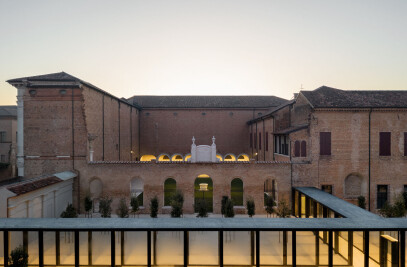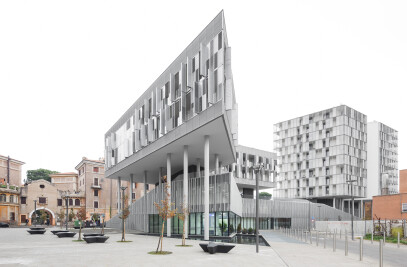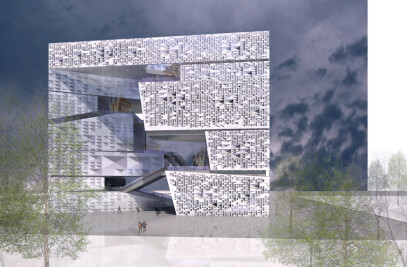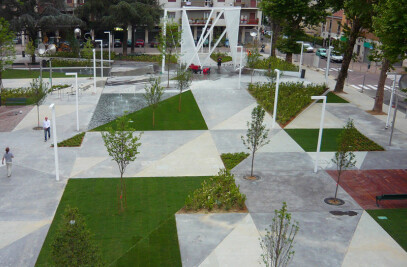The intervention consists in the renovation of a family house located in a XVII century building just in front of the Pantheon.

The main design strategy is based on contemporary interpretation of the main features of the site in term of geometry, space and typological condition. The first choice has been then to propose again, on both levels, the original space structure which is characterized by a sequence of rooms, one into another, without a distribution hierarchy or differences between open and close, private and public. A house which is open, transparent, shared and which space can be grasped in just one gaze. Coherently the threshold between a room and another one is reinforced by a marble or brass portal – marble on the 3rd floor, brass on the 4th floor - a typical solution designed in a minimal and essential language.

Together with this strategy, which drove the main spatial choice, the project presented infact another important challenge: the attempt of bridging the roman with the japanese tradition, beloved by the client after a long stay in Tokyo. This is why together with a very careful use of refined and precious material, from the roman tradition – marble, brass, marmorino – the project favours a light, abstract and dry approach.

And this is also why all the cupboards and wardrobes, which are an essential part of the project, are defined and designed by a geometrical frame which follows all the specific need, very similar to the frame of the japanese shoji. Also the staircase, which connect the two floors originally separated and now organized by day and night, follows the same light strategy: suspended in the void it is hang on the upper slab only through a geometrial frame in squared solid brass profile.





Material Used :
1. Facade cladding: Marmorino, Laboratorio Morseletto
2. Flooring:
Pastellone ( ground floor), Laboratorio Morseletto
Parquet (first floor), The Wood Alchemist
3. Doors:
Golden Brass & Glass (ground floor)
Burnished brass & Glass (first floor)
4. Windows: Sistema OS2, Secco Sistemi
5. Interior lighting: Viabizzuno
6. Interior furniture:
Barth Innenausbau (all)
Boffi (kitchen)
7. Staircase:
Carraramarble, Laboratorio Morseletto
Brass, Barth Innenausbau
8. Switch plates: Meljac



















































