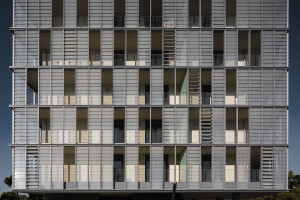In an area covering 11,000 square meters in the eastern part of Rome, the
architectural firm Labics has completed City of Sun, the project to regenerate a
triangular lot of land situated between the modernized train station Tiburtina,
the ICP (public housing) Tiburtino quarter, the Verano Monumental Cemetery and
Piazzale delle Province. Winner of the invitation competition launched by the
Municipality of Rome in 2007 as part of the actions undertaken by the capital’s
administration to enhance some of the areas used as a depot by the local public
transport company, the complex designed by the architects Maria Claudia Clemente and Francesco Isidori is made up of residences, commercial spaces, offices, car parks and a succession of public spaces, on various levels. The project covers a patch of land previously occupied by the ATAC (the public bus company in Rome) depot.
Built by Parsitalia Srl (as the general contractor), previously owned by Hines and
now by Investire SGR, which manages it, City of Sun qualifies as an open project for focused on sharing and interconnection with the dynamics of the neighborhood, located on the edge of the city centre. Conceived on the basis of a study of the geometries, the solids/voids relationship and a meticulous reading of the local identity, starting with the neighboring Tiburtino II quarter, the project puts public space at its core, developing a complex system of relationships between spaces and heights.
Driven by the desire to test a new form of relationship between the local community and the shared spaces, despite the acknowledged complexity of the urban context in the capital city, the architects positioned the building structures according to a sort of grid, the result of extending the constituent axes of Tiburtino II. Continuing with this method, the aggregative function of the central square was integrated with raised walkways and street level routes, understood as authentic invitations to cross, discover and rest, with an eminently public function. Along their length, moreover, they provide previously unprecedented glimpses of the residences dating back to the early decades of the twentieth century.
For the architects Maria Claudia Clemente and Francesco Isidori of Labics “City
of Sun is a highly specific project. It arises and belongs to the context in which
it is situated; unlike many contemporary projects that are cloned like marketing
products, it could not be located in any other place. Its layout, geometries,
dimensions, and the solids/voids relationship arise from a careful reading of the
context, both at the urban scale – in that it is located on the edge of the established city – and, primarily, local scale, in the intensity of the dialogue which interweaves with the neighbouring Tiburtino II. Even the articulated morphology of the public space, which represents the heart and real structure of the project, arises in a certain sense from the context, in addition to the desire to experiment with new forms of relationships between architecture, the city and public space.”
The multifunctional program reflects this spatial arrangement, providing a
commercial area at street level with office spaces above. On the façade, these
latter are distinguished by a slight overhang and aluminium sunshades, made with commercial profiles pre-assembled into 4 different geometric combinations: the result is an effective composition and an original pattern. City of Sun offers two types of residences: “urban villas” and “tall houses.” The 8 urban villas, 100 and 160 square meters in size, are distributed over two floors plus a roof terrace and are designed as real single-family homes. They are found in the block occupying a central position on the lot of land. The tall houses, simplex accommodations of various sizes, are located in the tower volume east of the lot, with 9 levels above ground. They house 72 apartments ranging from 40 to 120 square meters. The loggias of these apartments vary in depth according to their orientation. In the library (not yet built), located at the head of the triangular lot, Labics has chosen to keep the reinforced concrete shelter, now painted red, designed in 1937 by the engineer Mario Loreti, which over the decades has become an identity element for the neighborhood.
Groundbreaking in 2010 led to the discovery of archaeological finds, including a
monumental mithraeum, water conduits, mosaic floors and paving stones. These
finds were included in the design and now represent a “hortus antiquario” open to the city and also visible from the high terraces. The historical layering discovered in the area further develops the layout conceived by Labics and expands the skillful spatial composition that guided the definition of the project.




























































