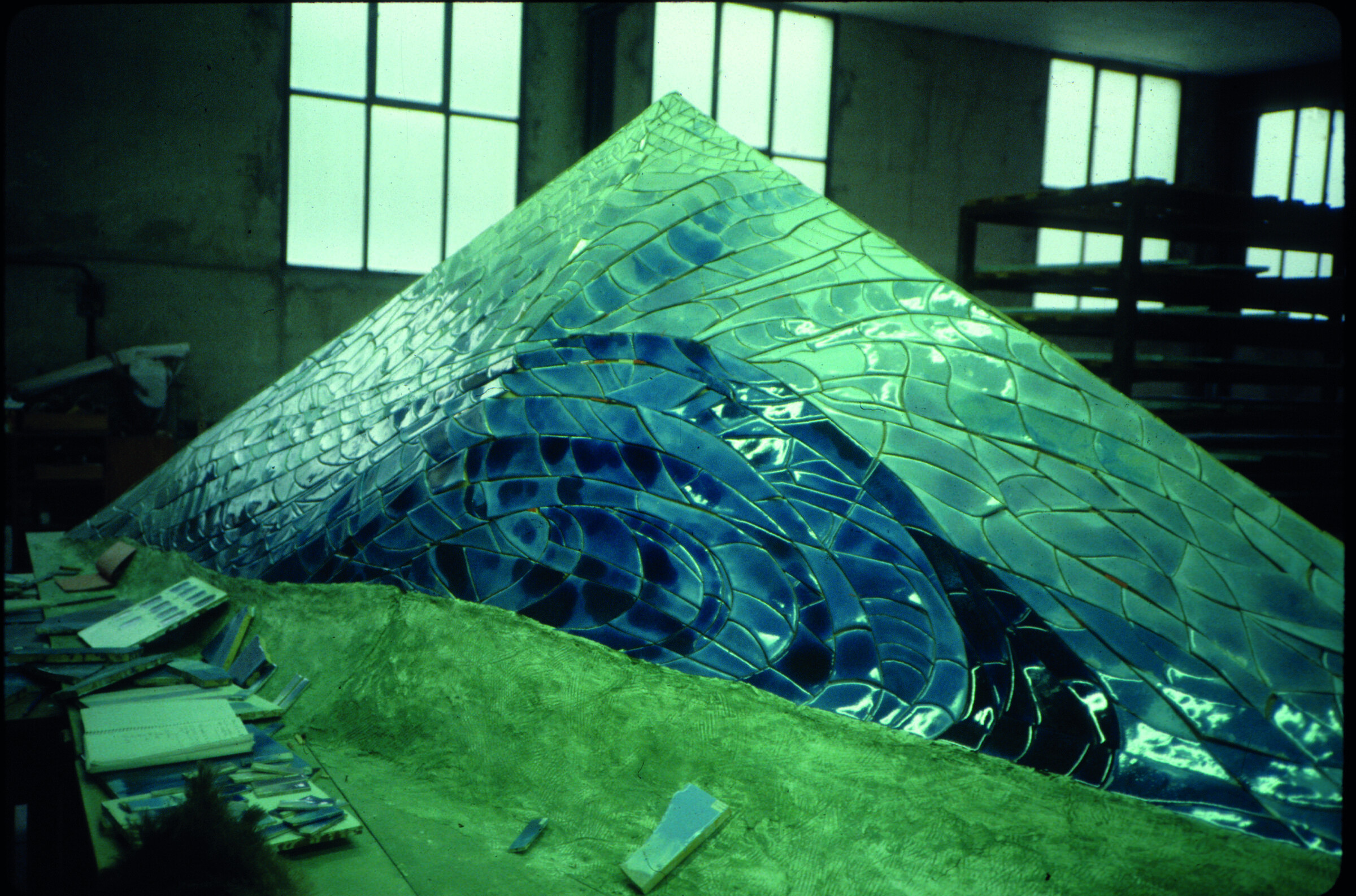The park is located on the site previously occupied by railway tracks running from the old Estació del Nord to the Plaça de les Glòries. Its precise surface area is a rectangle of about two hectares beside the south façade of the station building and defined by three streets, Nàpols, Almogàvers and Sardenya.
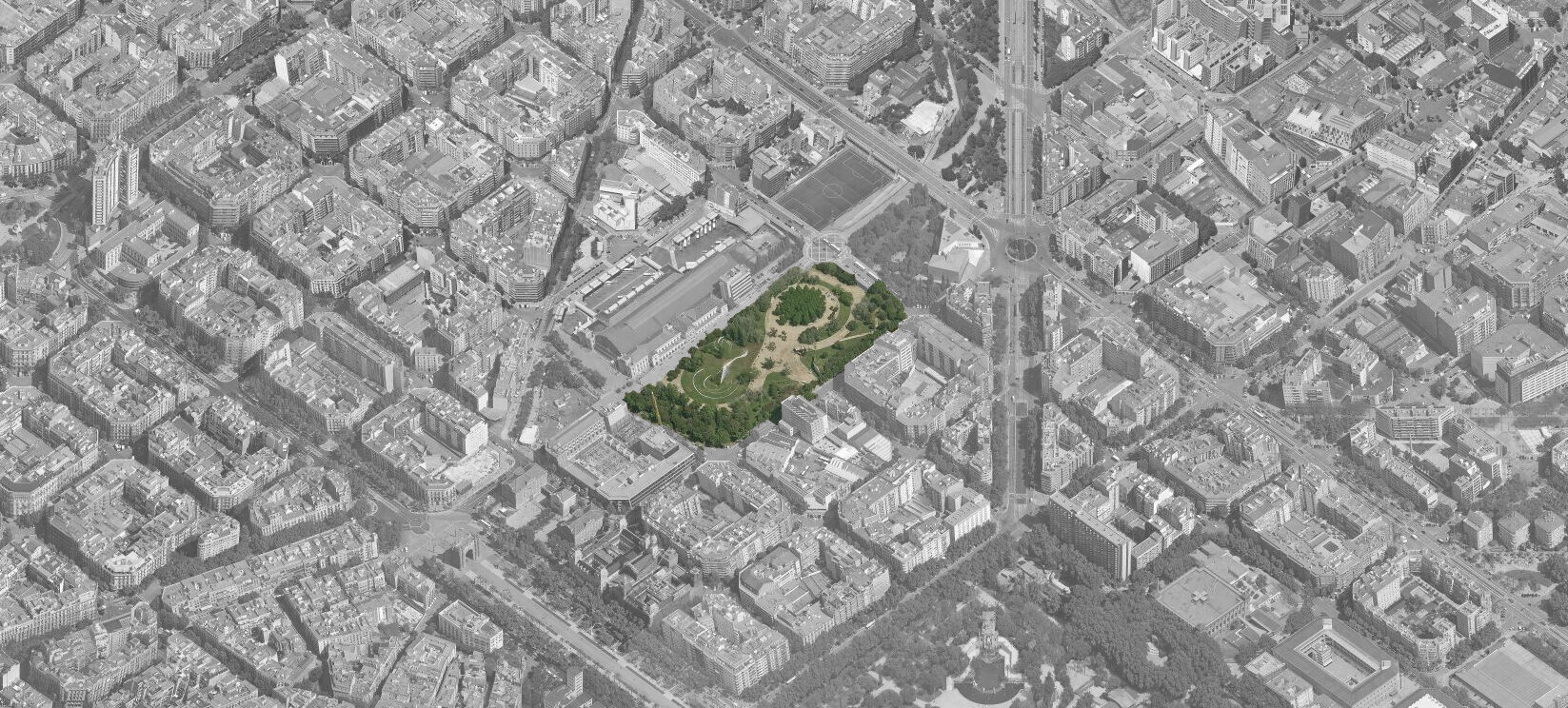
The master plan for the whole zone (park, playing fields and cultural facilities) will connect the historical centre of Barcelona, via Passeig Lluís Companys, with the new civic centre of Plaça de les Glòries.
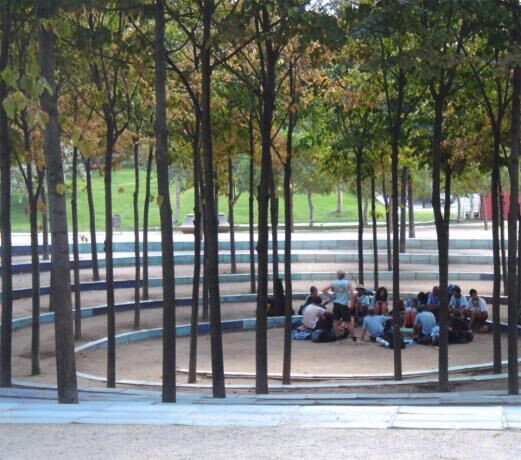
A new boulevard is built along Carrer Almogàvers, offering views of the sculptural walls which frame the park’s main gates. The construction of Carrer Sardenya on a bridge allows the park to extend below, connecting with the playing fields and thereby establishing continuity with the northern part of the city.
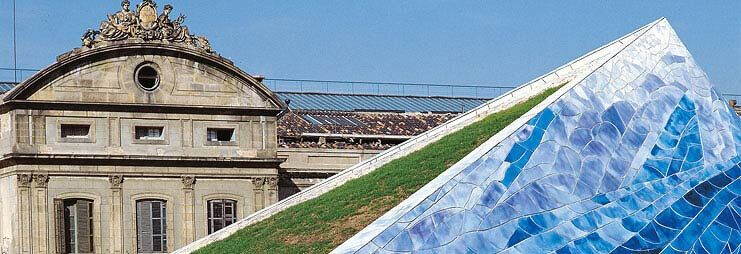
The landscape design of the park develops two simple concepts: the first lawn in Barcelona, far removed from the Mediterranean landscape tradition, and an artificial landscape where sculpture and park merge, the sculpture becoming the park, and the park becoming the sculpture.
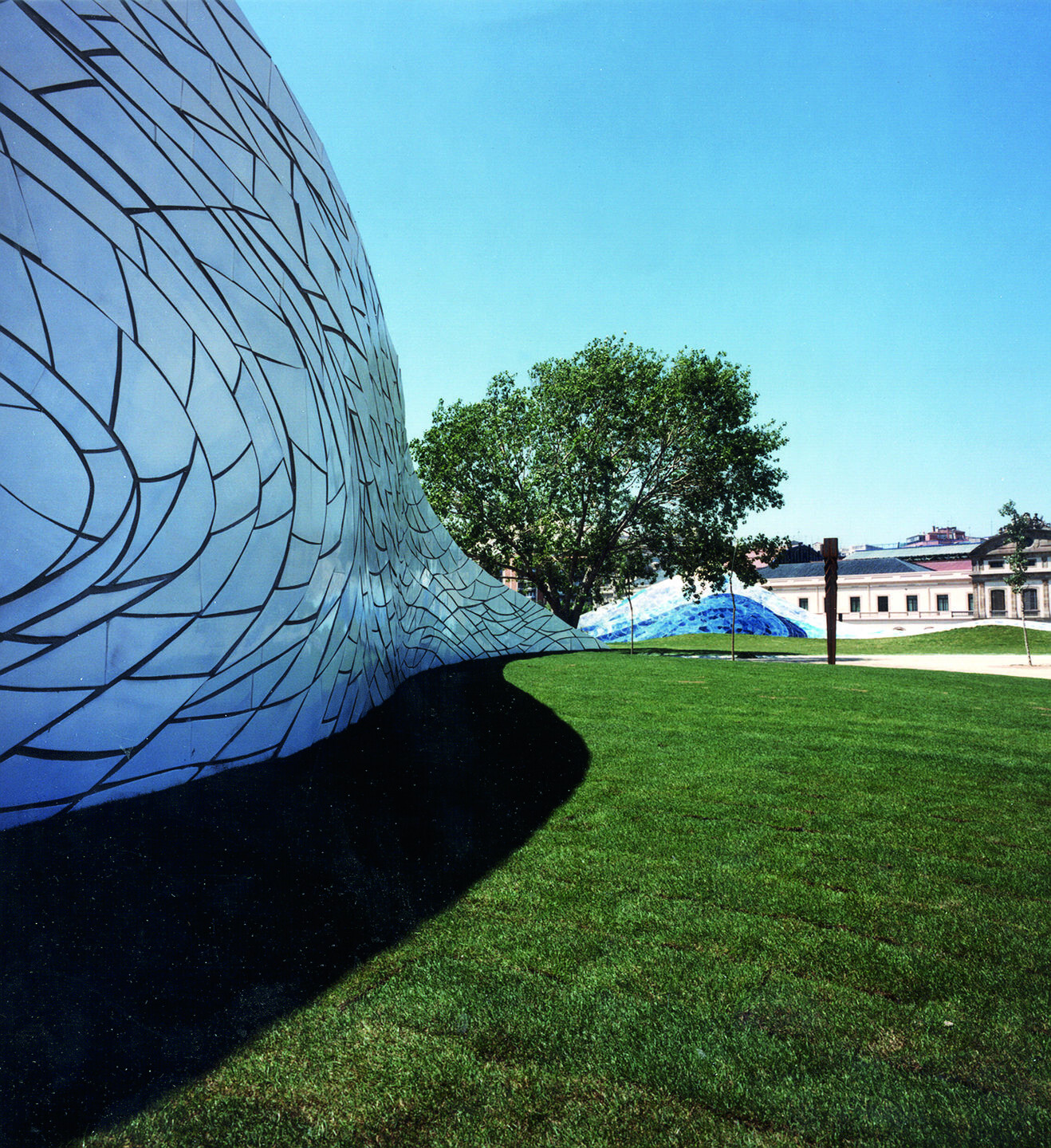
Foremost in this endeavour was the partnership formed with the sculptor Beverly Pepper.
