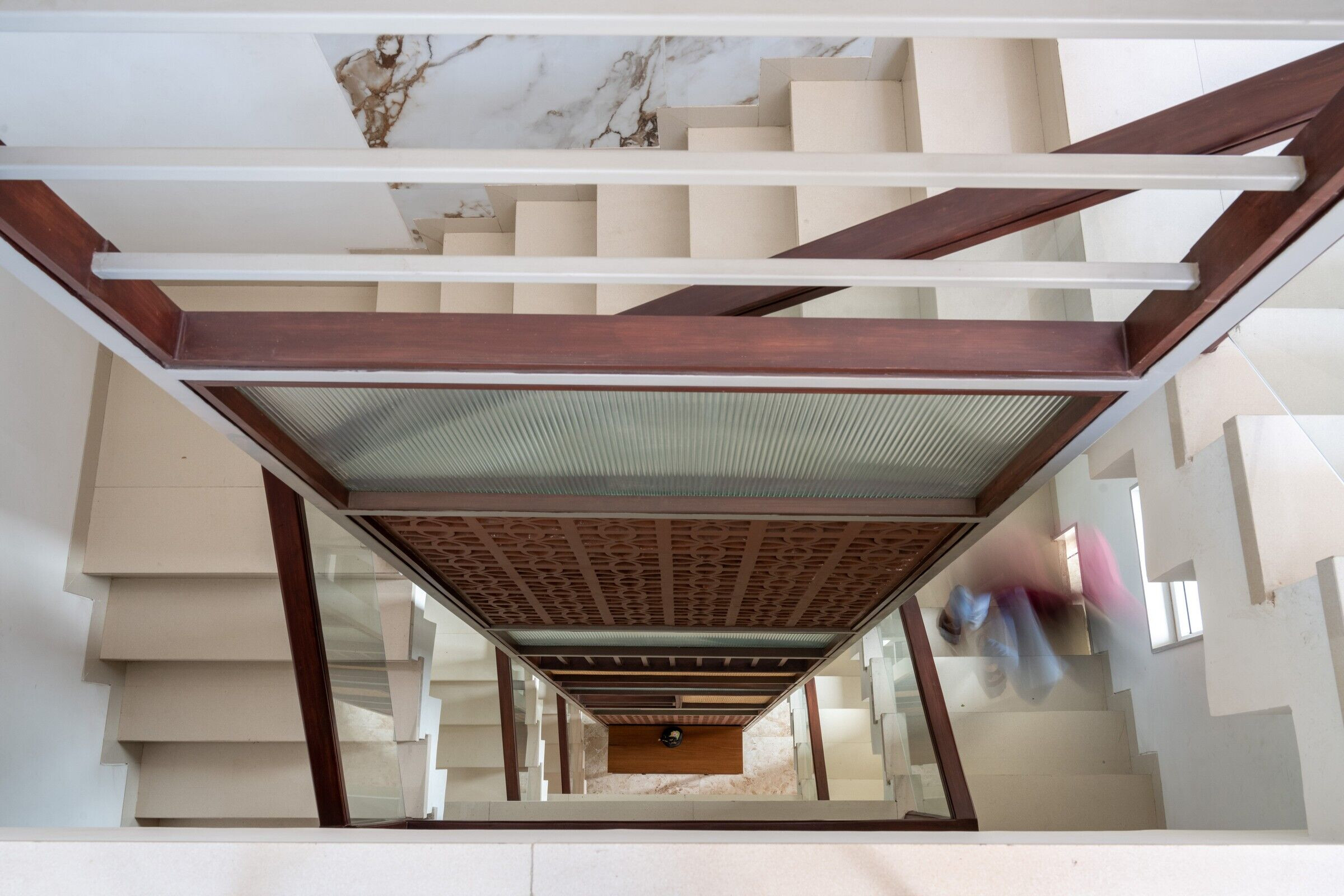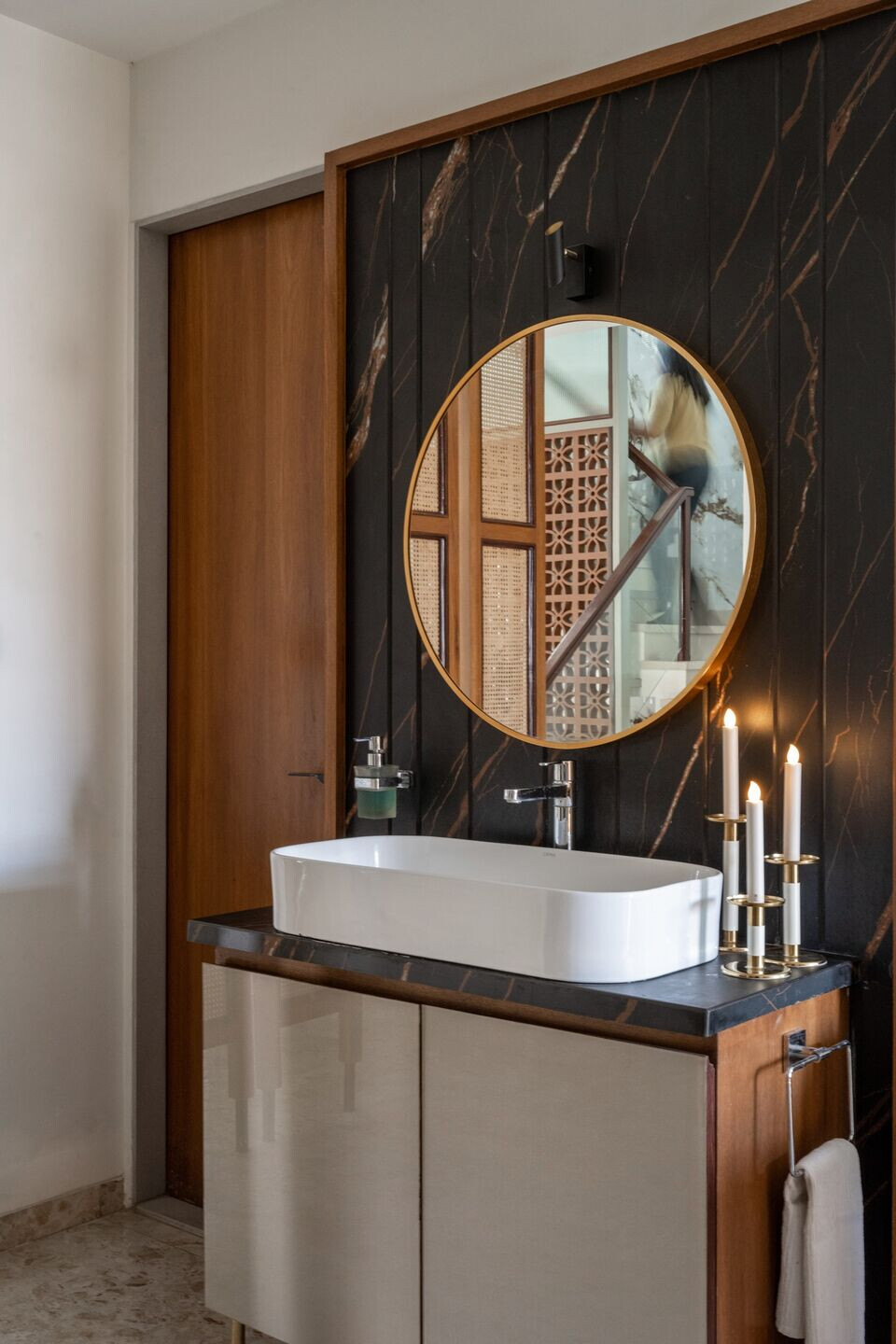What was the concept behind its design inception?
On the plot of 1876 Sq.ft in a prime residential area, client wanted to build their dream house keeping in mind the privacy from the surrounding at the same time associated with the natural environment as much as possible with large openings. A central feature of this house is a freestanding triple height form-finished wall that divides the living and dining areas, and culminates in a roof with strategically positioned skylights on either side. A cutout in the slab allows the skylights orienting east west to capture the sun from morning to afternoon, and bathe the wall with an ever-changing dance of natural light. To allow penetration of natural light and fresh air, a clean composition of internal volumes and voids was designed which also enables the spaces to flow into each other while merging with the outdoors. The spatial arrangement on the ground floor allows for free visual movement between living and dining areas and a constant connect to the outdoors.


The upper level is an area for the family’s refuge, with the master bedroom and two children’s rooms converging into a casual lounge. The materiality of the house is a muted mix of beige tile floors, gypsum white colour ceilings, cane sheet based partitions and cast concrete surfaces. These are juxtaposed with strong tropical colors in the textiles like a beige, light grey and morning glory. The house tells a narrative about its owners and what they do. The spaces for the family and close friends are warm and interactive and the connect with nature is constant. The triple-height mandir provides ample natural light on either side offering a multitude of spatial experiences for the user. An opulent ambiance is created with the use of beige colour tile wooden flooring in bedroom.
“The 25 feet wide plot face south-north direction, no east face open pockets for the sunlight but still project design overall look inside the space is very warm, windy in day time.”


Team:
Project Designed by: Karya Design Studio, Bharuch, Gujarat
Client Name: Mr. Amish Ahir
Principal Designer: Dhruv Mehta
Principal Designer Instagram: Viajero_Nacido
Design Team: Jay Patel, Shivani Modi, Charmi Patel
Photography: mkgandhi_studio




































