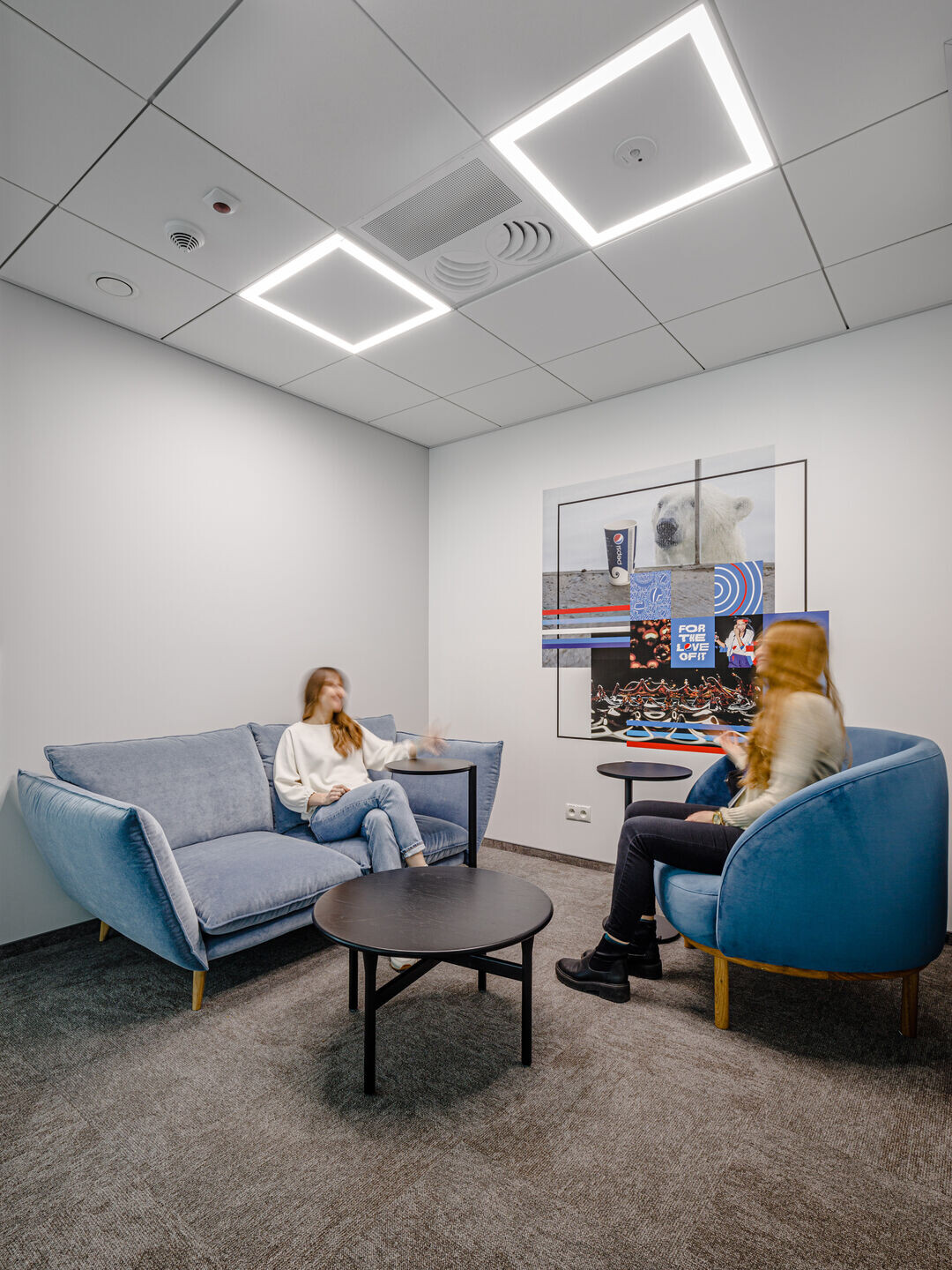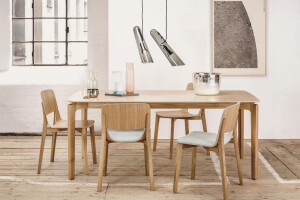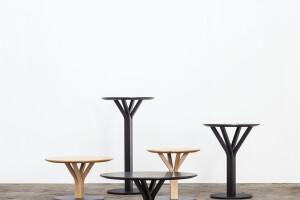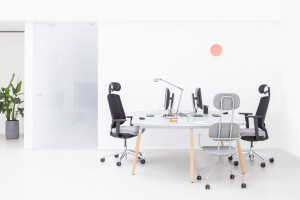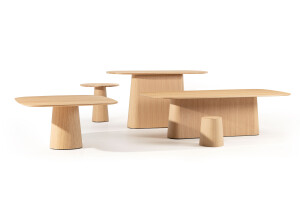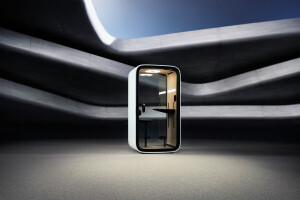PepsiCo’s Cracow office spans an impressive 5,000 square meters, catering to the needs of its rapidly expanding Global Business Services (GBS) division. Rooted in PepsiCo’s “work that works” philosophy, this workspace is meticulously designed to empower a dynamic hybrid workforce. Within this framework, PepsiCo employees seamlessly divide their time between the office and remote work, with the Cracow headquarters serving as more than just a physical space – it embodies the brand’s identity and functions as a collaborative hub, bridging a geographically dispersed and diverse workforce while upholding the core values of the company’s culture.
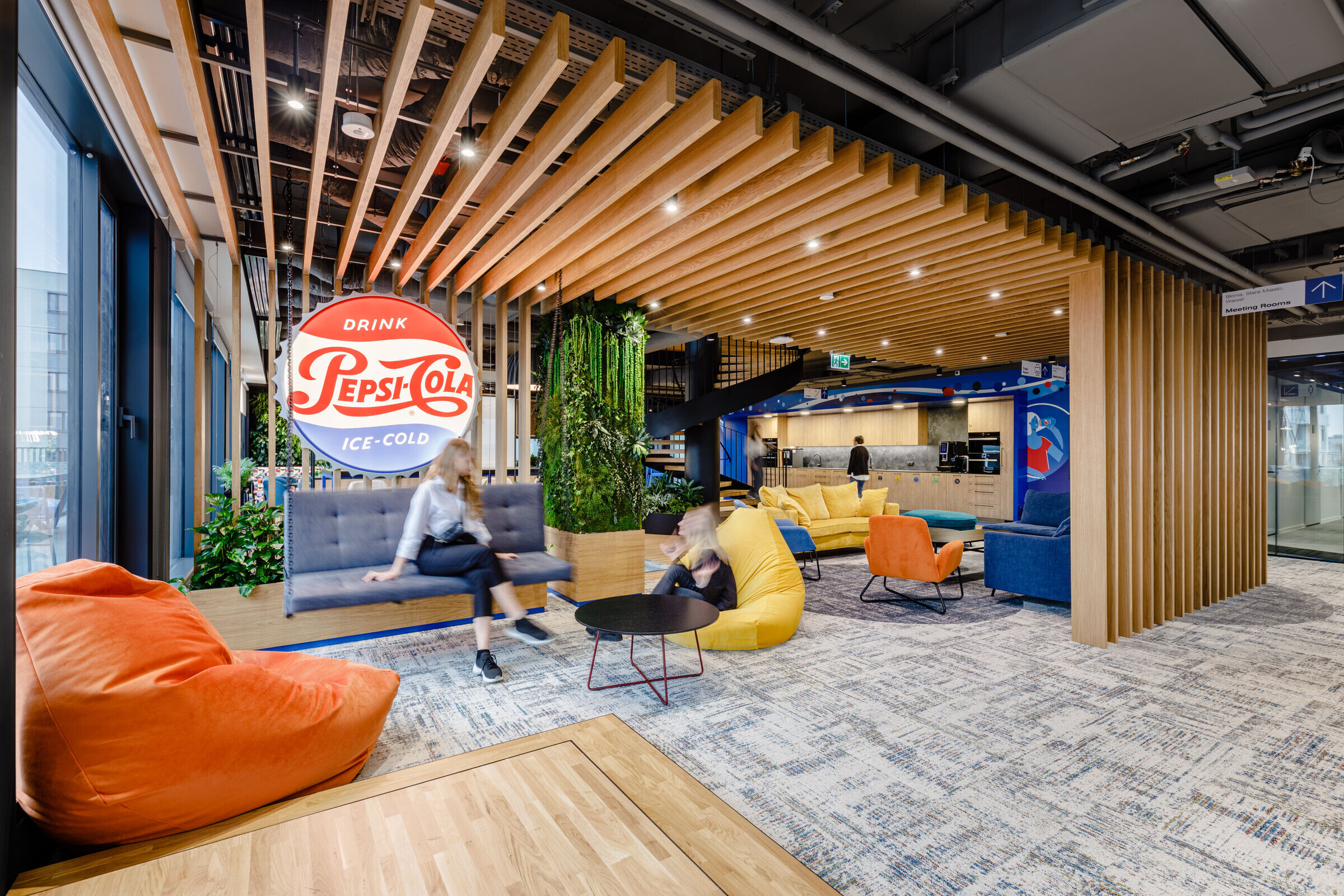
The interior design of the office is carefully curated around several fundamental themes that hold immense significance for this FMCG giant. Social and environmental responsibility is a central focus. This theme underscores a strong commitment to sustainability, with a conscientious utilization of repurposed fixtures, finishes, and furniture. A substantial portion of fit-out products is locally sourced, thereby reducing the carbon footprint. The workspace is also infused with numerous solutions that prioritize employee well-being.
The office also exudes a consistent and resonant brand identity, with interior design elements that seamlessly weave in proprietary storytelling. These features not only appeal to younger generations but also effectively transform the workspace into a potent tool for talent attraction and recruitment.
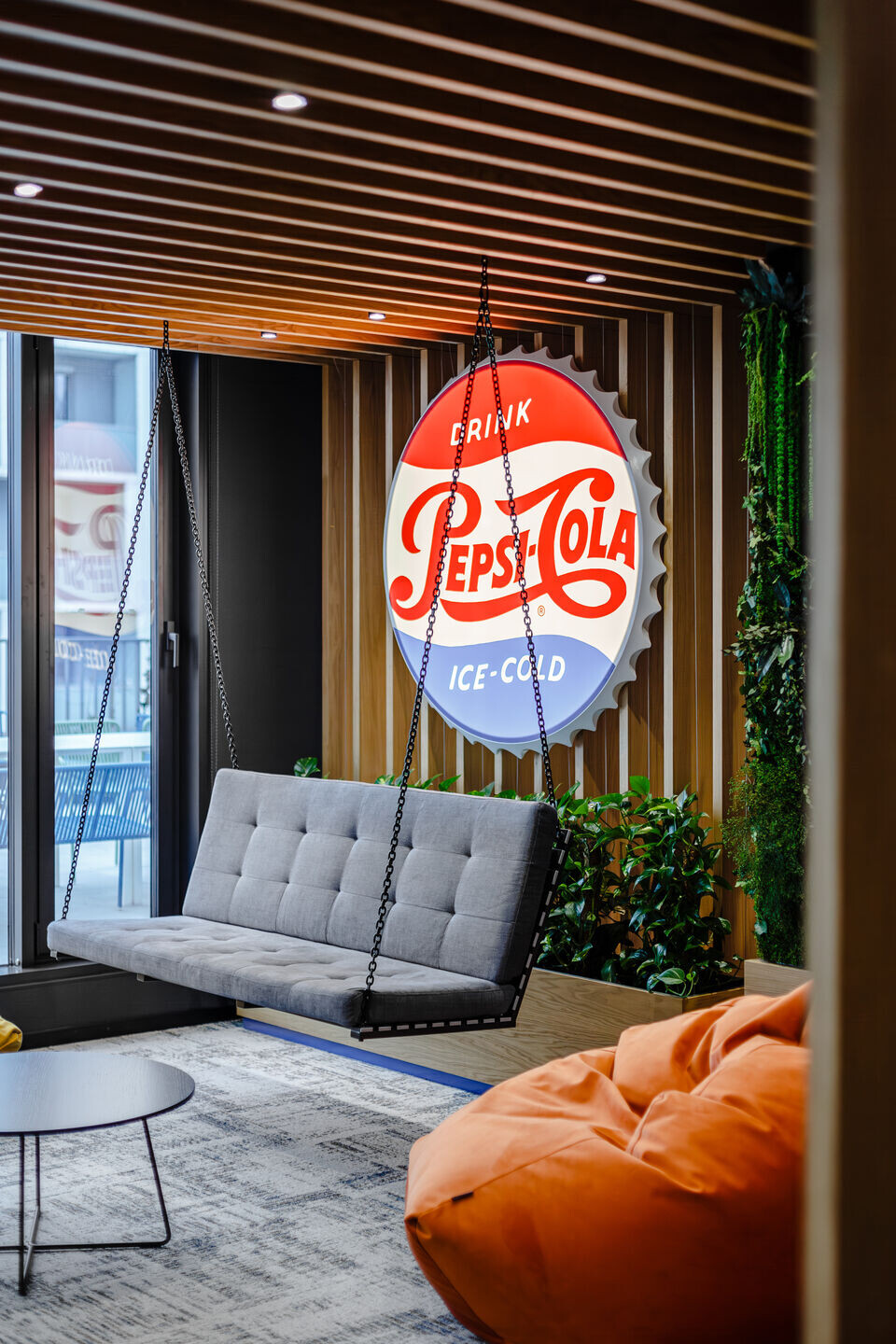
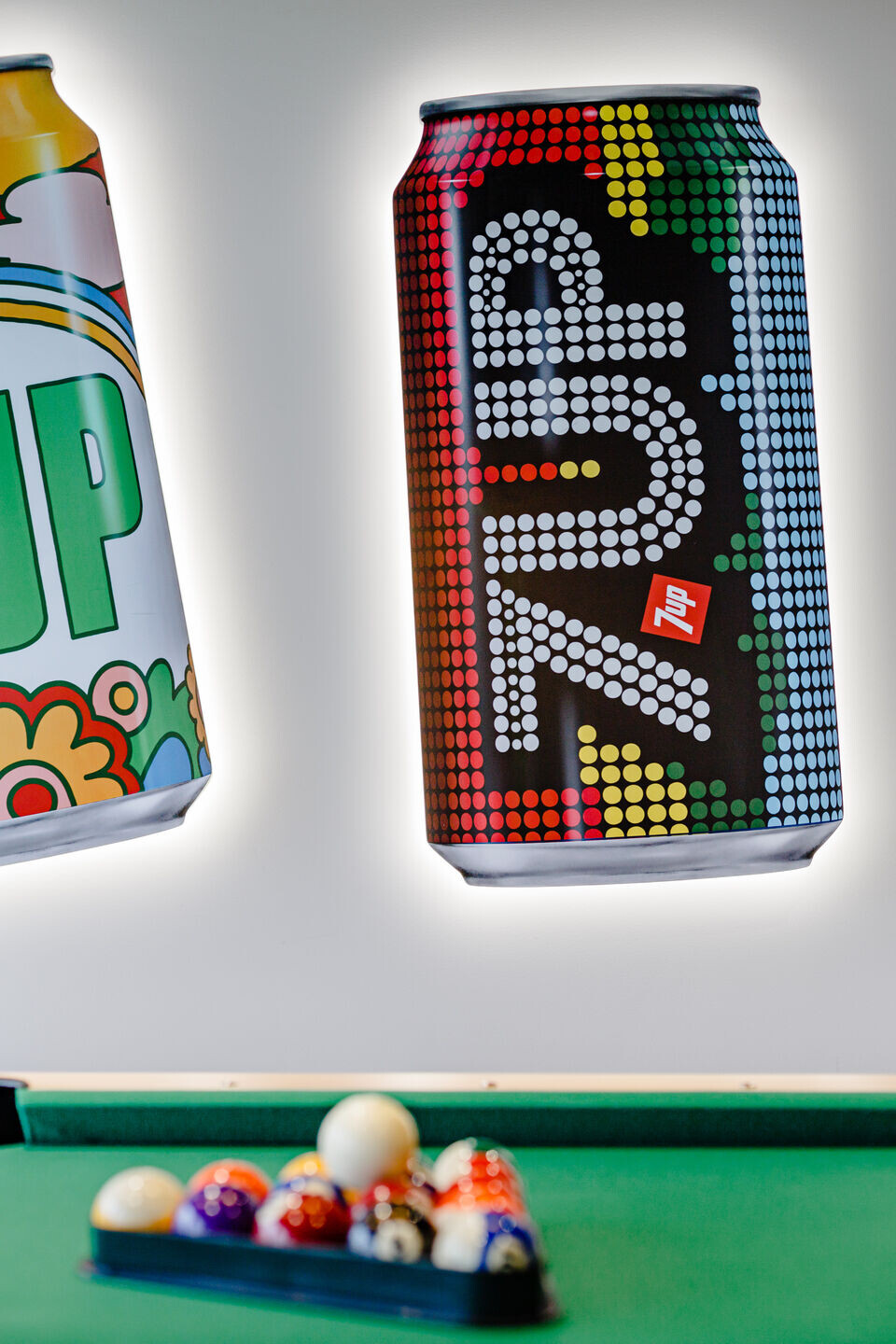
The workspace pays tribute to PepsiCo’s commitment to Diversity, Equity, and Inclusion (DEI) values. It incorporates practical measures, such as braille in signage and wayfinding for the visually impaired, wheelchair-accessible spaces, and a diverse range of settings.
The overarching “Instagrammable Office” theme serves to create a truly unique experience for all occupants, with a particular focus on captivating younger generations, who constitute over 60% of the GBS workforce. This workspace is thoughtfully designed to foster collaboration, with strategic space planning and a diverse array of settings that cater to various modes of teamwork. Simultaneously, it offers a homely sense of comfort and privacy, ensuring ample spaces that support focused and confidential work.
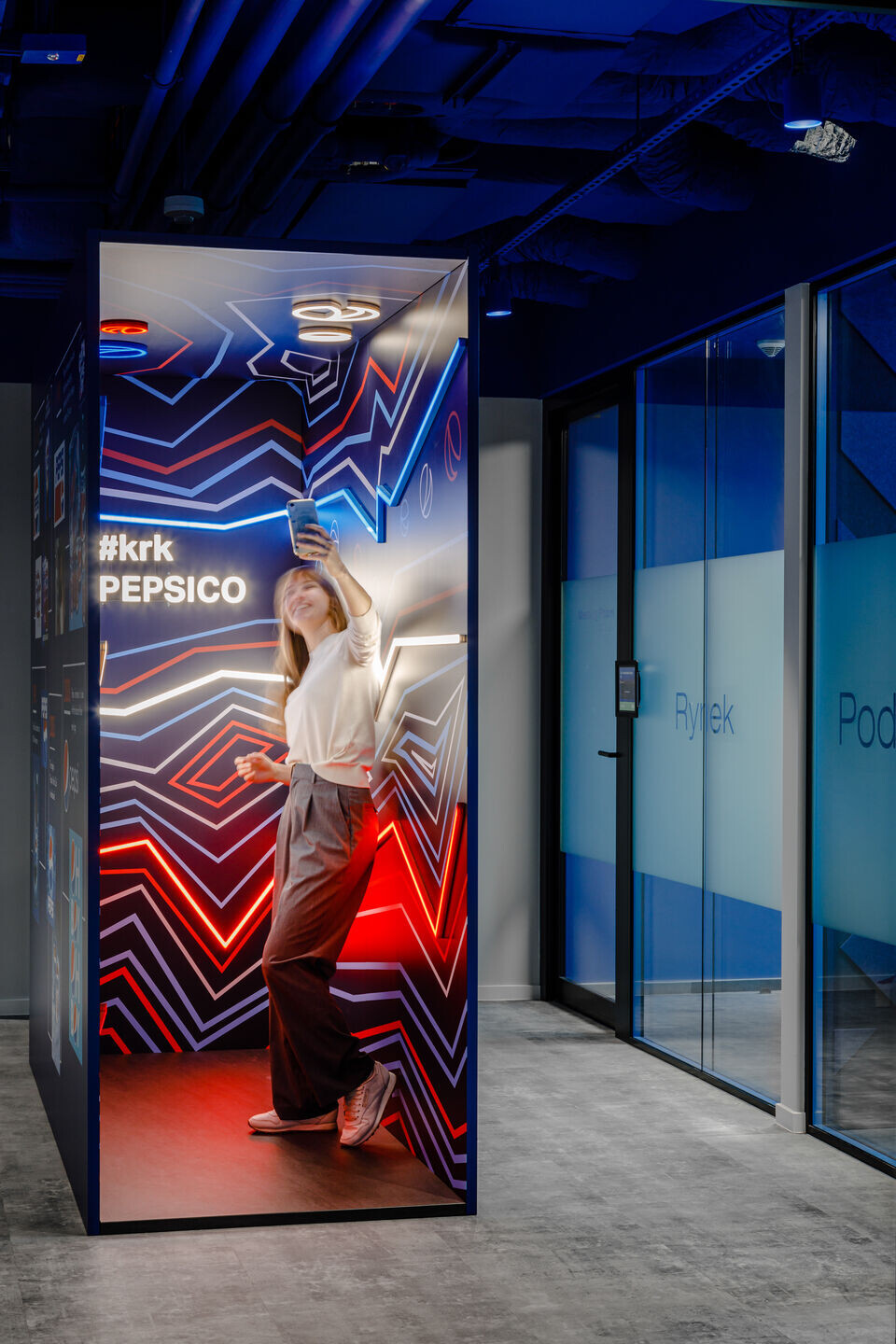
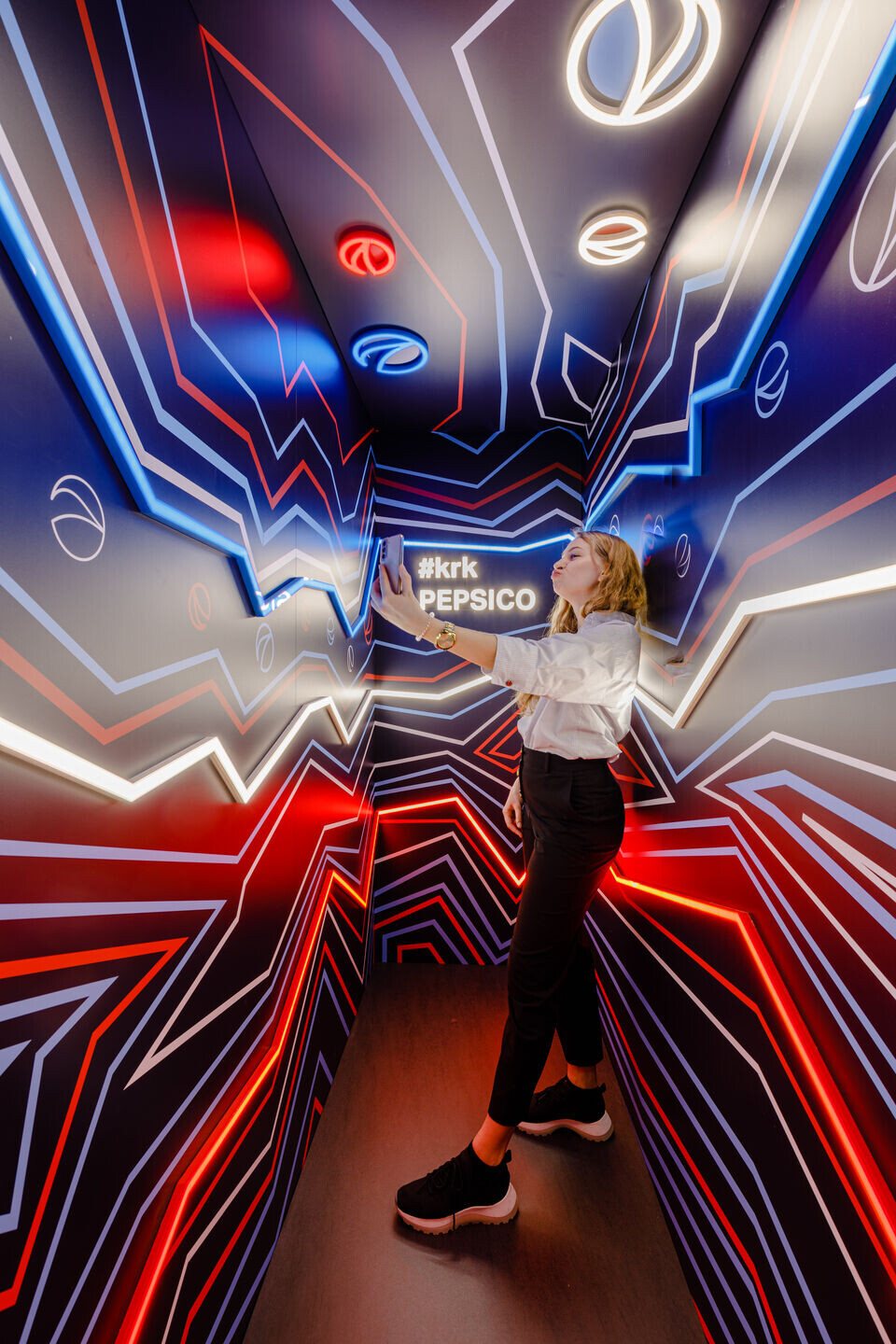
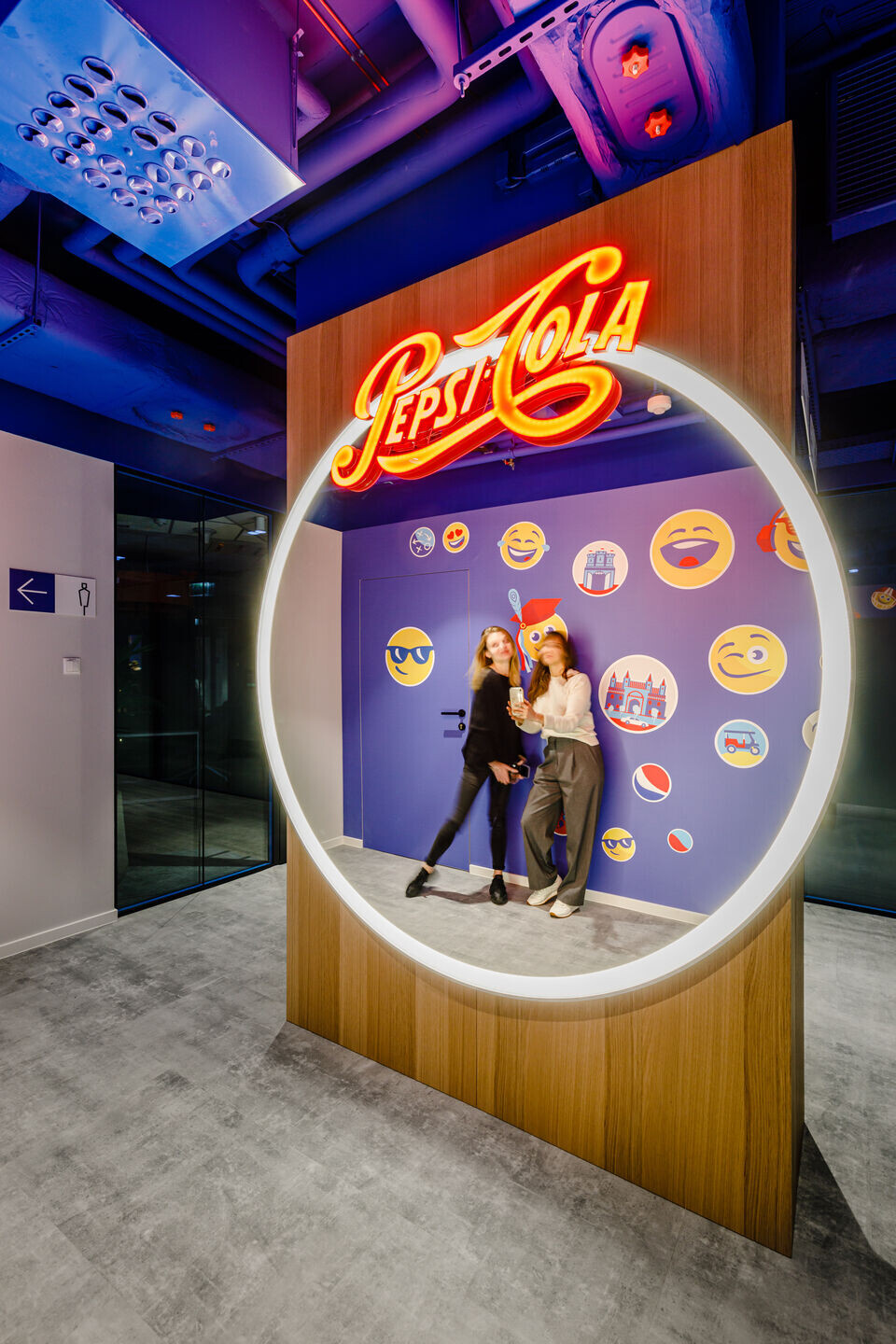
At the heart of the design philosophy is employee well-being. Workspaces are meticulously arranged to maximize access to natural sunlight, promoting a healthy and vibrant atmosphere. Abundant greenery and serene breakout spaces encourage digital detox moments within an otherwise tech-rich environment.
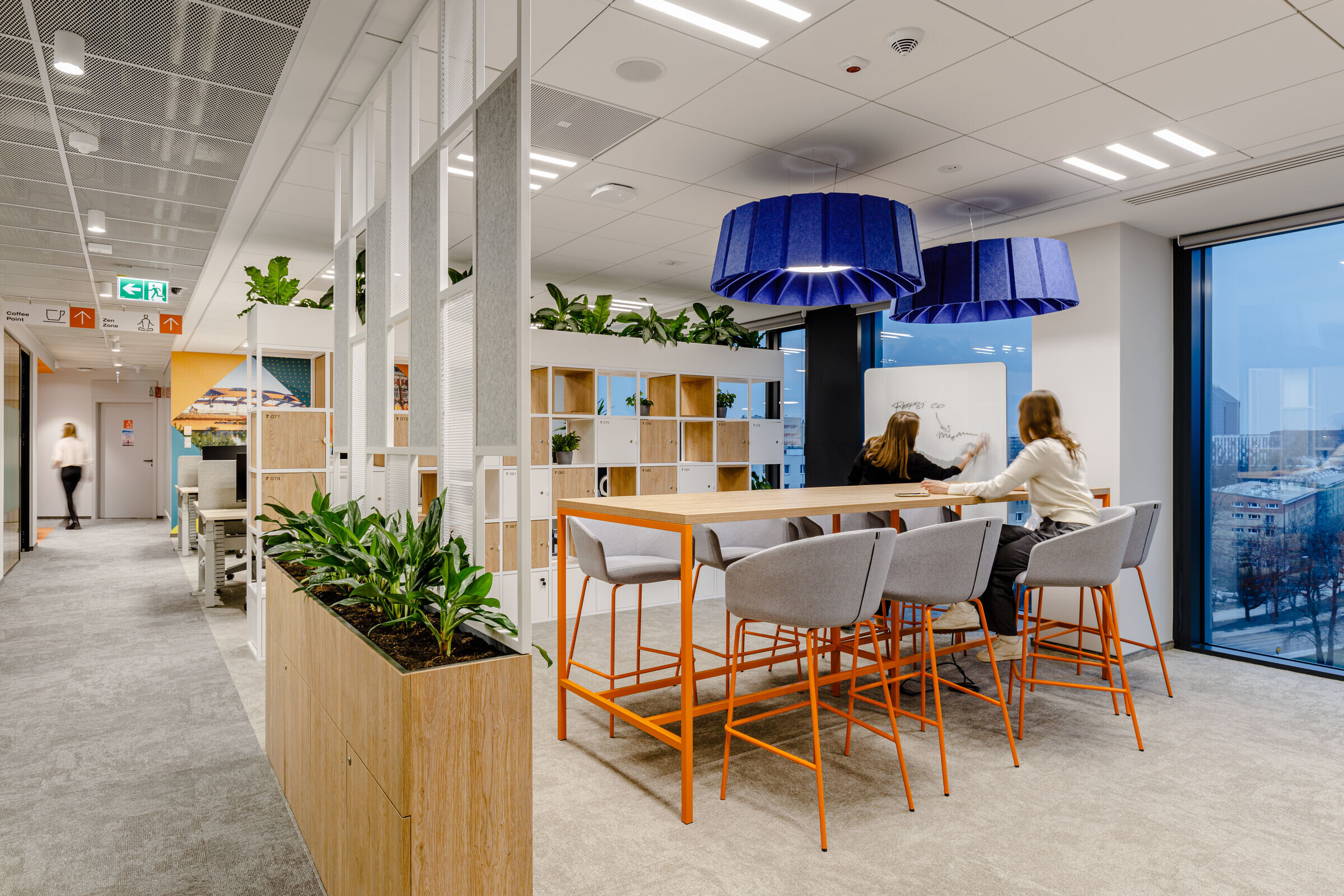
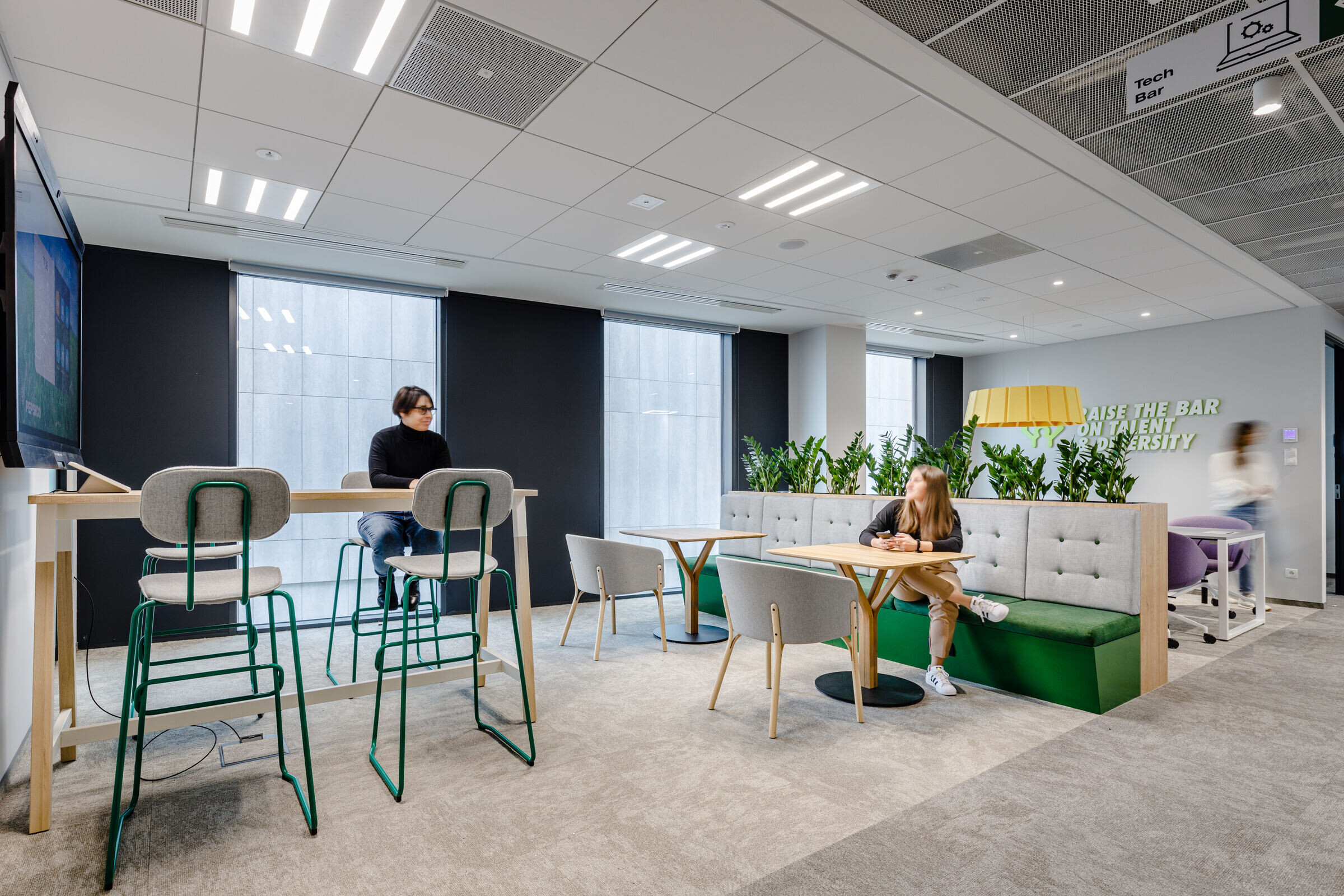
The internal staircase, seamlessly connecting three floors, establishes a work ecosystem that encourages serendipitous connections. It offers employees the flexibility to find privacy and individual comfort when required, striking a balance between open collaboration and personal space.

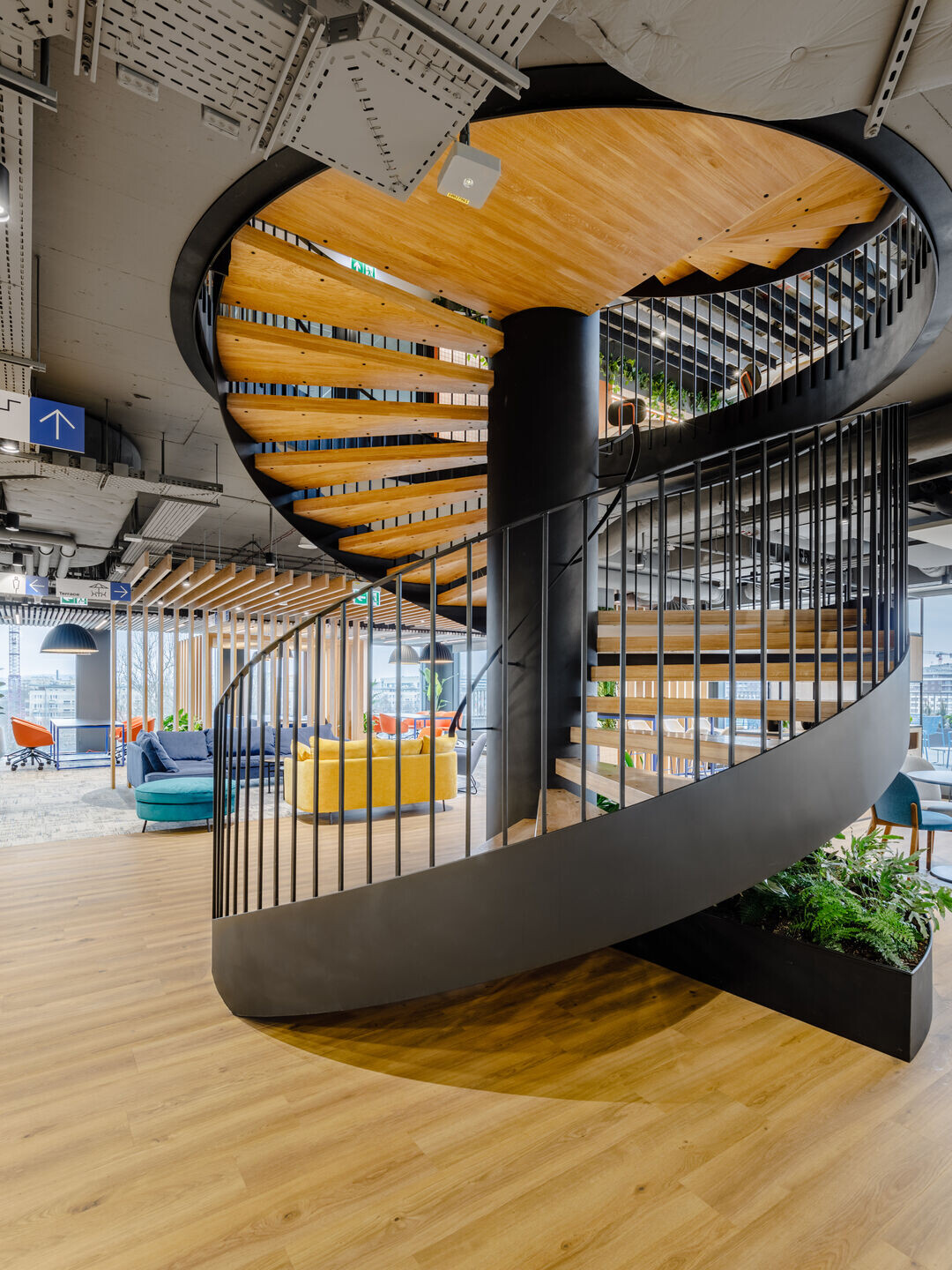
In essence, the PepsiCo Cracow office serves as an inspirational and nurturing work environment, dedicated to the well-being and growth of the entire PepsiCo community.
This project won Gold Award in Global Future Design Awards 2023.
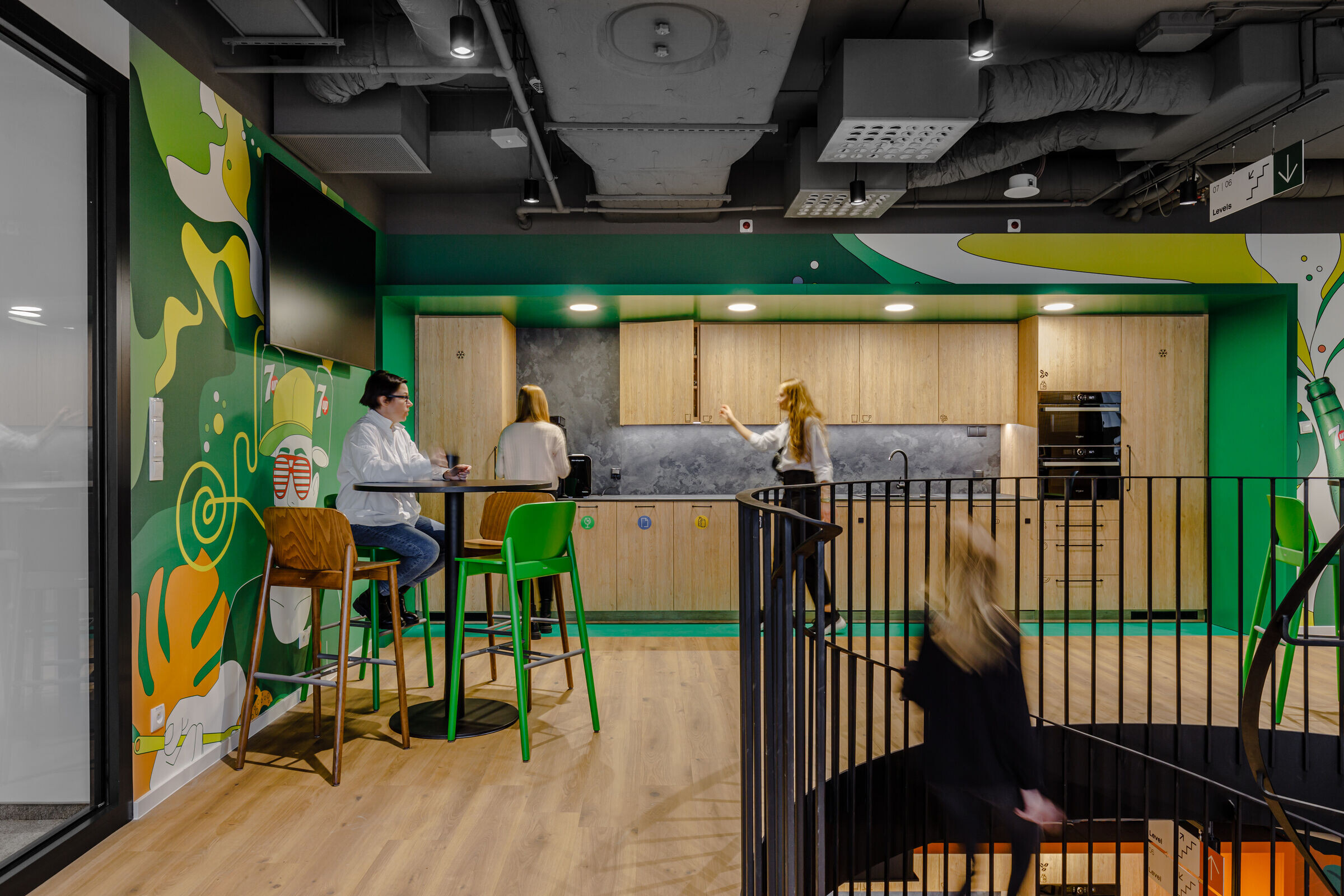
Team:
Architects: Colliers Define
Photographer: Adam Grzesik
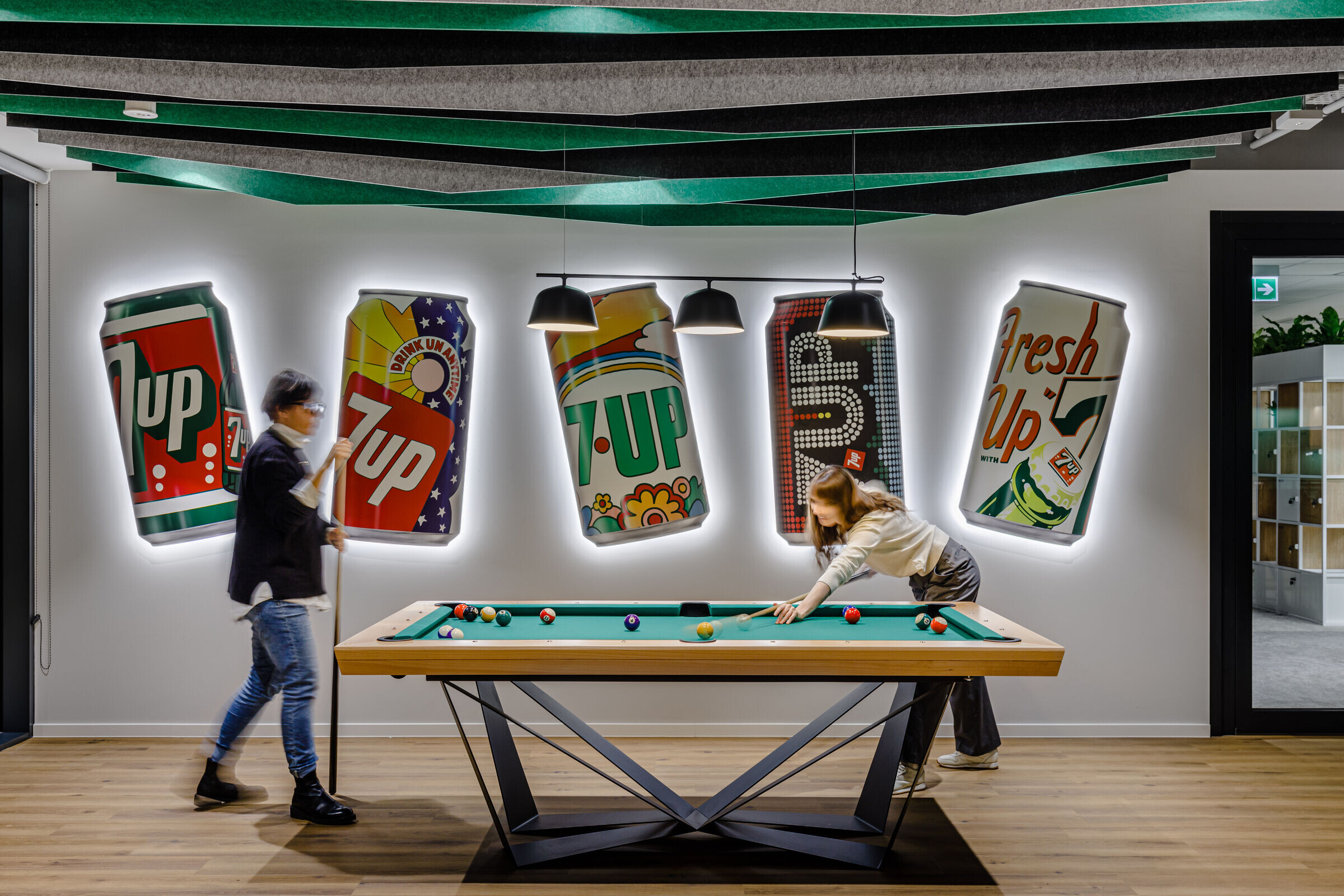
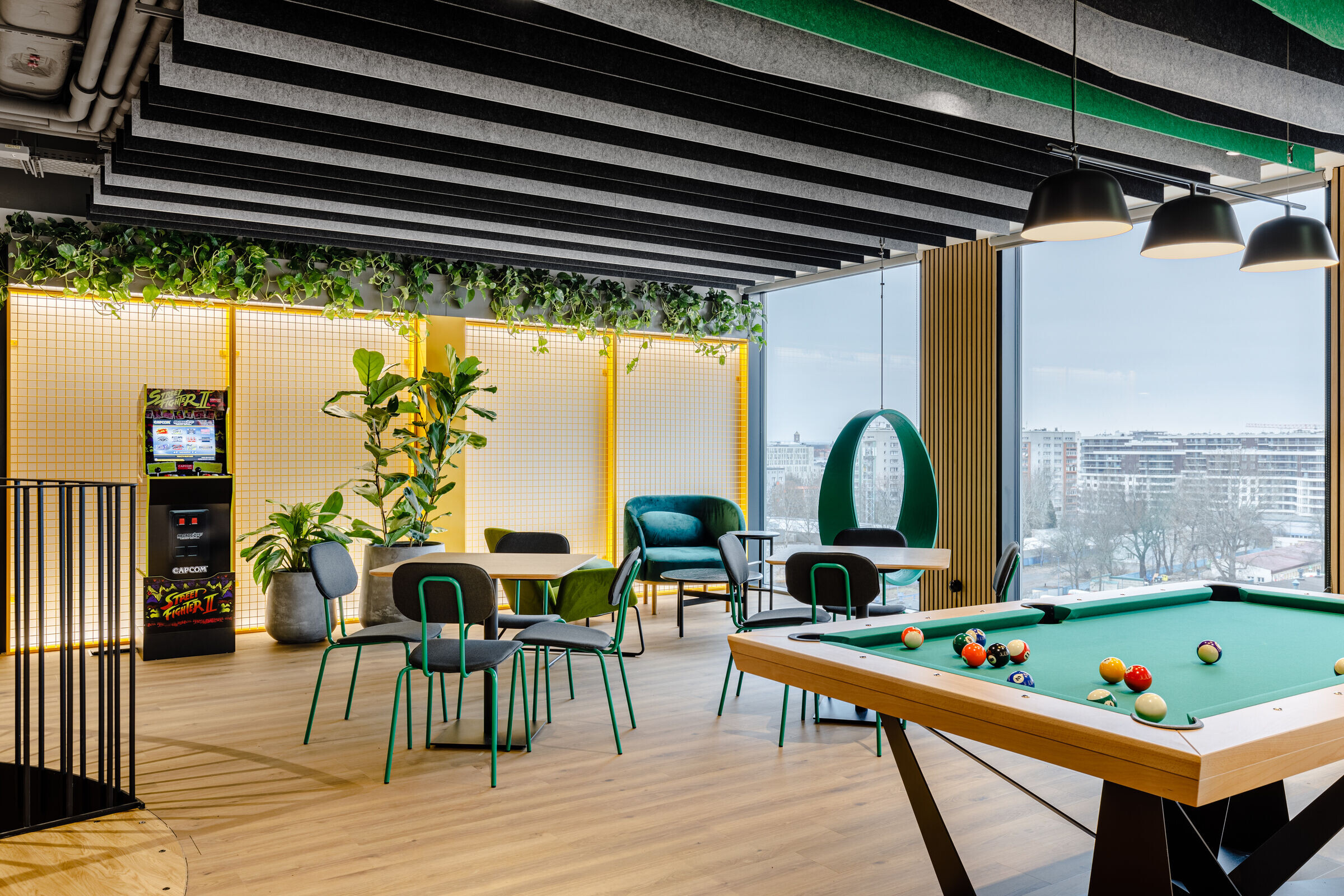
Materials used:
Workstations - Office Chairs: Herman Miller
Conference Tables: Balma, Bejot, Pedrali
Conference Chairs: Bejot, Profim, Ton, Herman Miller
High Chairs: Noti, Bejot, Paged, Ton, mdd
Lounge Soft Seating: Sits, Pouf, Noti, Comforty, Miuki, Bolia, Softline, Kosicka
Coffee Tables: Noti, Balma, Paged
Kitchen Tables: Ton, mdd
Kitchen Chairs: Paged, Sits, mdd
Phone Booth: Framery
Semi-open Nook: Spacestor
Decorative Floor Lamp: Foscarini, Pedrali
Outdoor Chairs: Pedrali
Outdoor Bench: Pedrali
Outdoor Table: Pedrali
Outdoor Coffee Table: Pedrali


