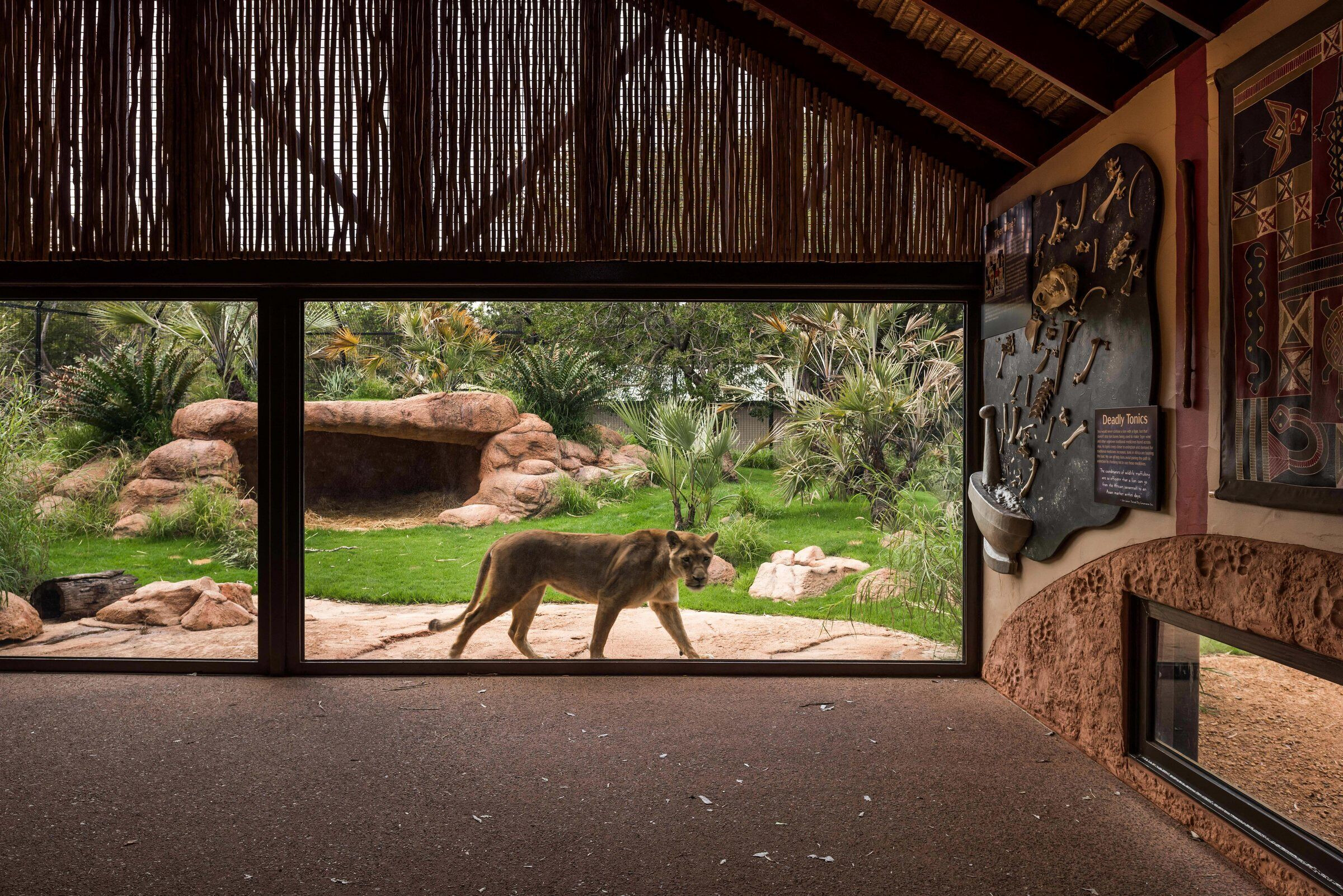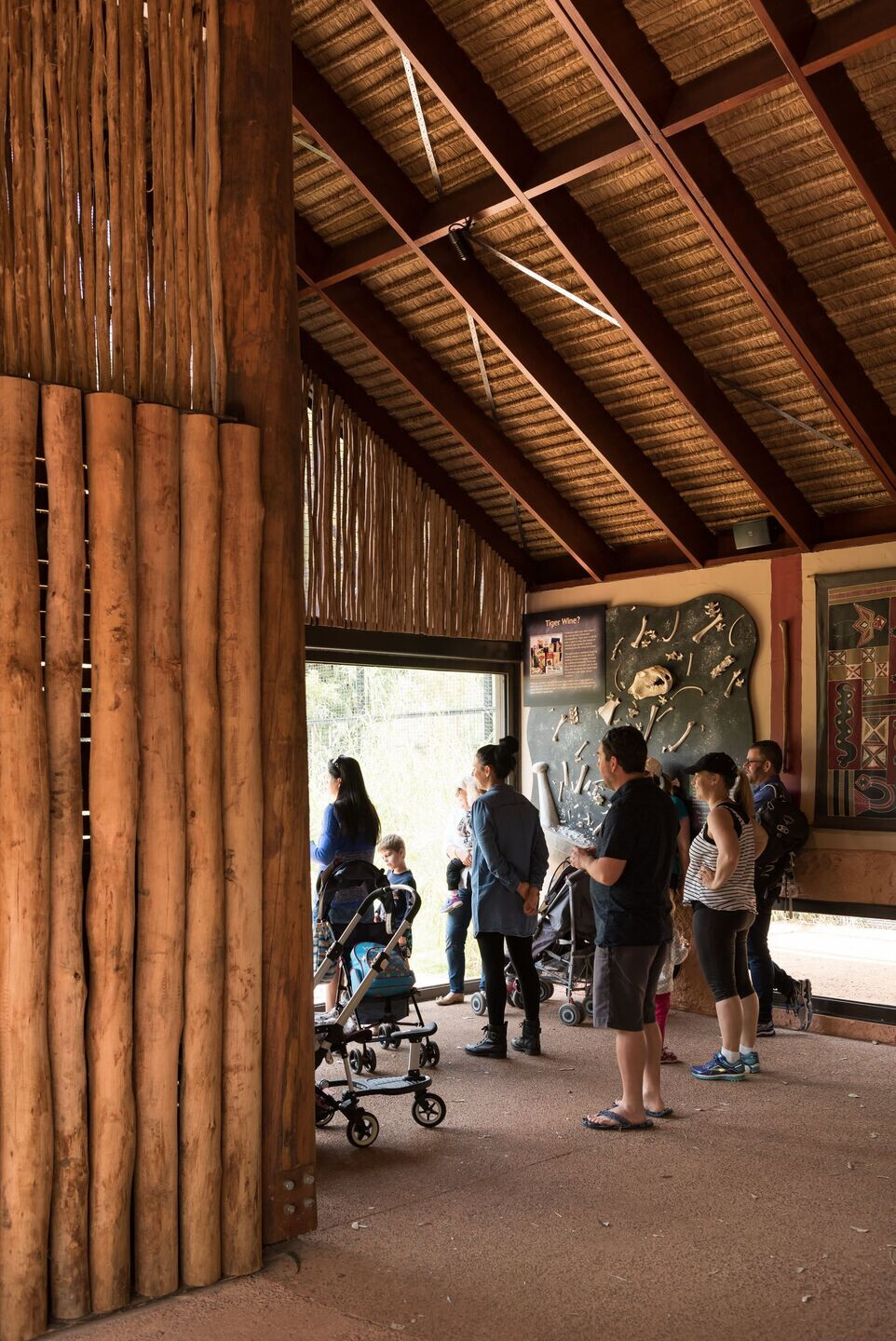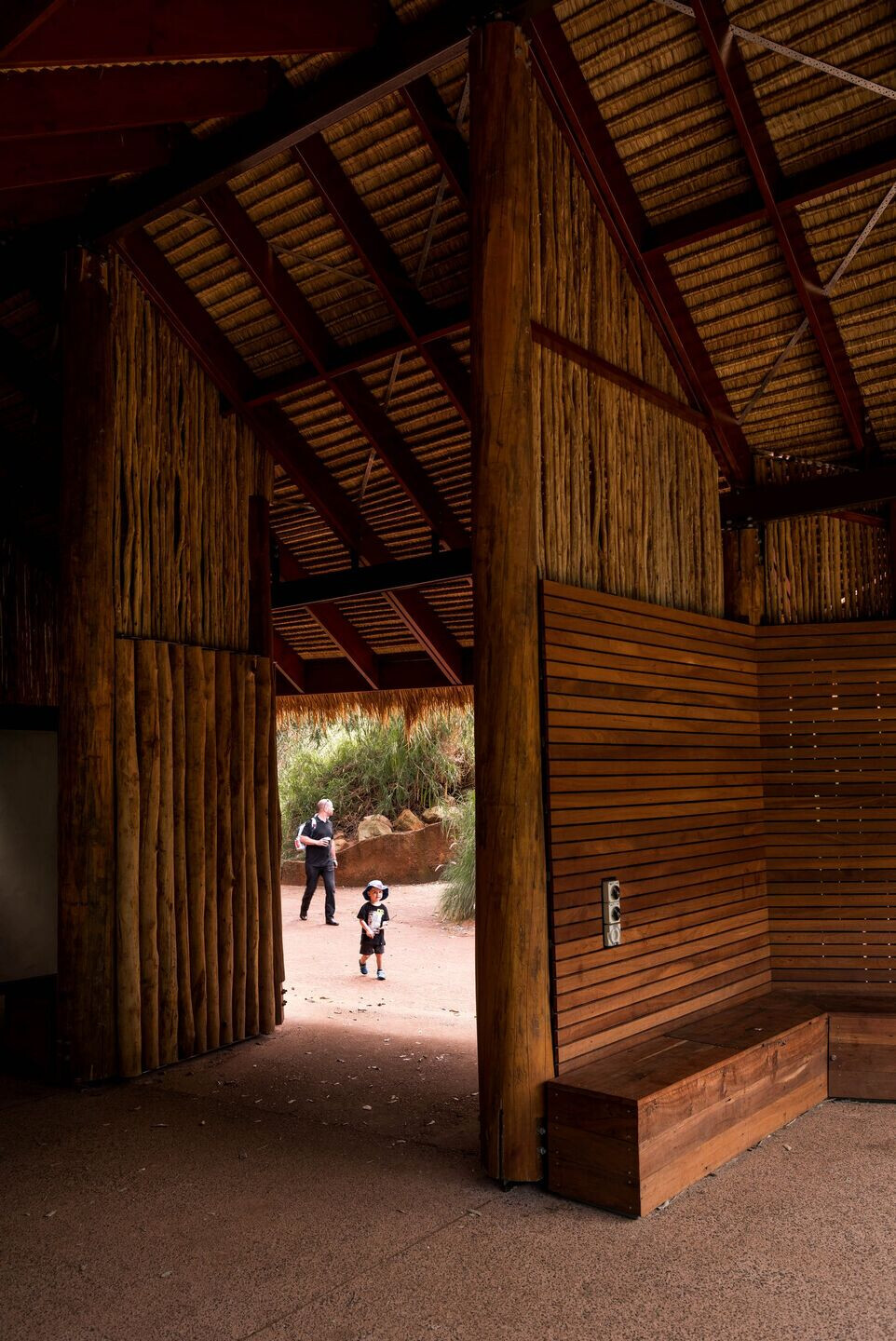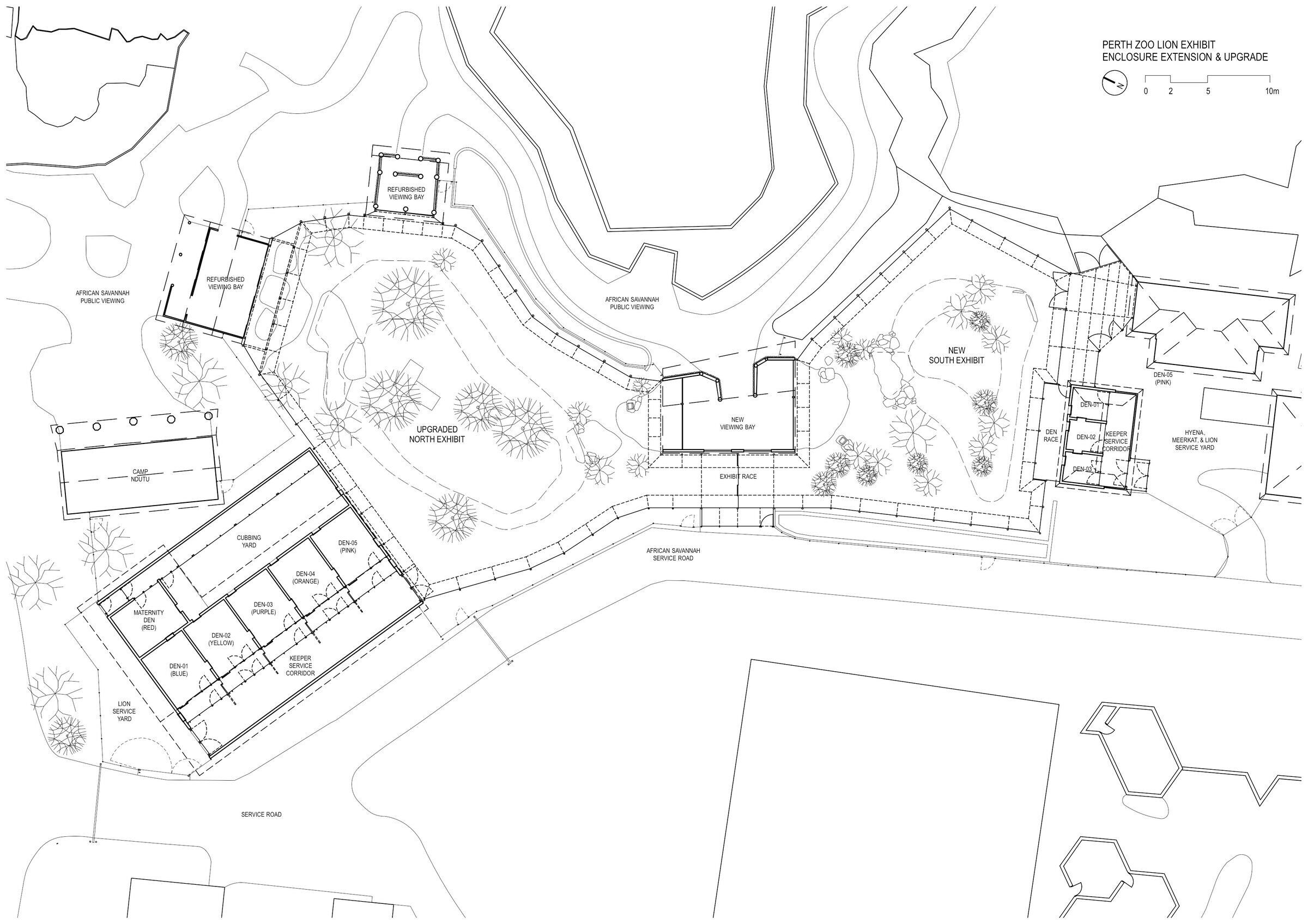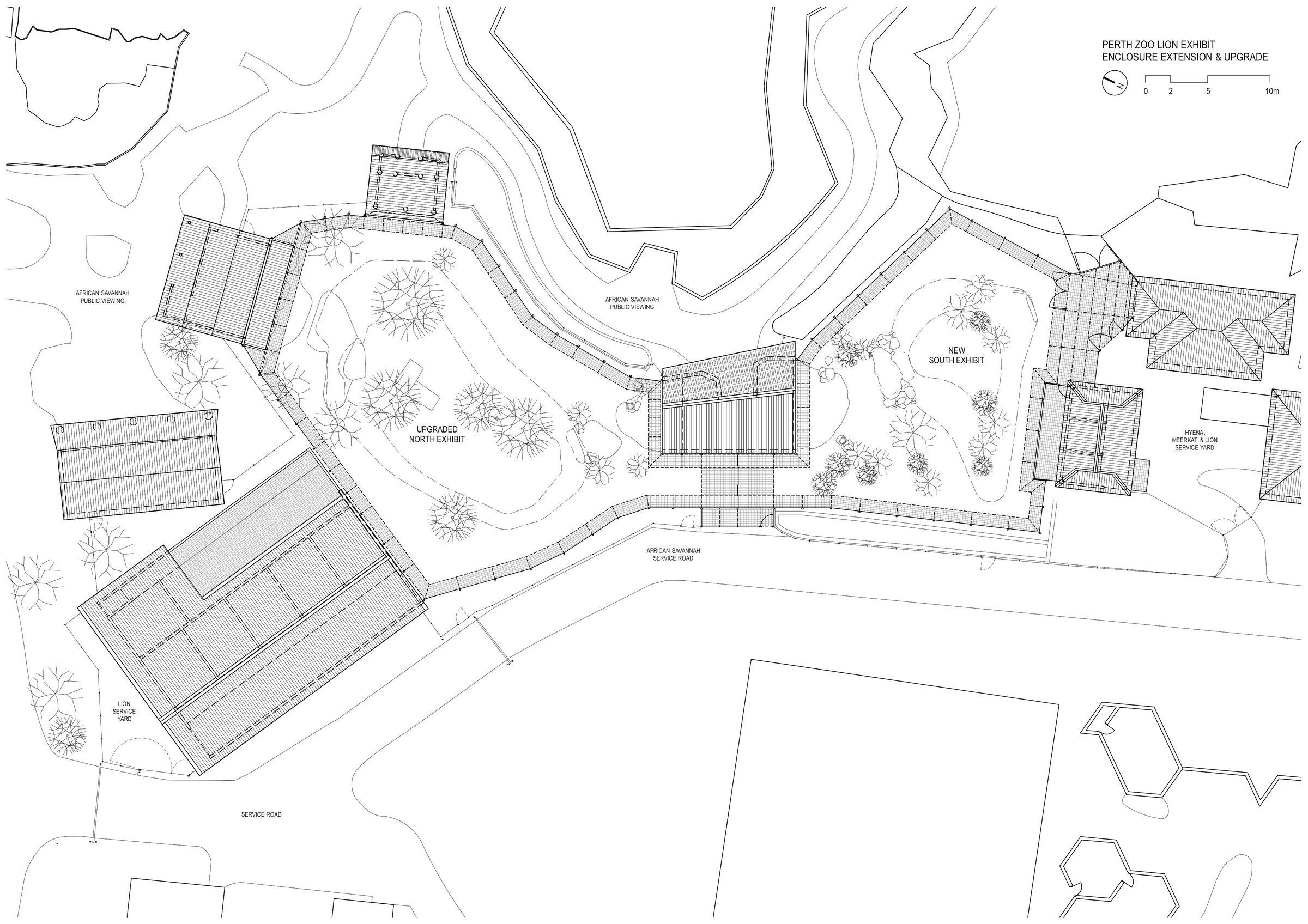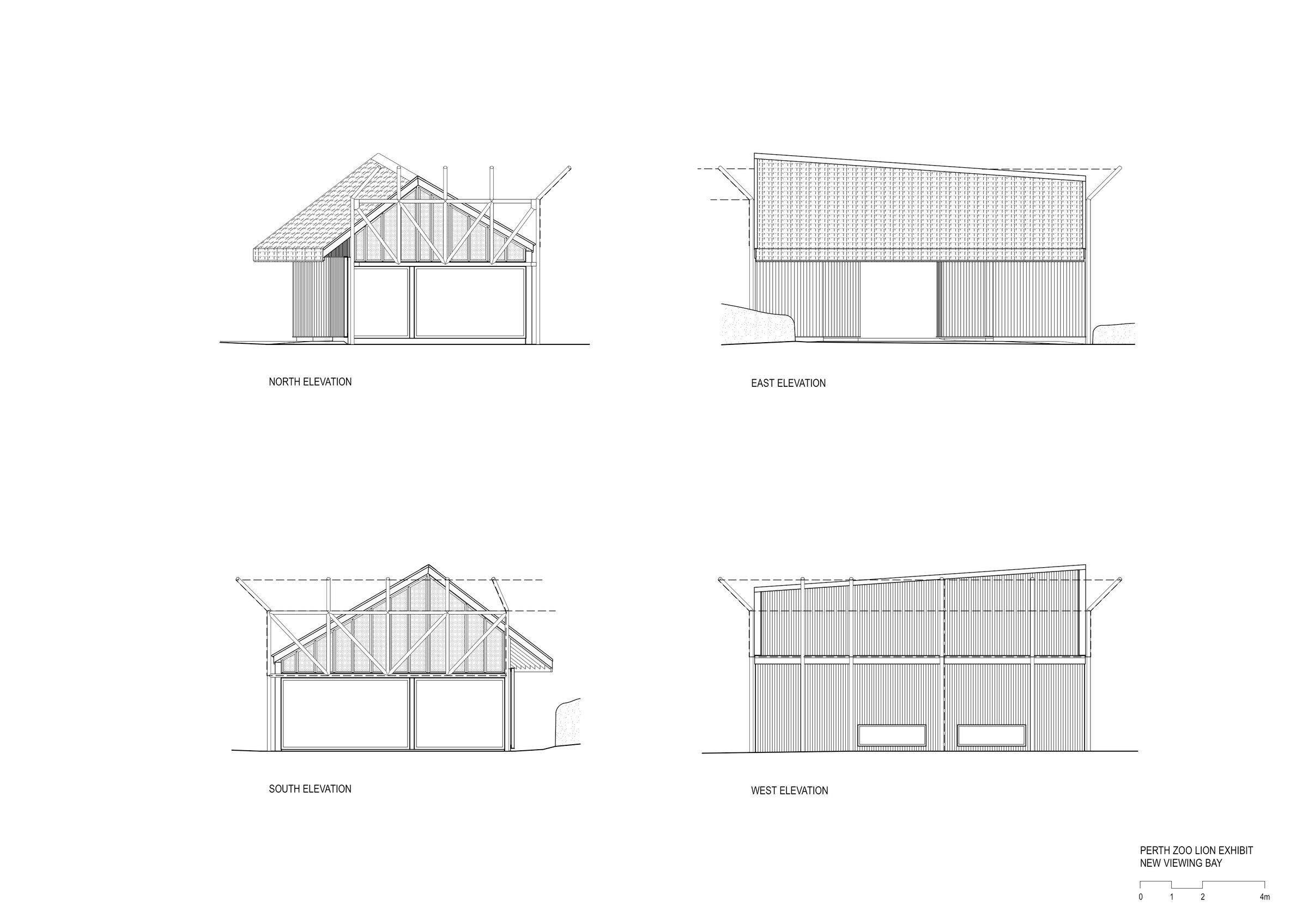The new Lion Exhibit completely replaces the old exhibit, bringing the exhibit up to current international standards for housing, exhibiting and breeding Lions. Lions are critically endangered due to poaching and habitat loss in Africa.
The facility consists of 2 exhibit yards, separated by a viewing bay providing an immersive viewing experience for the public. Old viewing bays were renovated and their facades replaced with engineered glass.
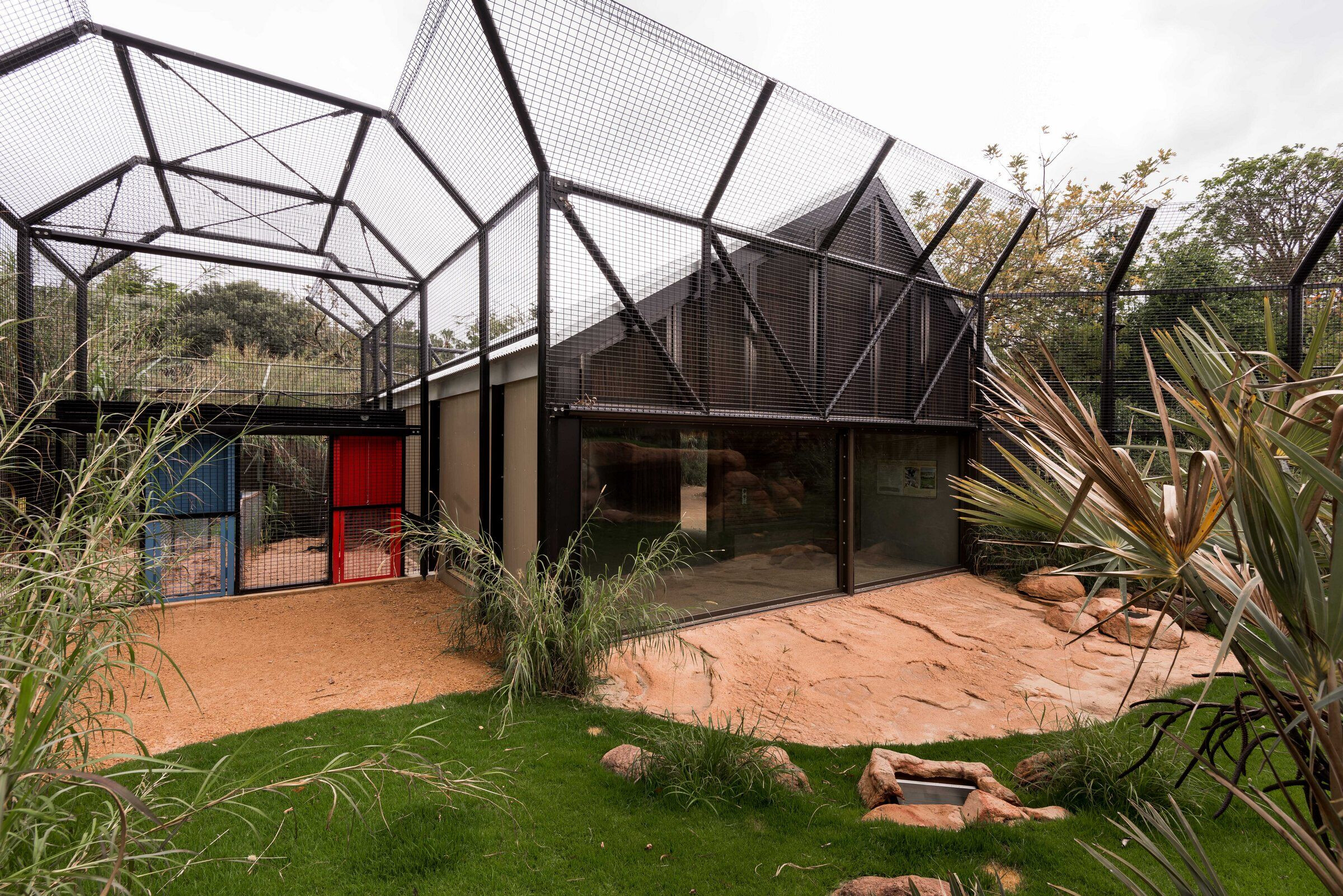
The 2-stage renovation allowed for the housing on the old Female Lion during the first stage of the works, and to prototype new den fronts, exhibit gates, slides and exhibit hardware and a major lion-safe barrier. The lessons learned from the prototyping were then applied to the final stage; consisting of new fencing, linkage races, replacement glass facades to existing viewing bays and a new lion breeding facility consisting of dens, cubbing yard and service areas.
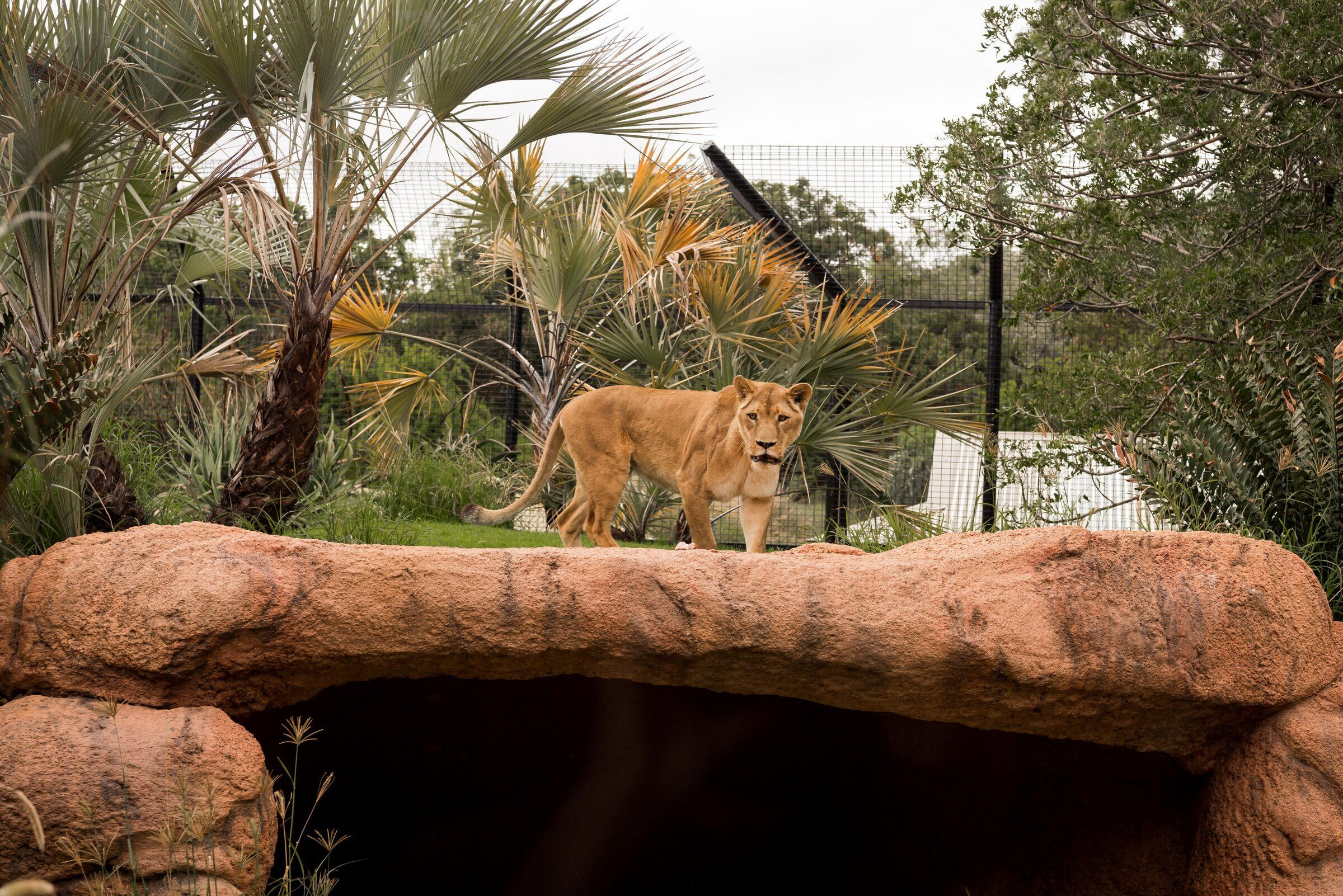
The keepers require a high level of flexibility with dens and races to safely move Lions around the facility without using the exhibit yard, to examine, feed, weigh and provide enrichment to the animals. This process is exacting, high risk and potentially fatal if the systems and mechanisms fail. IPH worked closely with the keepers to design the slides, to respond to the required processes and activities in the dens, including to develop a colour based identification system that allows the keepers to communicate which dens and slides to operate. This system takes into account red/green colorblindness- something affecting 8% of adult males.
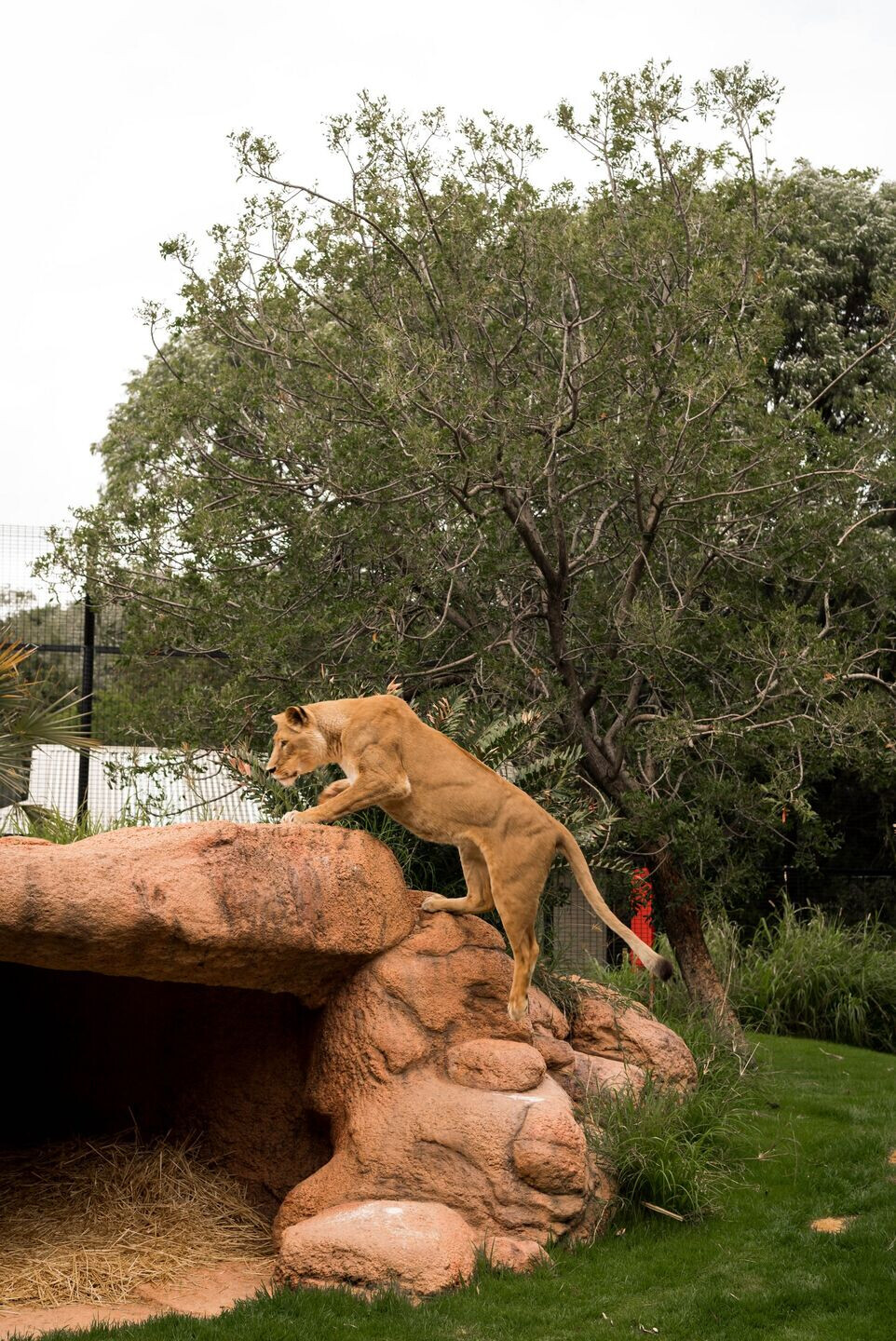
The dens are naturally vented and lit, with in-slab heating elements under sleeping areas only for cold nights. The dens and exhibit areas have conduits for a future CCTV system to allow for video capture of breeding animals and cubs.
The exhibit yard design included developing a primary steel barrier that was cost effective to install, met the current standards for safe containment of Lions and was durable and maintainable in the future. Lions spray urine to mark their territory and this acidic spray is highly corrosive to steel and zinc- so a specialist protective system was applied to the fencing- with a high build epoxy top coat. The 2 yard spaces can be used separately for animal separation- or joined together to form a larger yard space. This allows for safe breeding- with the possible separation of aggressive males from the cubs.
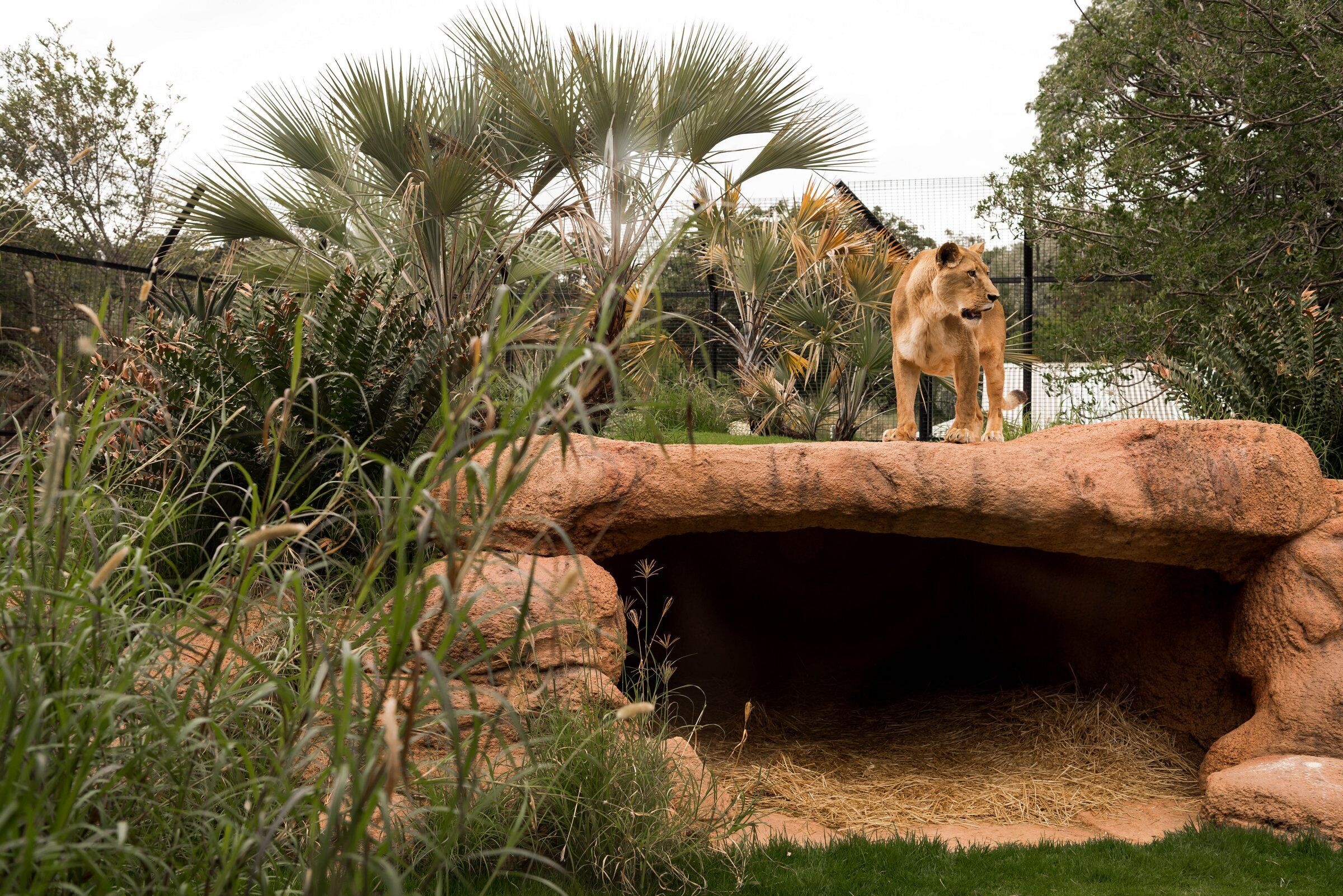
3D visualization was used to design the landscape screening, sight lines for visitors and sight lines for animals – allowing a balance between visibility and animal stress. Mock rock caves and “bed rock” areas were installed- with in-slab heating elements to encourage the Lions to lie in key locations in cold weather.
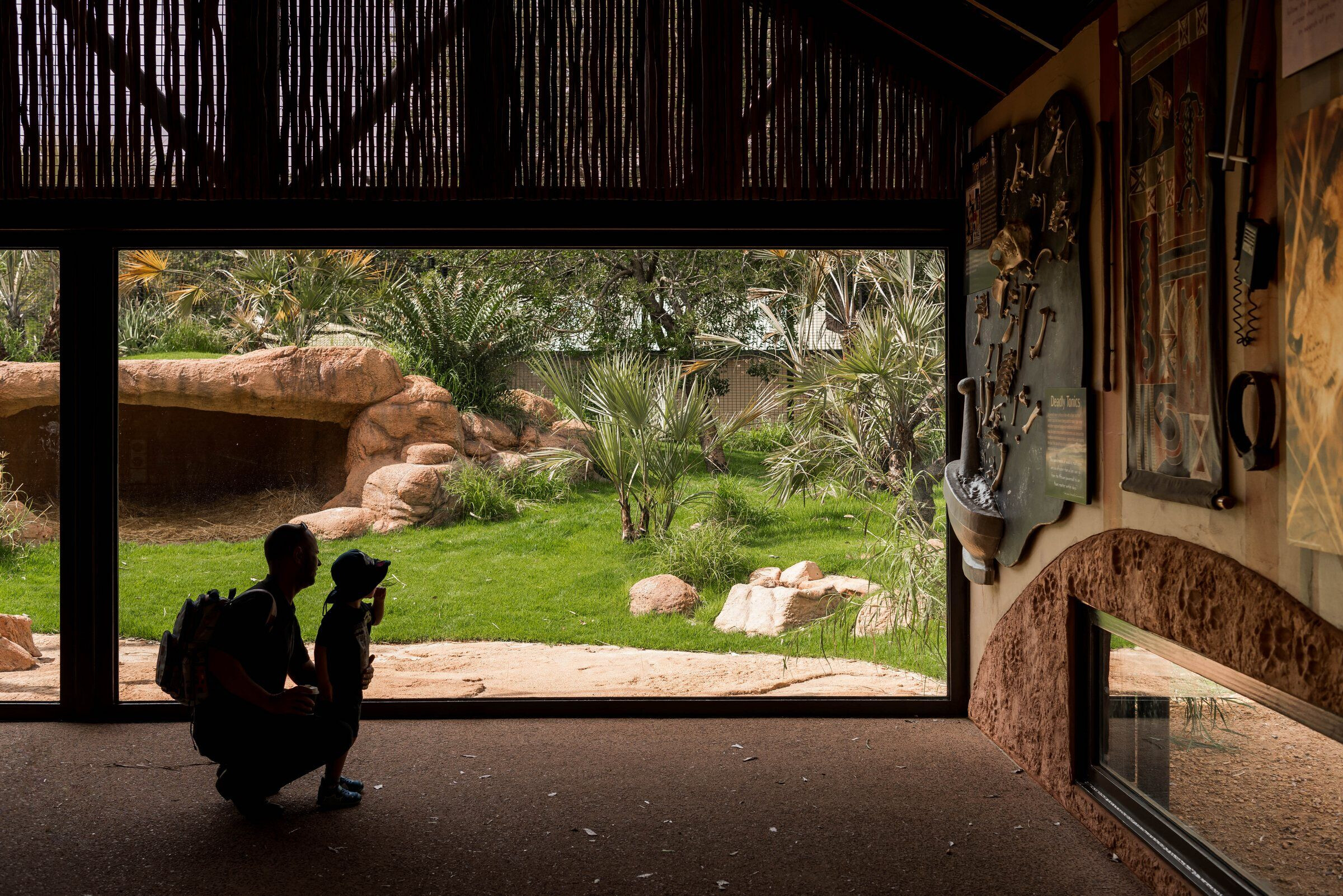
The new main viewing bay is from logs, timber and thatch- and forms a prime barrier to the exhibit yards- with core-filled concrete blocks, steel and glass. The viewing bay allows face-to-face contact with the Lions- as well as a sight line between the yard spaces for the lions to observe the pride.
Team:
Architectural Team: Finn Pedersen, Adrian Iredale, Martyn Hook, Jason Lenard, Kim Valas
Structural Engineer: Pritchard Francis Pty Ltd
Hydraulic Engineer: Hydraulics Design Australia (WA)
Electrical Engineer: BEST Consultants
Landscape Designer: iredale pedersen hook architects / Perth Zoo
Head Contractor: McCorkell Constructions Pty Ltd
Landscape Works: Perth Zoo
Mock Rock Works: Dan Browne, CDM Studio
