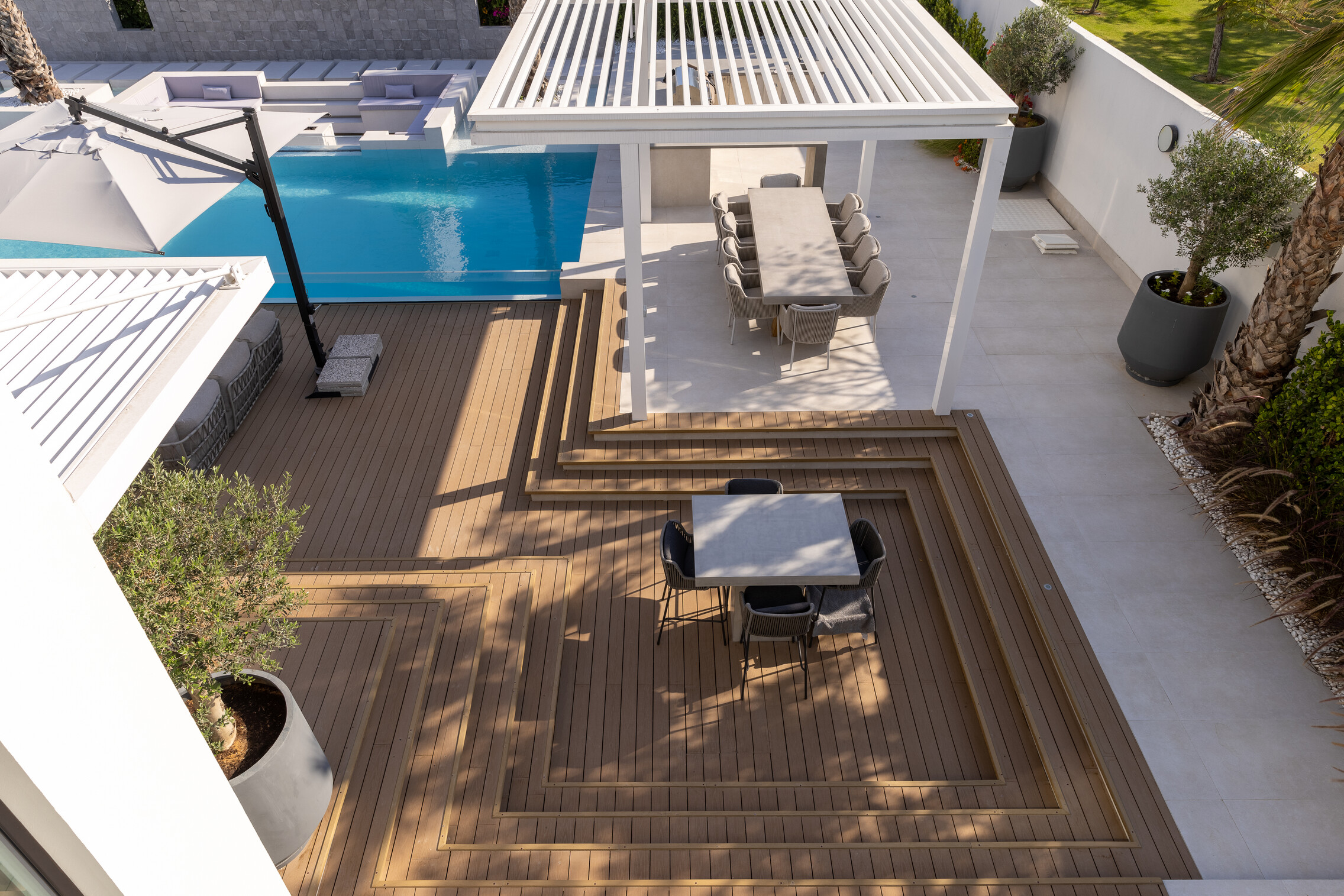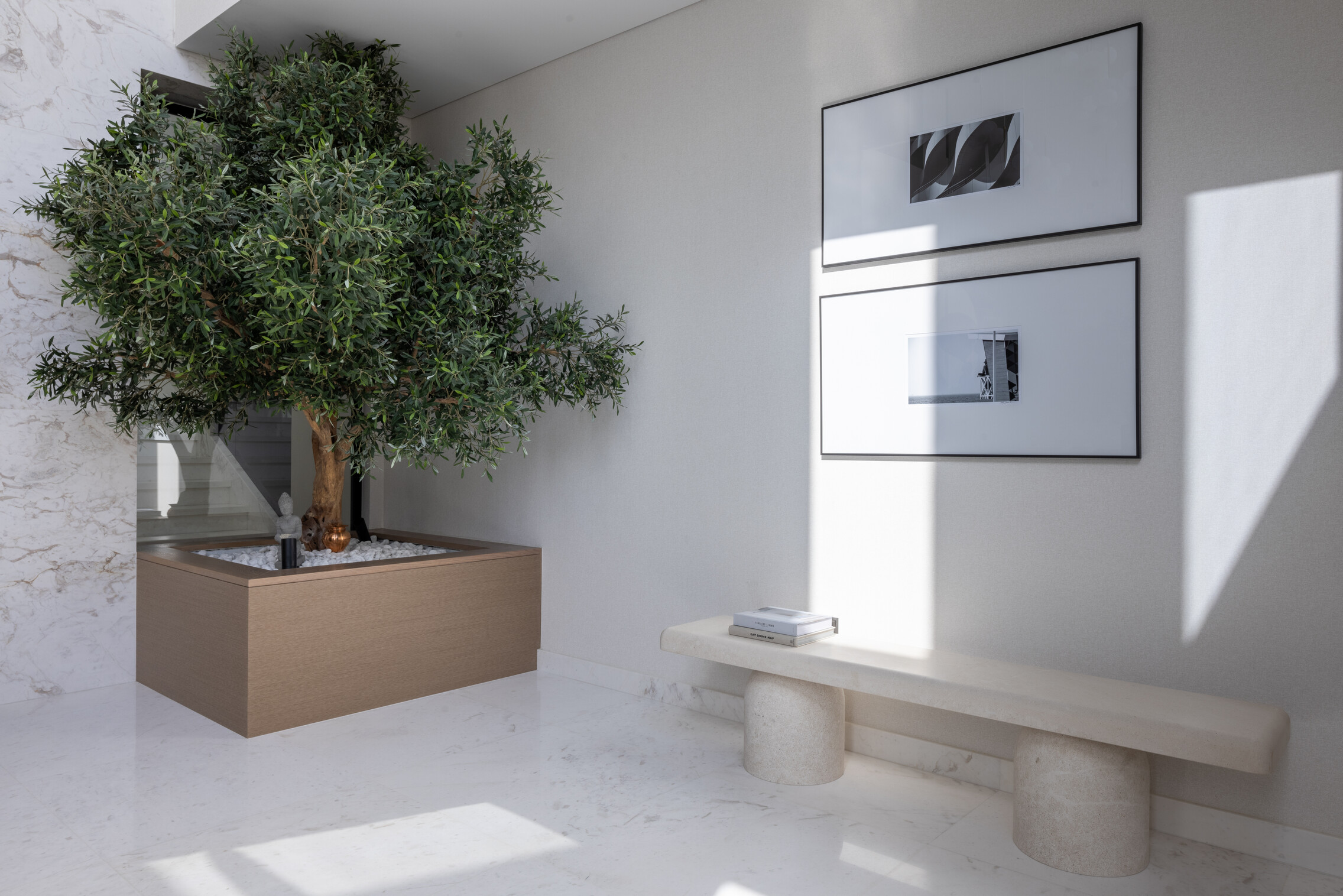Project description
In the prestigious District 1 community of Mohammed Bin Rashid Al Maktoum City, the luxurious Piedra Villa offers unparalleled sophistication and indulgence on an impressively sized corner plot and stunning views of beautifully landscaped gardens surrounded by lush greenery and the nearby lagoon.
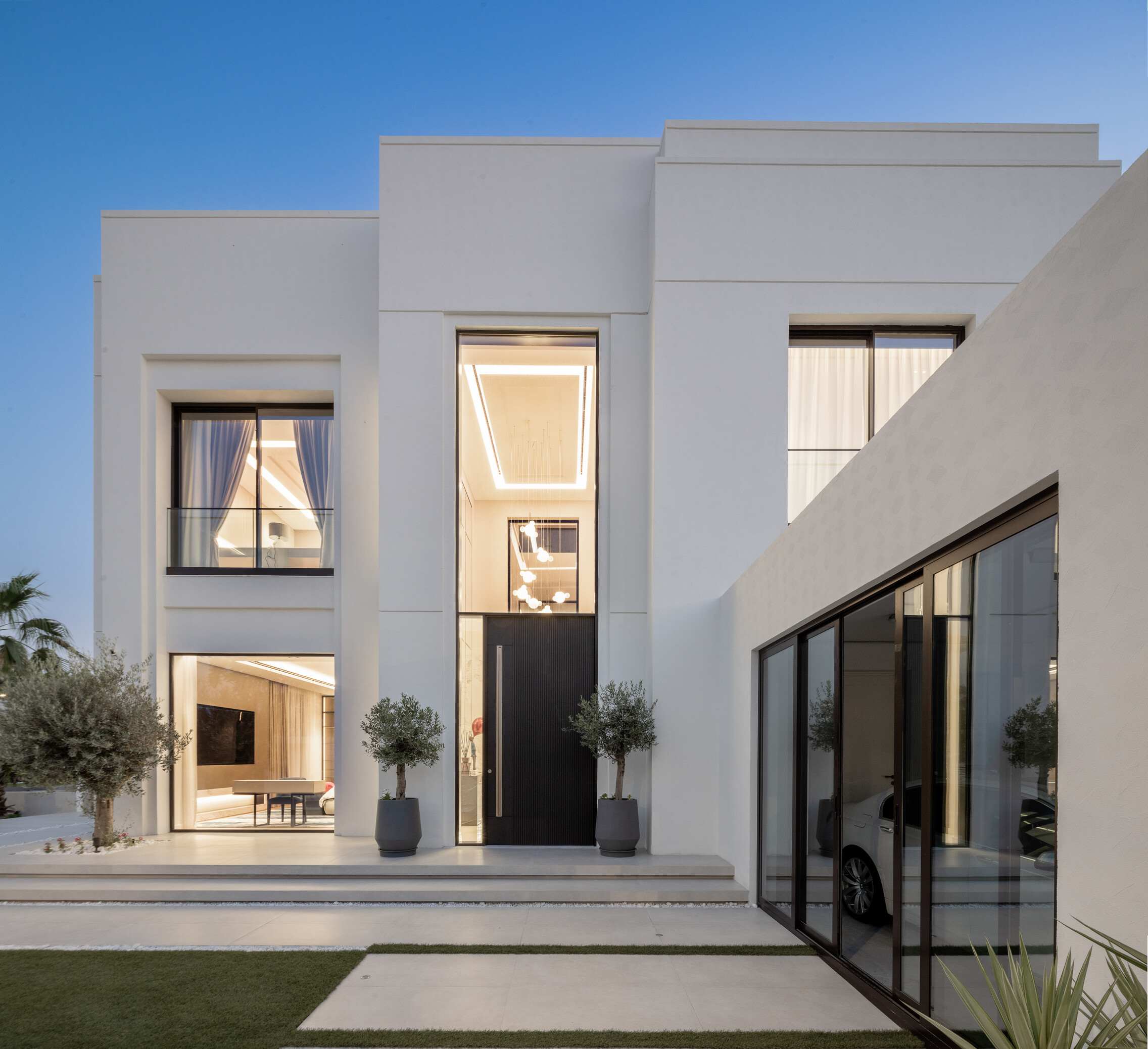
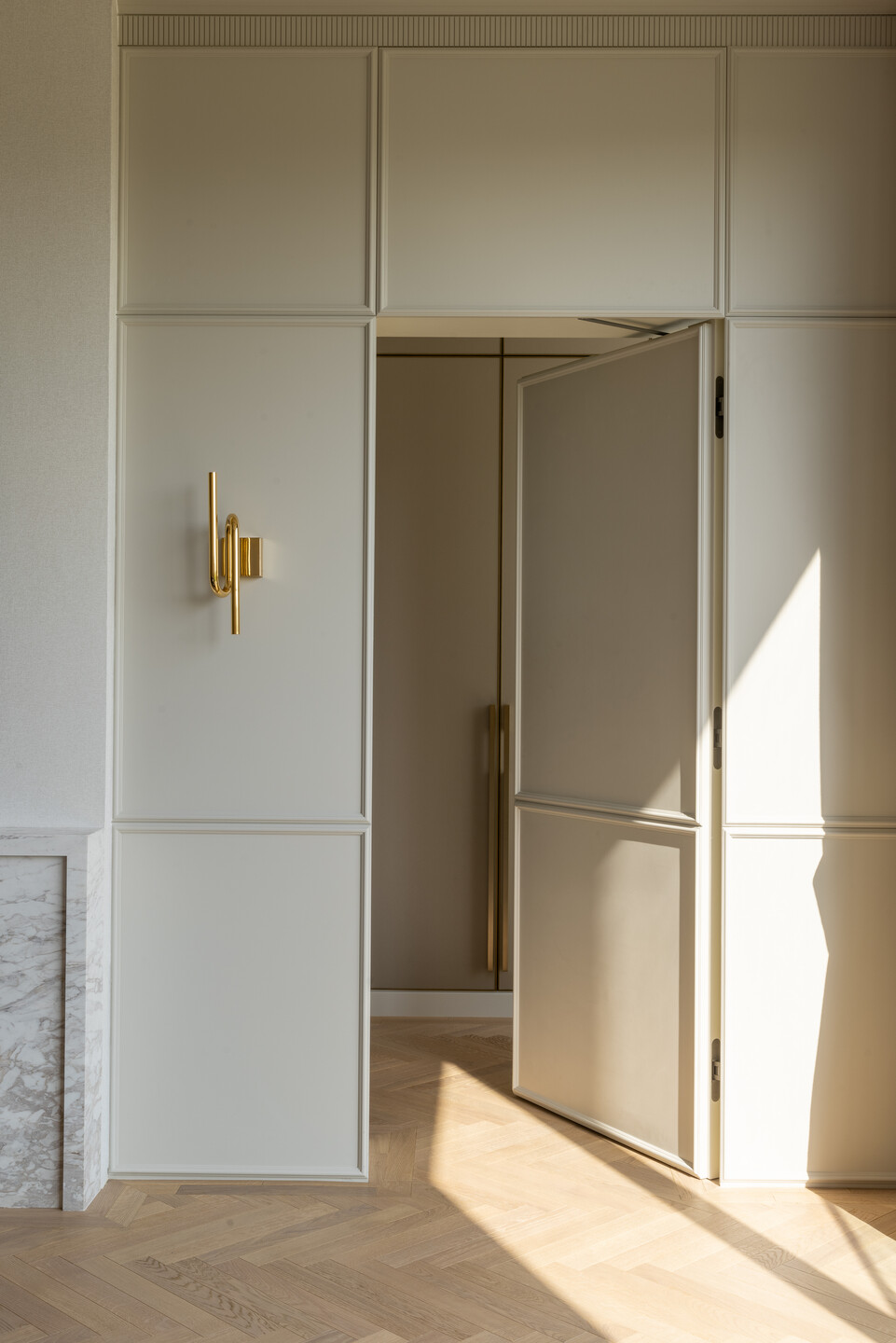
Project/client brief
The project was to completely refurbish an existing villa using only natural materials with a minimalistic appeal. The client wanted a modern contemporary home with elegance and luxury while retaining its neo-classical originality. ELE Interior designers made comprehensive internal layout changes to maximise the use of the space and tailor it to the client’s needs. The hotel-inspired home is the ideal setting for social gatherings. It boasts an impressive entrance hall and lobby displaying hand-selected signature pieces. ELE Interior was responsible for refurbishing the entire interior, façade and landscaping.
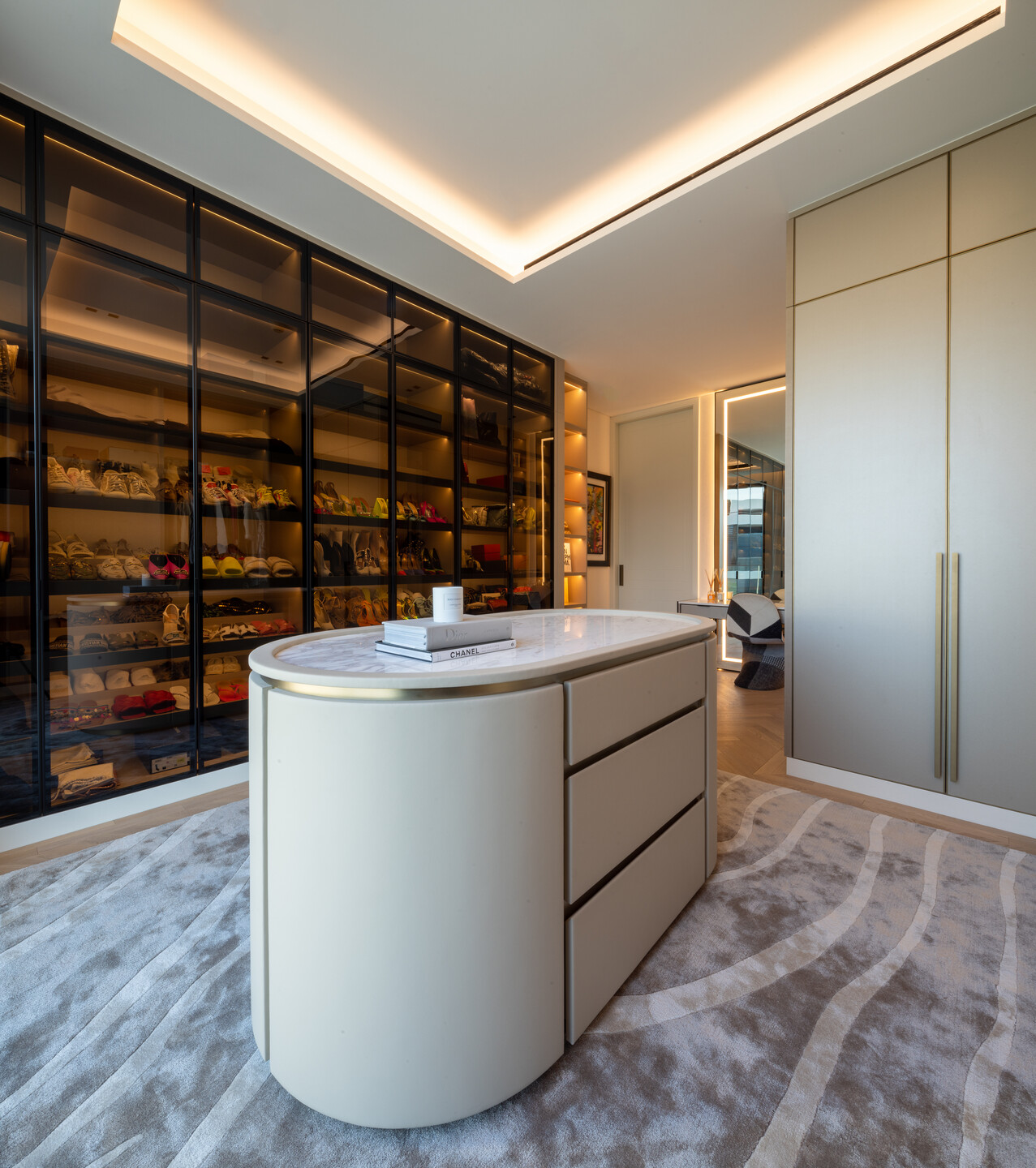
Concept
To create a contemporary yet elegant villa with five-star hotel amenities.
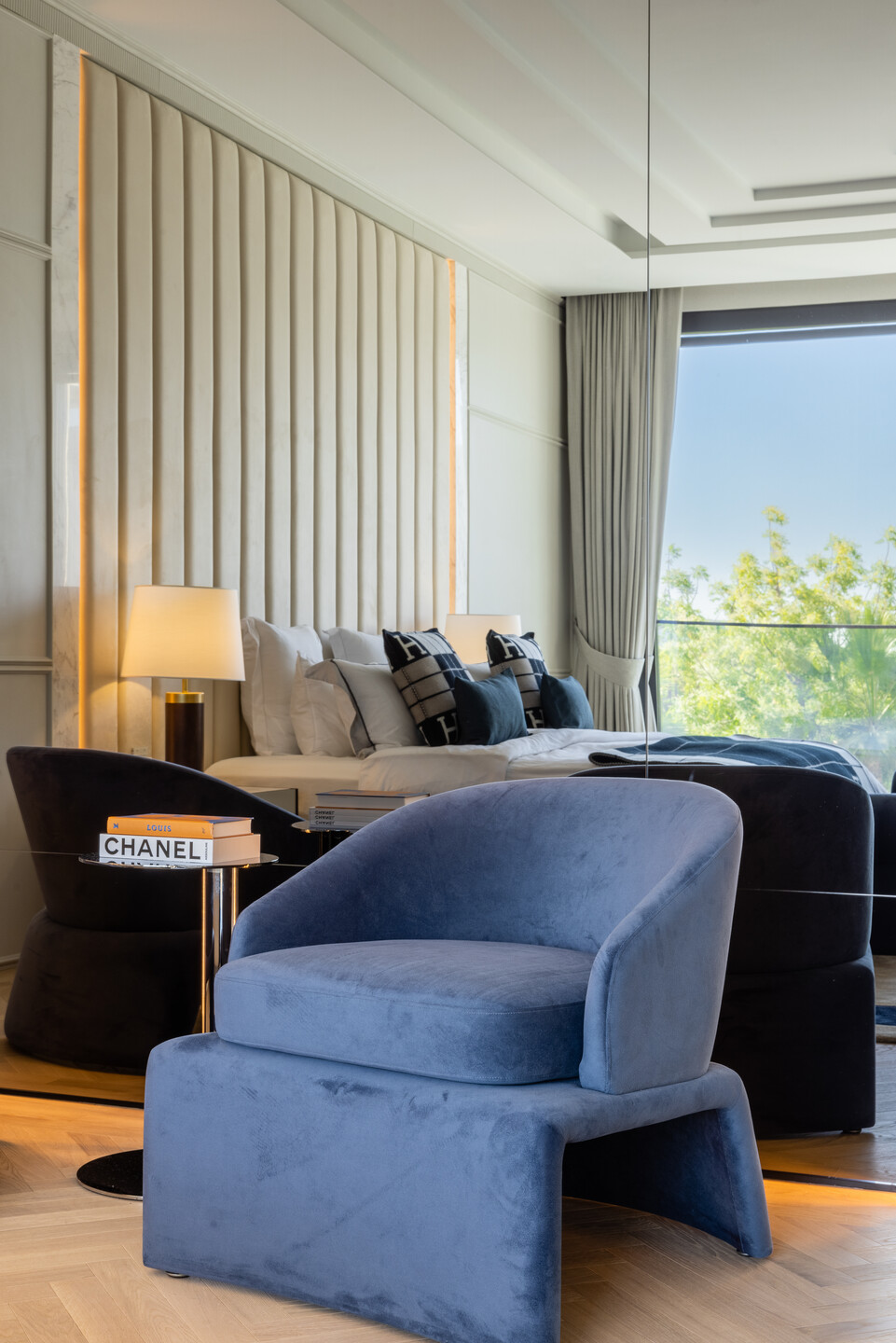
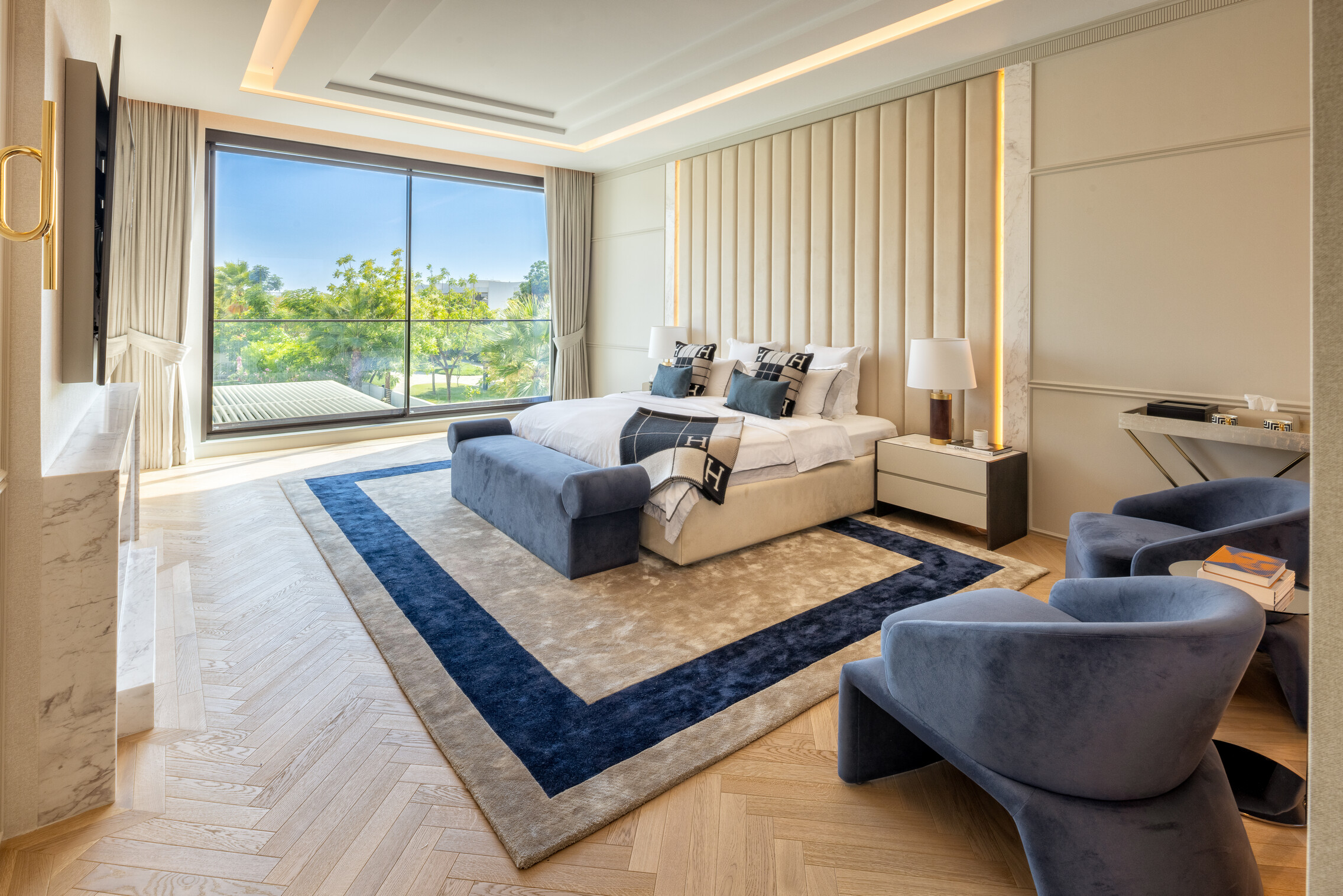
Various design elements
Natural stone with contrasting dark tones and minimalistic finishings.
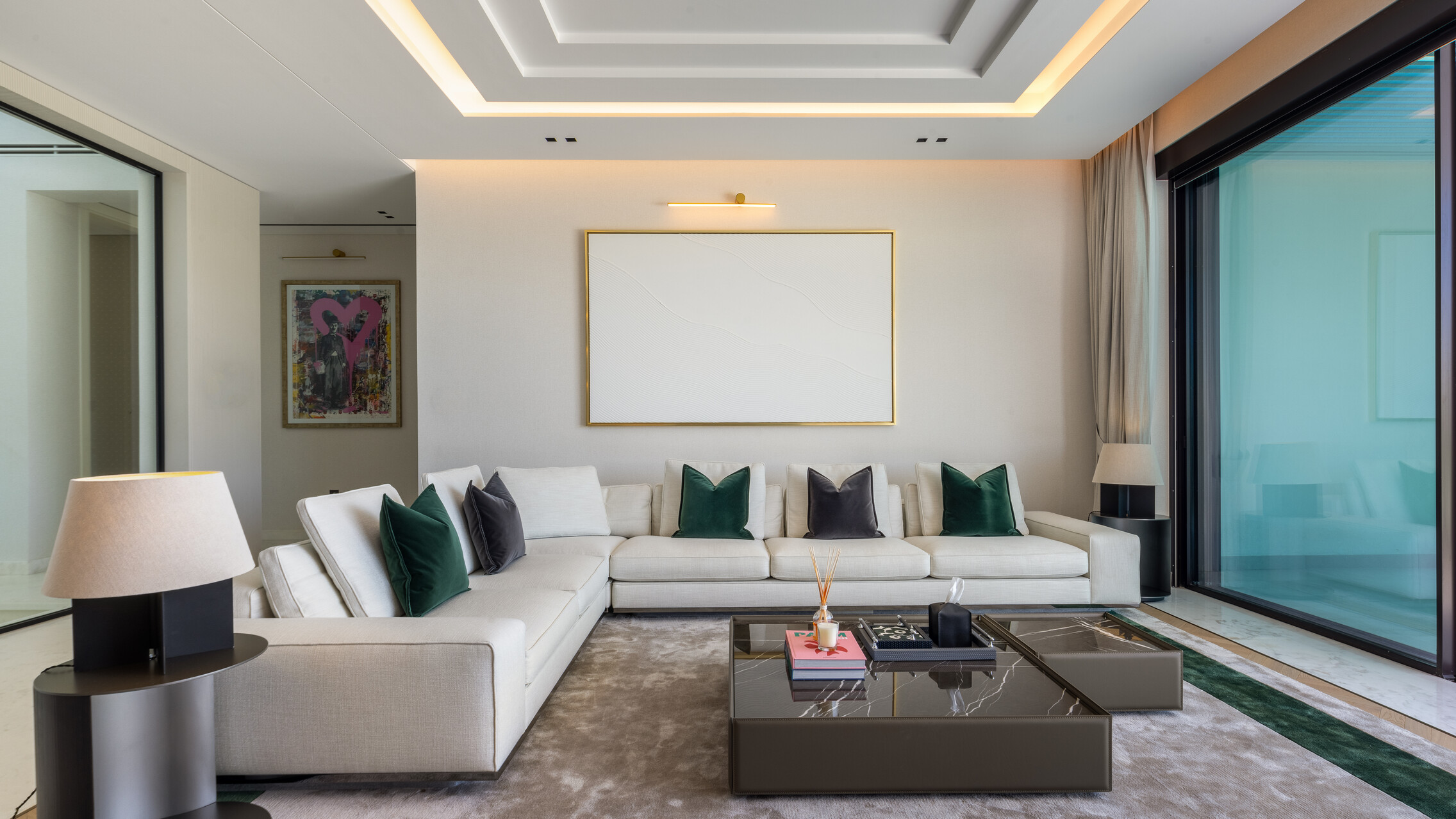
About the execution
ELE Interior collaborated with Cherwell Interiors for over nine months whilst executing the project, reviewing shop drawings, material selection and site supervision. Much coordination throughout the hands-on project led to achieving an exceptional and timely finish.

About the ambience
Upon entering the villa, the impressive foyer leads to an open-plan living, bar and dining area, perfect for entertaining guests or relaxing with family. The tastefully designed interiors are finished with high-end products, including marble flooring, contemporary lighting fixtures, Italian furniture and custom-made furnishings.
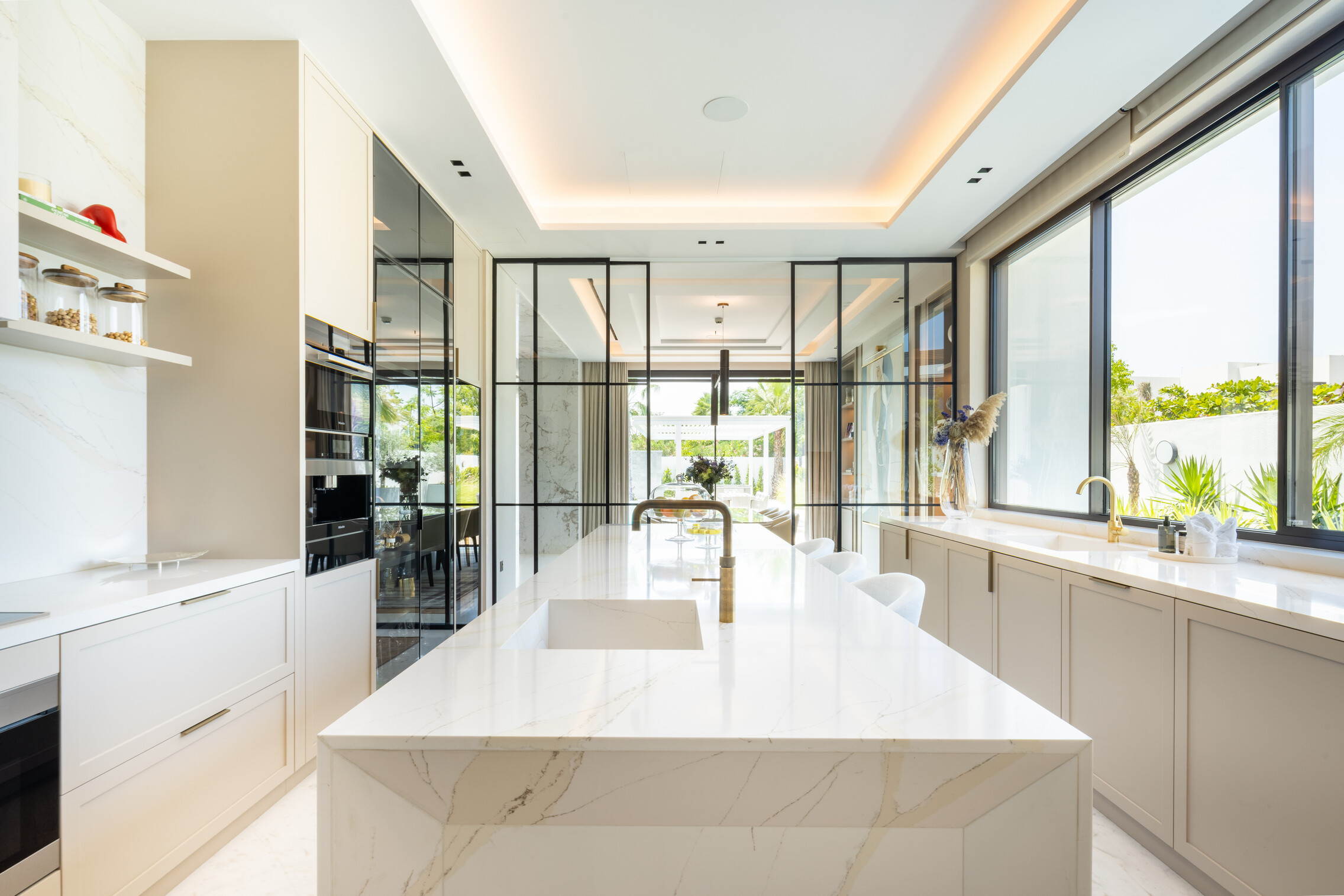
The villa features five spacious bedrooms, each with its own en-suite bathroom, providing ample space for privacy and comfort. The primary suite is a true oasis, with an expansive balcony overlooking the private pool, a walk-in closet, and a luxurious bathroom with a soaking tub and rain shower.
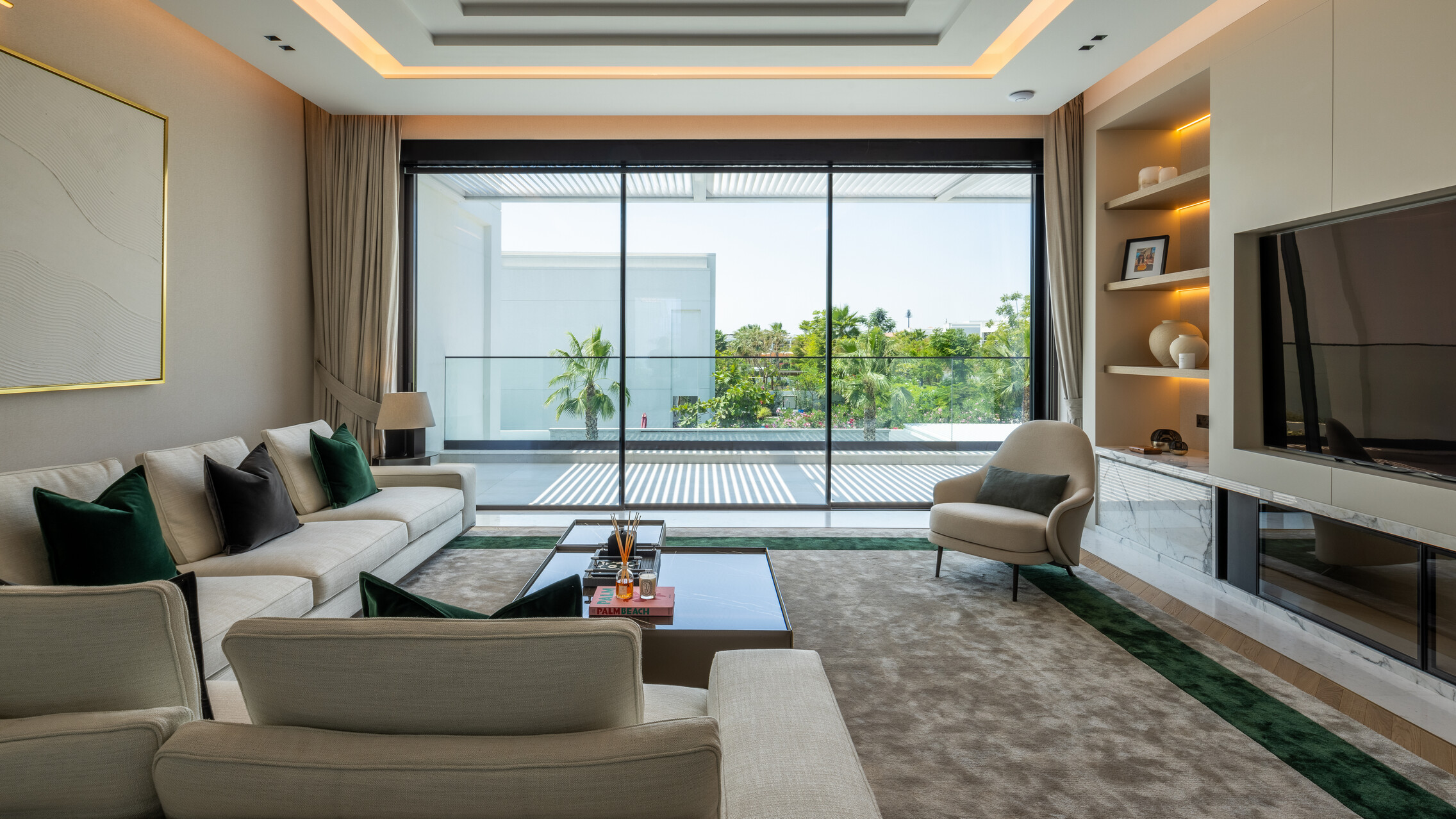
Other features of the villa include a fully equipped kitchen with top-of-the-line appliances and a bar area for entertaining guests. The villa is surrounded by beautiful landscaping, including palm trees, lawns, and various flowering plants, creating a tranquil atmosphere. With a strong focus on hospitality, the villa resembles a lavish boutique hotel.
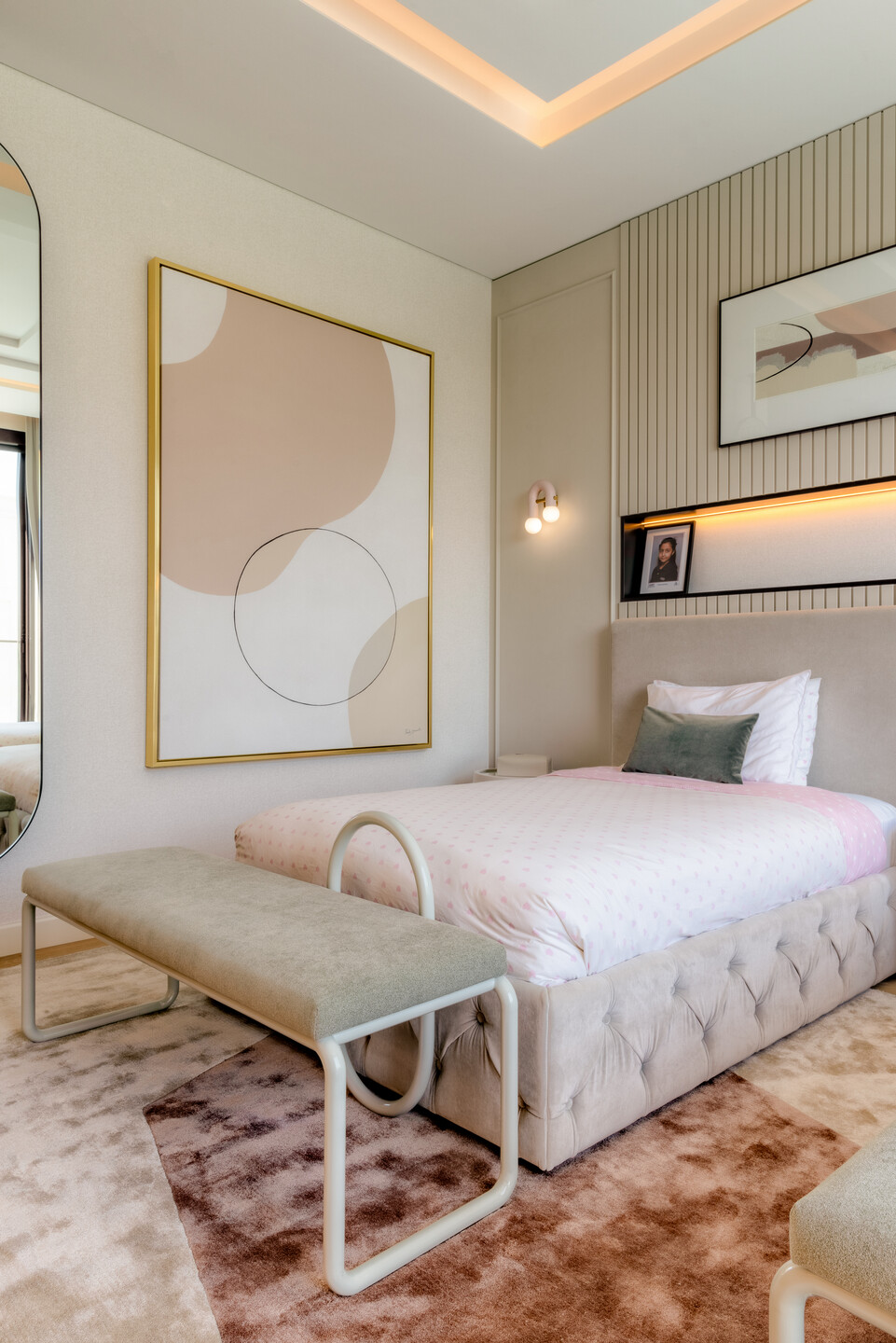
Challenges overcome
Project management involved working with fit-out contractors and various suppliers for interior execution and coordinating with the client to select materials and furnishings. Various approvals for structural change had to take place within particular limitations.
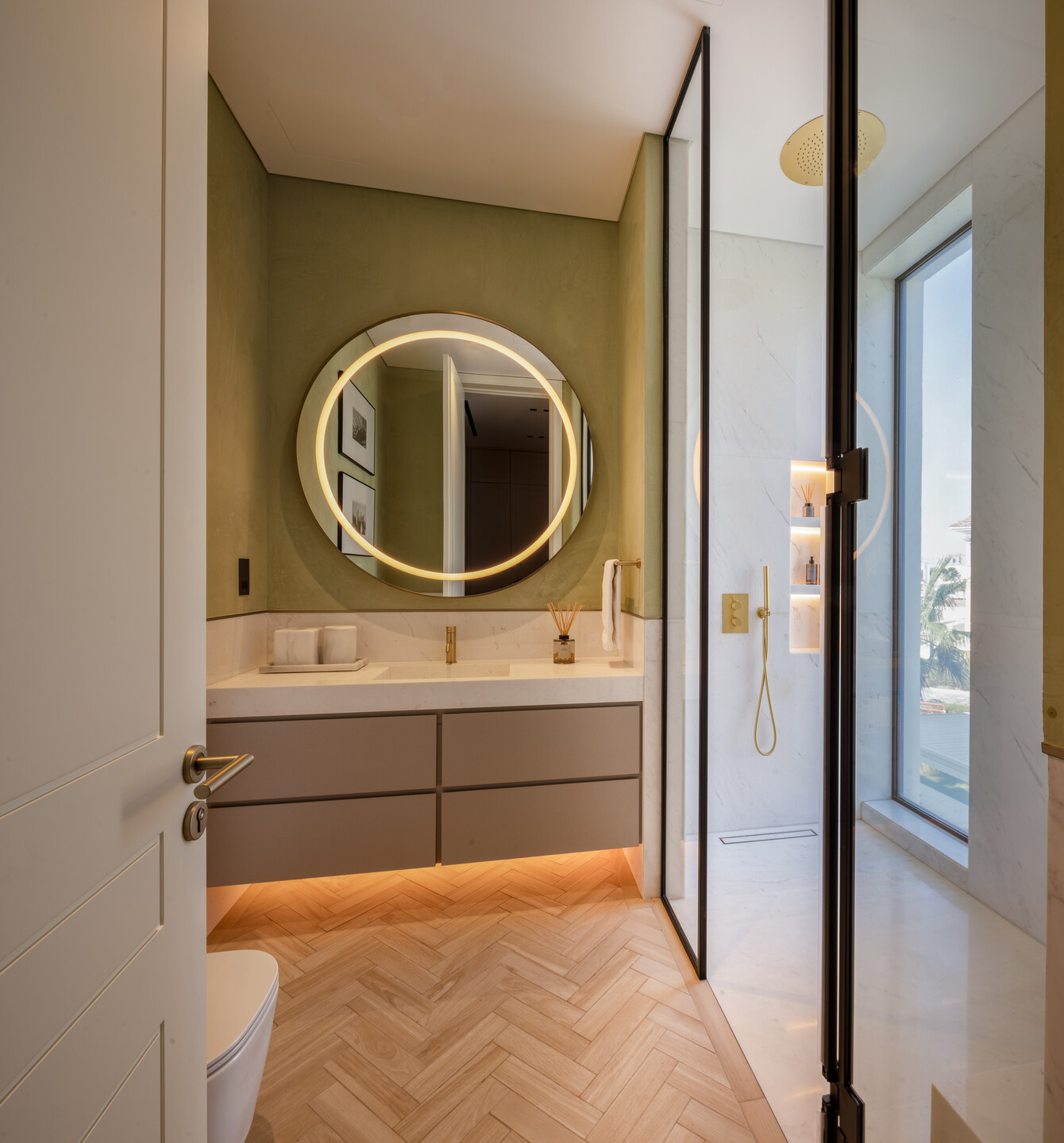
Unique/key features
Upon entering the villa, there is a custom-made stone bench and statement olive tree, surrounded by minimalistic yet luxury chandeliers and hand-selected Italian furniture. The living space seamlessly connects to a formal seating area, the dining room and the lush landscaping outside.
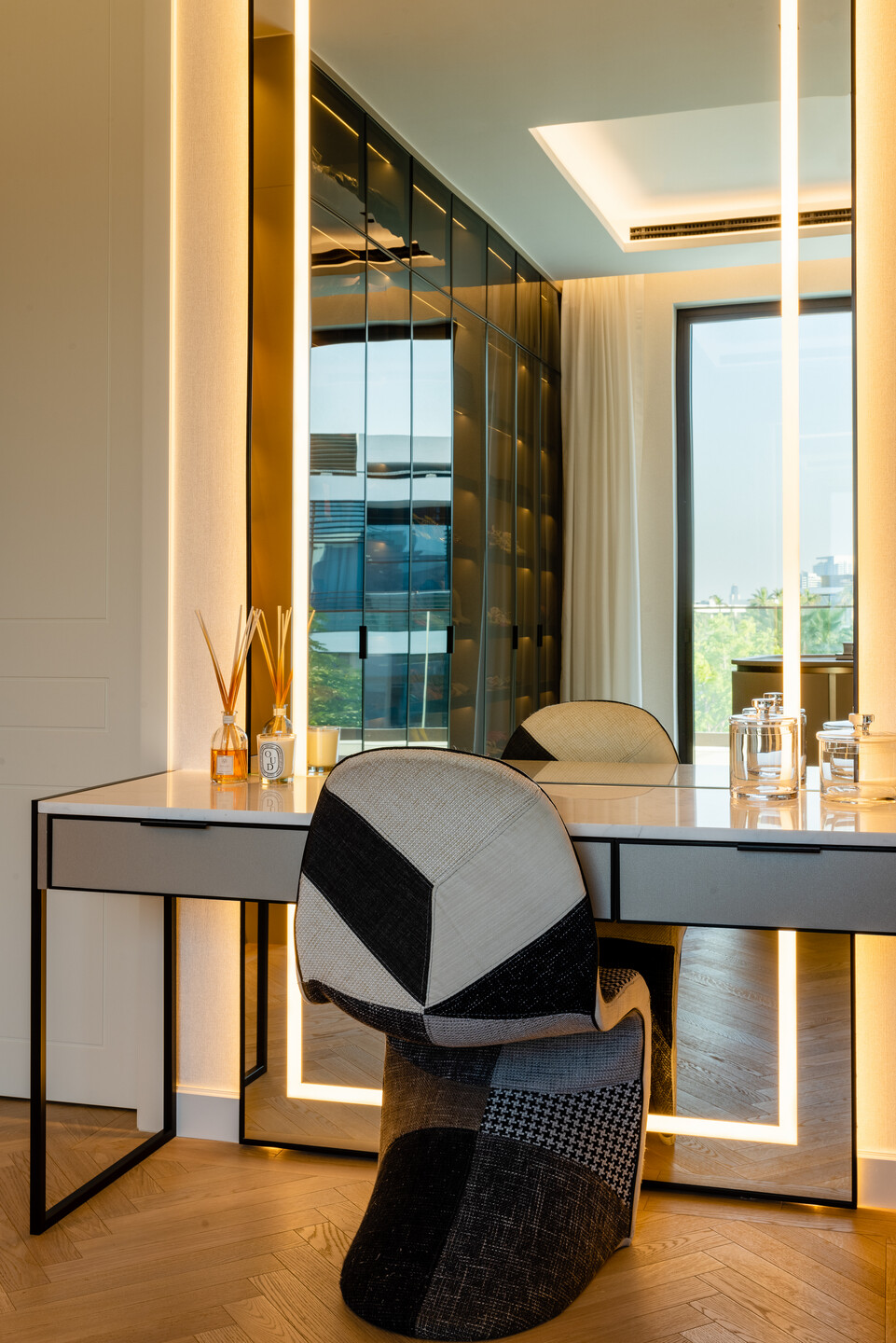
Technical elements
The grand double-height staircase features a bevelled tinted mirror and stucco wall cladding with integrated LED lighting. Throughout the villa, each natural marble slab is unique.
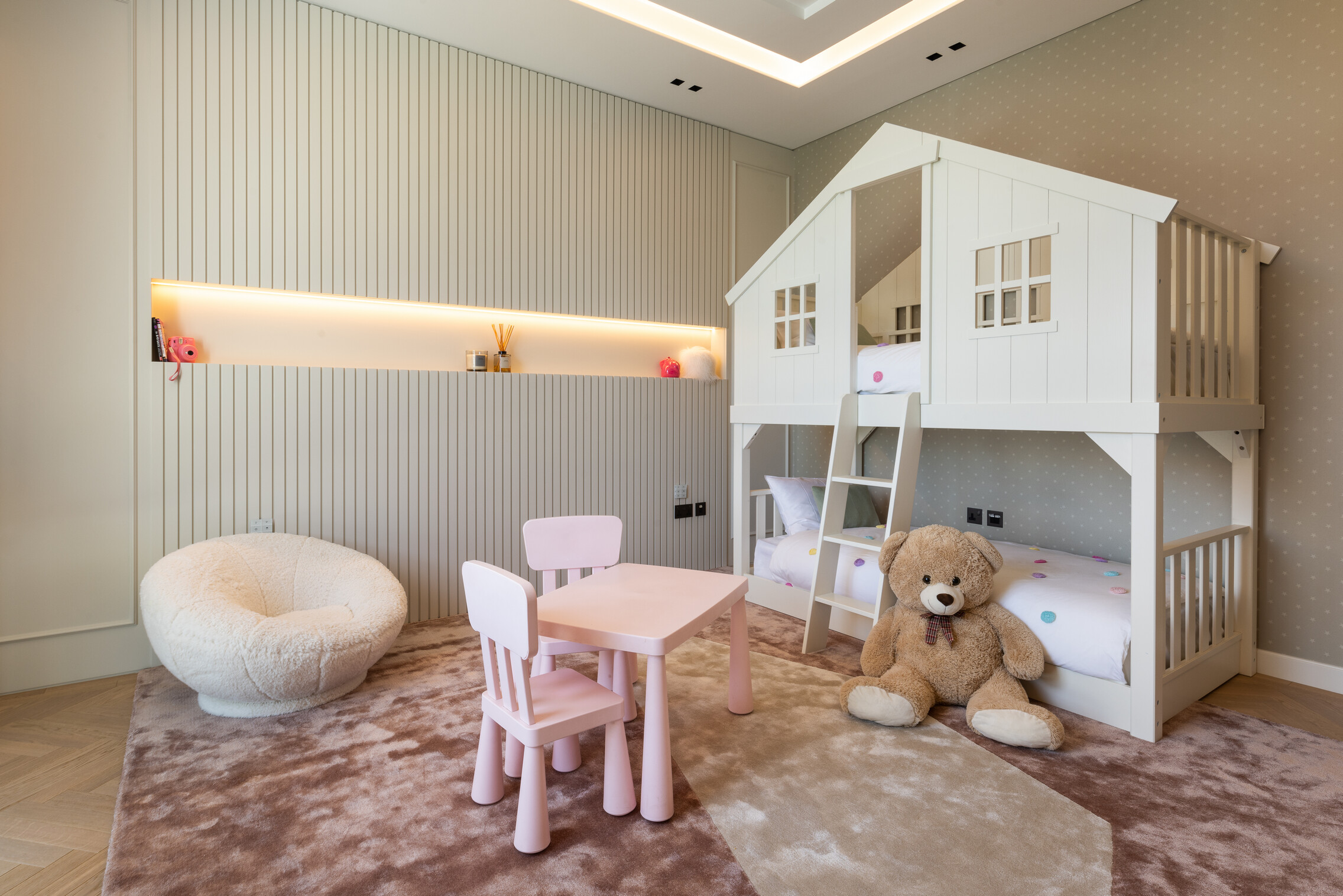
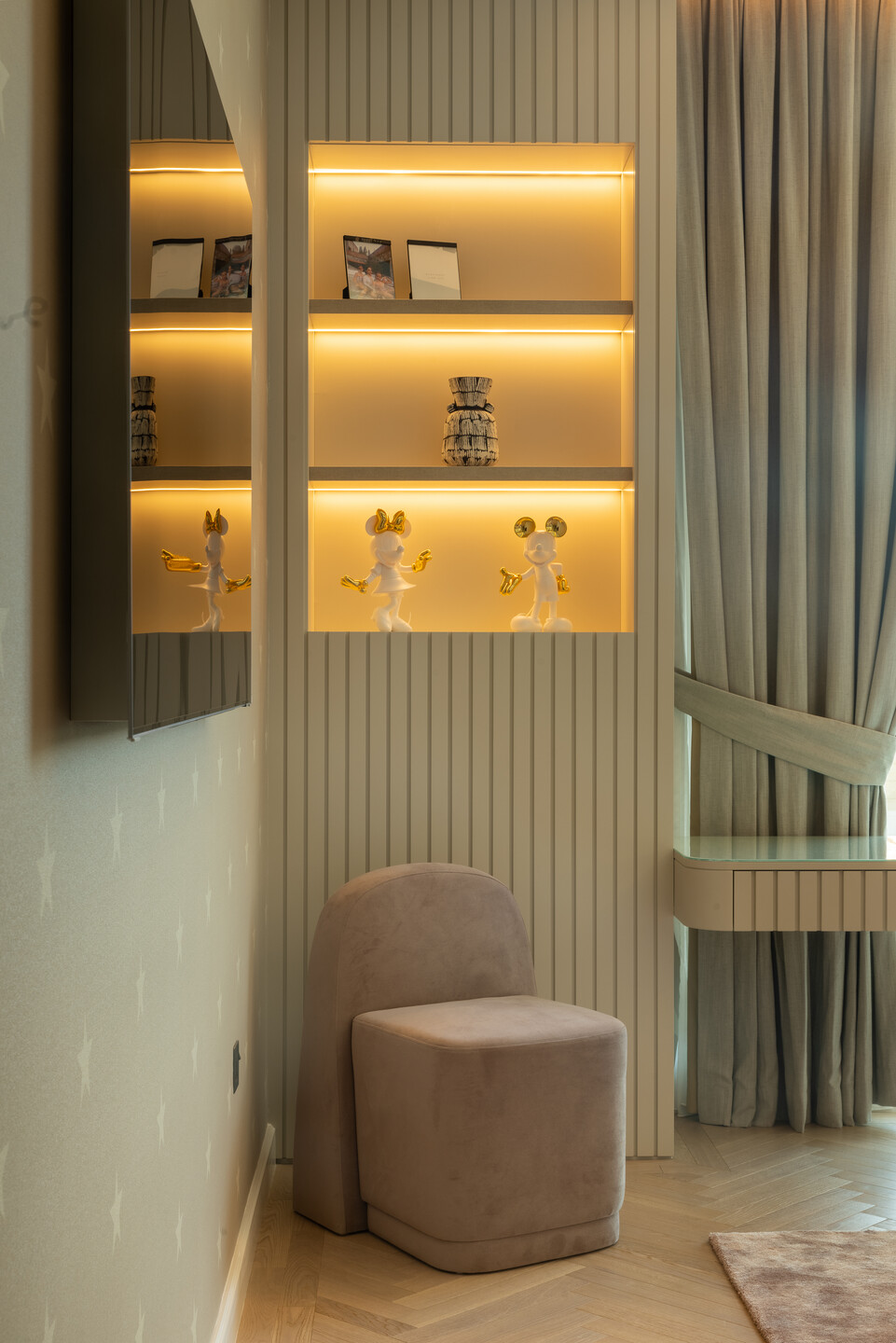
Team:
Interior Design: ELE Interior
Contractor: Cherwell Interiors
Design Director: Leali Ezzat
Interior Designer: Bethany Lockhart
Photographer: Aasiya Jagadeesh
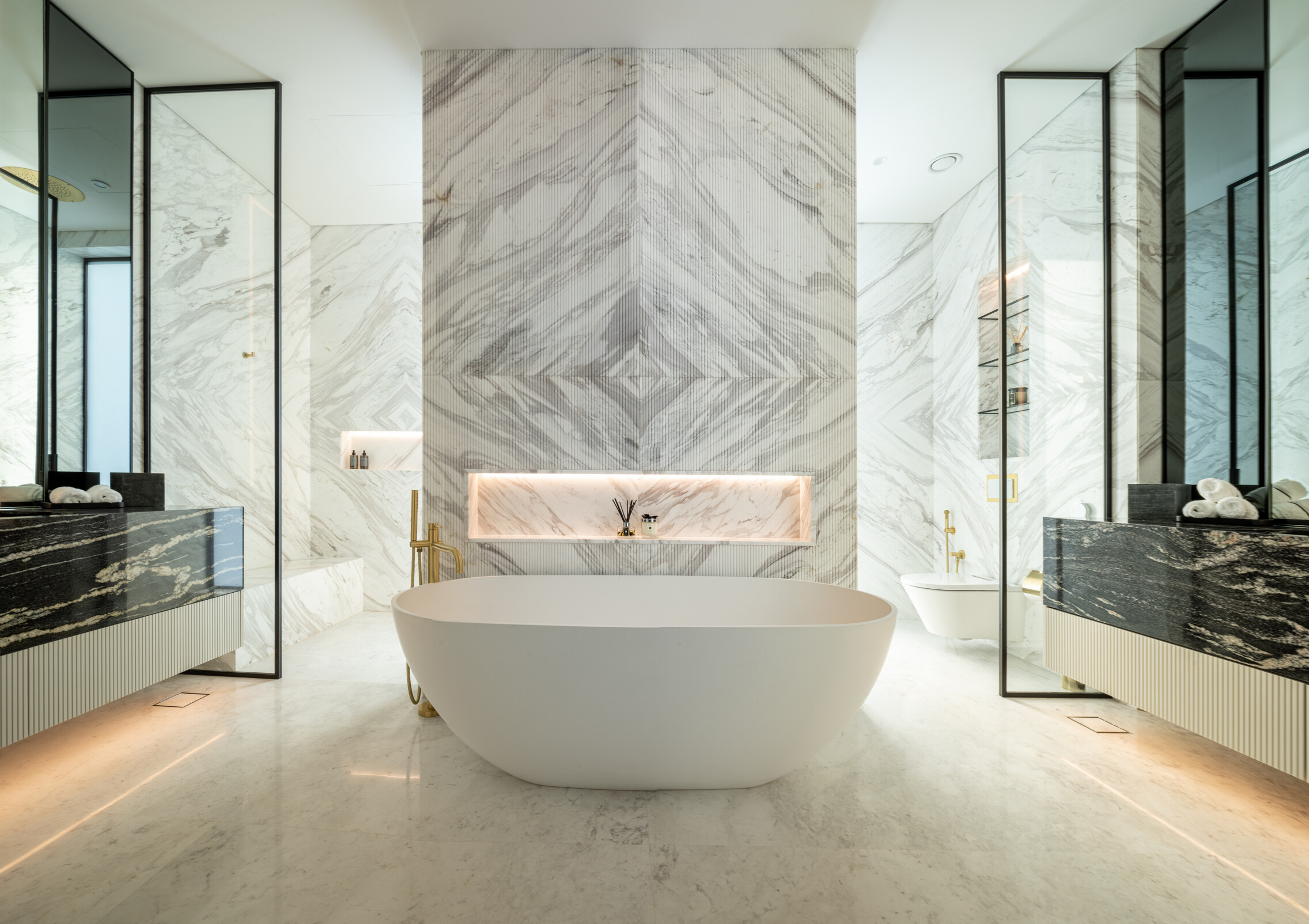

Materials used:
Material selection
ELE Interior used a combination of Bianco Gaia marble flooring, Volokas marble wall cladding, white linen textured wall panelling and wallpaper, champagne finishings contrasting with exotic dark marble, natural solid wood flooring and brass accents.
Furniture chosen
ELE Interior chose Minotti, Visionnaire, Flos lighting and some custom pieces to ensure a hotel-inspired ambience.
