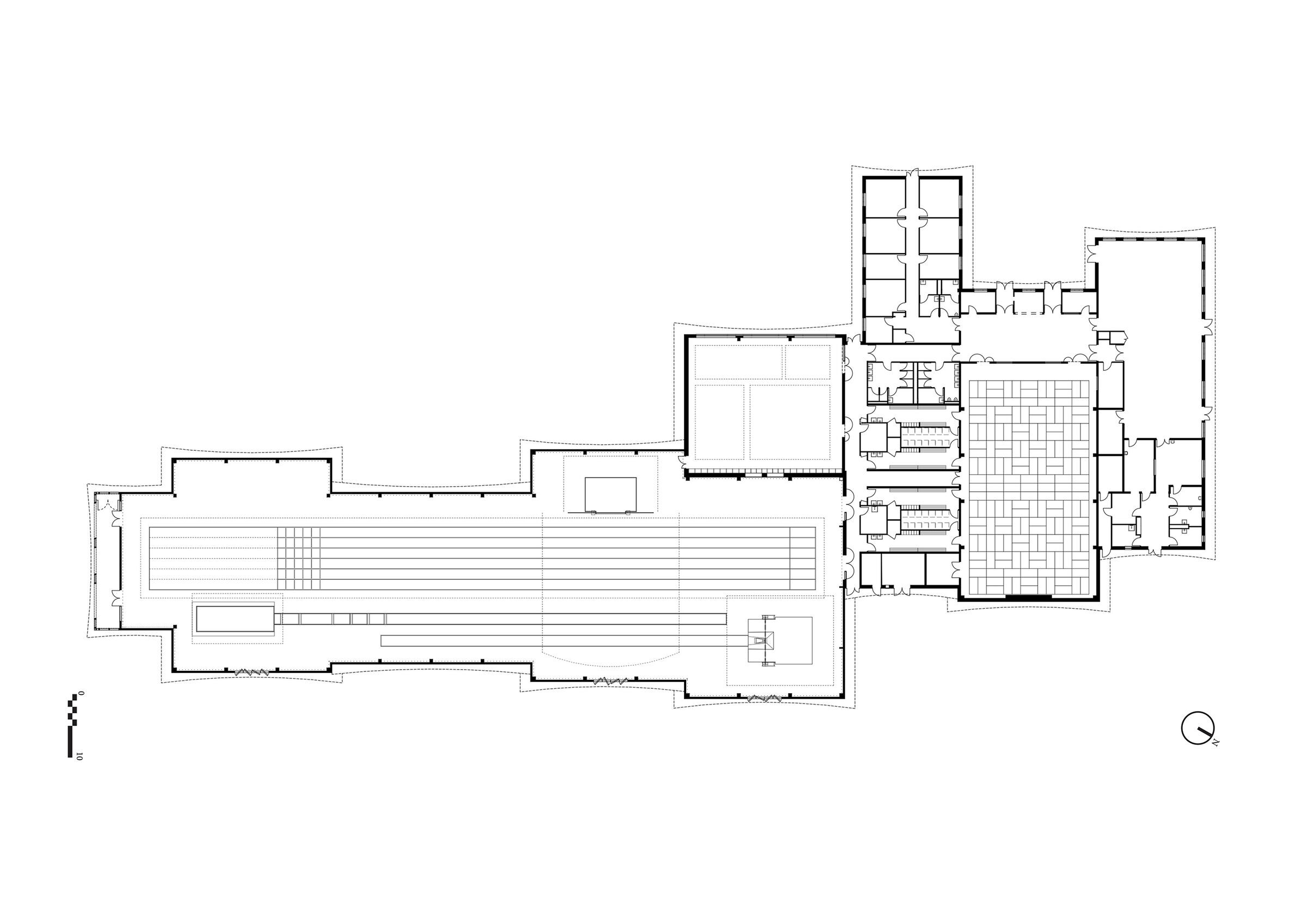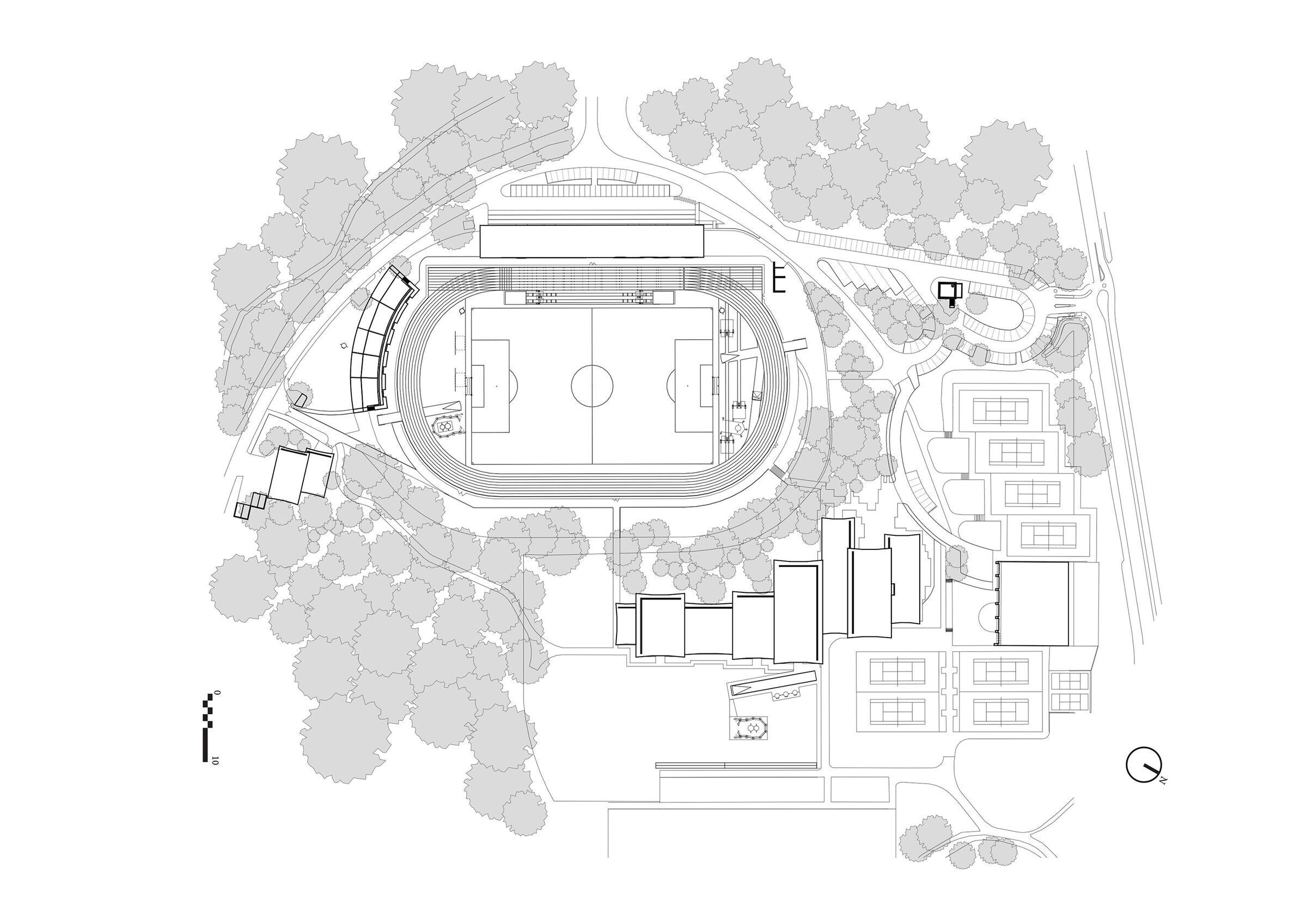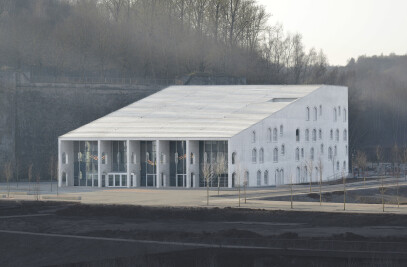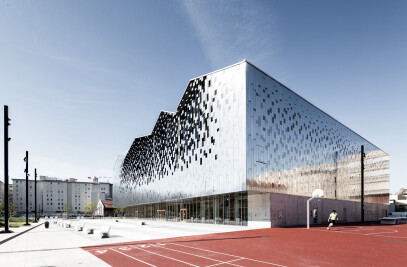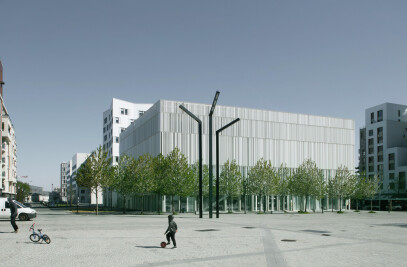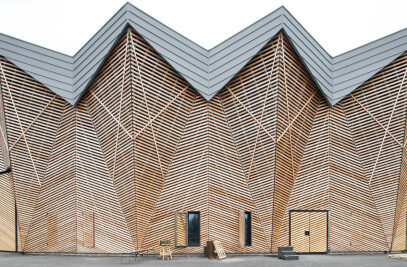« Clouds of mist At the musky edge of the wood Shadows slip in »
CONTEXT
ln 2016, the «Bordeaux Métropole» community of municipalities appointed K ARCHITECTURES to renovate the stadium’s track and grandstands, as well as to build a maintenance division and, above all, a new sport complex housing indoor practice halls, a dojo, a weight room, an administrative division and spaces of conviviality.
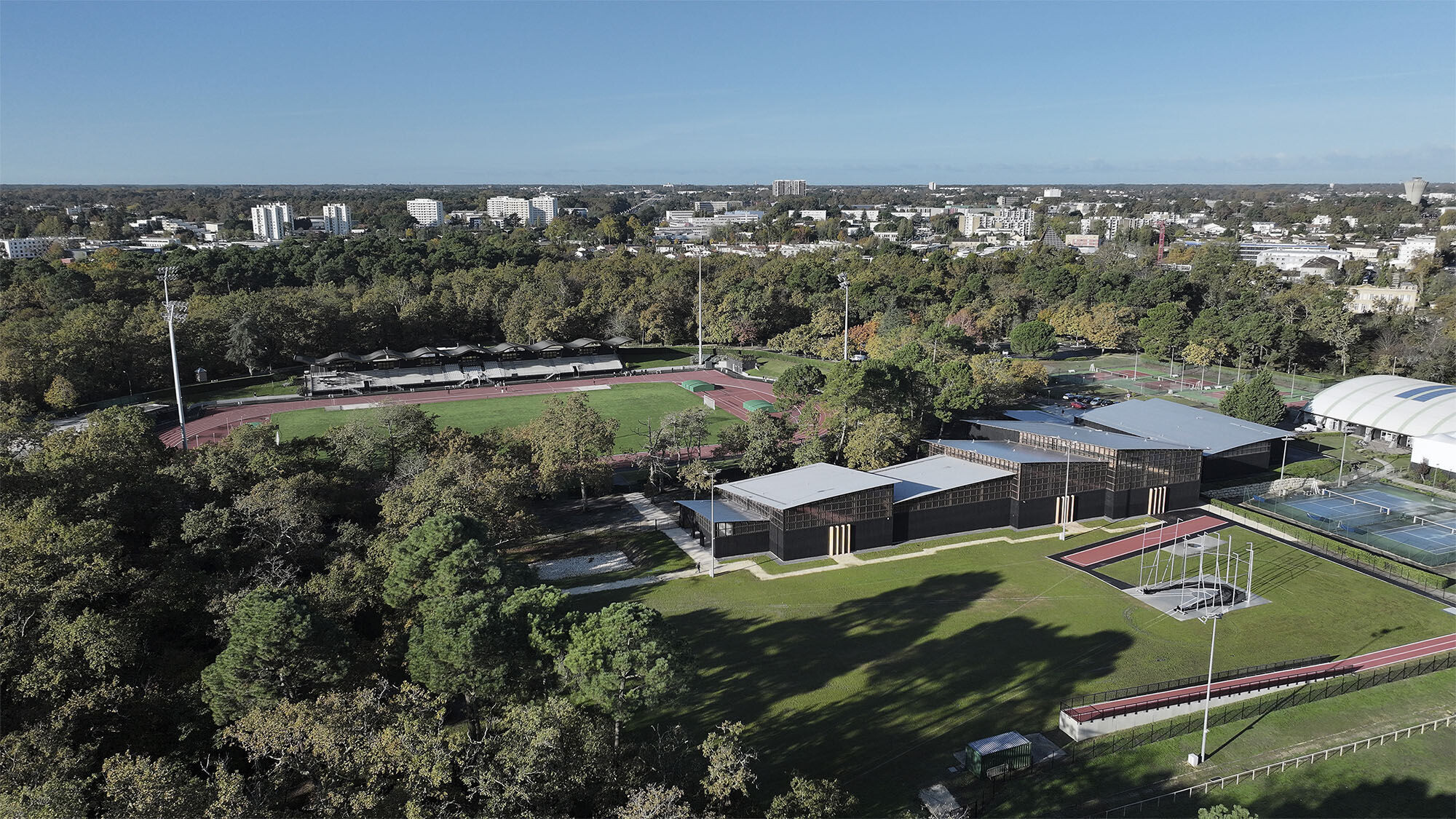
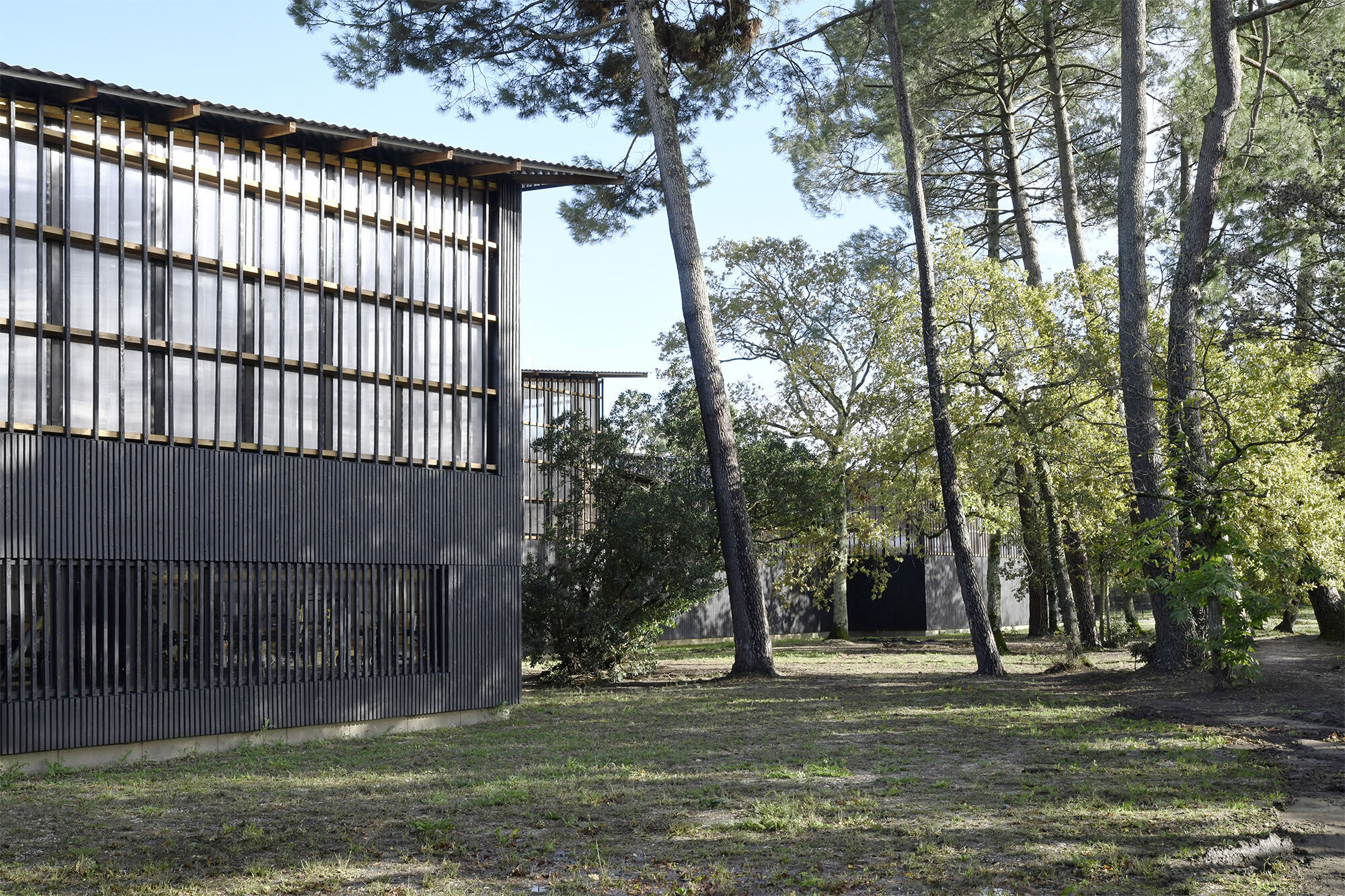

For Karine Herman and Jérôme Sigwalt, Thouars Wood is a living myth. lt’s the representation of a utopia, that of a rustic ideal where mankind has regained the ability to live in symbiosis with the rest of the living world.

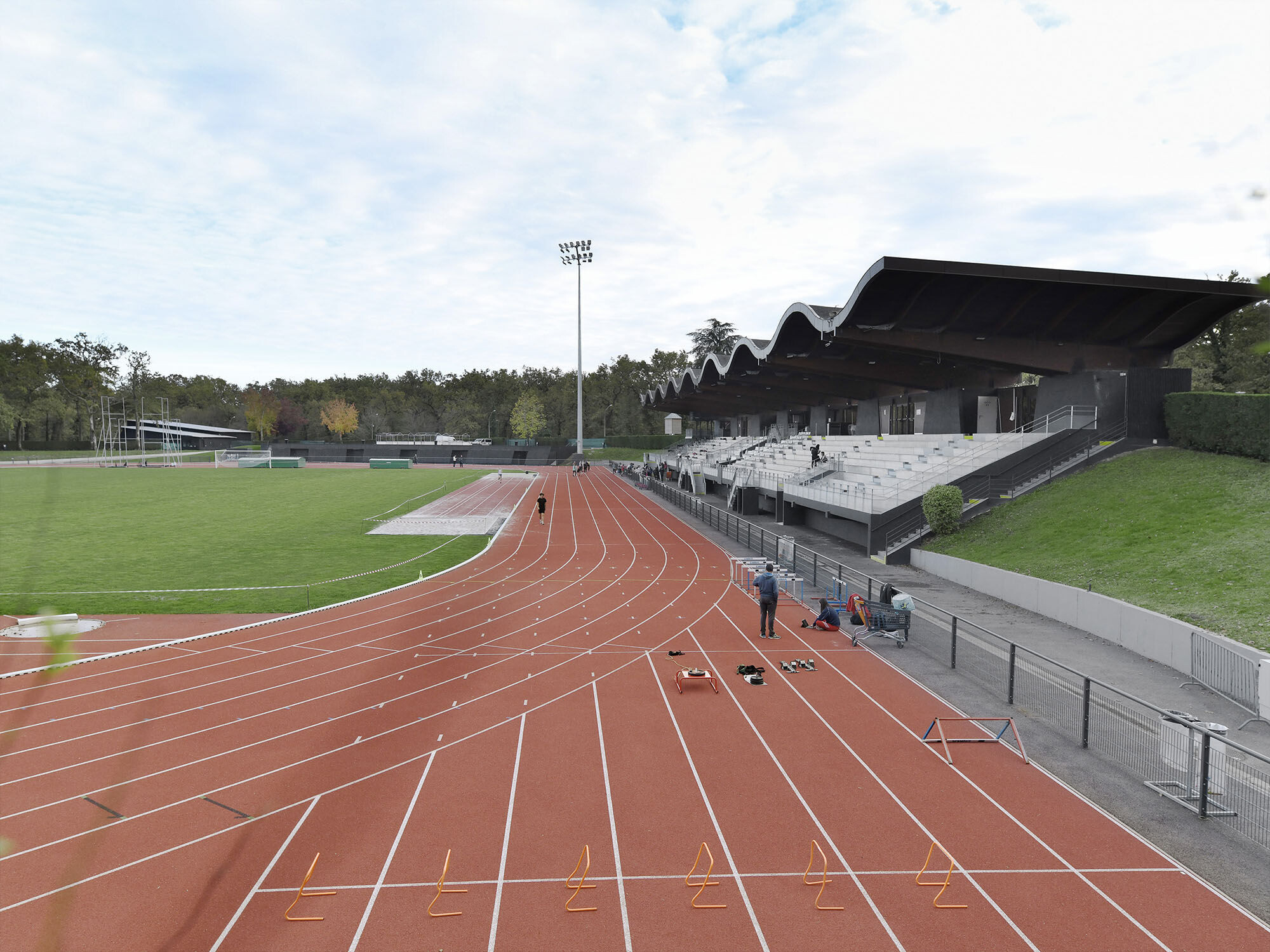
CHALLENGE
The Thouars communal wood is a natural monument in the city. To build an additional 4,000 m2 without removing a single tree appeared magical. Here was the eternal and infinitely current dilemma: «Can we sacrifice a living cathedra! to make way for an artificial chapel? And, even if grassed glades had long been reclaimed from natural biotopes, what form could this program take across the landscape when it required shed- sized buildings ?

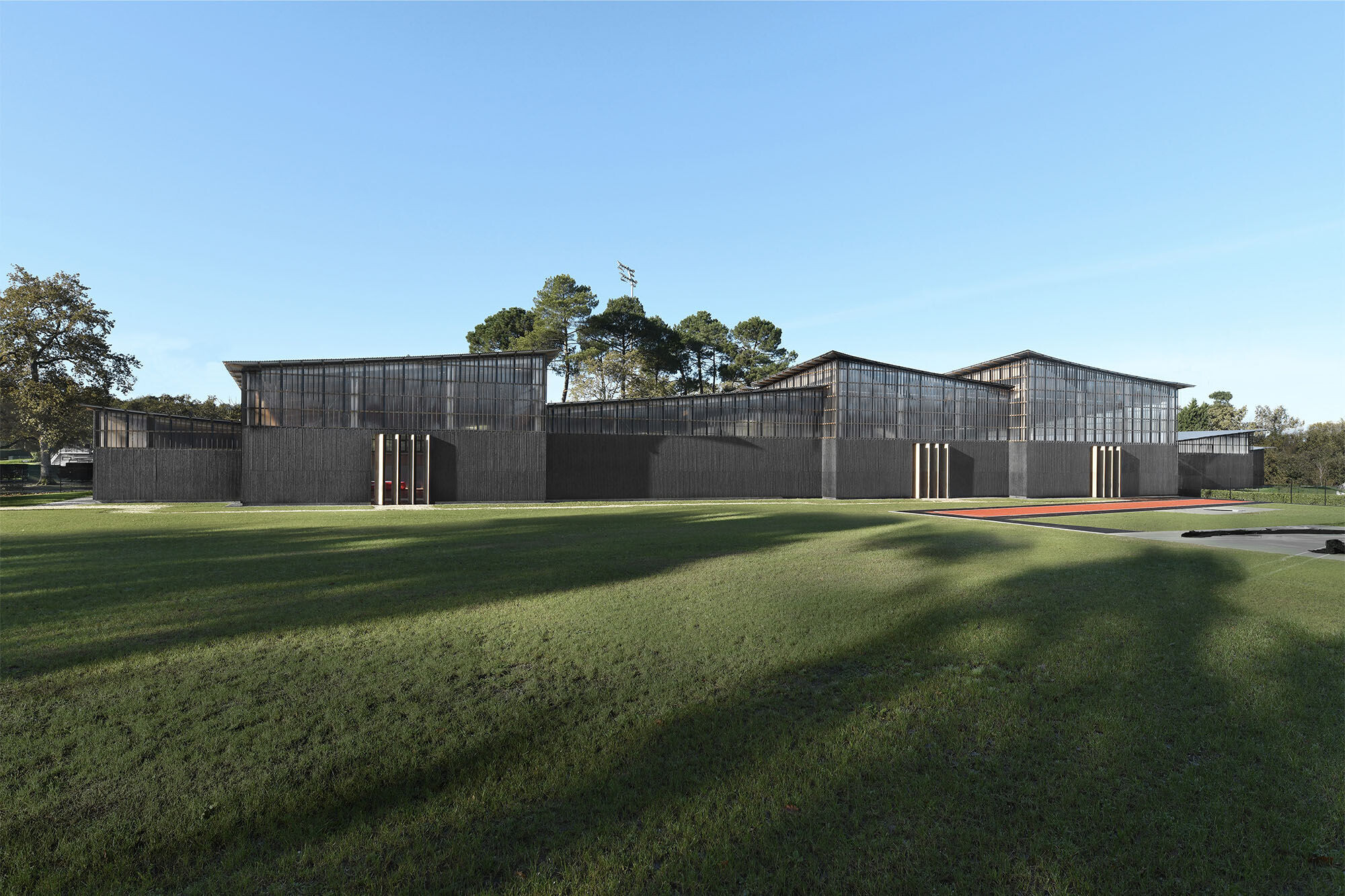
CONCEPT
The project imagines a forest narrative in which architecture is written, mimetically and minimally, by slipping between the trees. The program’s vast halls were imagined as a hamlet of rudimentary barns. The volumes have been fragmented and divided by redents, both in plan and profile, to reduce the sense of mass. Their facades are made of darkened wooden battens, as if immersed in the shadow of the canopy. Roofs are reduced to a thin, modest corrugated metal sheet, evoking sheets of mist.
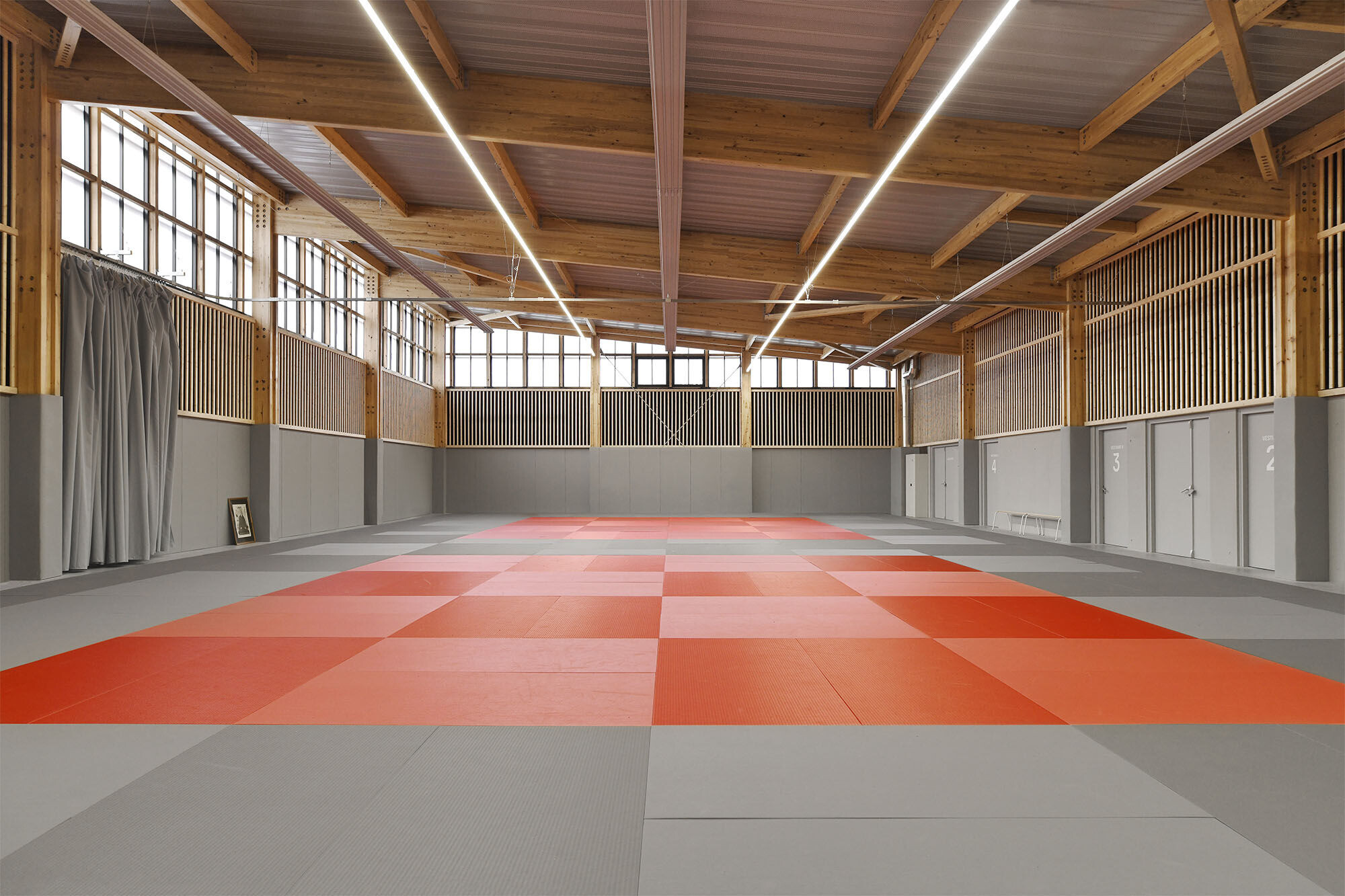
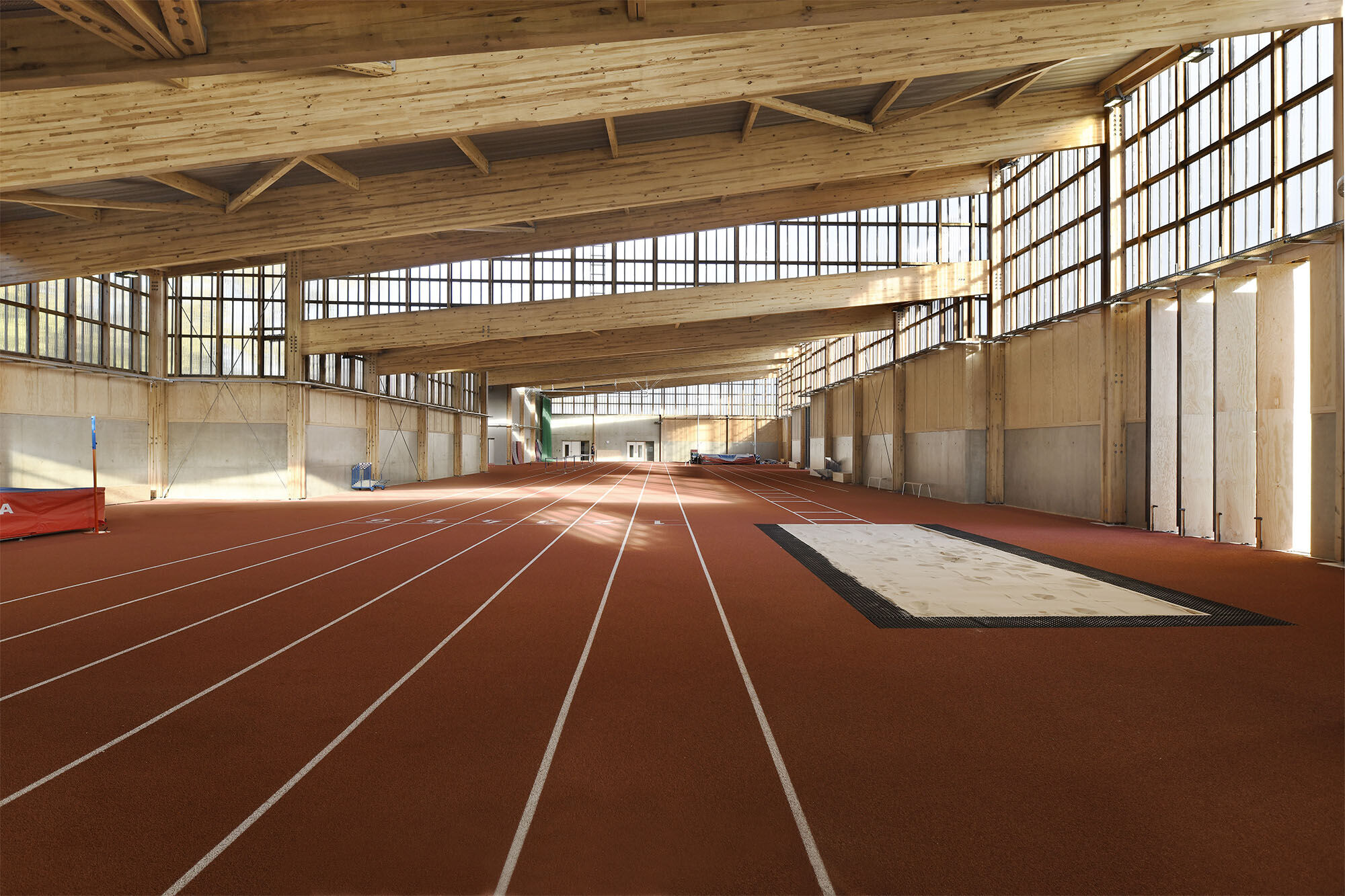
The gardeners’ pavilion
This small shed (1 *) provides shelter for gardeners and their equipment at the edge of the woods. lt’s a satellite of the Halles. lt shares its architectural language.
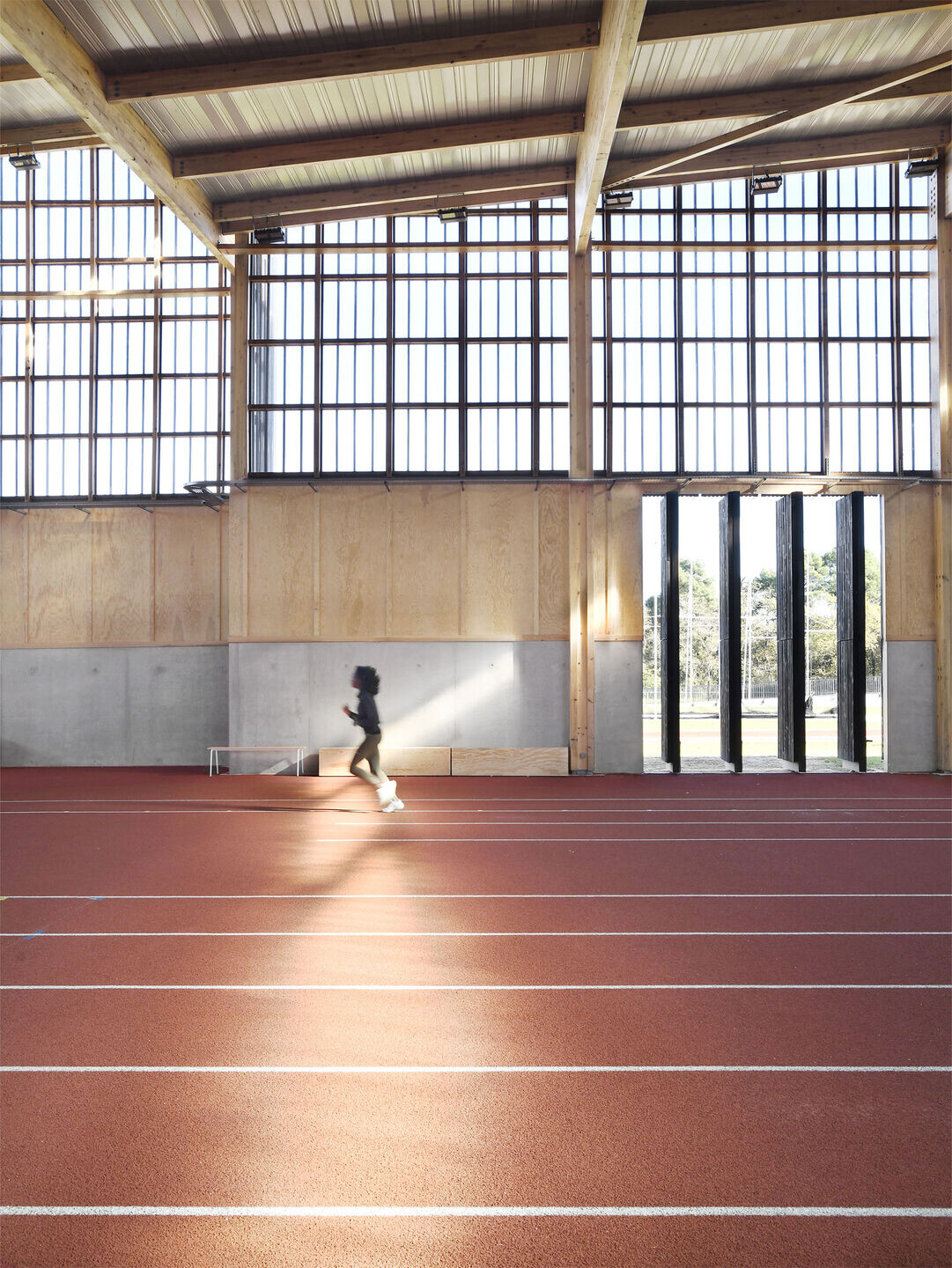
The South Bend
The southern bend shelters the storage premises on which the white barnum village welcoming DECASTAR VIPs is set up. Each year. A palisade made of sloping burnt slats protects a gallery serving the storage areas, and forms a substructure that continues the general architectural theme now characterizing the site.
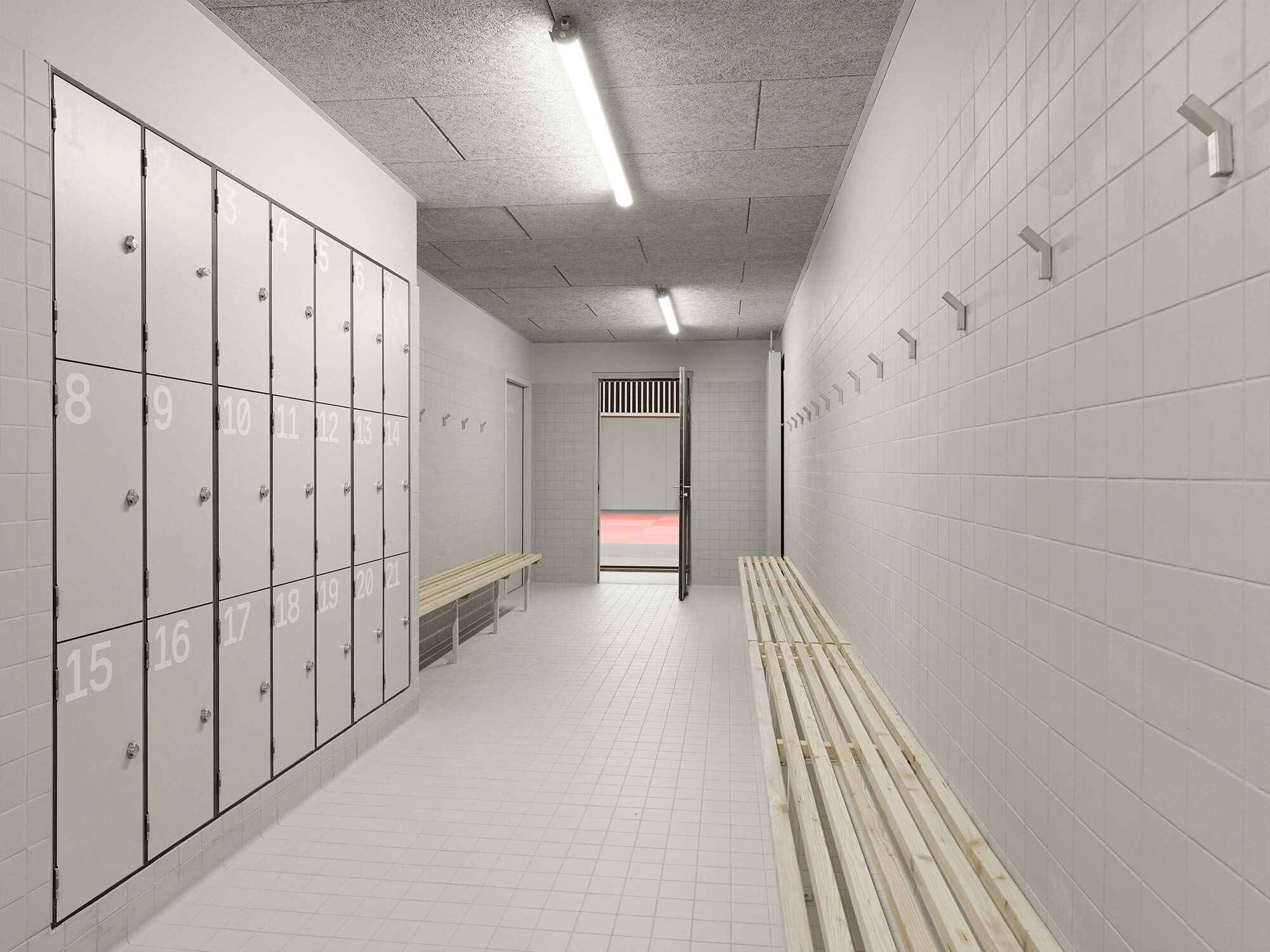
The grandstand
This construction, built in the ‘70s, was renovated without changing its appearance. Only the base, piers and facades overlooking the forecourt were given a dark tint to make it more stealthy and more in tune with the new buildings. The belly of the building, containing the changing rooms, was completely restructured in a sandy monochrome.
