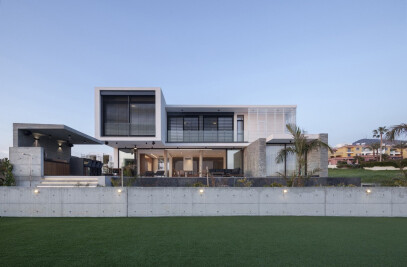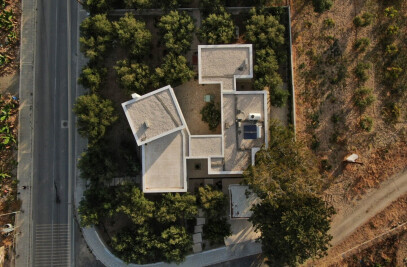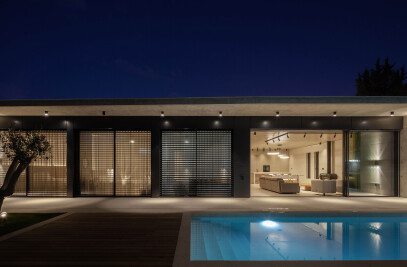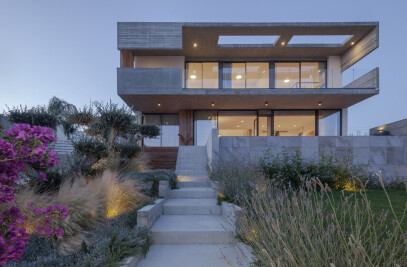A contemporary re imagining of traditional Cypriot rural architecture
The house is located in Platres, a traditional ethnic village in Troodos, Cyprus’ biggest mountain range. The area is rural in character, with extensive fauna, conifer trees dominating the landscape. The village is built in the Cypriot vernacular style with simple geometries, stone walls, whitewash, timber shuttered windows and pitched roofs, and is considered a traditional resort village, popular with tourists and locals in the summers due to a cooler micro-climate.
The site itself is located on a hillside, and has a sharp incline. The access road is at the highest level of the site. It was covered with extensive vegetation, with houses on either side. The architect’s strategy made the most of the landscape by having the entrance at road level, with the residence below. This configuration allows easy access and enhances privacy to the residents. The house is linked to the road via a bridge.
The spaces face away from the road and down the hill, with large openings, verandas and balconies to one side, that open out to the gardens of the residence. Smaller windows are on the side of the house, towards the road, and allow the space to naturally cross-ventilate. The rest of the plot surface is landscaped so as to blend in the landscape and make the most of the plot.
Externally the ground and first floors are grey stone, reflecting traditional buildings in the area. The roof, ceiling and the frontage at the first floor are clad in irocco wood making a reference to nature and creating unusual warm surfaces. Timber is used on the windows for shuttering, as well as on the hand rails at all levels.
The residence provides 3 bedrooms and ample living space on two levels. The entrance is at roof level (2nd floor). A void links all levels and lends the house a unique openness above the living space. The staircase is open to the void.
The first floor consists of two bedroom suites, each with a bathroom, the two linked by a bridge. The ground floor is open-plan and provides the kitchen, living and dining areas, which open to an external deck. A third bedroom suite is located on the ground floor.
The layout is simple but effective, making efficient use of the house area in a unique configuration. Internally, almost all surfaces are either white or glass. The atrium makes the house appear larger and allows all the rooms to open to the same well-lit space.
The project is a one-of-a-kind residence that at once blends in with, and stands out from its natural and man-made surroundings.

































