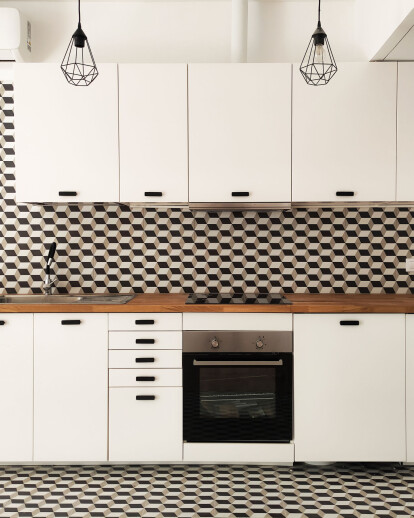Just a couple of minutes from Spain square, this modern apartment is located in the Poble Sec neighbor which is probably one of the areas that still maintain its traditional identity within the cosmopolite city of Barcelona.
The design was intent to be as simple as possible and compress the services in the central part of the apartment to free up space. One of the main requirements from the client was to provide a sense of spaciousness in a pretty standard apartment size. Because of that we decided to packed up the wet areas in one “block” and the storage area in a lineal volume; in this way we play with the geometry to achieve the client request and at the same time maintain all the program required.

In between those two volumes the corridor connects the private and public areas of the apartment and at the same time is being used as a changing room and personal closet area as all this area could be sectorized as a suit.
The kitchen was open to the public area of the apartment; the dining and the living. In order to create a saturated background to such an ethereal space, we chose a warm palette; wood for the countertops and a geometric pattern tiles for the flooring and the black splash area that adds texture to the space. The lighting proposed are also geometric to use the same language in the entire design and evokes a more industrial semblance.

The tile finish election was an informed decision to mimic the traditional roots of Catalan architecture but at the same time capture the neighbor spirit. Their geometric pattern gives to the apartment a timeless look at the same time that brings a playful texture into the project.

At the restroom the extension of the tiles color pattern is reinvented by using dark colors for the details and the flooring meanwhile the walls remain calm and bright to visually increase the size of the room.
Sandstone tiles were applied in the restroom walls because we wanted to create a more sophisticated space; the floor instead, are dark and smooth with a microtopping finish flooring.



































