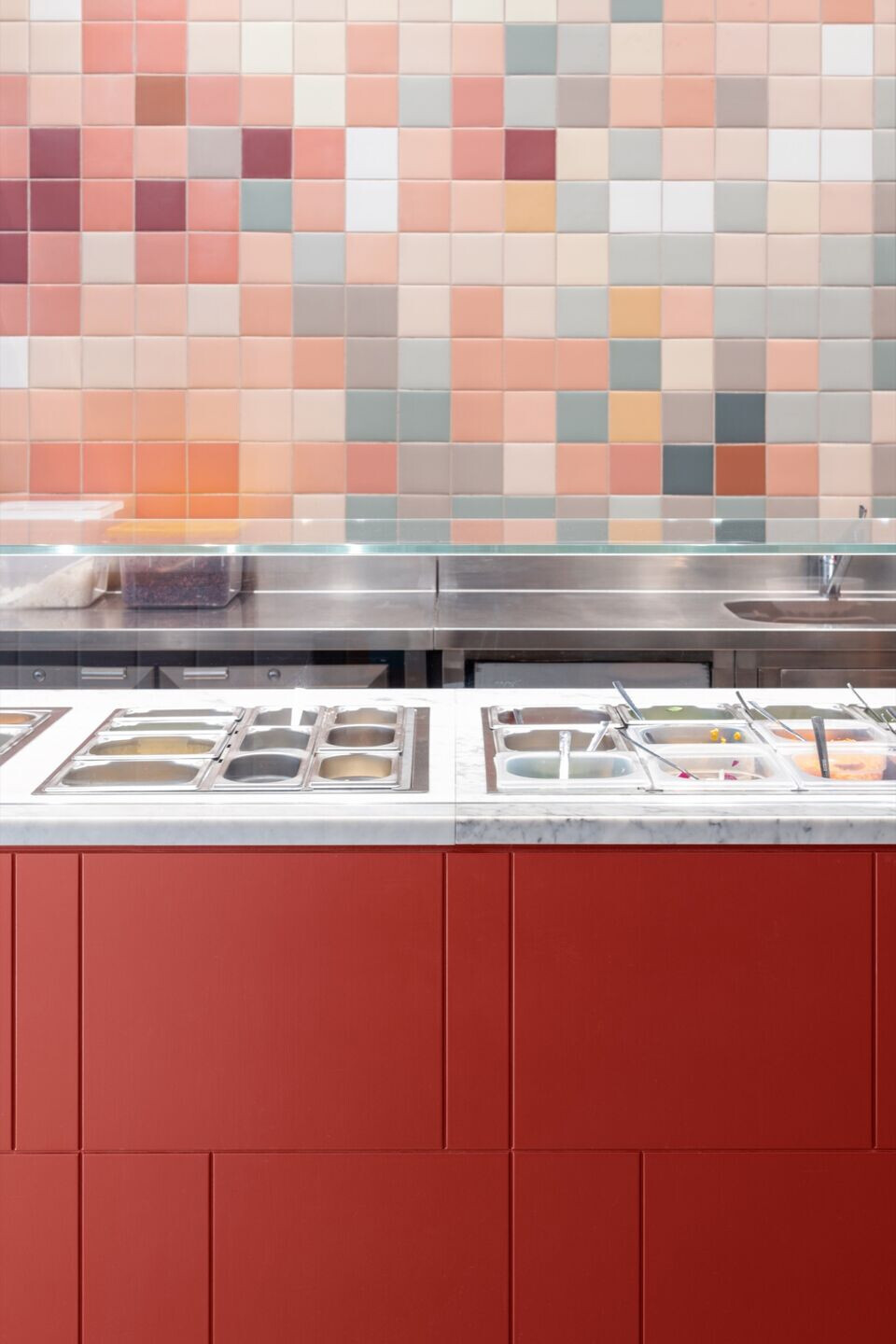Poké by MIYA opens in Florence in the dynamic district of Sant'Ambrogio, offering quick meals inside a space full of color, life and a young and informal atmosphere.

Poké by Miya is a fast casual restaurant, dedicated to the lovers of hawaiian cuisine. The presence of this diners is increasing due to the trend of the dishes that they offer, inside informal spaces, set with bright colors and scenographic elements. The interior design of Poké is curated by the studio DEFERRARI+MODESTI, that interprets this space tipology and follows the previous studies made for the asian restaurant Miya, run by the same owner and realized in 2019 by the studio.

Pokè reuses the spaces of a former restaurant, located with a double exposure on via Pietrapiana, inside the dynamic and young district of Sant’Ambrogio in Florence. The area is inhabited and frequently visited by locals, during the day and at night, as it stands away from the crowds of tourists. All the streets are pedestrian and they are lived by the inhabitants of the district and by the students.

The main effort of the project consisted in balancing the design phase, the realization and timing, that followed the wish of the client to open the new restaurant in just over a month. For this reason, the intervention recover some elements of the existing spaces, as for the terracotta flooring that is renovated with a microresin of light grey / beige color. Other architectural elements, as the masonry wall and the exposed wooden beams, have been integrated in the project and in the atmosphere of the new interiors.

Pokè welcomes its visitors in a first entrance room, where the counter is located and used for the orderings and food preparations, then inside two interior rooms, where to sit and have a quick meal. The diner is designed mostly for a young audience, that prefer to halt for a brief stay, always in company. As such, the rooms are equipped with tables, chairs and benches for a convivial and friendly experience. Beside the chairs, these furnitures are all custom-made.

The finishes reclaim the language and the materials used for Miya’s project, then establishing a distinct atmosphere, placed in the warm and lively context of the district.

Two interior walls are designed with tile mosaics, that present themselves
as real scenographies and act as fifth stage inside the space, offering a background to all the activities of the diner. These claddings are custom- made and derive from a chromatic abstraction of typical ethnic dishes, using the square-meshed to connote and amplify the space.

As for the two mosaic walls, the boiserie are realized with tiles and defined as a recurring element in the sequence of the interiors.
The dark wood essence is used for the support surfaces of the tables and the wicker sospensions, the natural wood beams, the chairs that mix wood and iron, all contribute to creat a warm and inviting atmosphere.

The space is enlightened by both spotlights on the tables and benches and dimmable LED lights, that are able to shift the atmosphere according to the various time slots, as at night when the diner transforms in a cocktail bar and the light plays with the warm colours of the mosaic.


































