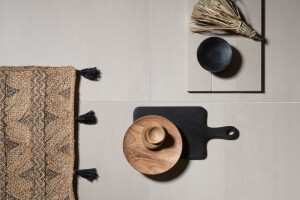Looking out over the North Cornish coast nests a bespoke family breath house with commanding views over the panoramic surfing beach at Polzeath.
The design draws on the history and materials of traditional Cornish fishing villages,with their ribbons of steep lanes dipping down to the sea. Entering from the lane, a stone wall breaks to form an unassuming main entrance. Circulation spaces meander between the volumes leading down to the kitchen and living areas.
This highly insulated house has been designed to be welcoming in all season. Built for both long lunches on the terrace and cosy indoor living while providing for the practicalities of hosting large gatherings of family and friends.
In winter the building is light, functional and warm, with generous living spaces and main bedrooms orientated to make the most of the views out over the bay. During the summer, large sliding doors open up to allow activity to spill out onto the broad terrace overlooking the swimming pool below.
Interiors are full of crafted objects, with textured materials used for the soft furnishings and warm low-level lighting. Integrated cupboards and oak shelving are ready to gather shells, driftwood and other discovered treasures from walks on the beach.
The surrounding gardens are landscaped to blend the new building with the surrounding environment, always with an eye to the best views to the sea. A meandering pathway zigzags through the garden, an invitation to skip down to the shore below.
Material Used :
1. Mill Hill Quarries – Stone Walls – Devon Slate
2. Welsh Slate – Roof – Cwt-y-Bugail, Dark Blue Grey
3. Solid Floor – Engineered Timber Floor – Oak Landmark Dyrham, smoked and oiled white
4. Royal Mosa – Ceramic Tile Floor – Quartz, 4101RQ
5. Porcelain Wood – Porcelain Tile – Dealby Textured Coast
6. Farrow & Ball – Paint – Estate Emulsion, no31 Railings, no276 Moles Breath, no.284 Worsted, no.5 Hardwick White, no.2001 Strong White
7. Royal Mosa – Shower Wall Tile – Terratones 206xyz
8. Solid Floor – Stair Walls –Oak Landmark Dyrham, smoked and oiled white
9. Flamina – WC – Link 5051, White cermaic RAL 9016
10. Duravit - Wash Basin – Vero Wash Bowl no.045560
11. Agape – Wash Basin – Spoon 2002, White
12. Vola – Tap – 111 One handle built-in, polished chrome
13. Hansgrohe – Shower – Raindance Select S 2040 2jet Ecosmart, polished chrome.
14. Agape – Bathtub – Normal VAS910, White
15. Vola – Freestanding bath mixer, FS1, Poloshed Chrome.
16. Franke – Sink –Kubus KBX 160-45/20, Stainless Steel
17. Grohe – Tap – Red Duo 30058 001-spout, Chrome
18. Kung – Sauna – Specialist unit












































