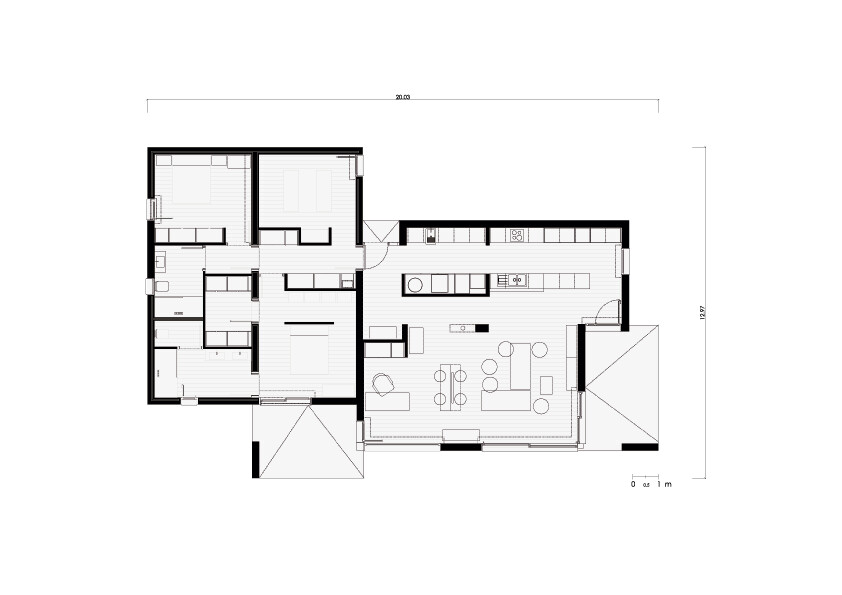This villa in Nantes (France) is a high-end modular house. A detached house with the highest quality finish. The first prefabricated house built by inHAUS in Spain and installed in another country. An industrialised construction, completely finished in 5 months and in 3D, with an avant-garde architectural design, made to measure.



The Pays de la Loire region is home to this house, the first exported by inHAUS. It is the first in a series of different high-end prefabricated housing projects in France, Switzerland, Germany and elsewhere in Europe and the USA. It is a single-storey house with a ventilated façade made of ceramic slabs in neutral tones, blending into the wooded landscape and perfectly adapted to the local climate.

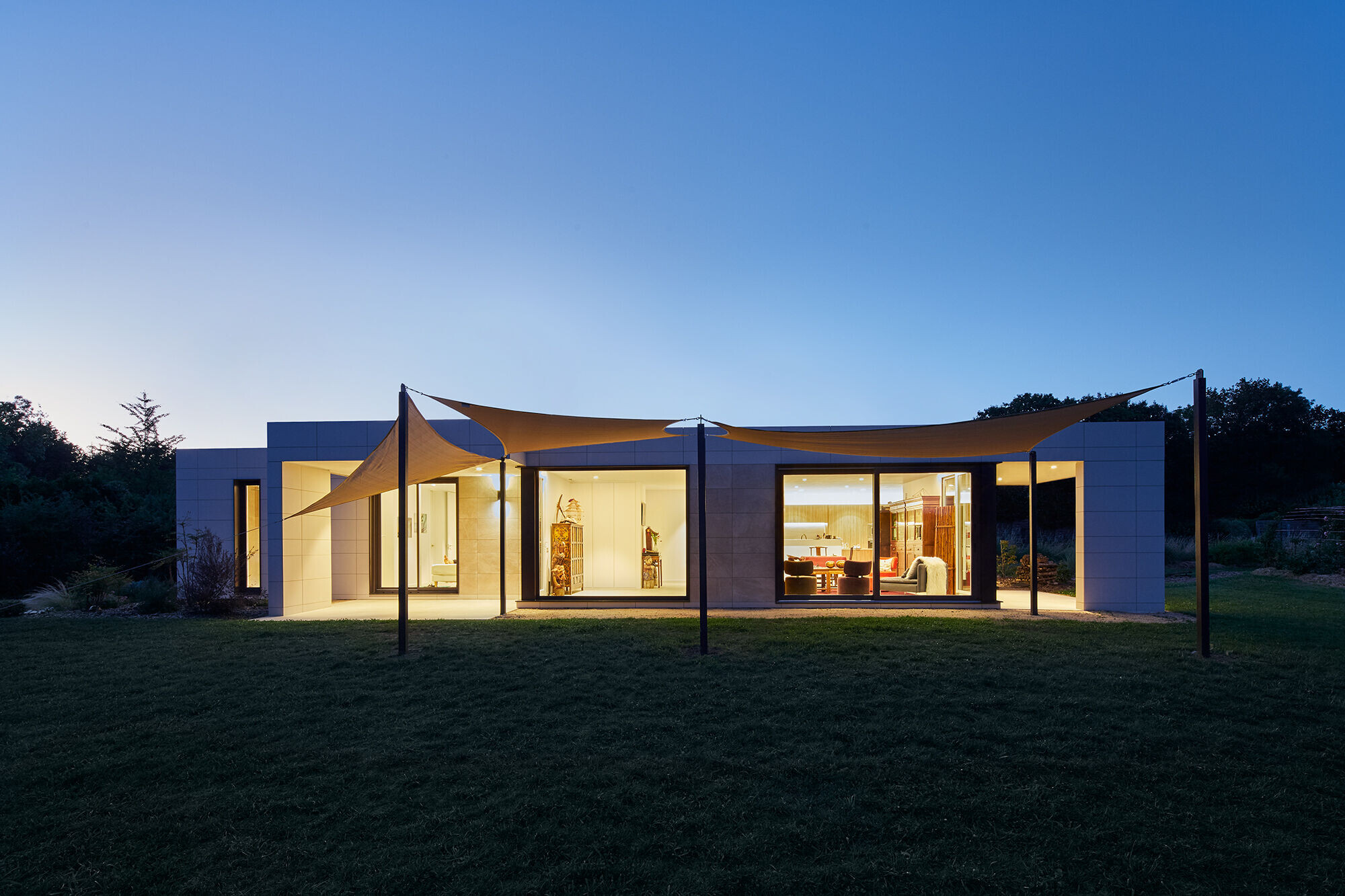
The first modular house in France from inHAUS blends seamlessly into a landscape of forest and lake. Its design began with the Benidorm model from the inHAUS Collection 111, which is a single-storey house, and it was decided to reverse the location of the day and night areas.

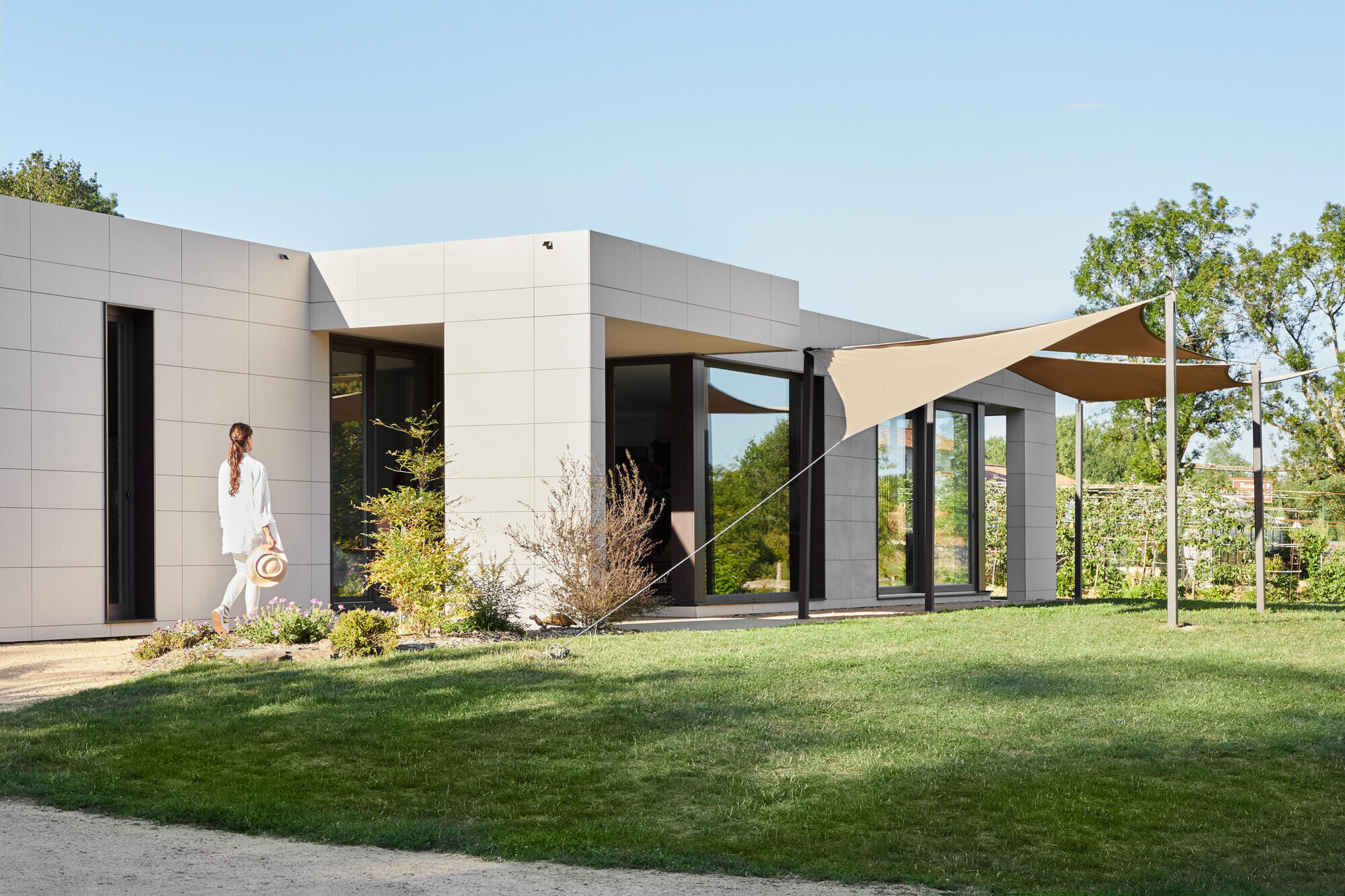
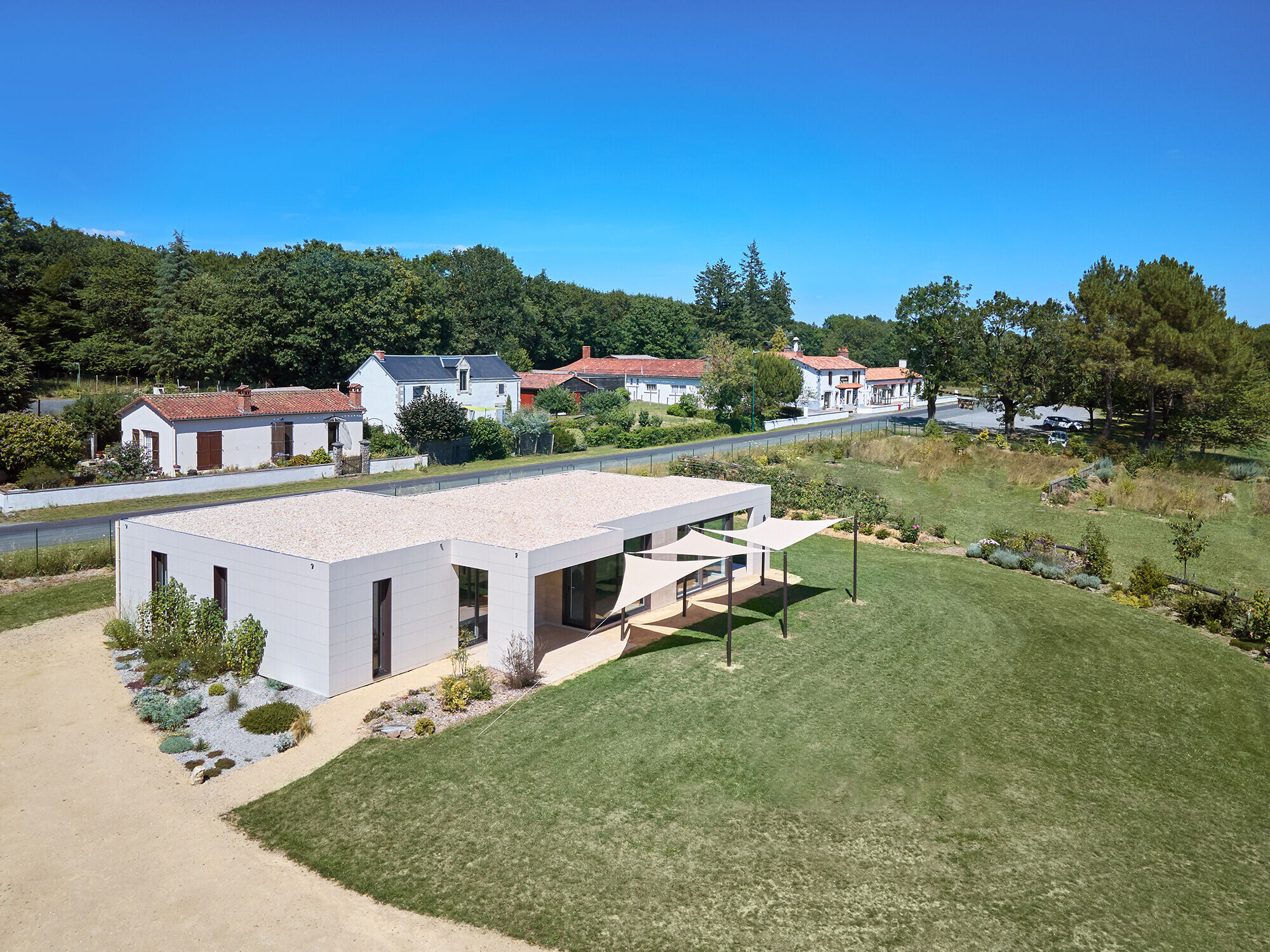
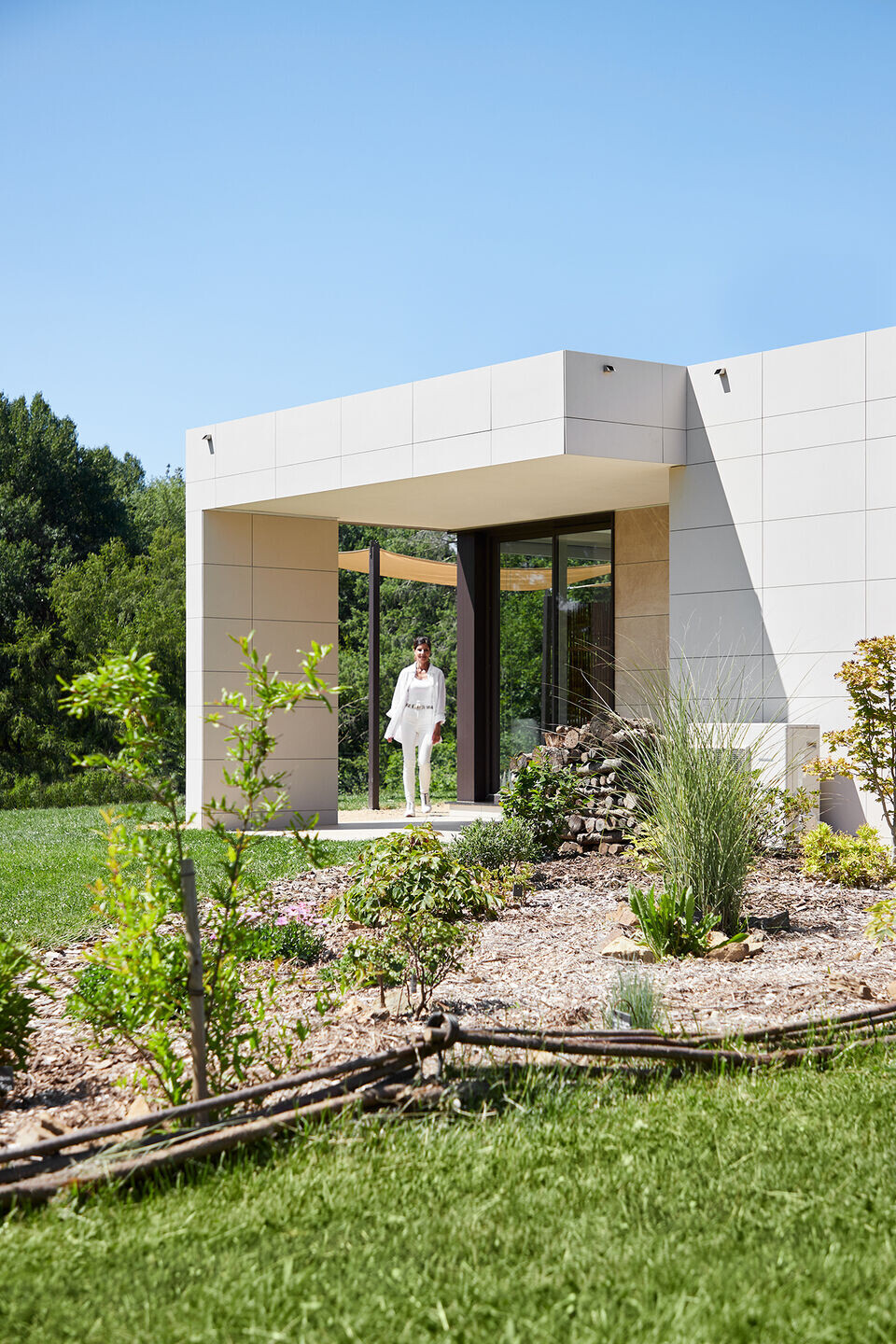

The architectural design qualities of this high-end modular home are brought to the fore by its surroundings: a large garden crowned by the house on a gentle hill. The large windows allow permanent visual contact with the key points outside: the greenhouse, the fruit trees and shrubs, the irrigation pond and the farmhouse.

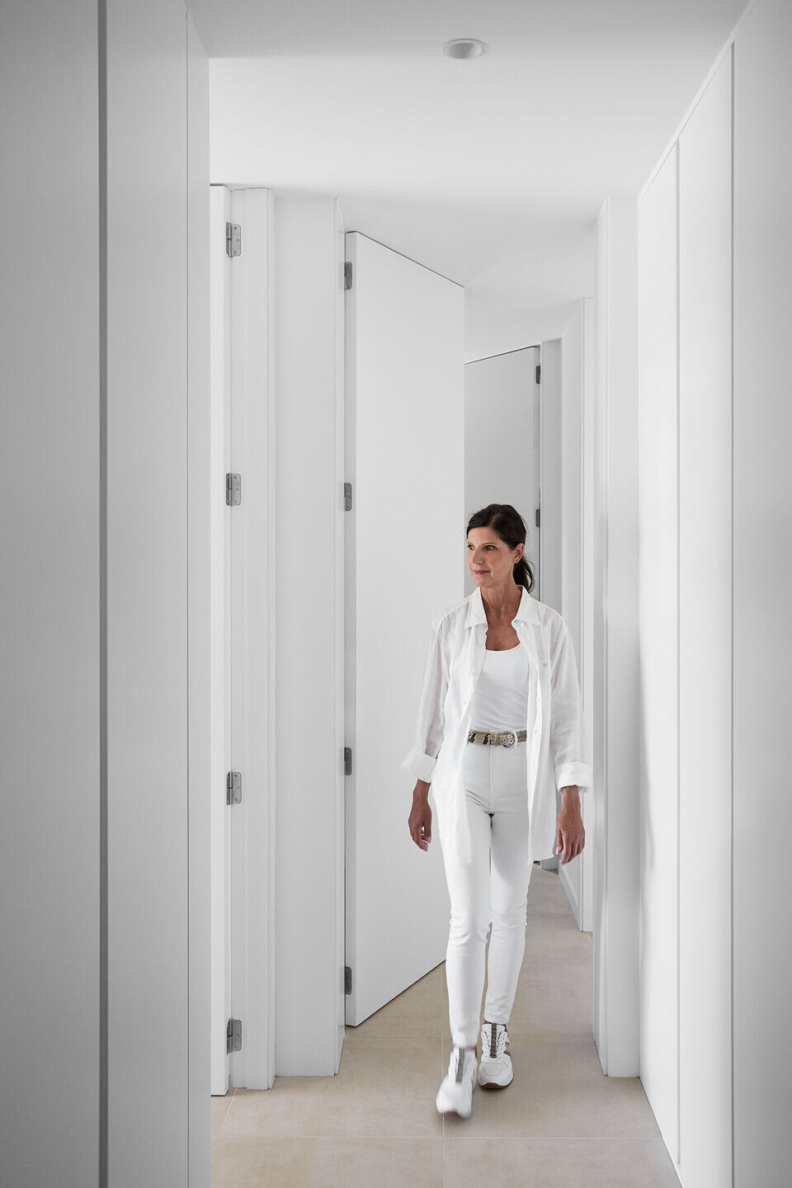
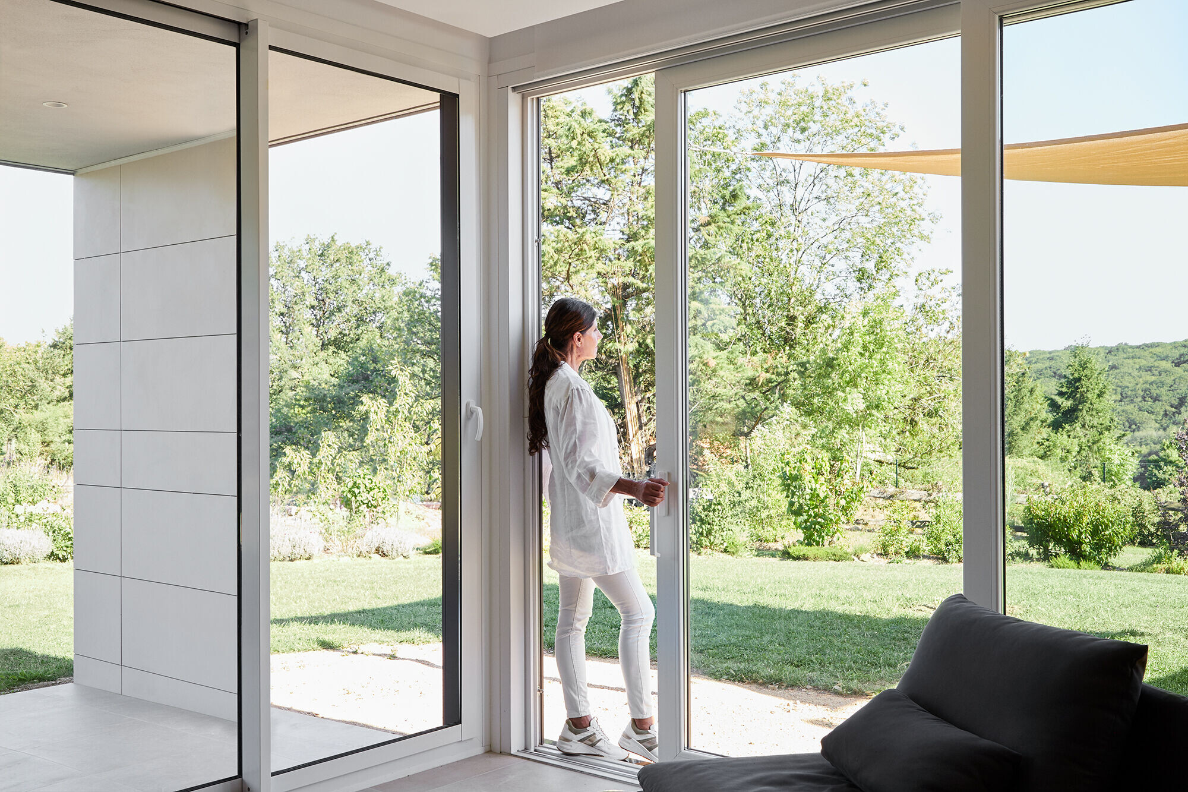

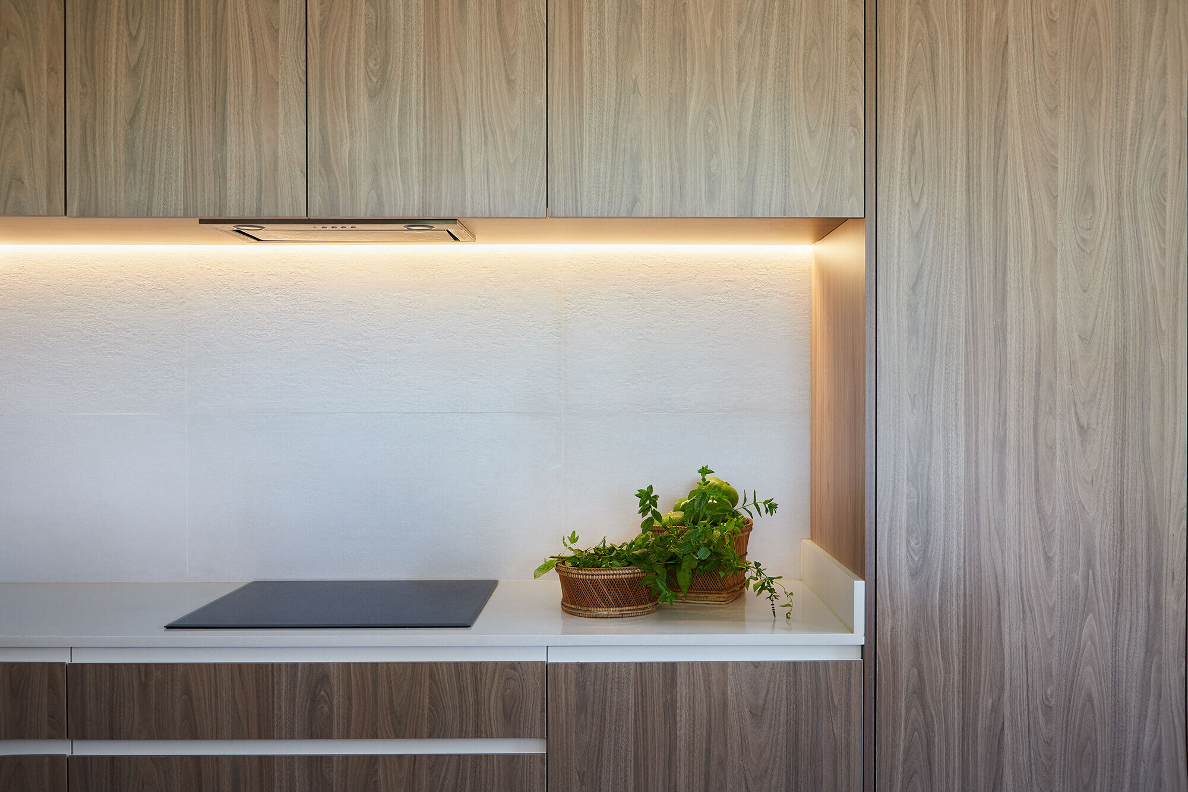
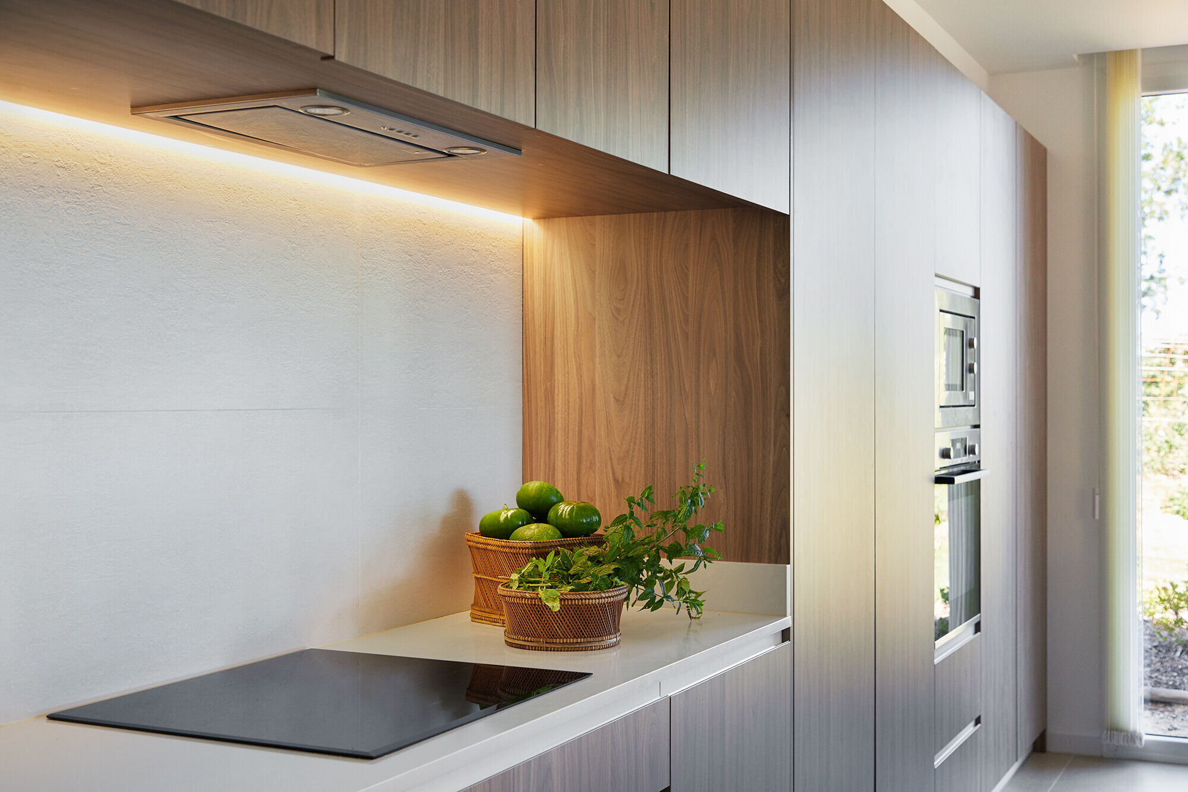
The four modules that make up this high-end modular home in France were transported 1,200 km by road. It was a special journey, both because of the distance and the timing (coming out of the pandemic). In addition, the size of the modules - as in other international inHAUS projects - had to be adapted to the dimensions permitted by the legislation, in this case French. The on-site assembly became an event in the area.
Location: Nantes (Pays de la Loire, France)
Full project website: https://casasinhaus.com/casa-modular-en-francia-nantes/
