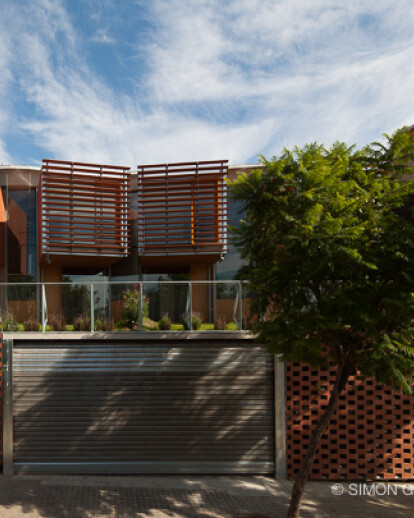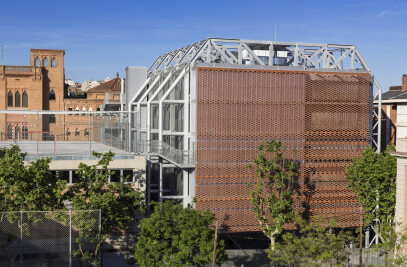Felipe Pich-Aguilera and Teresa Batlle, architects. Group Architects; Pau Casaldáliga and Angel Sendarrubias. Project Architect: Ute Müncheberg. Specialists: GPCAT, mesurements and budgets Construction Management: Josep Selga, biologist. Industries: Cerámicas LCM and Cerámicas Piera (Flexbrick), insulation Rockwool, woodwork Frapont, urban materials Breinco, facilities Damisa, Jardinería Oliveras. Photographer: Simón García The Project consists on a set of semi-detached houses located on the edge of the city of Barcelona, bordering Collserola’s natural area.
Three challenges backbone the proposal on the one hand the need for a formal dialogue with an existing house, on the other its integration with the surrounding green space and finally the possibility of incorporating passive and active systems that advance the building`s commitment to environmental sustainability. The building is arranged over three floors, a basement which consists on parking, storage and facilities, a ground floor where it is distributed the living area and upstairs, where we find the bedrooms and study. The progressive adaptation to the topography allows a close relationship of each floor to the space outside.
The major presence of the houses from the street are four volumes, four modules, autonomous and industrialized. A unique green roof collects the volumetry of the modules. It is these modules that generate and define the interior and exterior space of the home, providing volumetric and spatial complexity as well as providing diverse visuals, both from the exterior and the interior.
The proposal is conceived from the integration of industrial systems assembled, dominated by the large format of the ceramic materials, with continuity from the exterior to the interior of the house. A single ceramic piece, with different textures and positioned as needed cover the four modules, which identify the house, in the vertical opaque facade the ceramic is collocated as a ventilated facade, allowing a good inward bioclimatic behaviour, in front of openings the ceramic becomes a deep lattice avoiding excessive radiation and providing an innovative technological component to the set; the ceramics is used also as a horizontal coating of the modules, this are the same ceramic pieces perforated, which give to the inner new textures and provide them with a good acoustic behaviour. There is an important role of ceramic, both outward and inward the house.
The entire building has starts out from environmental and sustainability criteria, prioritizing passive behaviour, which allows a reduction of the environmental impact and the energy demand. Natural cross ventilation are prioritized, in this regard, the interior spaces are designed to facilitate cross ventilation between floors. It has been introduced an active system of natural ventilation through a Canadian wells buried in the basement by which air flows and allows heat exchange between the air circulating and the land surrounding it, this air, cooler then the outside summer air and warmer in winter, is driven into the interior of the house, providing comfort and reducing the conventional energy consumption.
The solid parts of the different external vertical enclosures consist of a comprehensive and industrialized system composed by large walls that integrate a rock wool insulation and incorporate all profiles that support both internal partitions as well as the ceramic ventilated facade. The woodwork is composed of large double glazings with grids and interior parameters of Wood; is this wood, which avoids all thermal bridges in the woodwork. Vegetation is integrated in the architecture and it is an essential element in the good climate behaviour of the housing, acts as an element that provides thermal mass as well as a sunscreen and outdoor space that provides a microclimate in the environment of the house. Water is also a resource that is taken into consideration in the project, rain water is stored on the roof, grey water is treated and used both for irrigation and other uses allowed. The home heating by underfloor is supported by a high-efficiency boiler and solar thermal panels. The dwelling has got a remote control that allows to inform users about the proper use of energy as well as the most appropriate comfort ranges. Finally and from the interest and the role of ceramics in the project, placed in dry, like a large sewed wall and deposited in the work. The large ceramic plinth allows vegetation to grow through it and gives continuity to the existing urban environment.

































