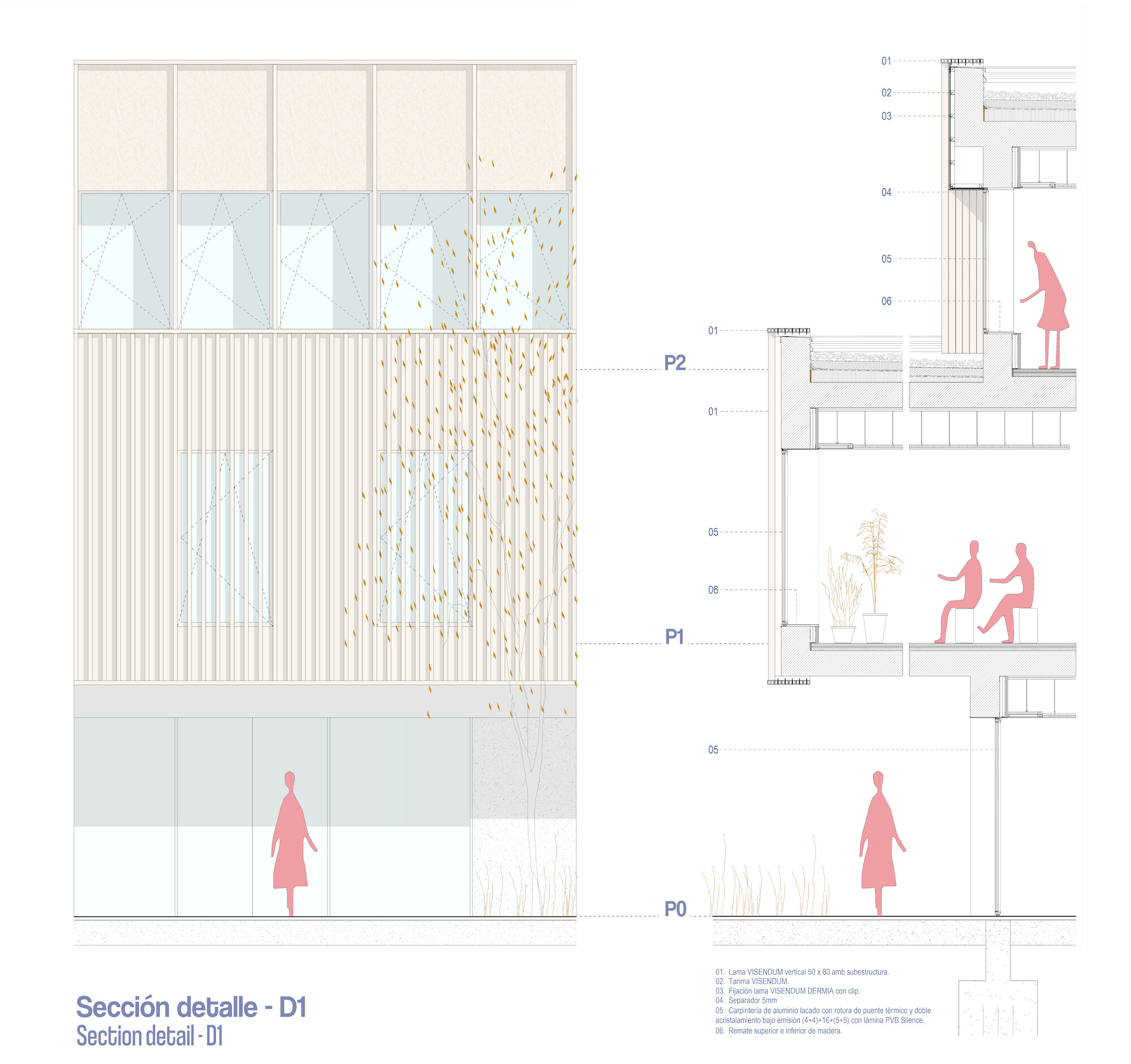Renovation of the Santa Fe Building for Pediatric Outpatient Care at the Taulí University Hospital Park.
The purpose of the commission is to draft an executive project for the transformation of the laboratory plant in the External Consultations service of the Paediatric Unit within the Santa Fe Building on the first and second floors.
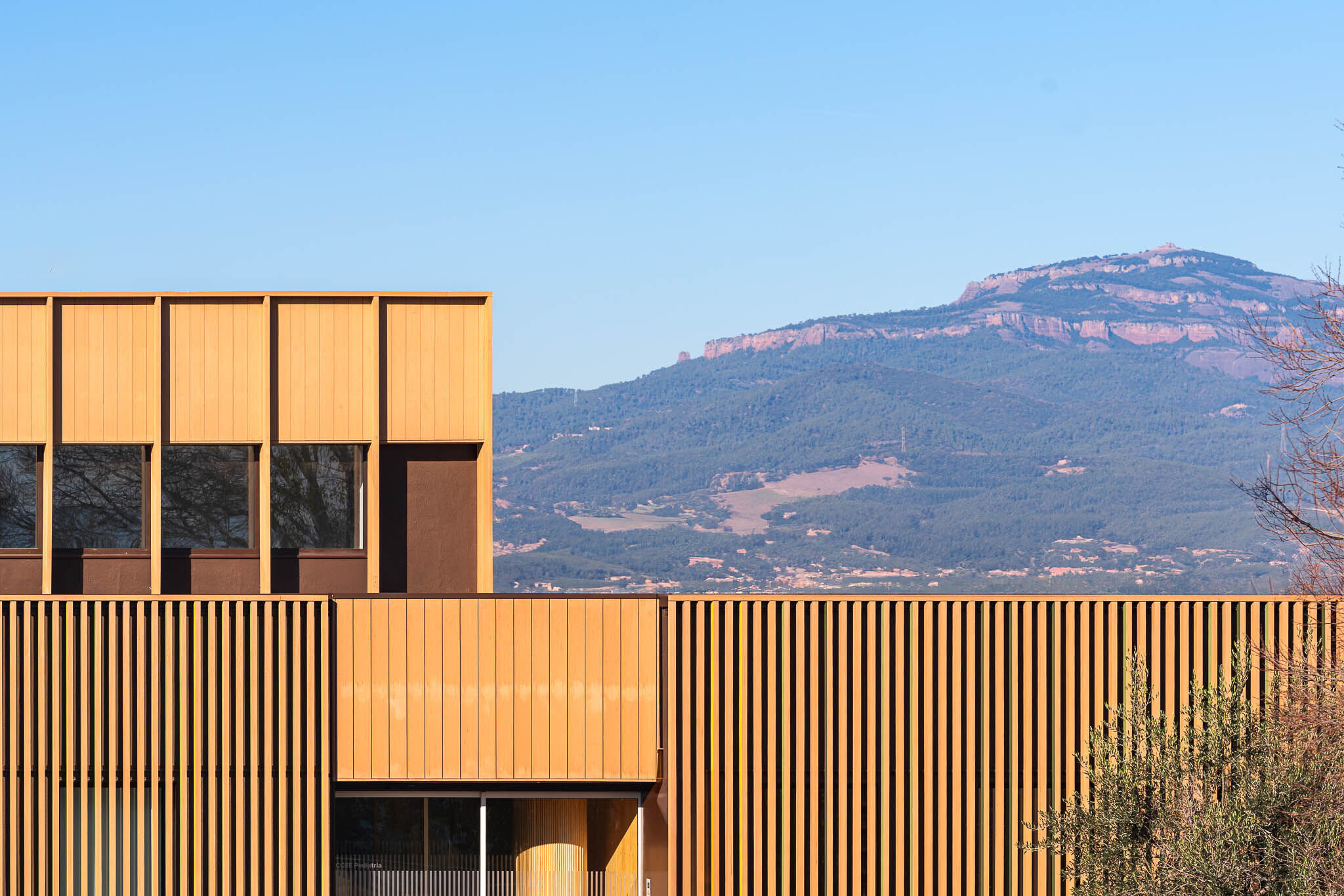
The scope of the works will be:
Study of the circulations of the different agents involved within the new area to ensure a good operation.
Study of functional impacts with all the areas to be intervened, either in the construction phase or in its implementation.
Study of integration with its environment and that is respectful with the environment of the various facilities.
Advice on the design of the furniture necessary for the operation of the service.
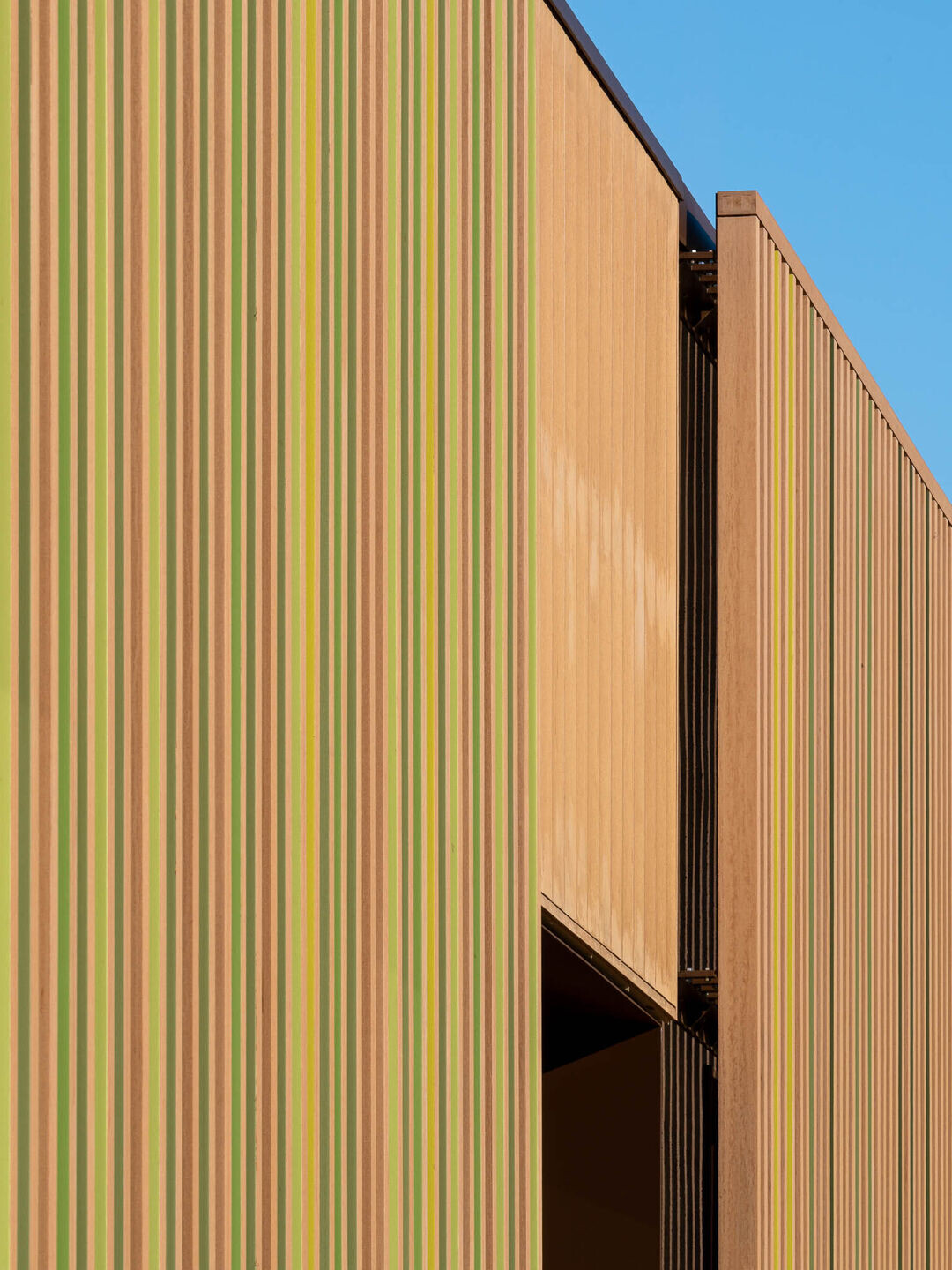
Given that this service will be aimed at children with medical needs, the project has been proposed in a way that is as friendly as possible and that transmits comfort, tranquility, environmental friendliness and a friendly place for children. With this objective we begin with the façade, the wax has been treated as a dynamic façade in which the movement of users allows us to enjoy different visual effects, giving a double skin formed by technological wood slats with one of the faces treated with different colors, which symbolize the four seasons of the year, gives a different chromatic appearance according to the point of view. With this principle of providing comfort for children, the interior has continued to be treated, with a rubber pavement of different colors that highlight each of the specialties and with a wooden coating on the walls, which with a combination of wood and colored slats, allows walking to have a certain discovery of shapes that are slightly hidden.
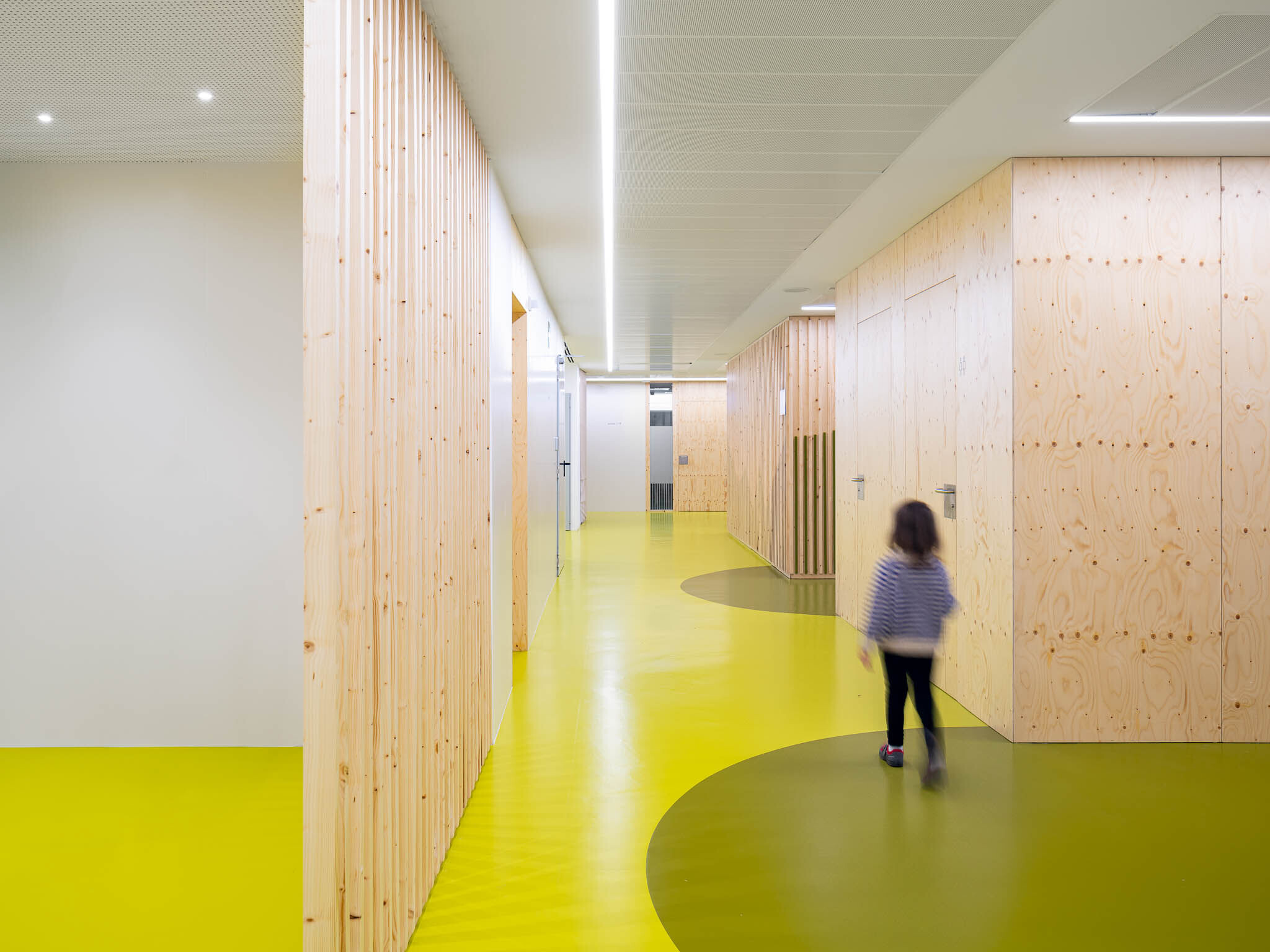
As a first premise and of great importance we have wanted to treat light as one of the main elements of comfort, the facade has been modified, they have large openings that go from floor to ceiling that did not exist, there has been a desire that light can reach the maximum possible spaces, whether it is mitxançant the windows, those that din on the outside or at the entrance of cenital light the interiors. These long openings are both located in the consultations that give to the outside and at the end of the corridors, so that these enjoy natural light and do not remain as dark and sad spaces, this allows us to enjoy also a direct connection with the outside
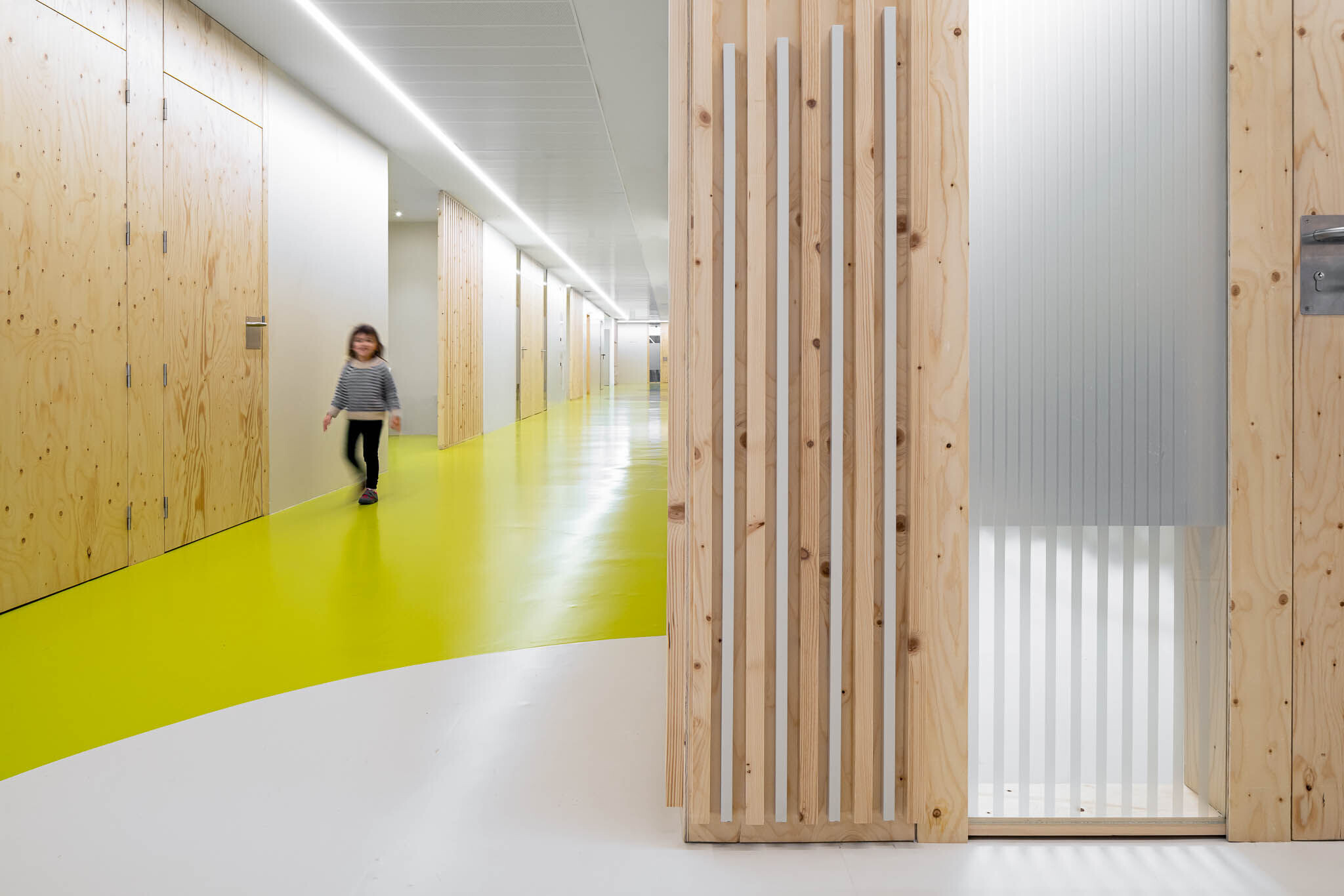
As for internal circulations, the project has been organized to move around a central spine that leads to the different areas of the medical specialties of paediatrics, in such a way that it offers a clearing and independence between the lay. The waiting areas have been distributed for each of the different specialties in order not to have to create large concentrations of users and thus achieve a reduction in the internal acoustic level and consequently expand internal comfort.
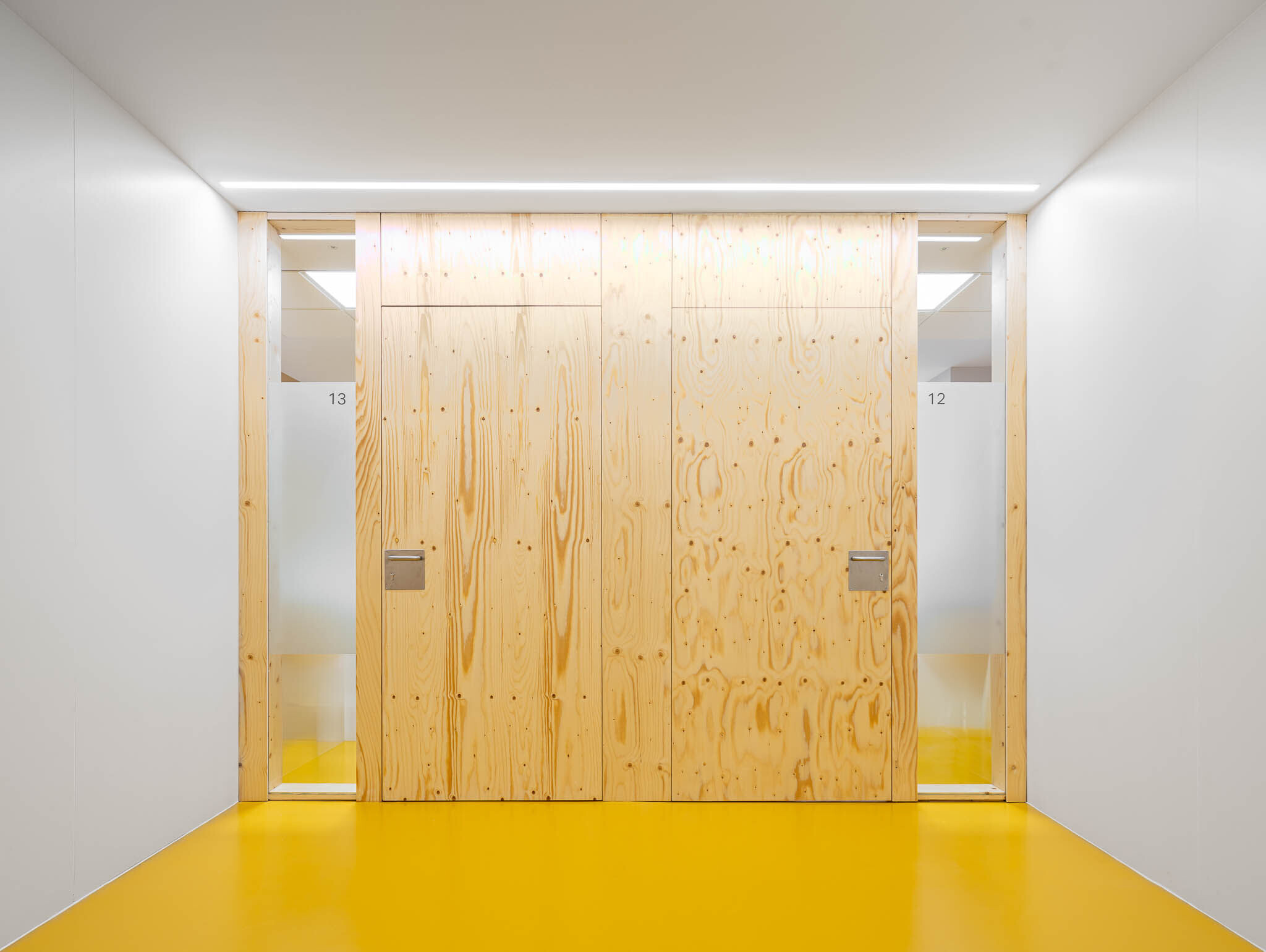
Within the external consultation project, there is a small area for mental health, with independent access from the interior of the Santa Fe building, it enjoys a series of rooms for therapy, games, work, etc. and a series of consultations, the entire service is focused on the outside to enjoy the views and natural light, as we already marked in the beginning of the project.
The remodeling of this space must be adapted in the best possible way to the theoretical recommendations in accordance with the planning standards and the quality parameters required by the Department of Health for the care of urgent or scheduled patients.
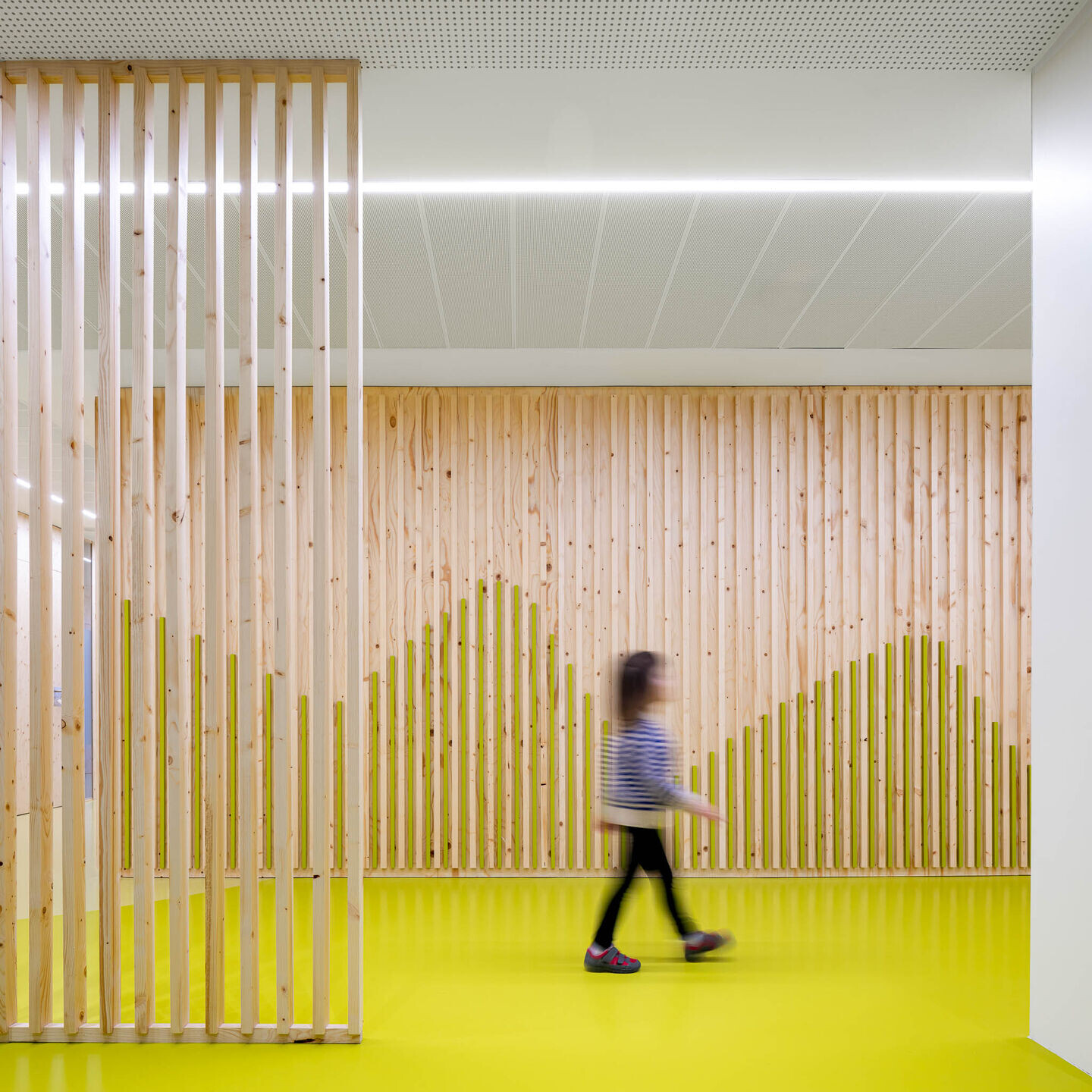
Team:
Architects: Nestor Sulkin, Jan Llongueras, Walter Marchissio y Maria Llongueres
Otros Participantes: escribir categorías relevantes para la obra, ej:
Cálculo Estructural: Masala Consultors
Diseño Instalaciones: Proisotec
Dirección de ejecución: ENNE gestió
Construcción: Vilor
Photographer: Simon Garcia
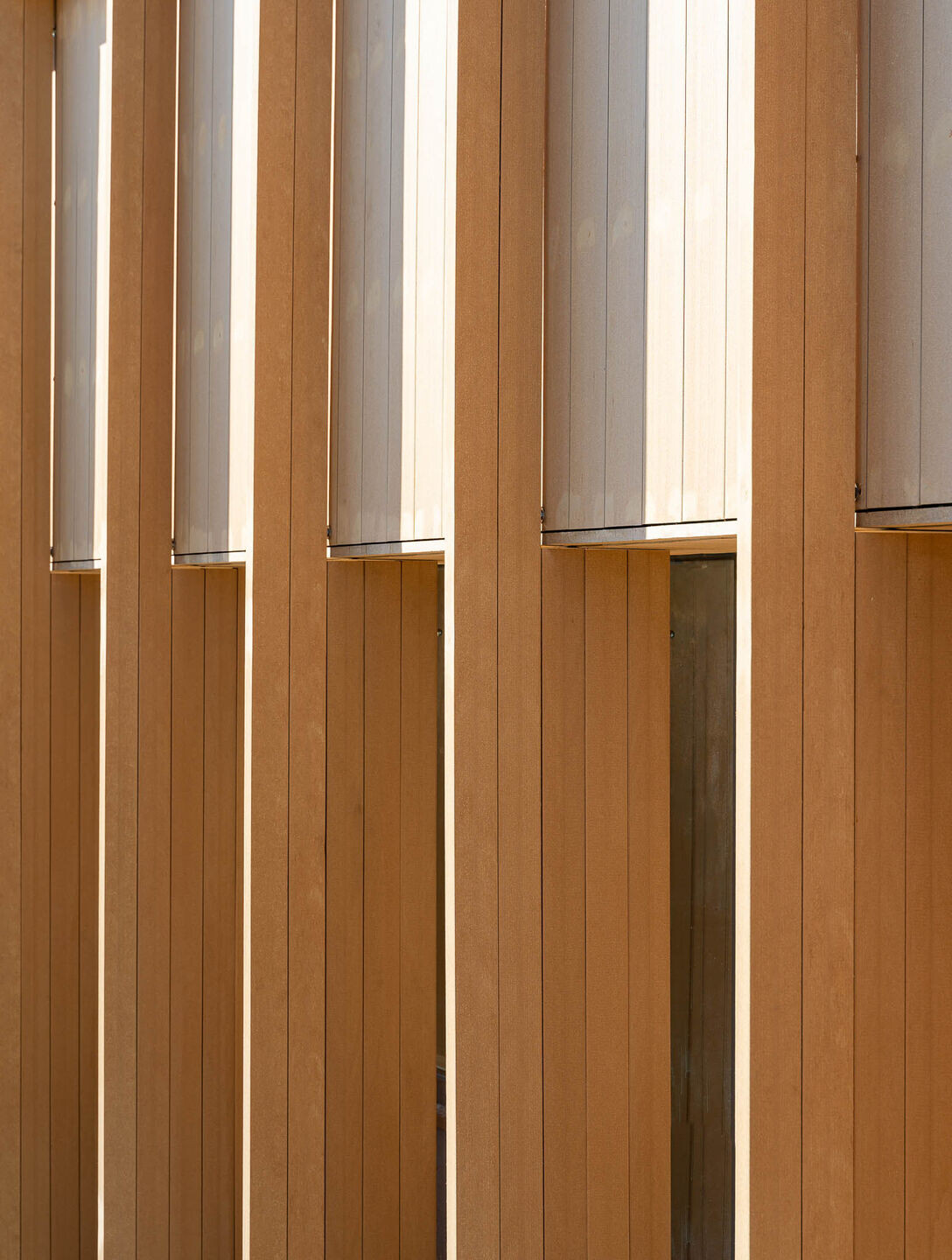
Materials Used:
Facade material and slats: Visendum Figueras profile slat 80 x 50 Apricot color
Exterior carpentry: Cortizo Cor 70 hidden bicolor
Flooring in common areas: Artigo rubber Multifloor UNI
Interior wood covering: Reus Disseny natural fir slats
Vertical porcelain covering: Neolith just white

