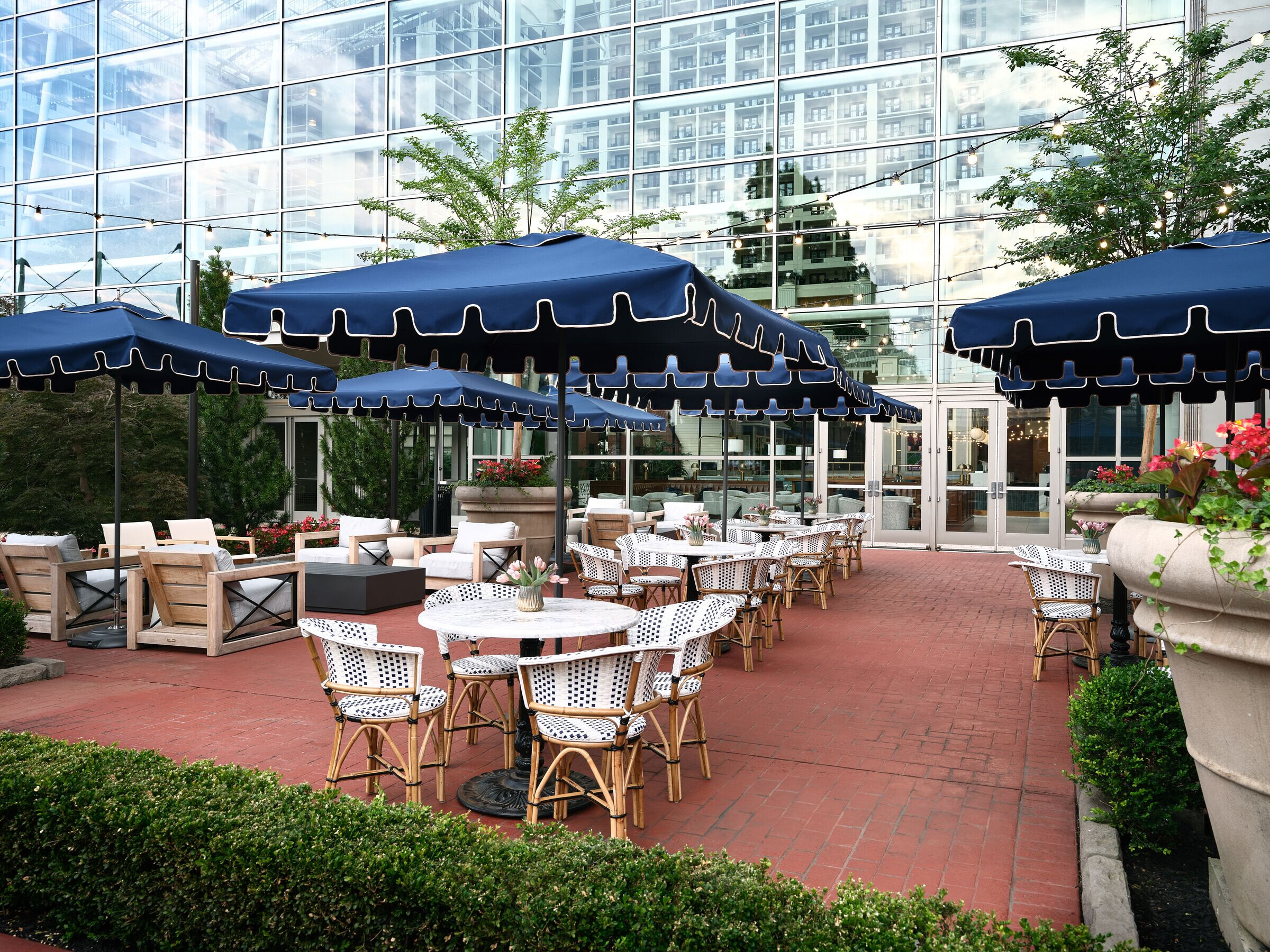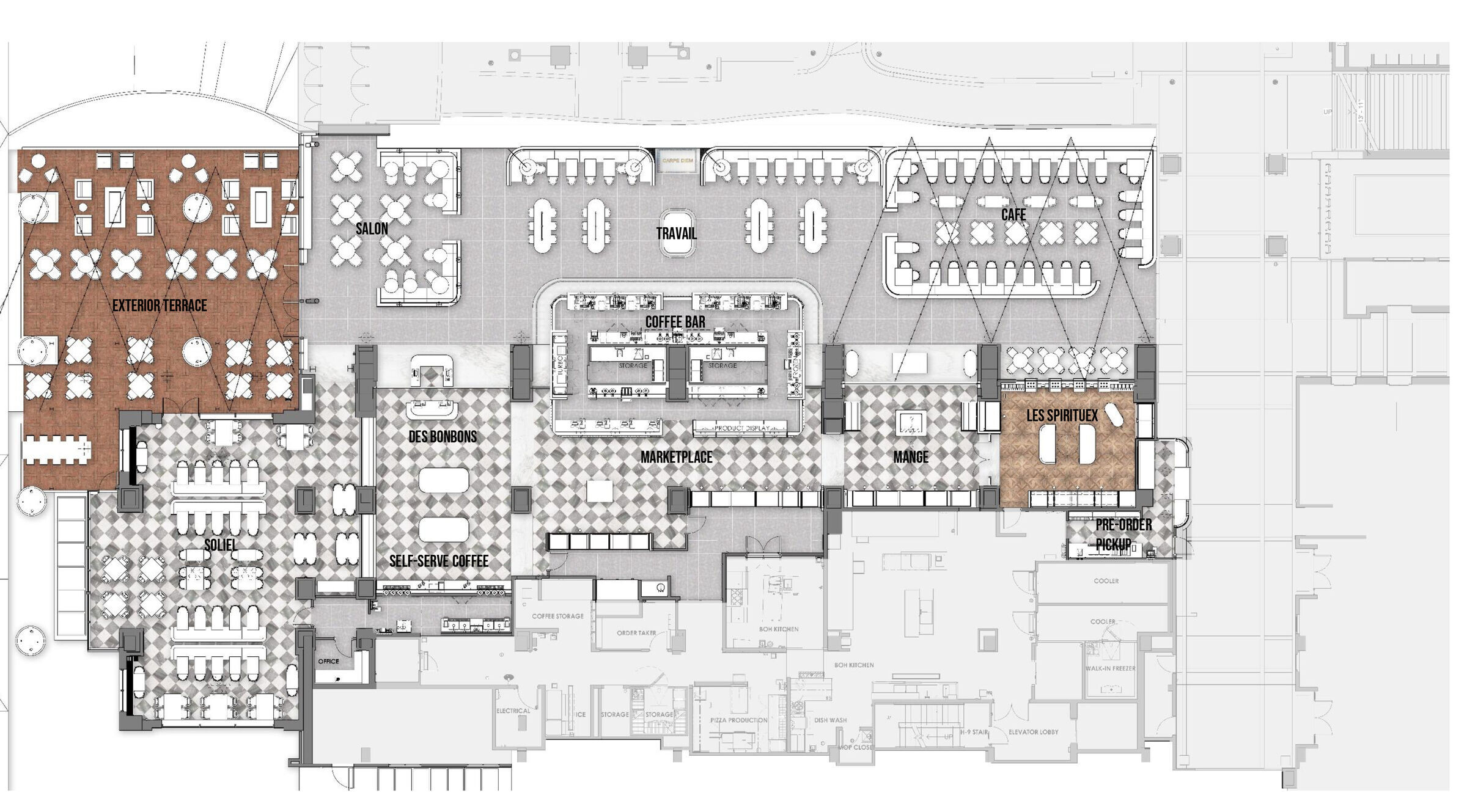Potomac District Café & Market is situated in the heart of National Harbor, Maryland in a waterfront property off the Potomac River. The design objective was to take an under-utilized three meal restaurant within an overscale atrium space and to transform it into a large 13,500 SF versatile cafe & marketplace that caters to the daily demands of the convention center attendees. The directive was to facilitate pizza production, mobile ordering, an extensive self-serve coffee station, and a vast amount of desirable food display. The existing kitchen space would have to adapt to the new front of house functions without disruption. There was also a need for a wine and spirits room for special wine tasting events and cocktail classes. The mobile ordering area allows guests to pre-order and pick up at a service window adjacent to the market and accommodate room service operations. Due to the substantial volume of atrium space that the market’s foot traffic would disperse onto, it was important to create specific zones to activate the space. The challenge was to avoid a sea of tables, while allowing for adequate seating during peak hours and the natural circulation flow of guests throughout the market. It was essential that the space, being amongst other surrounding venues, had its own identity and unique distinction to draw guests in.
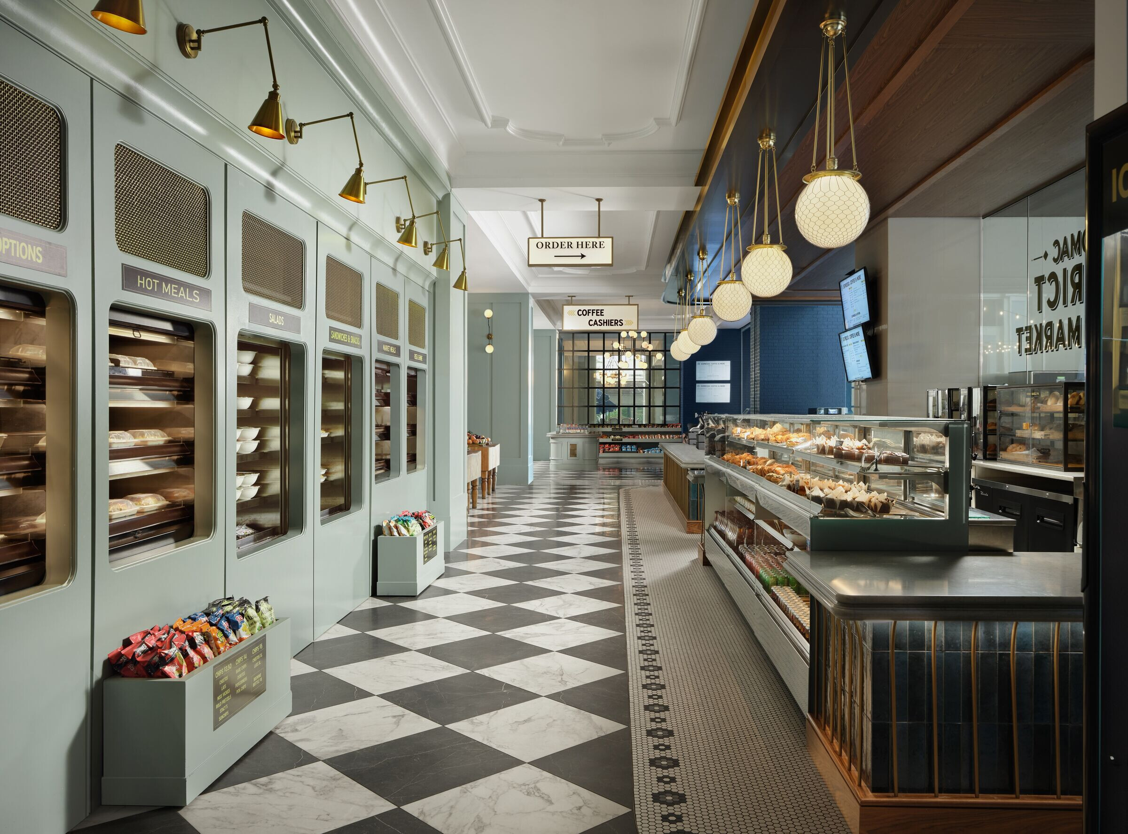
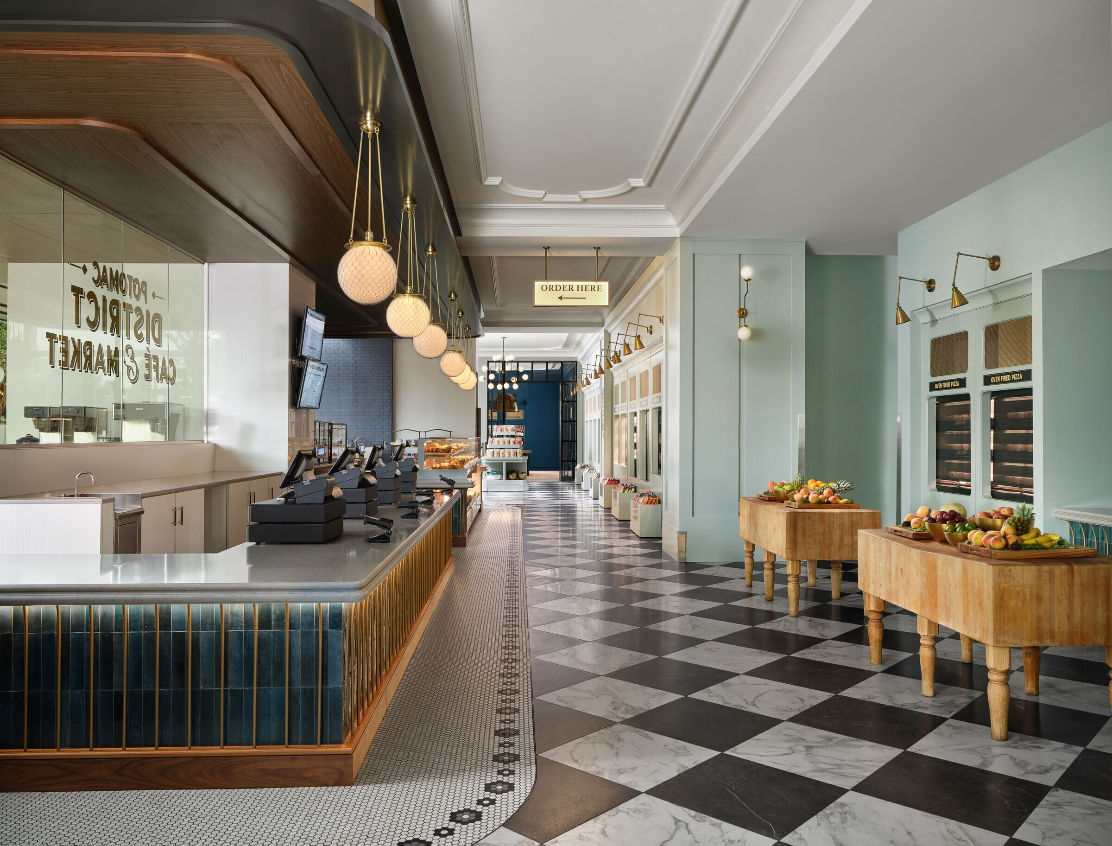
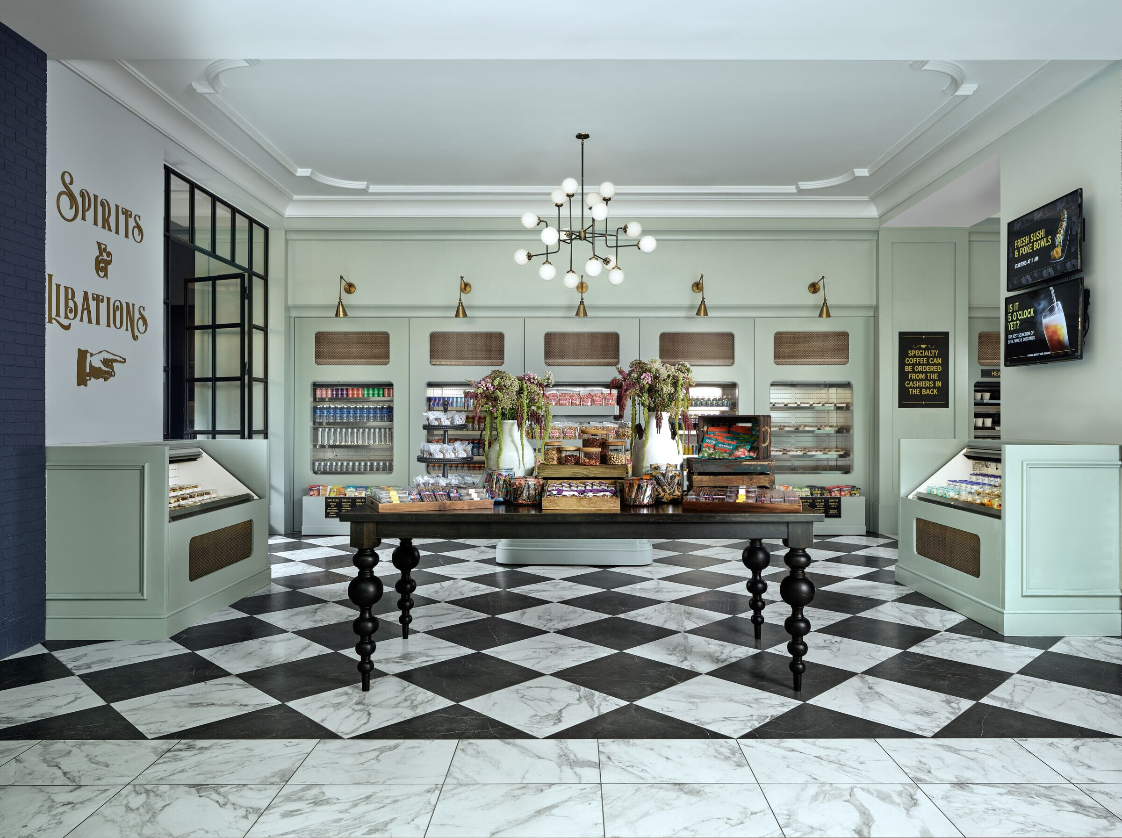
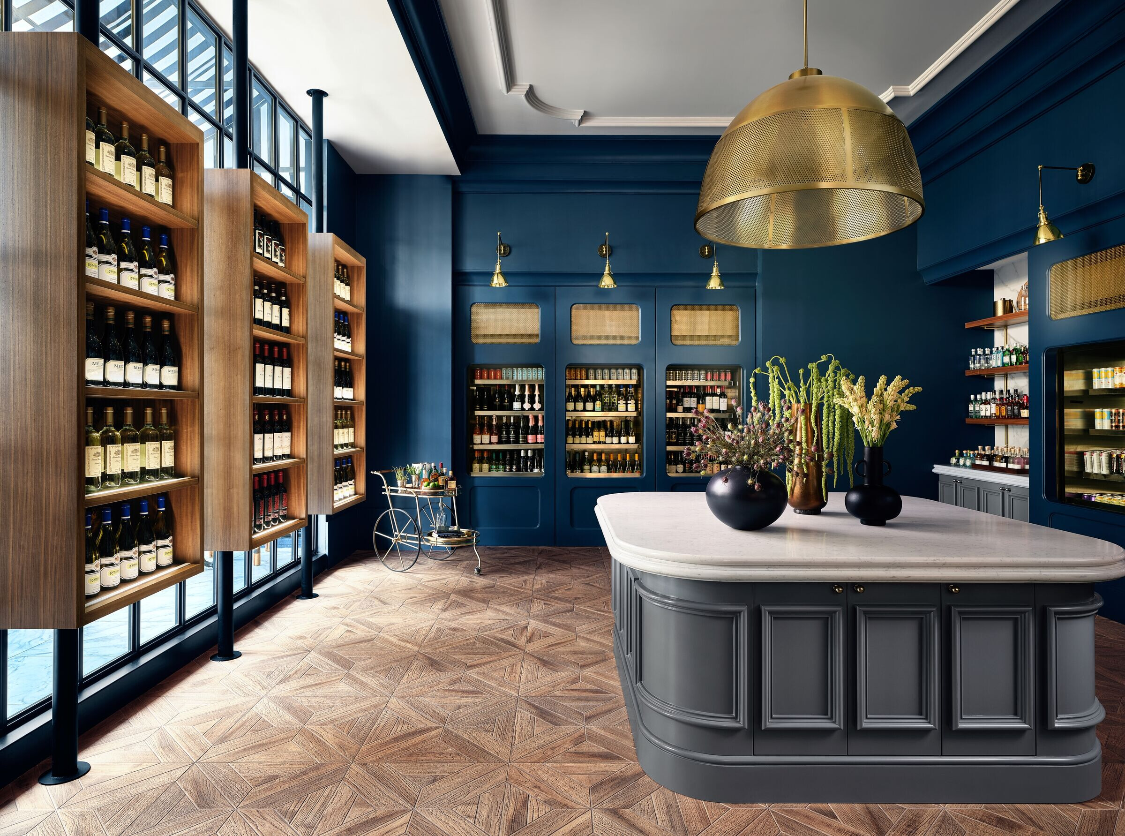
The design inspiration stemmed from the desire to create a space that gave guests the sense of meandering through a French market and having the ability to enjoy the market goods amongst a welcoming atrium seating space. The design transformation is a modern interpretation of a classic French bistro, complete with selectively integrated traditional trim work, beautifully designed stone edge countertop profiles, cool paint tones, custom mosaic tiles, and glass and blackened steel partitions that help break up the space. The custom millwork design was crafted to enclose and hide very industrial looking coolers and food display cases and to create a more tailored look while still allowing easy access for maintenance and operational needs. The addition of overhanging fabric awnings, mimicking French bistro eateries, and intimately placed lighting helps to bring down the scale of the venue, to feel nestled within its context. The project also features a wine and spirits room, an outdoor dining terrace, a sunroom, several ready-to-eat dining options, a self-serve coffee wall as well as an espresso bar that projects into the atrium as the focal point of the experience.
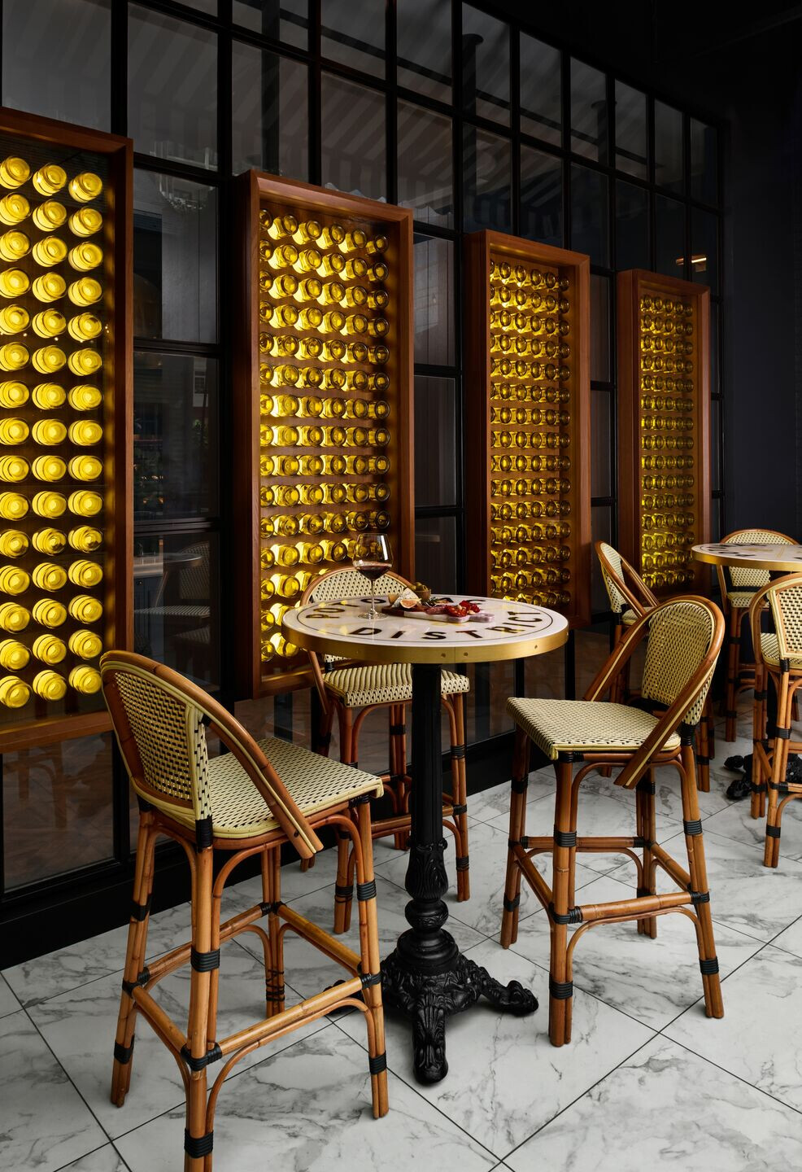
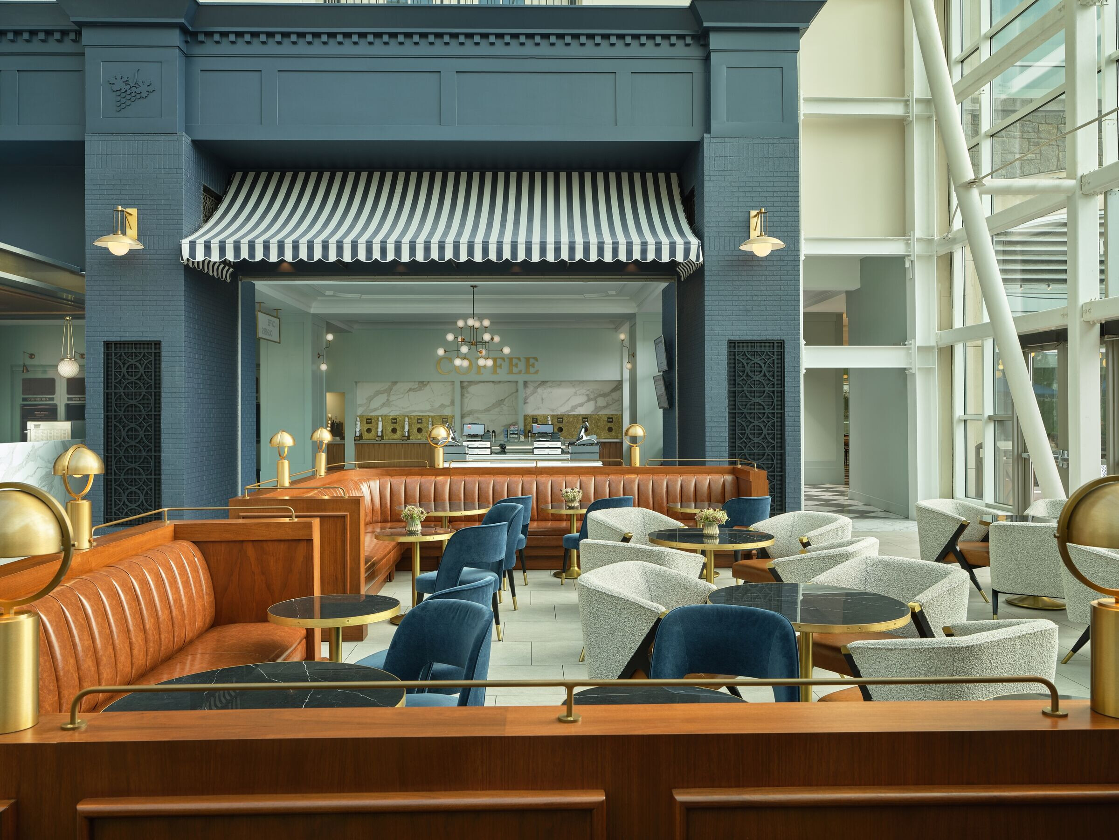
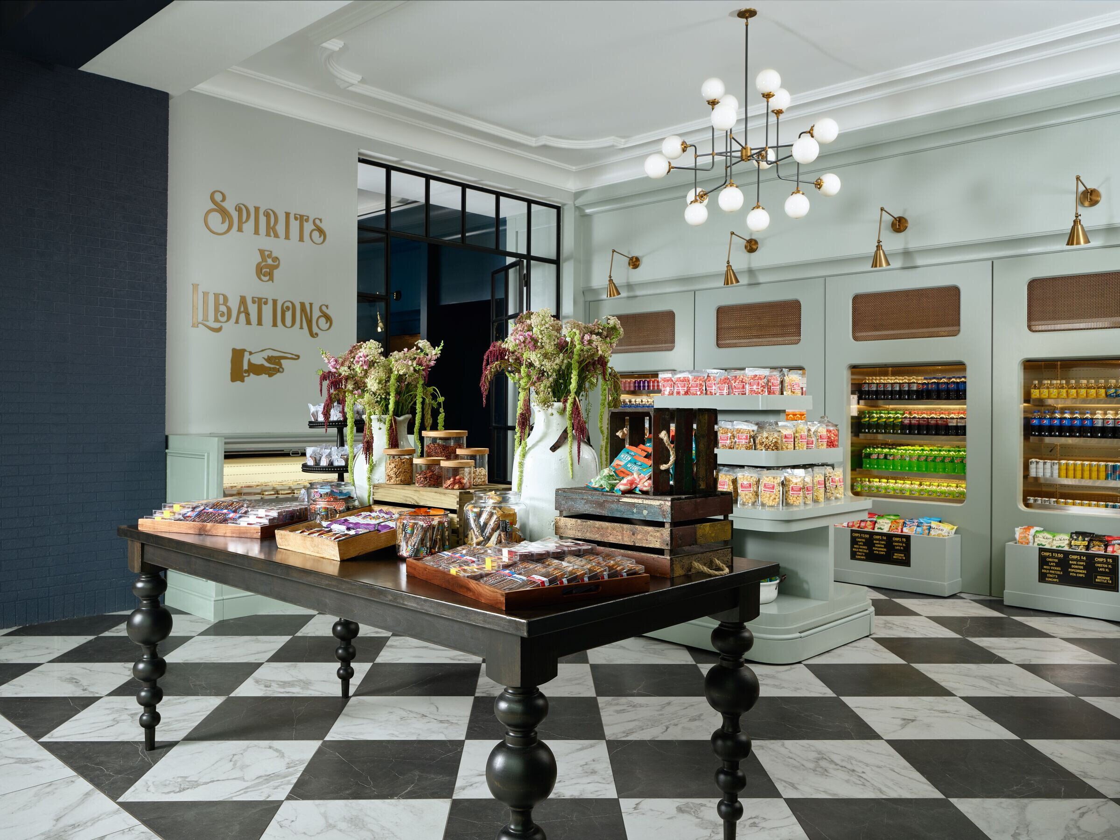
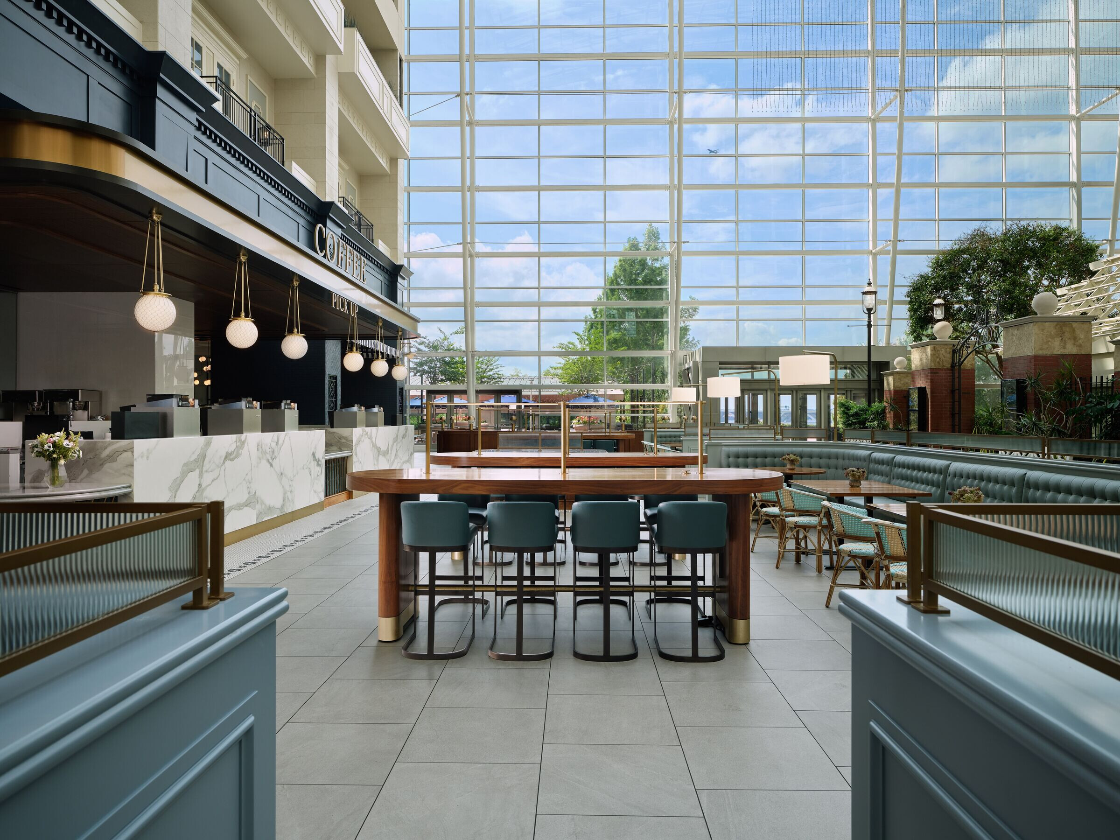
Extensive circulation and traffic flow studies were conducted where the number of daily guests and what market goods were desired most by guests were thoroughly explored. This allowed us to strategically place items within the marketplace based on importance and flow. It gave us a better sense and knowledge of how many hot displays versus cold coolers were needed and how much coffee was desired during each conference and large event. It was a big challenge to be able to accommodate the sizeable number of guests and keep the traffic flowing without disruption. We ultimately were able to meet the goals by designing a space that had an espresso bar that encompassed six barista stations, six POS stations and a self-service coffee station wall that housed eight drip coffee insulated server pots. The number of coffee stations were to accommodate an average of 1,700 daily guests. The adjacency to the kitchen and storage allowed food items to instantly be replenished and always fresh. The intention was to have no shortage of items for guests to enjoy while visiting this vibrant and activated space. Since opening day, the cafe has served over 126,000 cups of coffee and has tripled its revenue.
