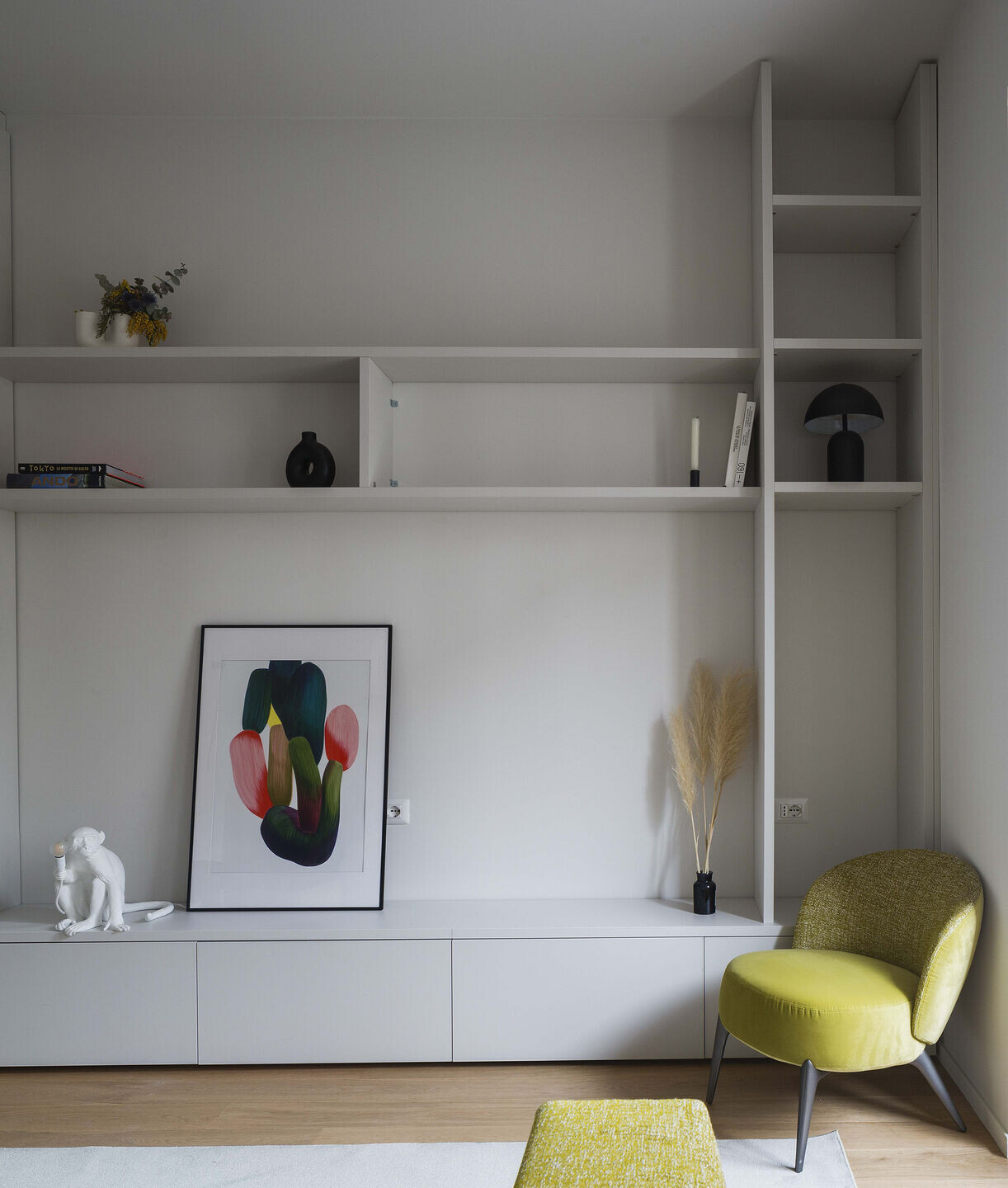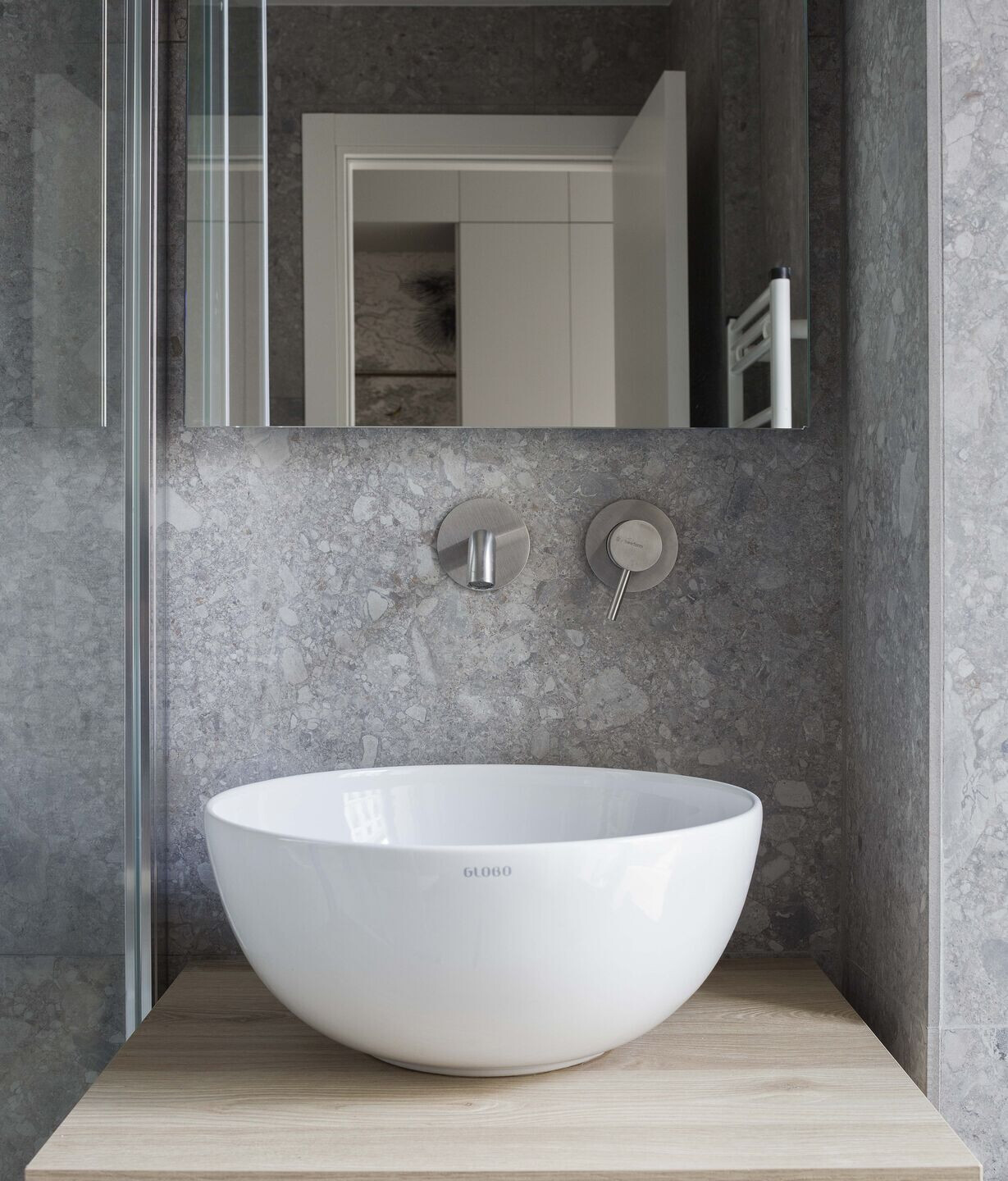Interior Design & Styling
The Porta Romana project was realized by studying a solution that would make the most of the space, which initially had the classic Milanese configuration of an apartment in which the rooms are served by a corridor. We wanted to emphasize the strong point of this apartment: its brightness. In fact, it is a house that, although on the second floor, enjoys ample breathing space, with the main façade that, having no buildings behind it, connects with a visual axis to several adjacent blocks.
Two rooms and the hallway have been joined and transformed into a bright open space in which we find the living area and kitchen, with an extendable table, sofa and a custom TV cabinet that includes three full-height doors for storage space.


Project Details
In every project we put the client's comfort first. That's why despite being a two-room apartment, two bathrooms were created: one for guests and a private one in the bedroom. As already anticipated, the main focus was light; hence, between the master bathroom and the guest bathroom, which is blind, a window was opened at the top of the bordering wall that brings natural light into the latter.
Finally, the master bedroom, of generous square footage, was designed by identifying two areas: sleeping and reading, for which a niche with shelves and a countertop was exploited. The bed, on the other hand, was framed by a custom-made bridge closet. The background is Wall&Decò wallpaper, La Gabbia, which is in harmony with the neutral tones chosen for the room and characterizes the environment with the theme of nature.










































