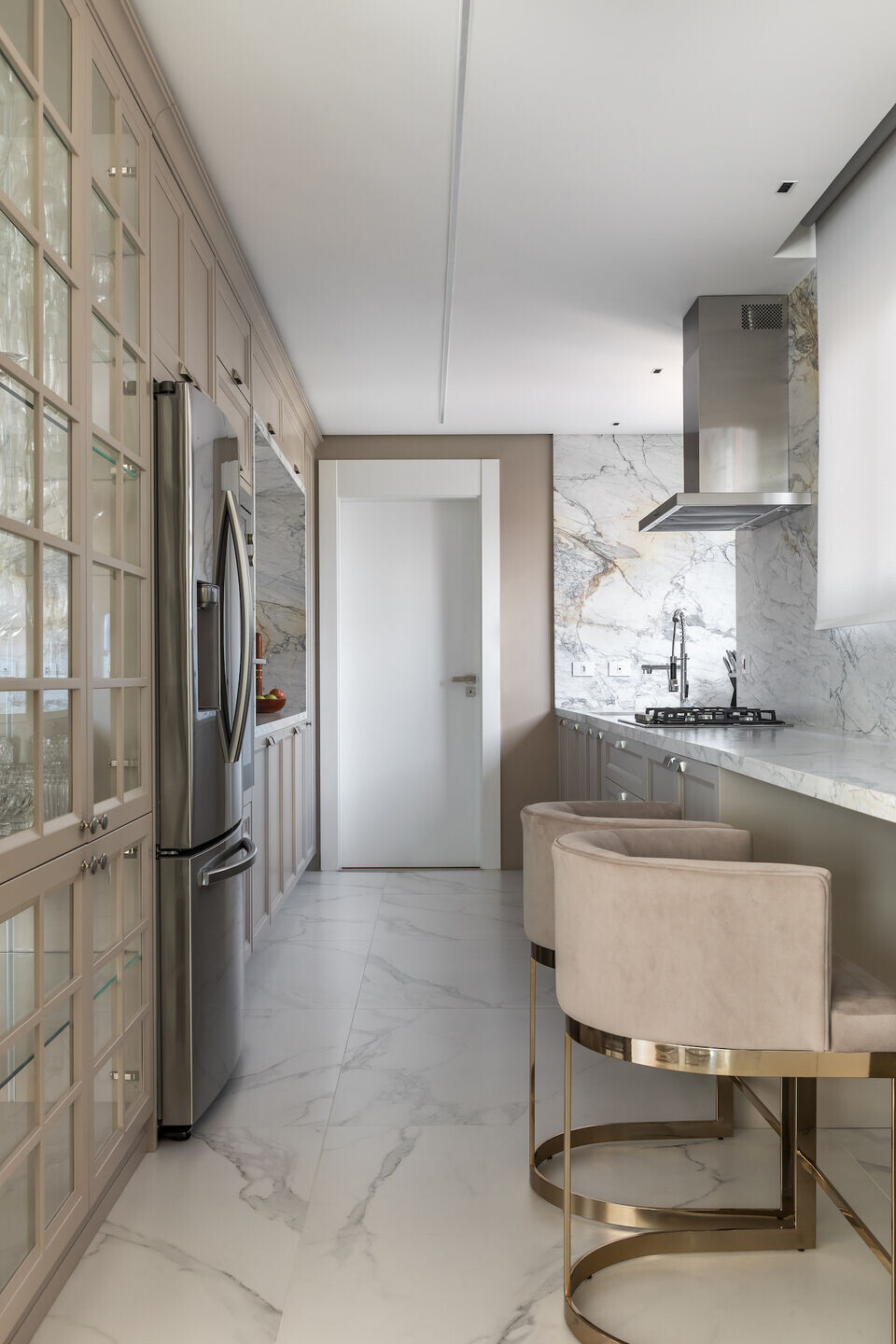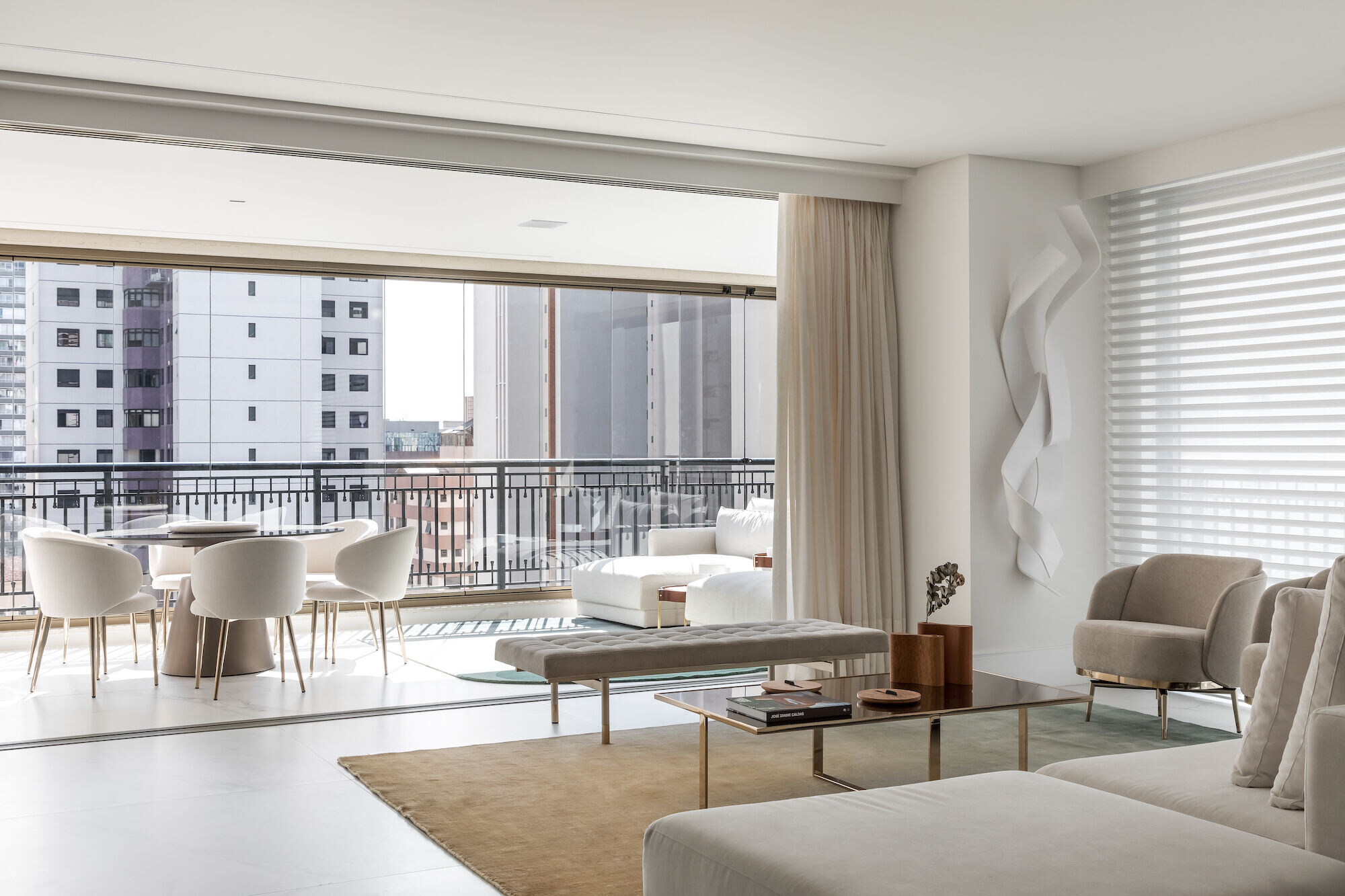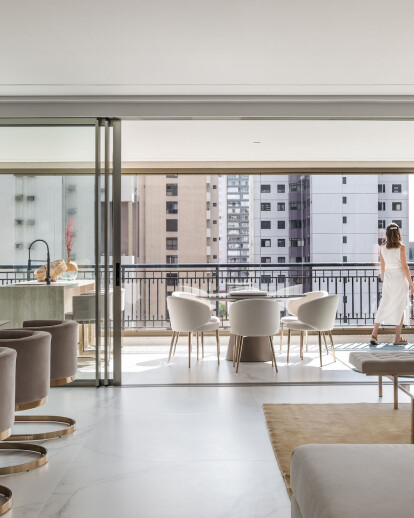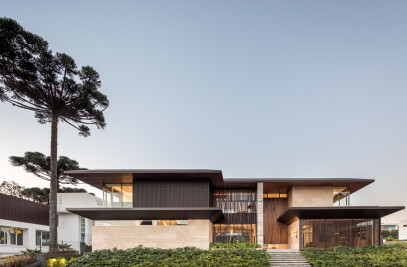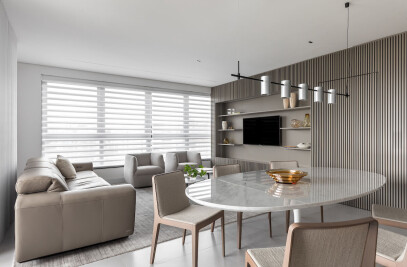The APA Apartment is a project developed to create a harmonious and full of life home for a family with young children. Inserted in a privileged location in the Batel neighborhood, in Curitiba, the 290m2 apartment has a modern and sophisticated essence, with ample spaces and designed in an integrated way to better meet the needs of customers. The initial plan, where the kitchen and balcony were isolated from the other living environments, was modified in order to integrate the spaces, generating a single and wide area where the family's day-to-day activities converge, in an architecture designed to promote meetings. One of the rooms of the original plan was also removed, creating an office and increasing the living area, the space in the house where life takes place.
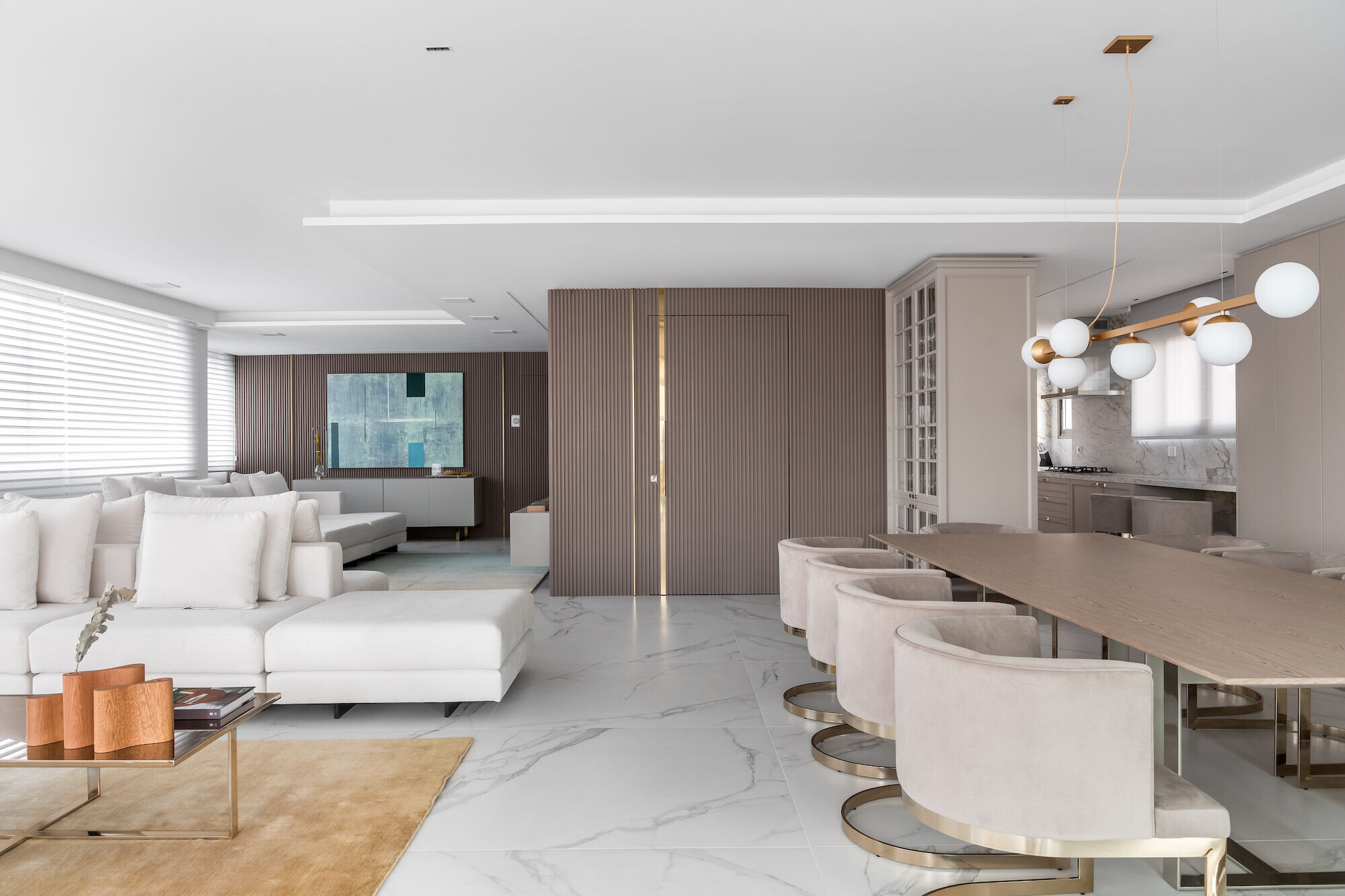
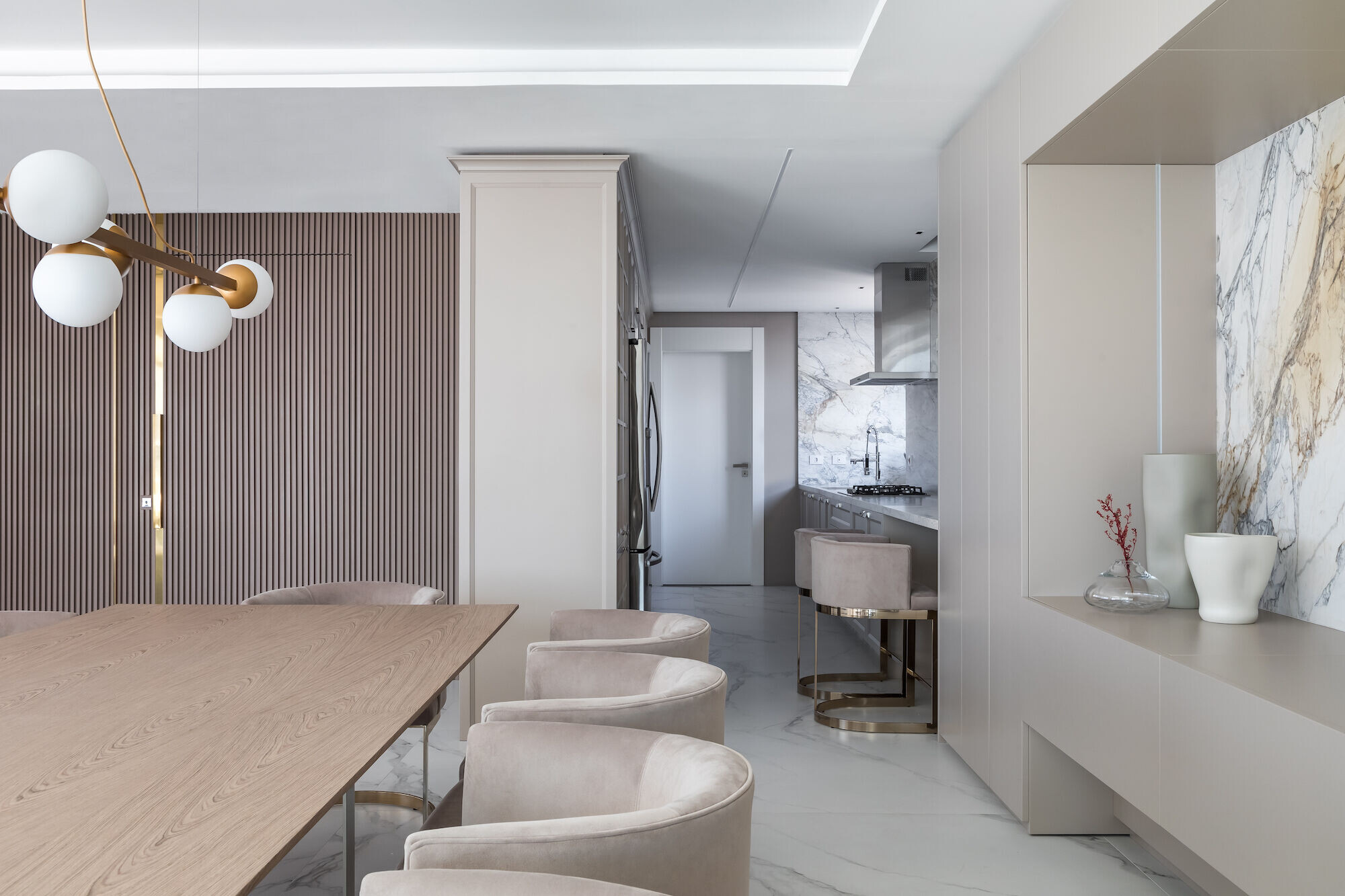
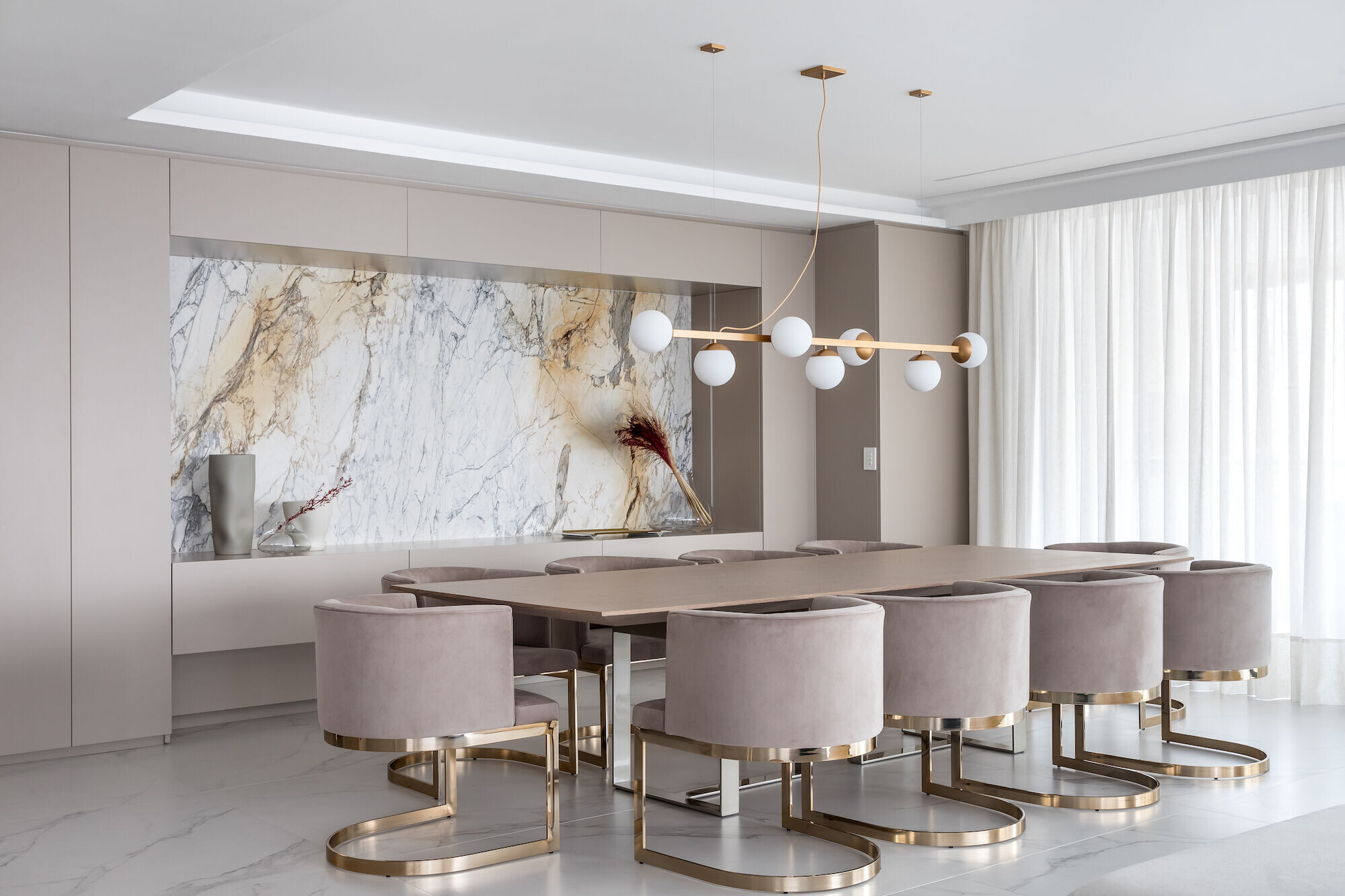
The customers wanted a home with a modern essence, prioritizing neutral tones and white variations, but still bringing life and harmony to the space. With two small children, an issue considered was the timelessness of the spaces. In addition, the family usually receives visitors and holds small events, so an integrated and equipped place to receive has become essential.
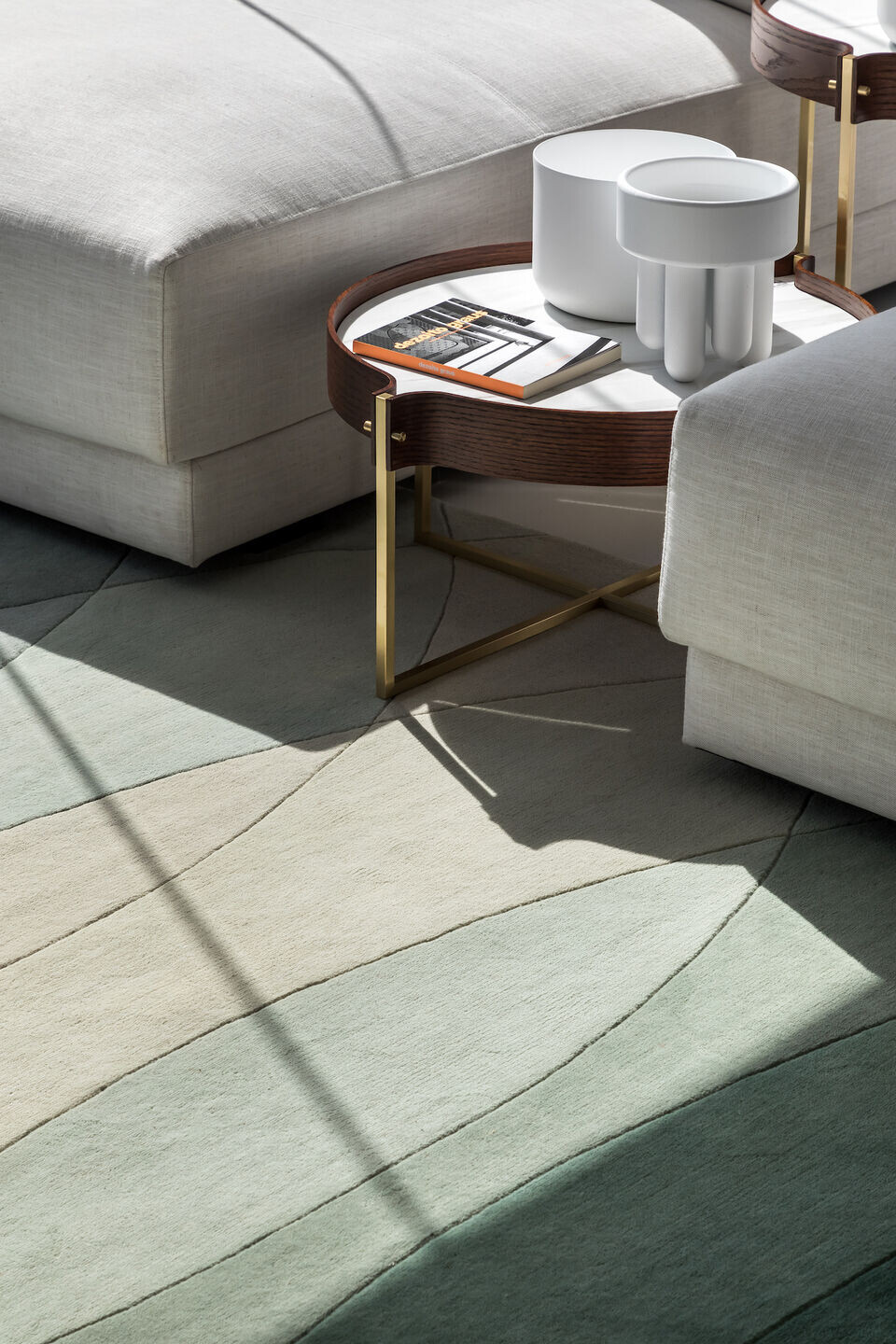
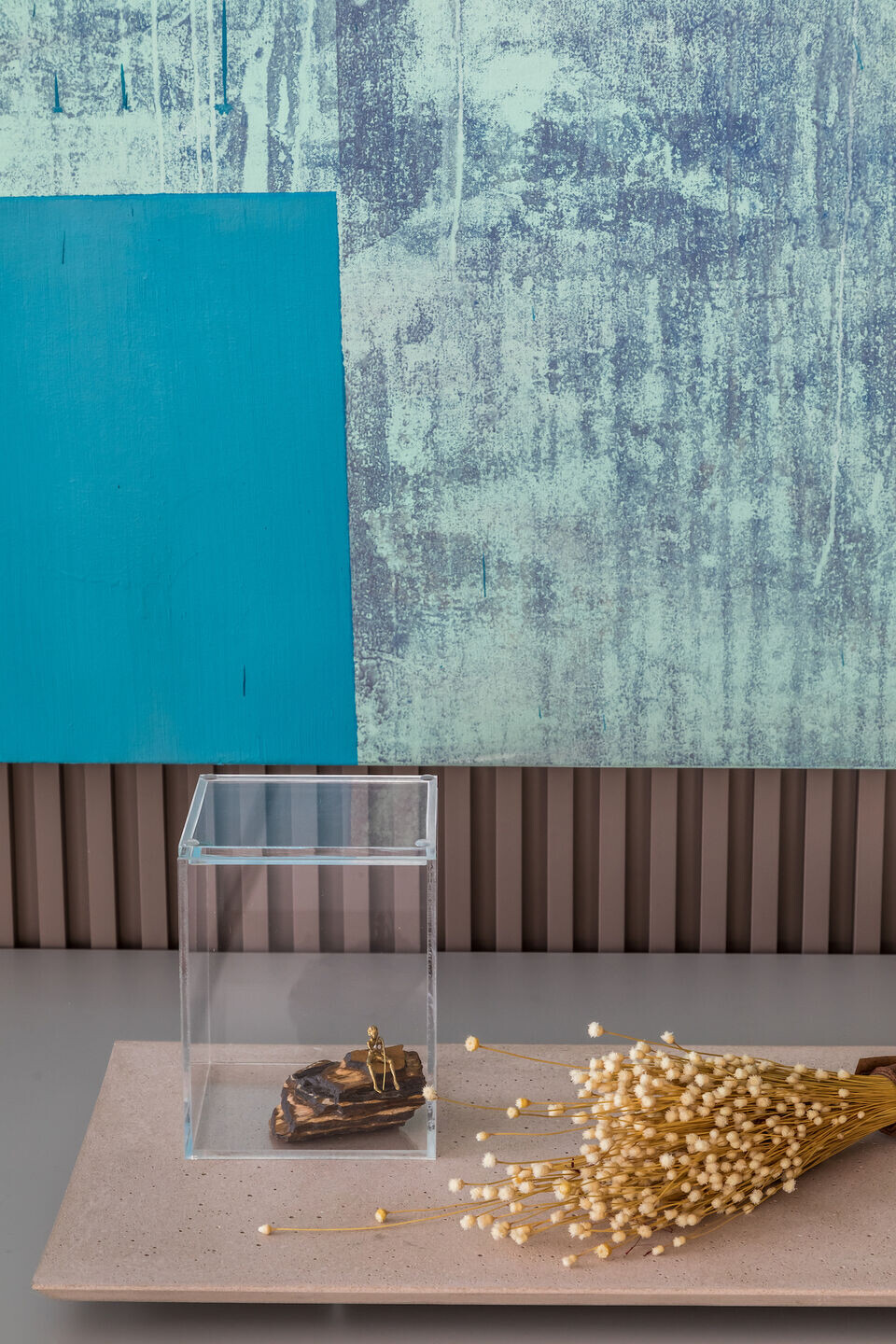
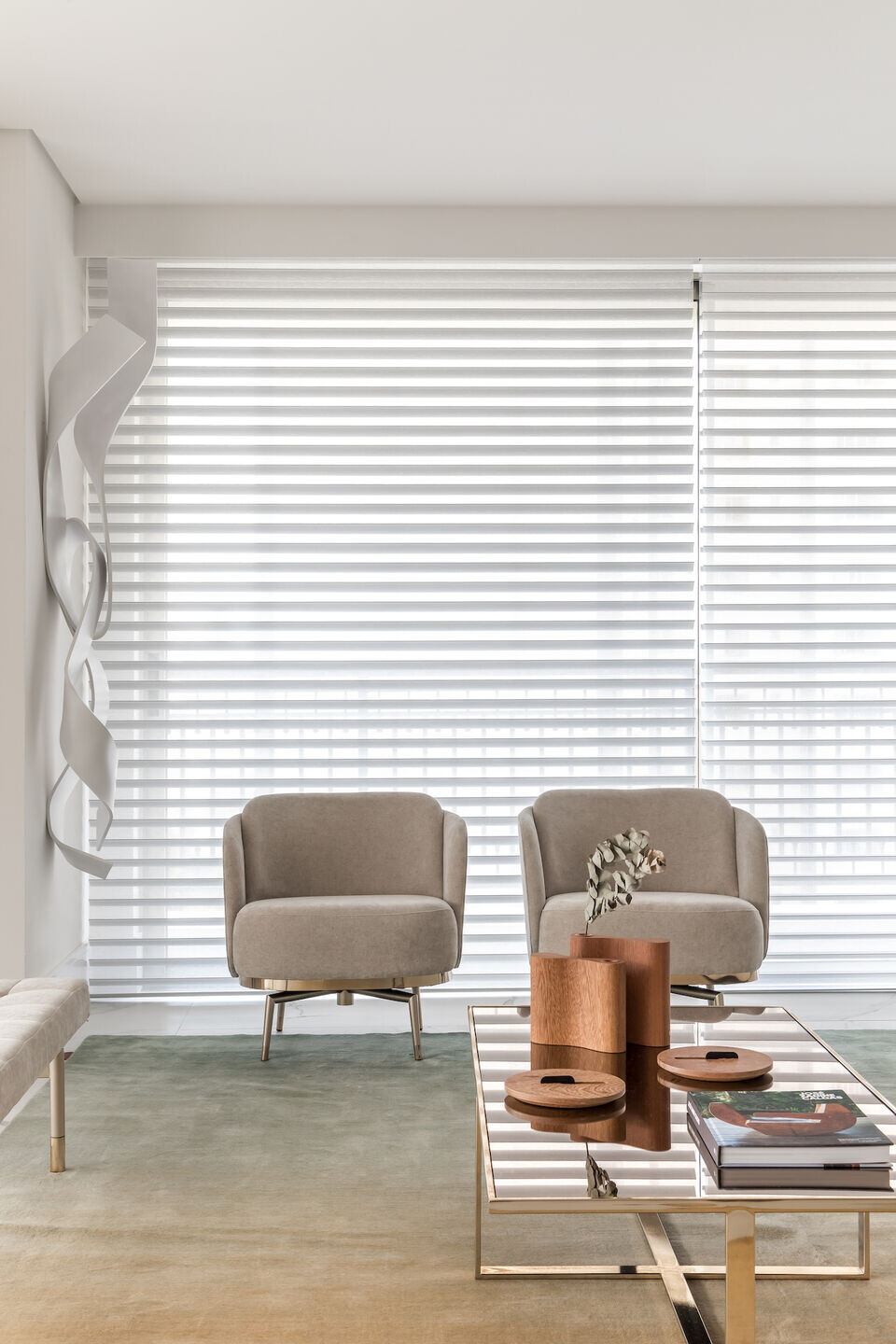
The project solutions found to meet the needs of the project, the creation of a bright, lively and modern atmosphere, the mix of materials, colors and textures and the small details designed to reflect the personality of the customers make of this a sophisticated, timeless and exclusive home. In the corridor that leads to the rooms, illuminated metal details bring a contemporary and refined atmosphere, leading to a promenade architecturale, where the intuitive way created by the architecture leads to the contemplation of spaces. In the bedrooms, light tones predominate, to favor the resting area. The slatted panels in the living area bring unity to the large integrated environment. The carpets, all by Botteh, stand out as focal points of color, along with works of art carefully selected by Zilda Fraletti’s Gallery, bringing out the individual expression of the residents.


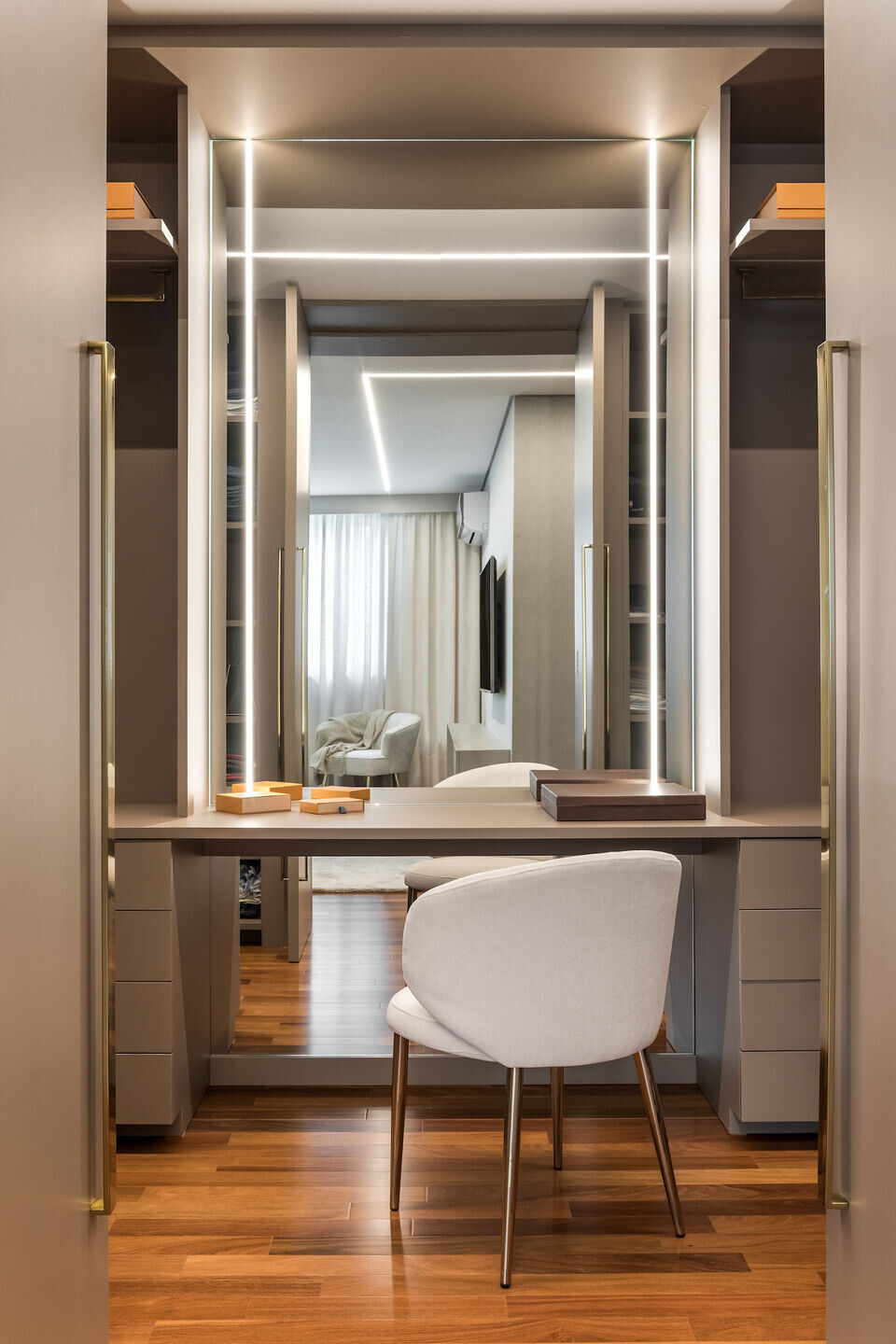
To enhance the living area, which is the heart of the project, the window frames of the balcony move freely, fully integrating the environment with the internal area, creating this way a gourmet kitchen in this space, with furniture designed to attend from day to day to small events. To reflect the style and personality of the family, the furniture with contemporary design signed by Artefacto collaborated with the creation of a modern atmosphere without excesses, along with details and points of color that bring life to the life. Another interesting solution adopted to expand the living areas was the elimination of one of the rooms originally planned, so part of its area was added to the living room, creating a TV room, and the rest of it gave way to an office. The rooms were designed to reflect the personality and tastes of it’s owners. In the couple's daughter's suite, the layout and finishes were designed to meet both: her current needs, as a child, as well as when she grows up, being a flexible and timeless environment.
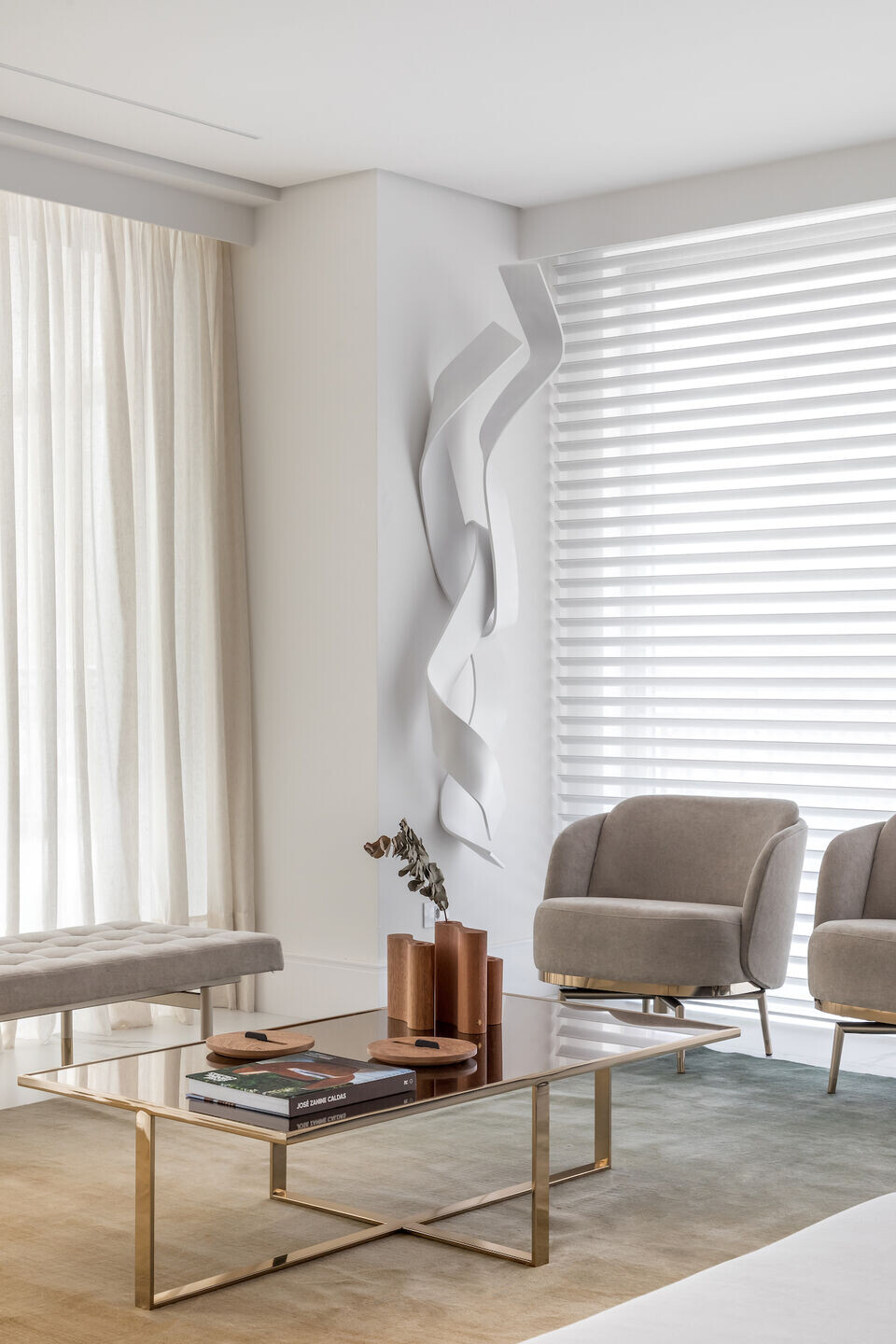

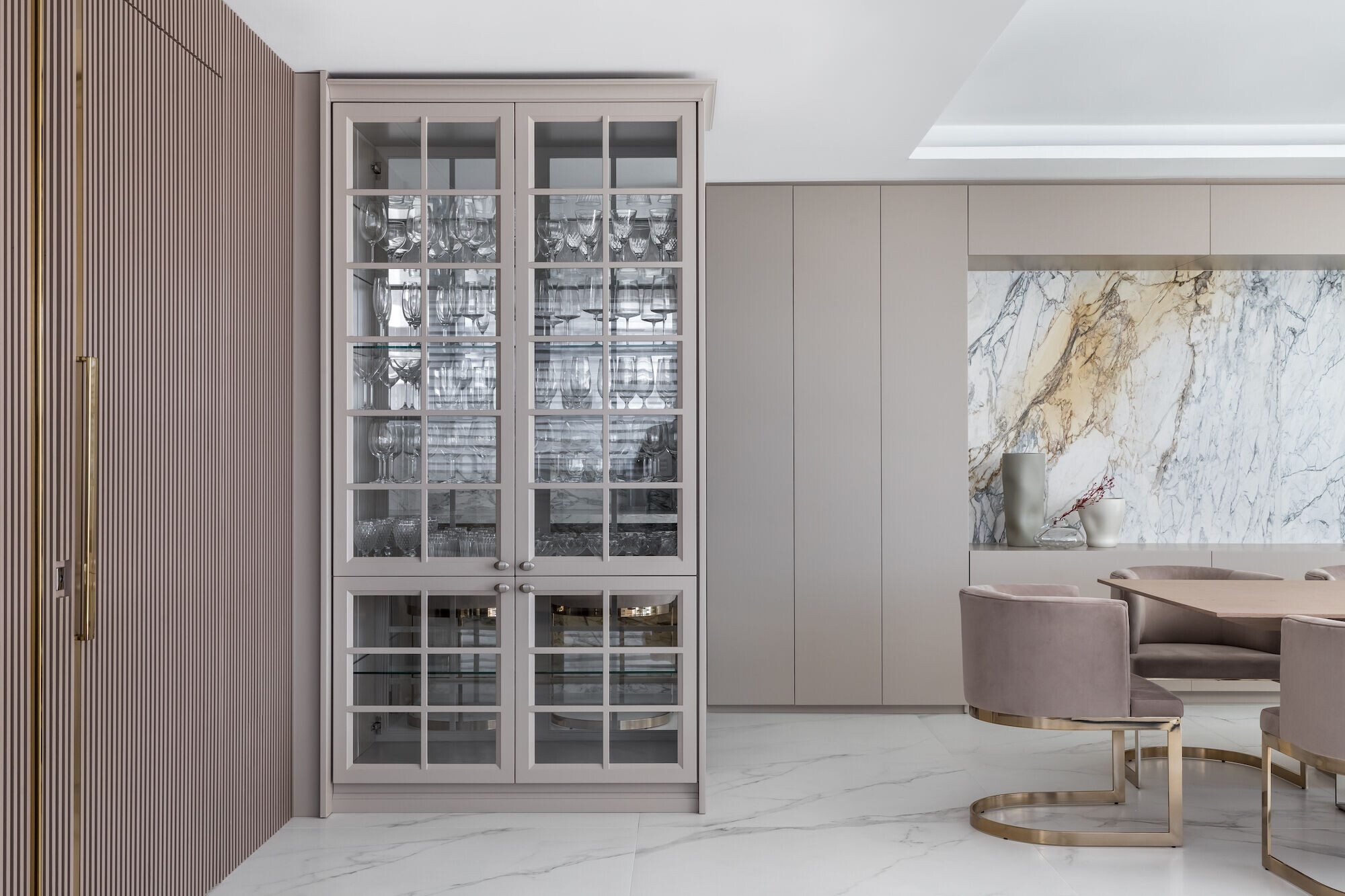
Team:
Architects: Schuchovski Arquitetura - Eliza Schuchovski, Juliana Freitas, Isabella Borsato
Photographer: Eduardo Macarios
