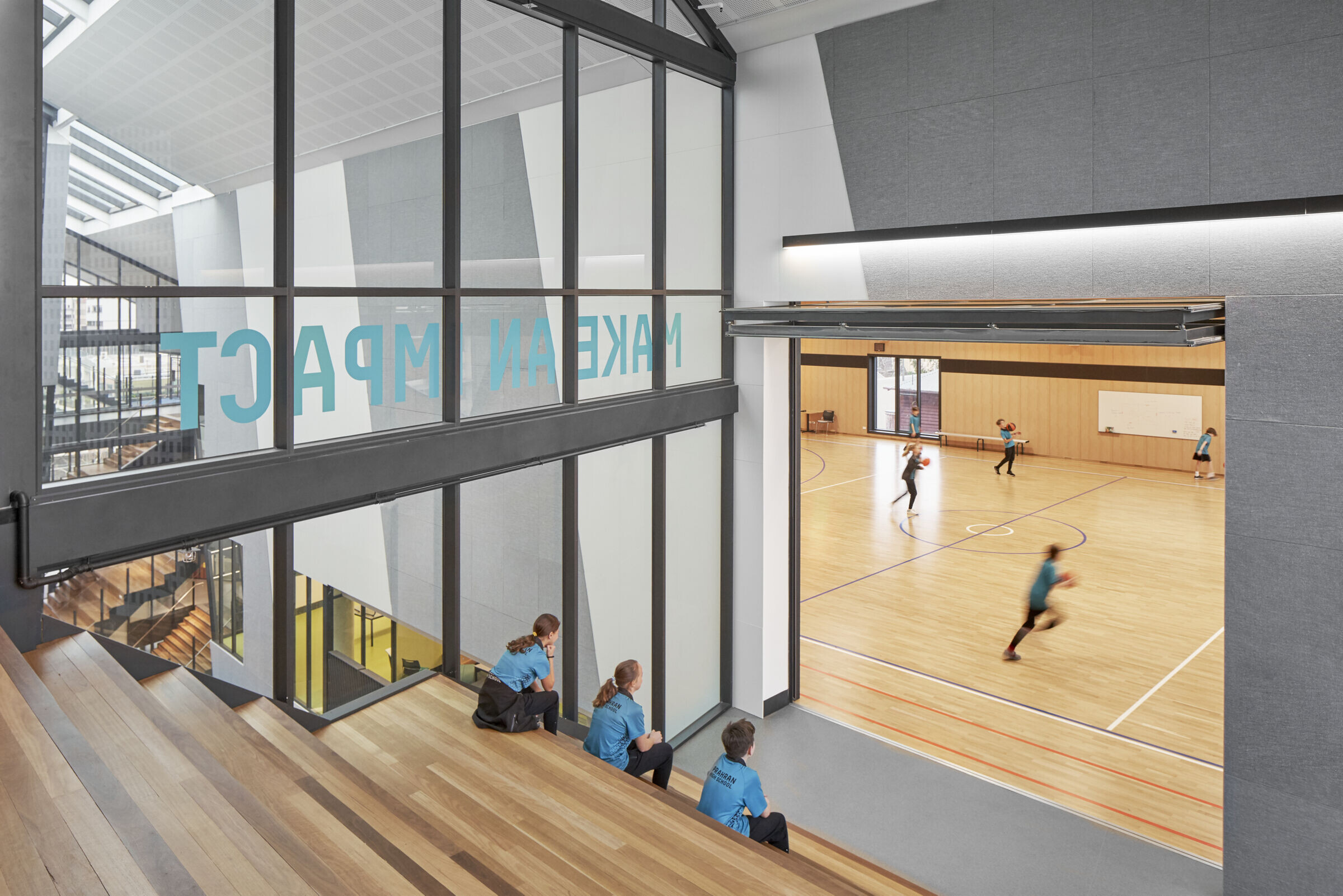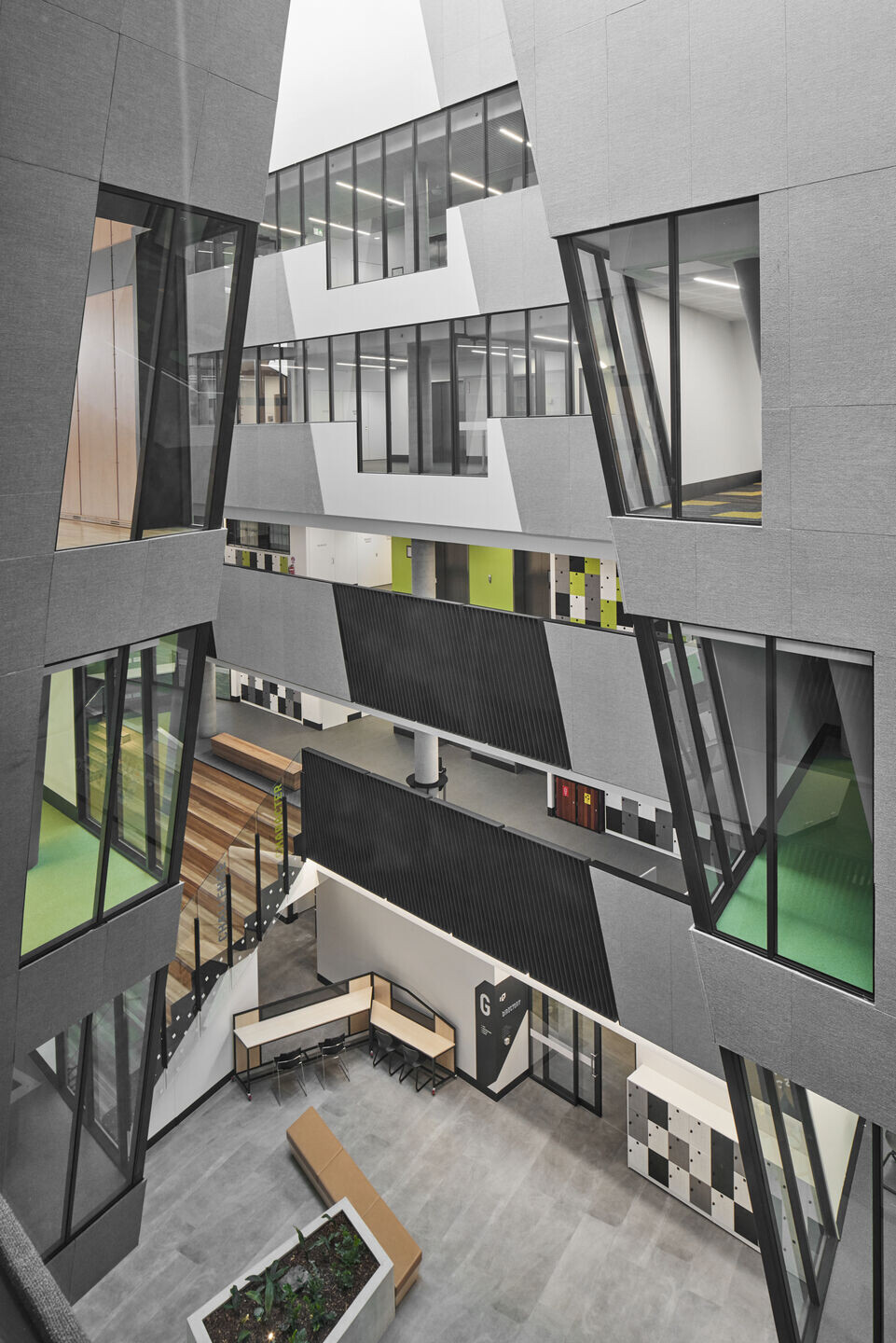Catering to approximately 650 students, Prahran High School is part of a suite of new inner-city schools commissioned by the Victorian School Building Authority. Uniquely, however, the school site on Prahran’s High Street is perhaps the most constricted site with which any of the design teams has had to deal.

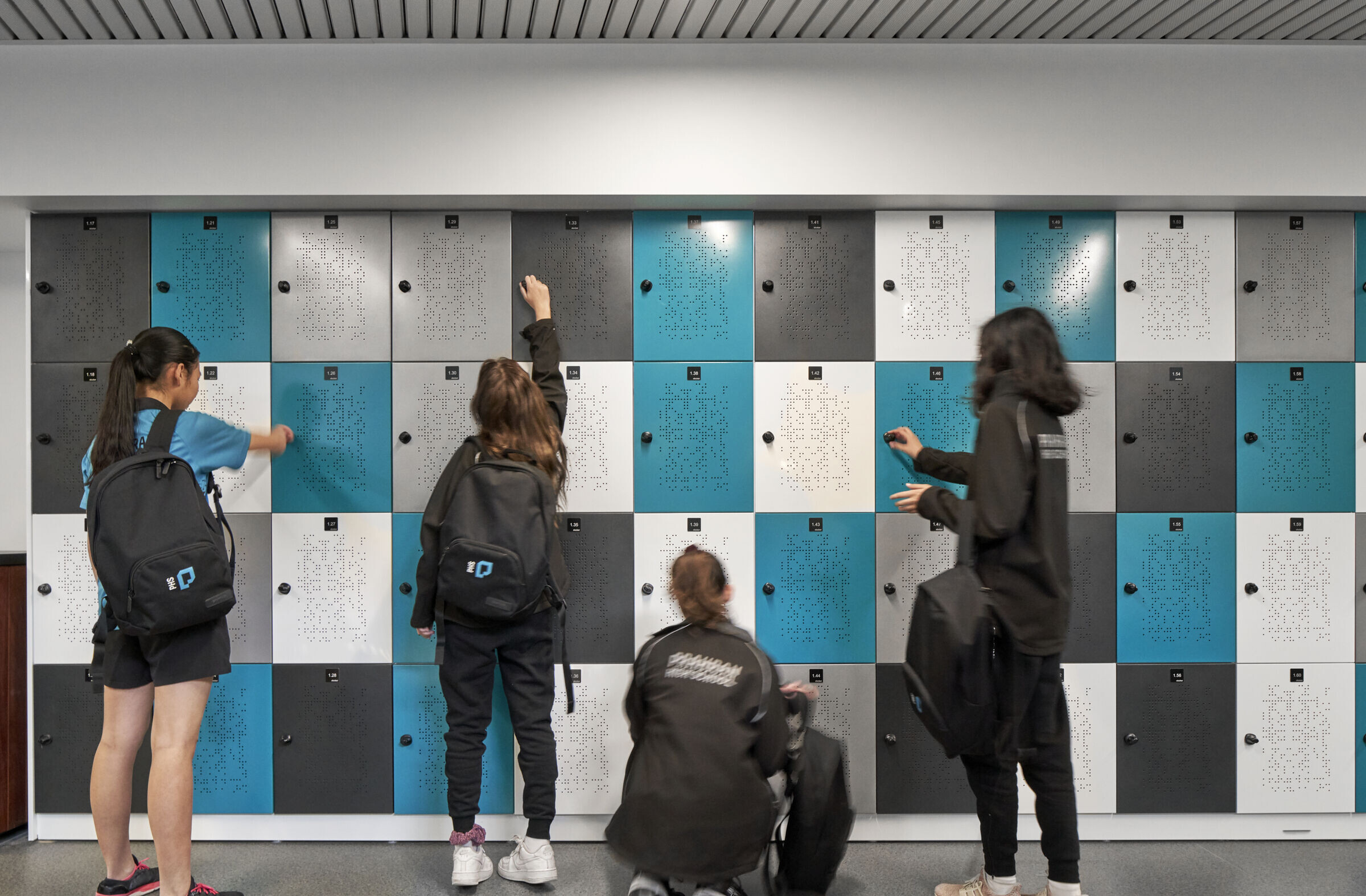
This project contends with limited space, heritage overlays, demolition of an existing unadaptable building, and a diverse set of neighboring buildings and public interfaces.
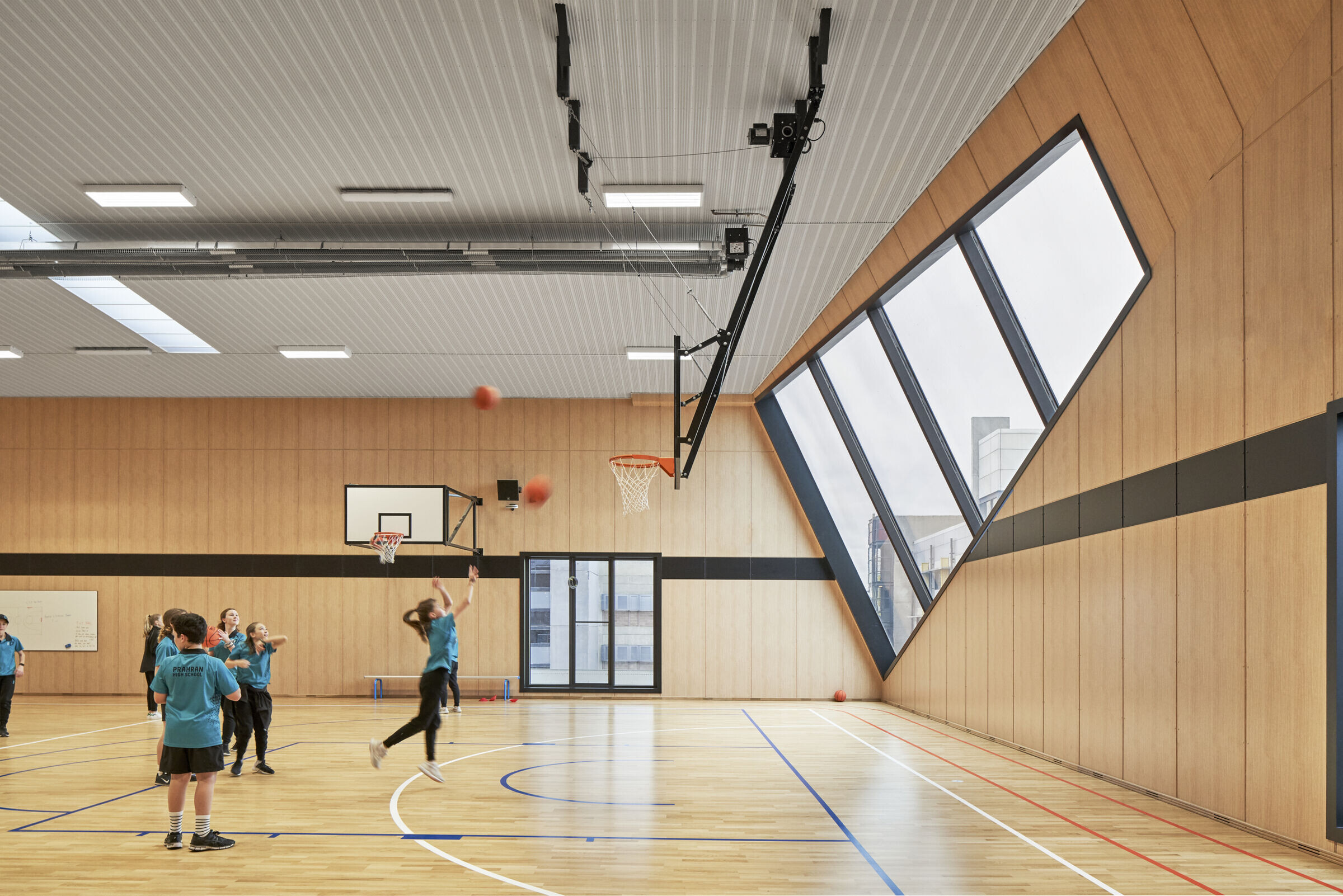
By nature of its constricted site and requirements, the school has been designed in a multi-level configuration, making the most of limited space.
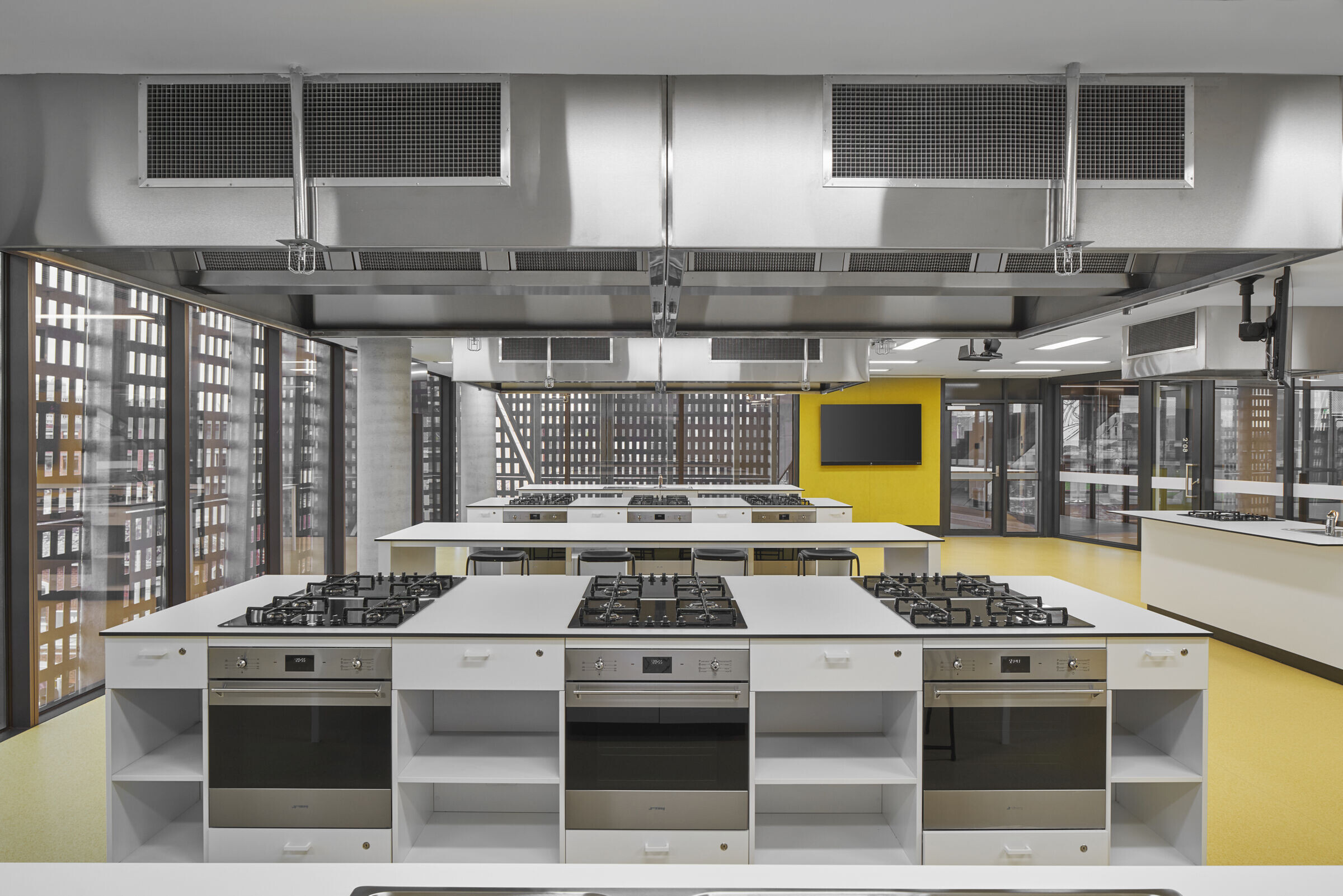
Spanning five levels, Prahran High School incorporates everything you’d expect from a modern school, including a library, gymnasium, theatre space, specialist teaching spaces, outdoor spaces, and adaptable learning environments.
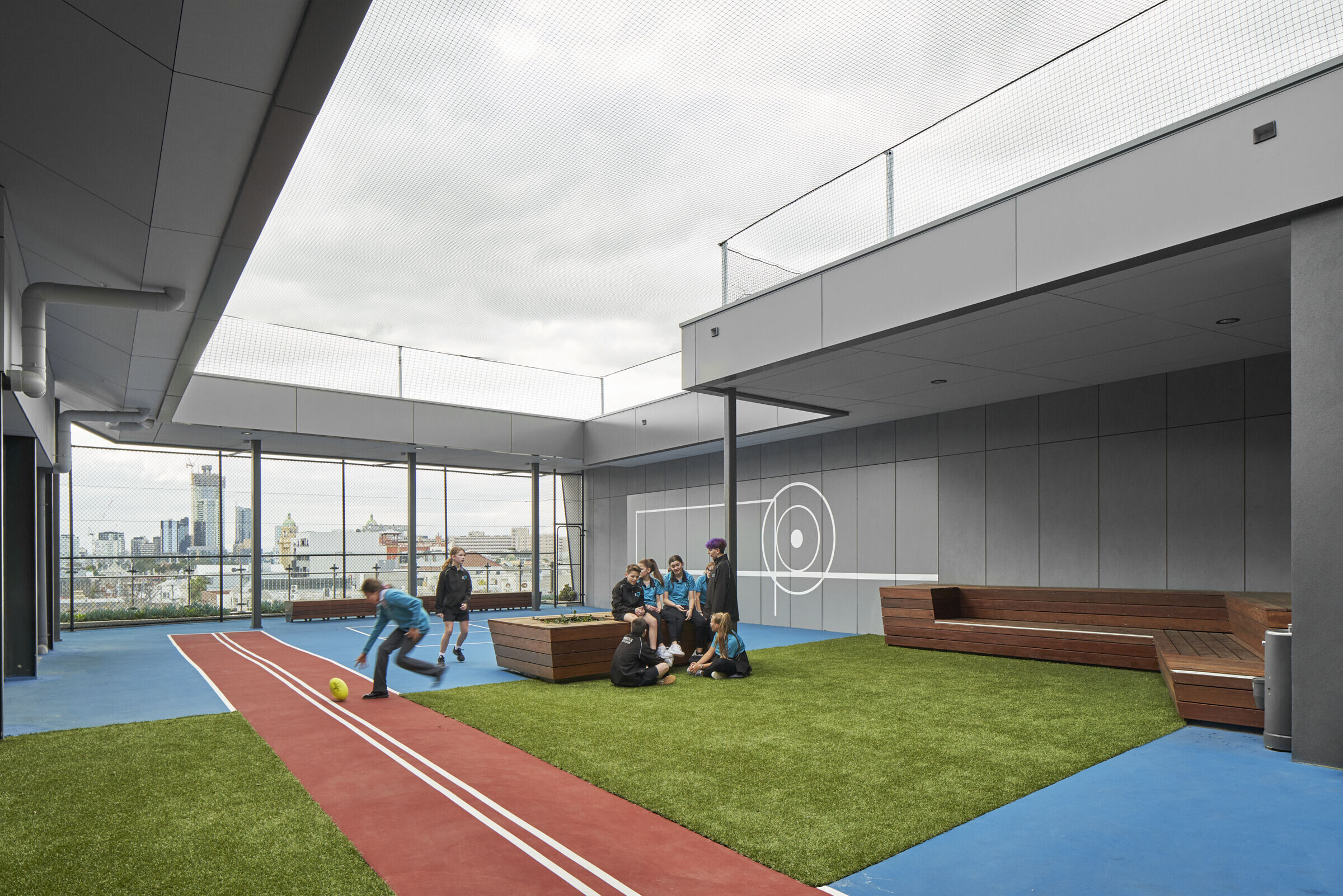
Rather than designing a straight-up-and-down cube extending to the boundary on each side, Gray Puksand has developed two ‘slipped and shifted’ planes around a central light-filled void. By offsetting each level, the void evolves as it runs up through the building, exposing more spaces to natural light and providing unique learning spaces visible throughout the building - almost like a gallery of education.
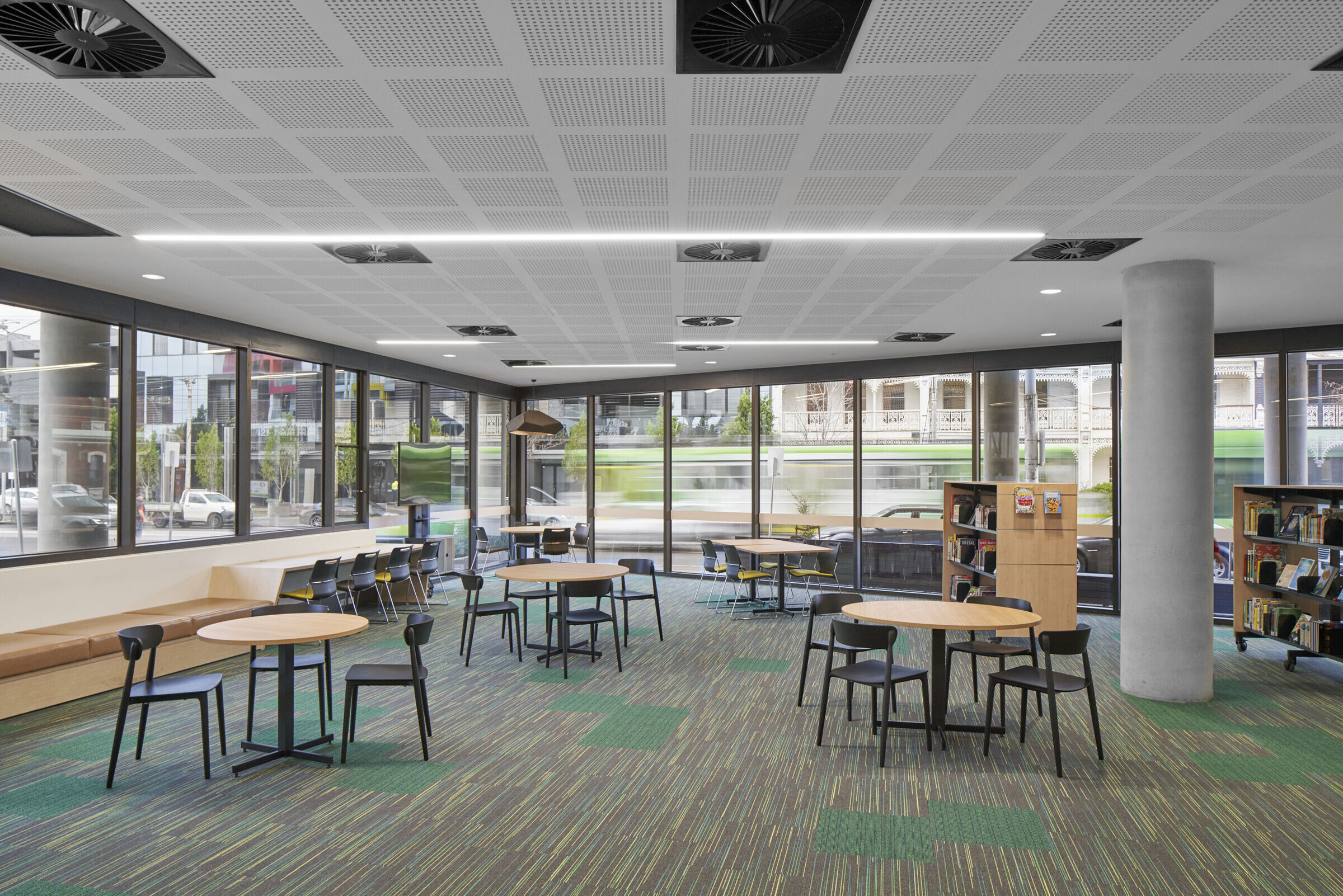
Externally, this configuration also allows for oversized balconies – outdoor spaces crucial to wellbeing, teaching, and learning. “That simple cutting, shifting and slipping of the planes provided different arrangements of spaces that we could layer throughout the building,” explains Stephen Turner, Partner at Gray Puksand.
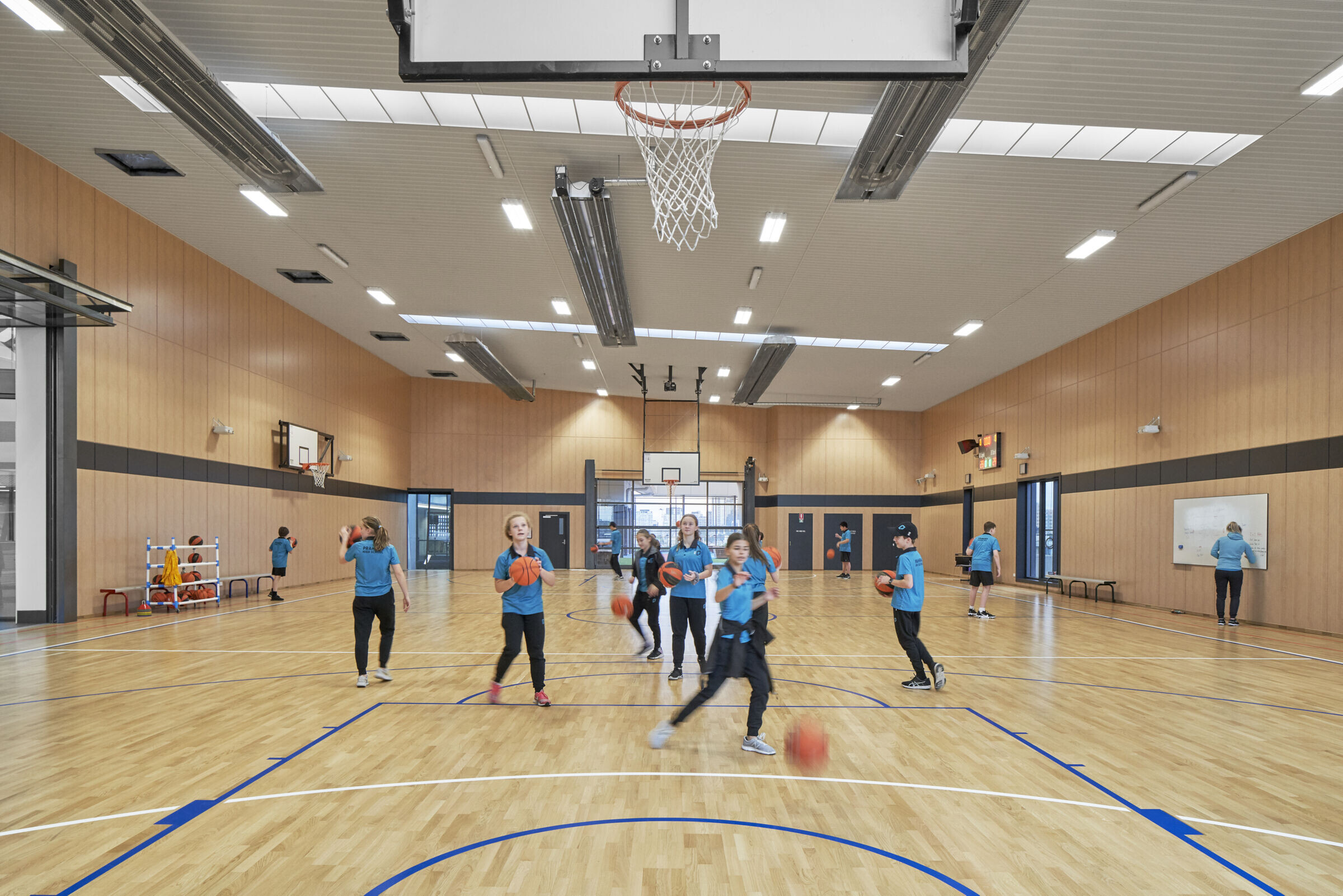
Using glass, perforated screens and the large central atrium, the design welcomes parents, students and visitors, directly exposing them to everything the school has to offer.
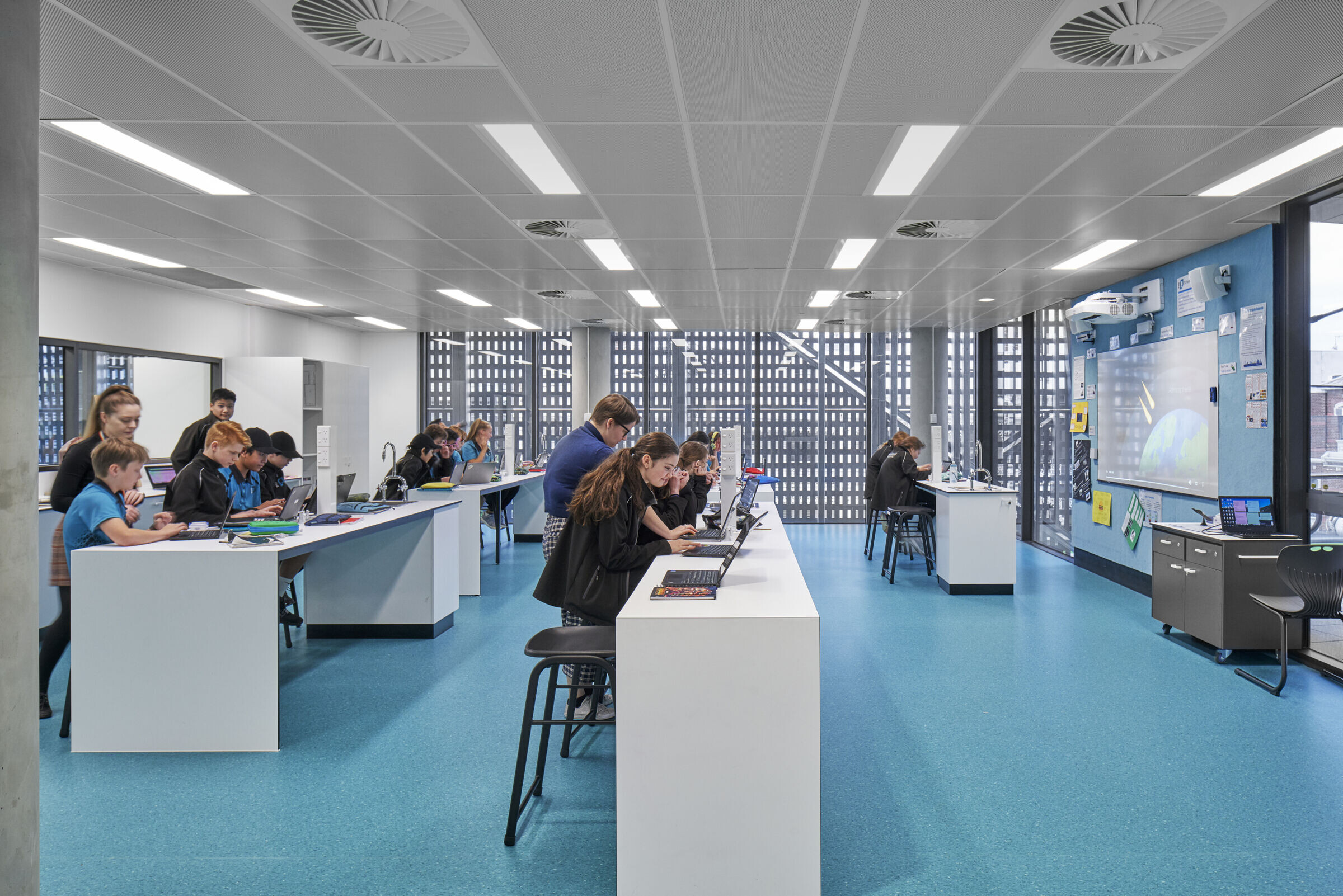
This includes specialist learning – Science, Technology, Engineering, Arts and Maths (STEAM), which is visible from almost any point in the building. Outdoor green spaces on the balconies and rooftop also provide access to views out across the neighborhood.
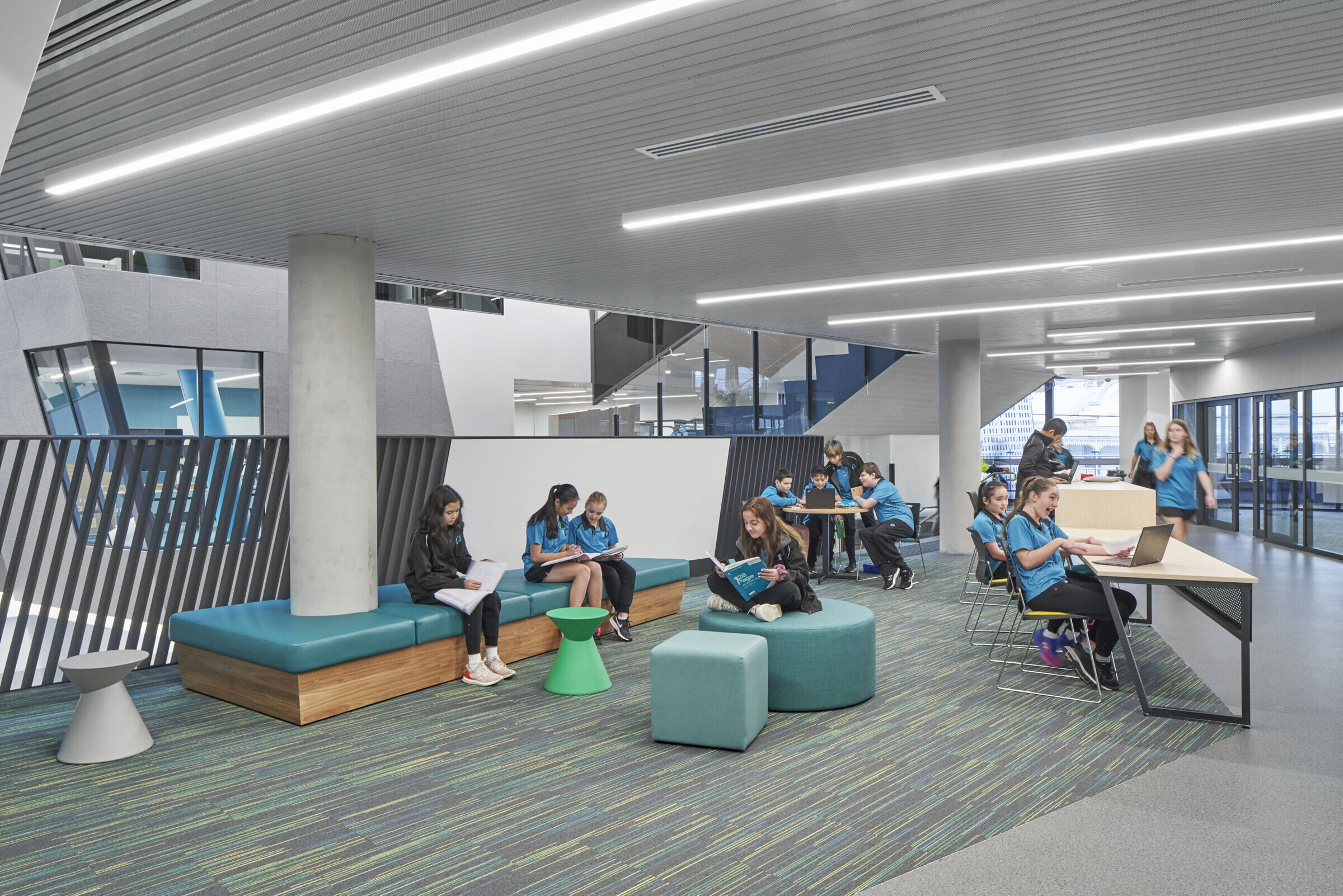
Team:
Architects: Gray Puksand
Photographer: Peter Clarke
