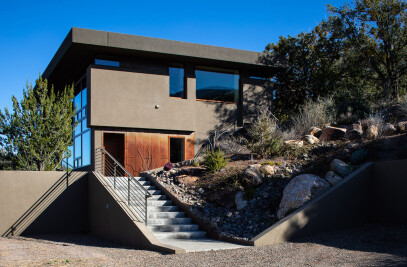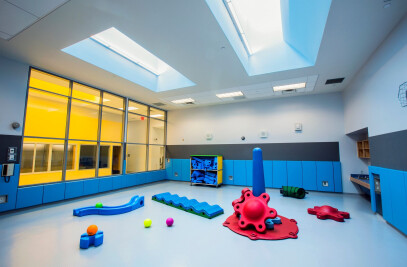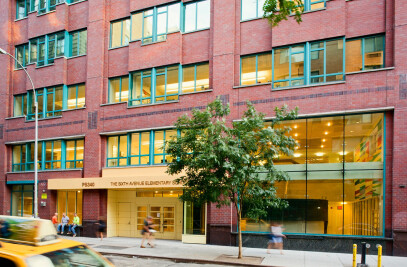• 2018 Concrete Industry Board Award of Merit winner for best design in concrete.
• New three-story school in dense urban block surrounded by residential buildings.
• Façade articulation and material pallet blends with surroundings.
• Front and rear yard setbacks provide space for outdoor play areas.
• Expansive glass surfaces with shade control permit significant natural light to interiors.
• Design maximizes green school credits that equate to LEED Gold rating.
The school provides 14 classrooms for 252 students and includes a clerestory-lit multi-purpose room at the cellar level.
The building is a concrete structure with a highly efficient precast concrete, curtain wall and metal rainscreen envelope that exceeds energy code requirements.
The interiors use a variety of materials that tie together common and classroom spaces with a soft yet vibrant color palette.

































