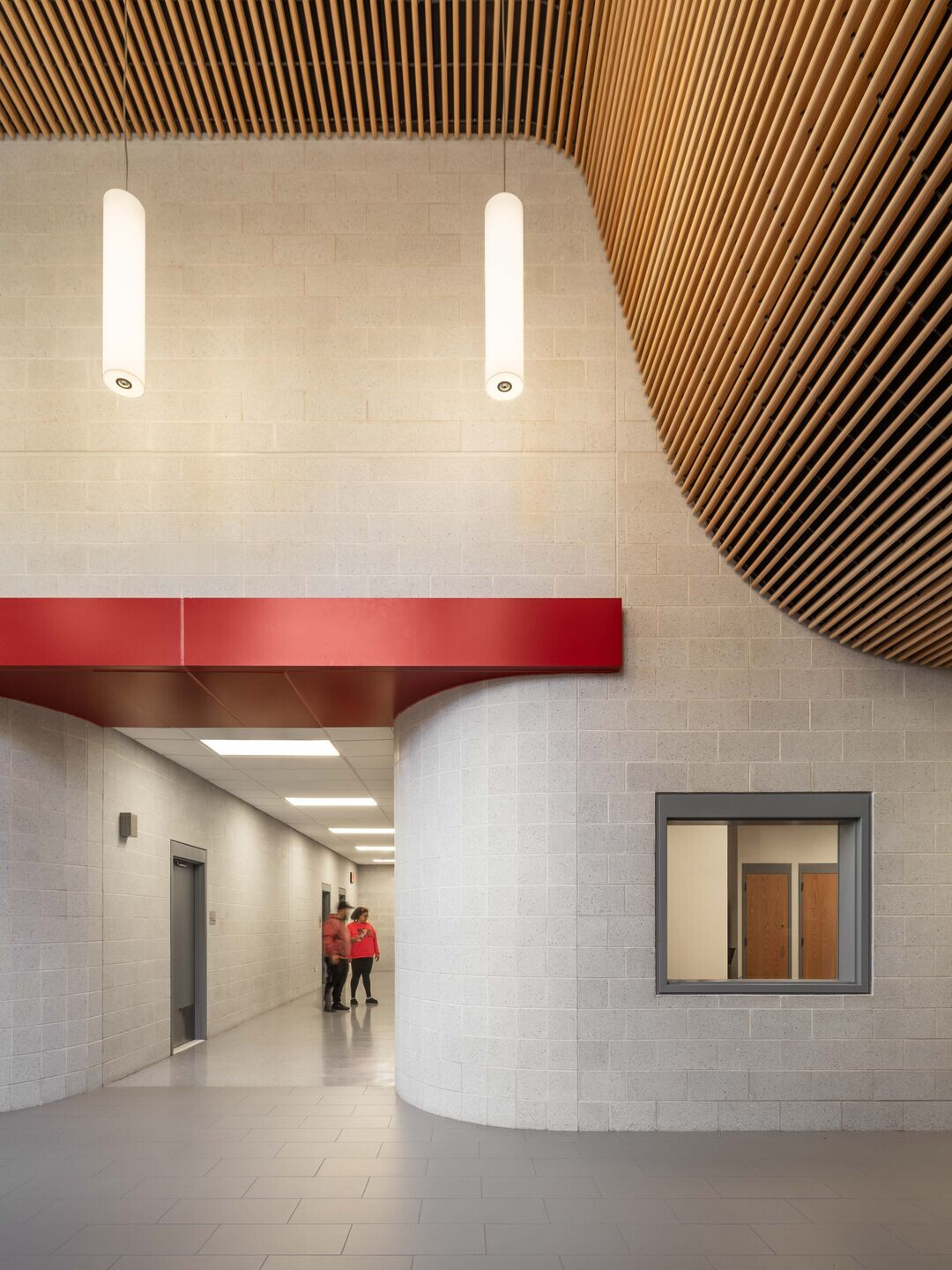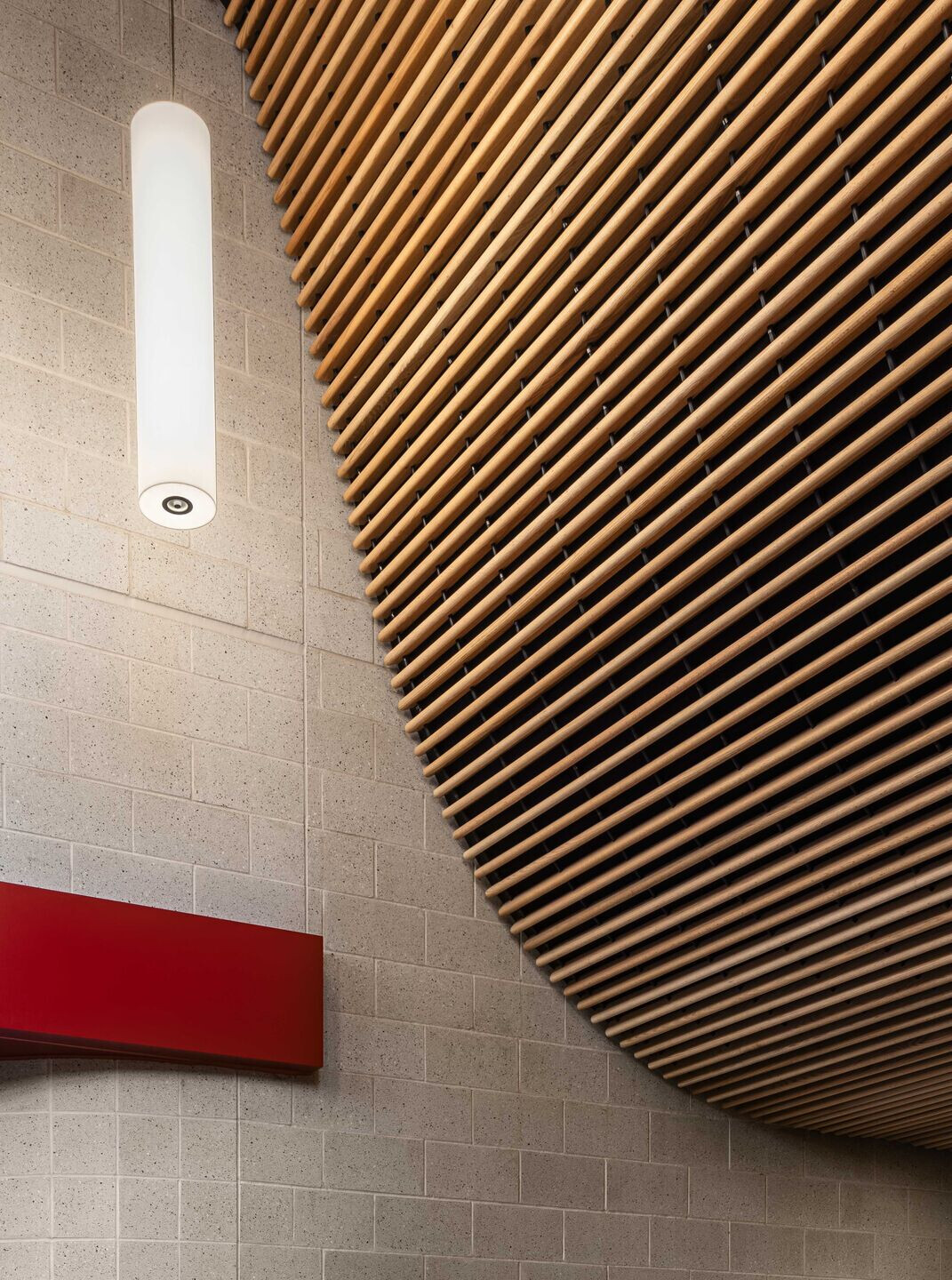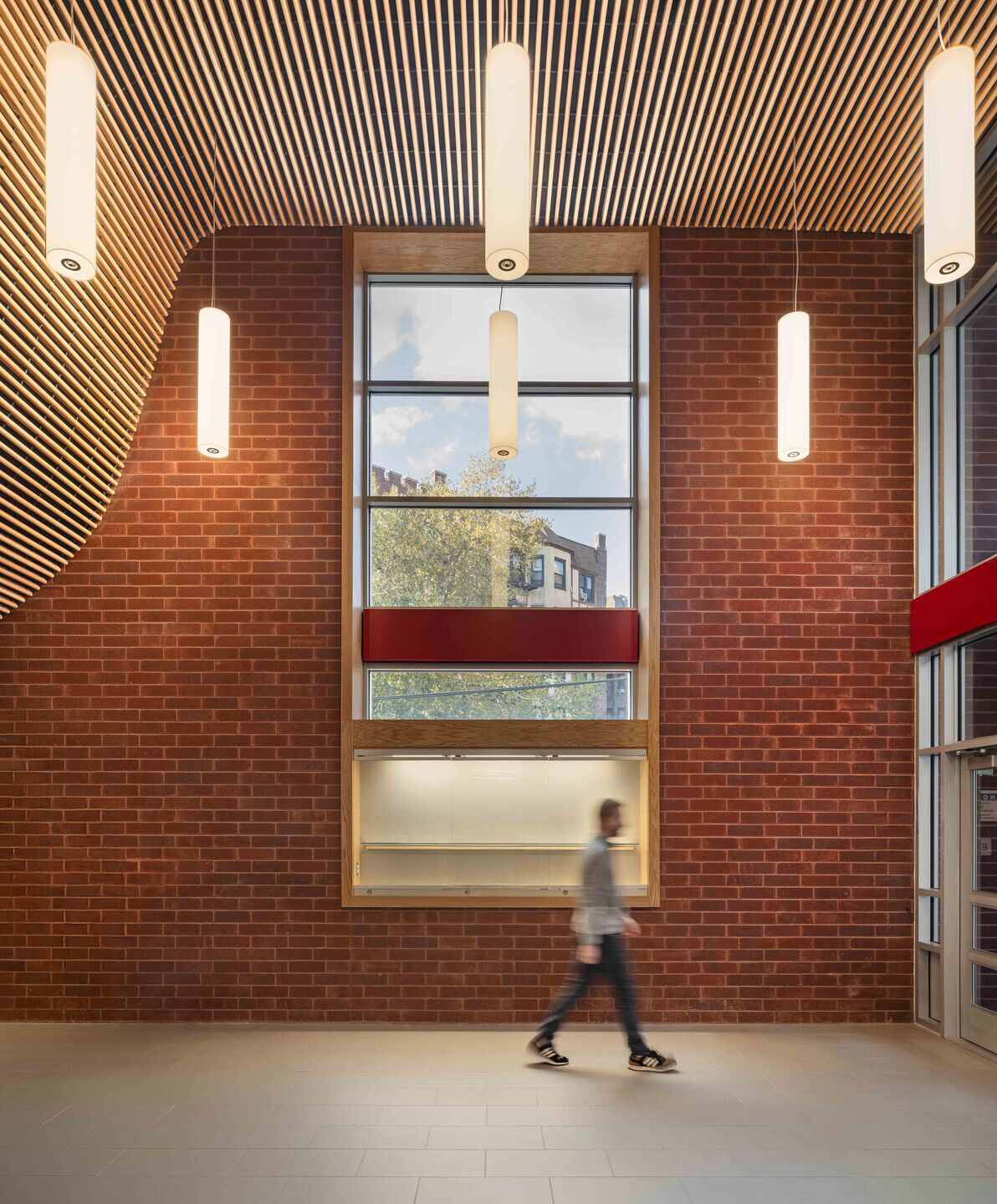Bronx High School for the Visual Arts Gymnasium Annex was designed and constructed as part of the Universal Physical Education Initiative which addresses the needs of schools lacking dedicated physical education facilities.

The new gymnasium annex spans 16,300 square feet and features basketball and volleyball courts, bleachers, and a flexible folding partition, all designed to create a versatile space. Skylights and acoustic wood paneling enhance natural lighting and sound quality, providing an optimal environment for physical activities. Supporting facilities include locker rooms, an instructor’s office, storage areas, and a mechanical mezzanine. The primary materials used—red brick and grey concrete masonry units (CMU)—are accented by cast stone and red metal panels for architectural character. Inside, a cohesive palette of red, grey, and white coordinating the school’s colors is carried throughout the tiles, wall pads, and other accents, creating a unified aesthetic.


The project posed several challenges, particularly due to varying bedrock conditions, which required the use of both caisson and spread footing foundations to ensure structural stability. Precise foundation and site planning facilitated the preservation of an existing below-grade tunnel and retaining wall. The gymnasium structure employs load-bearing CMU walls that support a cast-in-place concrete mezzanine slab and lower roof slab. For the gymnasium’s main roof, long-span steel joists support a concrete-filled acoustic metal deck, ensuring durability and noise control.

Despite site constraints, including a steep sidewalk and the proximity of an adjacent MTA subway line, the design successfully incorporates an outdoor basketball court within a landscaped plaza, offering students both indoor and outdoor physical activity options. Site improvements include new fencing, lighting, upgraded gas service, and comprehensive stormwater management measures. The annex is fully sprinklered and equipped with a standalone fire alarm system that annunciates to the main high school building, while integrated data and video surveillance connections provide enhanced security across the expanded school premises.



































