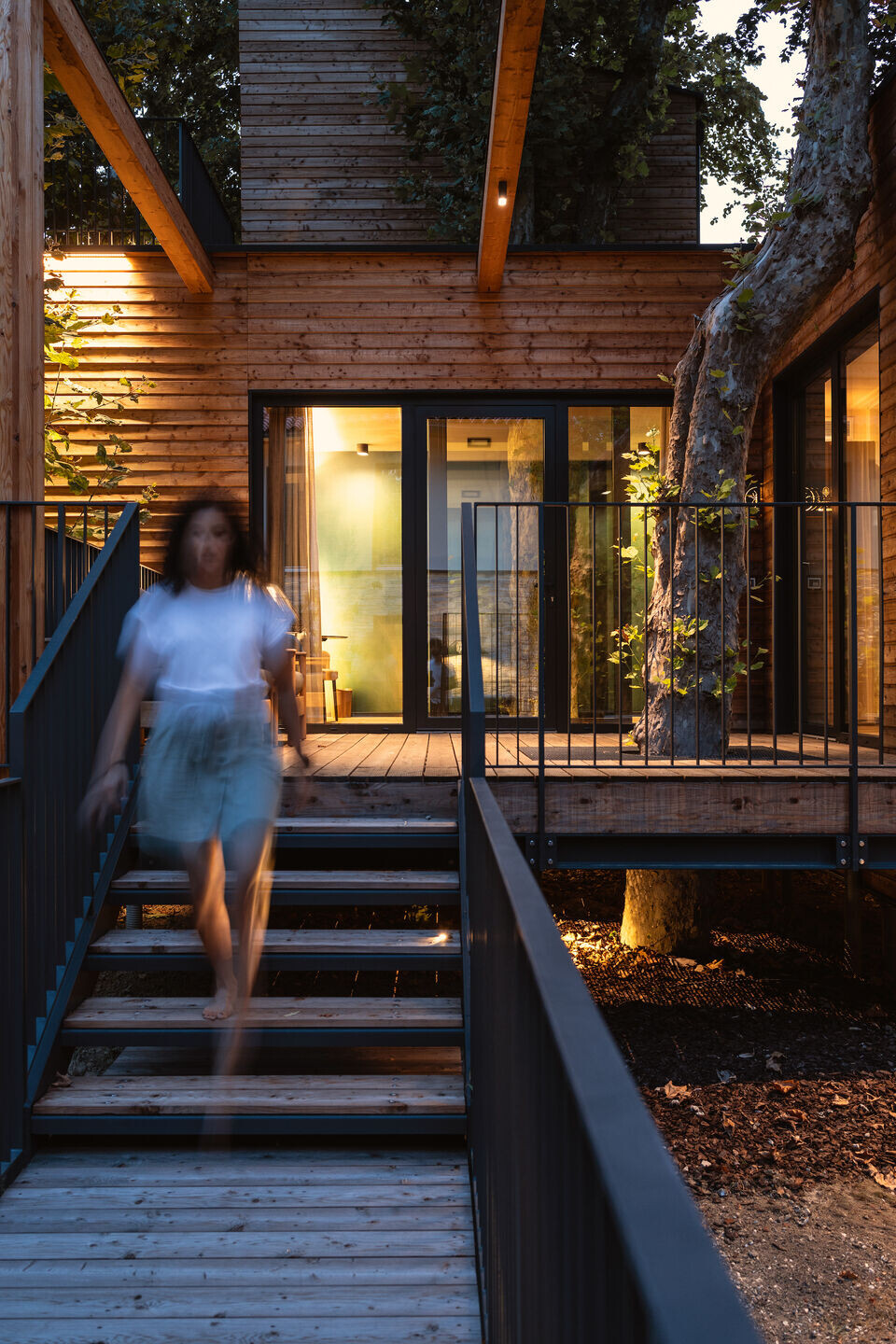Zero-Emission hospitality project: Studio Apostoli designs the Preistoriche Green Lodge
Eight suites, immersed in nature, crafted from natural and eco-friendly materials, and equipped with wellness amenities, offer a unique stay experience in the Montegrotto Terme region.


An eco-friendly approach to hospitality, in full respect of the region and its preexisting elements: the new Green Lodges of the Terme Preistoriche Resort & Spa in Montegrotto Terme (PD), designed by Studio Apostoli, is meant to be a manifesto of zero-emission wellness hospitality. Seven suites are incorporated into four wooden stilted structures and interconnected through a raised system of ramps, walkways, and accessible terraces. They also include a historically preserved villa, the eighth and most extensive offering within this entrepreneurial endeavor. A total of 160 micro piles support the new constructions and outdoor spaces, preserving the roots of the age-old trees. Alberto Apostoli, the founder of the Verona-based studio responsible for the development, meticulously mapped these trees before outlining any project proposals.
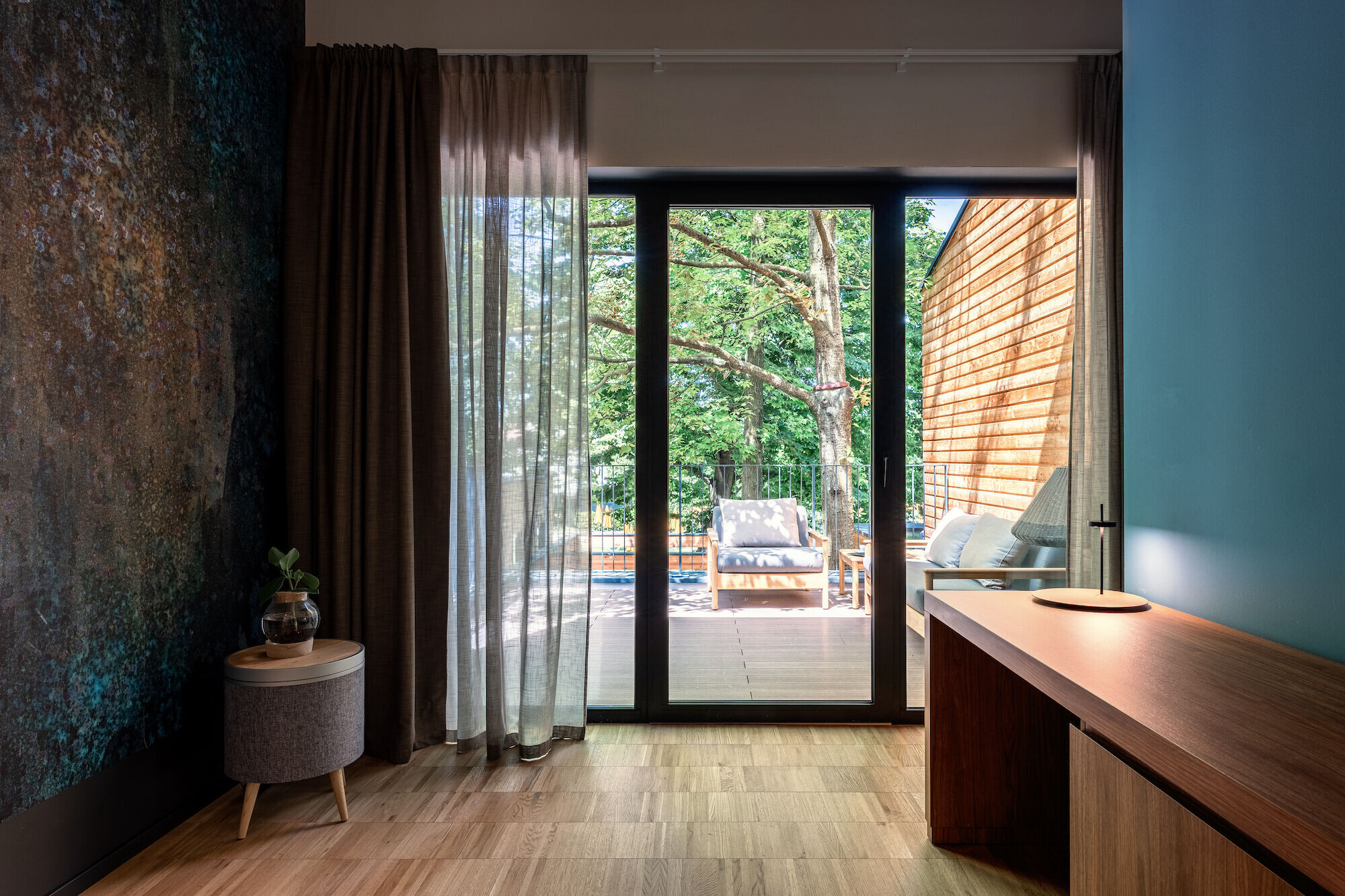
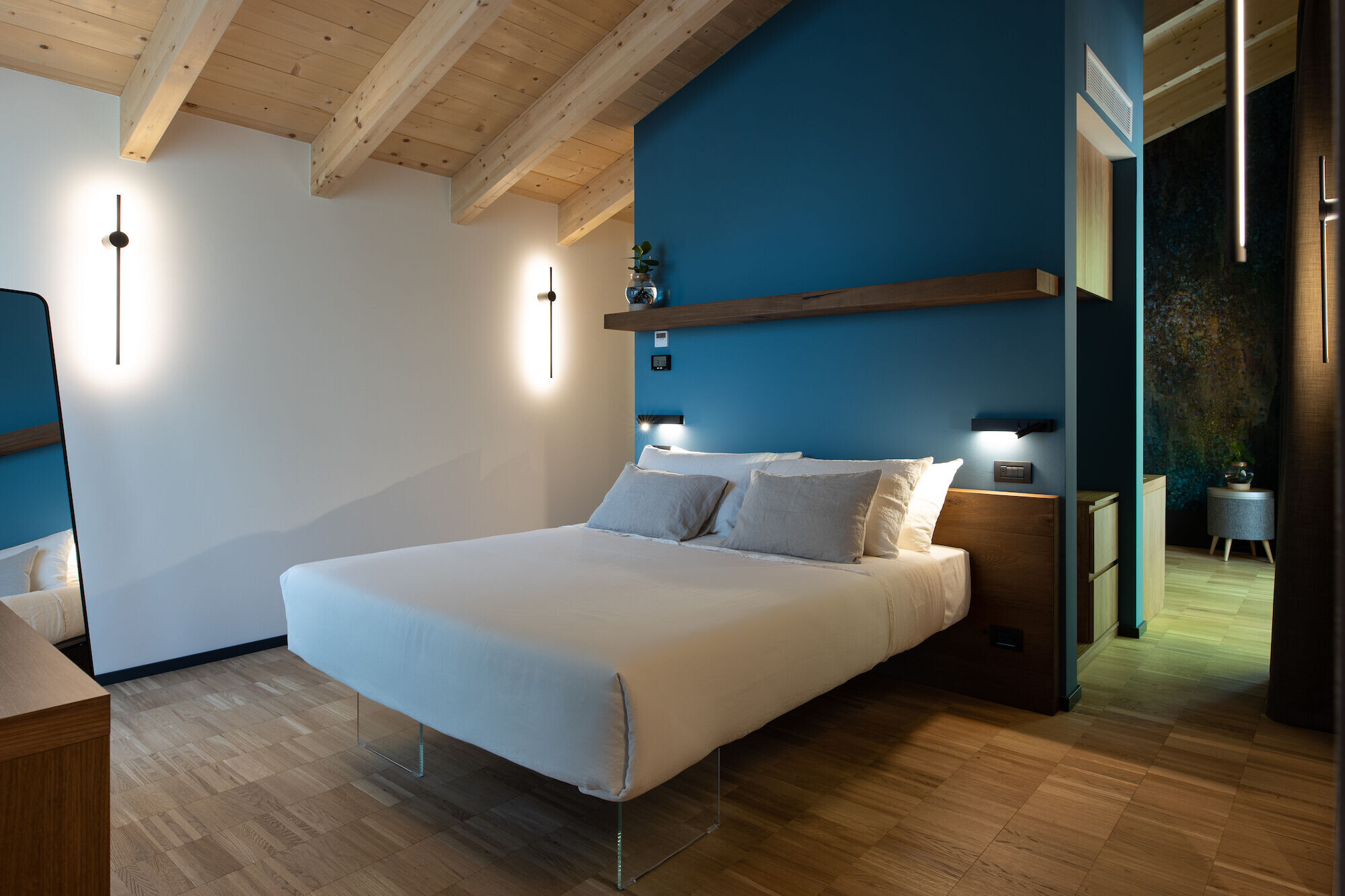
"Our first step was to determine the lodge placements, ensuring that it didn't involve the removal of the trees on the plot. Instead, we integrated the trees directly into the buildings. The lodges are shaped by the land's morphology and 'carved' out of the trunks, which are visible from the inside through glass systems”, explains the architect, who had previously worked on the Nerò Spa in Terme Preistoriche, an innovative sensory wellness centre in the historic Euganean Hills destination.
Nature, therefore, guides architecture and suggests a sustainable vocation. Beyond their unique location and interaction with nature, the lodges are clad in larch slats and constructed using a wood-based and eco-compatible system. They also feature a heating system powered directly by thermal water. Zero CO2 emissions is a pivotal aspect of the wellness-oriented concept - extending from environmental consideration to personal well-being and fully aligning with Studio Apostoli's holistic philosophy.
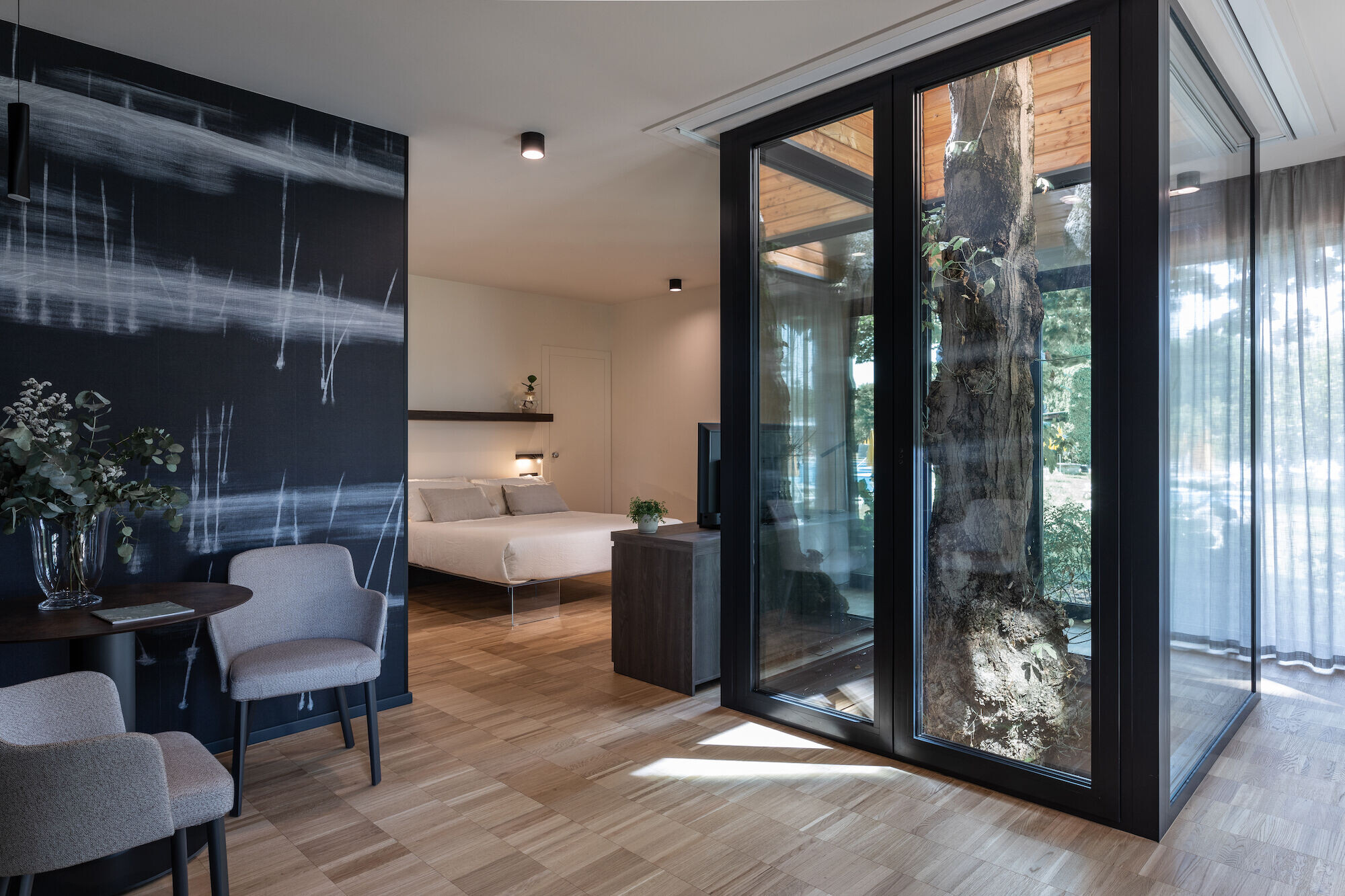
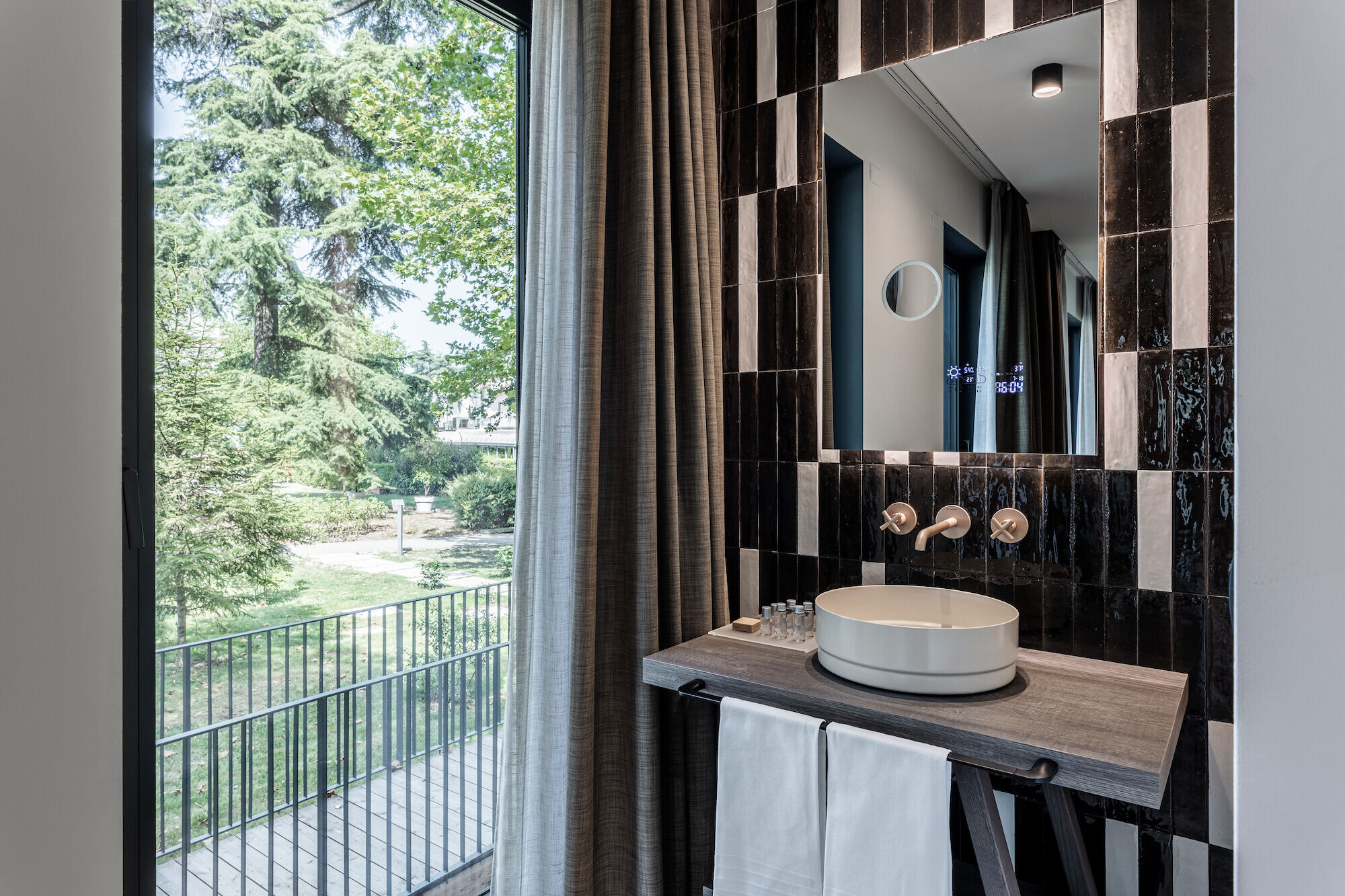
Inside the suites, each distinguished by a different colour palette designed to induce relaxation and harmony, guests can experience a stay near the surrounding park, whether through the extensive windows, terraces, or internal patios that protect the ancient trees.
"The destination's slogan is 'make room for nature,' and it embodies a genuine embrace of vegetation, creating a sanctuary of peace, a tribute to our land, its rhythms, colours, and sounds”, comments Alberto Apostoli, who achieved a harmonious balance between humans and nature with this project.
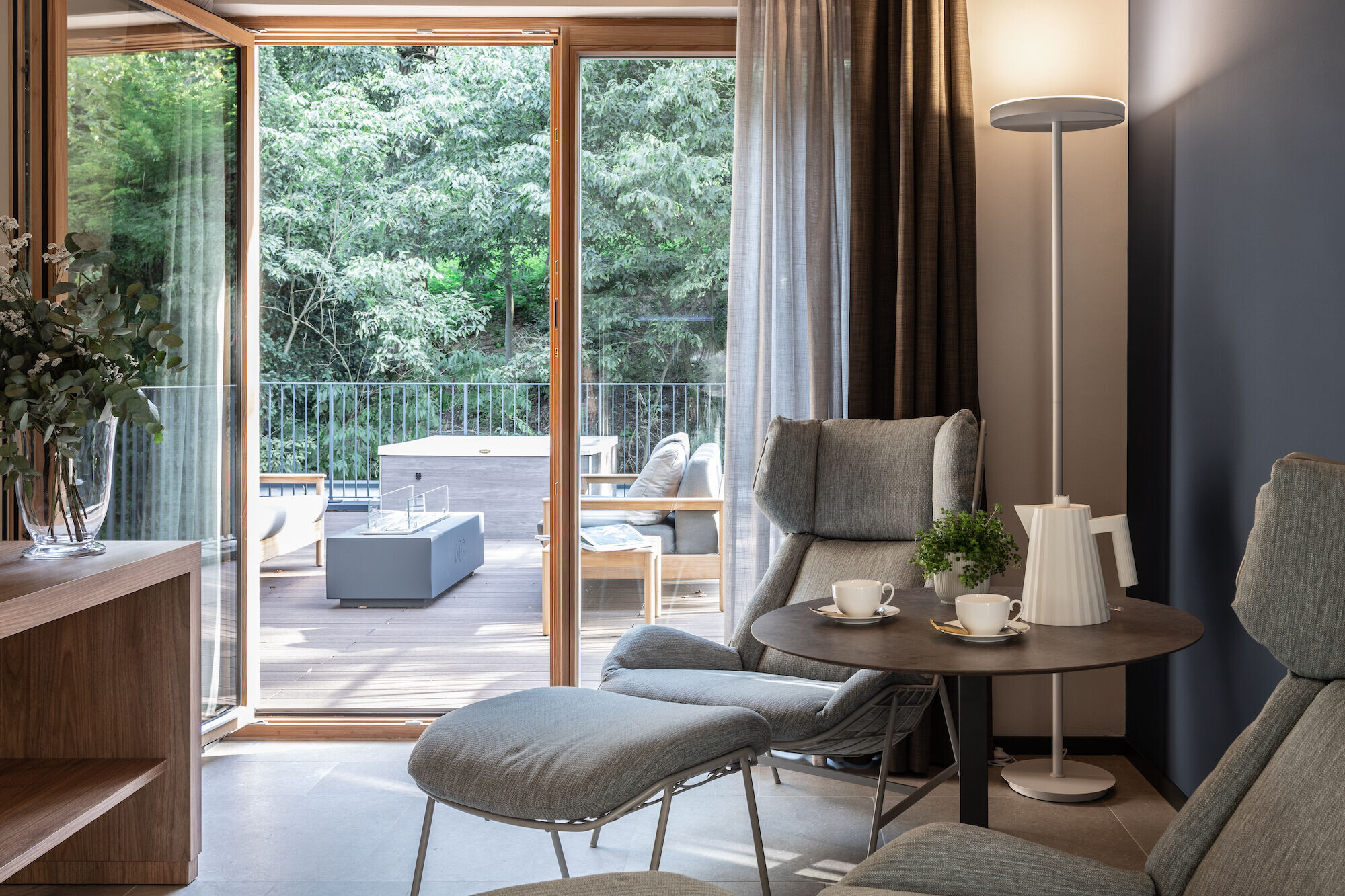
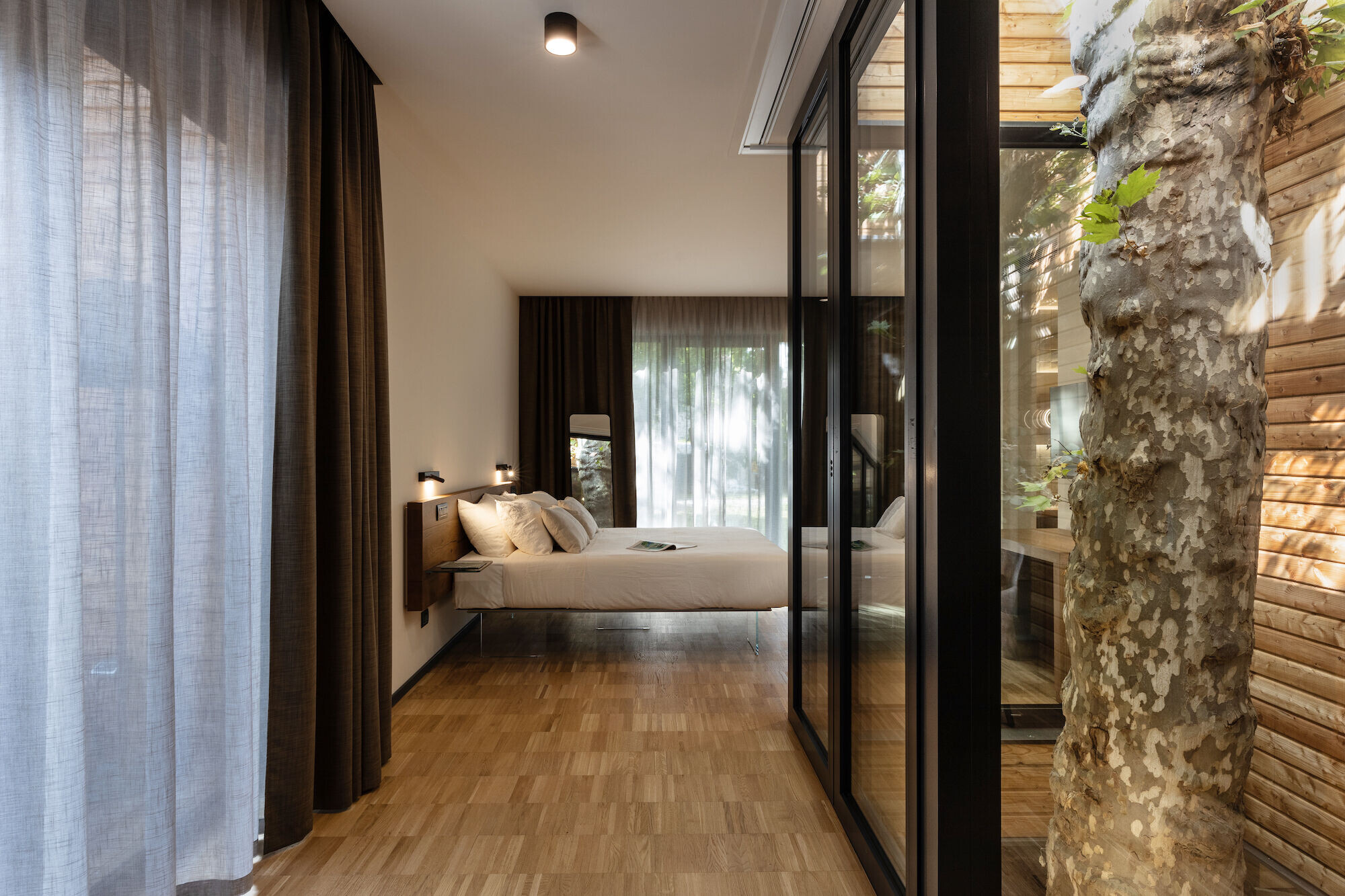
The living, sleeping, and service areas flow seamlessly, defining fluid and relaxing spaces. They are naturally lit during the day and bathed in soft, warm lighting during evenings, with programmable scenarios available in each suite's outdoor spaces. The suite sizes range from 35 to 80 square meters on single or double levels, with warm industrial parquet flooring made from recycled waste tiles, adhering to the logic of limiting environmental impact. The furnishings are wooden, with eco-friendly upholstery and fabrics made from sustainable materials. The wallpaper features botanical scenes created using ecological coverings from non-woven fabric made of FSC-certified cellulose.
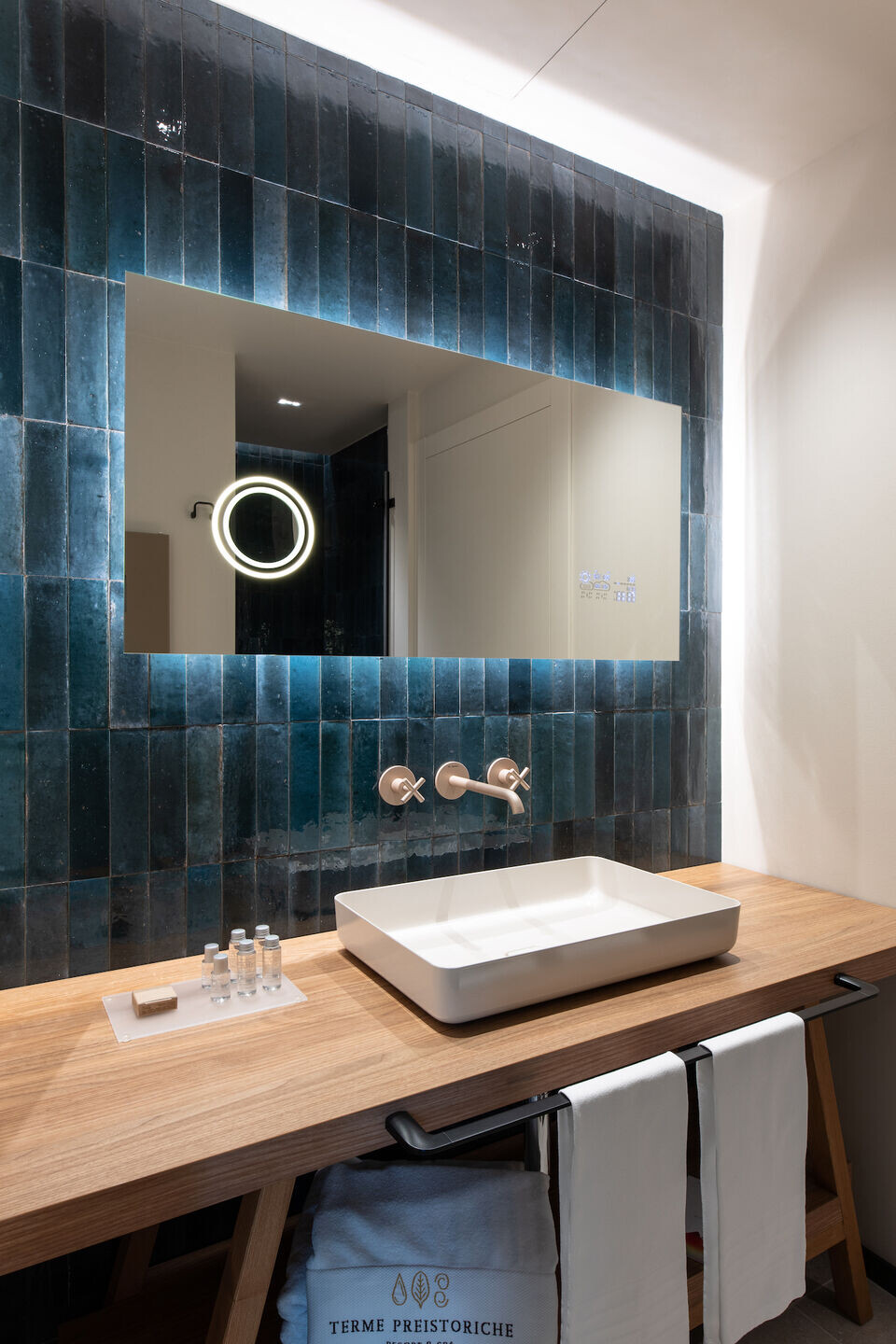
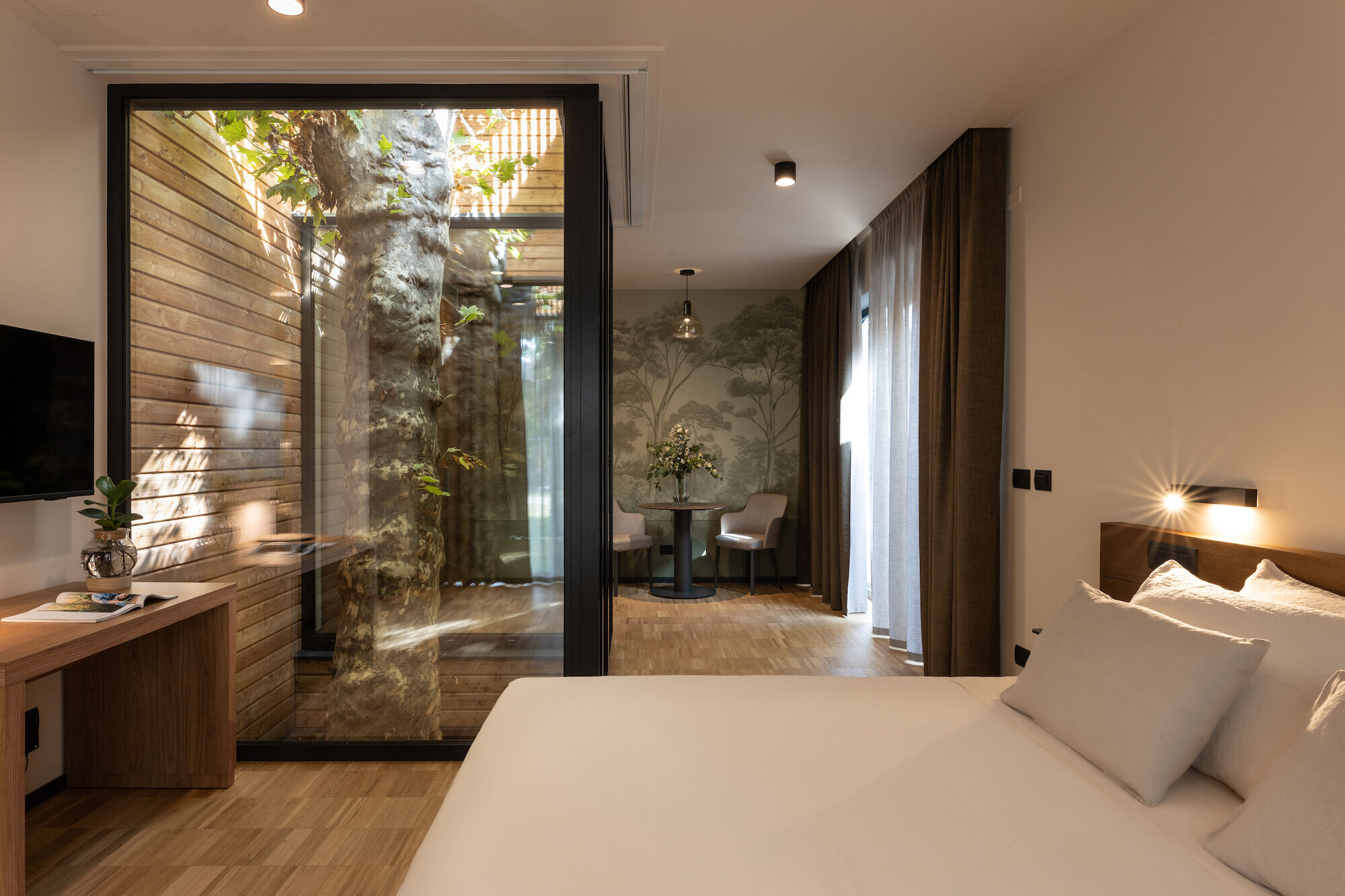
"We paid meticulous attention to material and finish selection to ensure the Green Lodges were consistent in every detail. The complex achieves Net Zero, but more than that, two of the 'cottages' are barrier-free, entirely accessible, designed to offer maximum ease of use for all users”, adds Architect Apostoli, whose studio coordinated the construction phases, which lasted only six months.
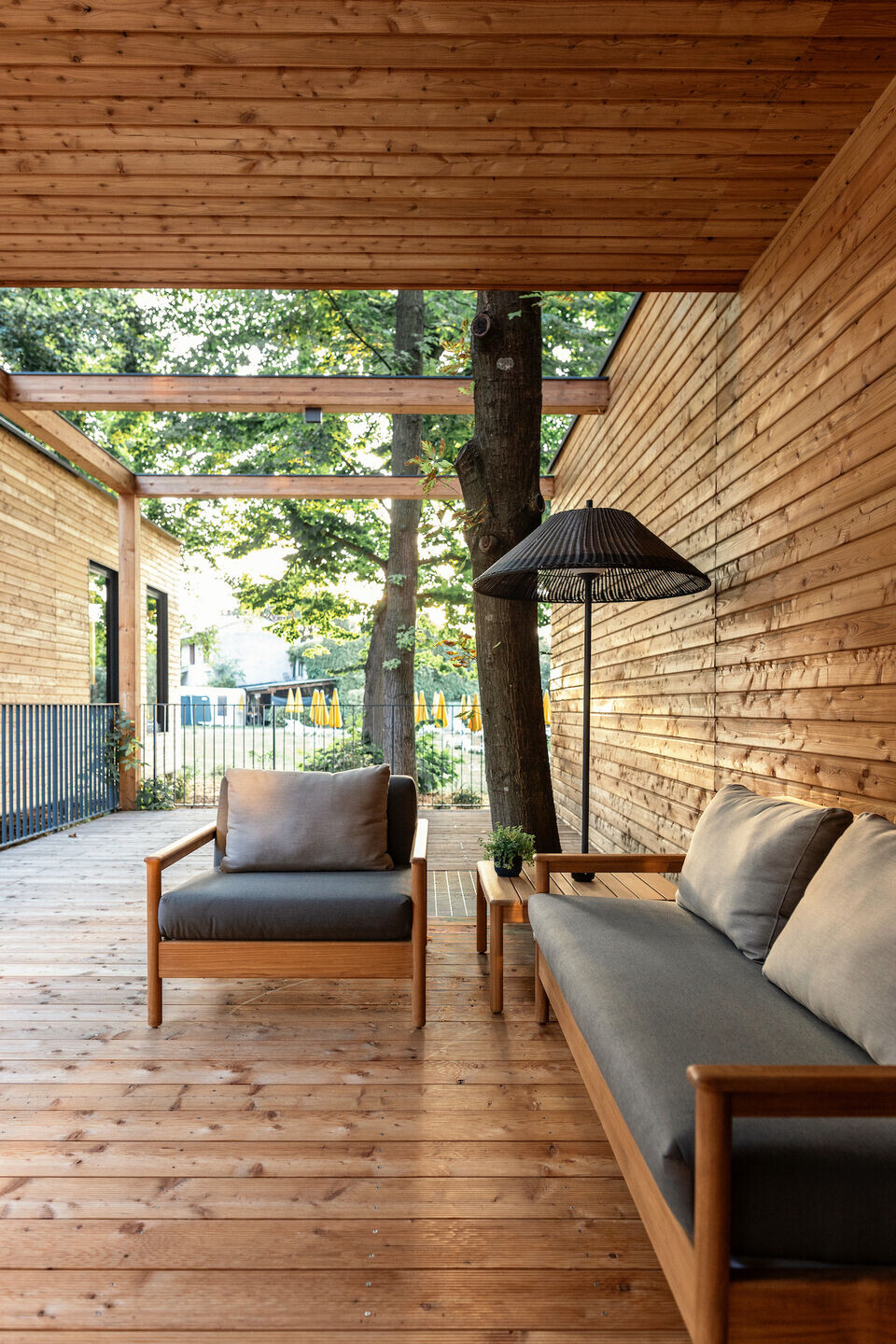
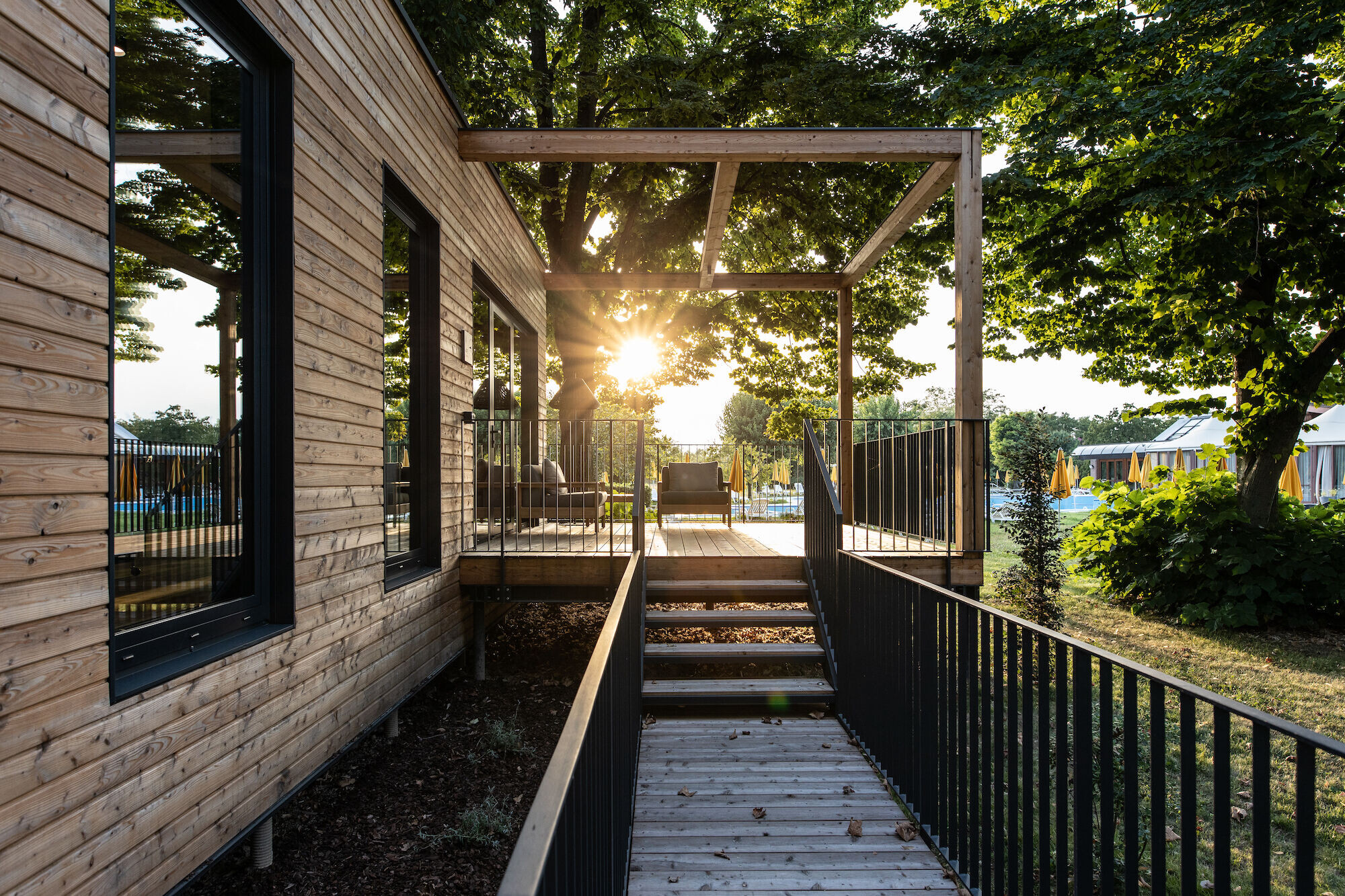
A notable example is the Green Lodge Ceva, which enhances the wellness experience with private amenities such as a sauna and sensory shower. These same features are also available in the Green Villa Bertha, the most spacious suite within the beautifully restored historic building. Furthermore, it includes a Turkish bath and a heated Jacuzzi on the terrace, offering a captivating view of the surrounding natural beauty and landscape.
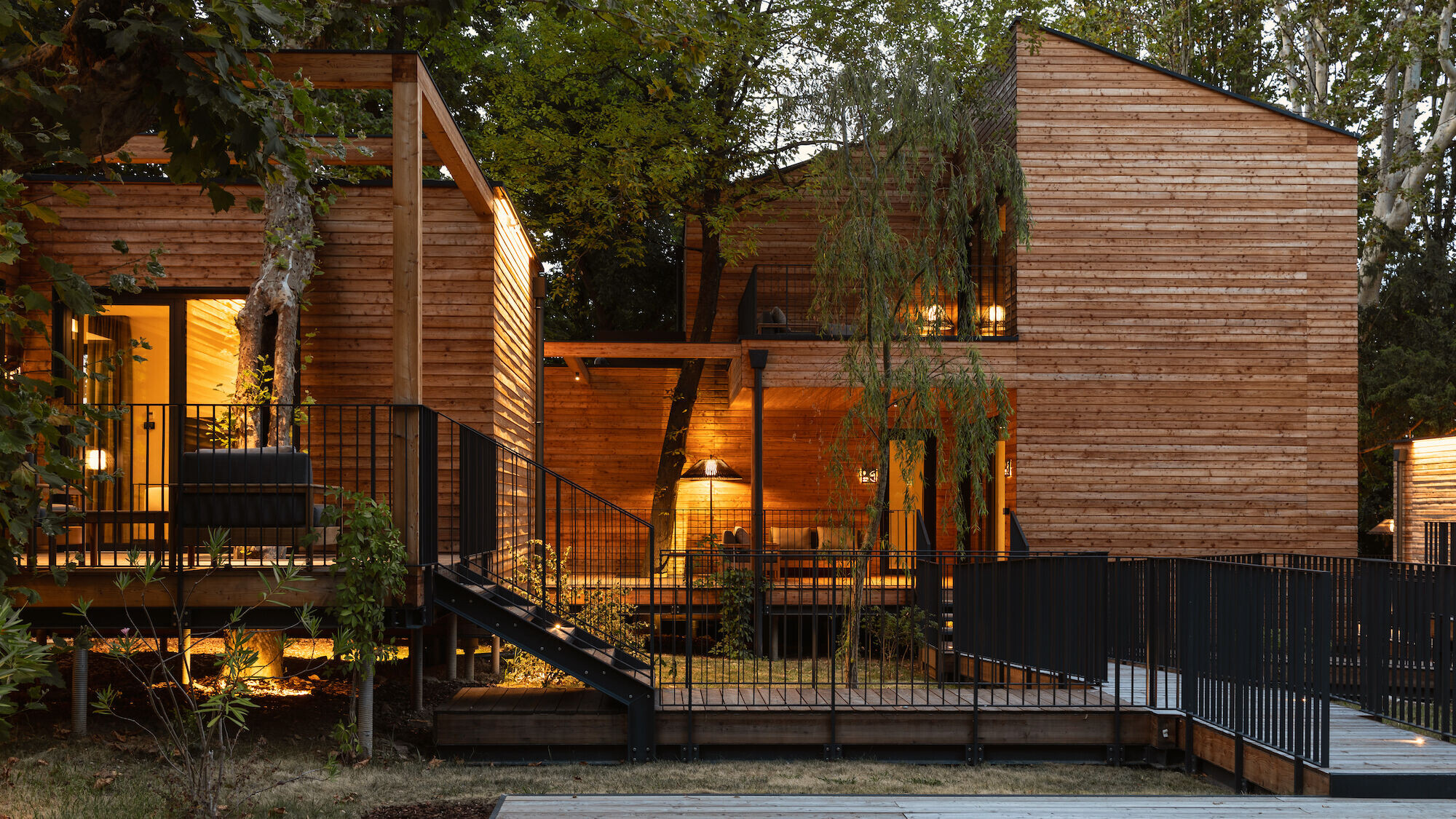
Team:
Architects: studio apostoli
Photographer: Alessandro Romagnoli
