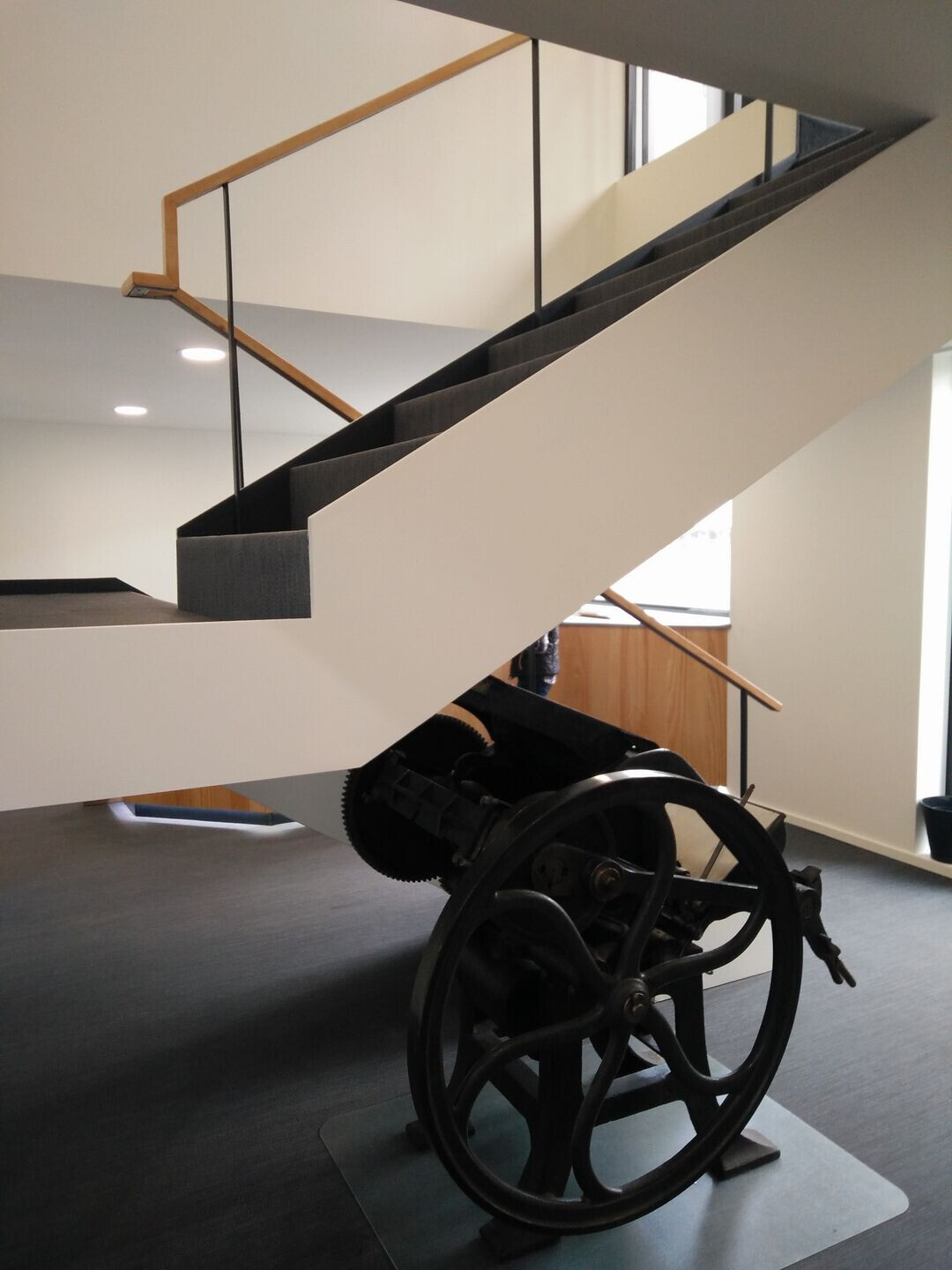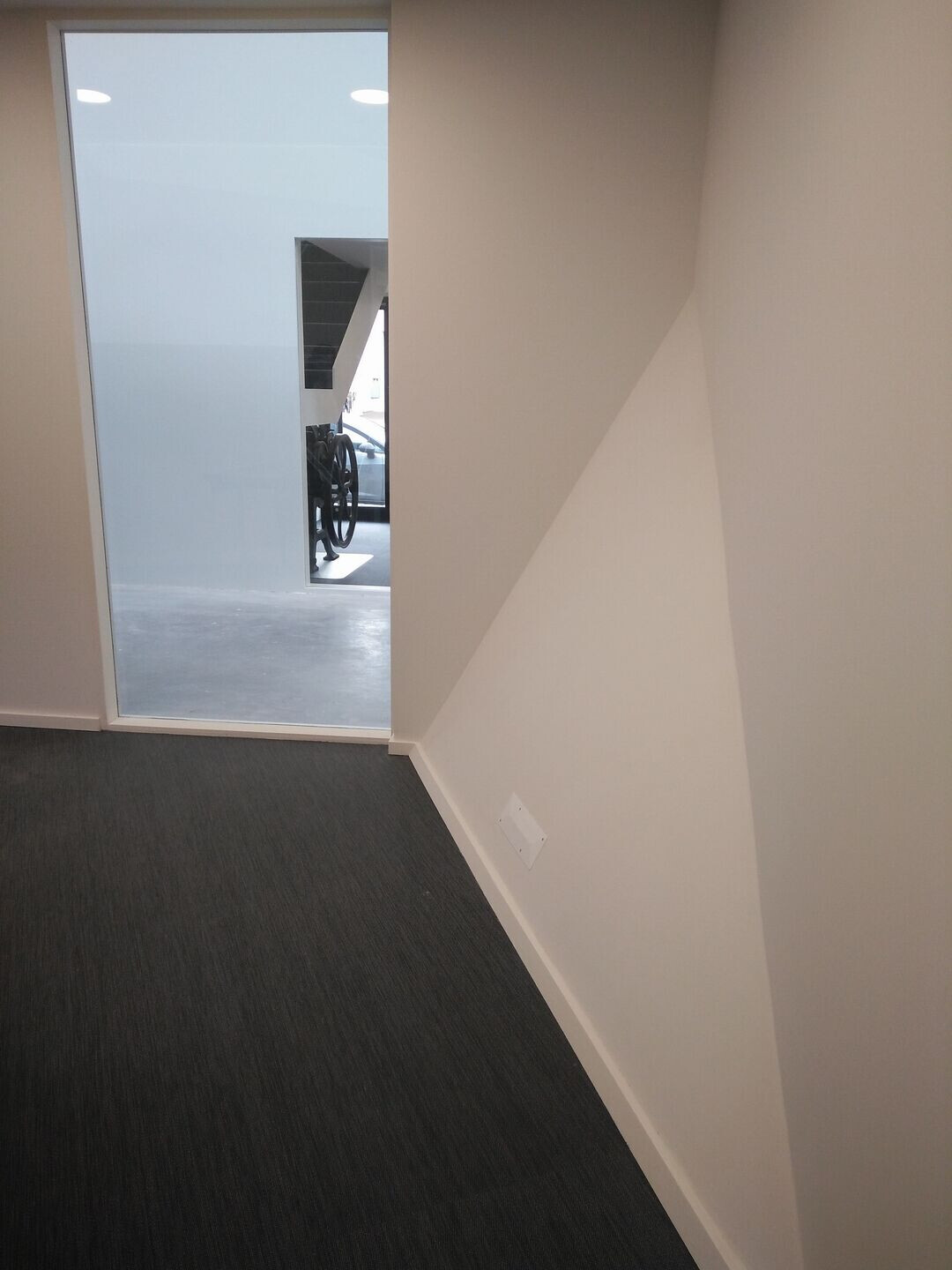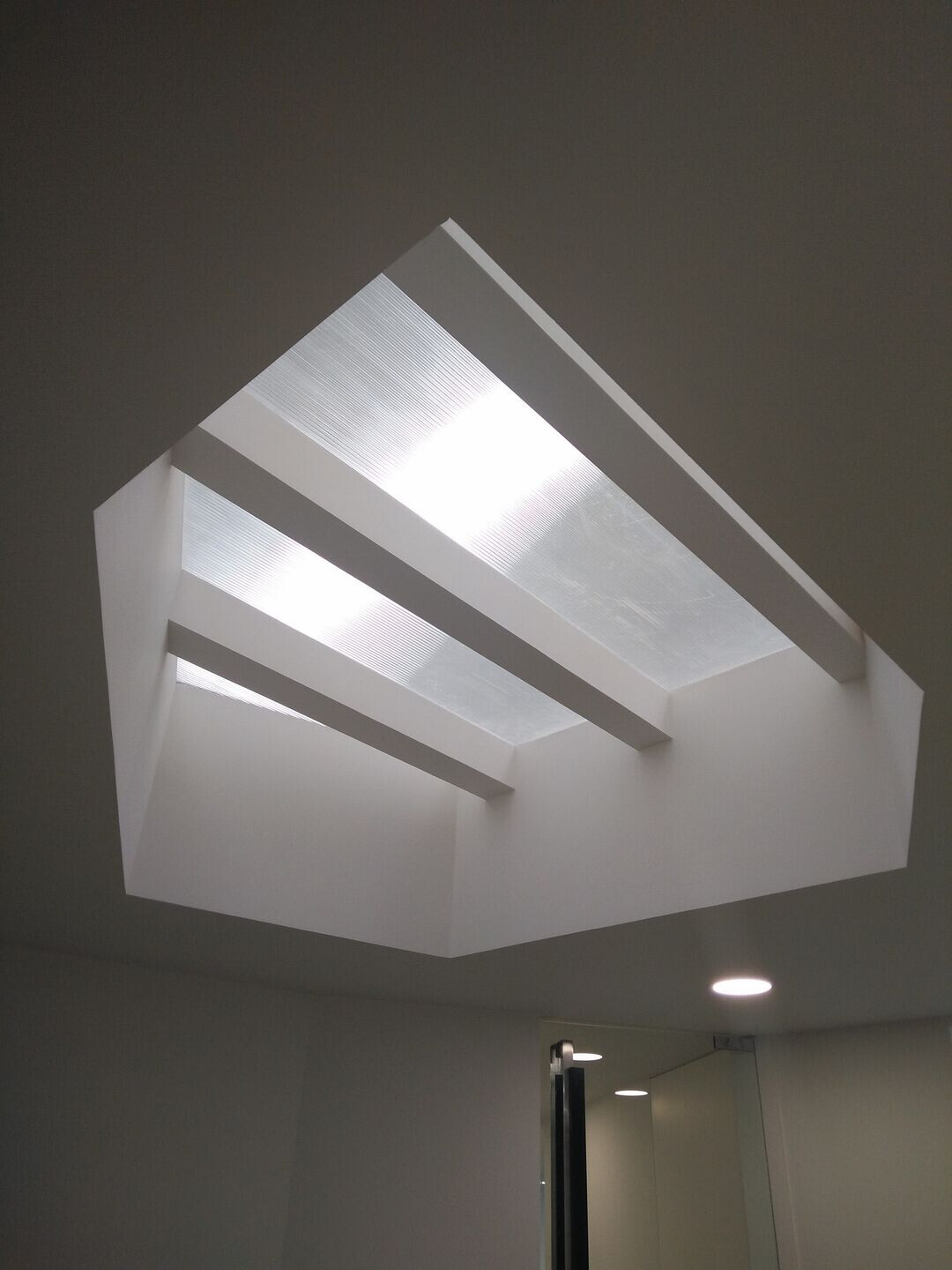The present project is the expansion of a typography in Maia. The main challenge of this project was to prepare the entire process to prevent production from stopping for as few days as possible.

The expansion of this factory is the result of merging two adjacent warehouses and restructuring the factory layout, adapting it to the company's new needs. These adaptations included a redeployment of equipment, creation of infrastructure to power it, and the creation of a new body of offices for prepress staff. Changes were also made to the existing offices and reception area.

Team:
Architect: GRAU.ZERO Arquitectura
Photography: GRAU.ZERO Arquitectura

Material Used:
1. Flooring: Woven vinyl flooring, 2Tec2, Concrete flooring
2. Doors: Wood
3. Interior lighting: Exporlux





















