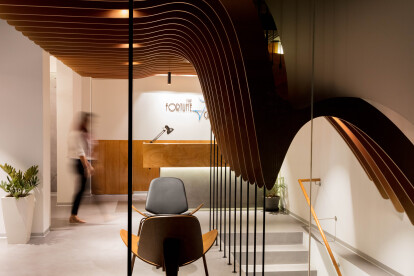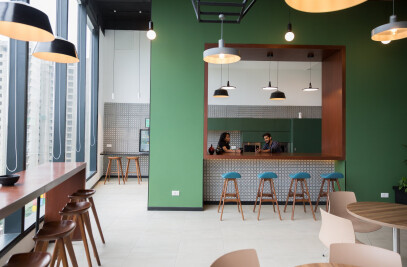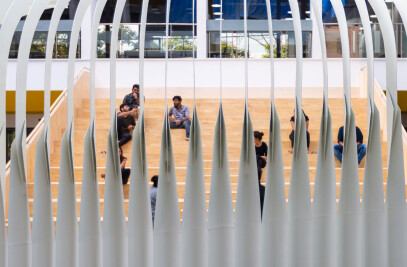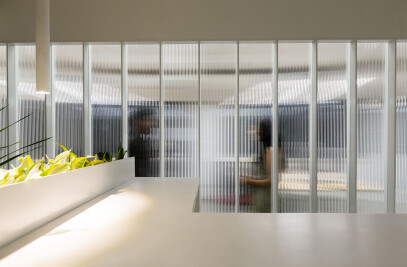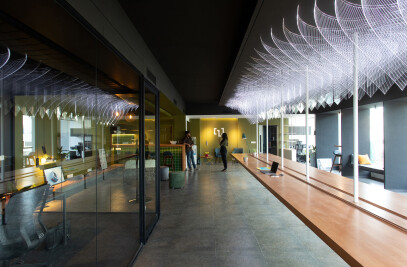Project Bound is a take on designing a space that truly reflects the client’s work. It was a renovation of the reception area in a builder’s office. “Why does it hit you?” was the first thought while entering into the space. This one little thought lead to the initiation of the design for the whole project.
As you enter, a flat monotonous flight of staircase with low ceiling height ushers you into the reception. The ribbed ceiling is a metamorphosis of the steps. Advanced computation methods became a tool for us to develop the design.
The idea was to bring in a whole new world into a small space. The spate of panels grows as an envelope of the staircase. Without being predominant, the ceiling gives an illusion of a larger space thus making one forego the fact of low height ceiling. The flat surface of staircase gets fluidly molded into different forms throughout the design. The ply panels which appear to be held up by the metal rod legs are actually supported by threaded rods on the top.
The steps are bound with the ceiling, giving a monolithic character to the space. The material board has been meticulously chosen with majorly three elements – wood, cement, white. A little green adds up a context to the muse of these three elements. The ceiling is made of ply panels painted in gold with a hint of bronze. The concrete carpet runs across the whole space giving a seamless perspective. The addition of green brings a new life to the space by giving a sharp contrast to the wood and cement.
To create openness in a small span, transparency has been created in the huddle room through the glass partitions.
The best view of the ceiling comes from the room when the company logo is seen through the tunnel of ceiling panels. The glass partition and the large opening in the huddle room provides a splendid and exciting view for the passersby on the street. The reception table has been designed with the earthy undertones of wood paired up with cement. As the cement flooring wraps the table, it appears to be floating.
Project Name- Project Bound
Location- Bangalore, India
Client- The Fortune Group
Type- Office Space. Area- 700 Sq. Ft.
Design Team- Elayaraja Mayavan, Guruprakash Govindaswamy, Aashay Thakkar
Photographer- Sujan Suresh
Project Period- February- March 2018 (32 Days)


