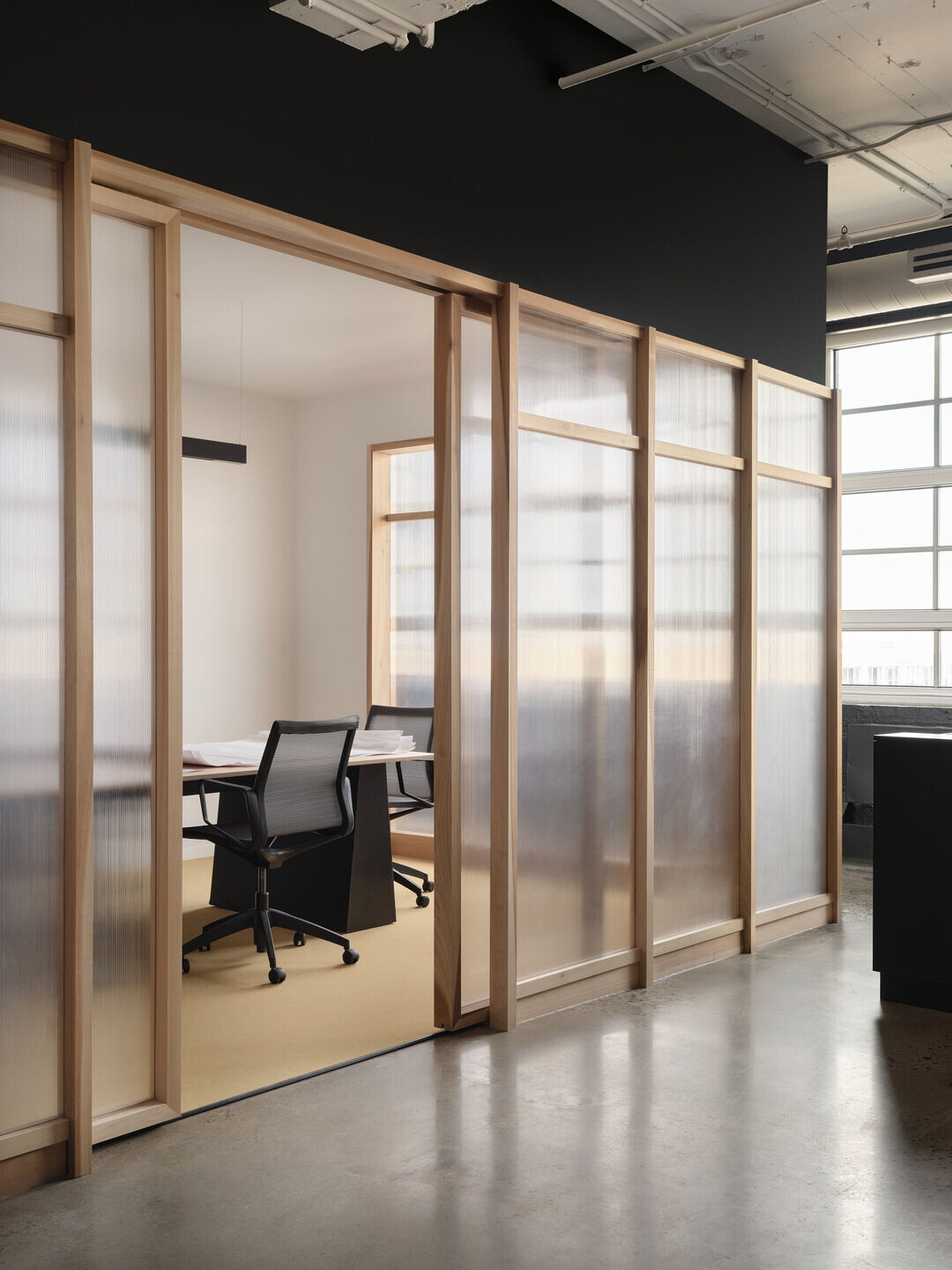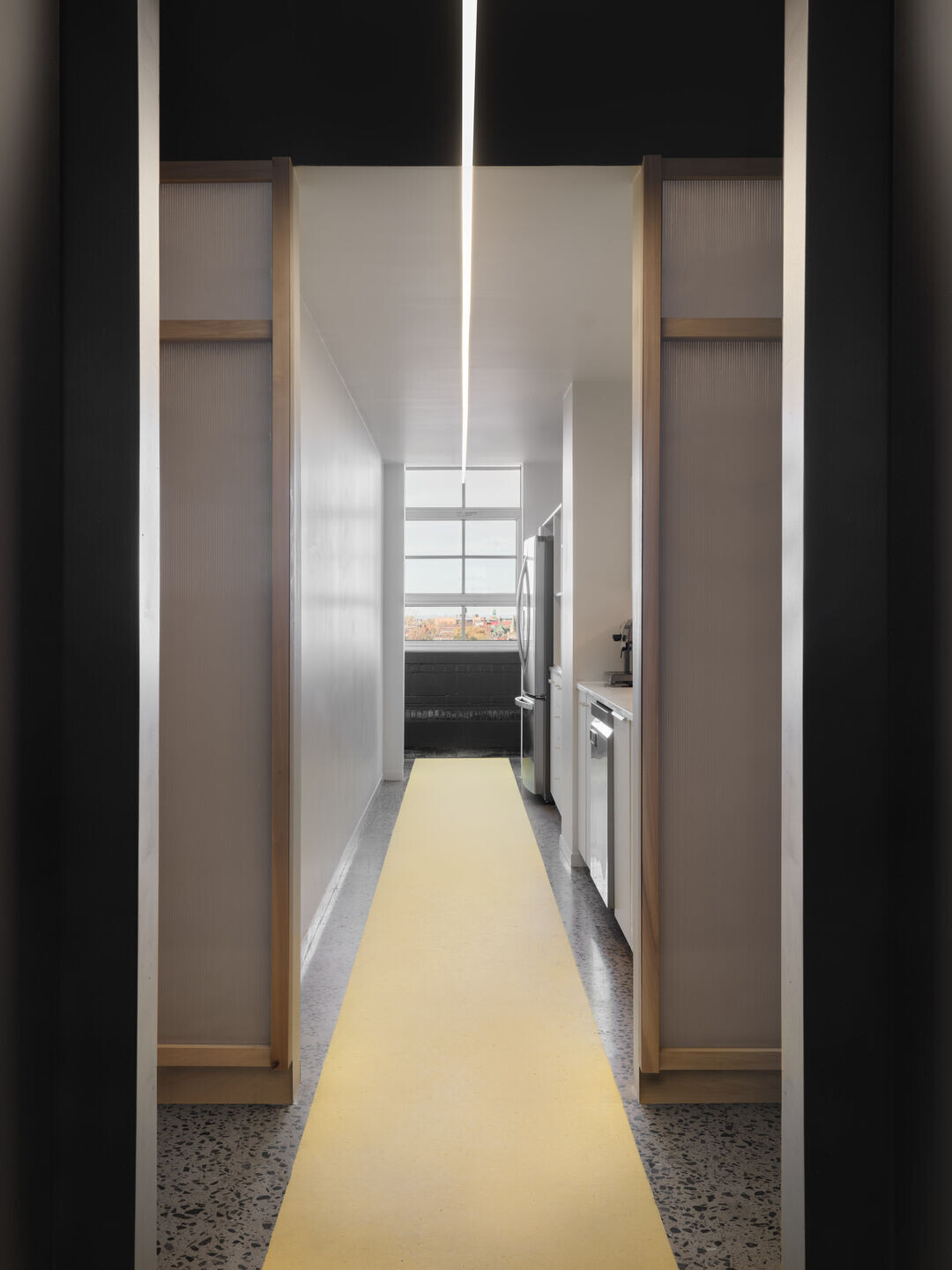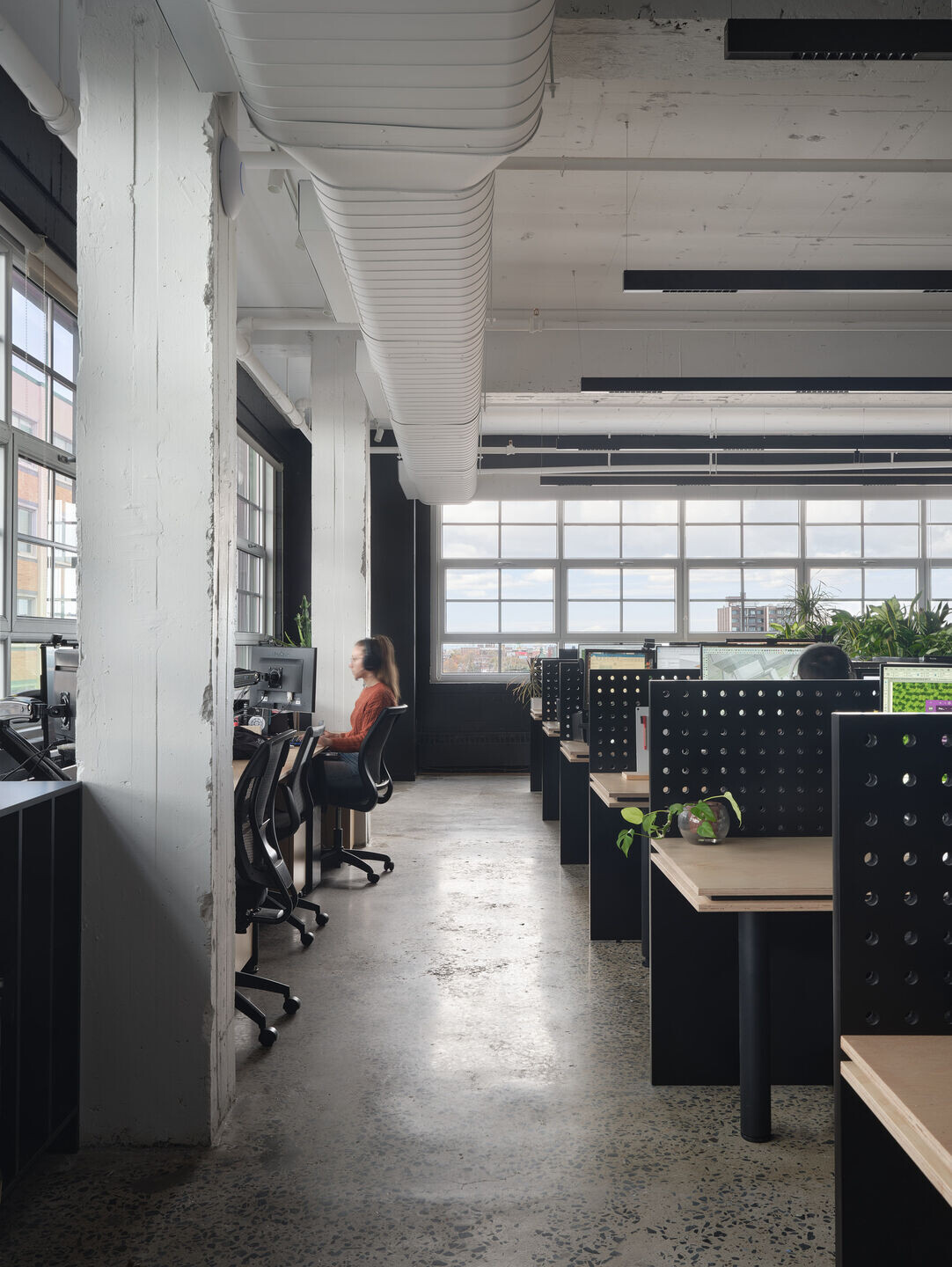This island of light with its reflective surfaces, sometimes opaque and sometimes transparent, seems to float in space, offering a breathtaking view of Mount Royal. The contrast with the black walls that surround it accentuates the exterior perspective, while setting the scene for everyday life in the city. This singular volume acts as a gathering and collaboration point, creating a subtle threshold between public and private spaces. A bright yellow passageway runs through the space, enlivening the path and encouraging exchanges.
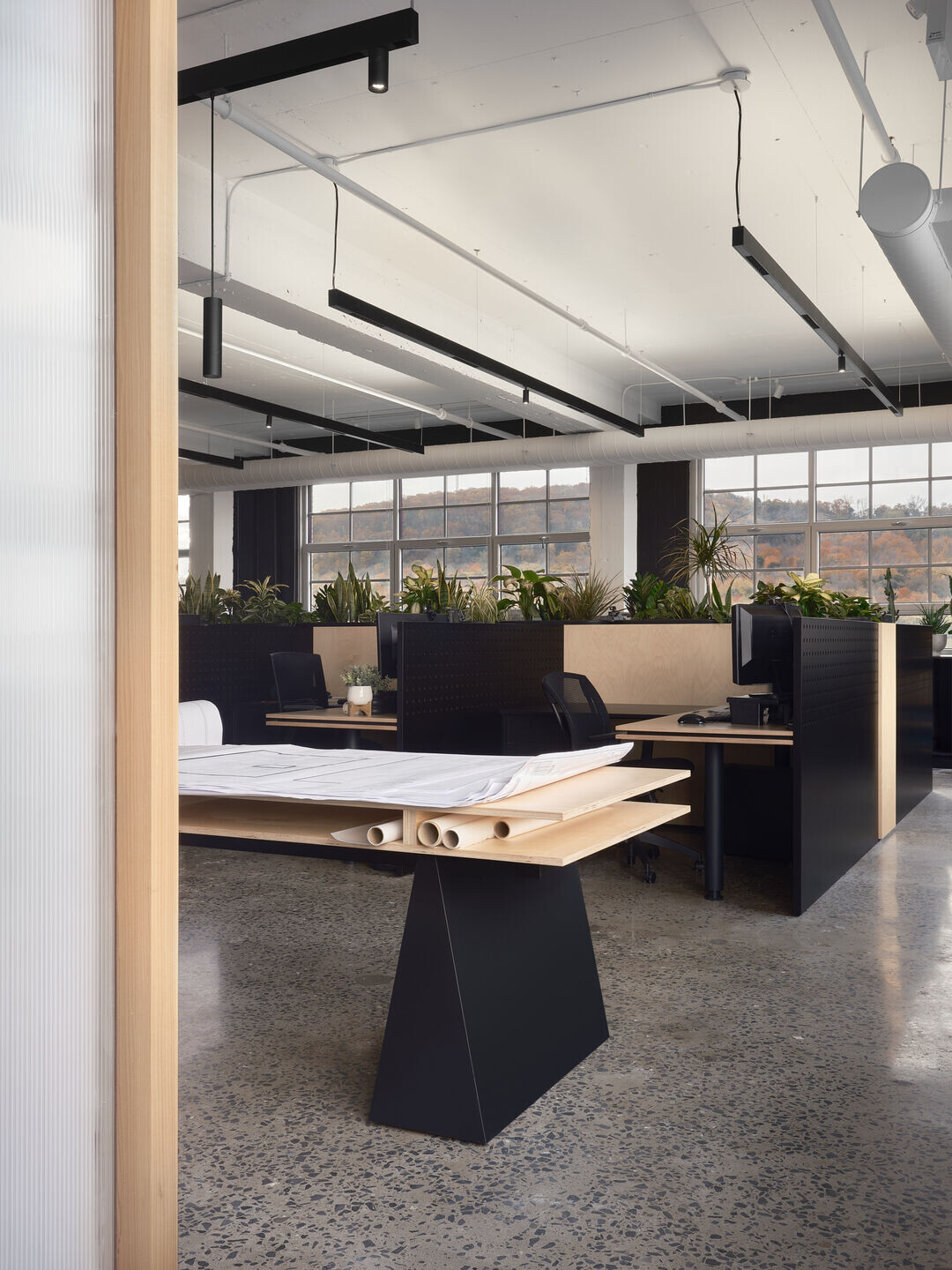

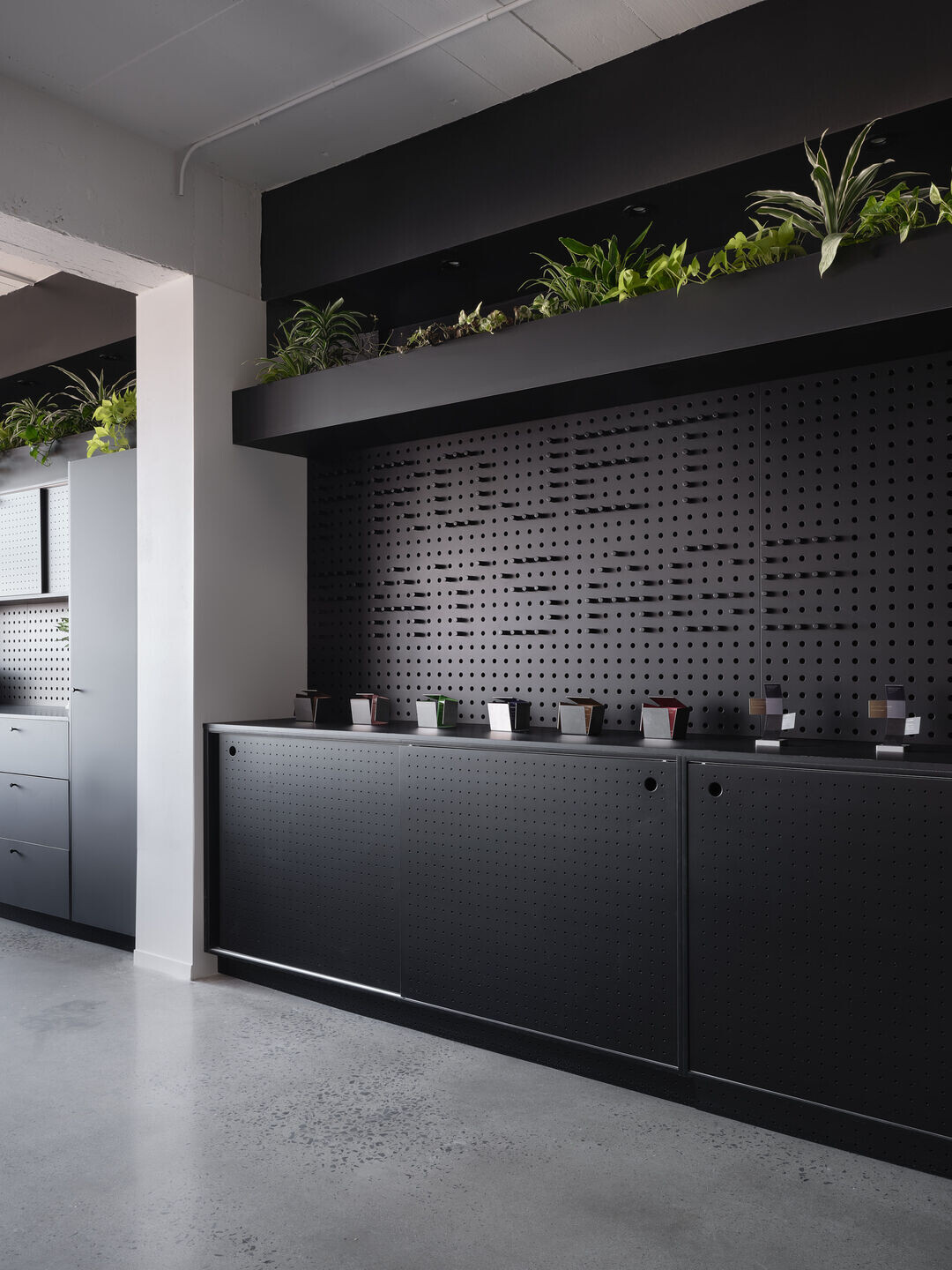
Separate entrances for employees and visitors ensure smooth, harmonious movement around the premises. Visitors are greeted by the Projet Paysage badge, perfectly integrated into the bespoke furniture. This same central island opens onto a conference room bathed in light, filtered through the transparency of the walls. Further back, natural light floods into the workspace. The offices, grouped together to form a large collaborative unit, also offer intimate spaces, separated by a vast plant trough that reinforces the connection with nature. The choice of raw materials, such as concrete, poplar and Russian cherry plywood, punctuated by plant elements, embodies Projet Paysage's sensitivity to the outdoors and natural materials.
