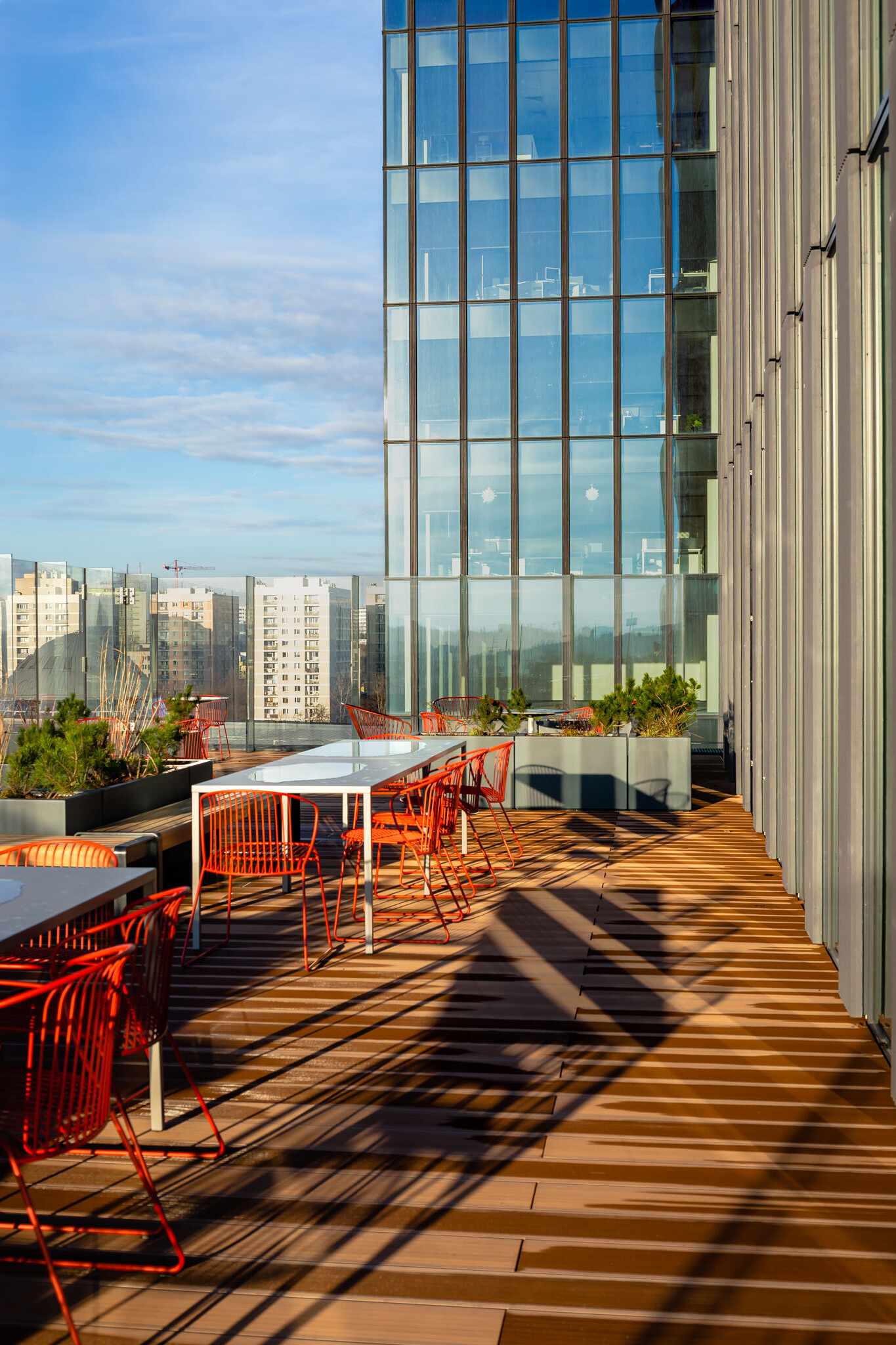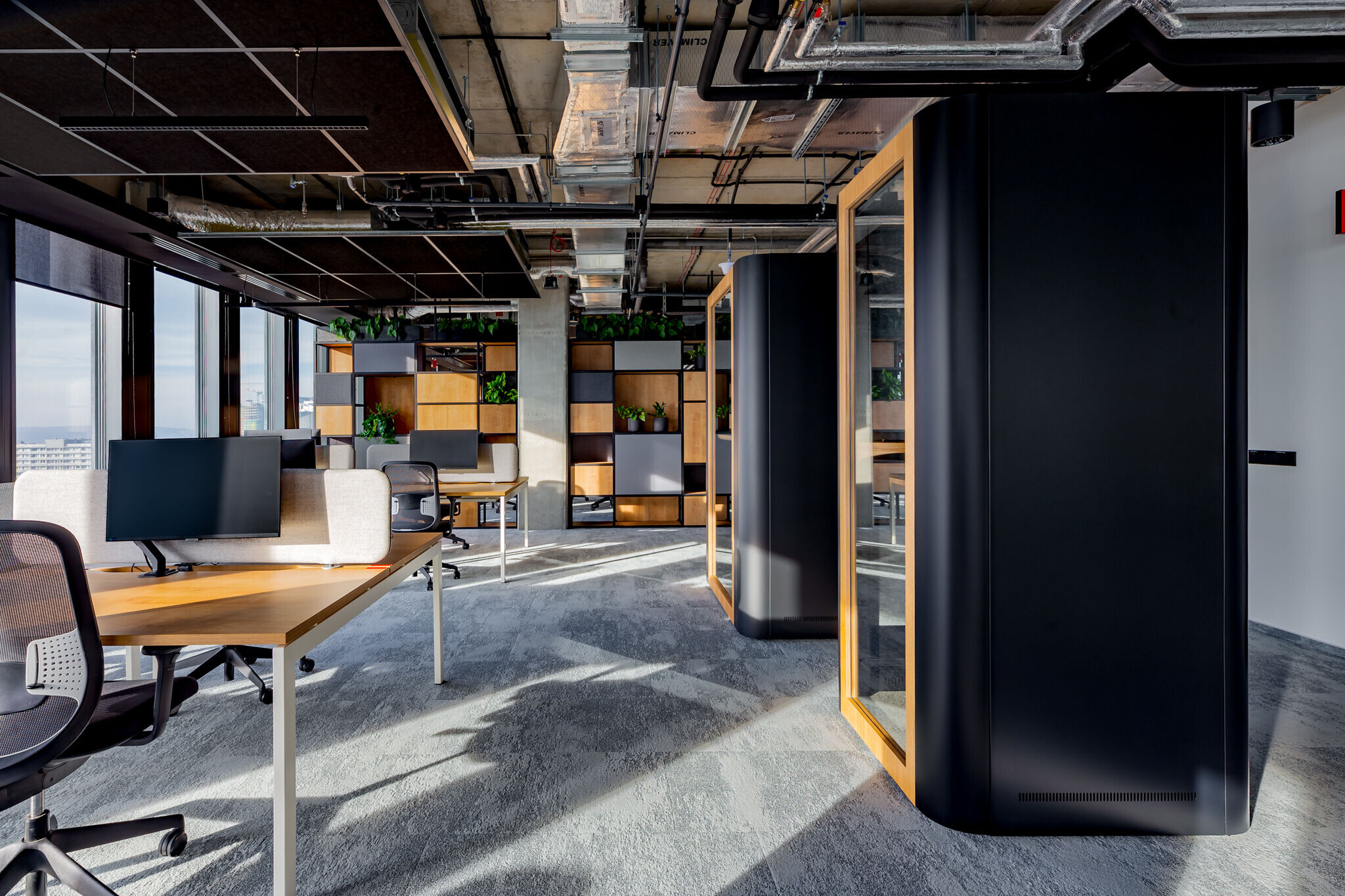This office tells the story of the city it is located in. Its architecture emphasizes its connection not only to Katowice but to the entire Silesia region. Let's explore the new project by The Design Group studio, where modernity is blended with industrial elements, and regional traditions meet the business character of the region. We are talking about the new headquarters of one of the largest companies in the BPO/SSC industry - PwC Service Delivery Center.
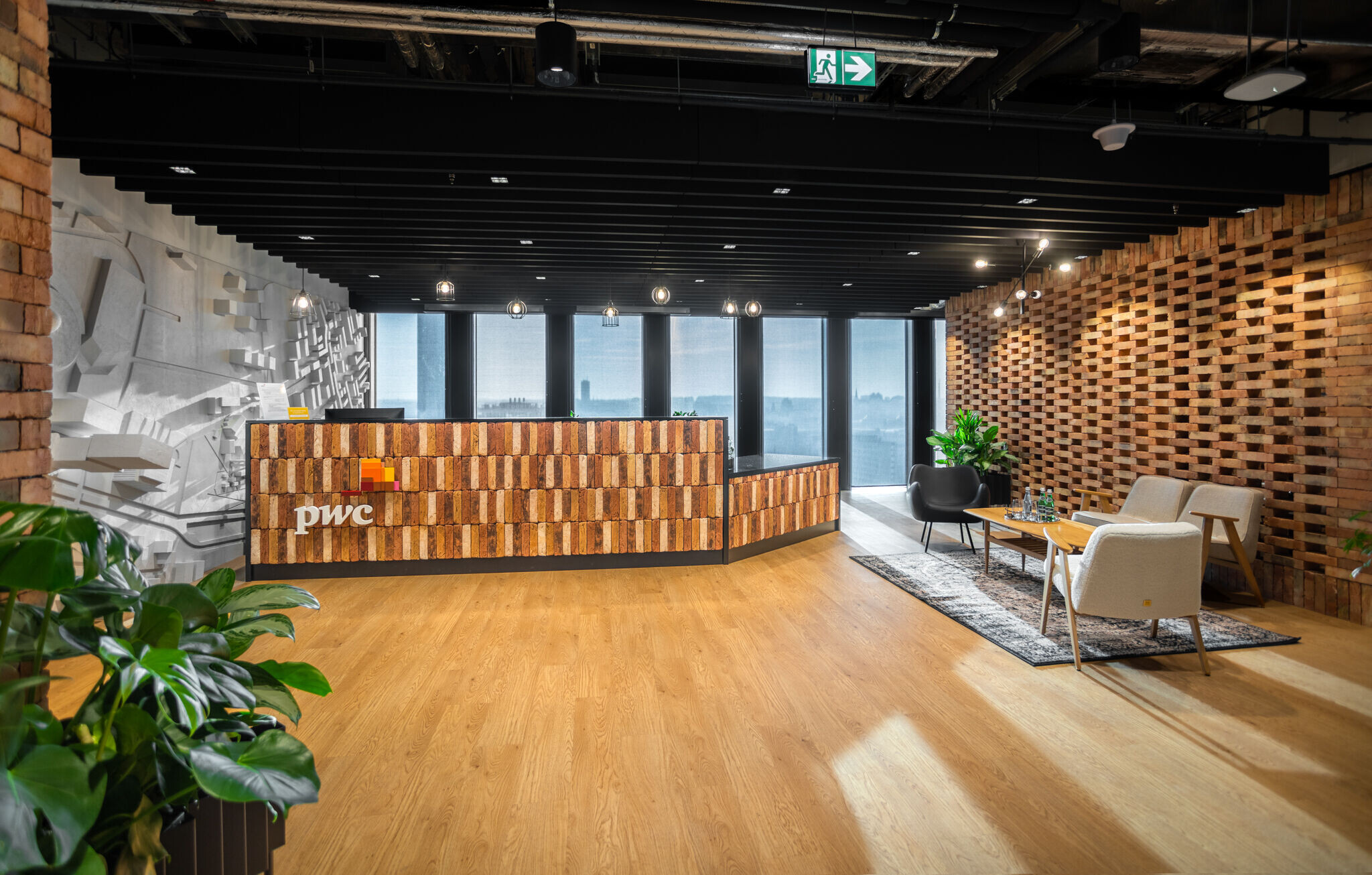
PwC Service Delivery Center (PwC SDC) is one of the largest companies in the modern business services industry in the local and Polish markets. The Katowice office employs nearly 1,600 people. The company needed not only appropriate space but also a place that would provide ergonomic work conditions and employee comfort. They chose the newly built .KTW II office building located in the Katowice Cultural Zone. The building is adjacent to the National Symphony Orchestra of Polish Radio (NOSPR), the International Congress Center, and the "Spodek" arena, among others.
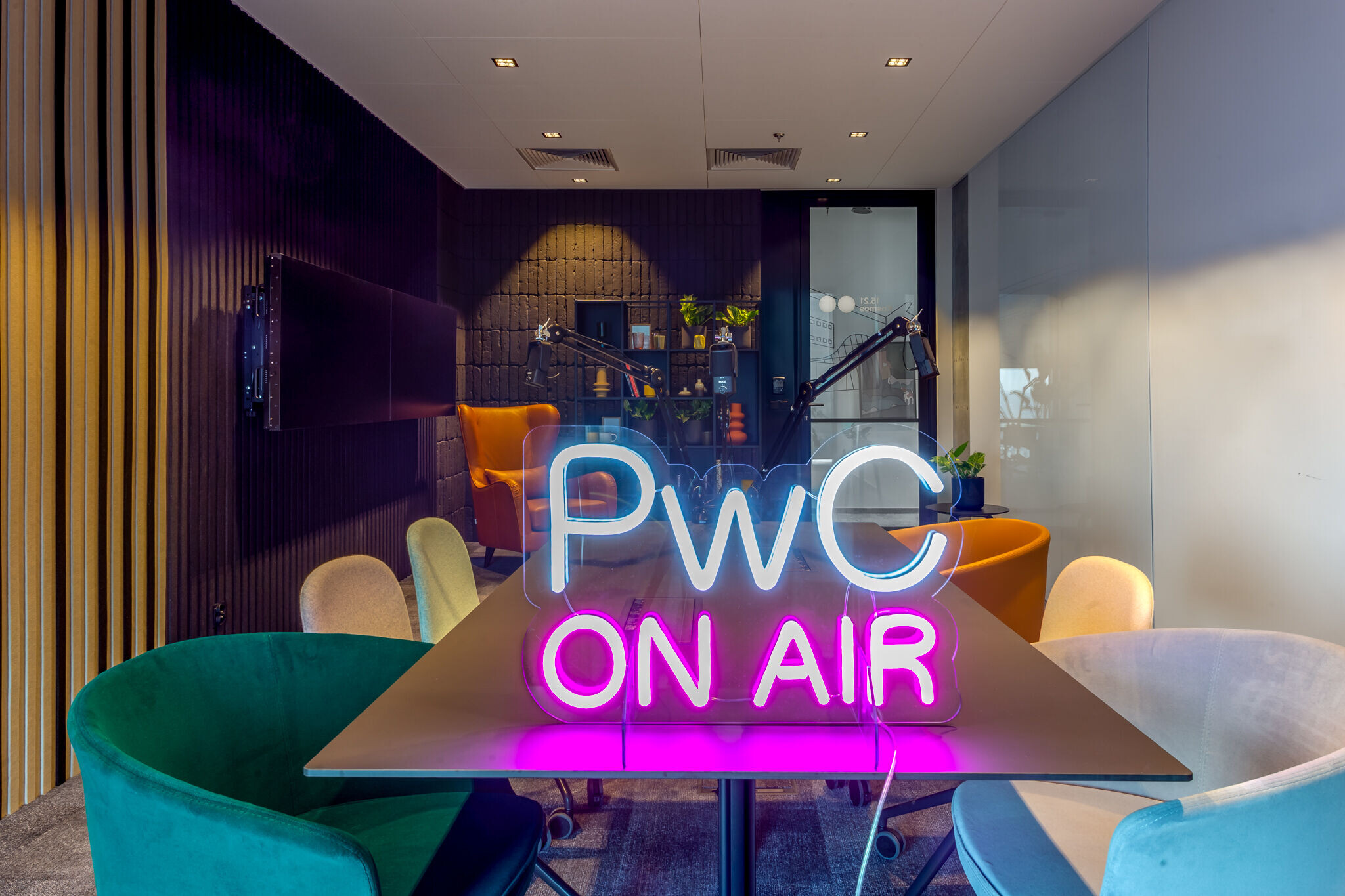
The investor decided to lease nine floors of the office building, which represents 1/4 of the available office space in .KTW II. When designing the PwC SDC headquarters, architects from The Design Group in Warsaw had almost 13,000 square meters at their disposal. They developed a comprehensive execution plan from concept to supervision.
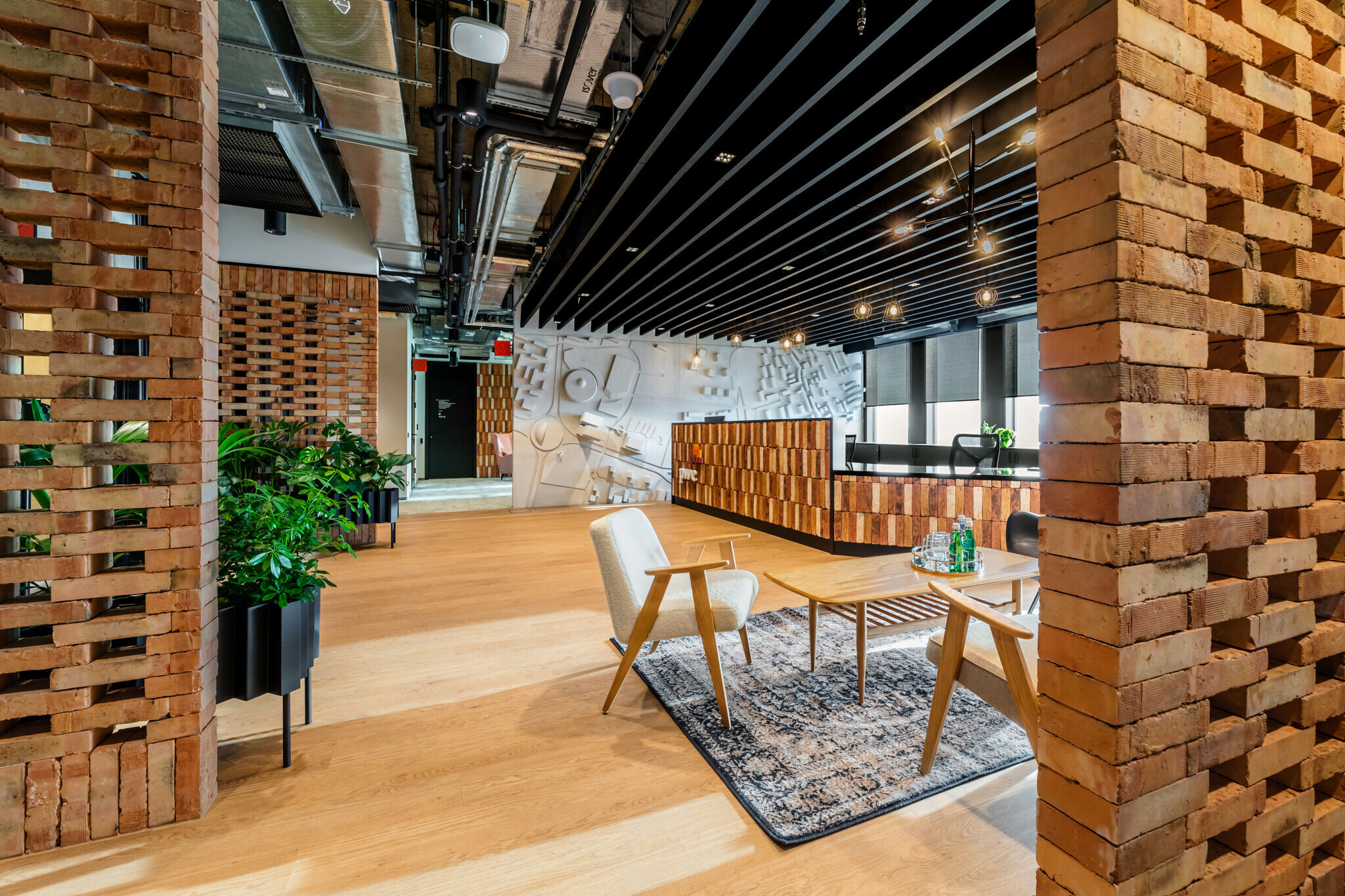
"Due to the extraordinary location of the office, local culture, art, and regional traditions became the main guidelines for the design of the PwC SDC headquarters. At the same time, each space was individually designed based on agreements with the client and their employees. As a result, we created an office that combines the most important values of PwC, Silesian identity, and the business character of the region," said Arch. Konrad Krusiewicz, CEO of The Design Group.
Welcome to Silesia!
PwC Service Delivery Center has been connected to Katowice for 14 years. Initially, the company employed only 15 people here. Over the years, it has developed and built its position. Therefore, the design of the new office, in line with the client's suggestions, was meant to emphasize the connection between PwC SDC and Silesia. The architects from The Design Group drew inspiration from the characteristic urban concepts of the Giszowiec and Nikiszowiec districts in Katowice. Keeping in mind the history and architecture of these housing estates built over a hundred years ago for mine workers, they decided to make brick one of the essential interior design elements.
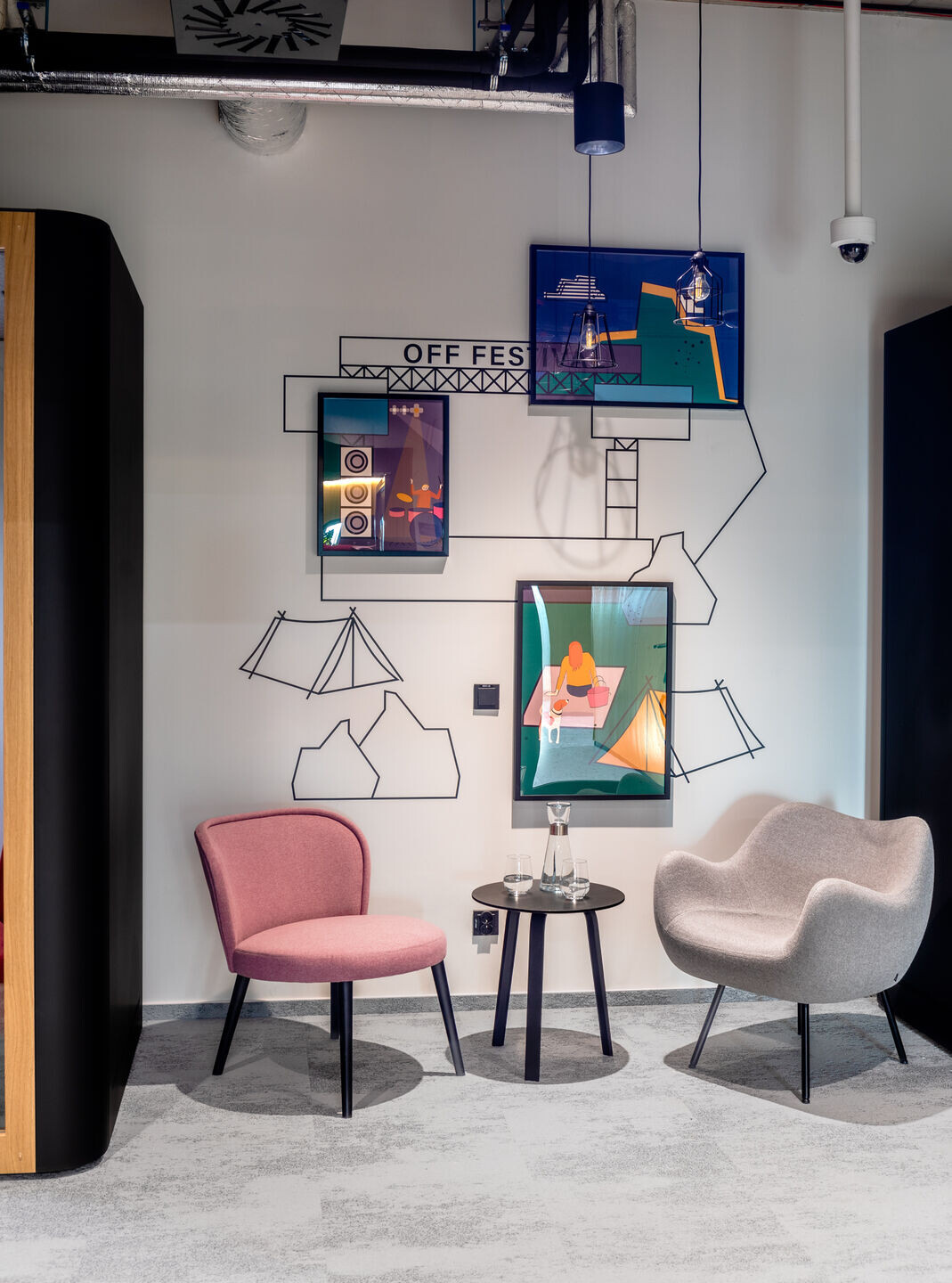
"We decided to use this element in a modern and unconventional way, including vertically arranged bricks and a characteristic mix of natural colors for this material," said Marta Konarska, an architect responsible for the interior design of the PwC Service Delivery Center office.
The inspiration for the arrangement also came from the historical connection between the residents of Silesia and coal mines. The office design was naturally connected to the color black. Black accents can be found throughout, including black veneer imitating formwork, black ceilings and wall fragments, industrial lamps in black, and black-painted installations. There are many more references to the region's identity. Employees who are familiar with the Silesian dialect came up with names for over a hundred acoustic booths, such as "Bajszpil," "Knefel," and "Weka." Others were named after characteristic locations on the map of Katowice, such as "Superjednostka" and "Rondo Sztuki." The interiors are also adorned with numerous graphics referring to the most famous places in Silesia. The training room on the 9th floor features mobile walls with a pattern inspired by the facade of the NOSPR building and a mural on raw concrete depicting characteristic buildings of the Katowice Cultural Zone.
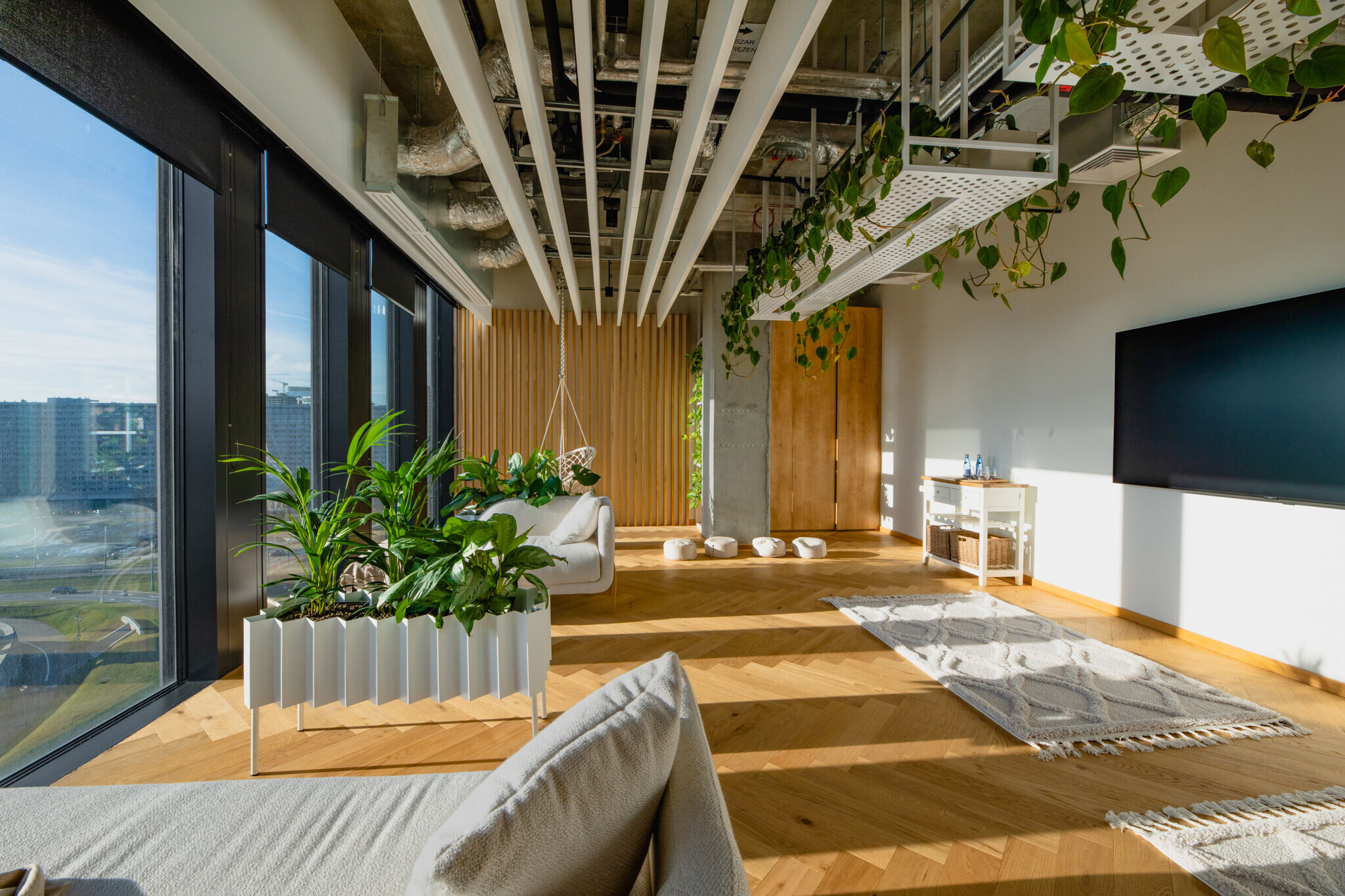
In the context of the dominant elements associated with Silesian identity in the arrangement, the reception area cannot be overlooked. The reception area features a spectacular concrete bas-relief depicting the plan of the Katowice Cultural Zone, which includes the KTW office buildings. Adjacent to it, the architects designed the reception desk finished with brick veneers. On the other side, there is a latticed wall made of solid bricks, inspired by the facade of the Main Library in Katowice. Behind it, there are spaces for documents and a kitchenette for the reception staff.
"The reception area reflects the style of the entire office in a nutshell. It simultaneously emphasizes the Silesian identity and cultural heritage of Katowice. It is modern, elegant, and cozy, featuring elements such as brick, wooden flooring, black elements reminiscent of coal, rugs, and plants", explains architect Marta Konarska.
Breaking the code
The office space on all floors is well-lit with natural light, so the arrangement with dominant industrial elements does not feel overwhelming. The designers from The Design Group also made sure that the office had accents that warm up the interior and make it more inviting. A good example of this is the coffee points located on each floor of the PwC SDC office. With their style, they introduce a casual café atmosphere. Of course, they also incorporate elements characteristic of the rest of the office, such as brick walls, black veneer and ribbed glass fronts of cabinets. They also feature upholstered chairs and armchairs in warm colors, soft sofas, and coffee tables in natural wood tones. The cozy atmosphere is further enhanced by the wooden flooring with a fir tree pattern.
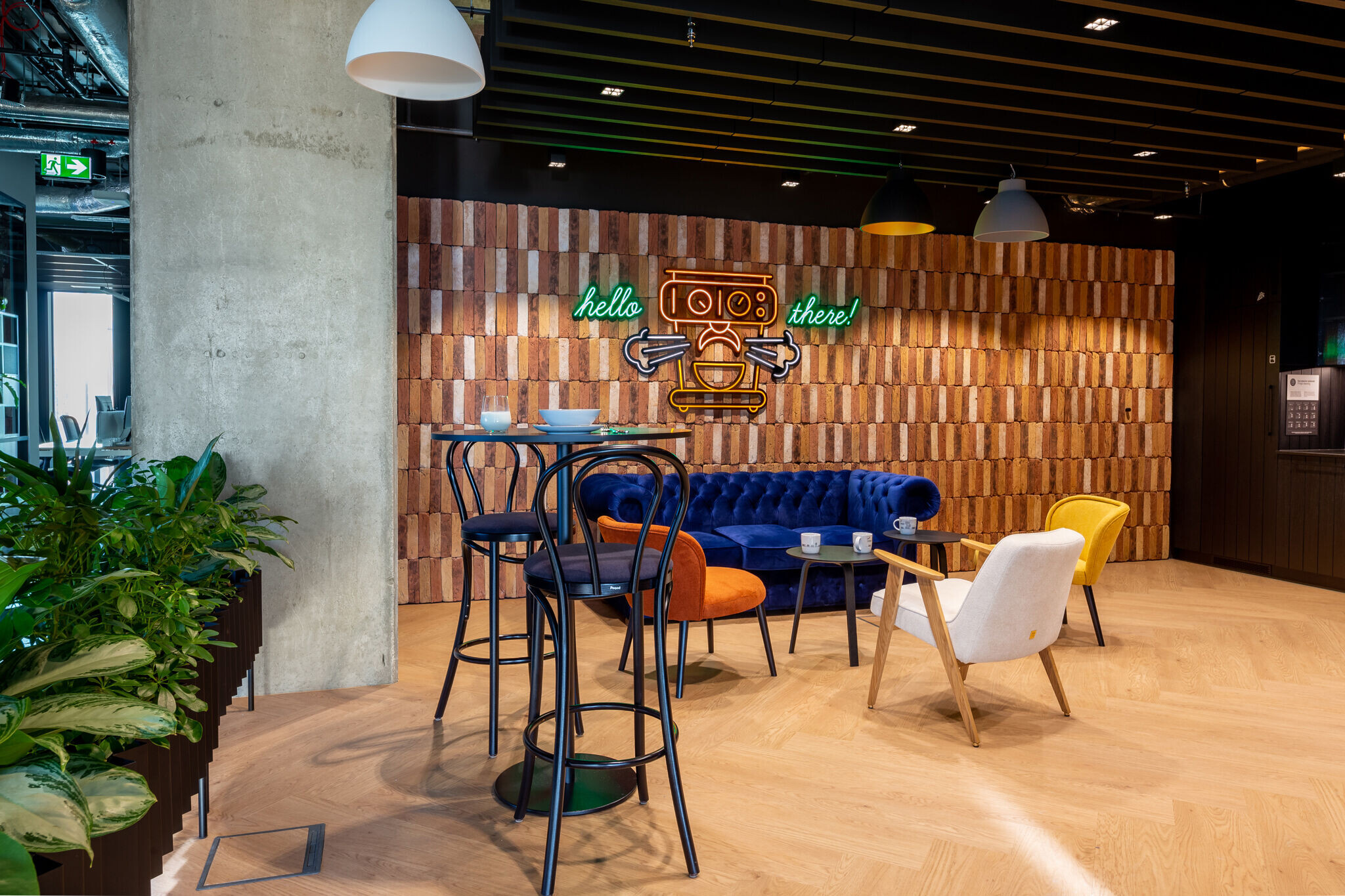
In a similar manner, the industrial code of the PwC SDC office is broken in the kitchen located on the 9th floor, which occupies nearly half of the floor. It is the only space of its kind in the entire office and naturally encourages employees to meet and integrate. The kitchen was designed as a meeting space, with a large table as its central point. Warm elements were also incorporated into this industrial interior, such as upholstered sofas, chairs, and armchairs in various colors. There are also plenty of live plants, and the kitchen opens up to a spacious terrace with a panoramic view of Katowice.
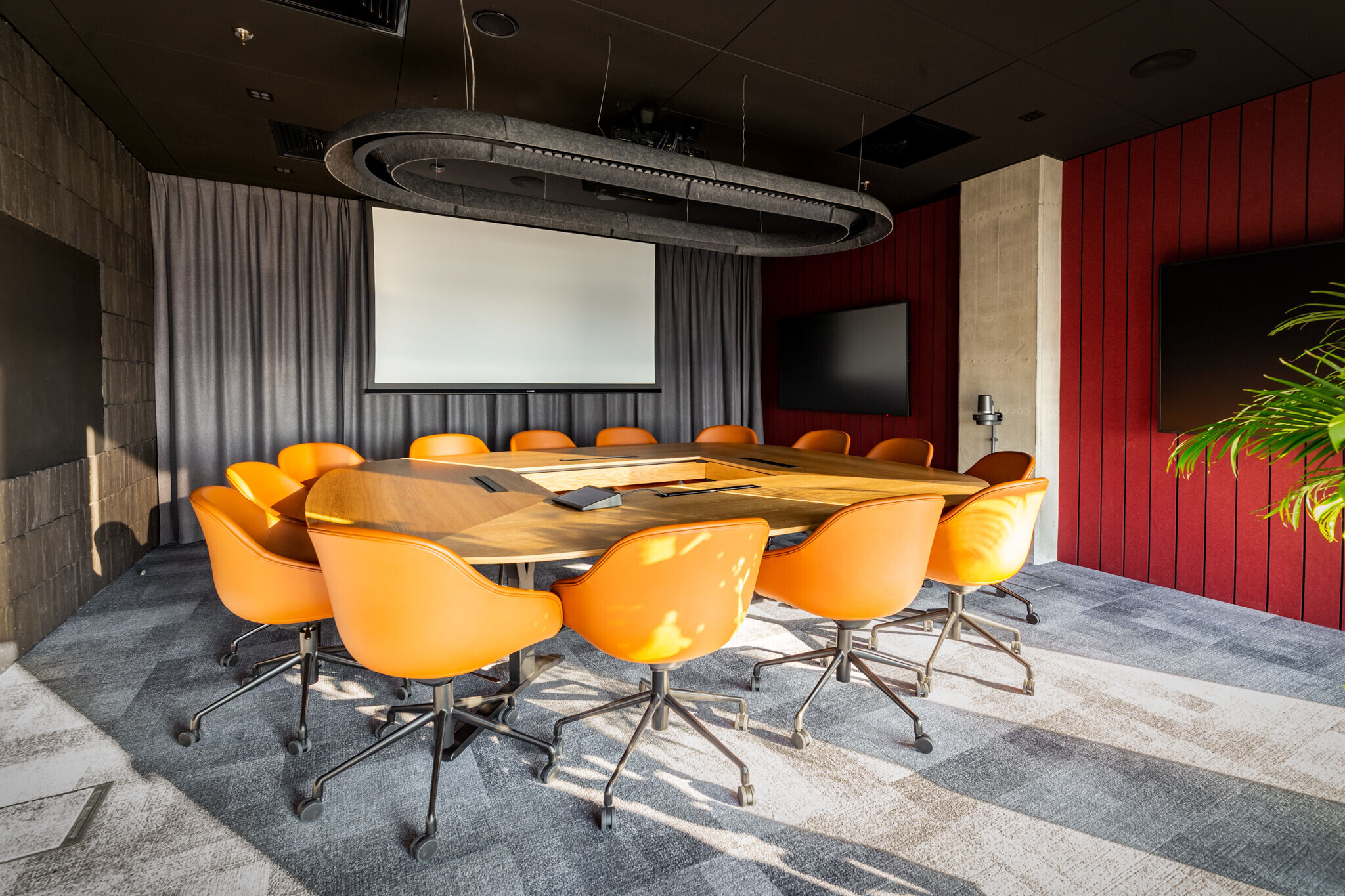
On the same floor, a wellness room was designed in a reverse color scheme. It is the only space maintained in light, natural colors. Employees can practice yoga or relax during the workday on loungers or hanging cocoon swings.
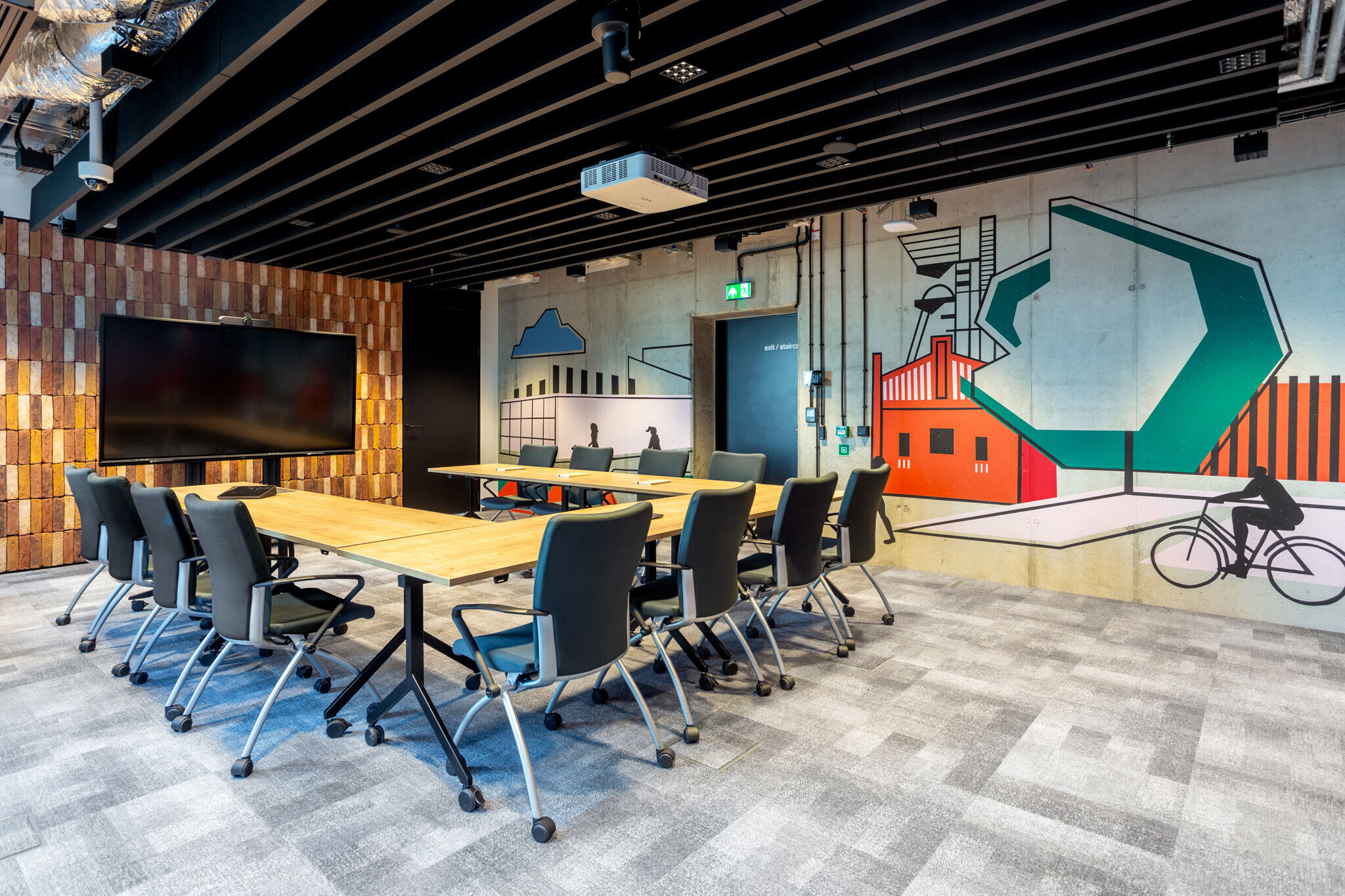
Space for good relationships
The functionality of the PwC SDC office in Katowice was designed to encourage employees to return to the company's headquarters after the period of remote work during the pandemic. They have the opportunity to work in a hybrid system. However, what sets this place apart is that the rotation occurs not individually but in teams. Therefore, the workspaces, which take the form of open spaces in the PwC office, are assigned to specific teams. Individual sections of the office are separated by steel shelves filled with acoustic panels, wood, and greenery. These partition modules are inspired by the PwC logo. Desk reservations are managed through a special application for employees. In the open space area, separate work booths for solo or small group work were not provided. Instead, there are over a hundred acoustic booths.
