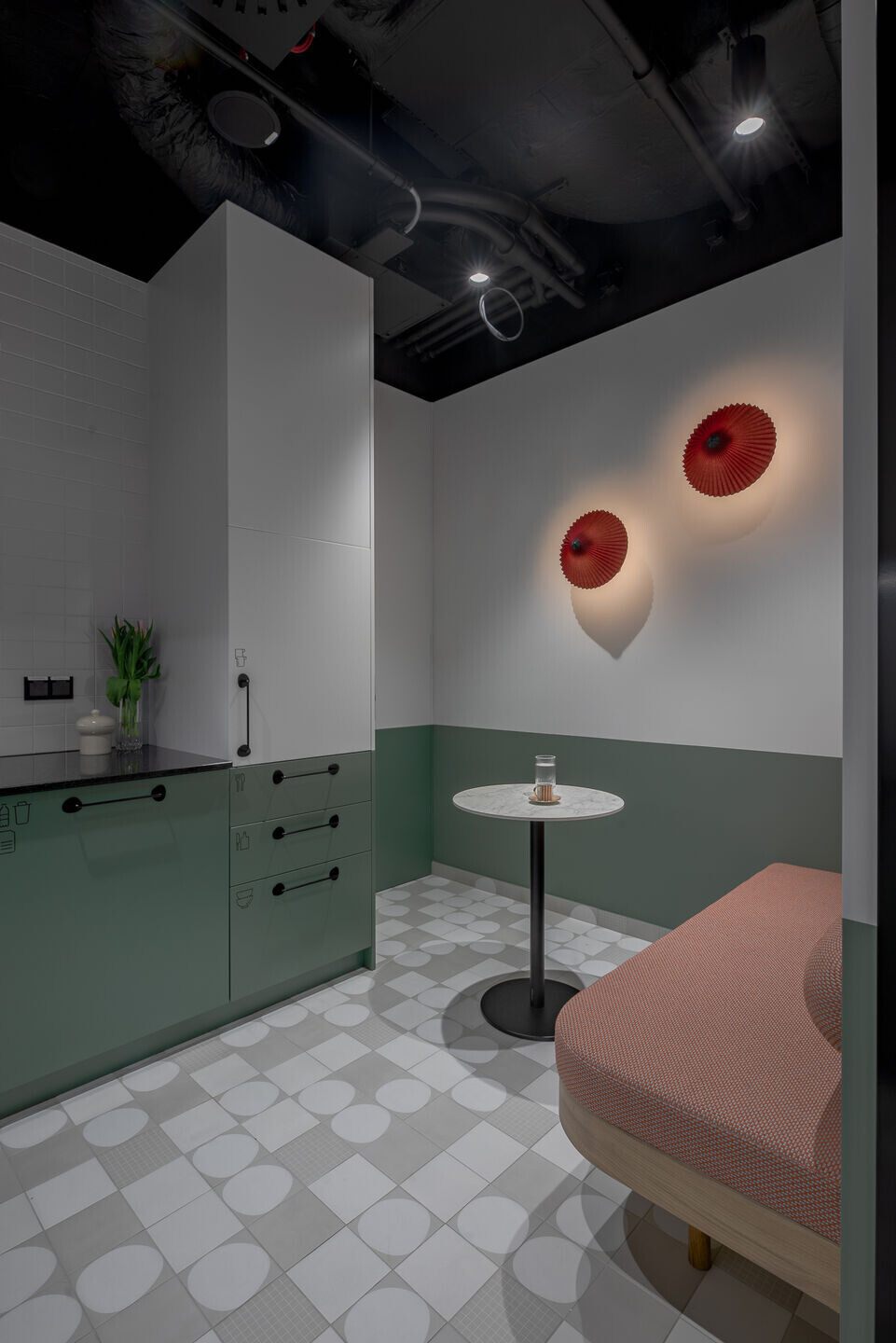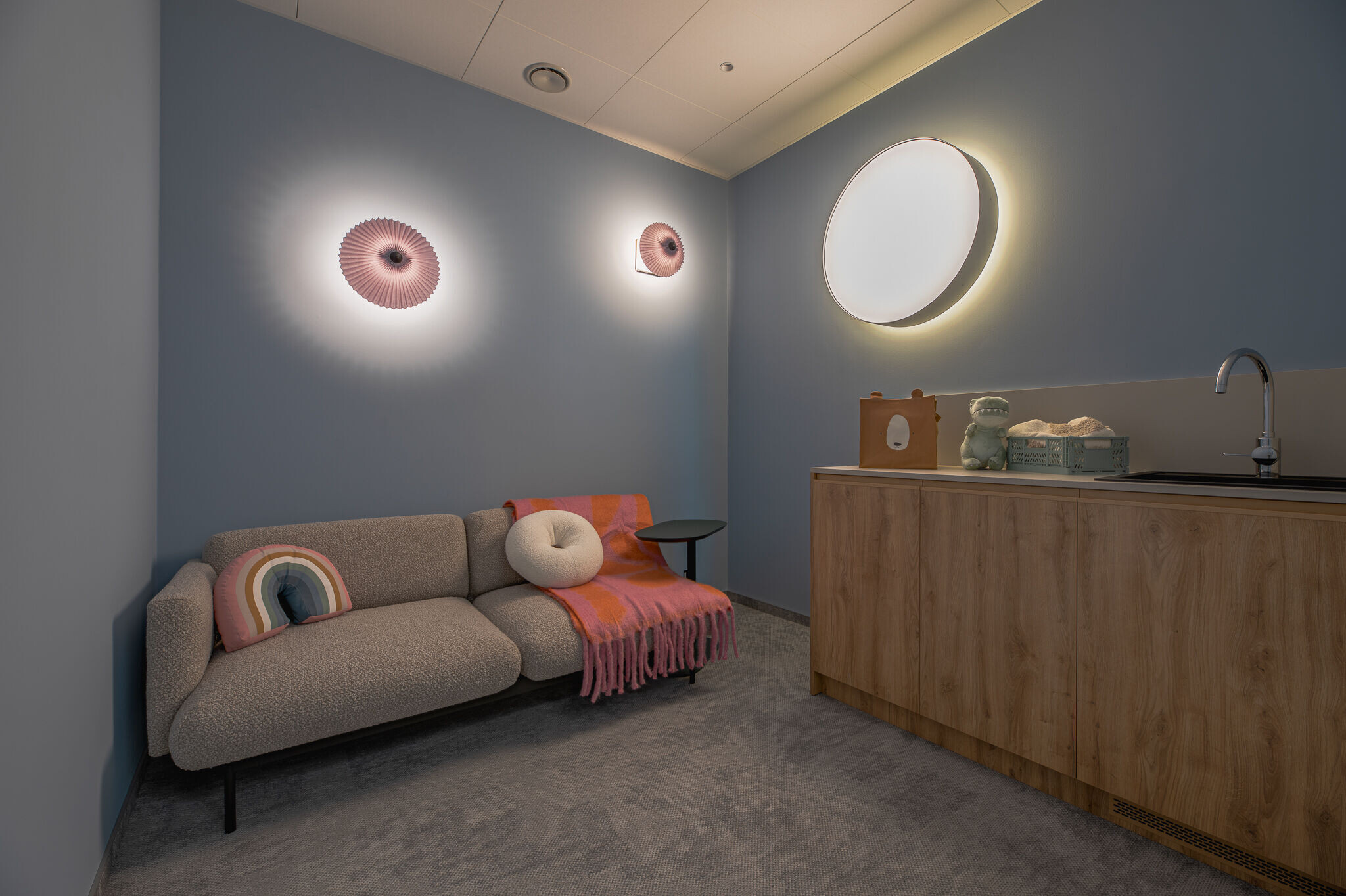Sanofi, one of the key pharmaceutical companies in Poland and worldwide, has recently opened its new Warsaw office, exemplifying the synergy between nature and modernity. Sophisticated aesthetics and functionality are the key elements defining this innovative space created by our design studio The Design Group. The project, based on a harmonious combination of organic forms and innovative solutions, provides employees not only with an ergonomic workspace but also with a unique place for relaxation and inspiration. We invite you to explore this fascinating project that combines the highest standards of interior design with the company's mission and values.
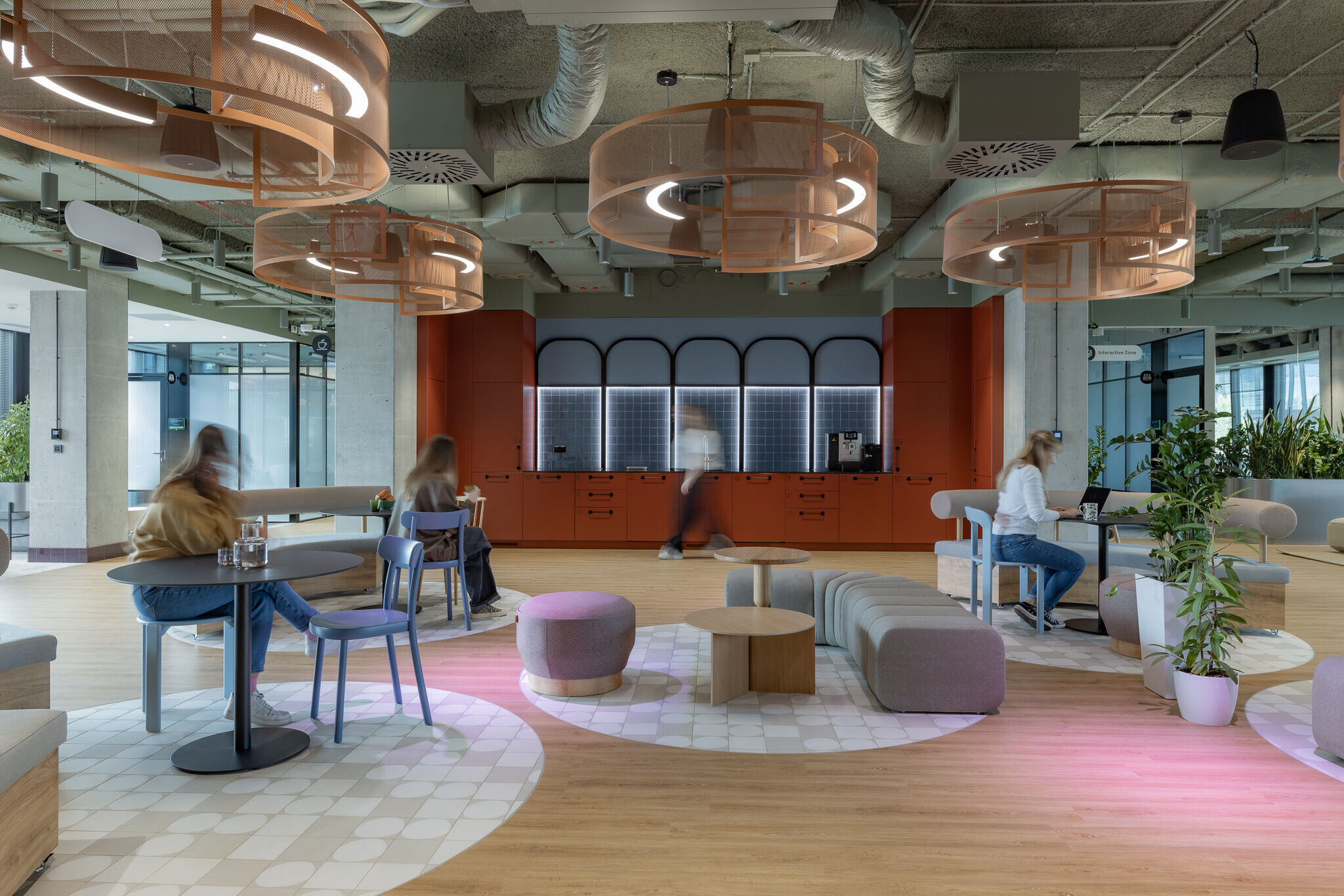

Sanofi is a global enterprise present in nearly 100 countries, employing tens of thousands of workers worldwide. In Poland, it holds one of the leading positions in the national ranking of the largest pharmaceutical companies. By creating medicines and vaccines that save millions of lives around the world, the company constantly seeks new, innovative ways to improve the quality of life for patients.
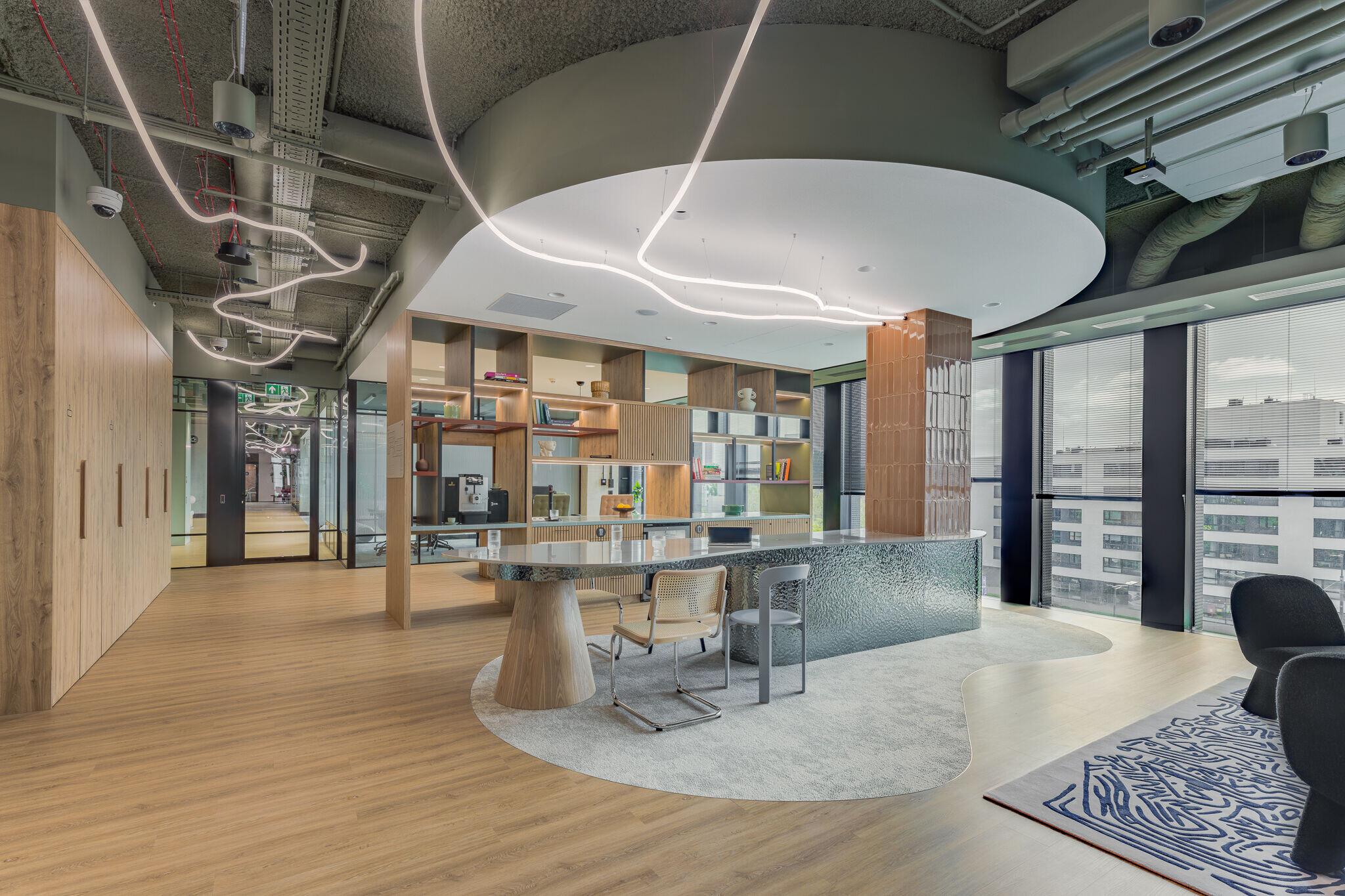
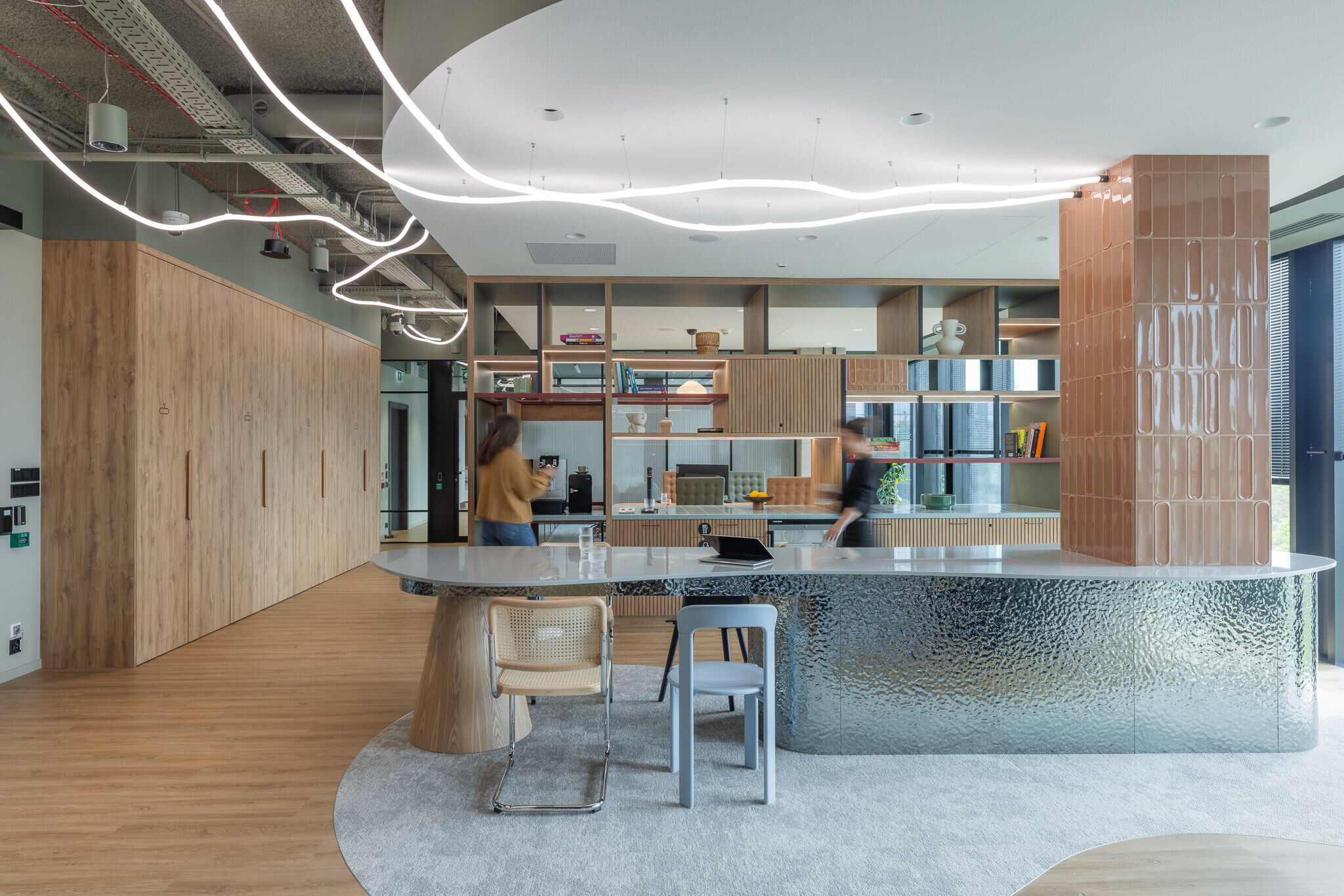
A New Chapter in the Company's Life
The decision to move the headquarters from Warsaw’s Wola district to the new LIXA E office building on Kasprzaka Street was a natural step in the company's development. On more than 3.2 thousand square meters, Sanofi invested not only in modern facilities but primarily in creating an exceptional work environment. To carry out this ambitious task, the company employed our experienced design team, consisting of Konrad Krusiewicz, Marta Konarska, Karolina Kózka, Natalia Sztandor, Paulina Senejko, Łukasz Miśkiewicz, and Karol Zaniuk, aimed to create a space that not only reflects Sanofi's mission and values but also fosters effective work and creative development of employees. While designing the Sanofi office, we carefully analyzed the client's needs and expectations, taking into account the specifics of the pharmaceutical industry and current trends in office space design. It is also worth mentioning that our team had the pleasure not only to design the interiors but also to develop the visual identity for the Sanofi office. This comprehensive involvement ensured a cohesive creation of space and its visual presentation.
"I admit that this was a project full of challenges, often difficult, yet inspiring and immensely satisfying. Our fruitful collaboration with The Design Group team lasted over two years, a time of intense work, seeking the best solutions, and choosing the most interesting materials. The result is the new Sanofi office, whose appearance and ergonomics exceeded our expectations. It was a great pleasure and an extraordinary experience for me." – comments Magdalena Misiuk, HSE & Office Manager, Workplace Experience.
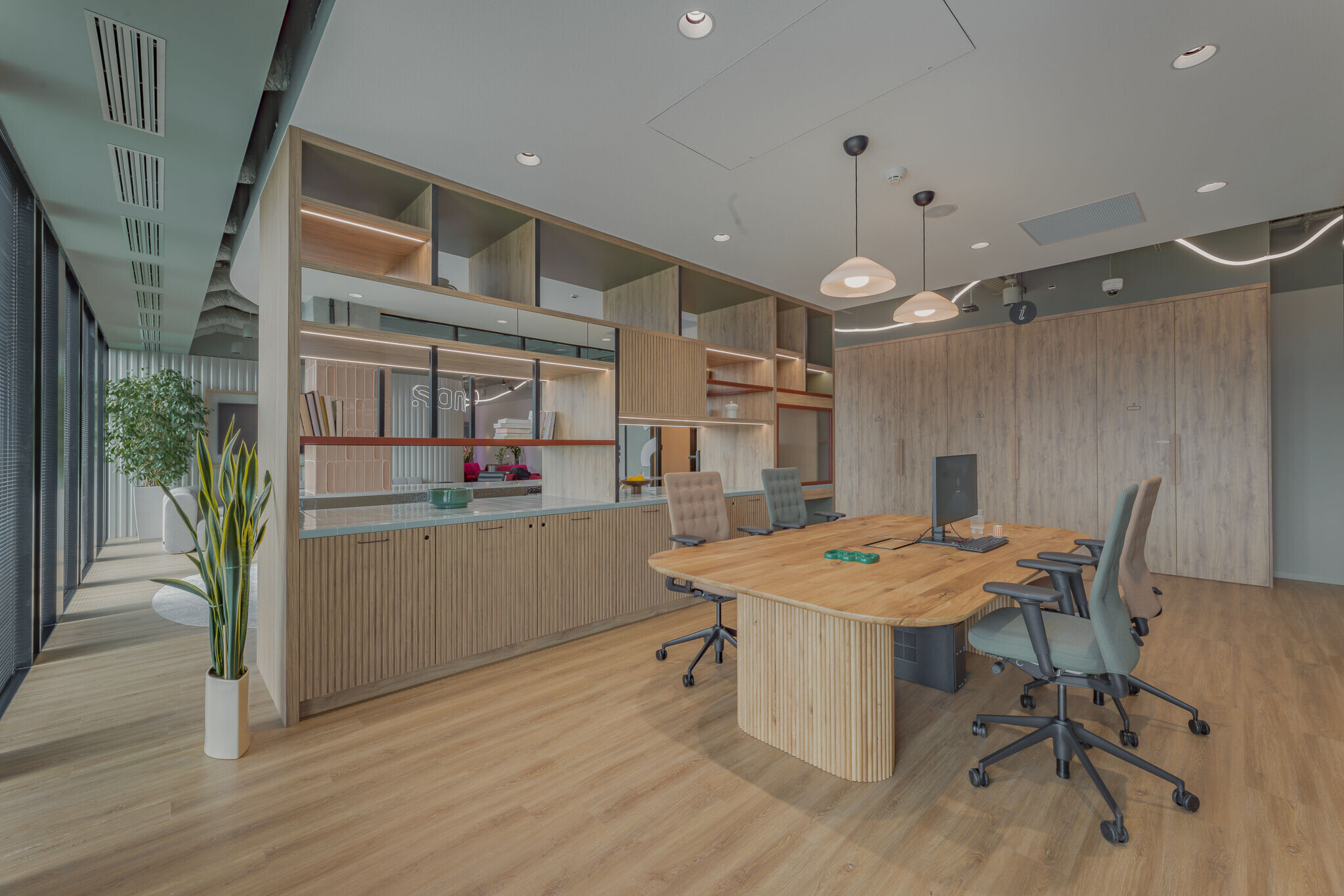
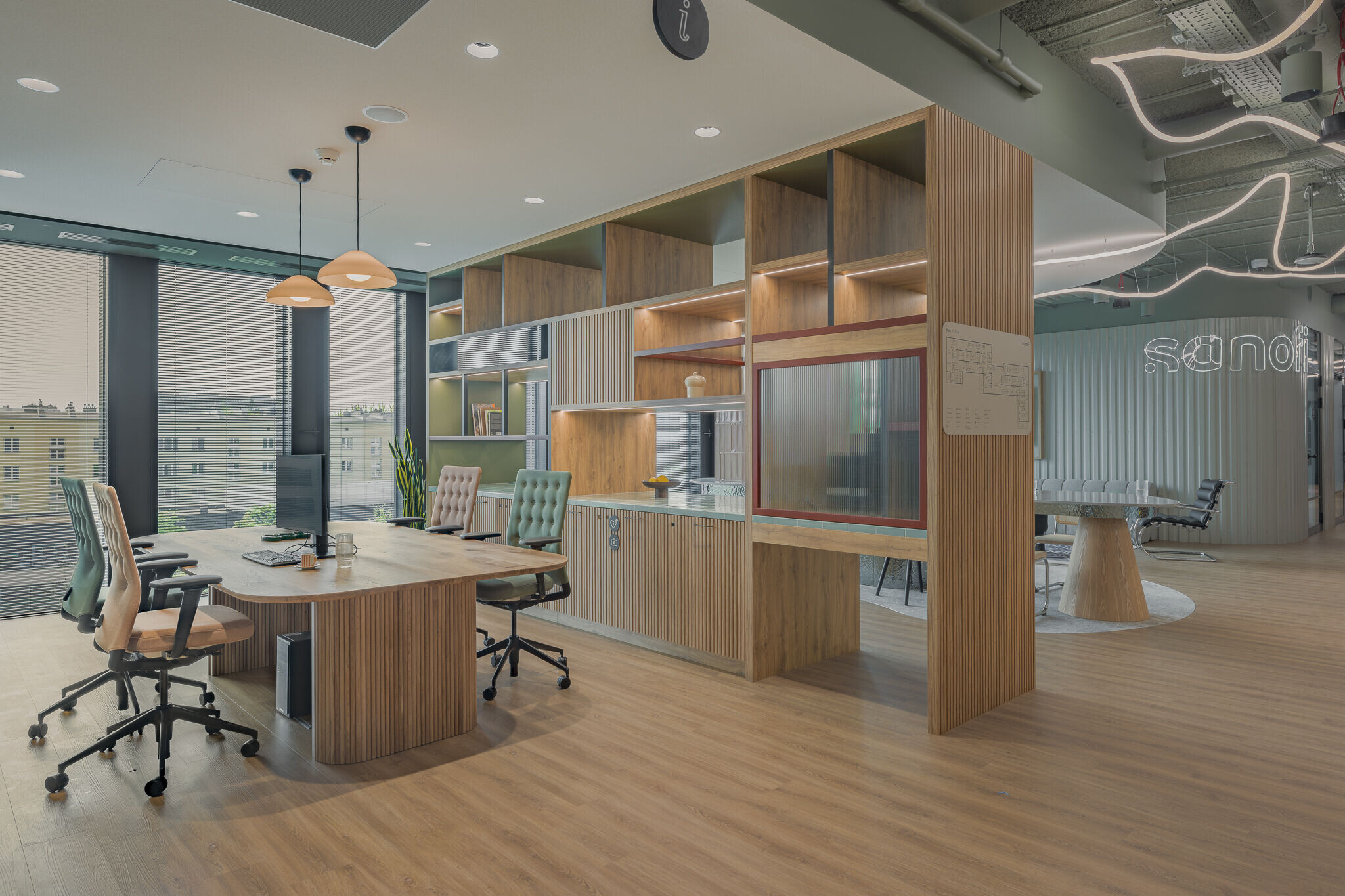
Welcome to Sanofi
Upon entering the Sanofi office, one immediately sees a spacious reception area divided into zones catering to the various needs of guests. Its design evokes a unique hotel lobby rather than an office. Elegance and a friendly atmosphere are supported by organic shapes, rounded lines, and natural materials. Light greens and blues reminiscent of nature add cosiness and tranquillity to the entire space. The combination of different interior styles, contemporary furniture with design classics, emphasizes Sanofi's individuality and high standards. The main feature is the guest registration area with tablets facilitating a smooth and convenient check-in for meetings. A perforated shelf set near the counter serves as a café point where guests can prepare coffee or tea using available appliances.
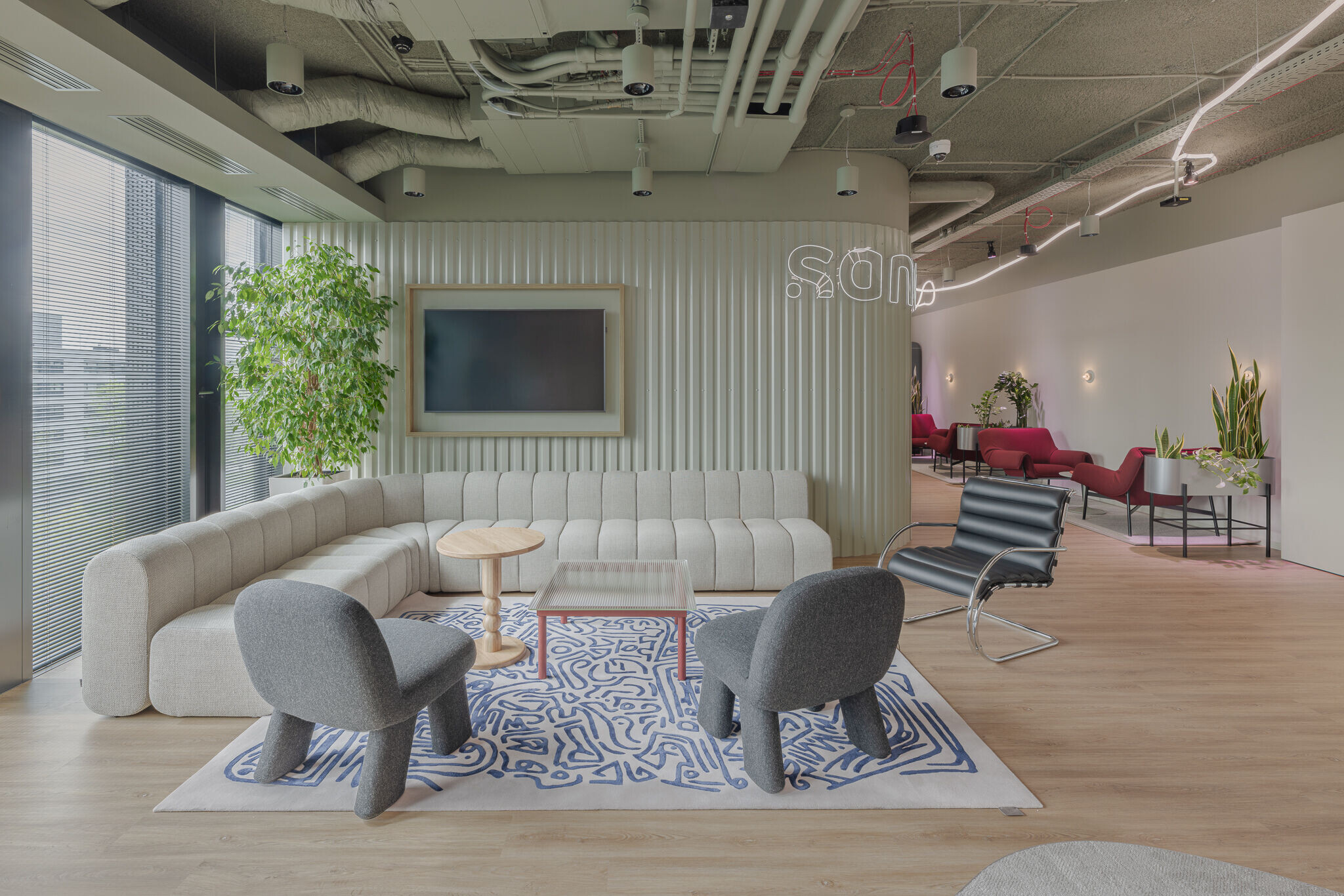
Reception Area
"The central point of the reception is a large counter, resembling a home, family table, encouraging interaction. Here, guests or employees can work, wait for meetings, use available iPads, or relax with a cup of coffee. The material of the counter mimics the surface of water, symbolizing the company's attachment to nature. This table, like other elements and places in the office, is adapted to the needs of people with disabilities, ensuring equal access to space." – explains architect Konrad Krusiewicz, founder, and CEO of The Design Group.

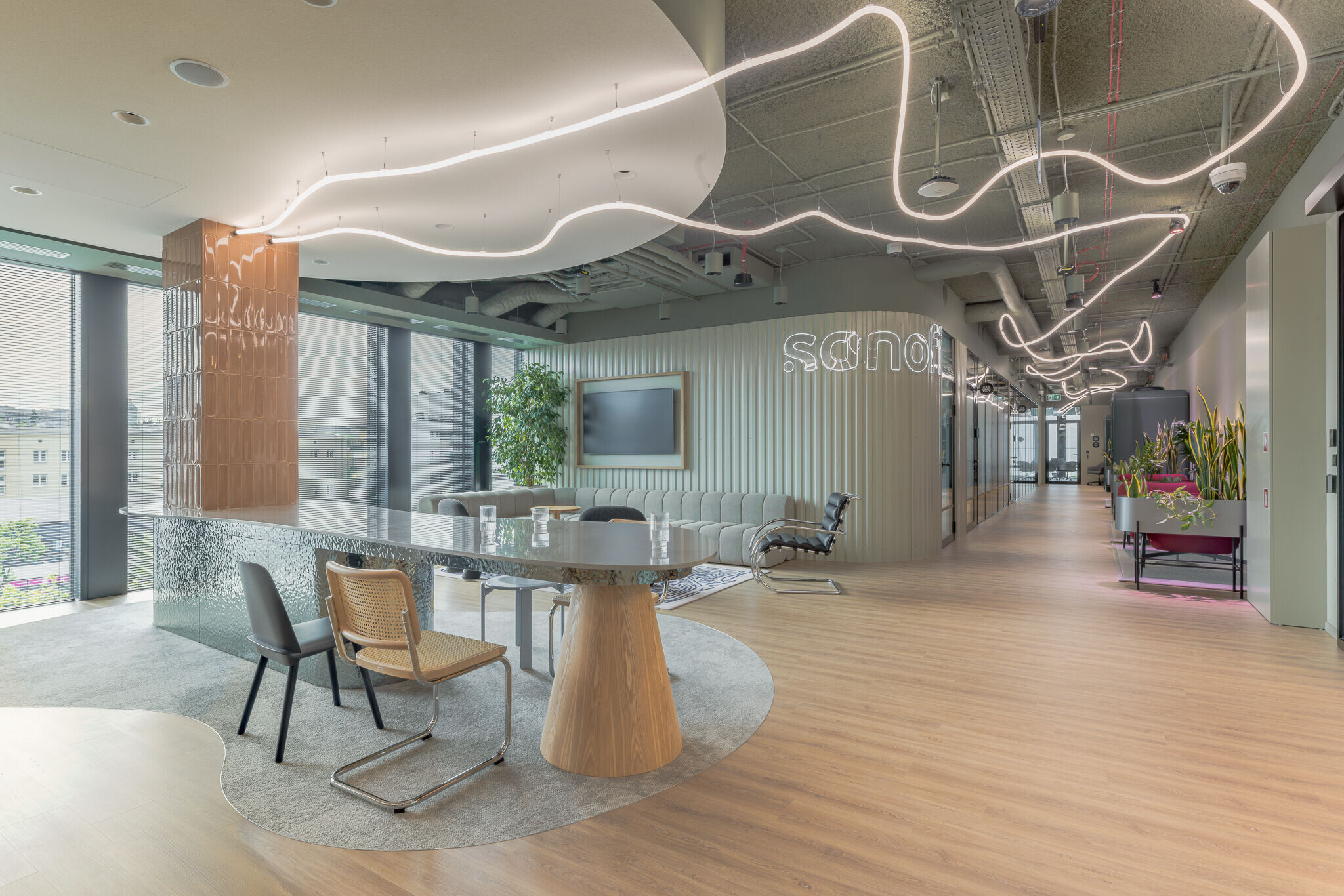
Next to it is a relaxation area, equipped with comfortable armchairs and a sofa, designed for relaxation and comfort while waiting for a meeting. A wall-mounted monitor provides guests with important information about the company and office life. A large LED sign with the company's name serves as a clear landmark.
On the edge of the reception area, just behind the shelf, there is a large wooden table where receptionists work, ready to assist and serve. This area, though more functional, maintains the elegance and aesthetics of the space.
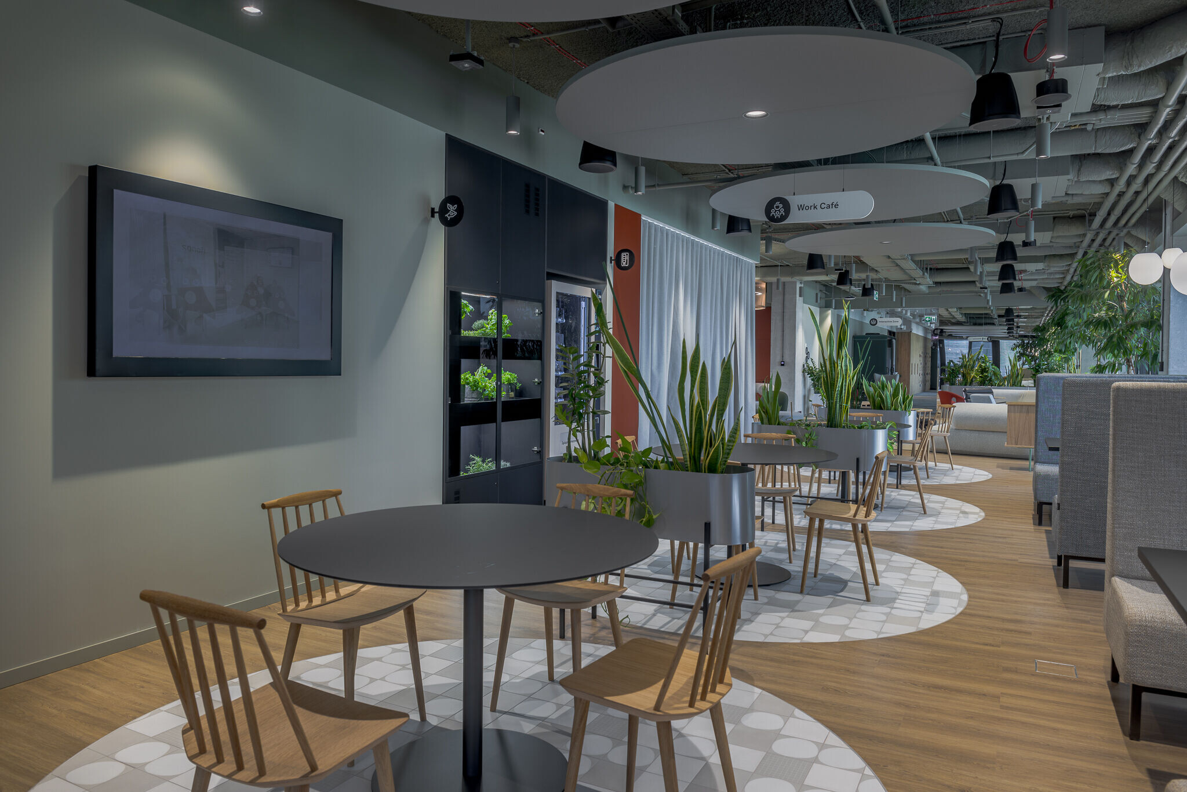
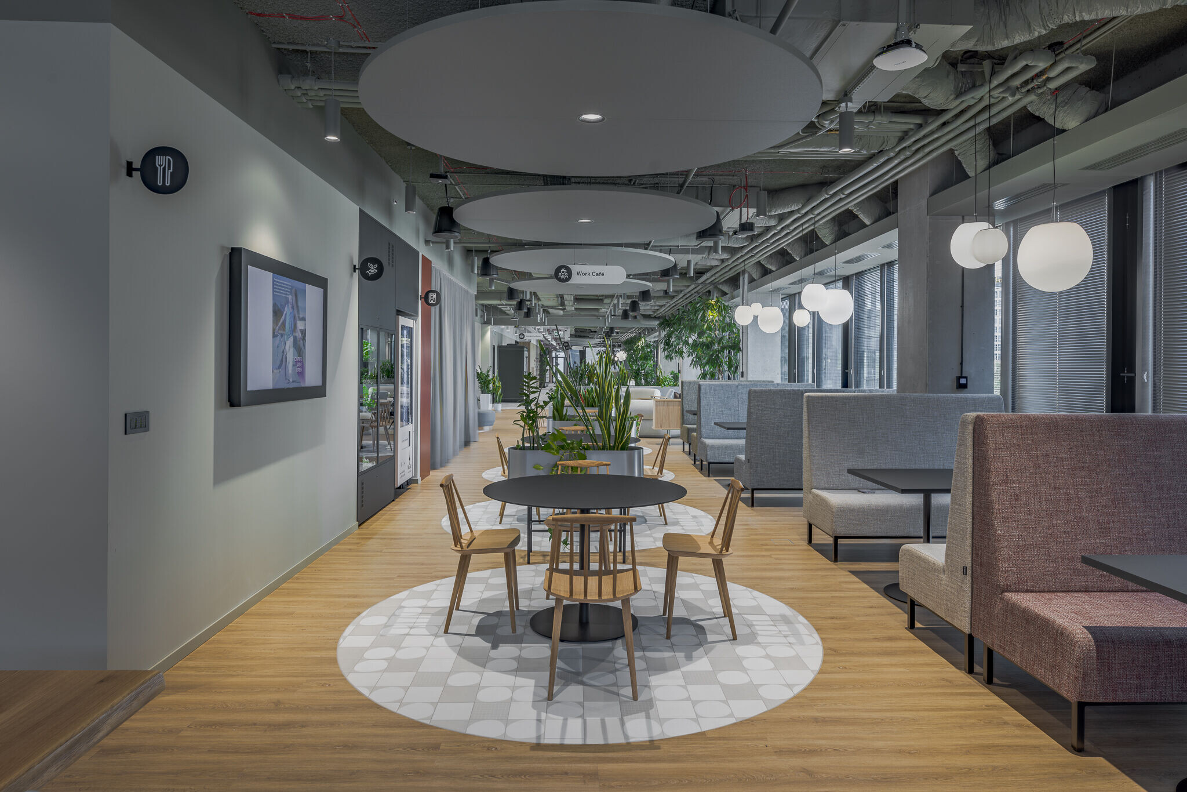
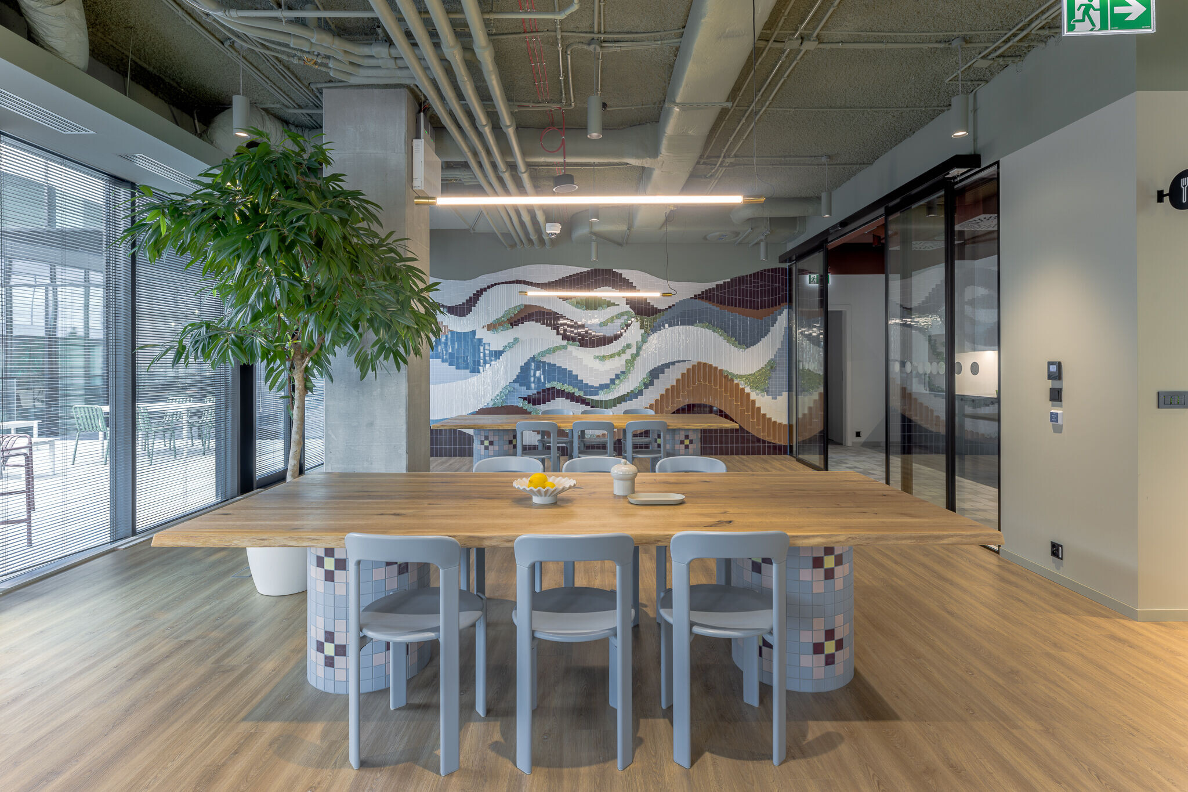
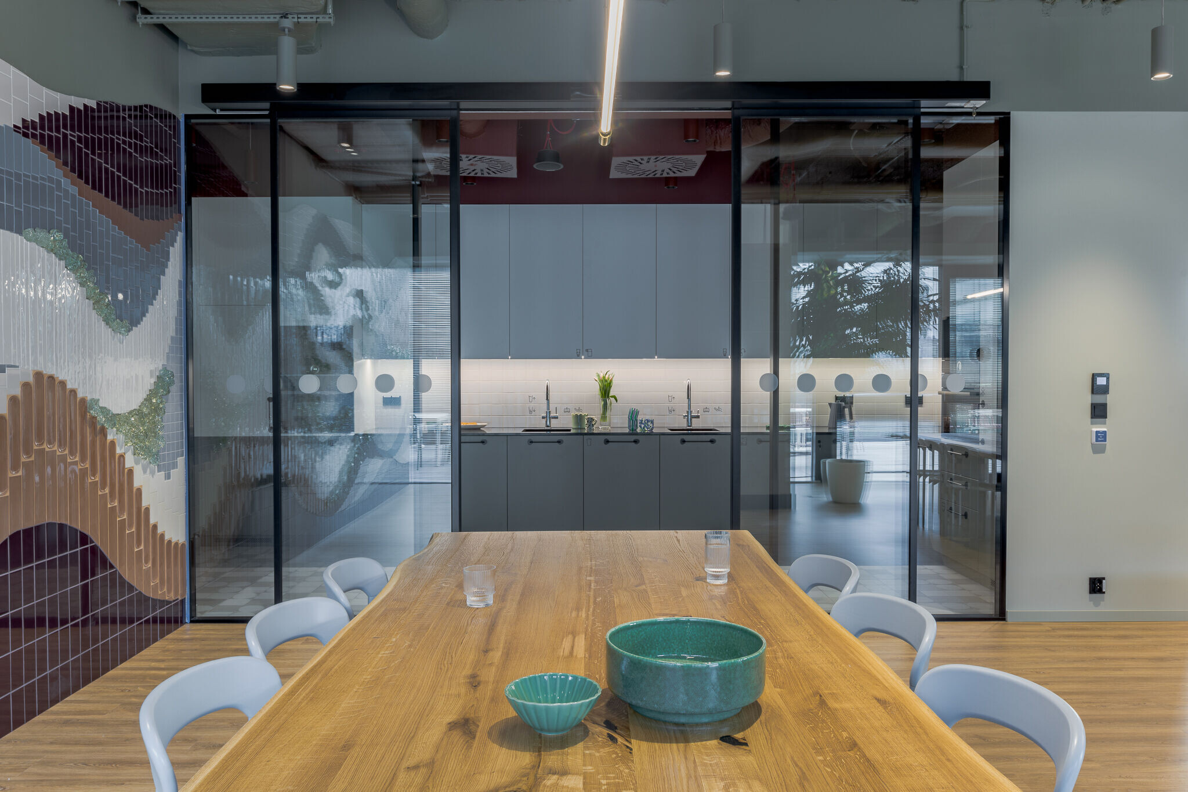
Warm Up Cool Down
Extending from the reception area is the Warm Up Cool Down zone with comfortable seating and tables. It is a place where employees can prepare for a meeting, relax, or chat freely before or after it. This area is strategically located near two of the most representative conference rooms. Their spacious interiors can be combined with a mobile wall, creating one large conference space. These rooms exude elegance and high quality while maintaining a friendly and inspiring atmosphere conducive to all kinds of meetings and presentations.
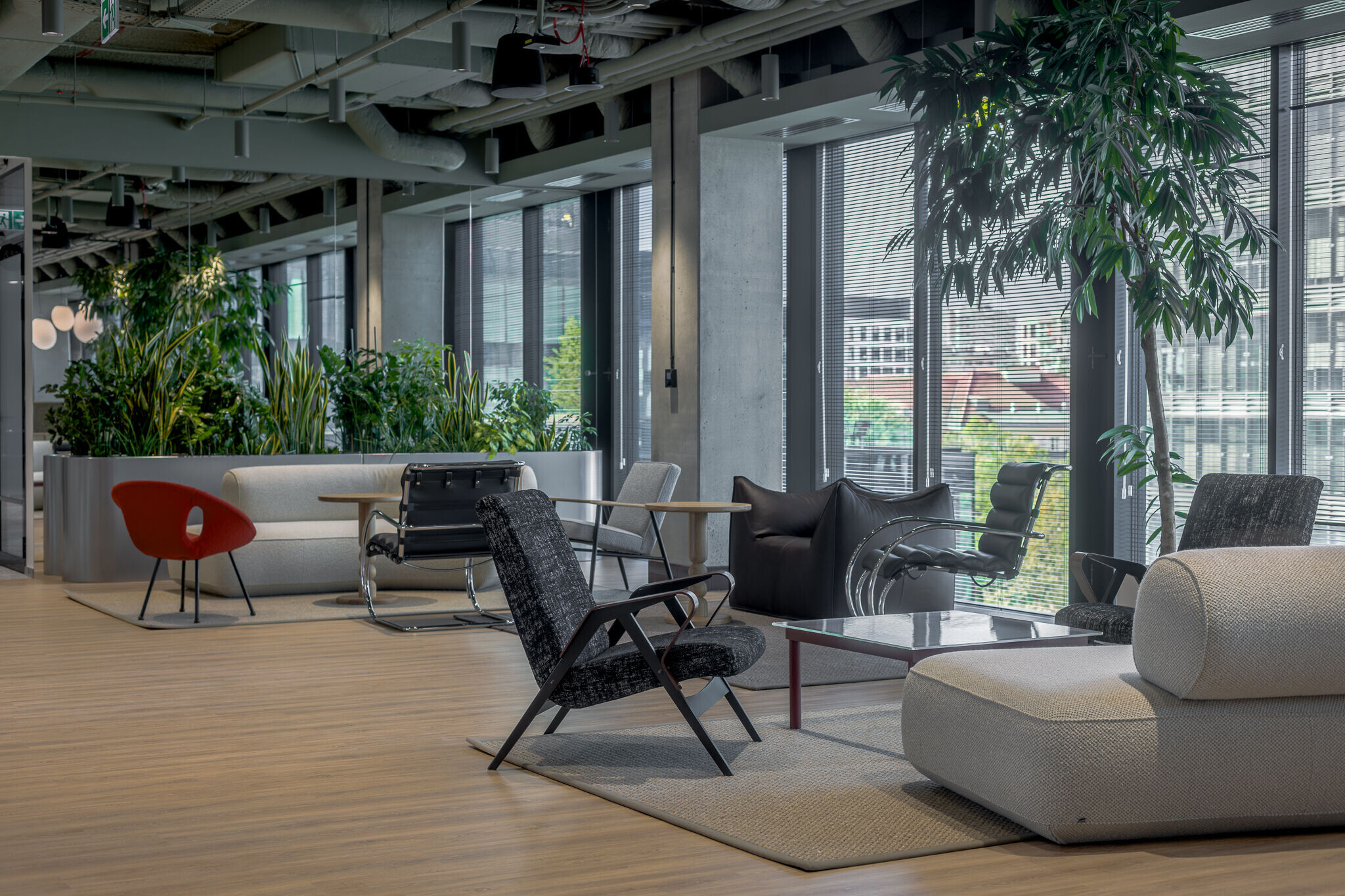
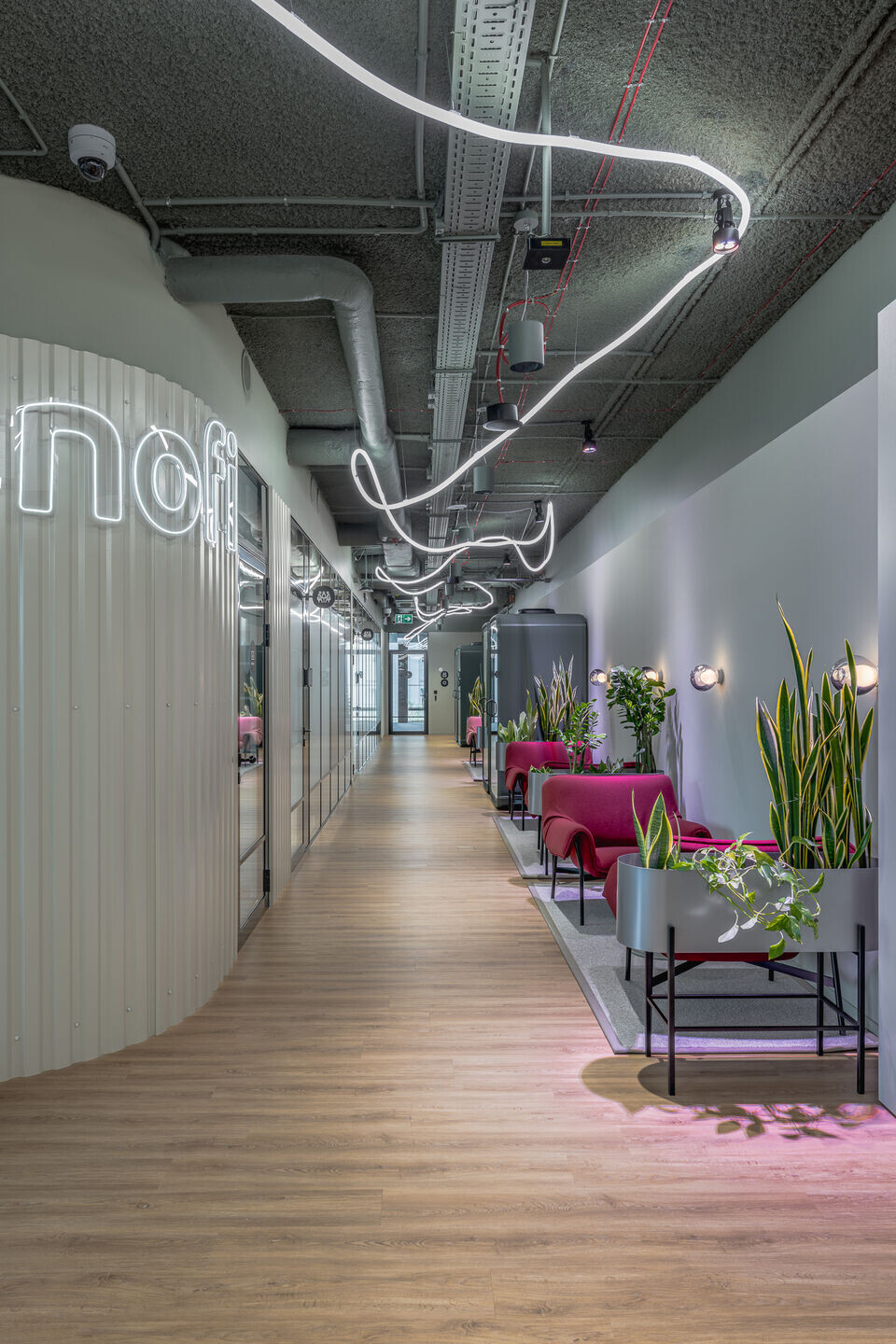
The Heart of the Office
Next to the reception, at the centre of the office layout, is the Work Cafe area, which also serves as a gateway to other spaces. As the name suggests, this place combines the functionality of a workspace with the atmosphere of a friendly café. This area plays a key role in the office community's life. In this open, multifunctional space, team meetings, employee events, presentations, workshops, or yoga sessions can take place.
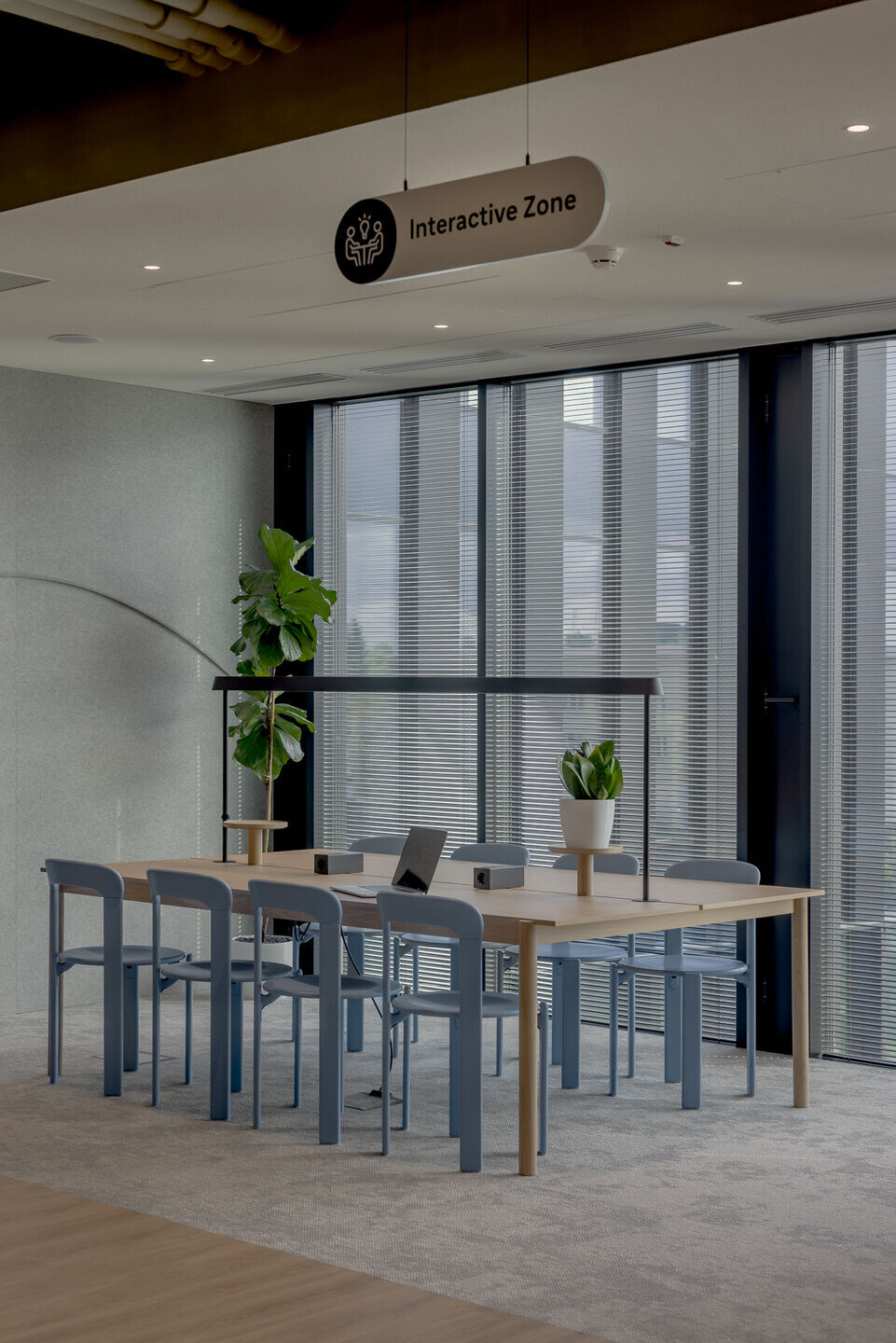
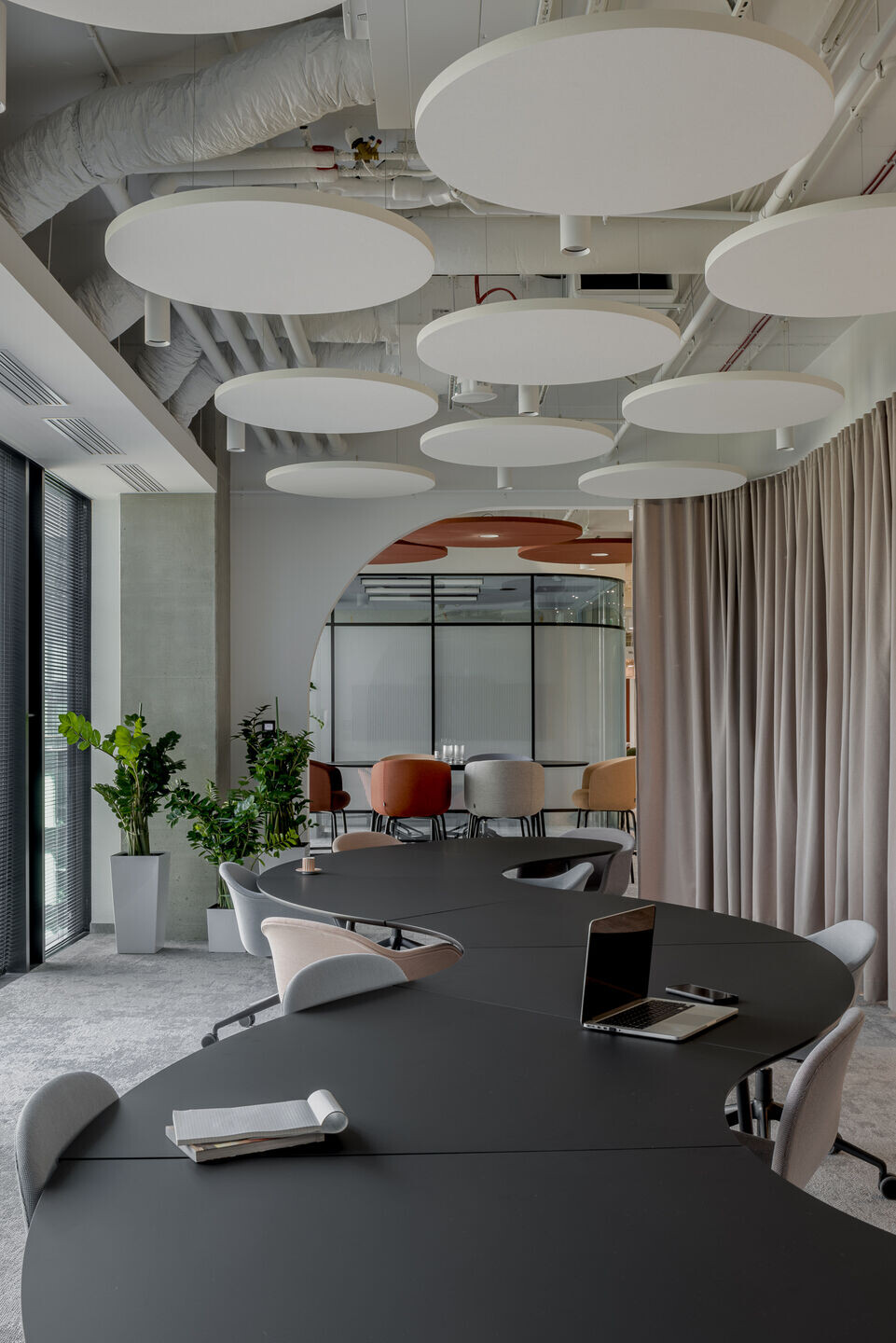
Here, employees can relax, have coffee with colleagues, or simply work in the coworking area or the Vintage Corner. The latter stands out for its diverse furniture, combining modern design with classic style. It is worth noting that some furniture was transferred from Sanofi's previous location, continuing the company's history in the new space. This is also an expression of concern for the environment and sustainable development. Additionally, unique and exclusive vintage furniture was purchased for this project, reflecting Sanofi's respect for the past and tradition.
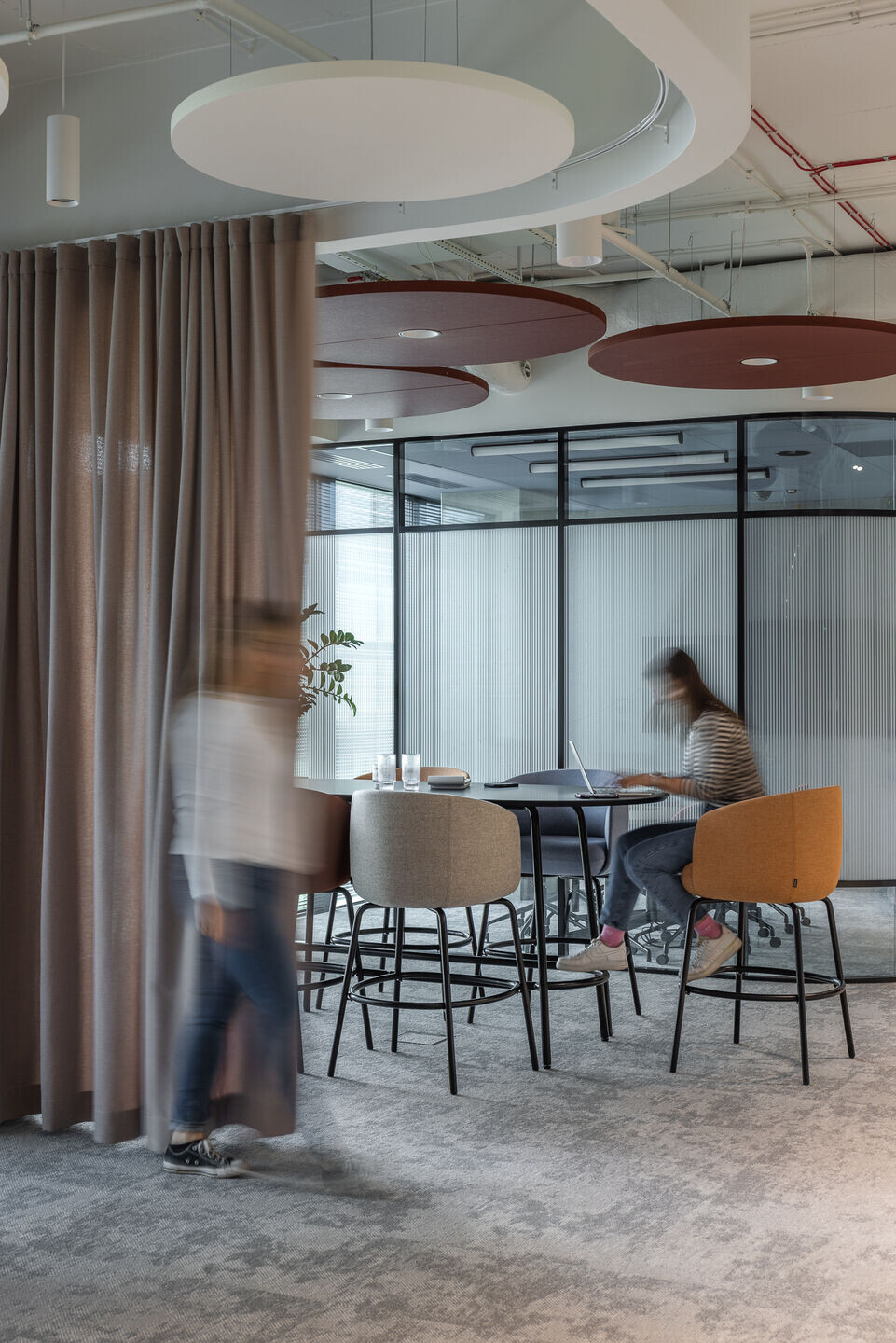
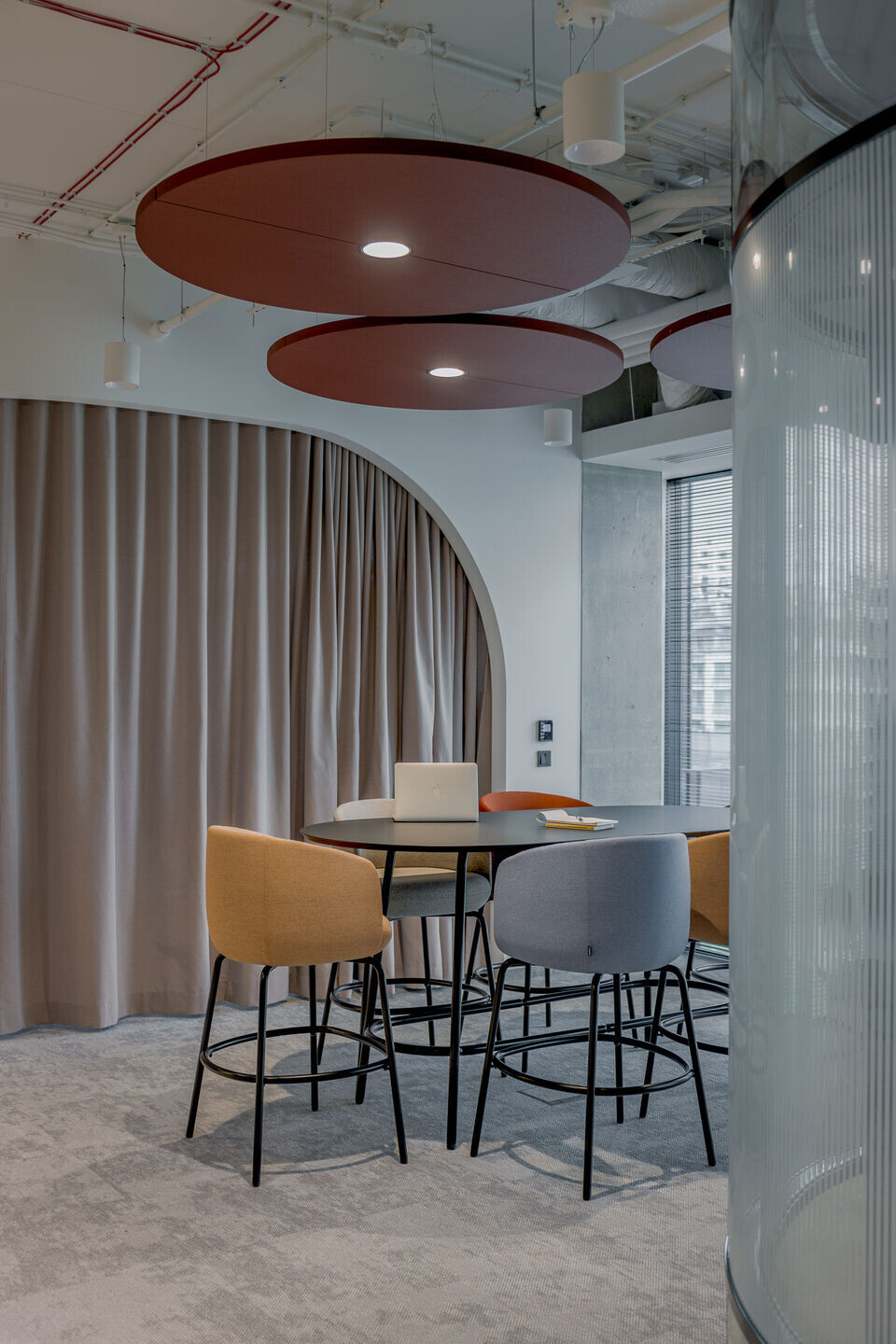
Throughout Sanofi's office interiors, subtle references to the characteristic dot from the company's logo are visible. In the central part of Work Cafe, these can be seen in the form of round copper constellations on the ceiling and rounded seats set on tile islands. These elements add a unique character to the space and perfectly align with the company's visual identity.
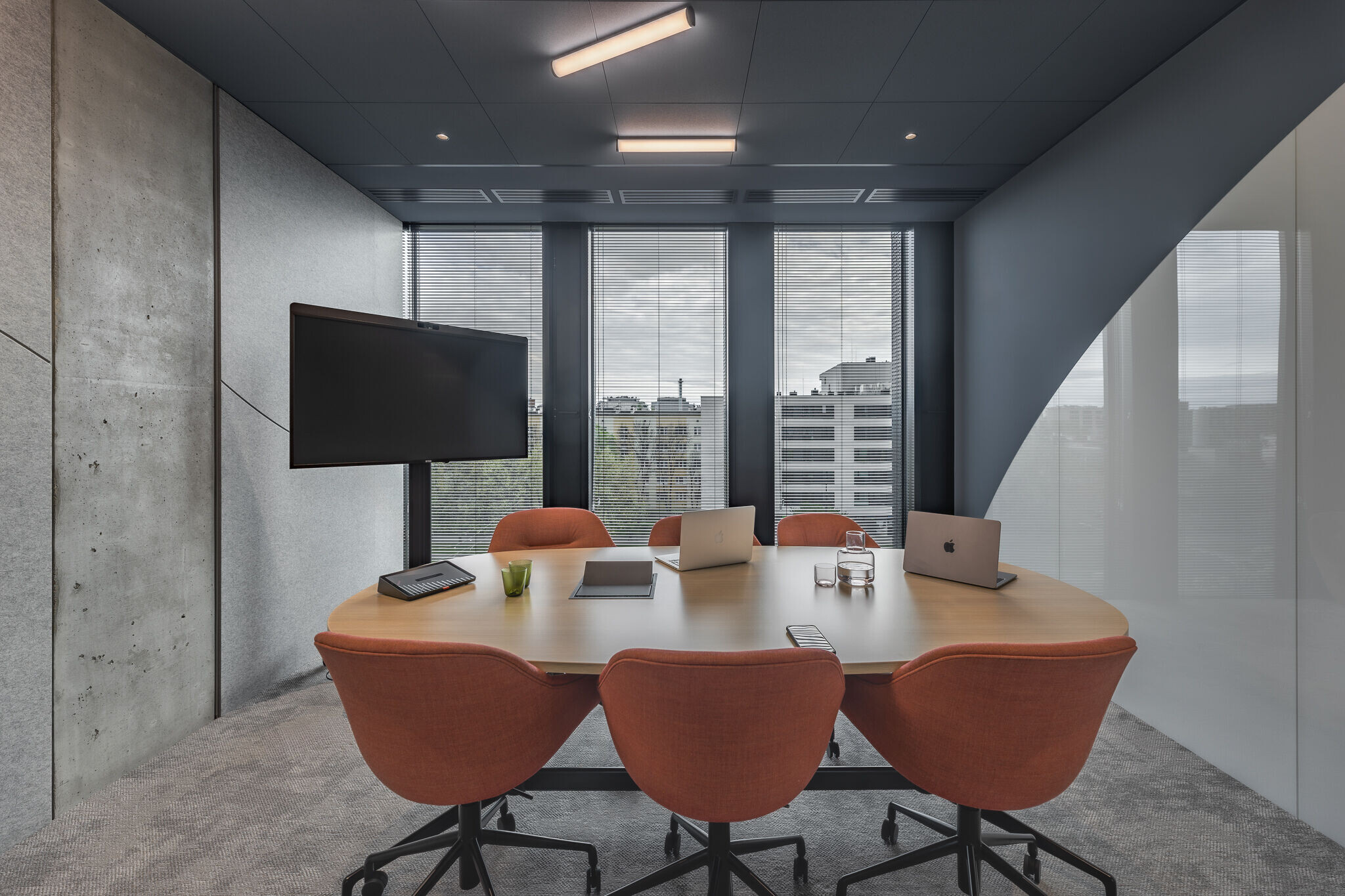
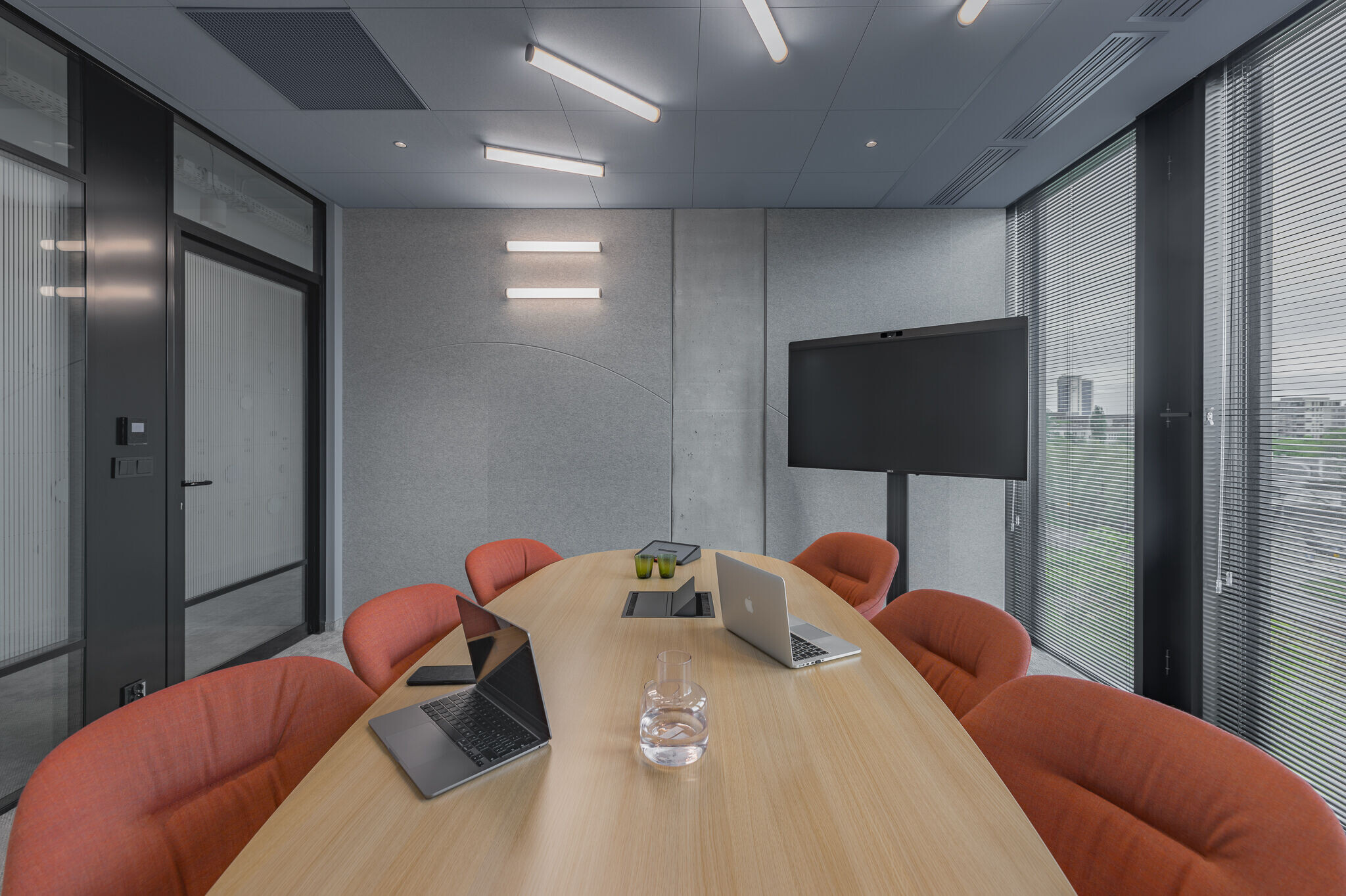
Harmony of Nature and Modernity
Sanofi's office layout was designed and optimized by architects in such a way as to cater to the diverse needs of the team and stimulate collaboration and creativity. The spaces radiate outward from the Work Cafe area, creating a gradual evolution from more active and open areas to increasingly individual and private ones. This means that as you move through the office, you pass through various spaces, such as coworking zones, meeting rooms, and others, before reaching quieter areas.
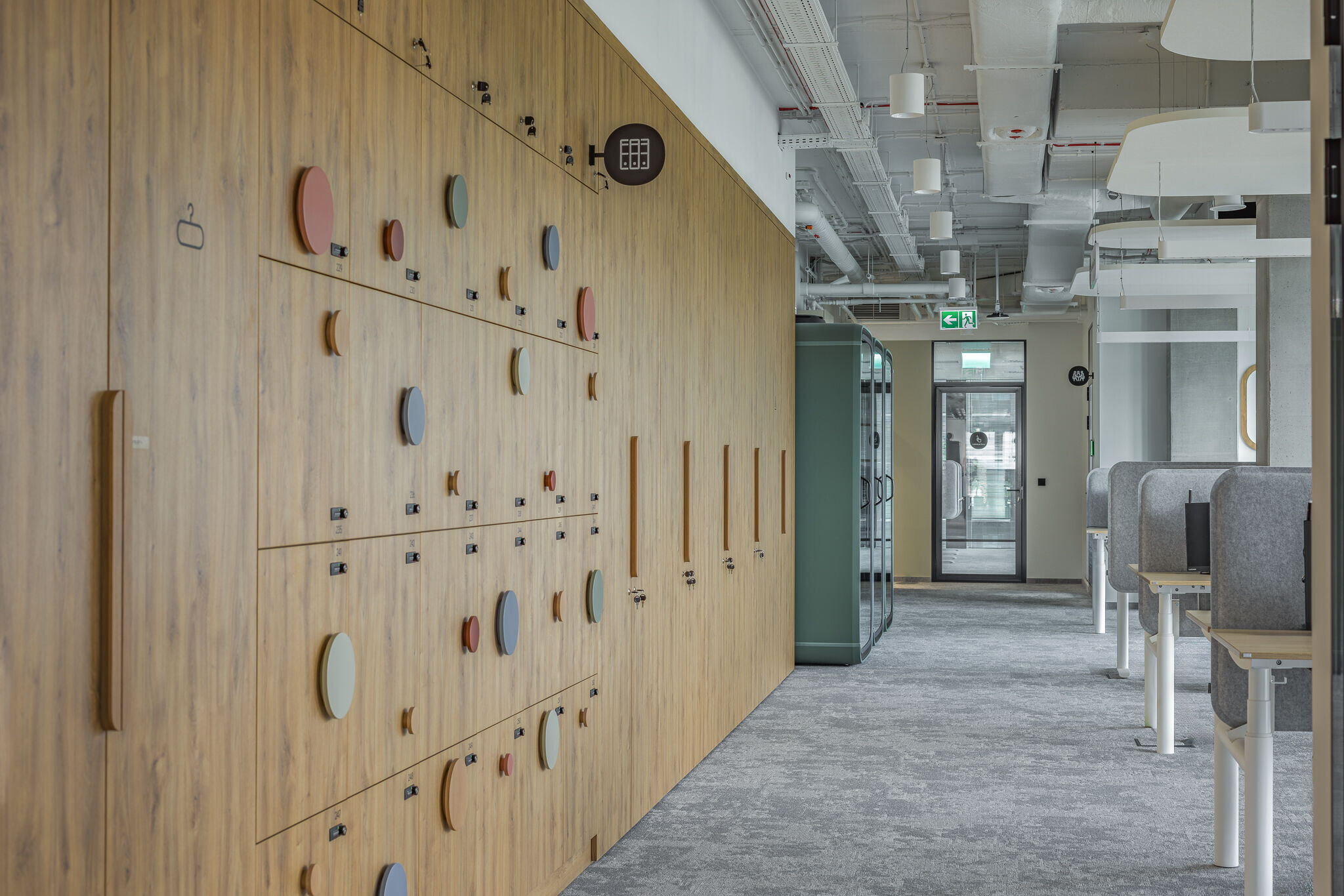
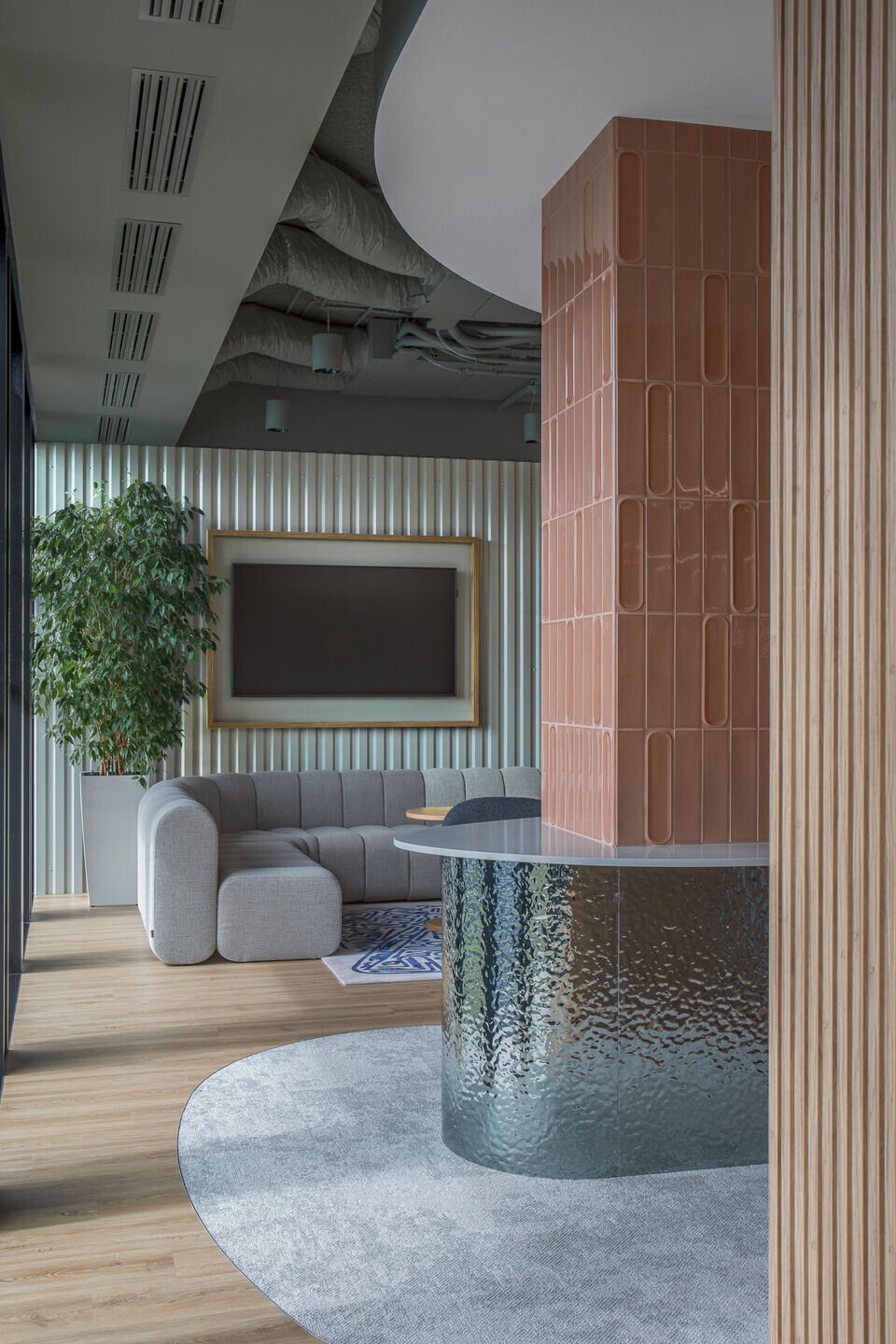
Moreover, the interior design was carefully thought out to facilitate employees' orientation and identification of the functions of various zones.
"In the design of Sanofi's office, we focused on a harmonious combination of nature with technological progress, simultaneously reflecting two key elements characteristic of the company - tradition and innovation. We introduced organic shapes, plants, and a variety of textures, materials, and a full spectrum of colors observed in the natural environment - from greens to blues, beiges, coppers, rusts, and terracotta. By balancing the proportions of colors, we could differentiate the spaces color-wise, for example, using subdued colors in areas requiring concentration, while applying more vivid colors in rooms supporting integration and collaboration. To emphasize the modern aspect, we used glossy, metallic finishes, and retro-futuristic elements in the interiors, giving the space a dynamic and innovative character." – explains Marta Konarska, an architect from The Design Group responsible for Sanofi's office concept.
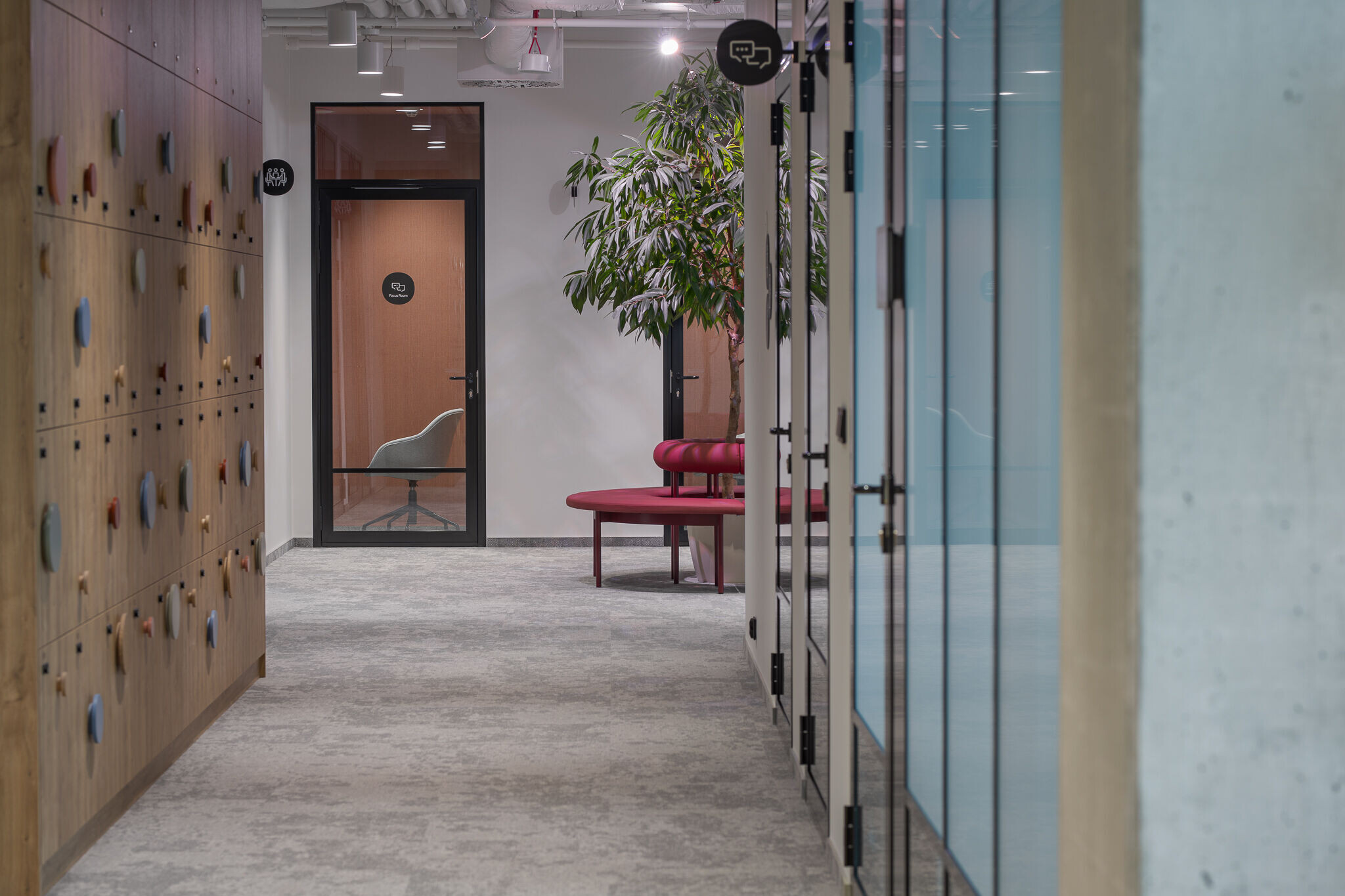
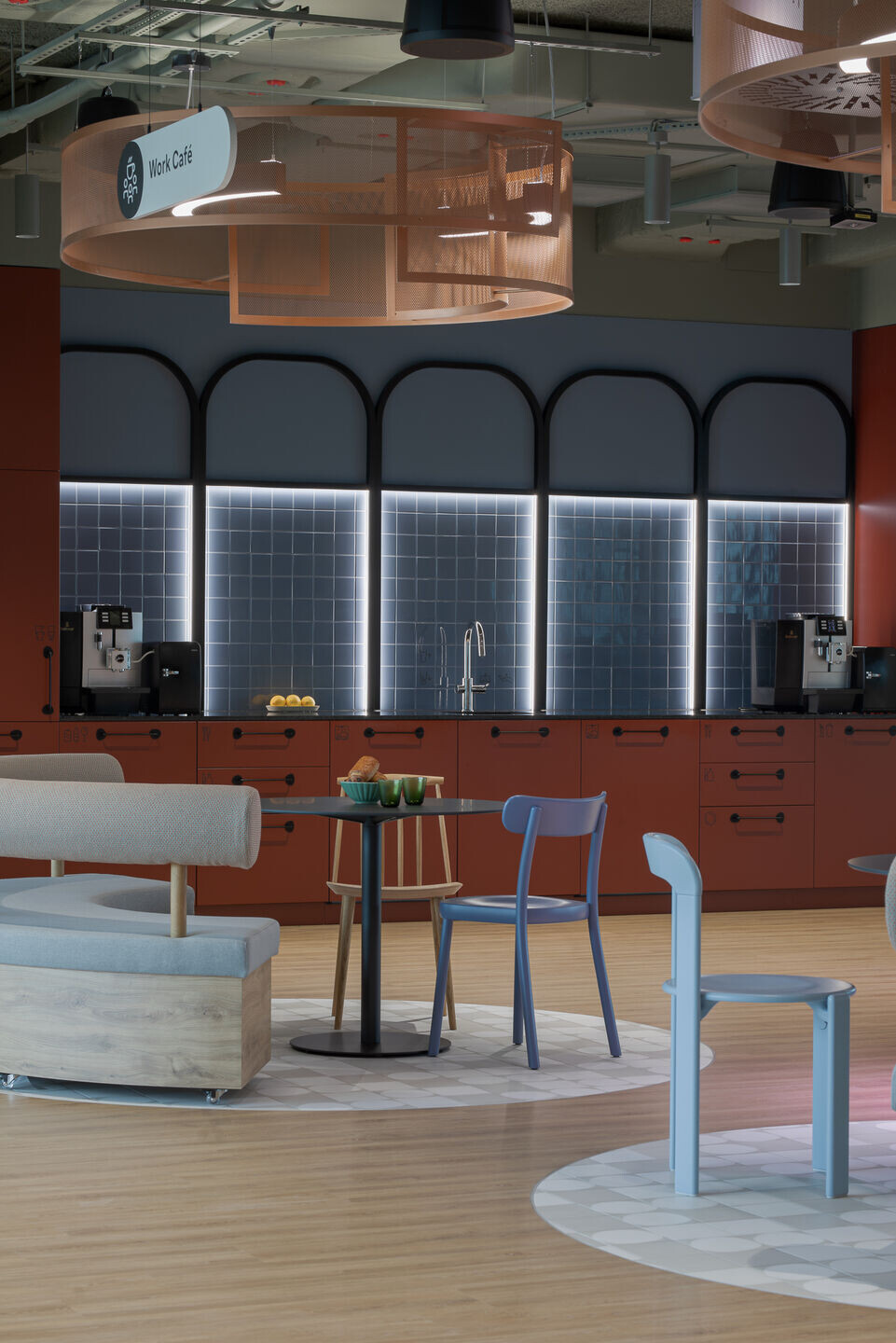
Workspaces for Everyone
In Sanofi's office, we designed diverse workspaces to meet the varied needs and work styles of employees. In the open workspace area for everyone, besides standard ergonomic workstations, employees can work at higher tables placed in the office corners with a view of the city.
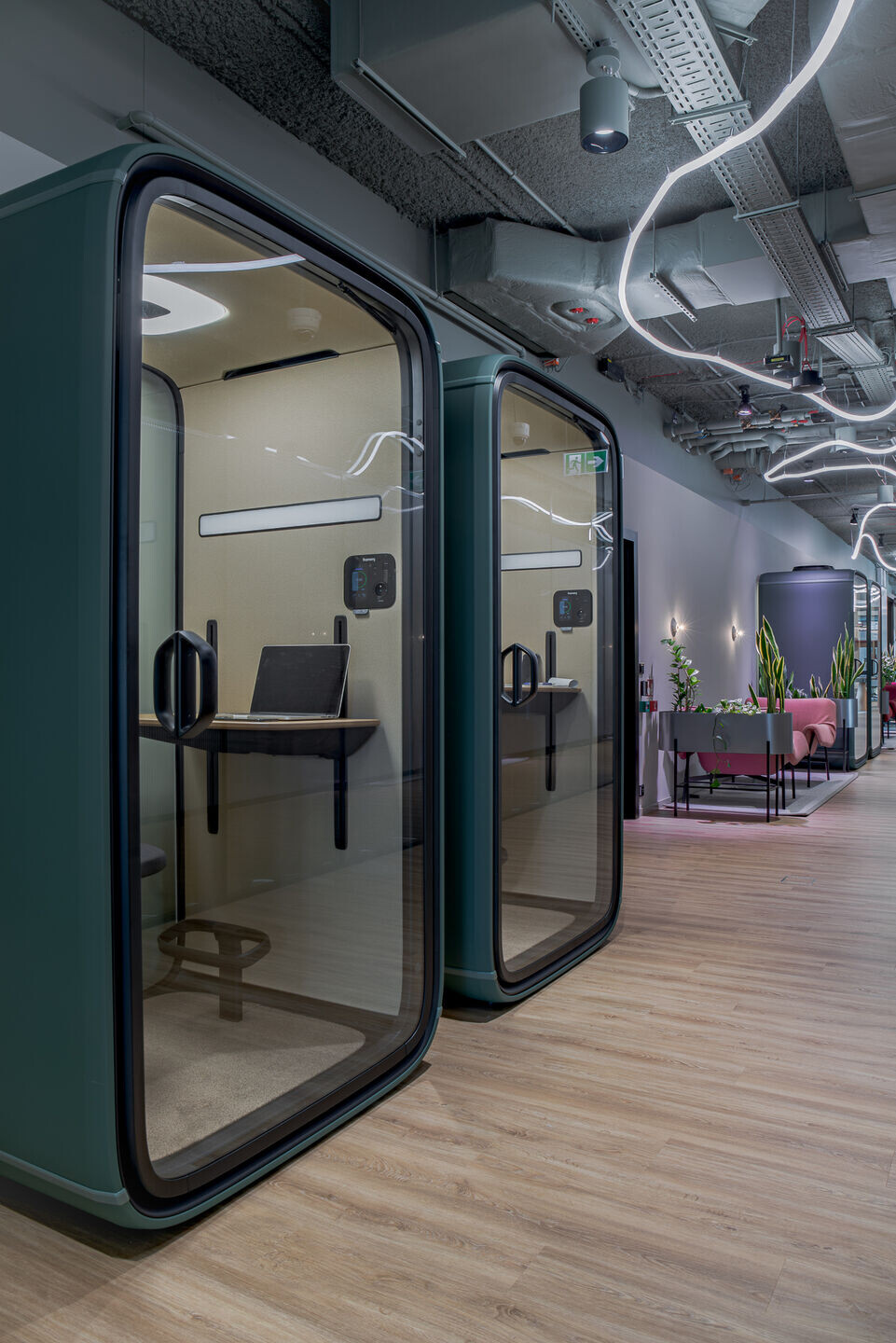
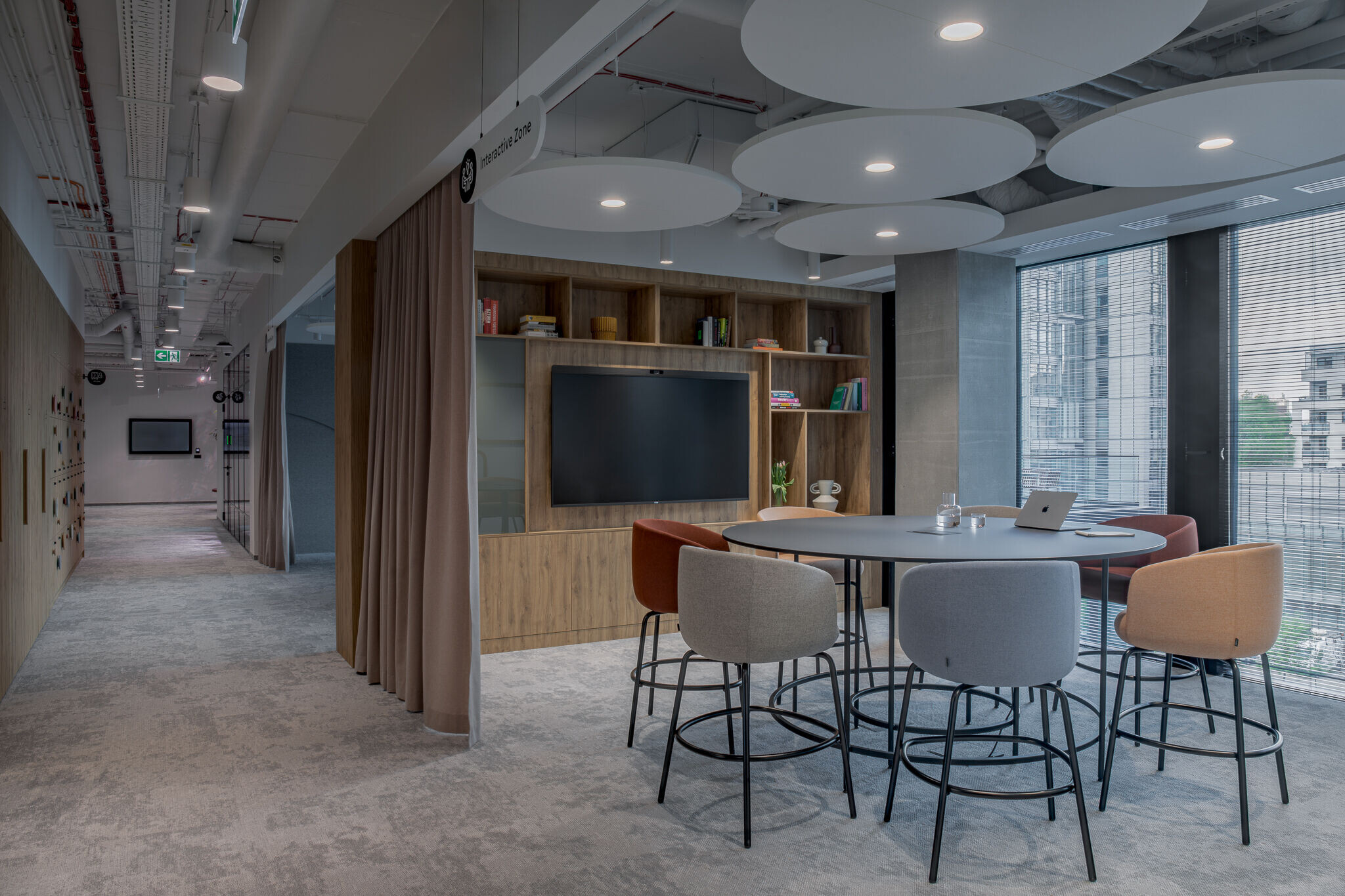
Additionally, they can adjust the lighting to their preferences. This area also features many desks with planters full of lush greenery or acoustic panels, creating more private spaces separated from the rest of the office.
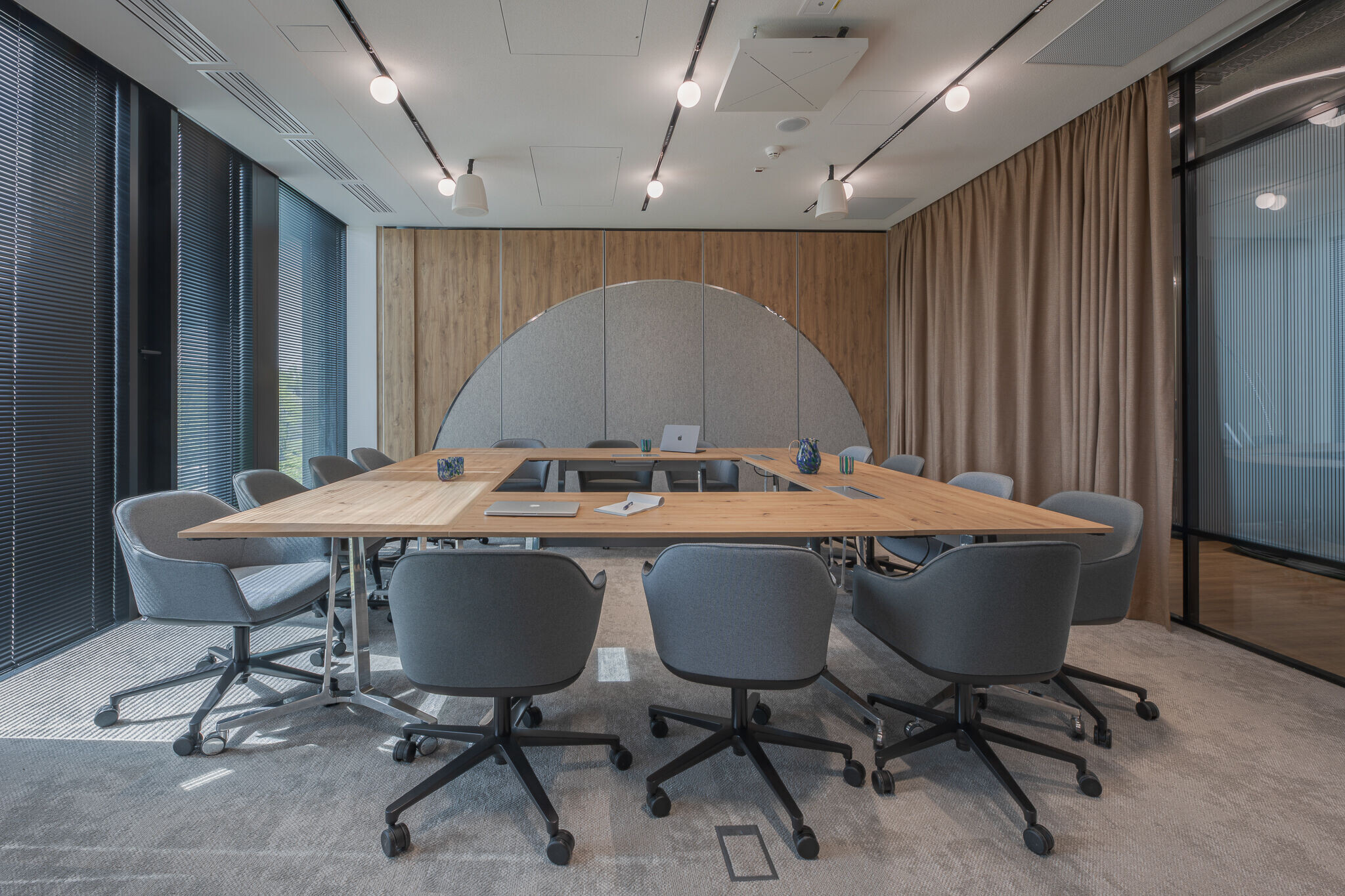
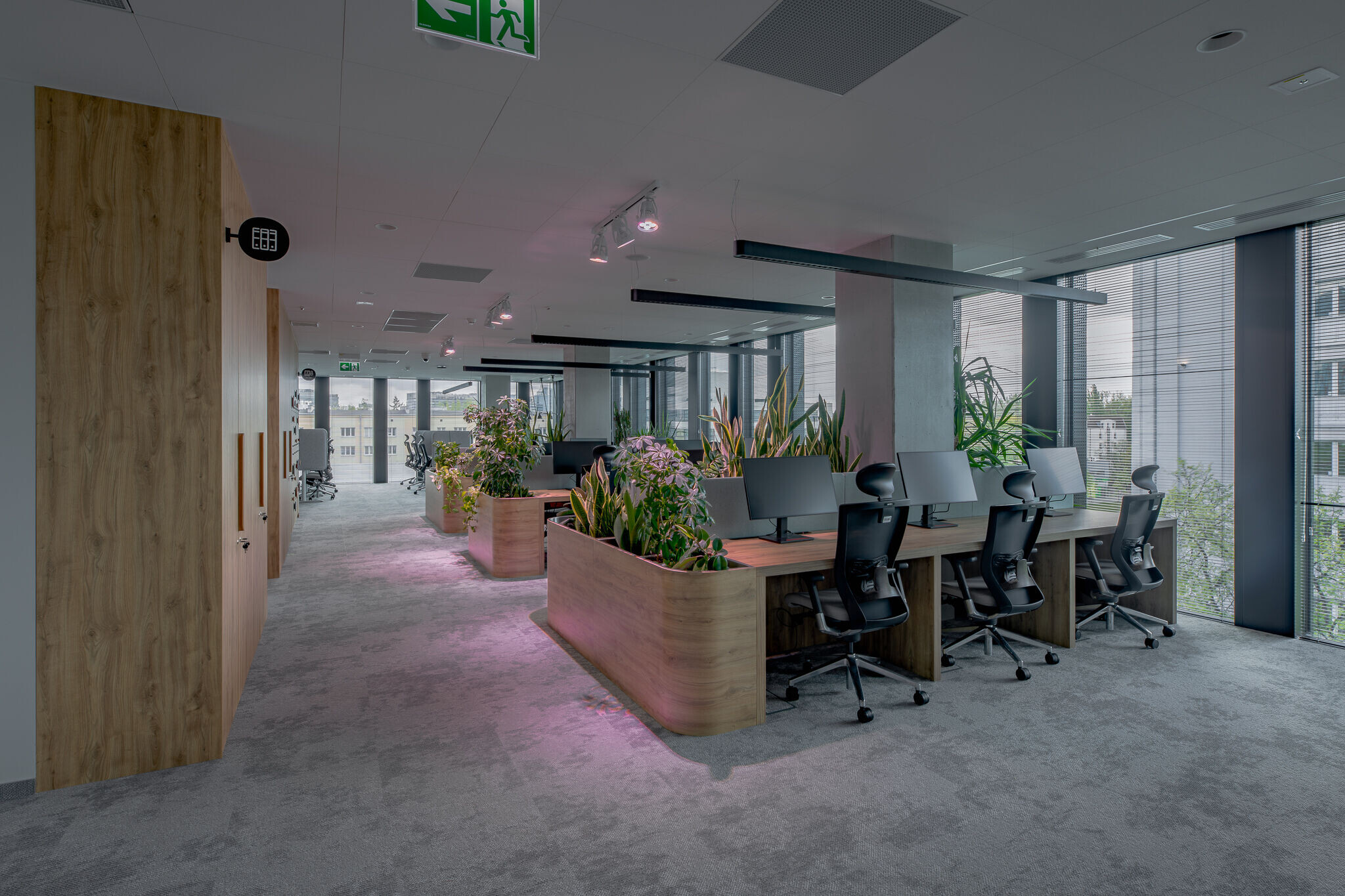
A similar function is served by the Quiet Zone, reminiscent of a library. Thanks to the atmosphere of calm and isolation from external stimuli, employees can concentrate on their duties without interruptions and distractions. Moreover, the arrangement of desks here is reminiscent of a typical library layout.
Alternative places with a similar character are numerous booths and Focus Rooms for individual work scattered throughout the office.
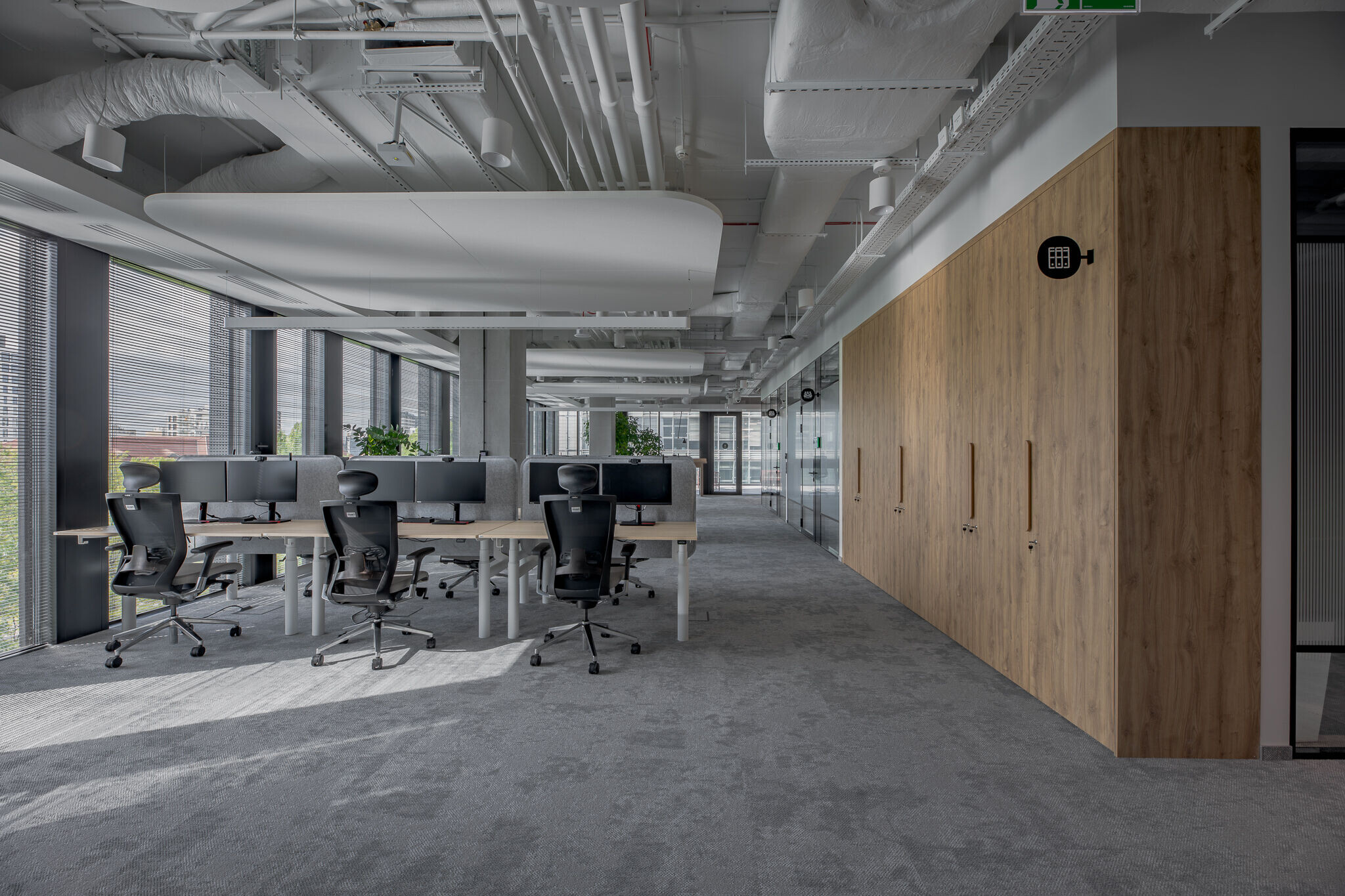

One of the key features of the shared spaces in Sanofi's office is their distinctive character enriched with colours, making them stand out from standard workplaces. For instance, the Active Zone stands out with lamps, desks, and acoustic islands in a uniform terracotta colour. This place is designed for dynamic work and intense idea exchange, creating an inspiring environment for teams.

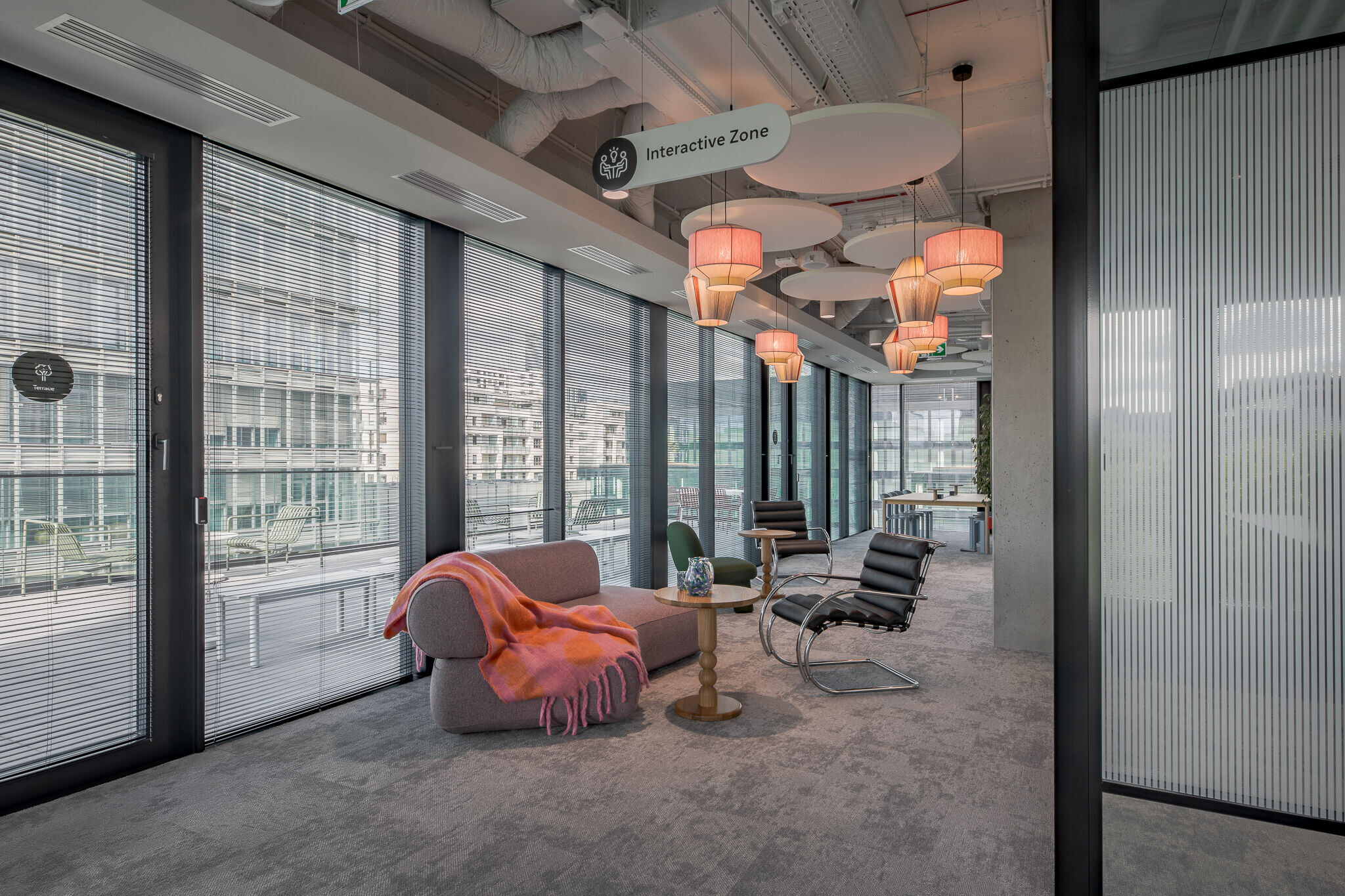
Coworking areas in Sanofi's office in many places consist of two spaces that allow the simultaneous conduct of two different meetings or projects. In one of these spaces are modular tables (whose shape resembles the letter "S"), allowing for various configurations to suit team needs. On the other is a large round table, ideal for more formal meetings or discussions. Both spaces are separated by carpentry - reminiscent of a home library - with TVs and whiteboards serving both practical and decorative functions. Additionally, characteristic round acoustic islands ensure appropriate acoustics and design consistency throughout the office.
"From spaces for individual work to those supporting collaboration - each of these zones has its unique features and functions, tailored to specific user needs. We wanted to create a space that allows employees to feel comfortable and focus on their tasks in a setting that best suits their work style and daily activities." – adds Marta Konarska from The Design Group.
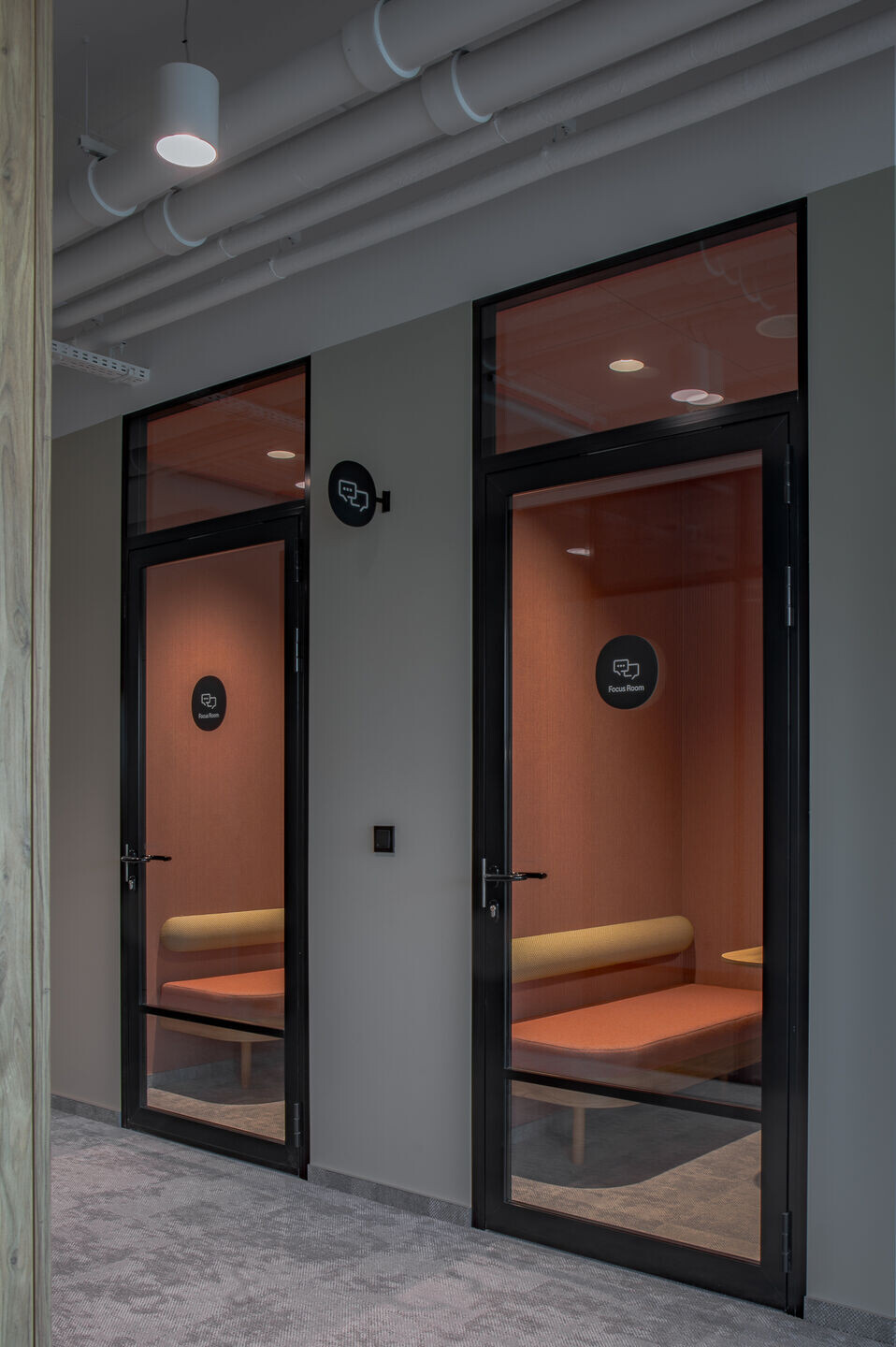
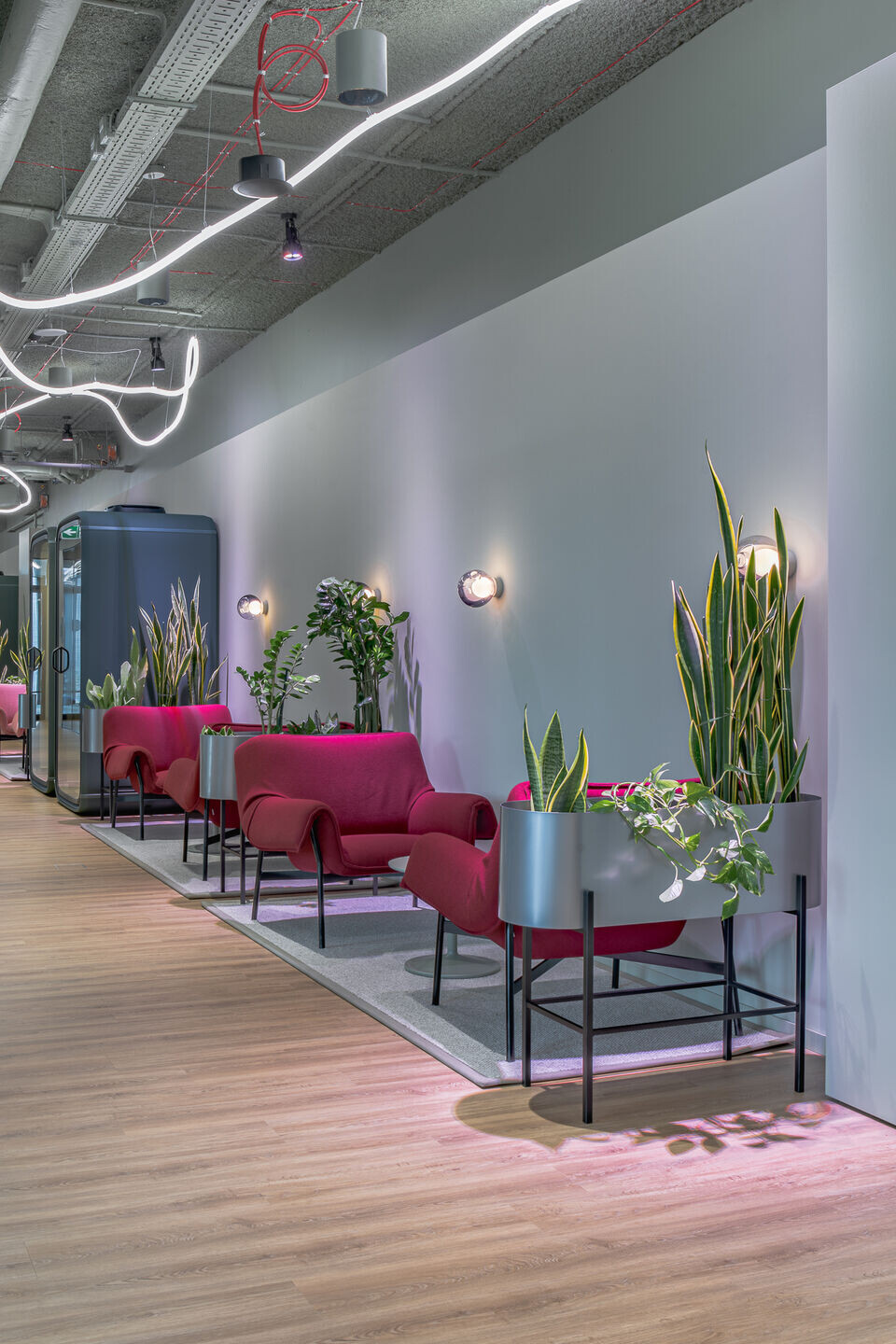
A Place for Relaxation and Inspiration
Sanofi's office is not only a place for work but also for relaxation and creative development. Next to standard workspaces are zones designed to promote relaxation and unwinding, such as the Chillout Zone. Comfortable sofas, beanbags, and a cosy, casual atmosphere allow employees to take a break from their duties and recharge for further tasks. This area also features a large wall with inspiring quotes, adding a creative touch to the whole space.
Additionally, in Sanofi's office, you can find special rooms intended for informal meetings and creative activities. One such place is the Meeting Corner, designed for informal discussions and project brainstorming. Colourful and varied furniture encourages creative thinking and breaks the standard office routine.
Another innovative solution is the Game Room - a space dedicated to gaming and fun. A pool table, foosball table, and gaming consoles provide employees with entertainment and an opportunity to relax after work.
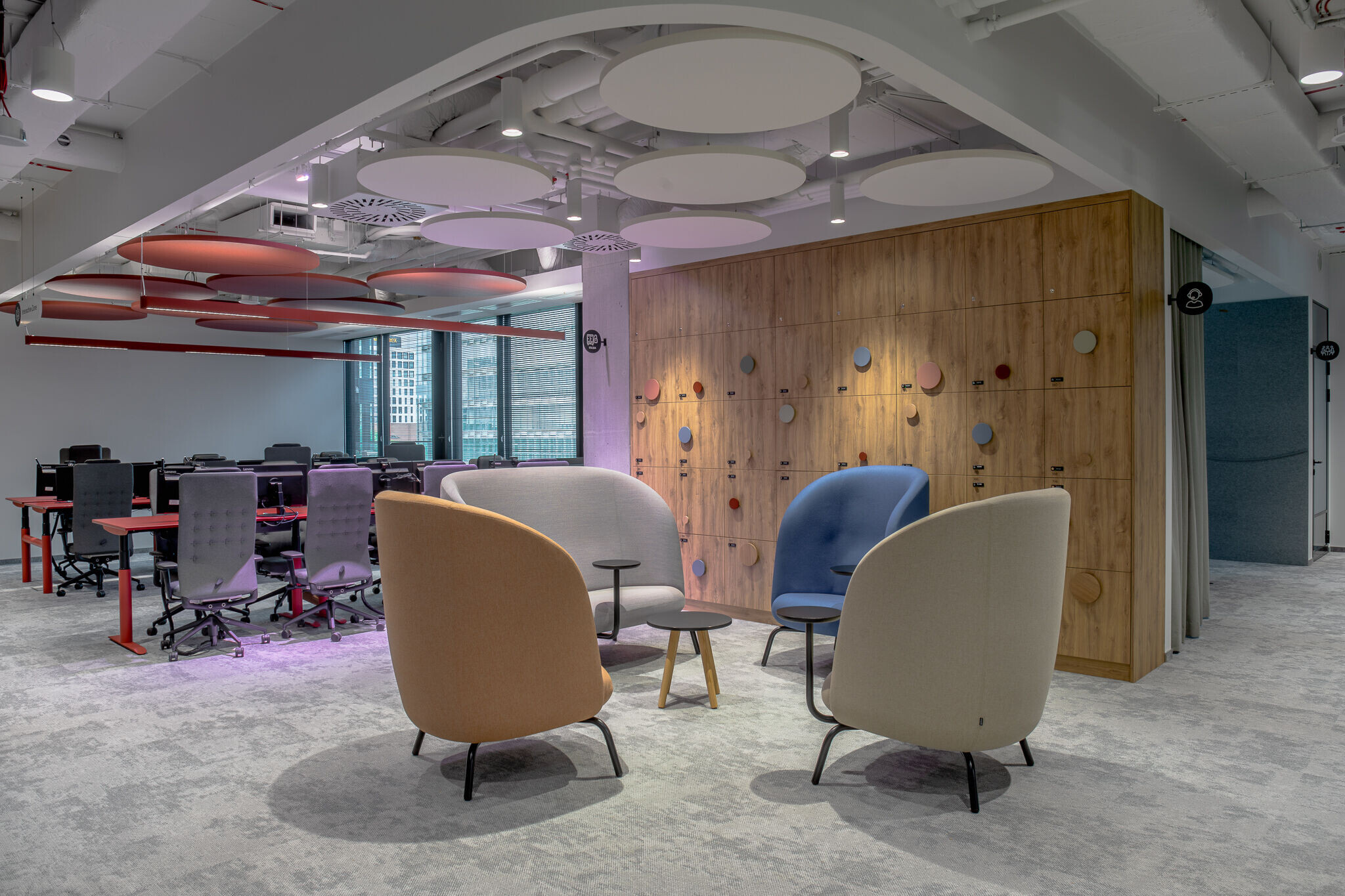
The Power of Greenery
In Sanofi's office, a significant role is played by natural elements and greenery. Plants are present not only in decorative planters but also as integral parts of the interior design, such as in the Green Wall in the Chillout Zone. Greenery positively impacts the well-being of employees, improving air quality and creating a friendly atmosphere. We used a variety of natural elements, such as wood, stone, and fabrics in natural colours, to create a harmonious and inspiring environment. These materials, combined with modern elements, reflect the philosophy of Sanofi - a company that combines tradition with modernity.
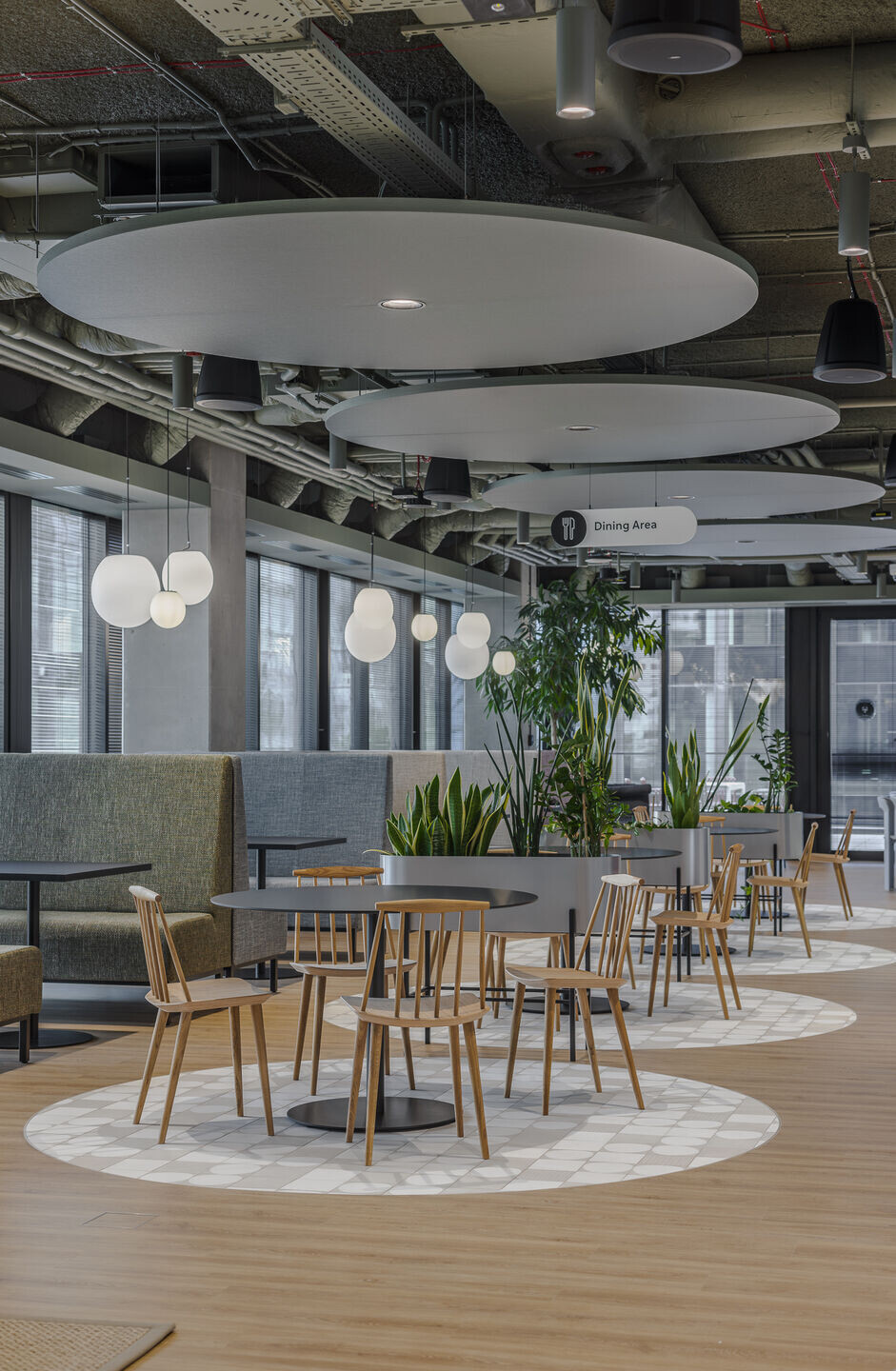
A Place Adapted to Individual Needs
Sanofi's office is not only a showcase of the company but primarily a space tailored to the individual needs of employees. We designed it to ensure comfort, ergonomics, and functionality while maintaining high aesthetic standards. Each zone and each room is carefully planned and furnished to serve its purpose and support the well-being and efficiency of employees.
Sanofi's office in Warsaw is an exemplary project that combines the highest standards of interior design with the company's mission and values. A harmonious combination of nature and modernity, functional solutions, and attention to employee needs create a unique space for work, relaxation, and creative development. This is a place where tradition meets innovation, creating an environment conducive to the development and success of the entire team.
