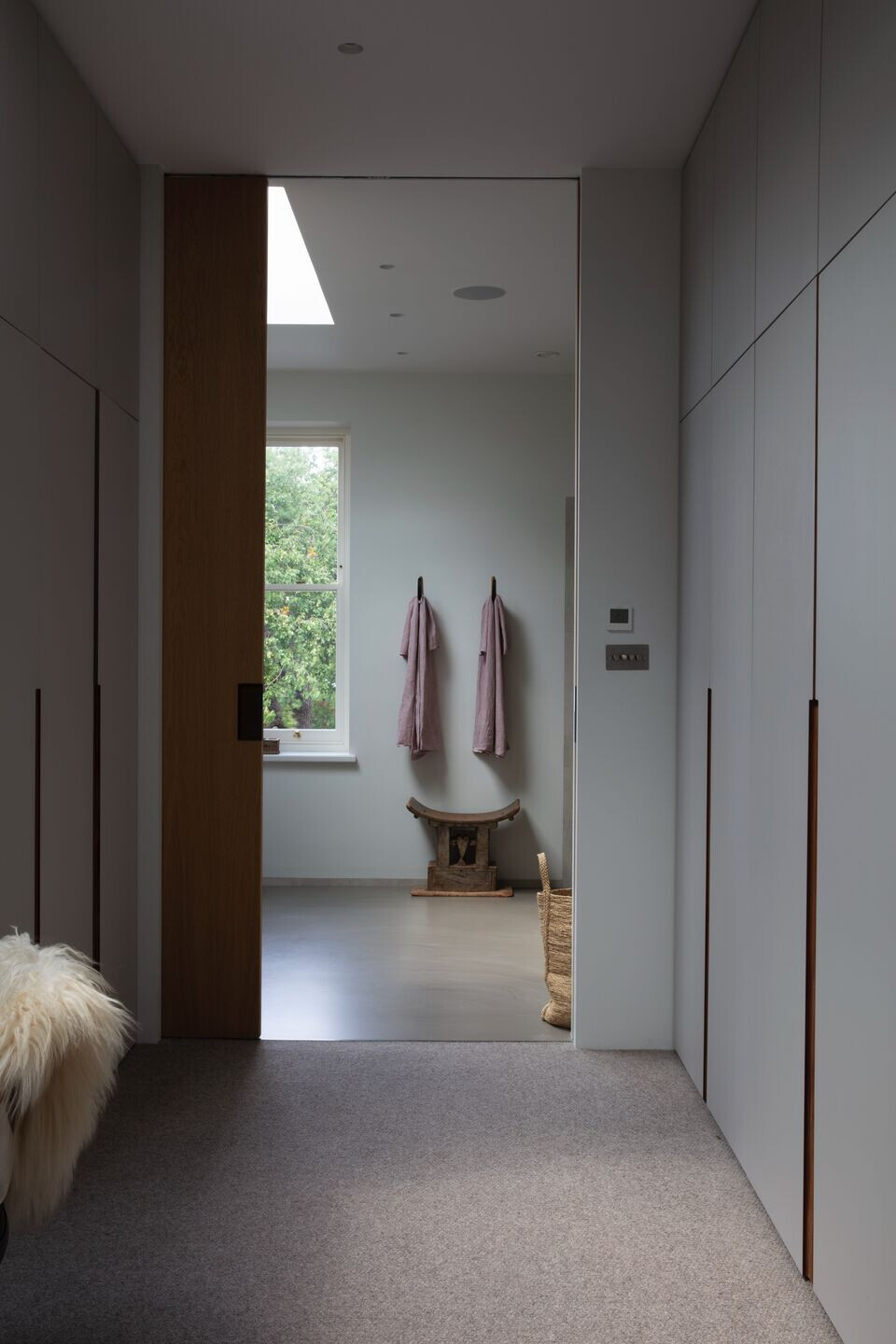This project is a substantial house extension in Queen’s Park, north west London. The property was extended to the rear and upward with a loft conversion. The entire rear elevation and roof were demolished and the interior was stripped back to shell condition before refurbishment.
The brief was to increase the size of the house whilst making the most of the views toward the large garden. A double-storey rear extension is clad in charred timber and pre-weathered larch. A large stone terrace connects the property to the newly landscaped garden.

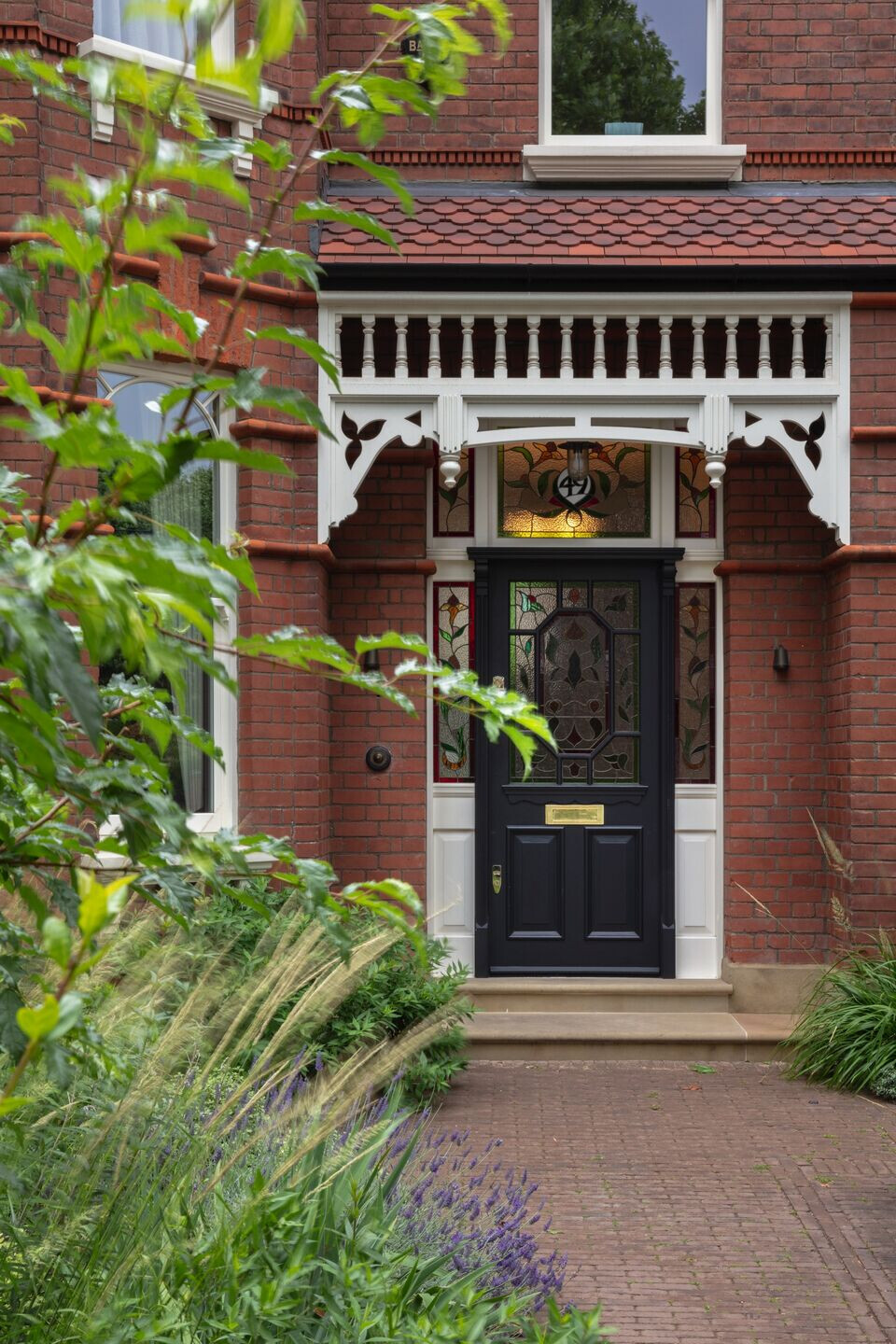
The house is located adjacent to Queen’s Park, where the surrounding streets are relatively uniform with continuous late Victorian red-brick terraces and semi-detached houses.
Internally, the new open-plan space contains a kitchen, library, living and dining room, subtly zoned with the use of bespoke joinery and changes in floor finish. A full-height oak sliding door separates the new open space from the rest of the house.
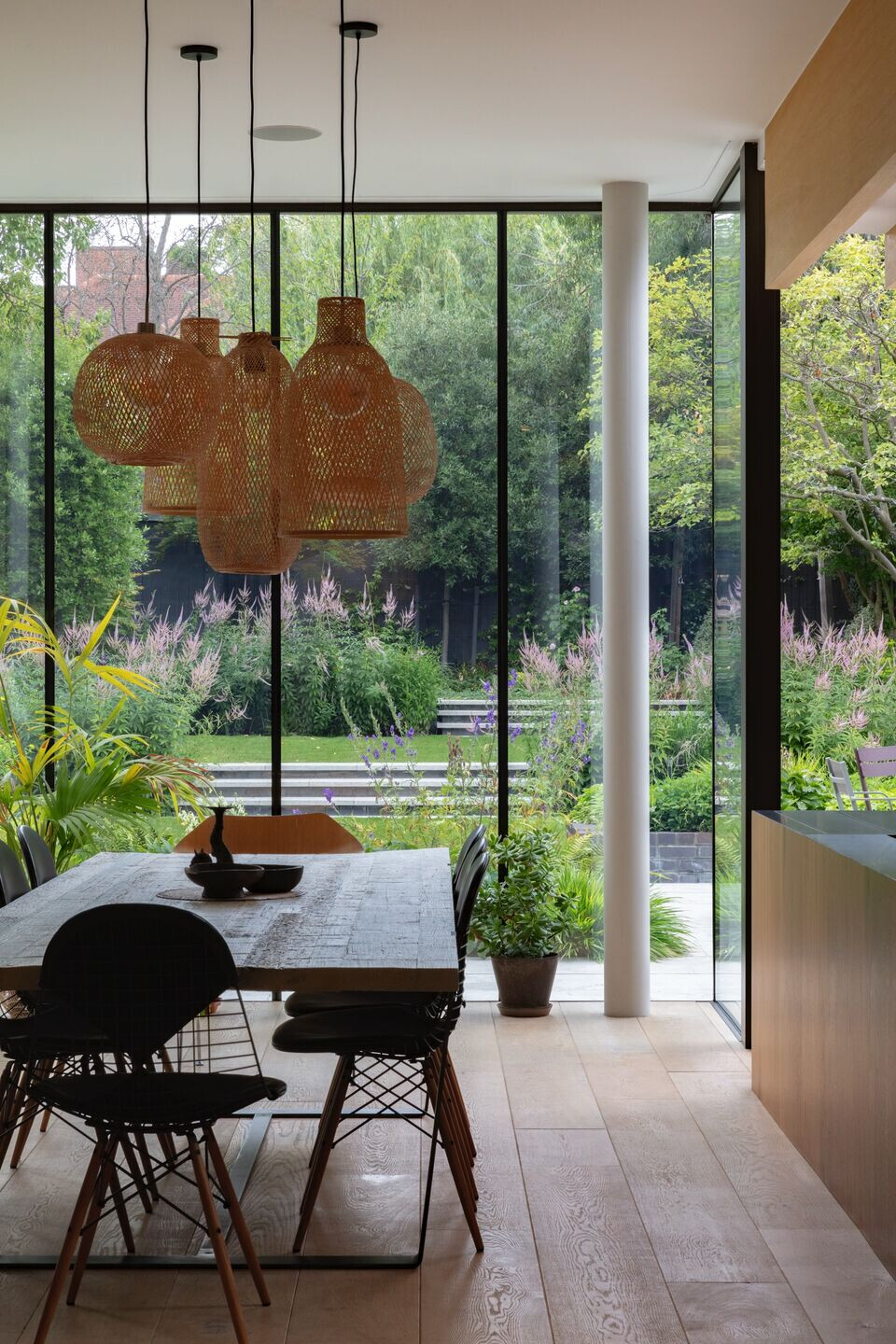

The sizeable loft allowed two additional storeys to be created, with new ensuite bedrooms, a games room and a secluded play space at the highest level. Large frameless glass dormers to the guest bedrooms overlook the garden and rooftops of west London. A new master suite runs the complete length of the house and is top lit with a series of roof lights.
The house now has a much improved thermal performance and level of airtightness. The significant rebuilding of external walls allowed highly insulated cavity walls, with internal insulation to all remaining original solid masonry. All windows were replaced with double glazing that matched the existing traditional profiles.
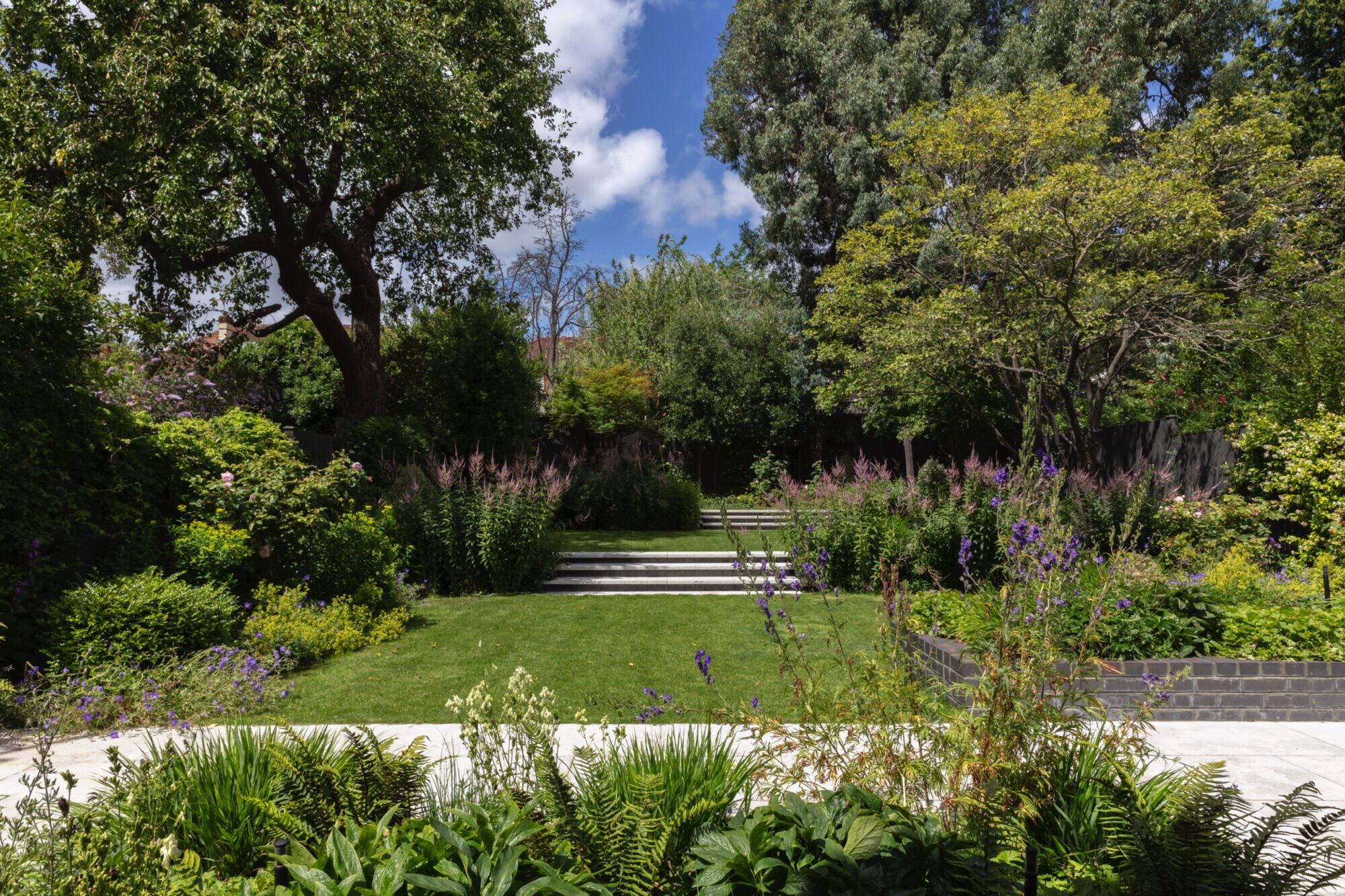
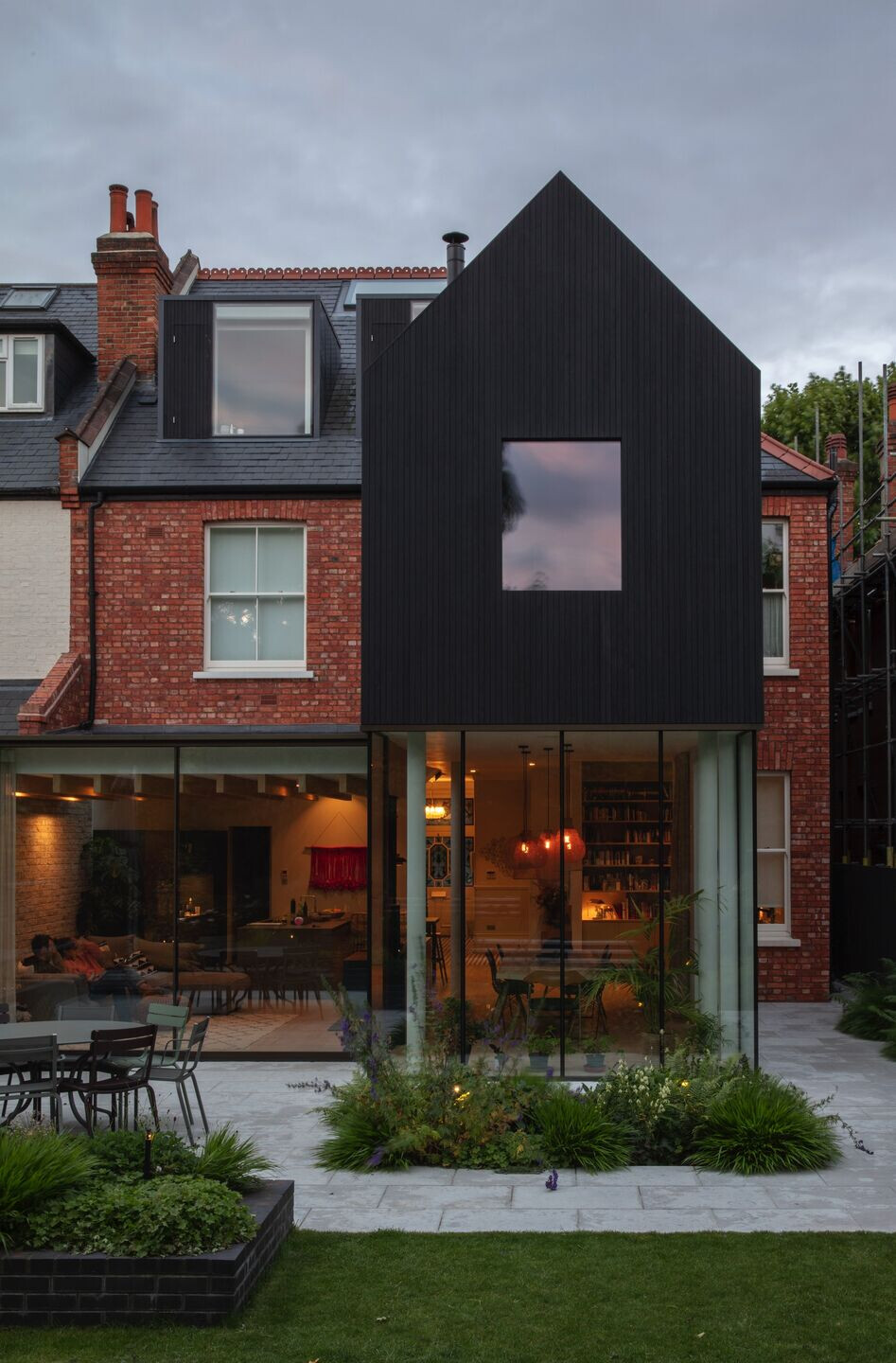
Team:
Architects: Architecture for London
Structural engineer: Alan Baxter
Photography: Architecture for London
