Radius House is a context-specific, architectural residence and the first ground-up residential project by the Los Angeles-based architecture design studio, Pentagon. Now listed on the market with renowned real estate advisory Engel & Völkers Santa Monica, Radius House is located at 640 Milwood Avenue in the Venice neighborhood of Los Angeles.
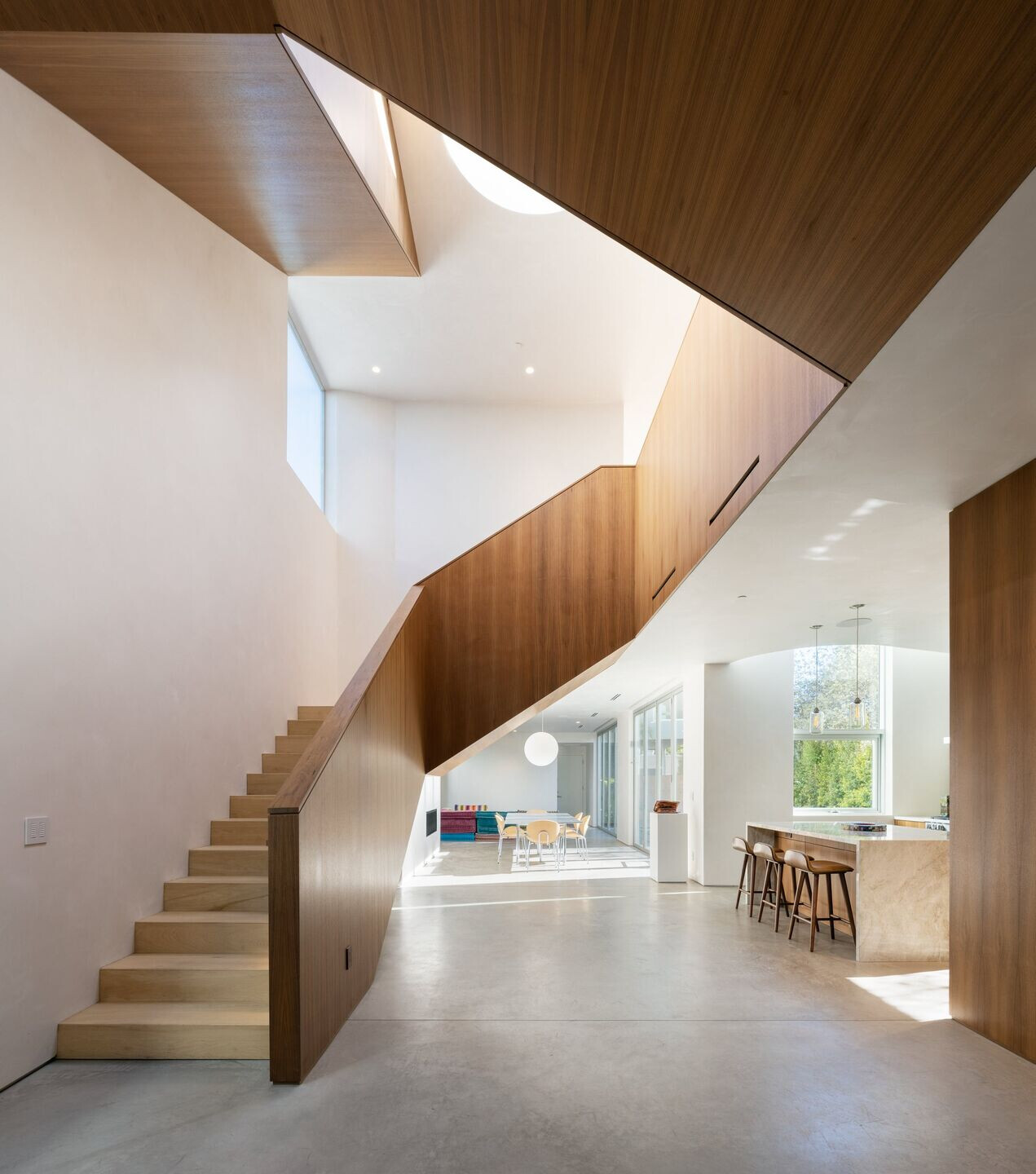
The 3700 sq ft, 4 bedroom, 4.5 bathroom residence features sculptural interior spaces and articulated facades, giving it a distinctive presence in an area recognized for expressive residential designs. Crisp angles, curved surfaces, and large picture windows throughout the two-story structure create unique moments of dialogue between indoor and outdoor.
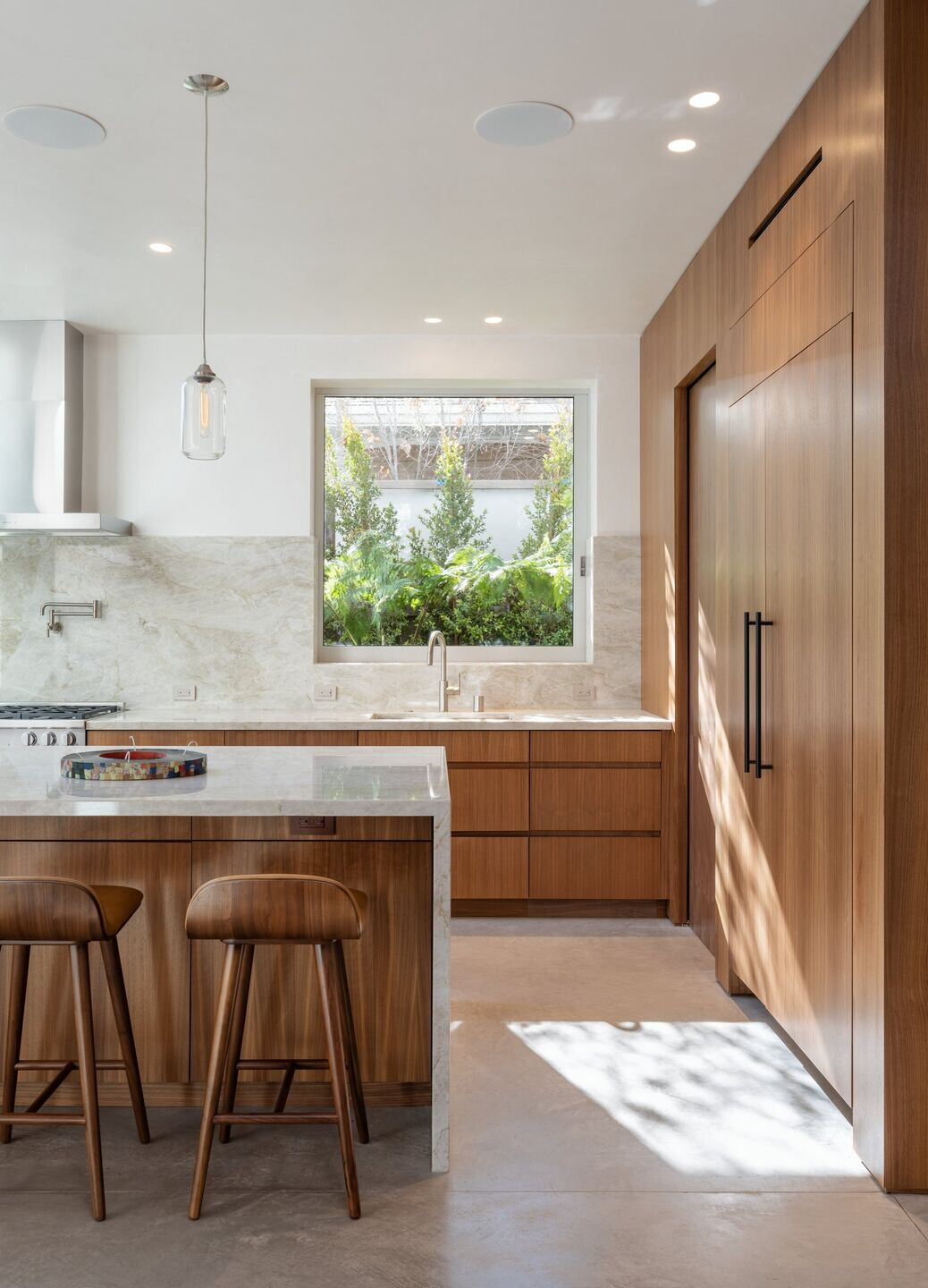
The home wraps a central courtyard on three sides. Lush landscaping by Sarita Jaccard Design surrounds a raised basalt slab containing a pool, sundeck, and fireplace, conceptualized as a “bento box” of outdoor activities. Inside, a cantilevered grand stair encircles a central atrium illuminated from above by a large oculus walkable skylight embedded in the outdoor roof terrace.
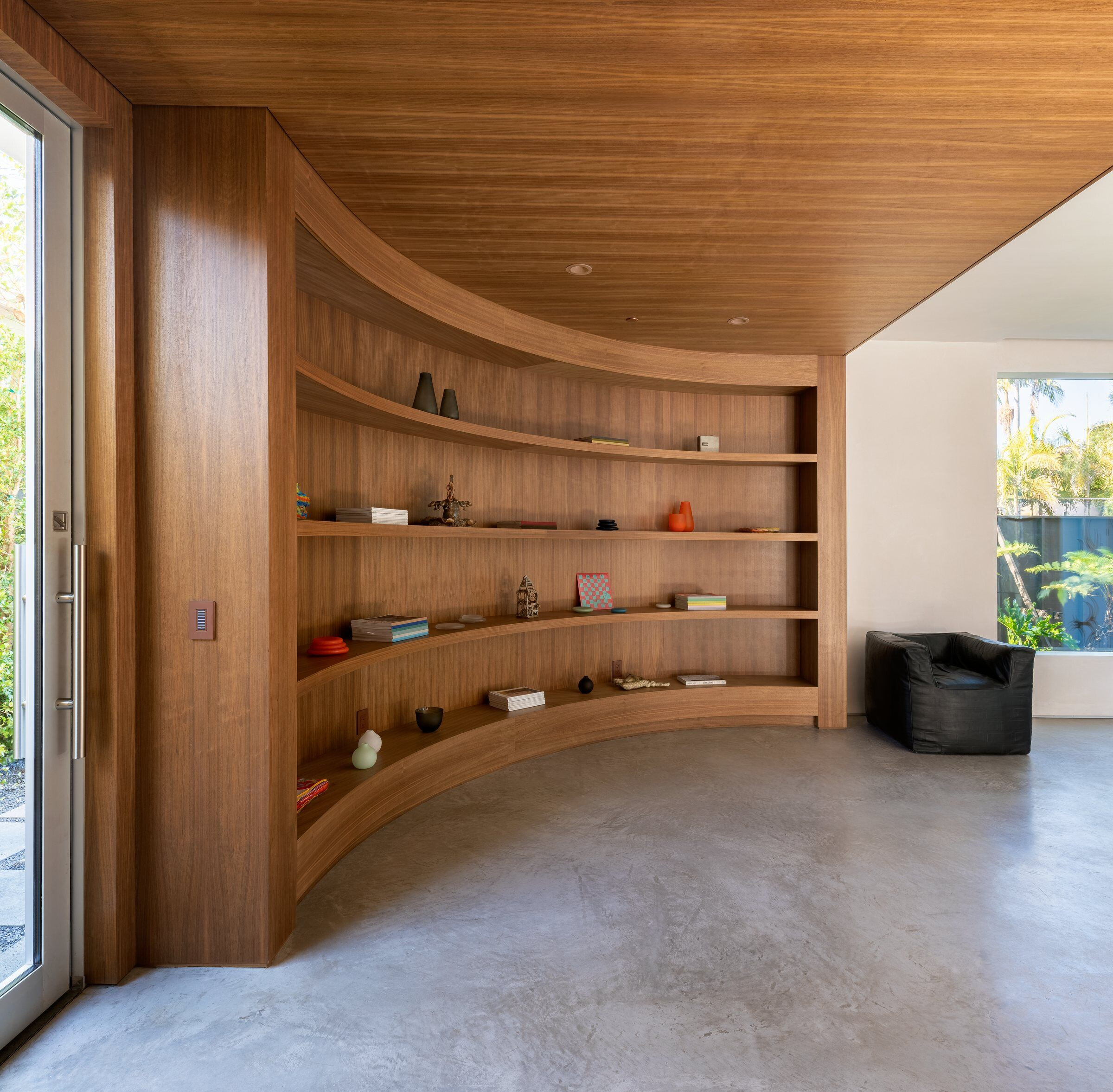
The interior of the residence introduces finish selections that express visual contrast, human scale, and refined materials. The walnut cladding of the curved shelving in the entry continues through the kitchen to the grand stair and central atrium, wrapping upwards to the roof. The venetian plaster walls give the residence a luminous continuity and a handcrafted quality throughout. The radiant heated concrete of the first floor, and European white oak wood on the second floor, bring a feeling of comfort and warmth to both common and private spaces.
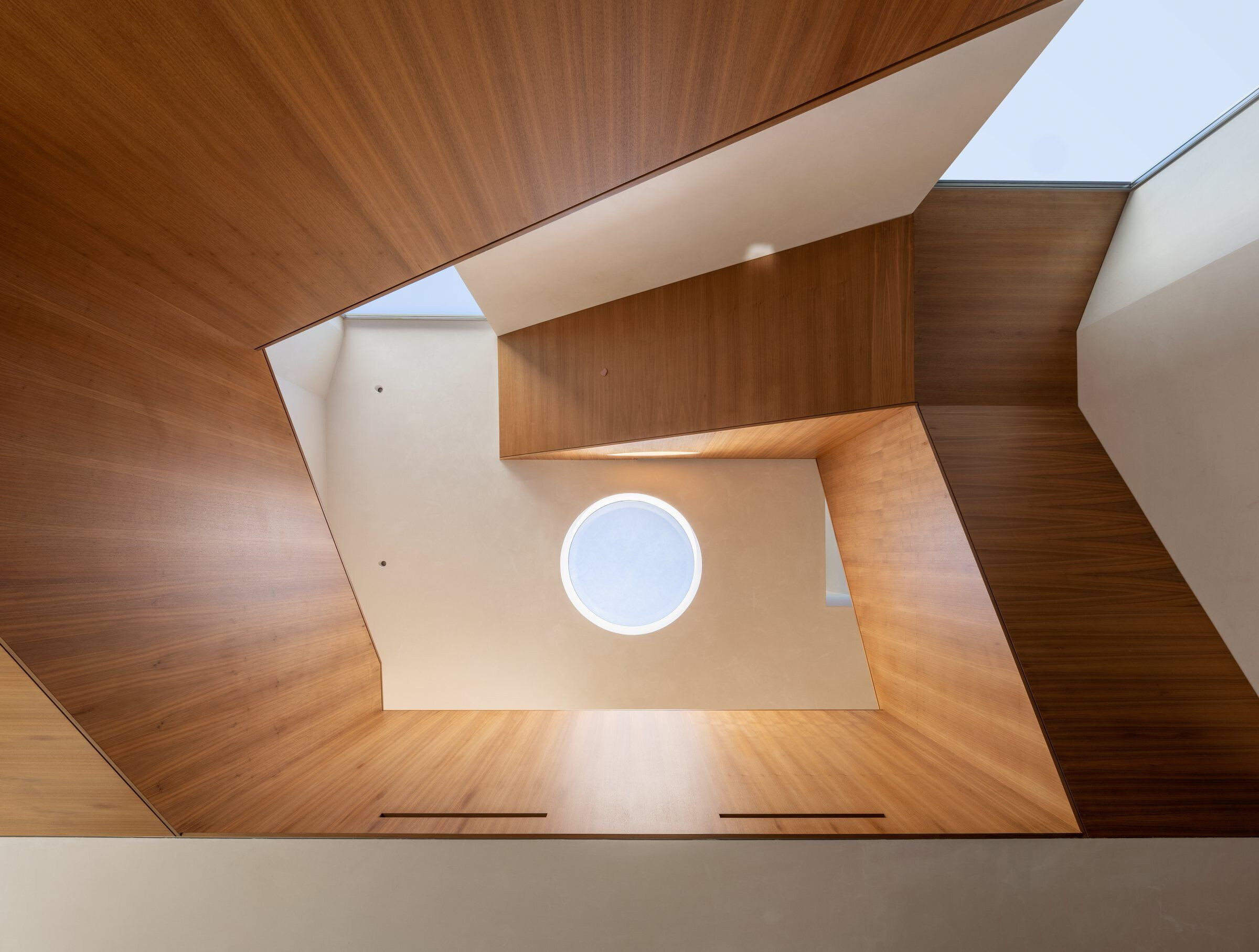
Occupying the narrow space between construction, completion and sale, the property will contain a temporary conceptual exhibition, SALON, curated by Noemi Polo that showcases artwork and objects from renowned international artists and designers. Acting as both a showroom and a group art show, SALON is an inspiring collection of colorful and ironic materials, objects and bodies. Creating tension between art and architecture, public and private, it connects the home with the creative community of Los Angeles.
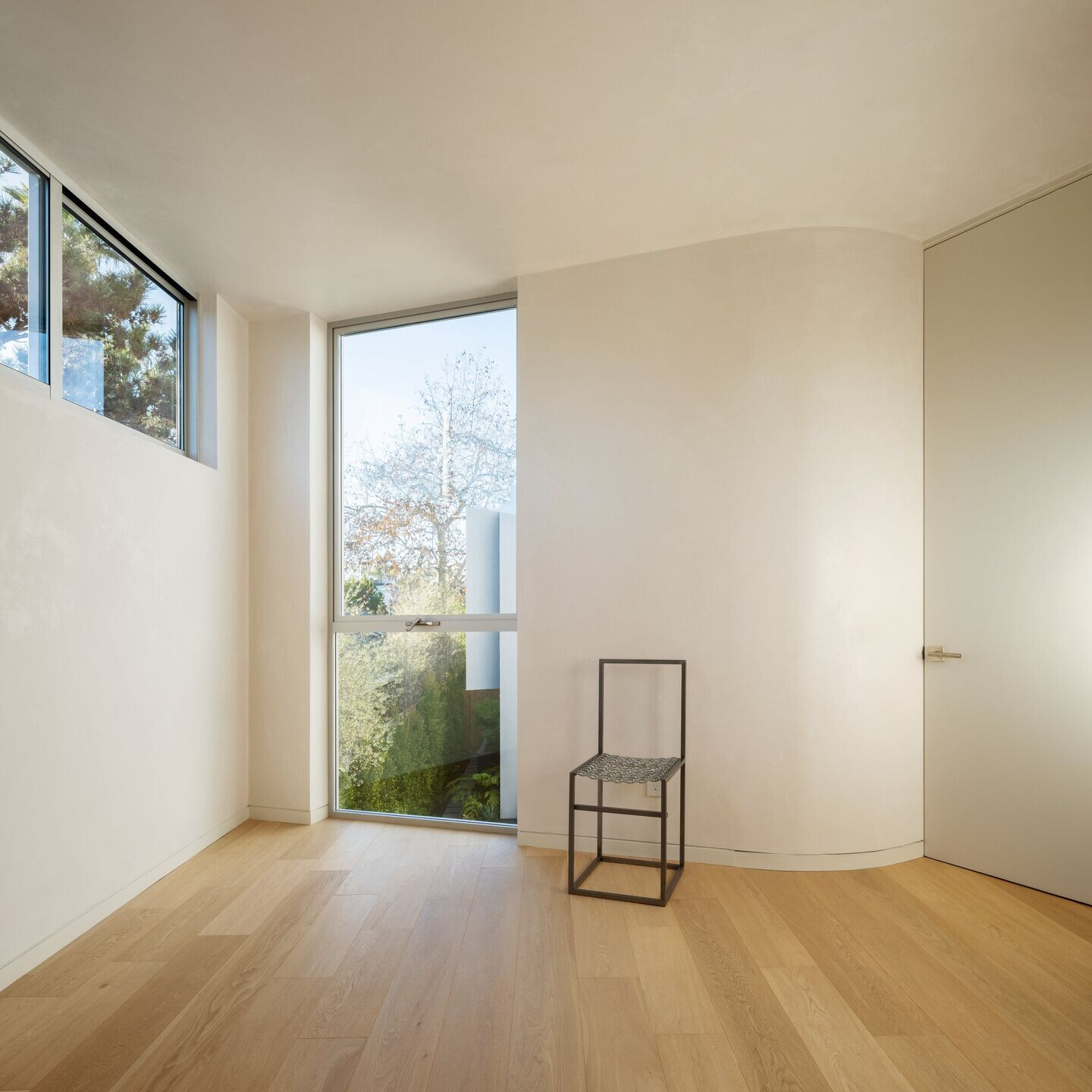
In addition to SALON, the property will be partnering with innovative and luxury brands to showcase the modern lifestyle of Los Angeles and the possibilities of this residence. Coordinated by Idea Parade , and Amor Corp, Casa del Sol and CANN, are just a few of these select brands that guests will discover in the space.
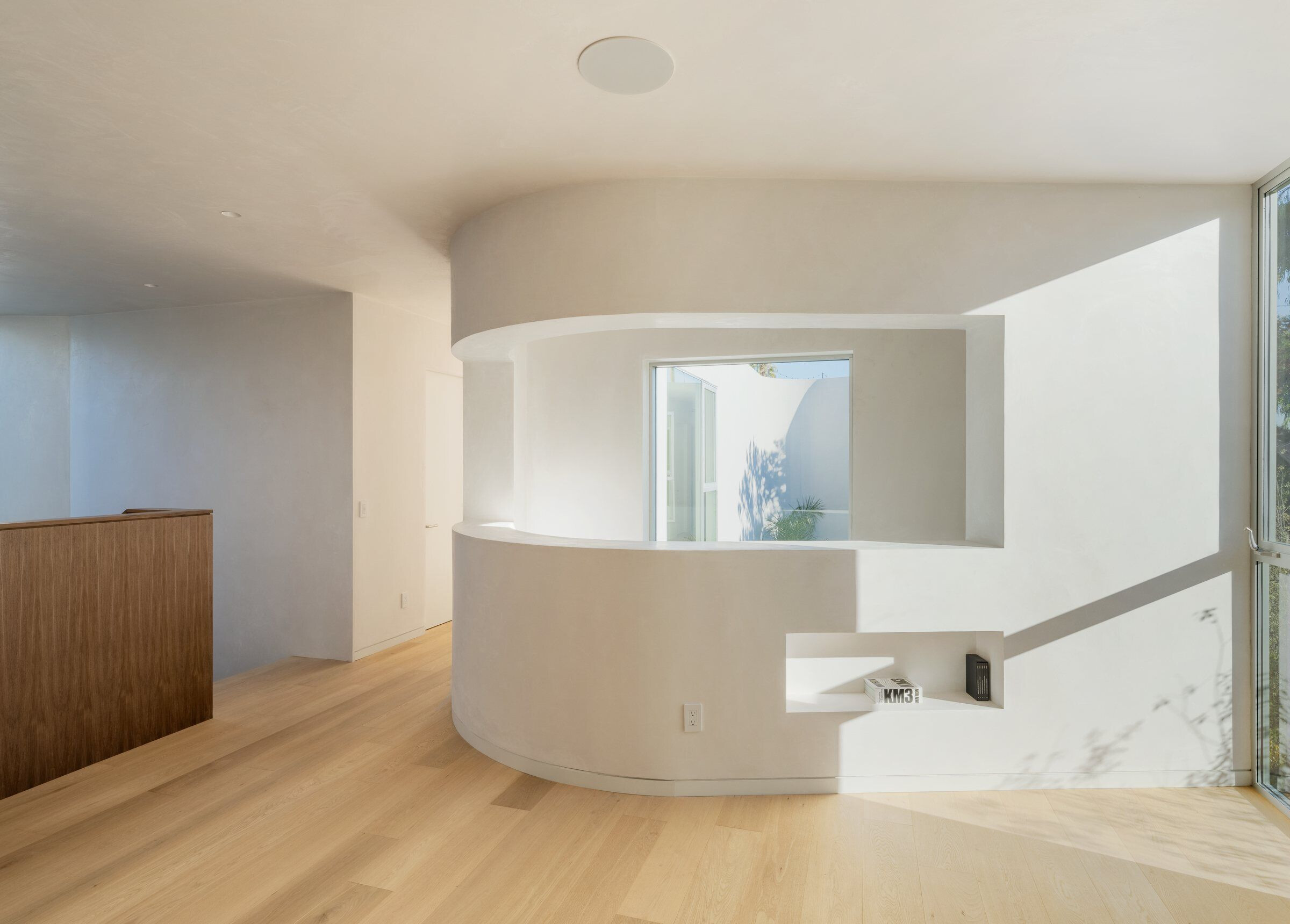
In order to engage LA’s creative thought leaders, Race Service, a forward-looking creative agency will be curating the garage at the residence. This site-specific activation throws the car culture of Venice Beach in a new direction by presenting the car as an integral part of a private art collection.
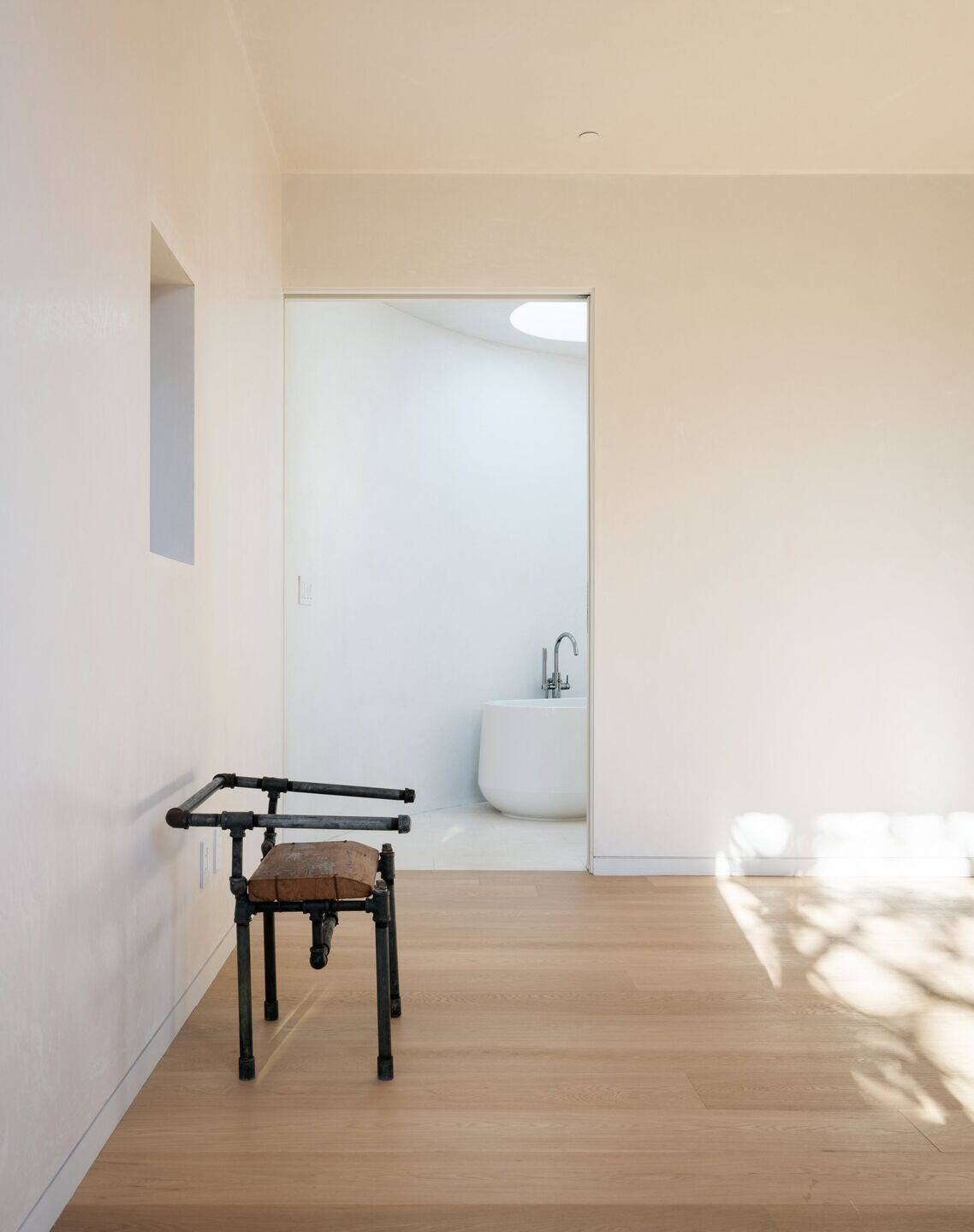
Milwood Avenue is quickly becoming a design hub in the Venice community and is home to projects such as Spectral Bridge, an artistic collaboration between Ehrlich Yanai Rhee Architects and internationally known artist, Johannes Girardoni. Pentagon is the youngest design firm to complete a project in the neighborhood.
Radius House is being shown by appointment only by Engel & Völkers Santa Monica.
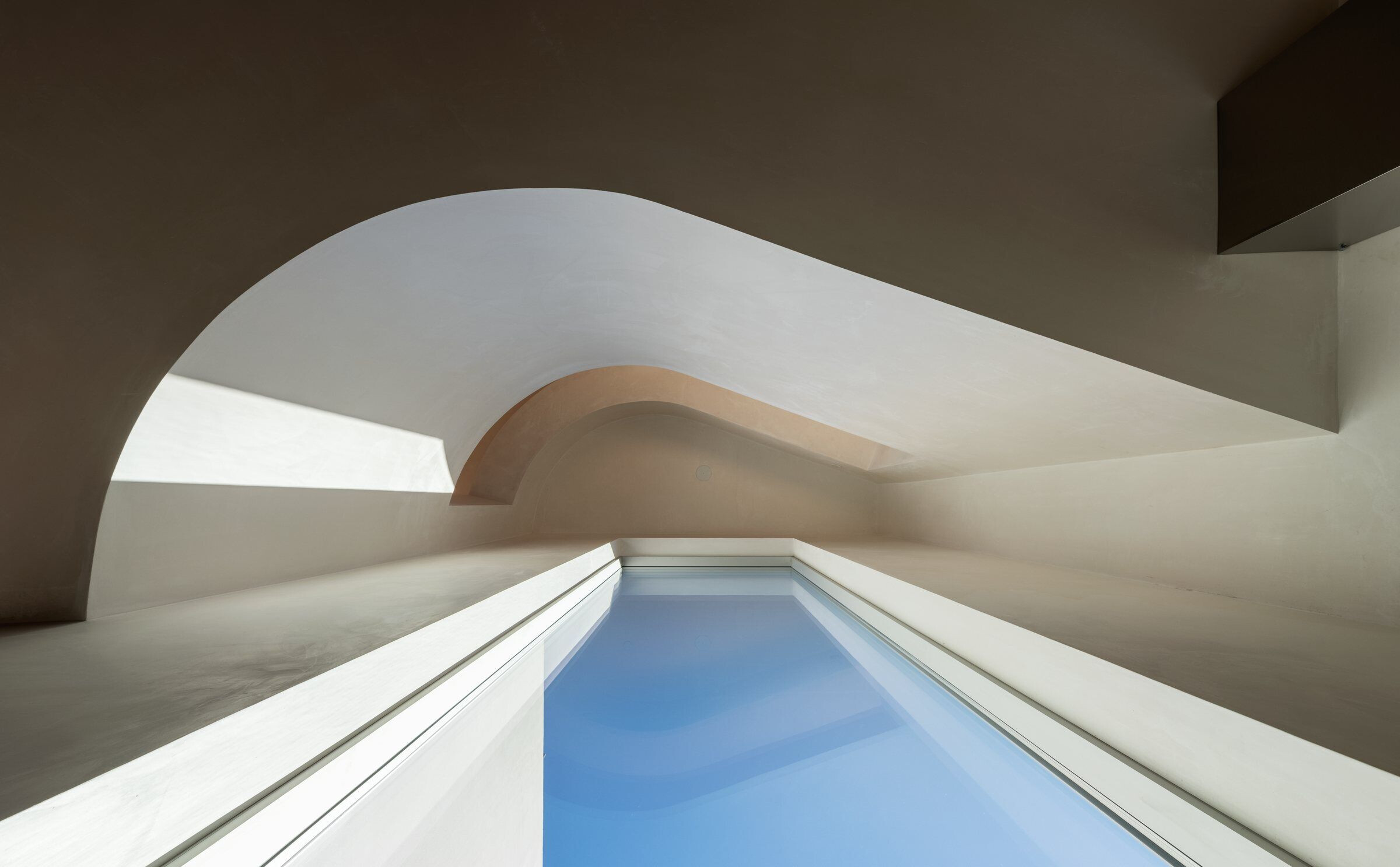
Team:
Designer: Pentagon
Team: Ben Crawford, Dale Strong, Paul Stoelting, Tyler McMartin, Paul Trussler
Structural engineer: NOUS Engineering
General contractor: Buildwell Construction Inc
Artists: Cali Thornhill Dewitt, Darren Bader, Dese Escobar, Jan Gatewood, Jordan Wolfson, Noah Dillon
Furniture stores/dealers: THE WINDOW
Bookstore/dealer: ARCANA BOOKS ON THE ARTS
Ikebana artist: Taylor Dur
Brands:
EVERYBODY WORLD, GREG ROSS, MAGNIBERG, MOWALOLA, Plant Intelligence Agency, PRAYING, SOFIA ELIAS - BLOBB




























