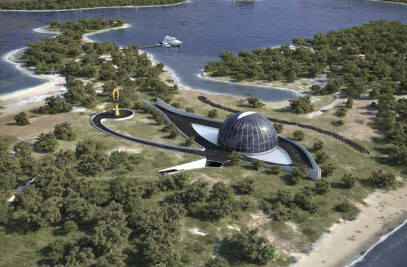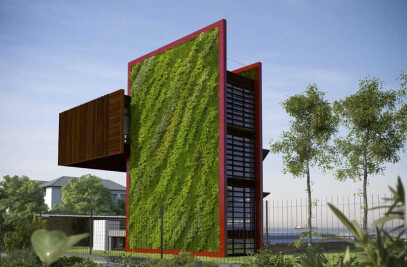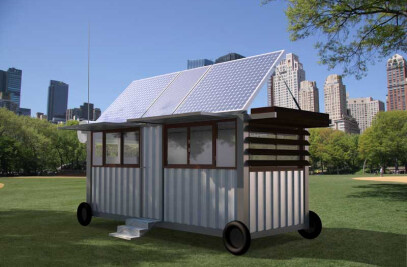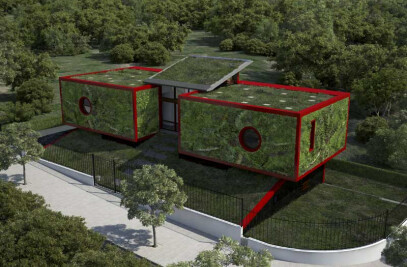The house is located on undeveloped land near the city of Valencia. Because the ideology of their owners and the lack of infrastructure, it is desired that the house is completely self-sufficient, and to generate energy, water and food that may require its occupants.
Energy self-sufficiency is achieved in three ways: 1) Projecting a home that consumes very little power. The house has high thermal bioclimatic and regulates every day of the year. Therefore, the home does not need fresh mechanical devices, and has little need for heating systems. Only a biomass boiler is simple enough to heat the house a few days you need. 2) Incorporating a very low electrical power consumption (avoiding unnecessary, such as oven, juicer, electric toothbrush, toaster, etc ...) and lights very low power LEDs. 3) Incorporating solar photovoltaic captors little energy to generate electricity needed by the housing (2 kw. Peak), and sensors to generate solar thermal hot water you need. In this way the home does not need mains supply of electricity.
- The water self-sufficiency is achieved in three ways: 1) Collecting rainwater that falls on the roof garden of the house, collecting water from an underground well dug for that purpose, and collecting gray water generated by the housing (sink , urinals, showers, washing machine, toilets). 2) decanting, filtering and storing water collection, and 3) purifying and naturalizing the stored water through reverse osmosis membrane and triple anti-bacterial systems (which regulates the characteristics of the resulting water through an electronic processor). In this way the home does not need mains supply of water. The resulting water is mineral water with a mineral content chosen by the user.
On the other hand, sewage becomes "compost" for the orchard and garden, with help from the ashes of the fireplace in the house and a composter located outside the housing.
- Food self-sufficiency is achieved by growing the staples in the fertile land of rustic plot in which housing is located. The Mediterranean climate allows several crops a year of cereals, legumes, fruits and vegetables. And the arable land is more than enough to feed the occupants of the house and small farm animals you have.
The property has a single height and tripartite structure. The central zone consists of a single double-height space, and houses the dining room and kitchen of the house. In this space are focused on other rooms of the house, sharing the same temperature. In summer, the shutters close completely outside the South, and the house is illuminated by indirect sunlight from the north (thus, naturally lit and not heated). However, in winter, fully open the shutters of the south, and housing becomes a huge greenhouse, maximizing solar radiation and warming itself.
The formal structure of the house represents and reflects the worship that surrenders to the use of load-bearing wall in the composition of buildings with bioclimatic high. The load-bearing wall greatly increases the thermal inertia of the building, and is able to store heat or cool, and maintain a stable temperature inside the building.

































