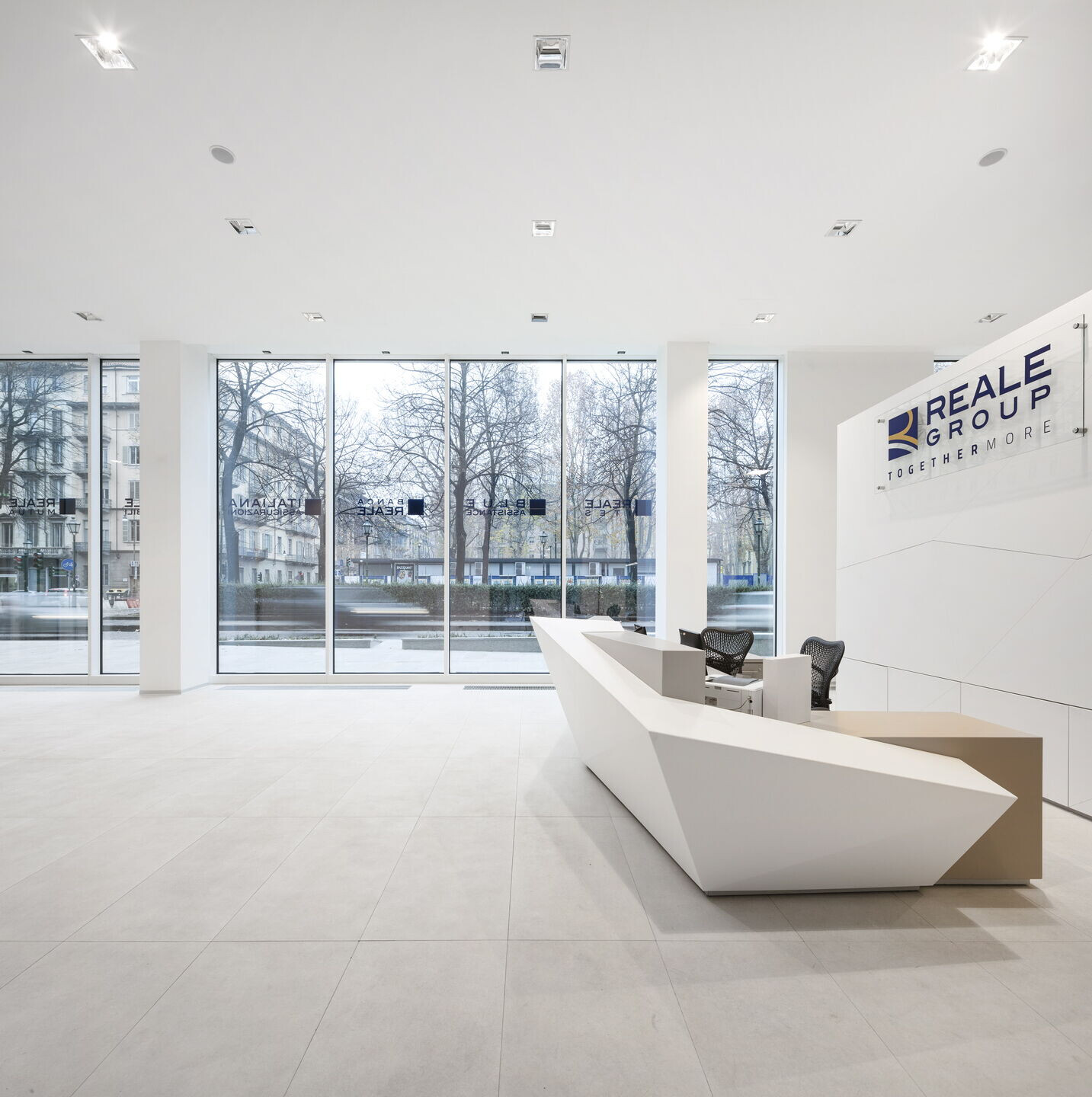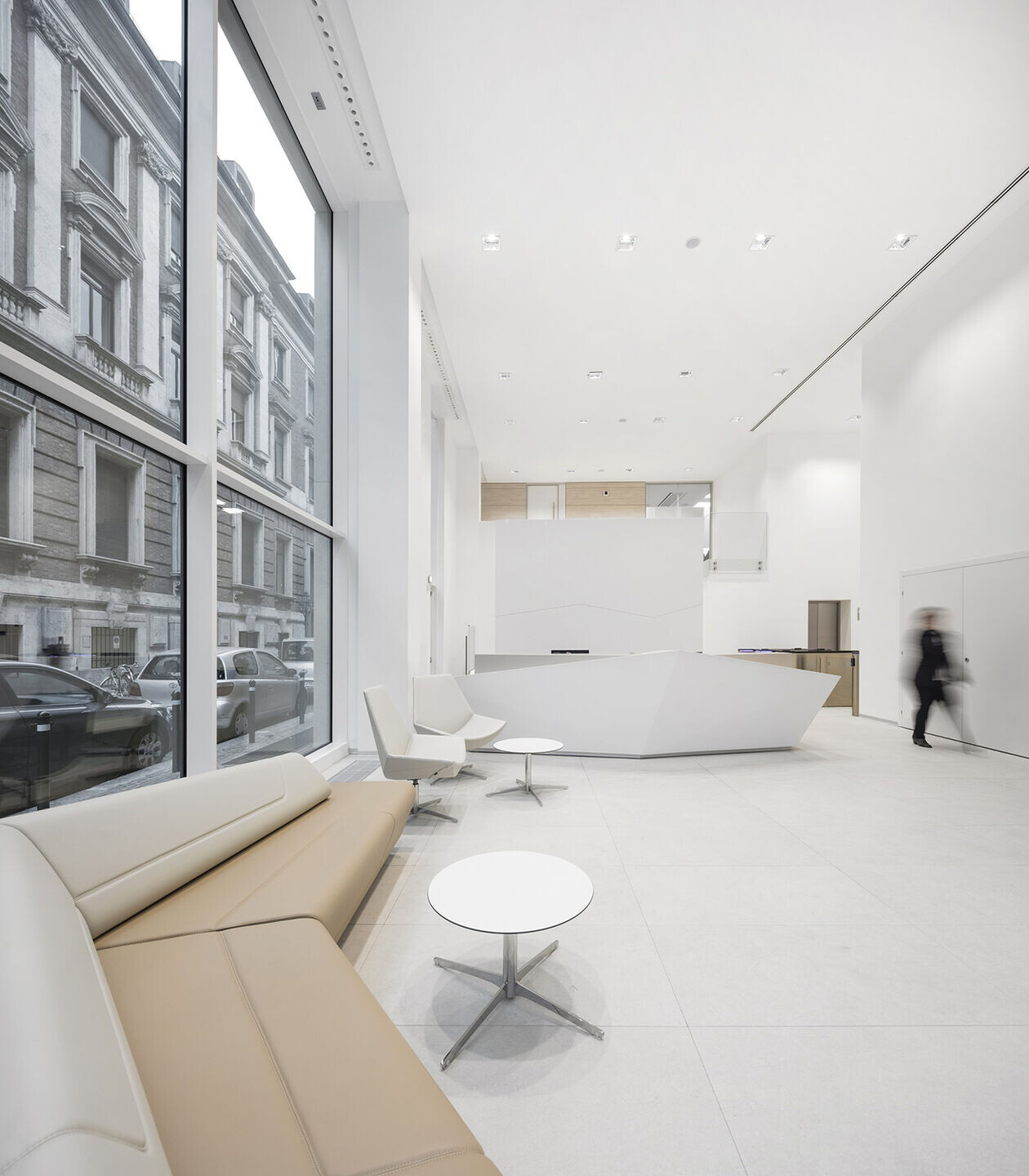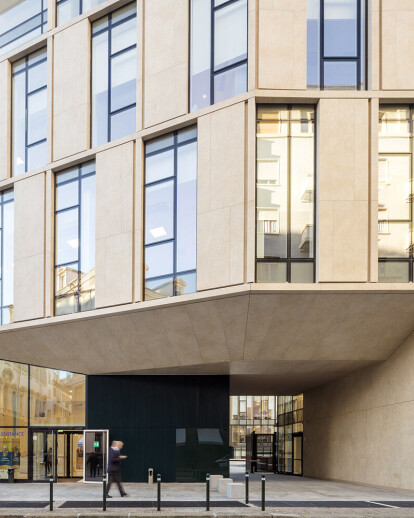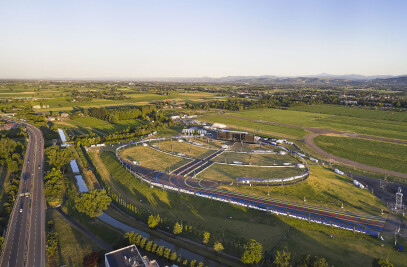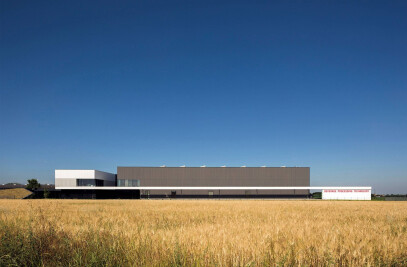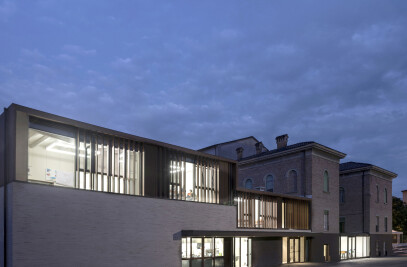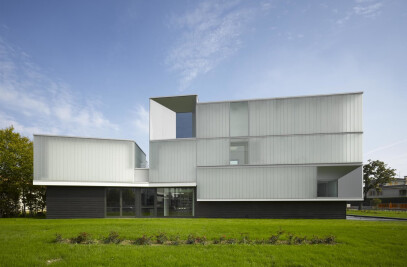Not far from Piazza Castello, in the heart of the historical centre of Turin, the new headquarters of Reale Group accommodates 800 work stations, 150 car parking spaces and a conference room for 280 people. It is an important and ambitious project aimed at ensuring innovative standards in the building performances but also focused on generating a new urban redevelopment process through attentive dialogue with the city.
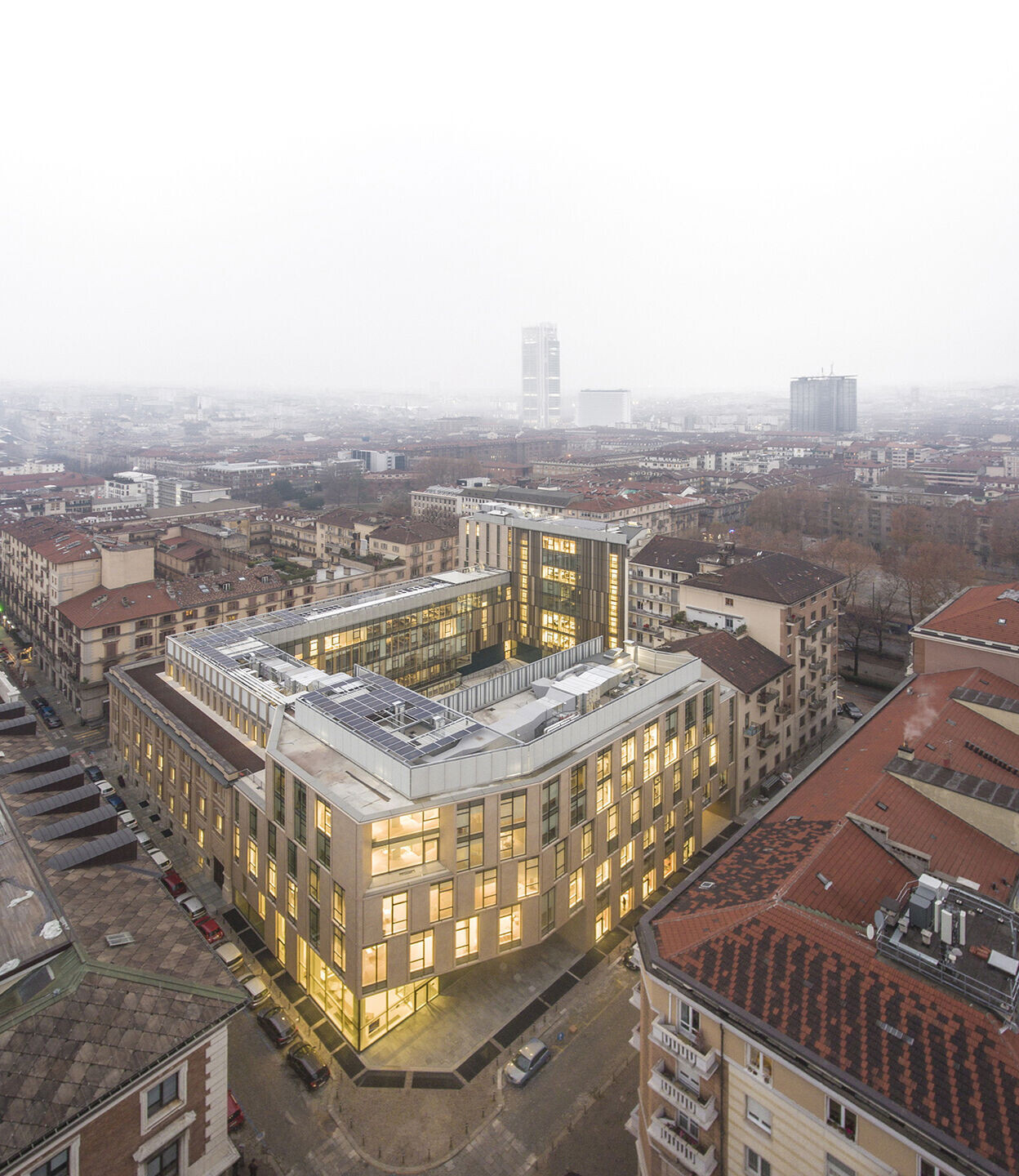
The architecture defines a contemporary insertion in the heart of the historical centre: a new construction that represents a significant replacement project achieved without taking up additional land, into which Reale Immobili has invested 50 million euros. The new innovative and highly comfortable offices cover a built area of 23,500 square metres, giving form to a building that redefines the urban block highlighting the presence of an internal courtyard covering 1,700 square metres, visible from the street front. All the spaces help to achieve an excellent quality work environment and define an urban campus that exists in synergy with the historical site. Certified as class A2, the new complex complies with all the highest energy standards and has the characteristics to attain the international LEED Platinum certification.

The architects Paolo Iotti and Marco Pavarani (Iotti + Pavarani Architetti), together with Ing.Roberto Tosetti and a group of designers from Artecna, have redefined the urban block through a project that involves the volumetric organization and design of the external façades and those facing onto the internal courtyard. The entire complex takes on board the surrounding area and “absorbs” a protected historical façade (that on Via Bertola and Via San Dalmazzo), creating a compositional solution in harmony with the surrounding buildings.
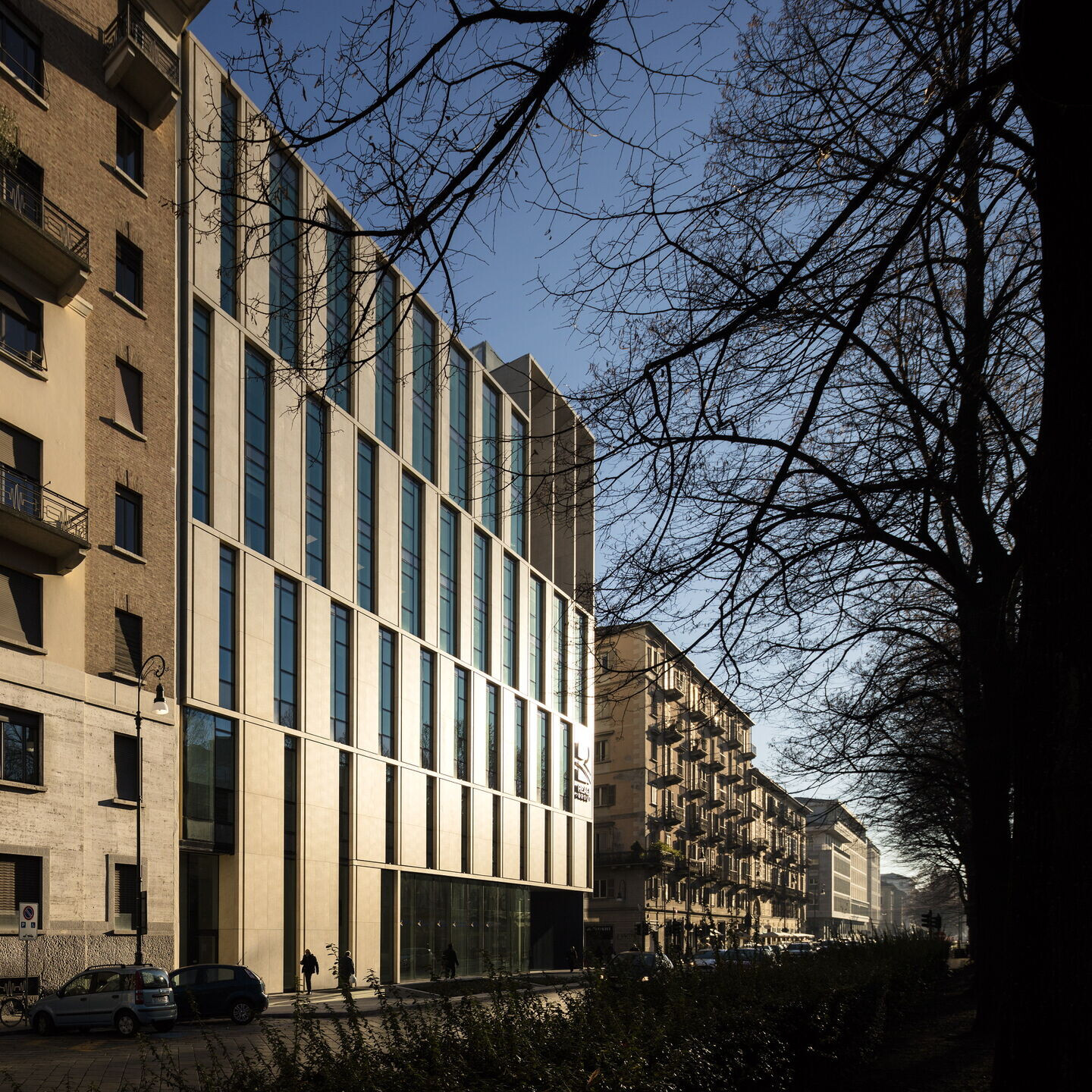
The architectural envelope becomes a fulcrum, a gravitational hub in the urban fabric of this part of the surrounding centre of Turin: it focuses the attention on itself and, through a simple and rigorous arrangement of the four façades, defines a contemporary intervention which is at the same time intimately linked to the place, simultaneously generating the conditions for high energy efficiency and excellent exploitation of the light.
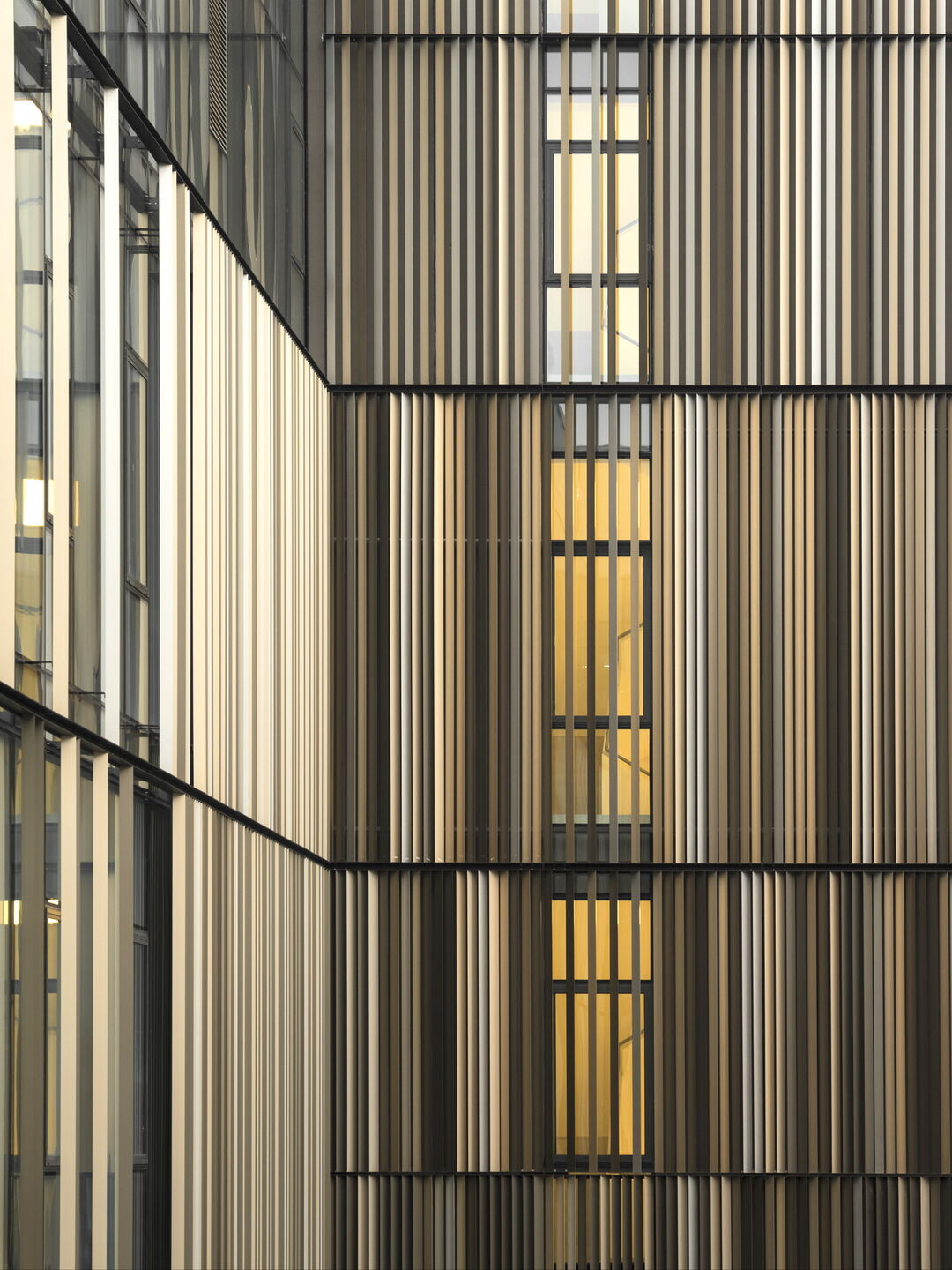
The severity of the envelope dissolves in the variations introduced by the arrangement of the openings and the surfaces that encircle the block: a sort of continuous story that inspires a sense of discovery in the face of different façades and the different perspectives it presents.
The vertical and horizontal rhythm of the external envelope, released from the floors behind to align with the nearby buildings and emphasize the gradual opening towards the top, strengthens the corner elements situated between Corso Siccardi and Via Bertola and between Via Santa Maria and Via San Dalmazzo, creating a strong dynamic tension which converges on them.
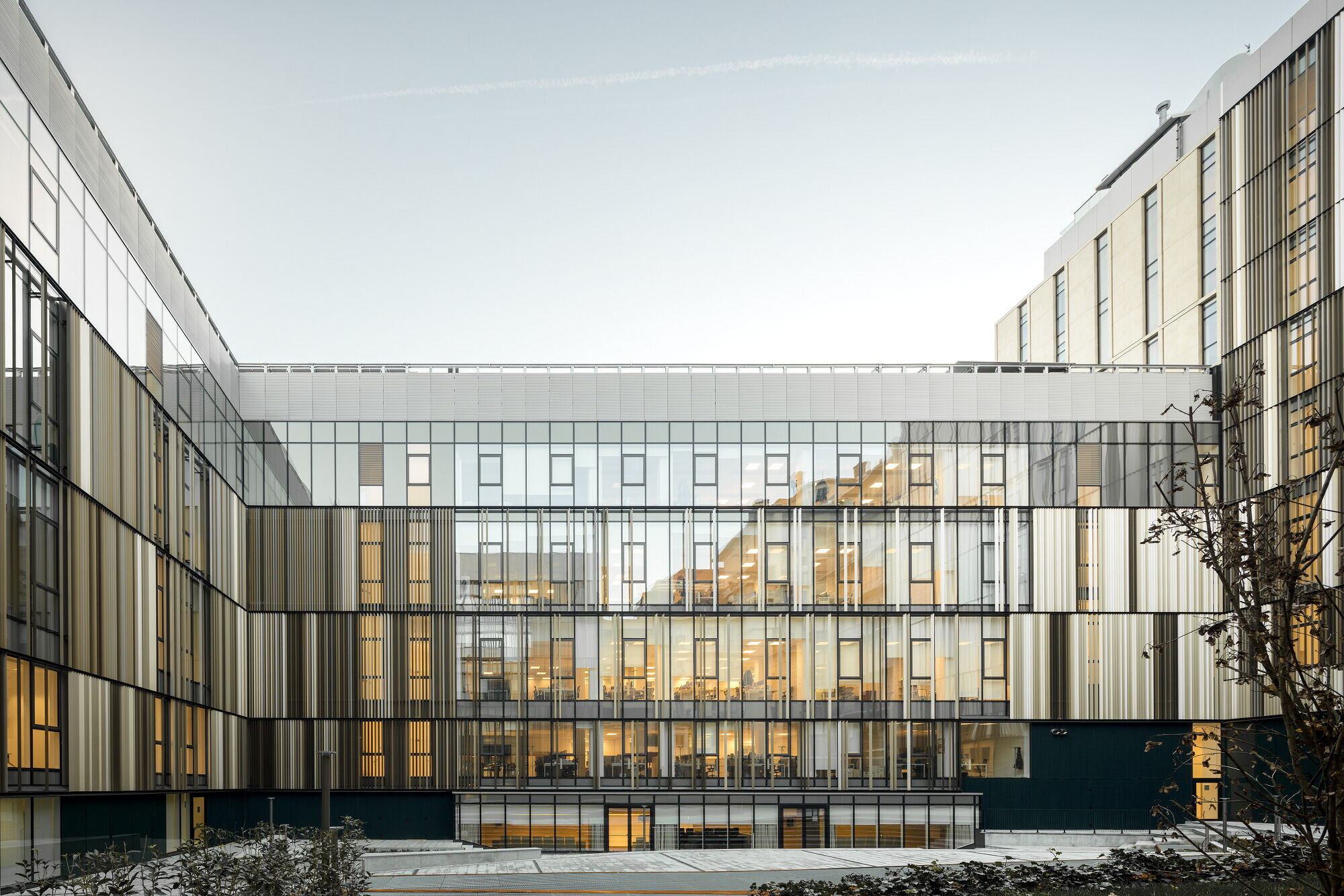
As a counterpoint to the external envelope exposed to the urban context, a more transparent and subtle façade surrounds the internal courtyard, which fits with the furnished garden. A clad counterfaçade system with shaped profiles of anodized aluminium in different colours screens the doors, windows and glass partitions creating the effect of a vibrant “artificial forest” sensitive to changes in the natural light.
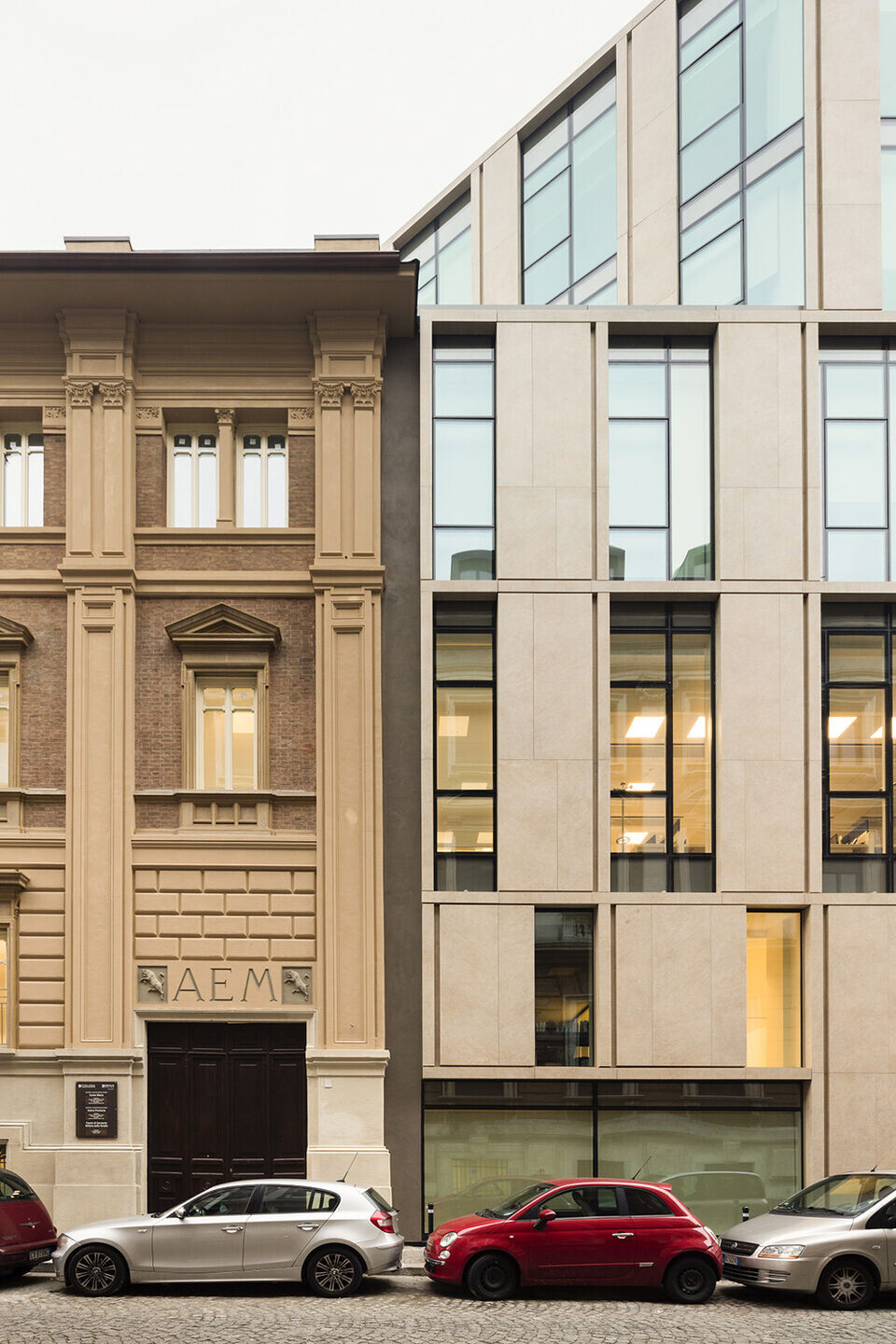
Name of the project_ Reale Group office building
Location _ Corso Siccardi 13, Turin, Italy
Client_ Reale Immobili
Alberto Ramella, general director
Livia Piperno, Irene Biadene, Roberto Gallo, Mariano Sirigu
PROJECT
General project and site construction supervision
Artecna srl (Roberto Tosetti, Ilaria Giardina, Valeria Costelli, Enrico Alessio)
www.artecna.com
Building envelope and artistic direction
Iotti + Pavarani Architetti (Paolo Iotti, Marco Pavarani)
www.iotti-pavarani.com
Interior design and space planning
Archilabs (Riccardo Minelli, Antonio Mantoan)
www.archilabs.it
