Domus Technica, the new Center for Advanced Training for the Immergas Company, contains teaching rooms and showrooms where technicians and professionals may be trained and updated on both implanting and installation technologies tied to core business productions as to those based on renewable resources.
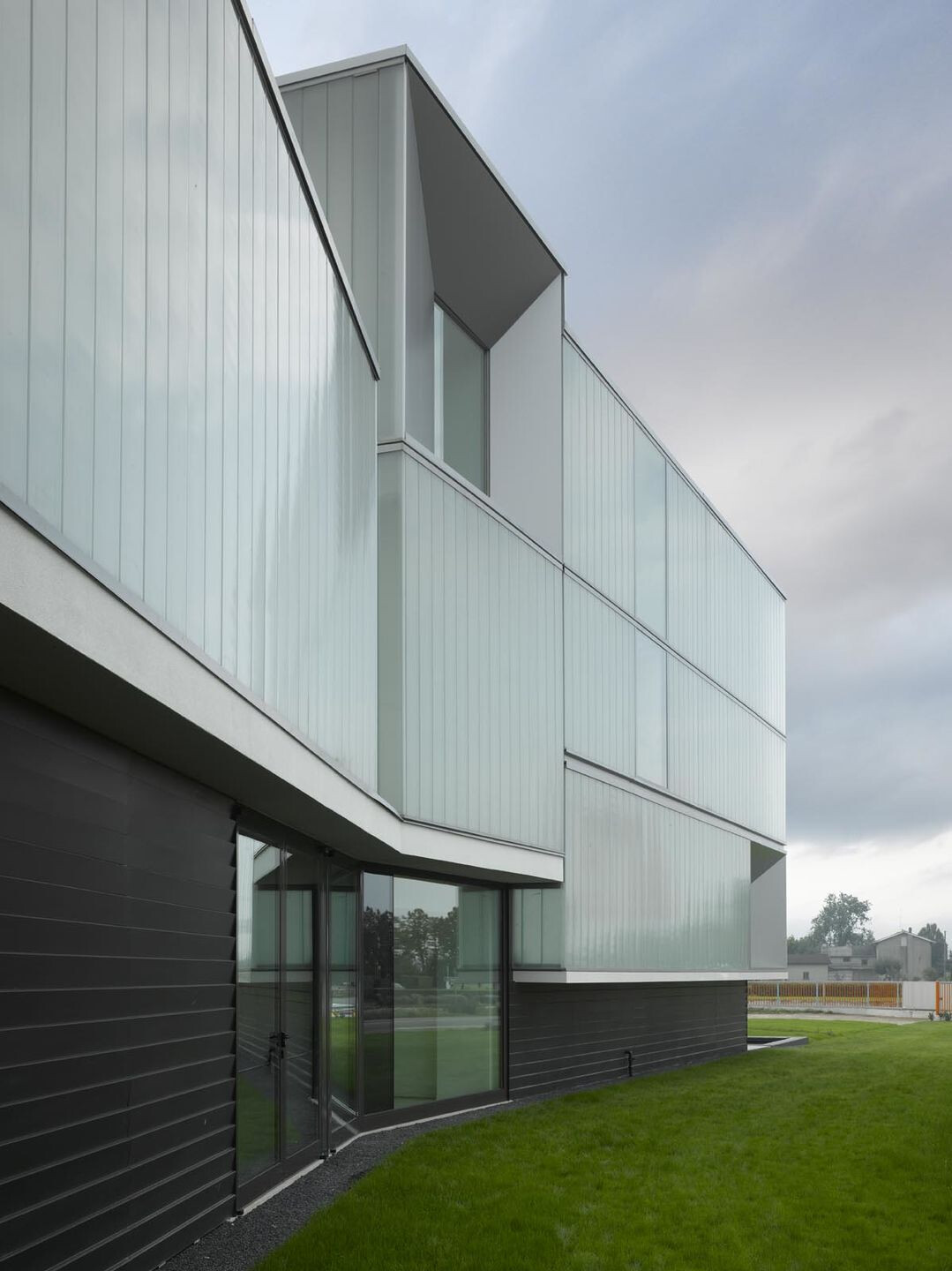
So the building's outline is that of an “open laboratory” - a space in which one works and is received.
It is shaped to create a flexible and sophisticated machine, perfectly capable of operating alternatively with all the different technologies while analyzing the efficiency of the various systems and at the same time, hosting events such as educational and demonstrative ones.
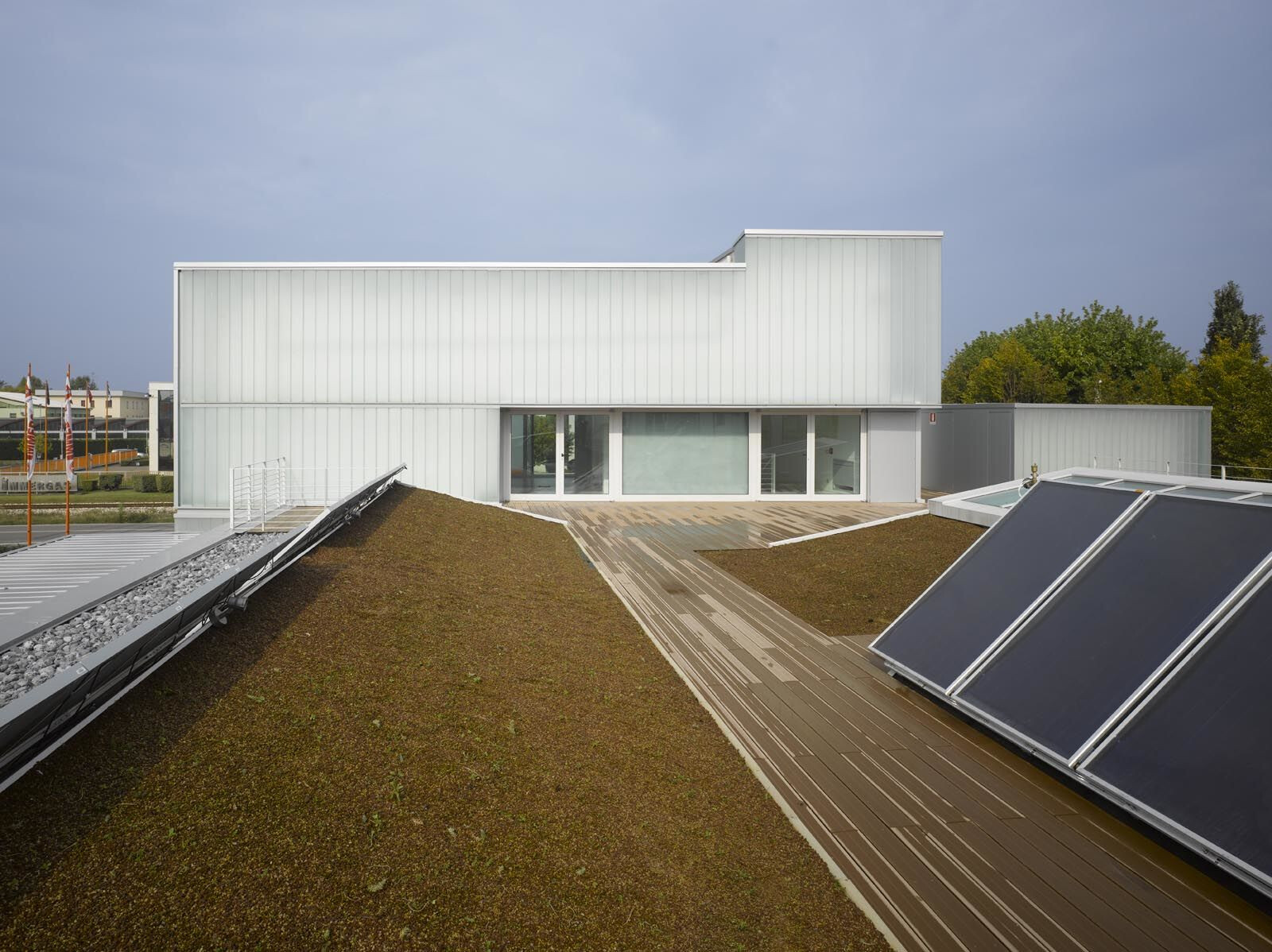
The building is divided into two levels. The main one, on the ground floor, contains a spacious atrium that opens to the surrounding landscape, four showrooms (dedicated to high power, new technologies, solar power and photovoltaic systems) and a central technological showroom (space dedicated to ‘energy storage’, set in the centre as the heart of the machine “Domus Technica”).
On the top level, a meeting hall opens towards a terrace, an “artificial landscape” constructed with alternating paved surfaces, green surfaces and tilted glazed surfaces that support the solar and photovoltaic panels.
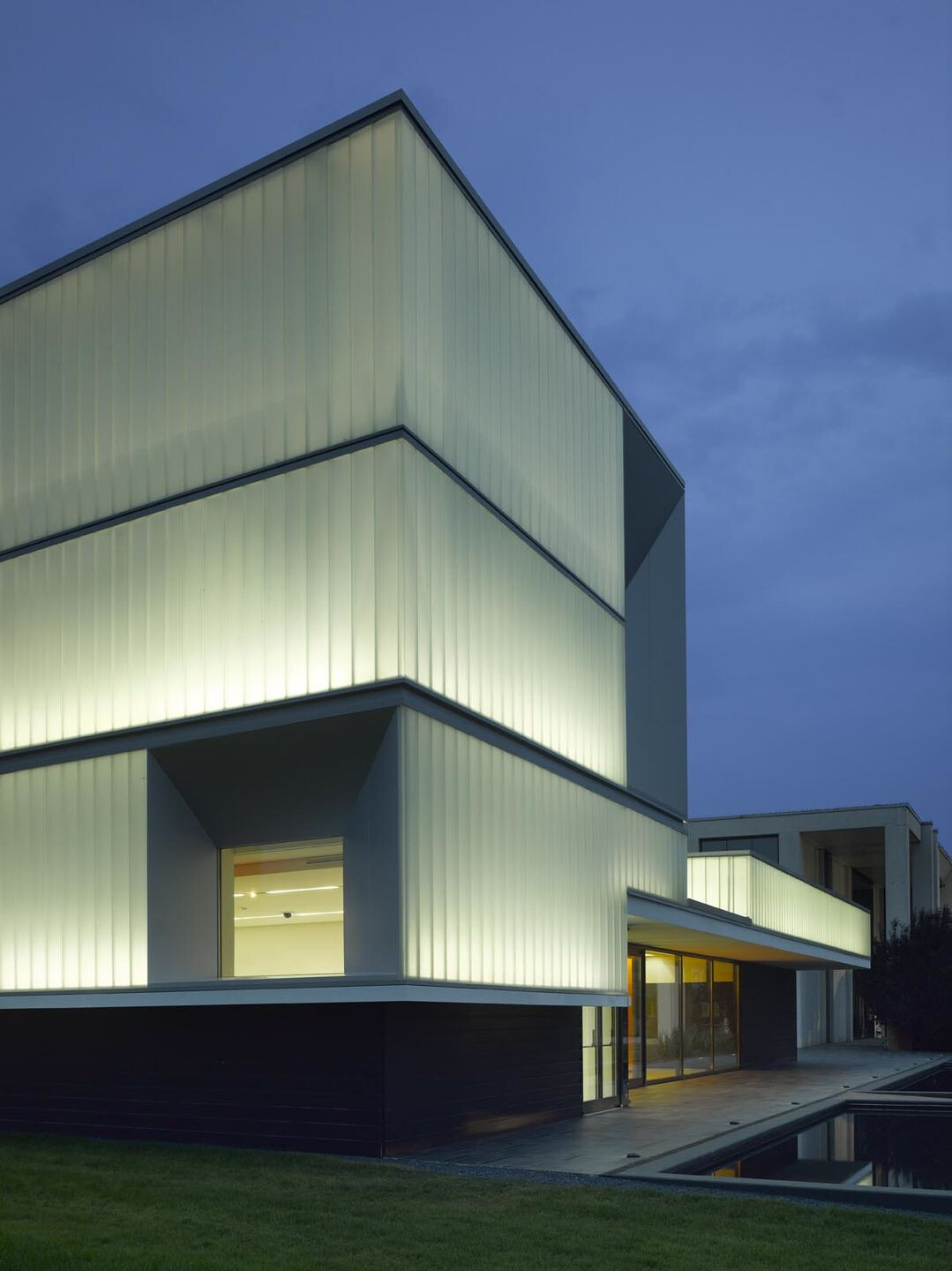
The building stands in alignment and continuity with the front entry of the existing offices, creating a new common “entrance garden”, spacious and enriched with a reflecting water surface; at the same time, on west side, its strategic location overlooking the main street, immediately identifies the new structure as the perfect interface between the company and the territory.
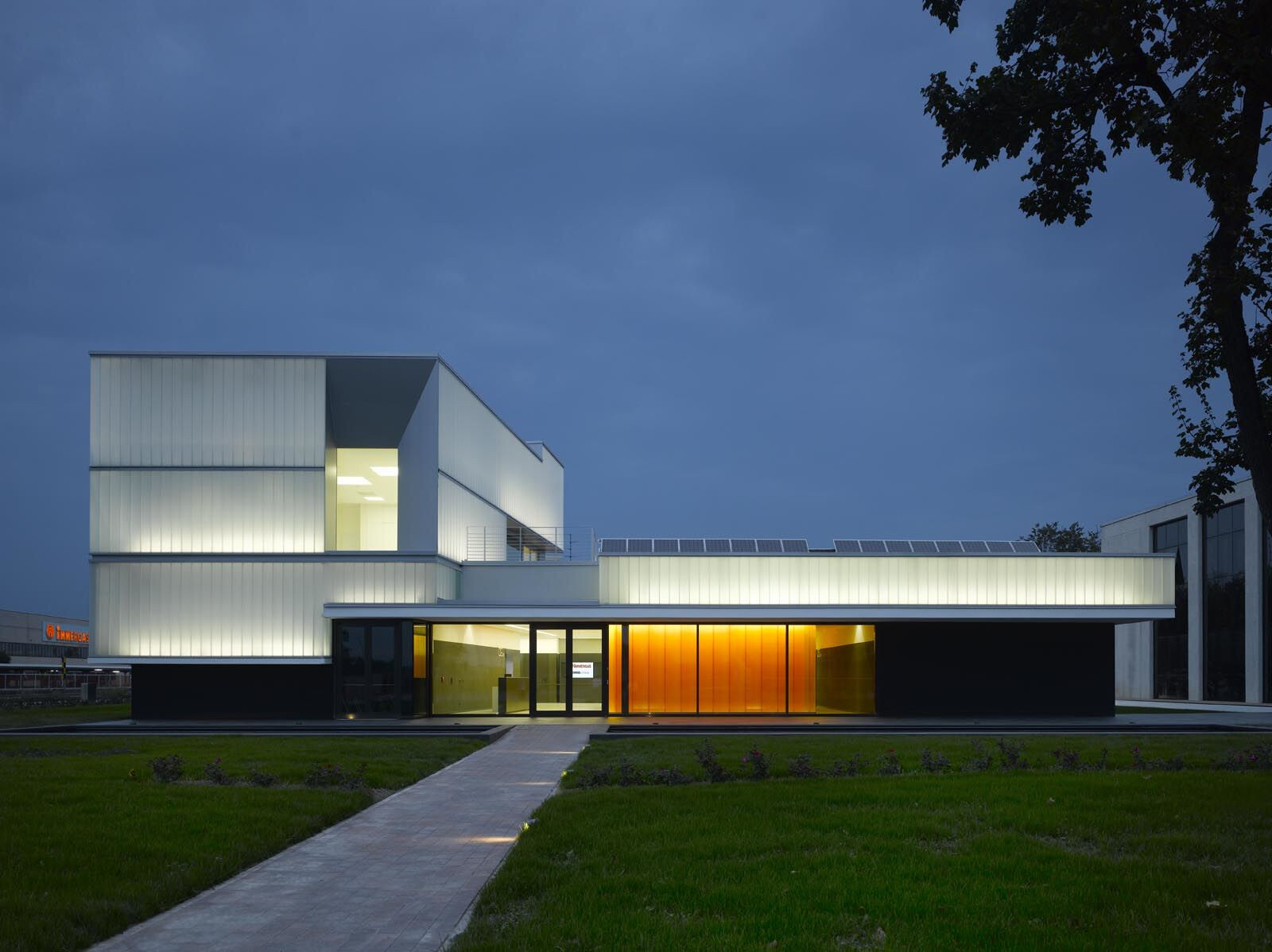
The upper body of the building sits on a “heavy base” that roots it to the ground.
It performs like a translucent compact volume inspired by the industrial vocations of the region. At the same time it tries to renew the area’s appearance by creating a more refined an evocative image of what is considered a “technical place”.
The effects of the facade, created by light and weather conditions based on the time of day or the seasons, change the character of the U-glass finish which appears to have a transparent and diaphanous nature at times or viceversa, a solid and monochromatic nature at others.
In the evenings, a lighting system is powered entirely by the energy produced from the photovoltaic panels and transforms the building into a body of light.
With this approach the building outstands as energy production and control structure - suggesting an innovative sober idea of “sustainable architecture”.
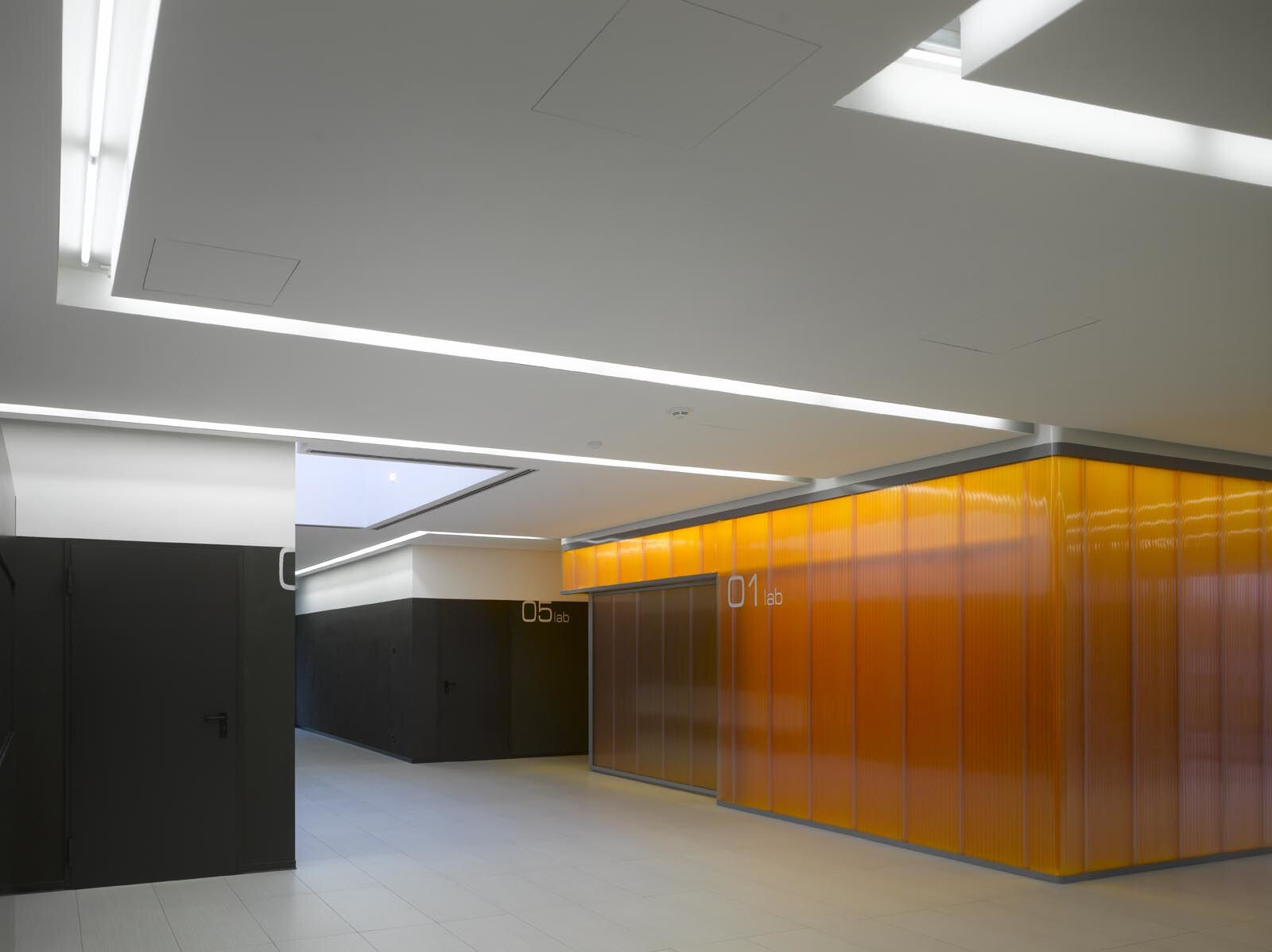
The building is indeed energy self-sufficient.
The equipment installed in the four ground floor showrooms produce, using various technologies, primary cold and hot fluids that have been completely recovered, stored and reutilized to meet the energy requirements of the building as well as those of the pre-existing office structure.



















































