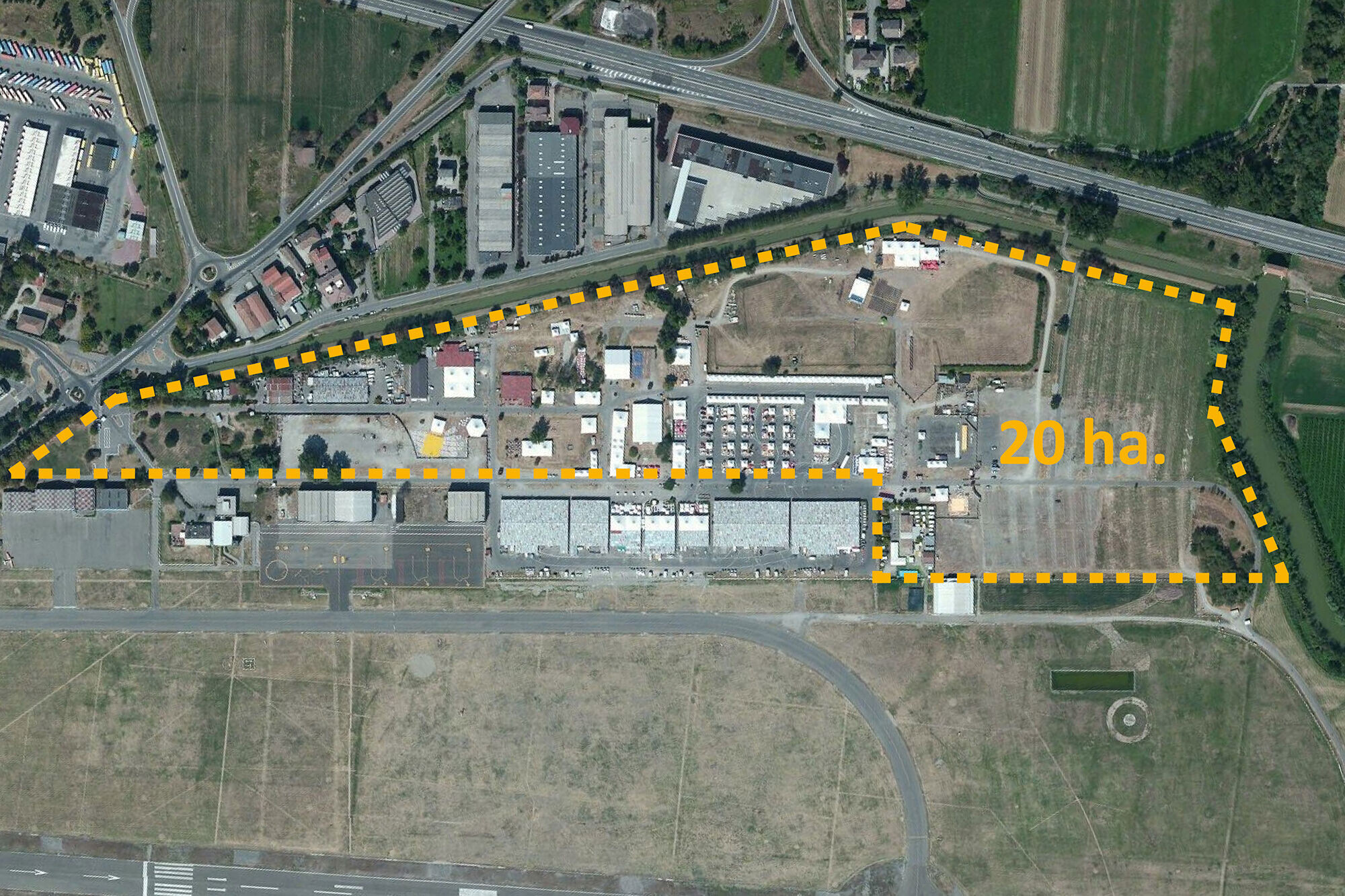Inaugurated in June 2022 and now getting ready for concerts season 2023, RCF Arena is located at Campovolo, in a non-operational area of the Reggio Emilia airport that inherits a long tradition of popular city festivals and major concerts that have over time defined the venue as a recognized brand of the city. The project authored by Iotti + Pavarani Architetti, Tassoni & Partners and Studio LSA reassembles different ways of using the open space into an organic system to create a unique gathering place with the potential to enliven an event and concert space of extraordinary size and attractiveness.
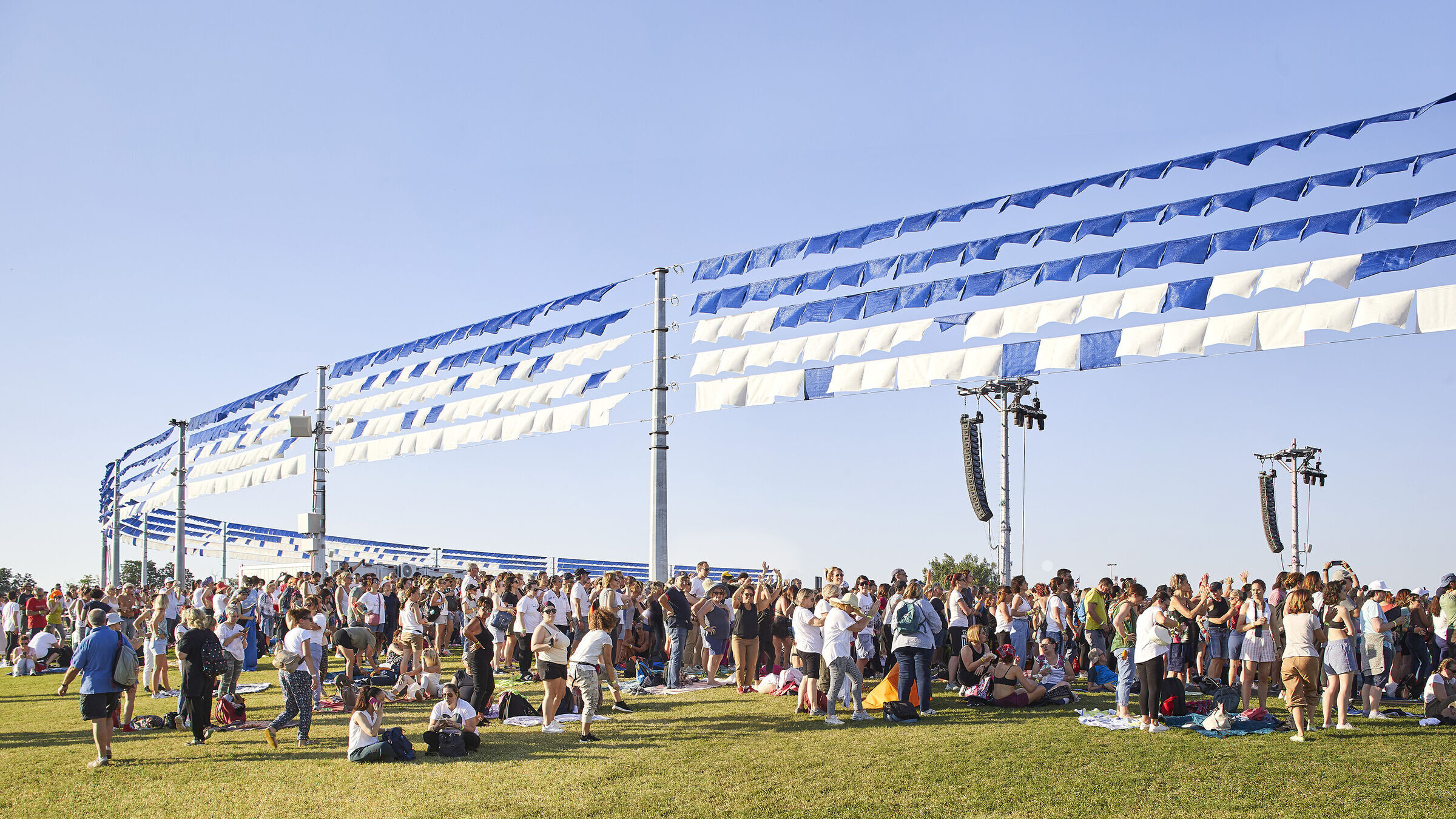
The desire to transform that area into a permanently organized facility to host large and very large concerts has over the years garnered expanded interest from private and institutional entities, making it possible today to create a unique infrastructure.
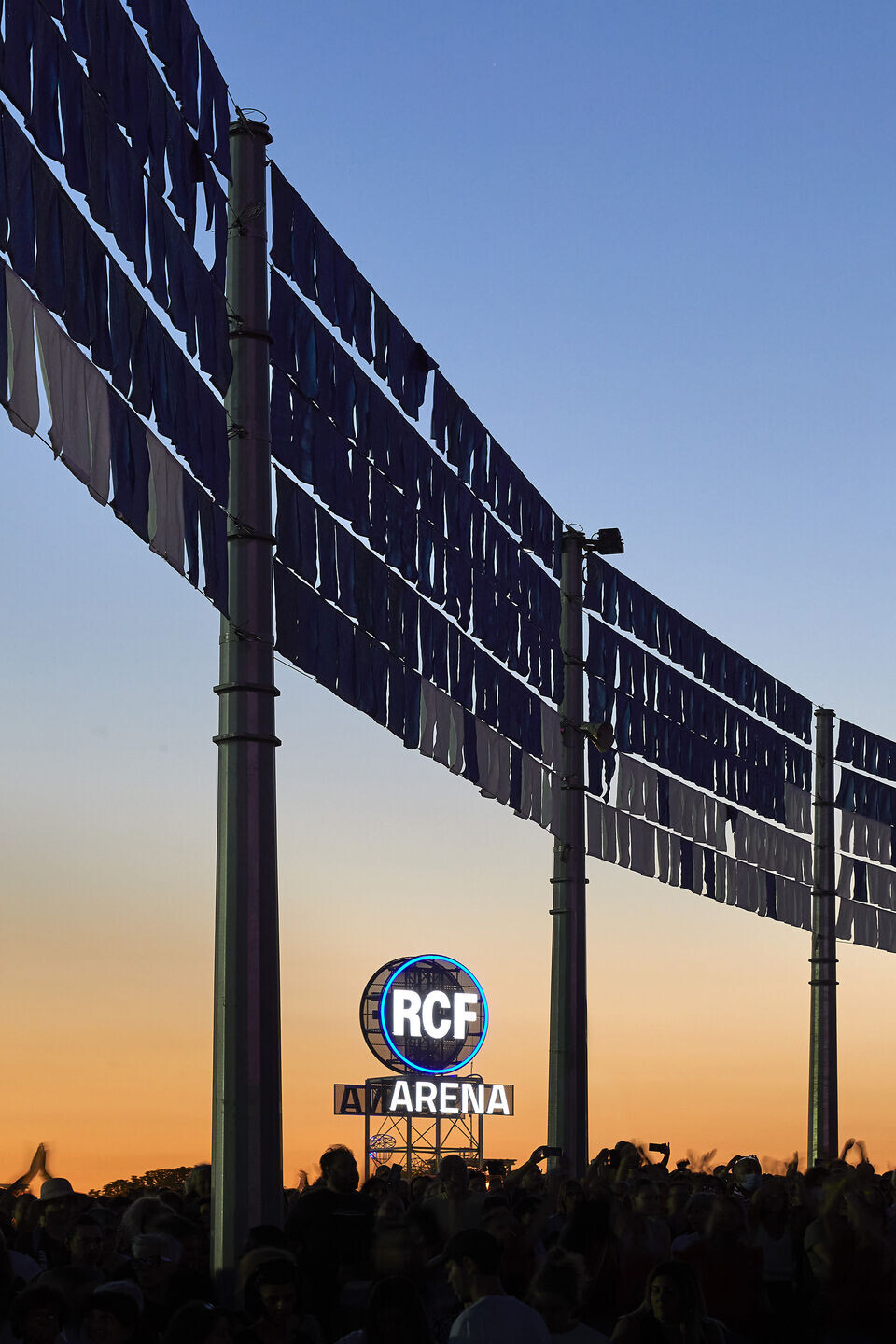
Strategically placed, Campovolo is located in the center of the Emilia Romagna region, close to the historic center of Reggio Emilia, and directly connected to the Mediopadana High-Speed train station.
It’s a highly sustainable intervention in every aspect: in fact, it constitutes an urban regeneration and reuse operation that involves a 20-hectare brownfield area and transforms it into a park developed for new functions, with no land consumption, increased permeable surface area and the endowment of new trees.
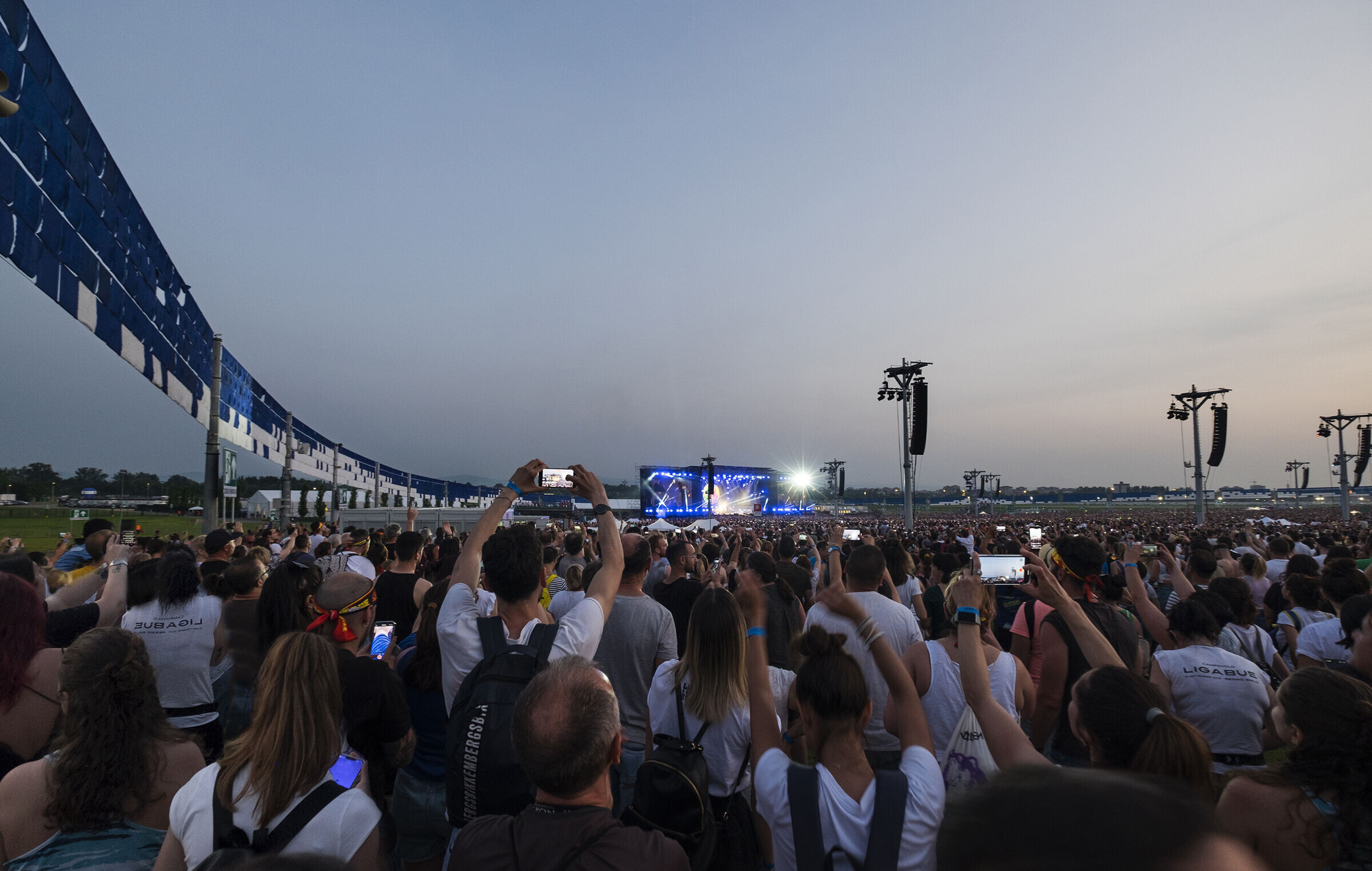
The project concept interprets the characteristics of the site with an intervention that relies solely on the tools of landscape design, through soil modeling, embankments and excavations, and the creation of environmental engineering works, while a system of paths with an organic layout links the new green infrastructure to the sinuous course of the waterways that surround it.
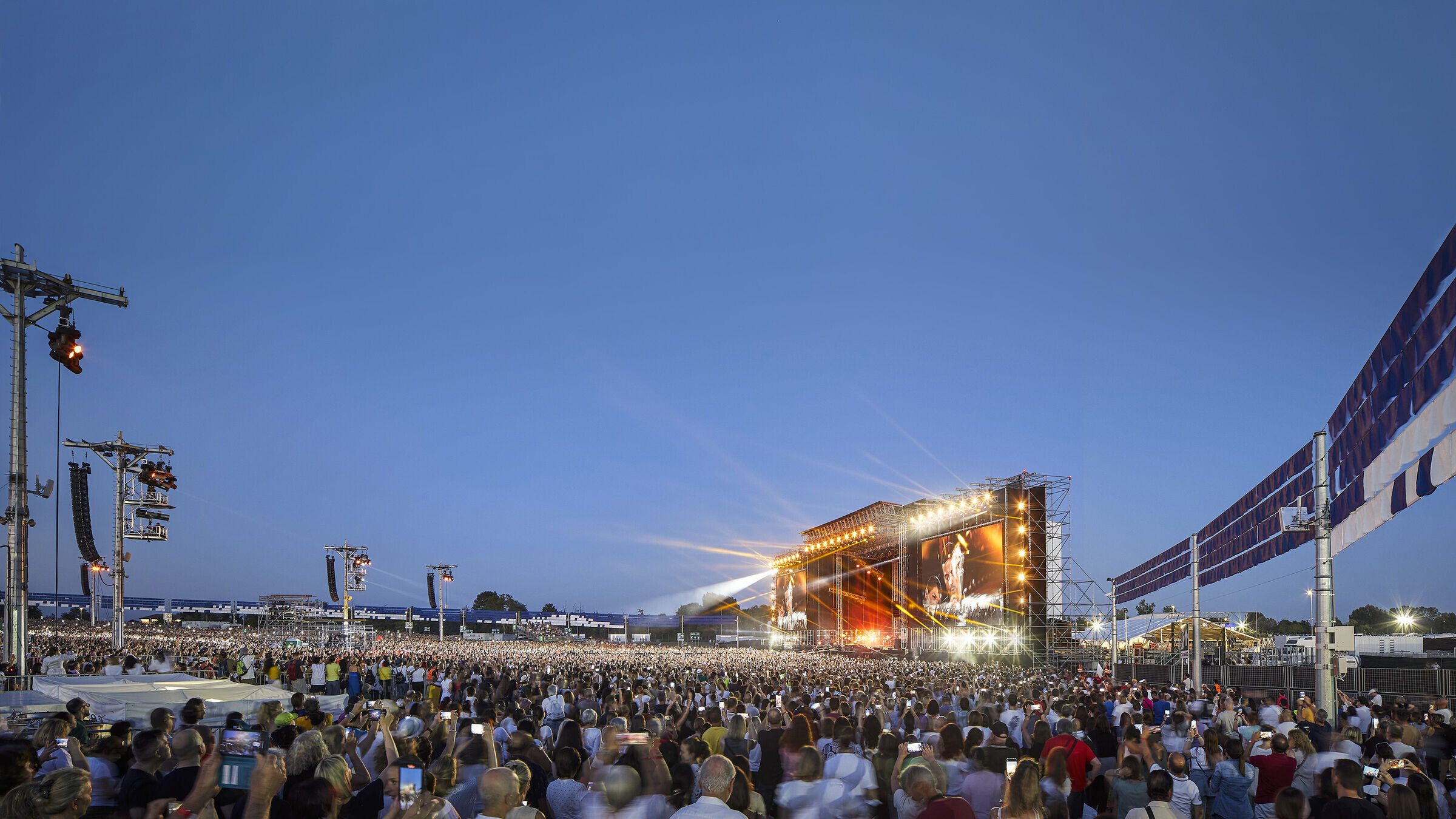
The various spaces of the complex are thus collected and unified into a single recognizable sign, a horizontal and subtle landmark. The goal identified by the designers was to structure such an organism not as a design object “dropped from above,” but as a piece, albeit of considerable size, of a larger palimpsest, which is already the bearer of values related to the environment, use, and memory and therefore more capable of entering into synergy with the context.
In fact, the entire area is conceived to become a new urban park, close to the city and connected to the nature system surrounding the airport, designed to allow the entire system a wide range of uses and opportunities, structuring itself into three macro areas: the Boulevard, the Concert Arena, the backstage area.
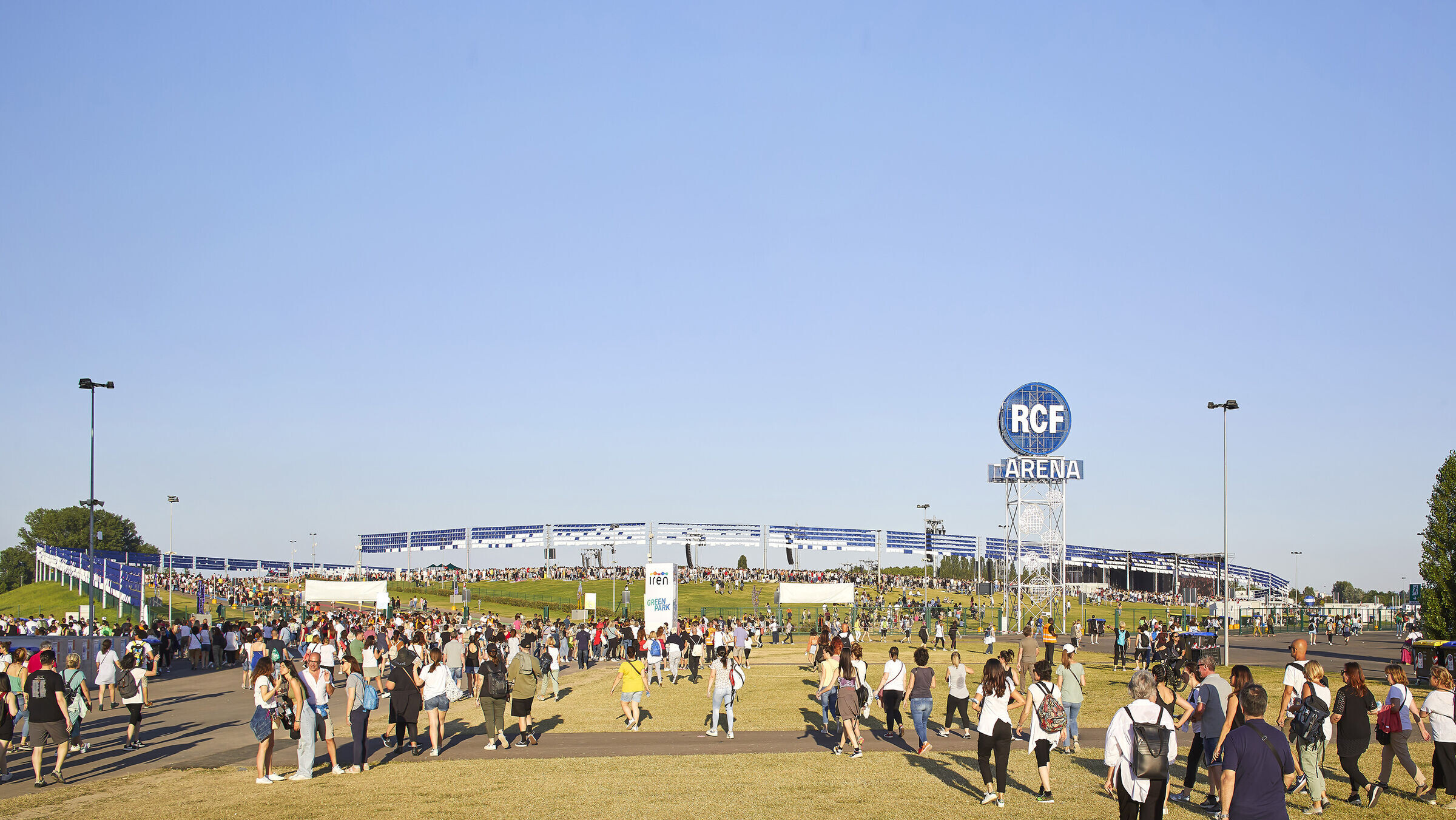
The Concert Arena forms the heart of the system: a vast lawned enclave of more than 85,000 square meters, irregularly egg-shaped, which like a large shell gathers the audience in a slightly sloping space, descending toward the stage. As confirmed by the experience of the first two major concerts held in June 2022, such geometry ensures excellent visibility and acoustic conditions from every point in the Arena, so as to foster an immersive and compelling experience.
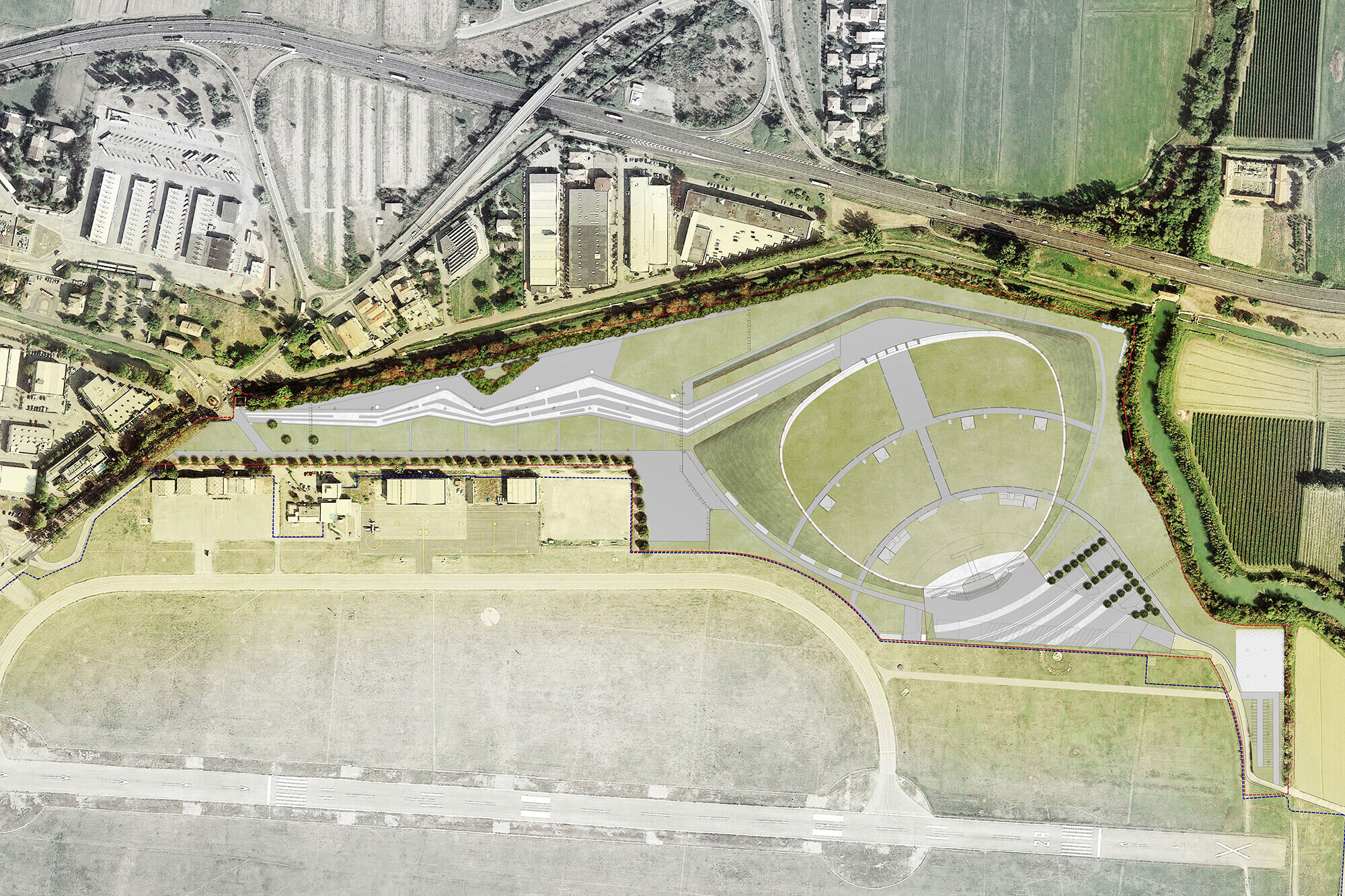
The organic form that gathers the audience during concerts is emphasized by a perimeter structure that defines its edge and allows its geometry to be recognized: a light and permeable crown, made up of thousands of fabric elements, that generates an inclusive and recognizable atmosphere that is at the same time extremely dynamic, sensitive to wind currents and in ideal resonance with the movement of the audience and the music. This crown is extended to accompany the access path to the arena’s cavea, which acquires an elongated arrangement, organic to the course of the water channels that border its edges.
Thus a fundamental visual continuity with the paths is generated, while flows and movements of the audience become substantial elements of the design.
