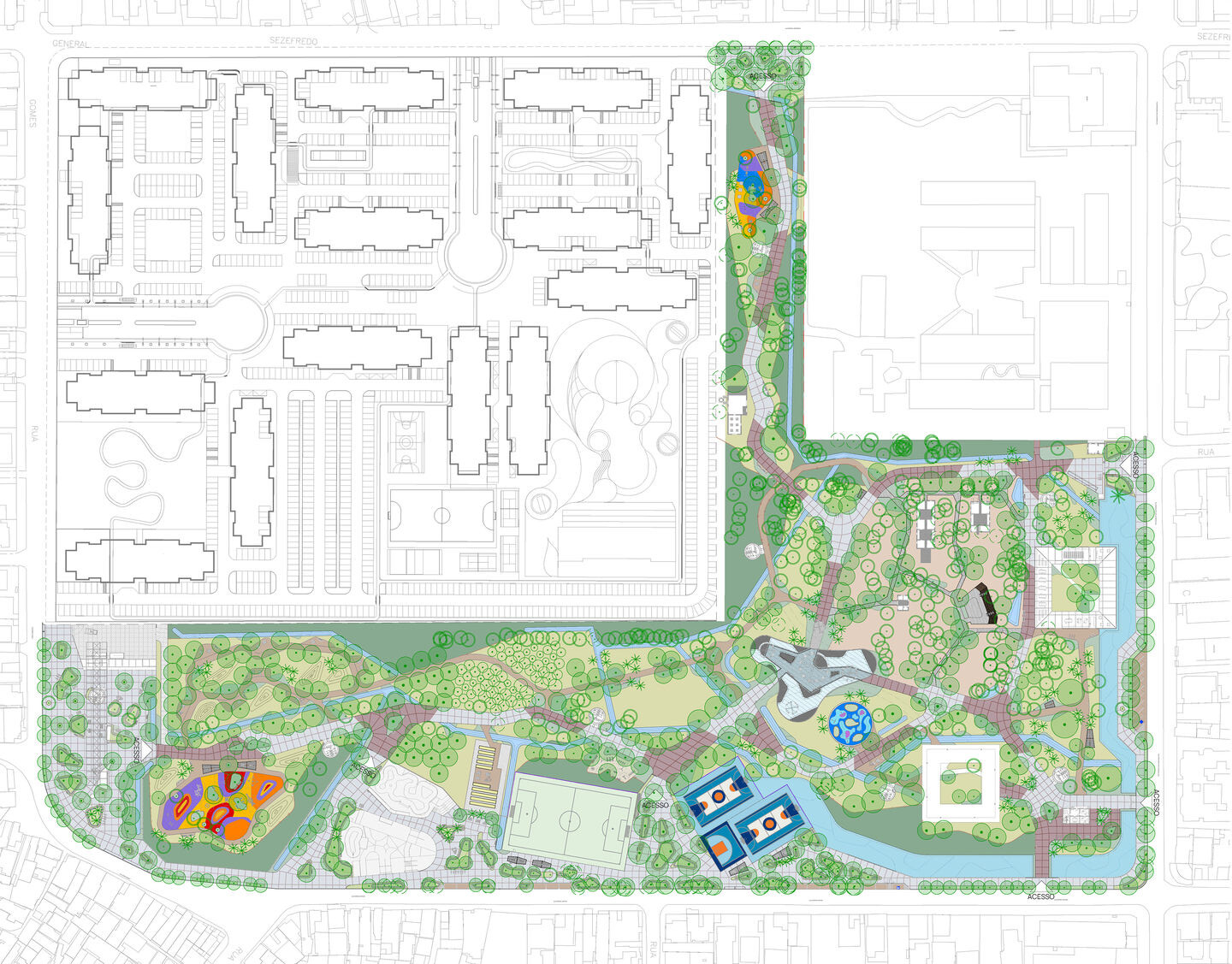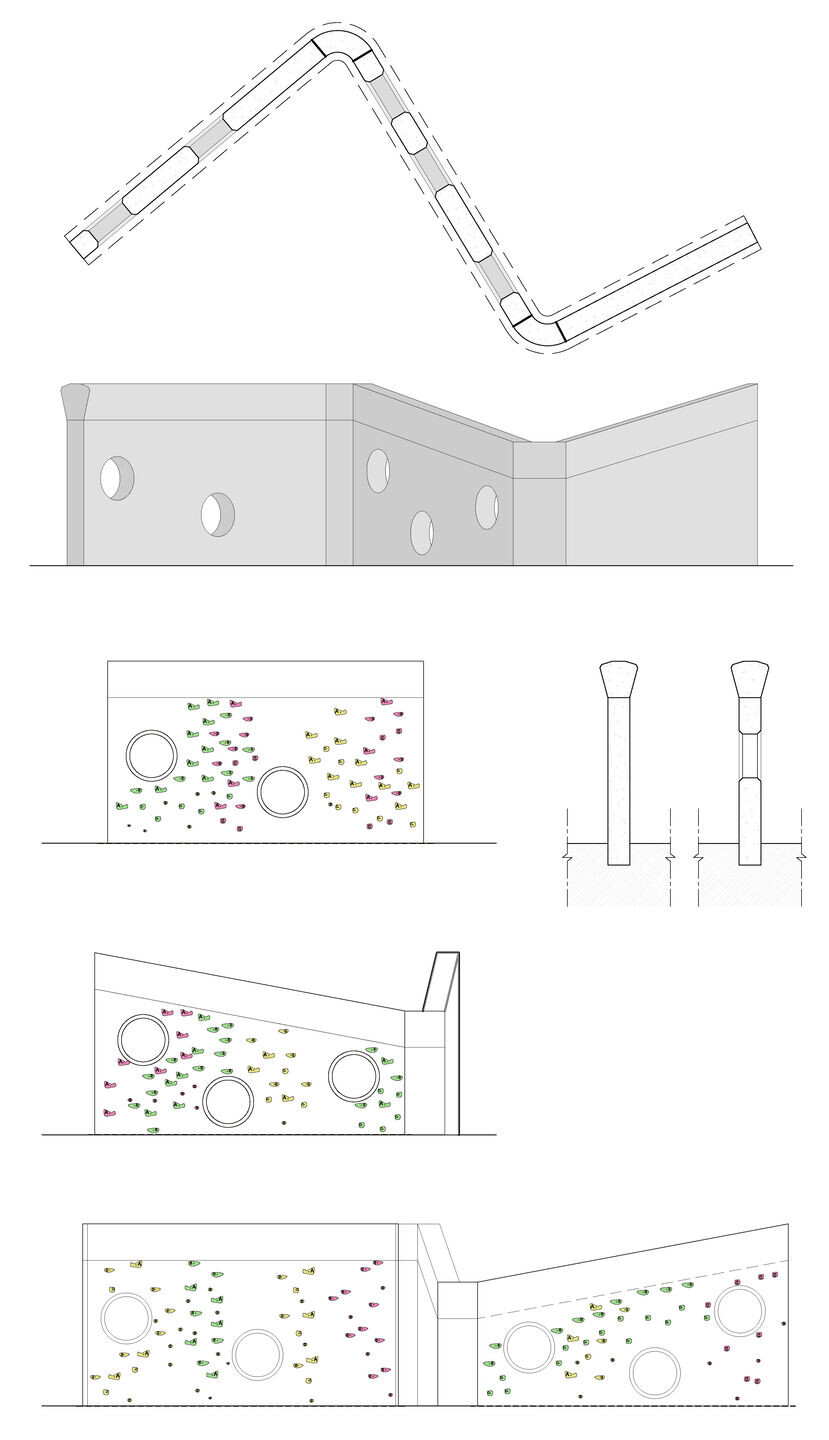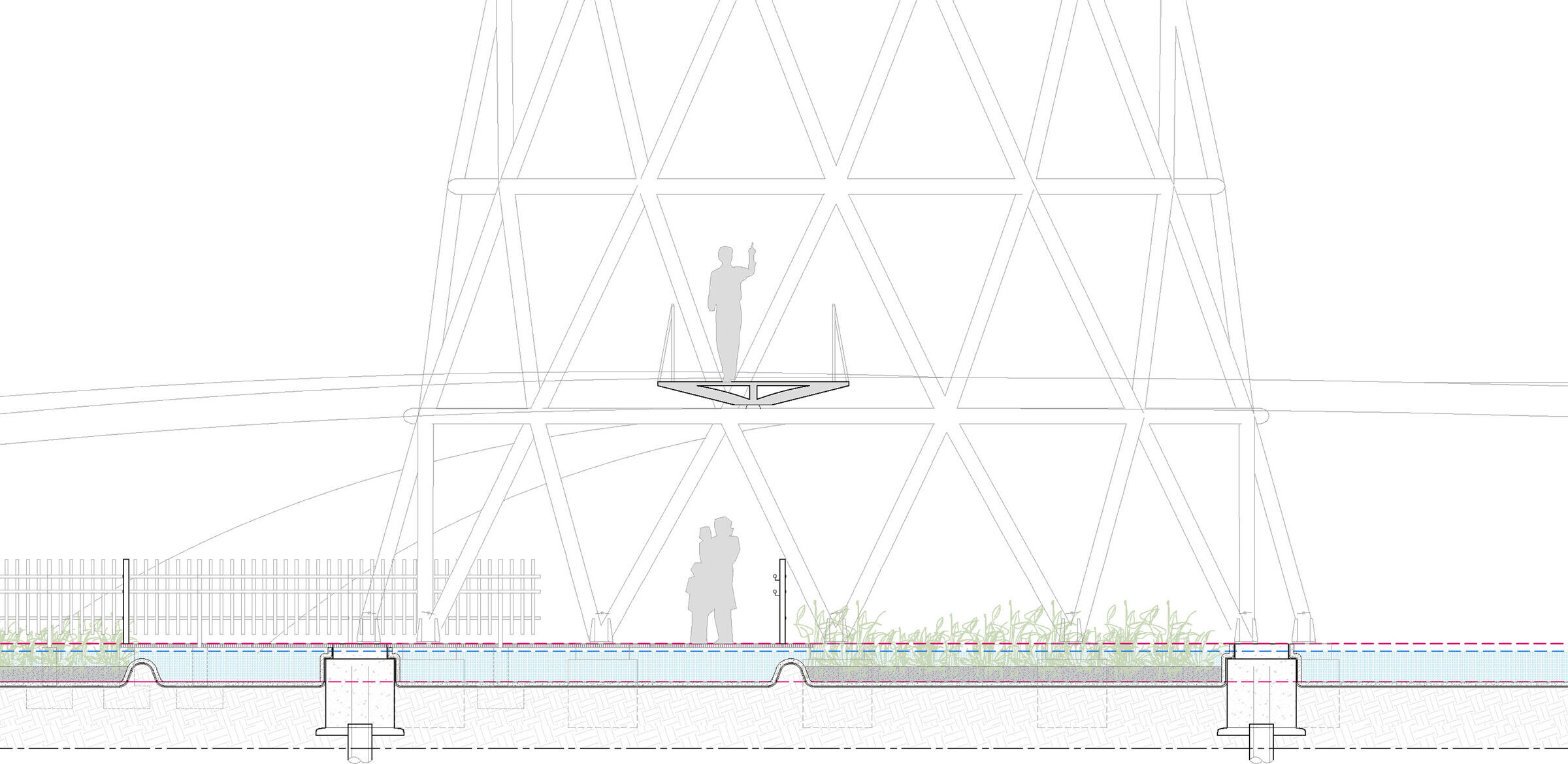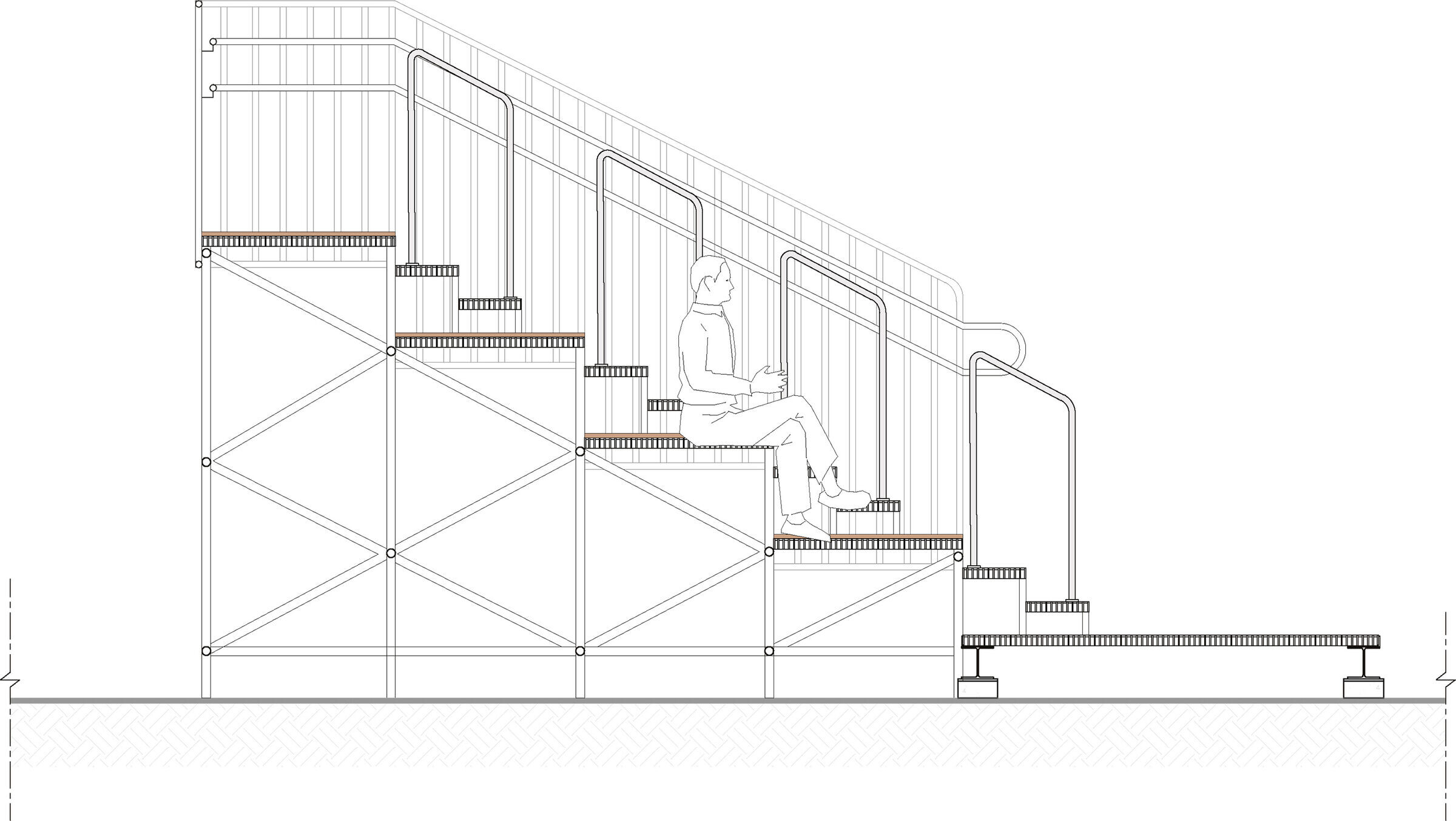The Realengo Susana Naspolini Park was inaugurated in mid-June, located in the Realengo neighborhood in the West Zone of Rio de Janeiro. The park is part of an initiative by the City Hall, along with the Environmental Department and the Parks and Gardens Foundation, to create new urban parks in the city through public tenders. The land had been claimed for more than 20 years by the local population and social movements, who requested that the 160,000 m² of the former Army cartridge factory be transformed into a public park.
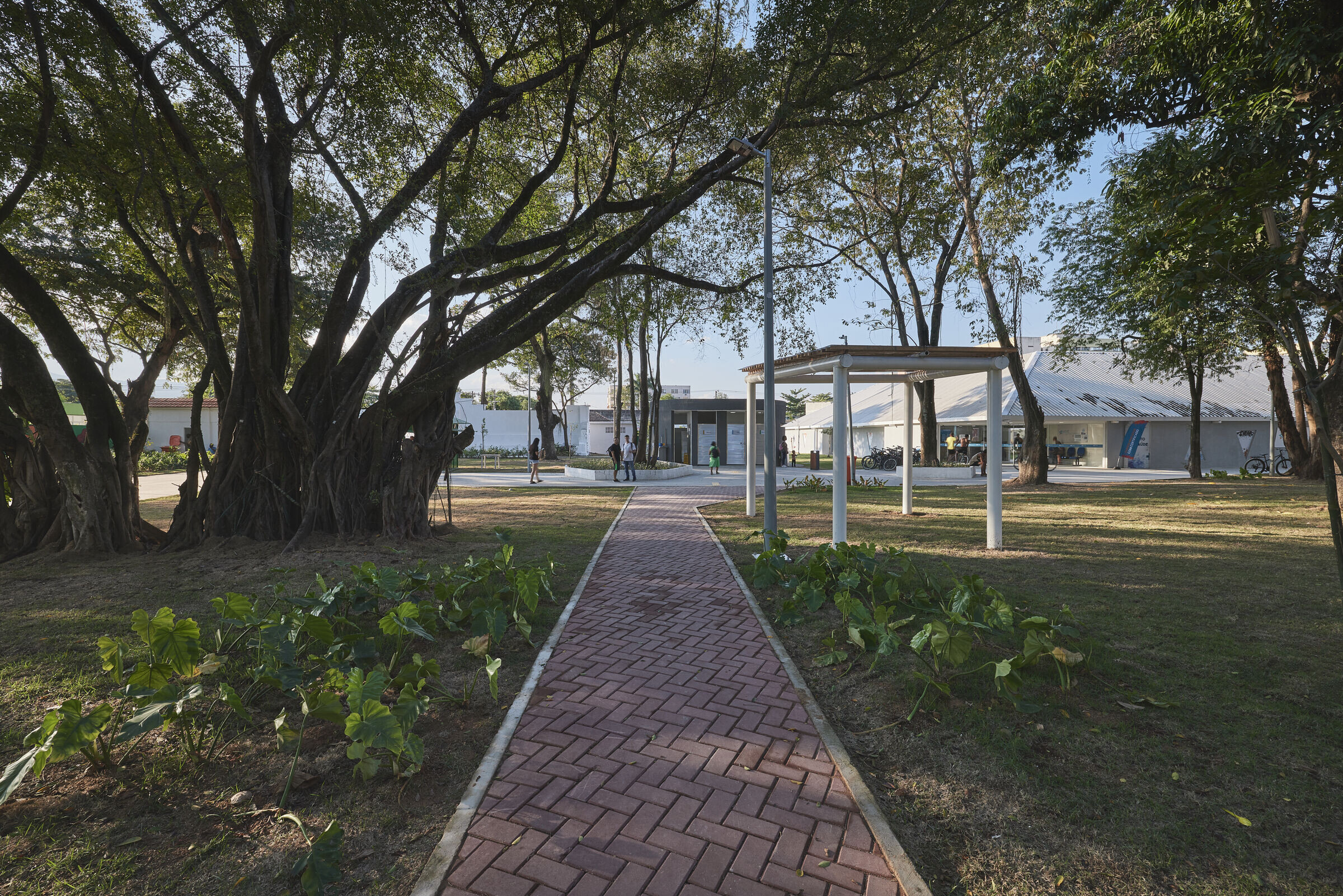
In 2021, the City Hall received half of the land area as a donation and launched a public notice to develop the basic project of a park on the site. After the bidding process, we were selected to draft the Basic Project. The following year, a new tender was opened, this time for the elaboration of the executive project and the construction work. Our office was then hired by the winning construction company to continue the project in the executive phase, while the work was supervised by the Parks and Gardens Foundation.
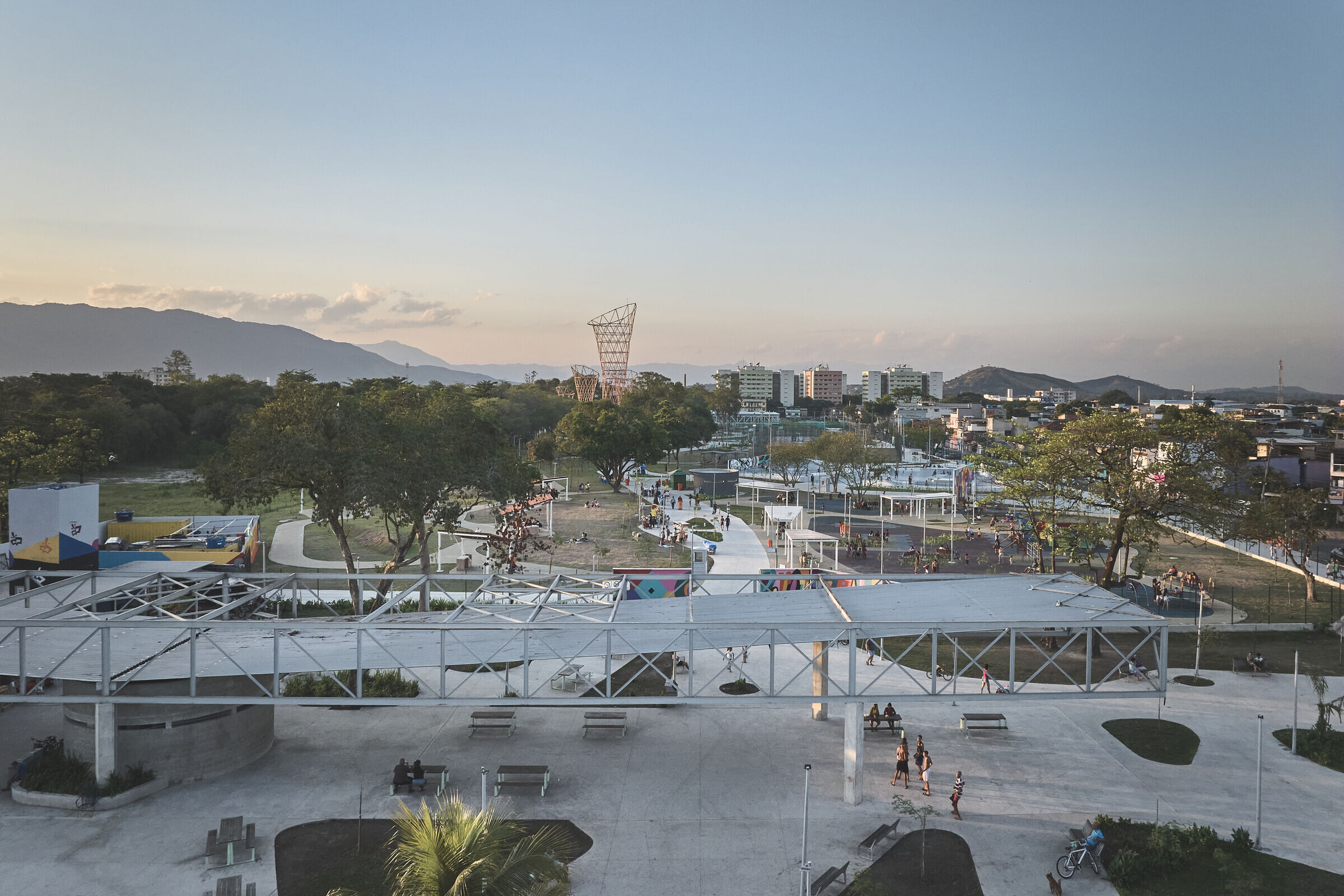
The Realengo Susana Naspolini Park project, spanning over 80,000 m², includes a variety of spaces and uses. Its program encompasses requests made to the city by the local community and the mayor's wishes, such as visual landmarks in the form of metal towers. Our goal for the Park was to create, through Nature-Based Solutions, an environment that prioritizes and brings users closer to nature, even in an urban context, providing leisure options, meeting spaces, and knowledge exchanges for visitors and nearby residents.
After more than two decades of intense social mobilization and the active participation of public and private agents over the past four years, the long-awaited park was finally inaugurated.
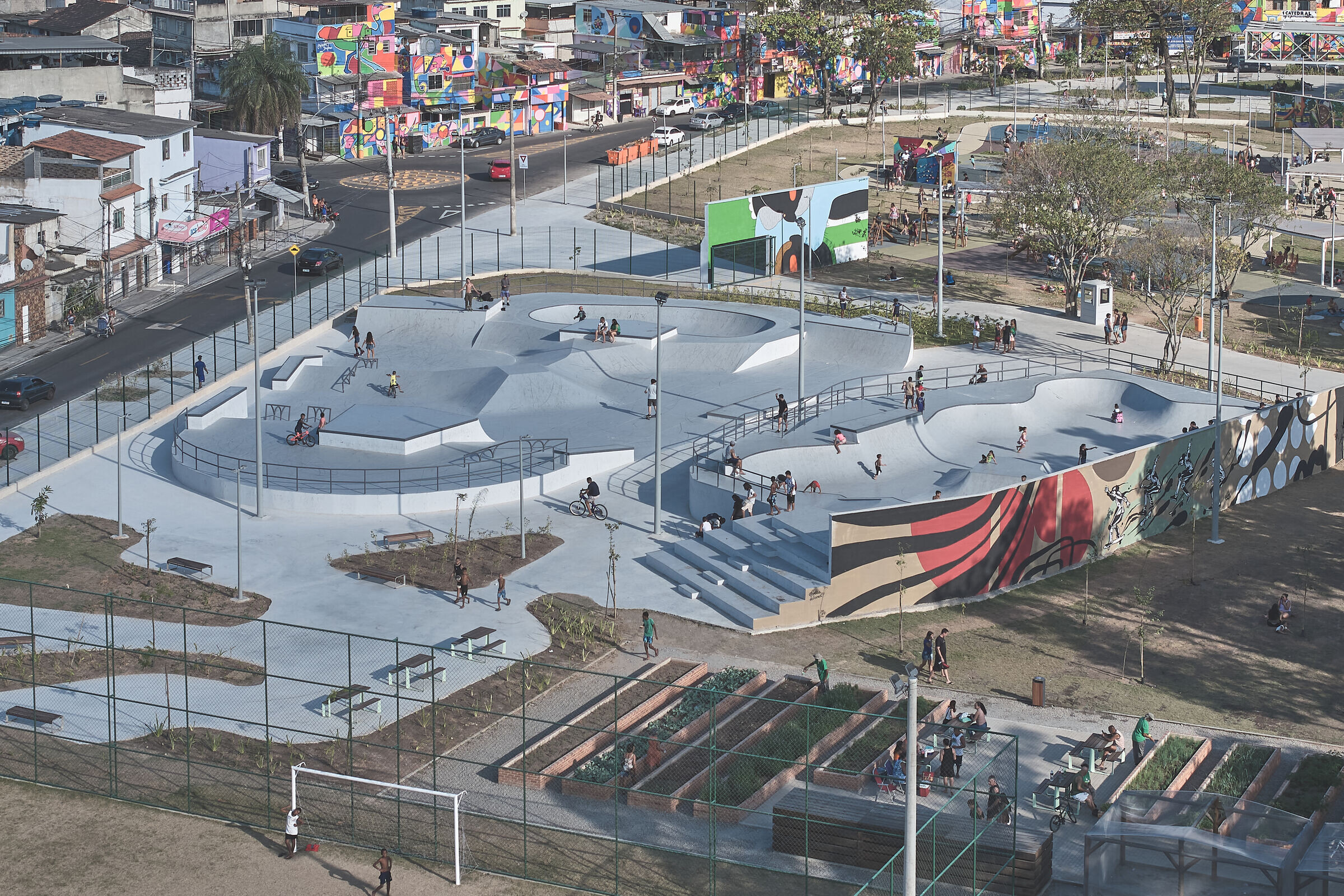
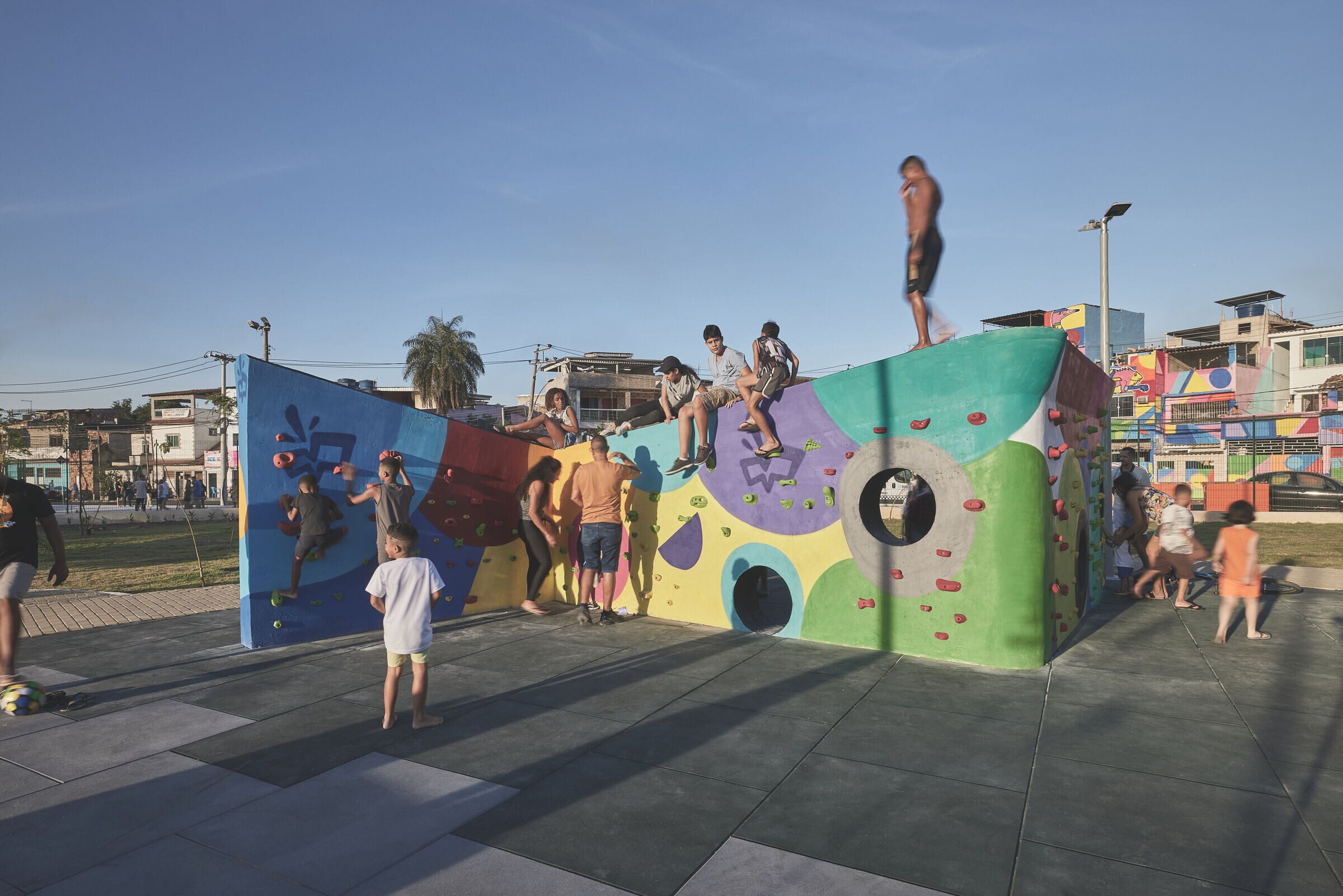
With an area of 4.5 hectares of green space, it offers not only a refuge from the urban hustle but also a multifunctional environment for the community. The project included planting over 3,000 trees, as well as resources like a community garden, orchard, and architectural structures designed to promote local commerce and meet residents' needs, including shops, classrooms, and spaces for events and workshops (designed in collaboration with Ayako Arquitetura, Helena Meirelles Arquitetura, Larissa Monteiro, Messina | Rivas, and Zebulun Arquitetura offices). The Park was also developed to host a wide range of sports and leisure activities, featuring an amphitheater, skate park, sports courts, a Senior Fitness Center (ATI), a water playground, a children's playground, and a climbing wall.
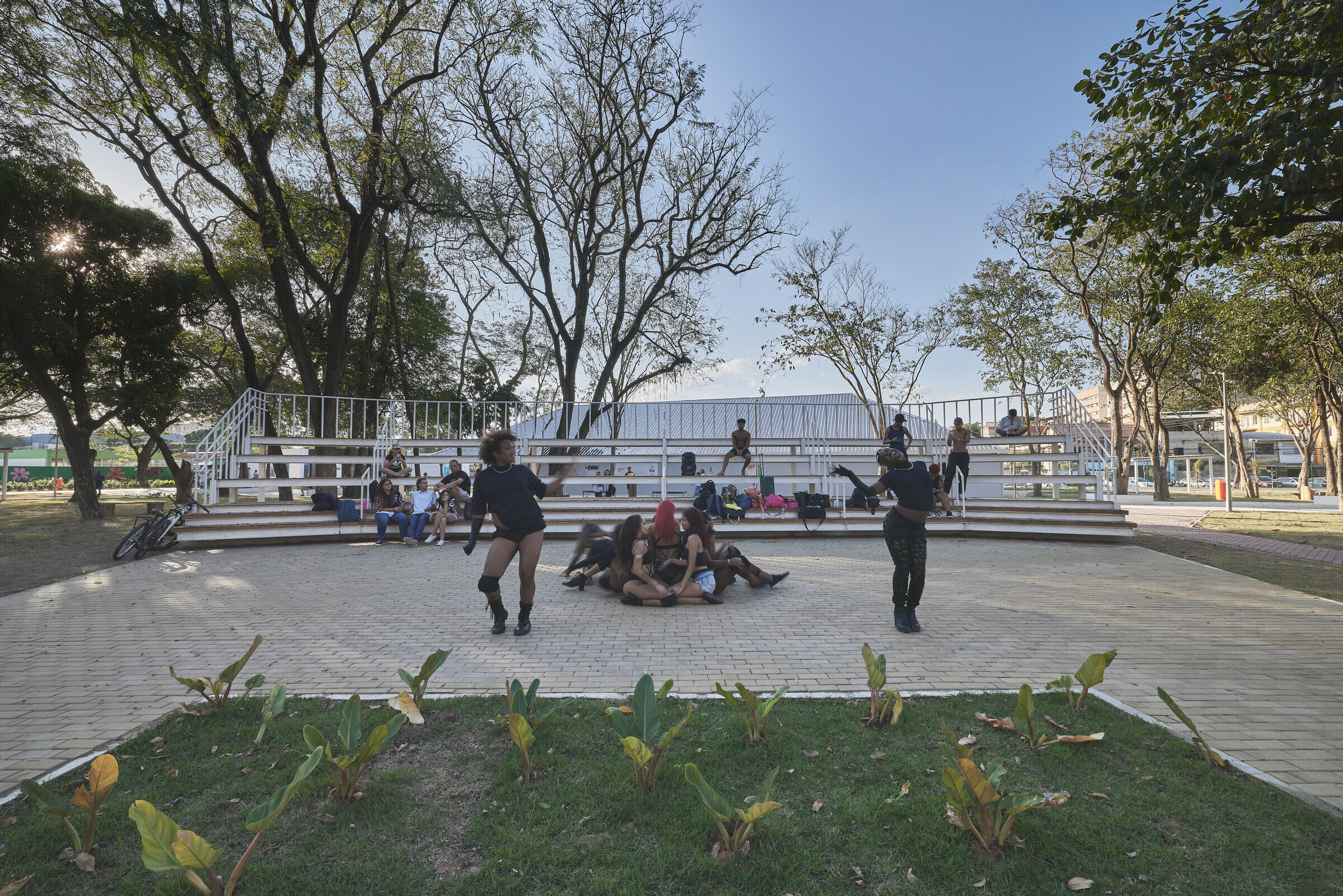
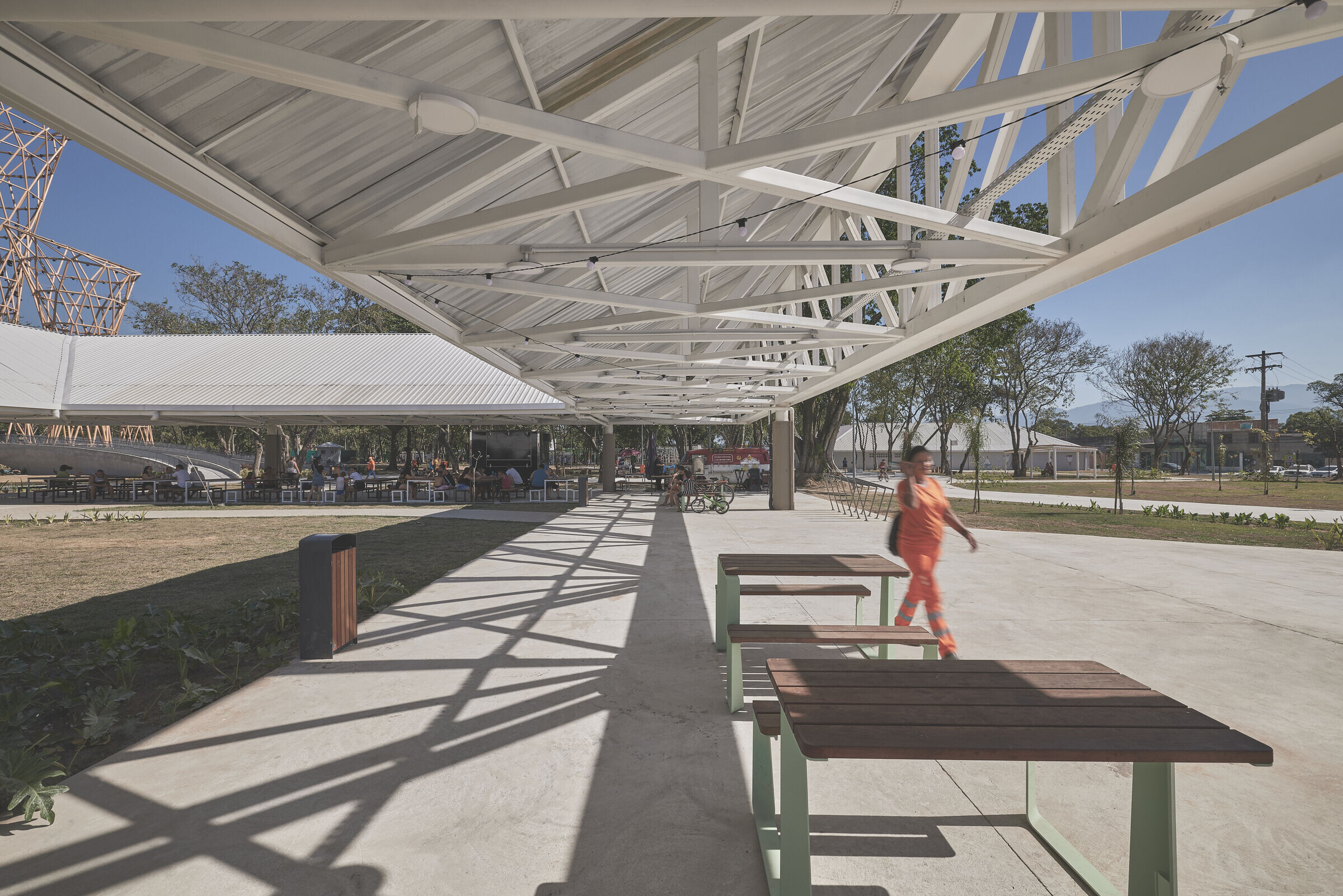
The main entrance to the Park, located on Professor Carlos Wenceslau Street, is accessed from the lowest point of the land, where a restored gate and guardhouse from the former cartridge factory welcome visitors. One of the main focuses of the project was the implementation of a green and blue infrastructure system to handle the land drainage, a constant concern during the creation process. The project aimed to create climate-resilient solutions, including rainwater harvesting through rain gardens and bioretention swales, directing these waters to a large accommodation garden near the Park's entrance gate. Although some changes occurred during construction, the main idea of directing and storing the water on the land to an accommodation basin was maintained.
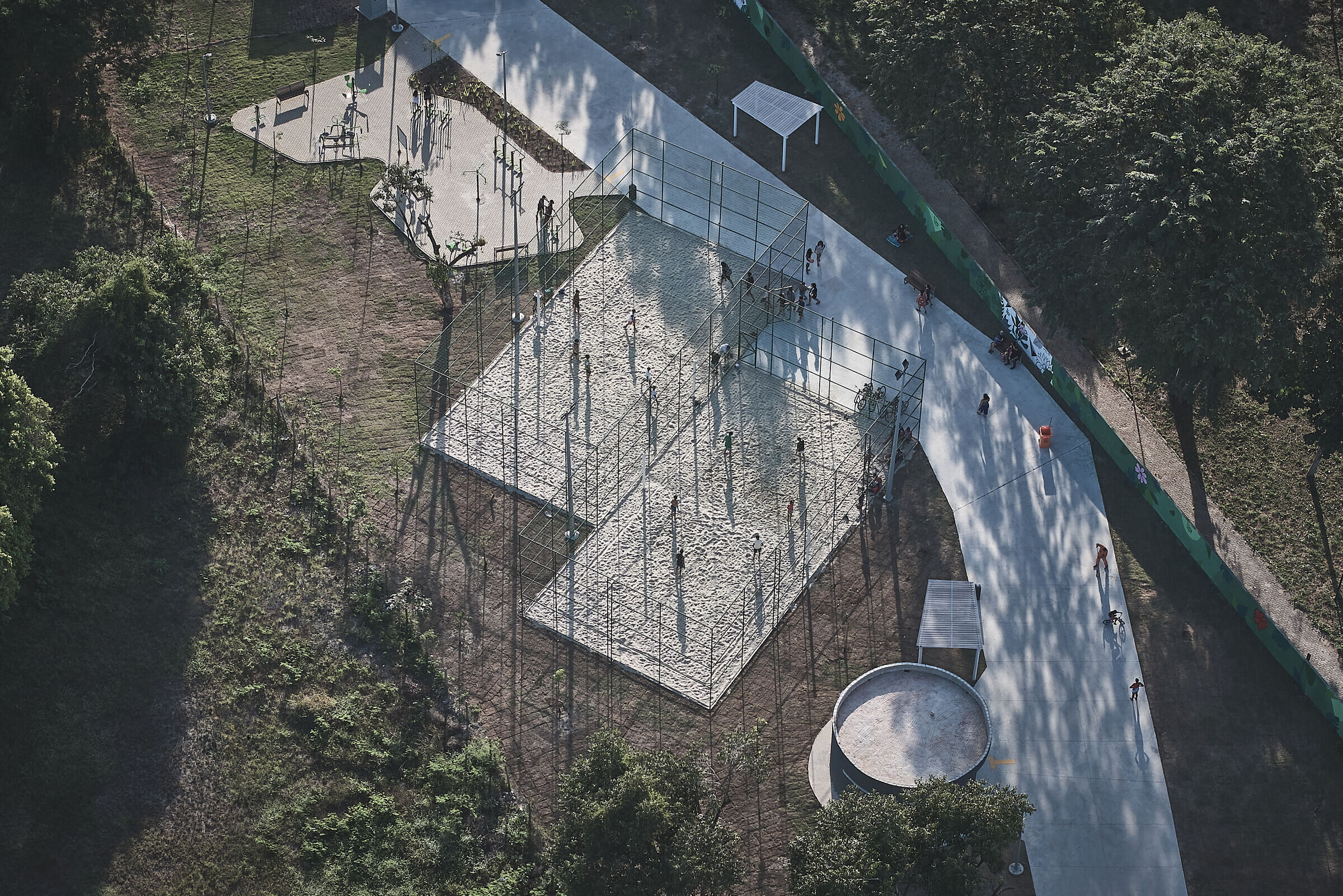
Realengo Park features five metal towers, designed with varying heights and light displays. This was a desire of the city's Mayor, who wanted to bring the concept of the "Supertrees" from Gardens by the Bay in Singapore to Realengo as a visual landmark for the neighborhood. The towers were also planned to have other functionalities, such as a water misting system to mitigate the region's microclimate, planters in the towers' inner rings for planting native climbers that would cover the structure, a reflecting pool with aquatic gardens, and an elevated walkway over this pool.

All solid waste generated on-site is planned to undergo logistics stages, including separation, packaging, identification, collection, treatment, and temporary storage, for later external treatment and properly licensed final disposal. This entire internal process takes place at the Ecopoint designed in the Park. Near this facility, there is a barbecue area, with eight individual spaces with benches and tables for families.
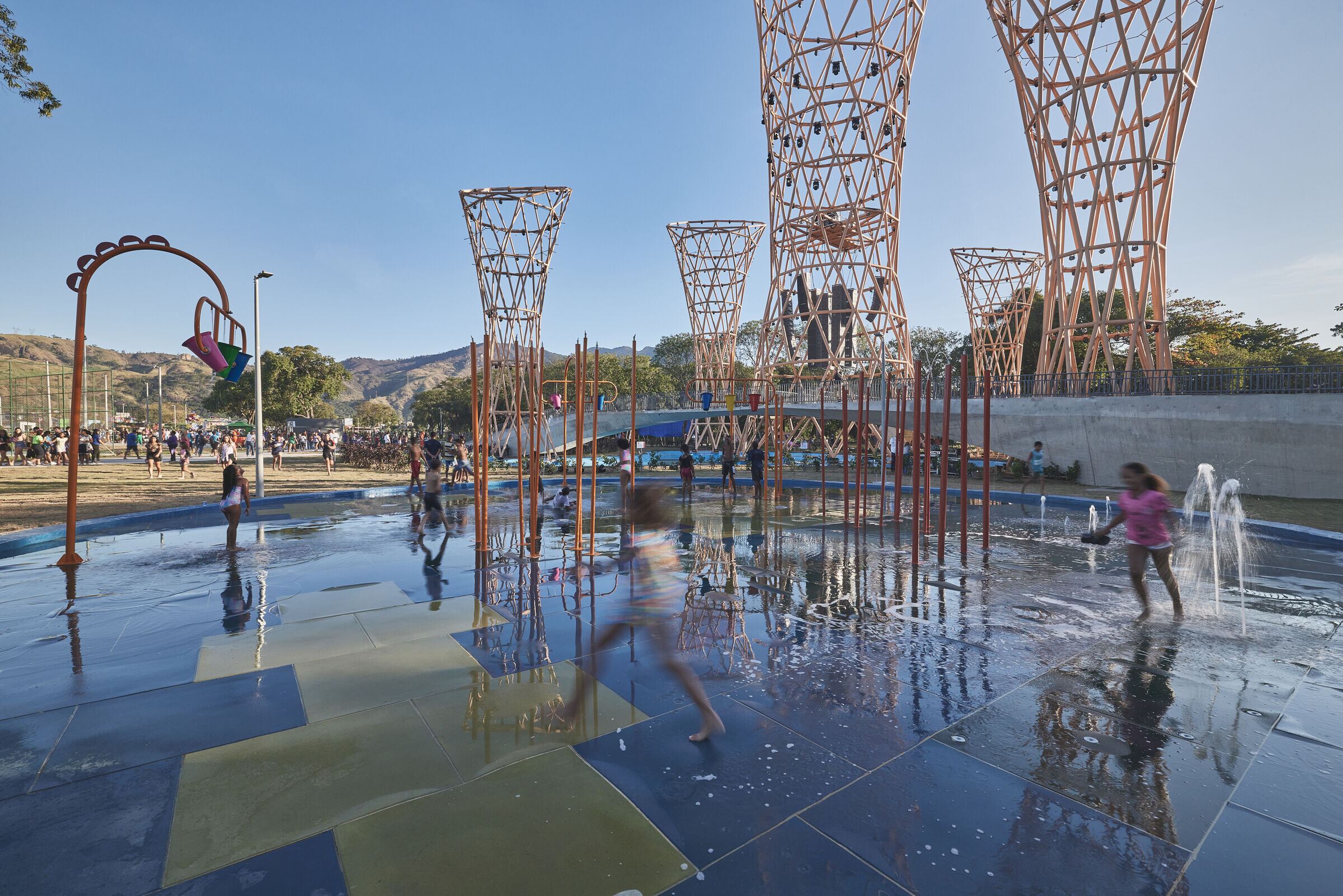
Initially, there were five buildings from the cartridge factory era in the area, four in ruins and one abandoned. For the four ruins, a detailed cultural itinerary was developed, including the creation of an elevated path to permeate and maintain the original integrity of these architectures, which would receive containment structures, providing visitors with an immersion in the history of the former factory that occupied the site. However, during the construction work, the four ruins were demolished, diverging from the initial project. The abandoned building was adapted to serve as an administrative headquarters for official City Hall visits to the neighborhood.
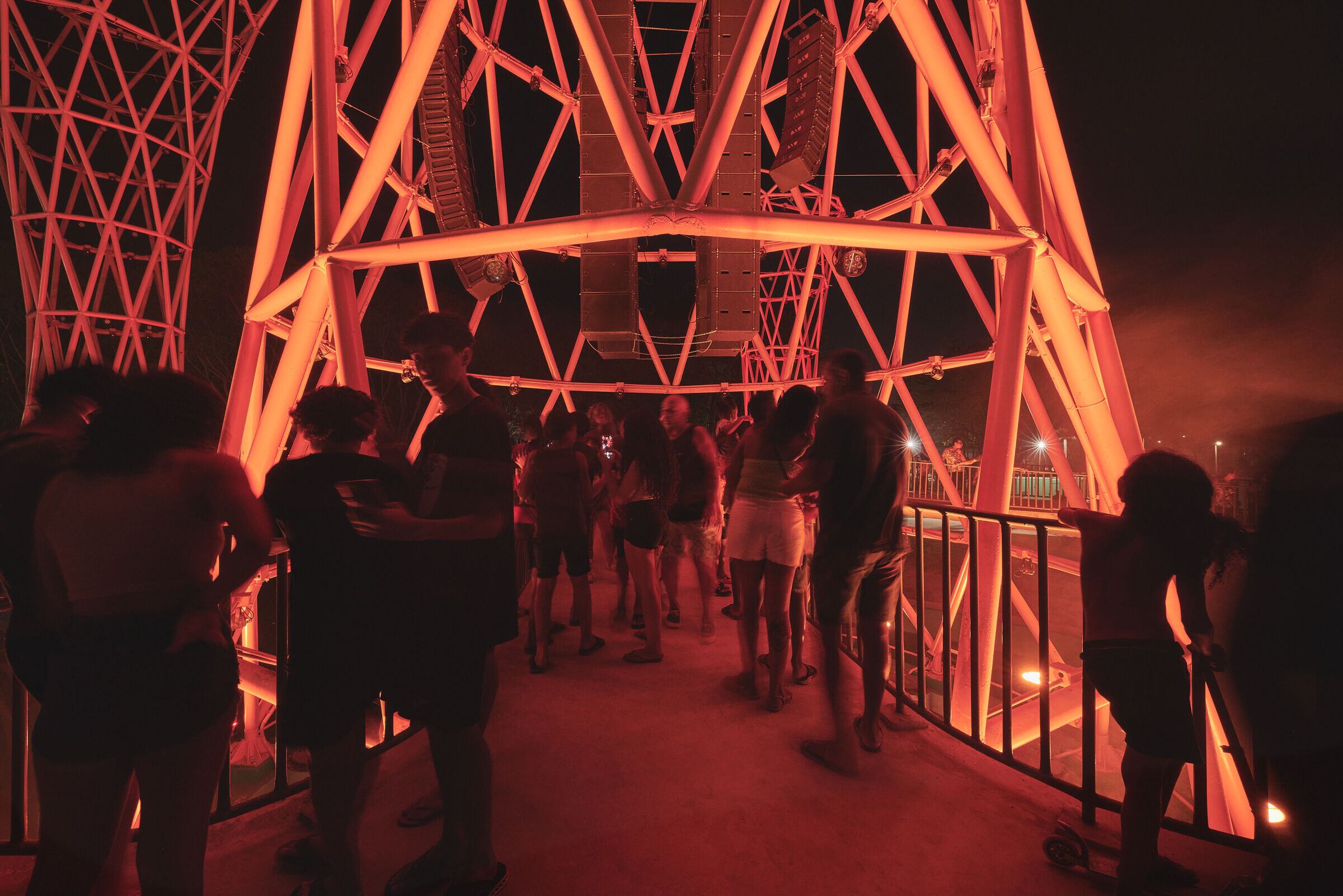
The Realengo Susana Naspolini Park returns an important green area native to the local biome to the city. With the forecast of a 9,600 m² Atlantic Forest grove and the planting of over 60 native species, the Park will significantly expand its vegetation cover in the medium/long term, which was previously dominated by invasive exotic species. This transformation not only revitalizes the space but also helps to mitigate heat islands, an increasingly present challenge in Realengo and Rio de Janeiro.
