The architectural complex consists of three buildings, two of which are heritage sites. These are monuments of the early XX century, which originally had a commercial purpose, housing the shops of Tyumen merchants. After Soviet nationalization in 1920 the buildings were handed over to the city to become a print works that functioned until the very end of the twentieth century.

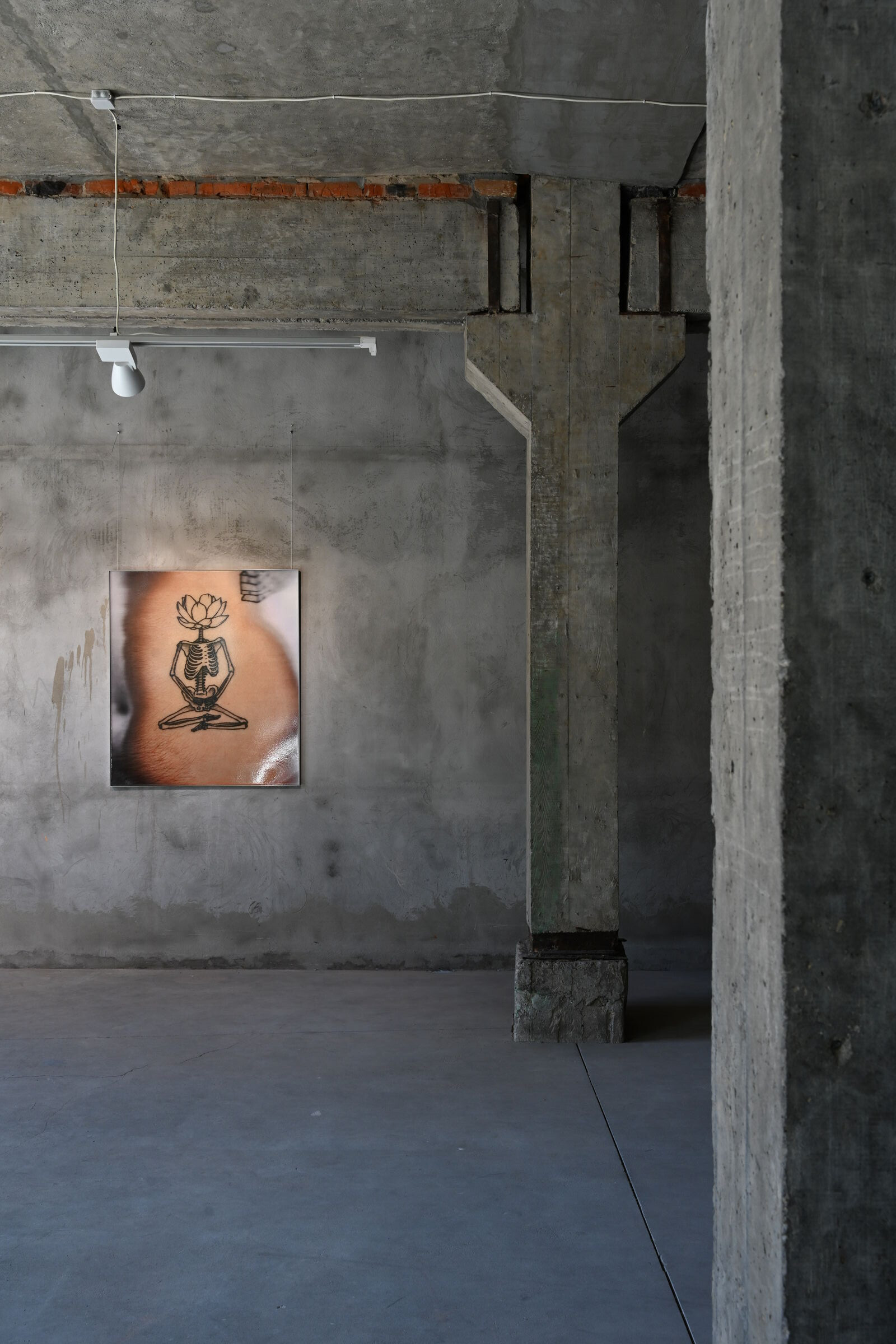
Despite the fact that the buildings are located on one of the busiest streets of the city, they have not been used for the last twenty years, and their condition at the time of the project left much to be desired. The historical volumes have lost their original appearance: the composition of the facade has been violated, the authentic brickwork has been largely lost and the proportions and pattern of the window and door openings have been heavily distorted.
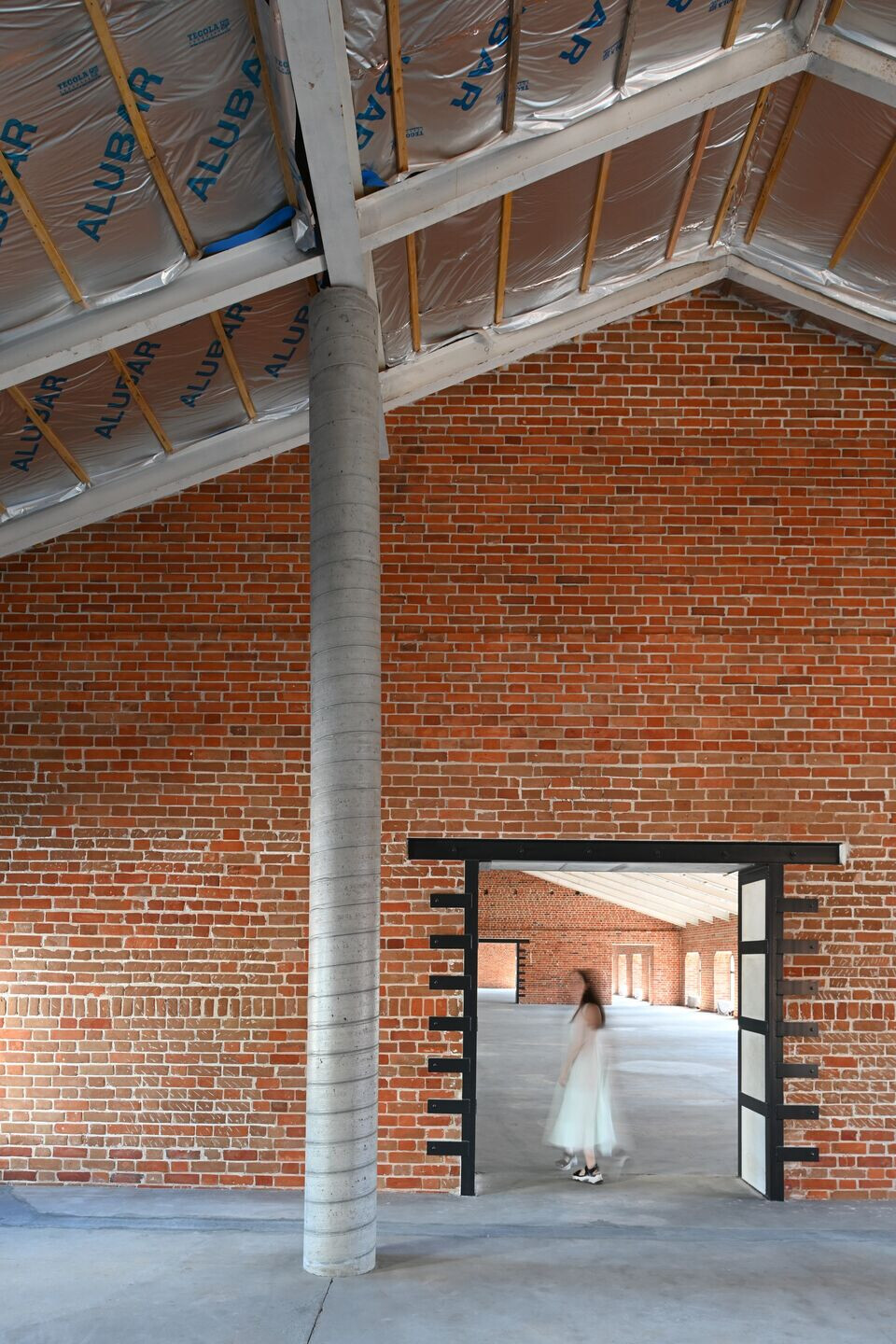
The project executed by architectural bureau A61 provided for a thorough restoration of the historical features of this monument that returned its charm and authenticity of a heritage site. The third building of the complex, which was constructed in the Soviet era, on the contrary, received a modern appearance that is meant to set off the historical beauty of the architectural monuments. The project also envisions restoration of historical commercial purpose for the complex with other surrounding buildings possibly serving as shopping and office spaces.
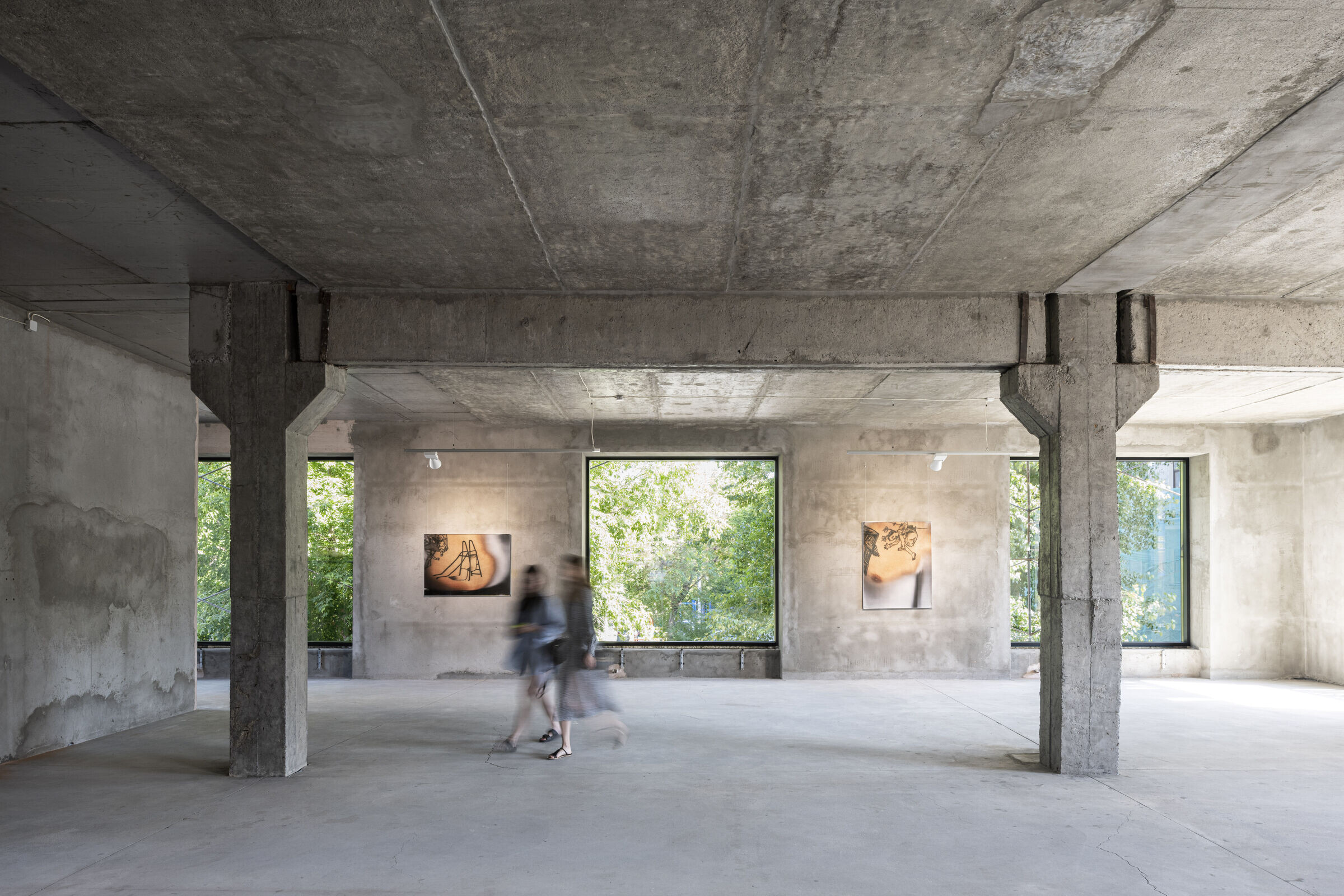
The concept for the landscape around the buildings involves creation of a modern background environment that supports the historical status of the place and at the same time meets today's requirements for a comfortable business space. The design of the historical building’s courtyard, which is full of full of modern small architectural forms and comfortable recreation areas, is intended to harmonize with the surrounding neighbourhood and modern architecture.
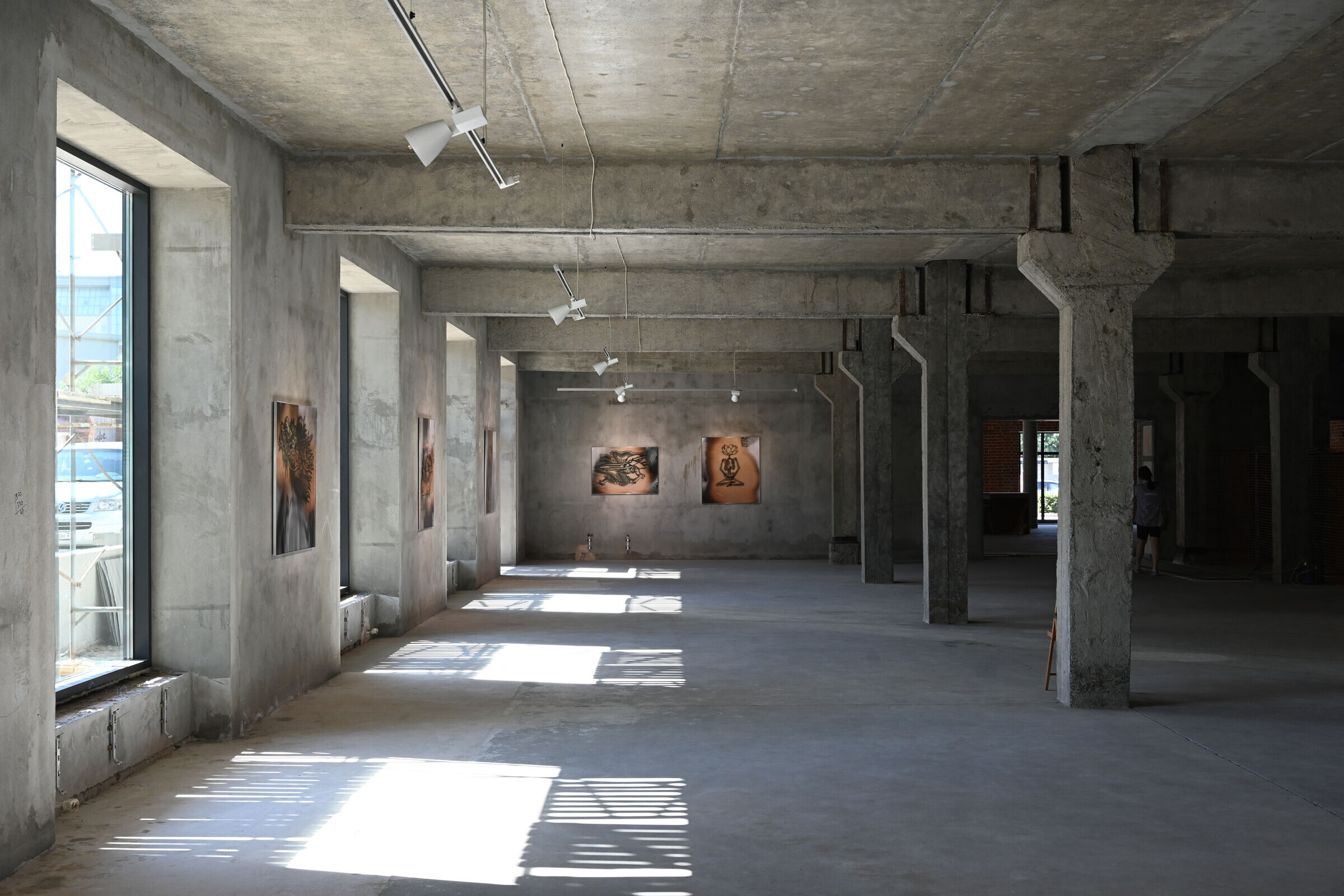
Team:
Architects: A61 architects
Interiors: YY design bureau
Art: German Devyashin
Photographer: Ilya Ivanov
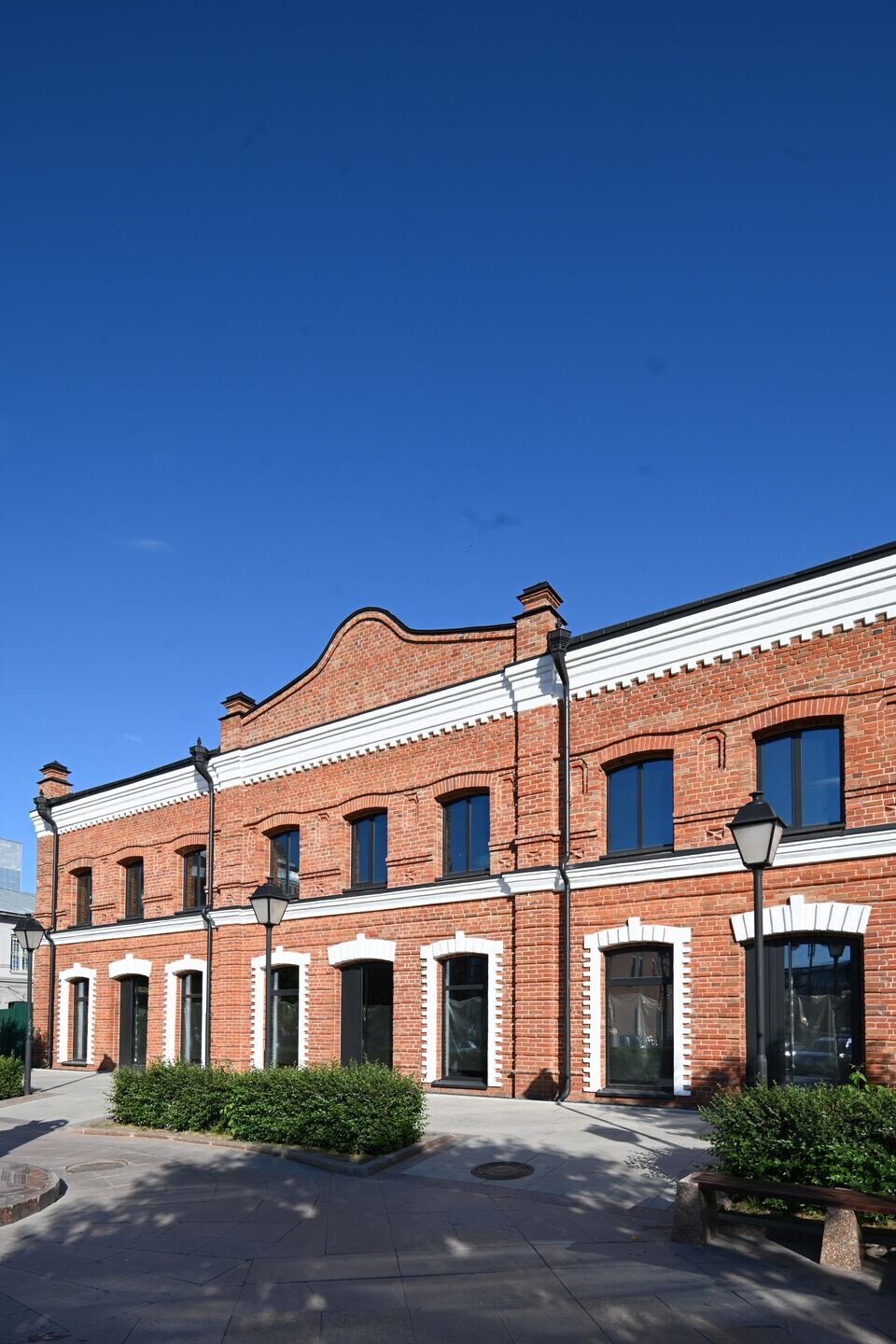
Materials used:
Facade cladding: FunderMax (HPL panels) + historical brick
Windows: Velux, Schucco, IGC Glass
Roofing: Resitrix Classic, membrana
Lift: Hyundai













































