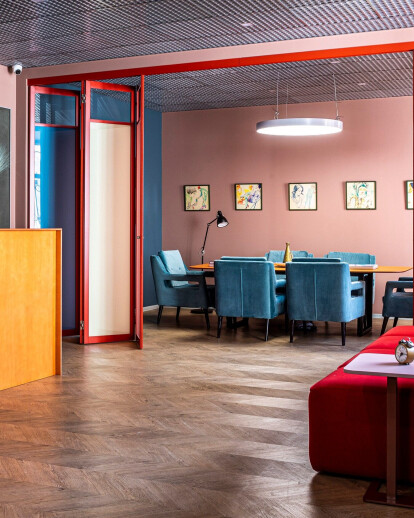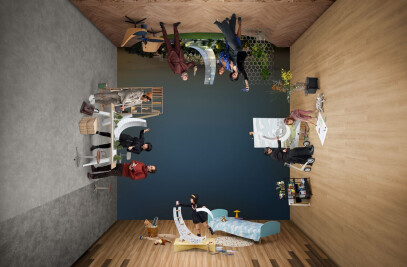Sound recording company office is located in a five floor brick building the foundation which dates back to 1910. The artist A. Lentulov lived in this house for 30 years. It is impossible not to respect a house with such an artistic heritage, but it would also be uninteresting to indulge in direct quotation. And it is clear that the interior of the sound recording company that operates at this address should take into account not the historical reminiscences, but the comfort and the convenience of employees.

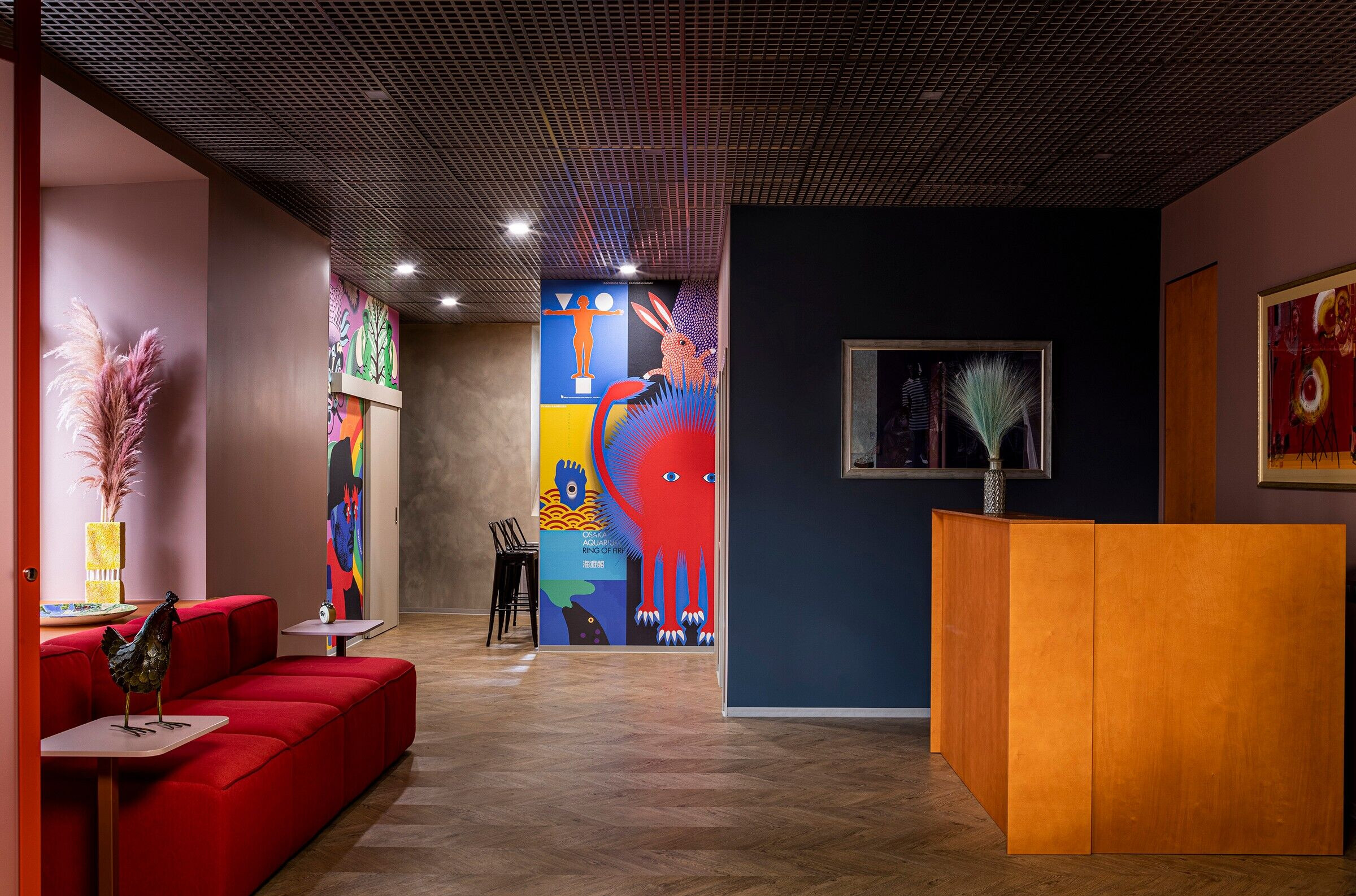
Together with the graphic designer Polina Glynina, who borrowed the image of a manekineko - a "lucky cat" from the Bosnian tattoo artist Igor Lazarevich, and collected from Japanese posters of the 50-60s (Yoku, Hisami Kunitake, Ikko Tanaka and Frenchman Bernard Villemot) and street art graffiti artists Broken Fingaz from Haifa interior “walls”, we continued to work on the idea of decorative platitudes inscribed in the volume of old architecture. And of course the magnificent works of the artist Andrei Naumov are surprisingly correlated with the topic of filmmaking, which is also done by the client company. Together, we managed to create an authentic interpretation of the architectural heritage from the eclectic layers of the past, and the interior acquired the charm of an old Moscow house, which it had been deprived of for many years.
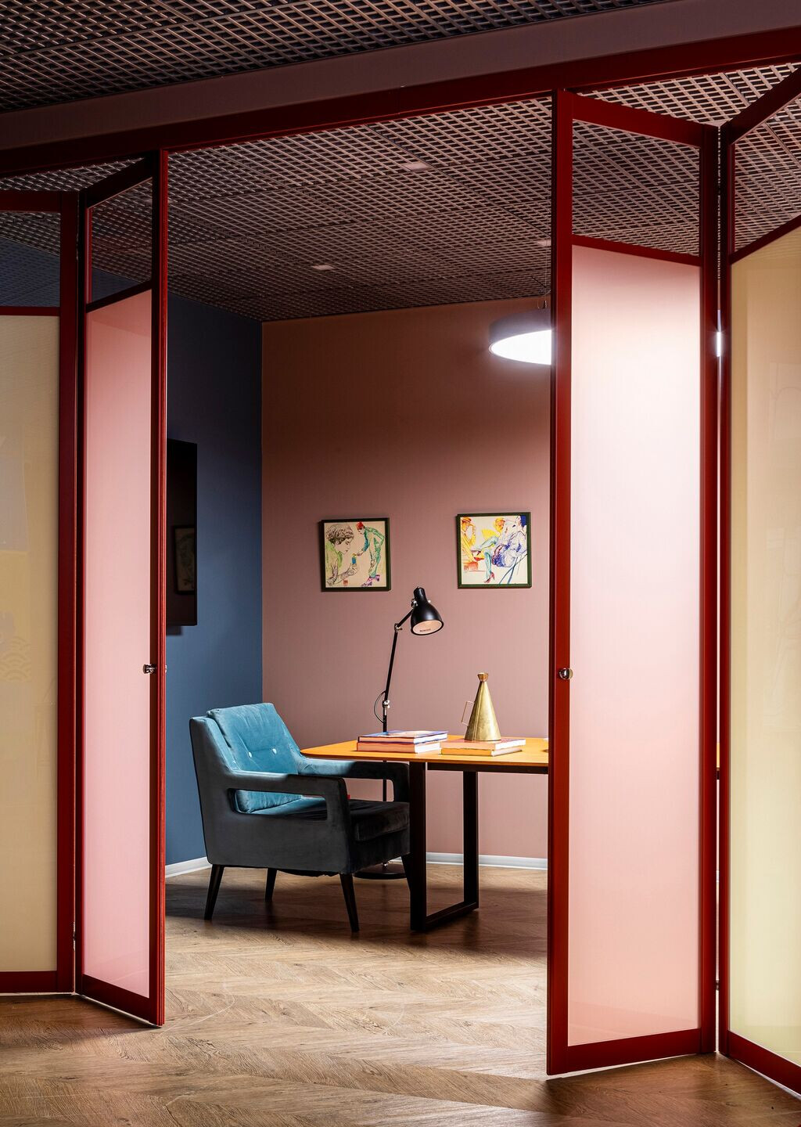

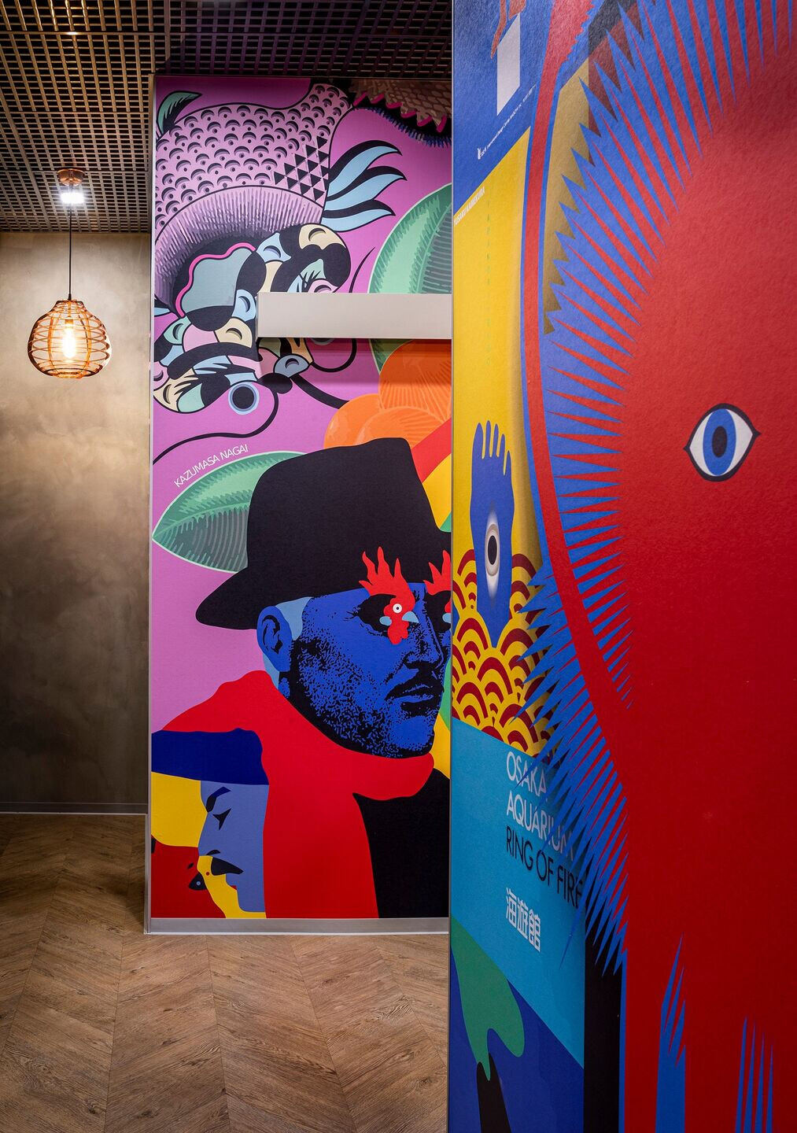
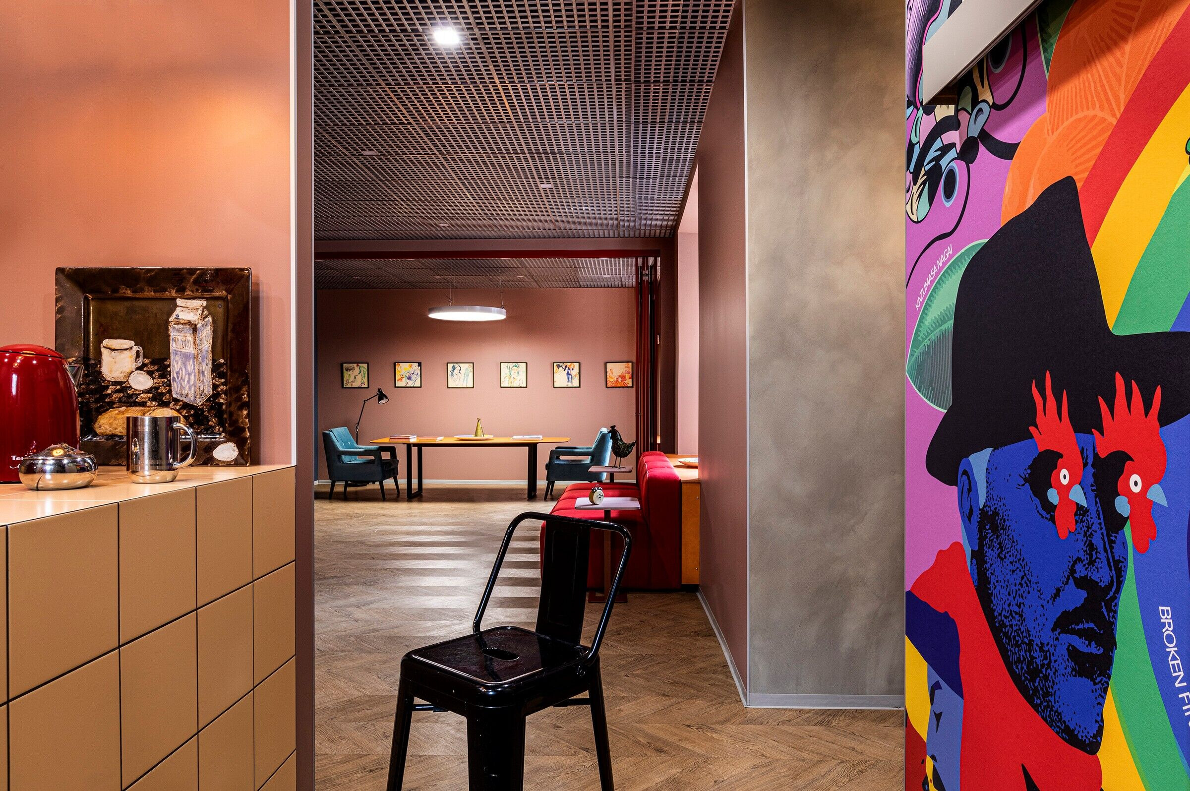

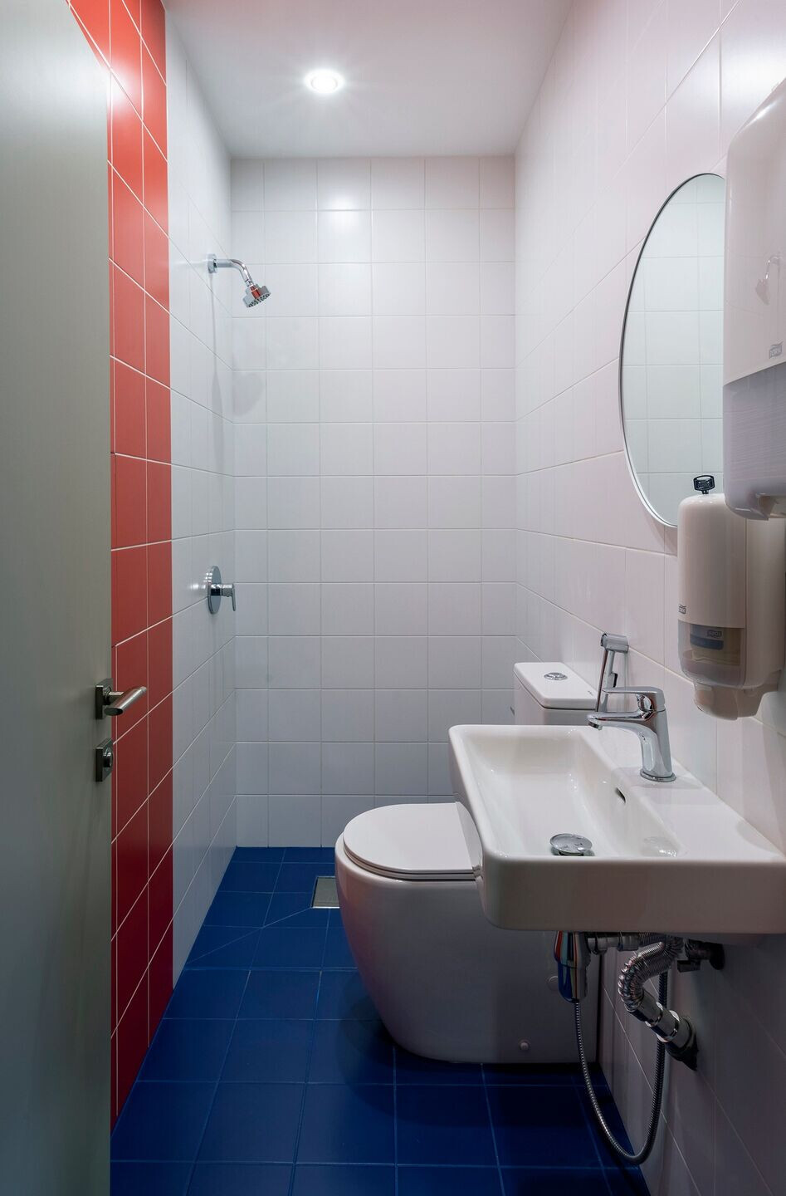
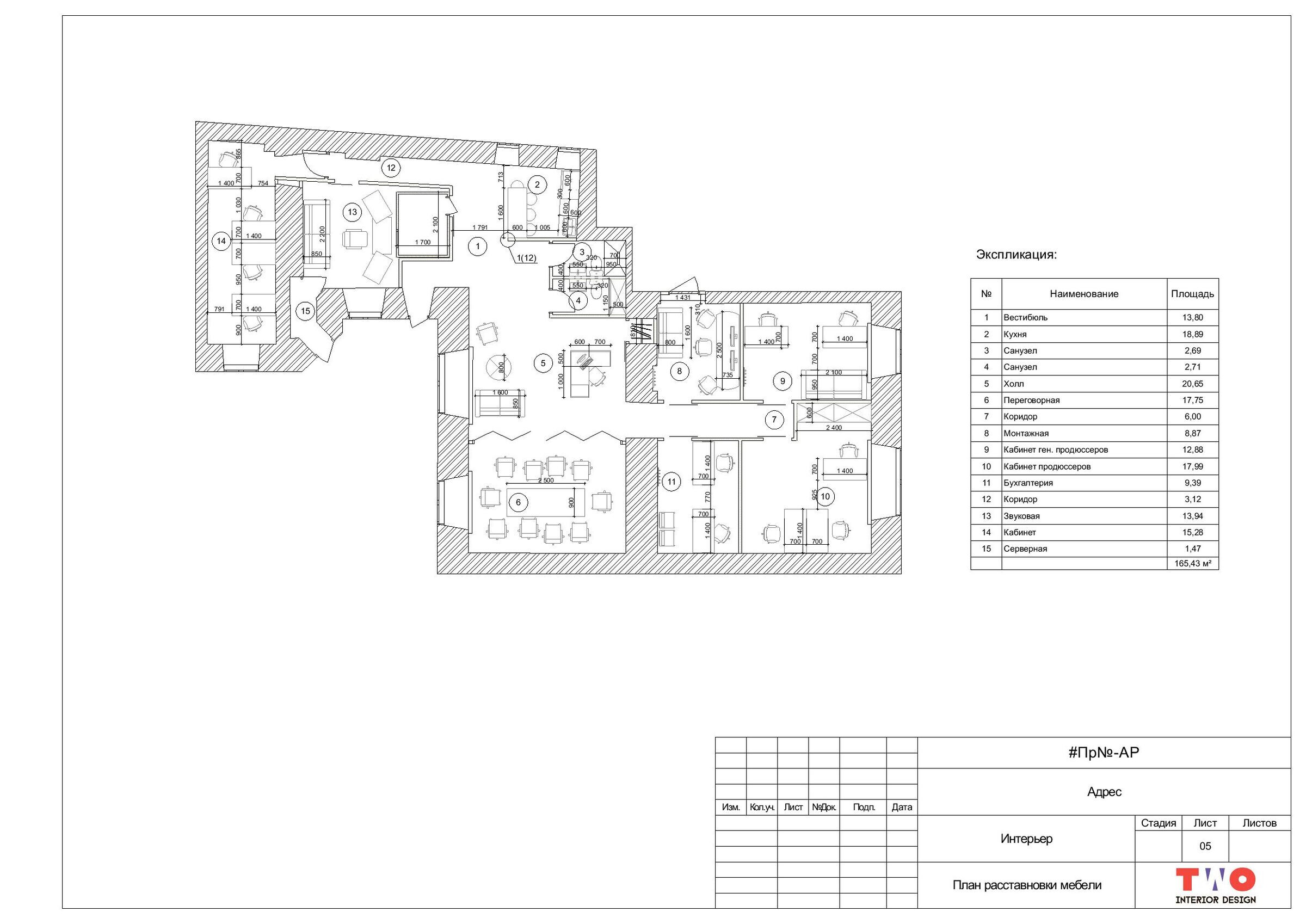
Material Used:
1. Flooring: Vinyl tiles, Allura, Forbo
2. Doors: Laminated chipboard, Neogreen
3. Roofing: Coffered ceiling, Albes
4. Interior lighting: Varton
5. Interior furniture: Plywood, local carpentry workshops
6. Ceramic tile Kerama Marazzi
7. Sanitary engineering BelBangno and Laufen
8. Bathroom tap D&K Marx Rhein
