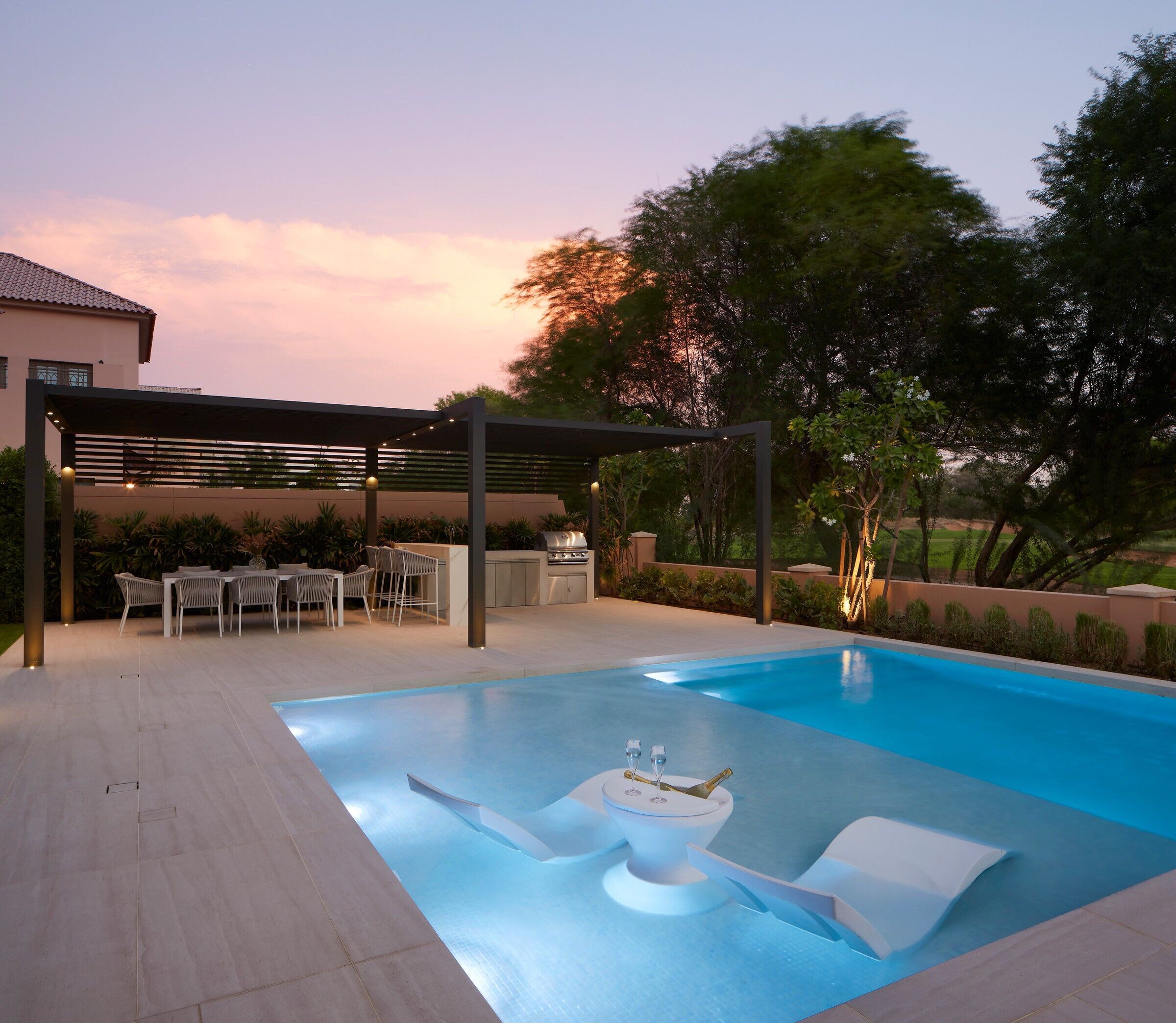From a pristine canvas to a captivating family haven; Grounded Design was entrusted with the task of transforming a blank canvas into a captivating family retreat for the clients' five-bedroom villa in Jumeirah Golf Estates. Named "Redwood," this residence departs from conventional norms, showcasing a sophisticated blend of bespoke furniture and curated decor. The overarching objective was to strike a perfect balance between opulence and homely comfort, meticulously tailored to align with the unique preferences and aspirations of the clients for their dream home.
The allure of the Redwood Avenue villa, situated overlooking the 10th green of a world-class golf course, captivated the clients with its expansive, sunlit interiors and unobstructed views. The proximity to the greens became an integral part of their daily routine. In 2021, when they acquired the property, it was a blank canvas, and with the impending arrival of their daughter, they were keen on crafting a home that could gracefully evolve with their growing family.
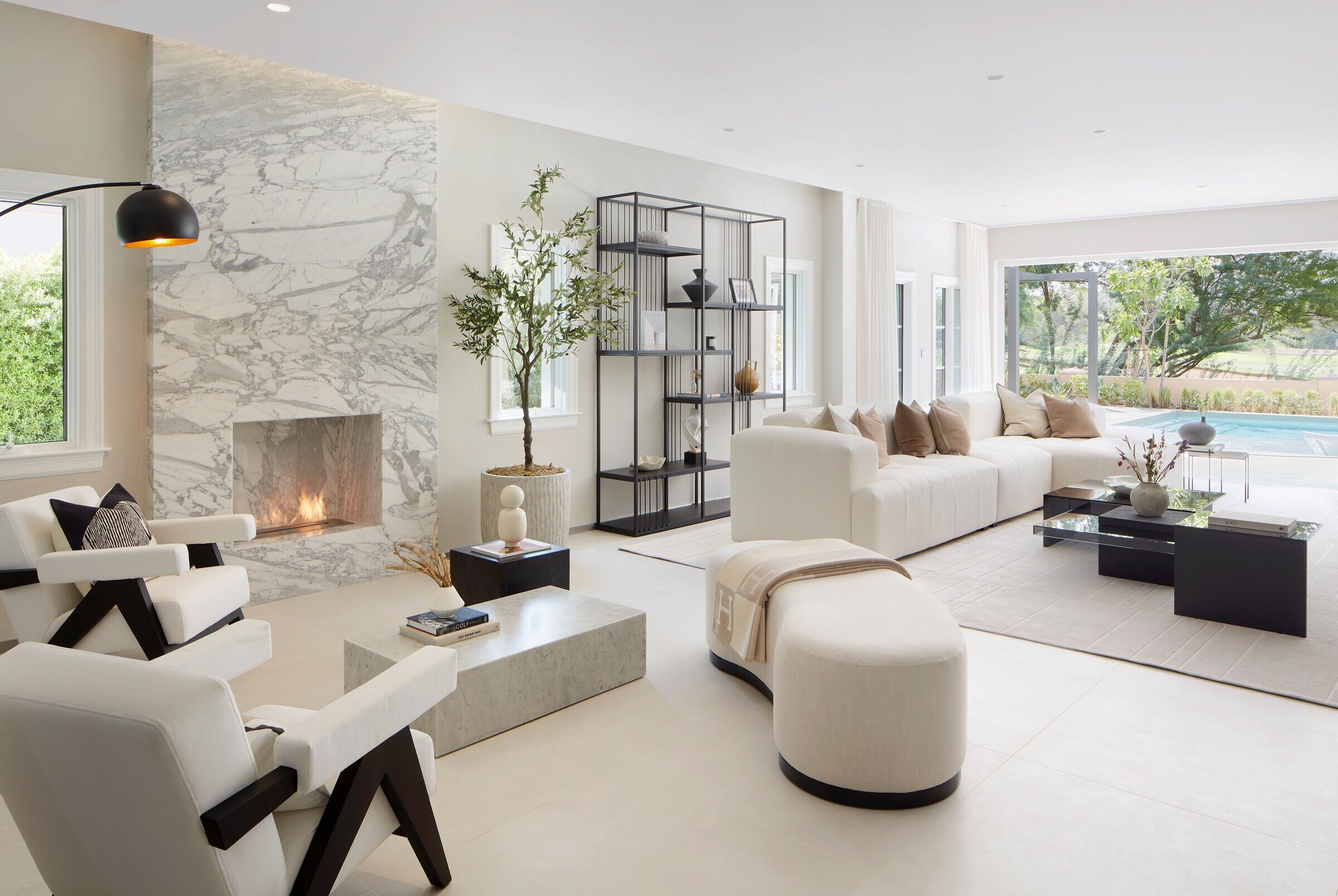
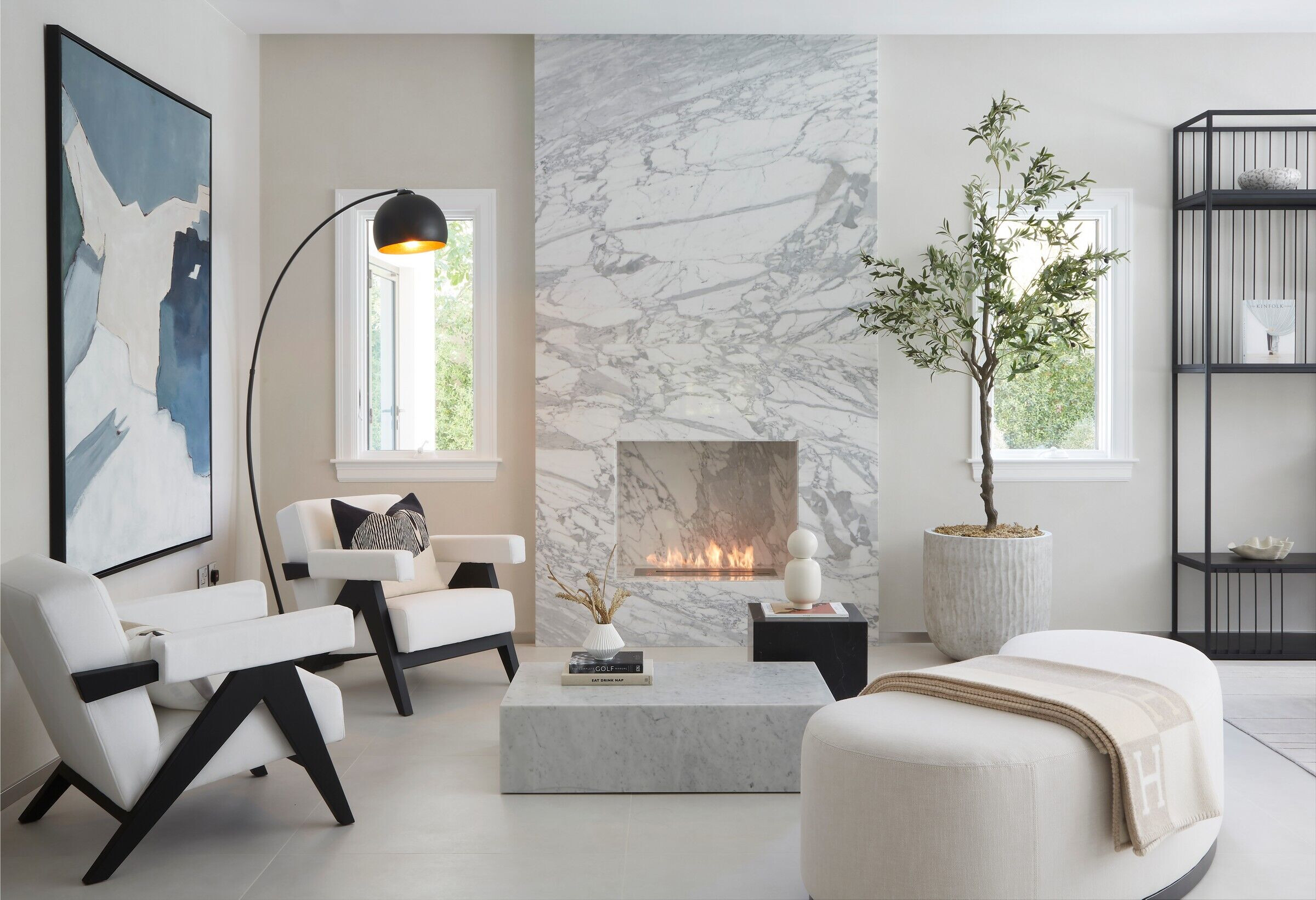
Rooted in the philosophy of 'lagom,' the Swedish concept of balanced living, the clients envisioned Redwood not just as a dwelling but as a timeless sanctuary for the next decade or two. Collaborating closely with Bani Singh, the founder of Grounded Design, they embarked on a year-long journey that transcended the conventional designer-client relationship, culminating in a profound friendship.
The challenge lay in infusing intimacy into the open, luminous spaces. Bani's innate understanding of their personalities guided her in curating a home that resonated with warmth and authenticity. During a pivotal moment in the project, away on holiday, the clients entrusted Bani to add the finishing touches. The result was an awe-inspiring transformation, with every detail, from the bespoke furniture to the carefully selected coffee table books, embodying the essence of the family.
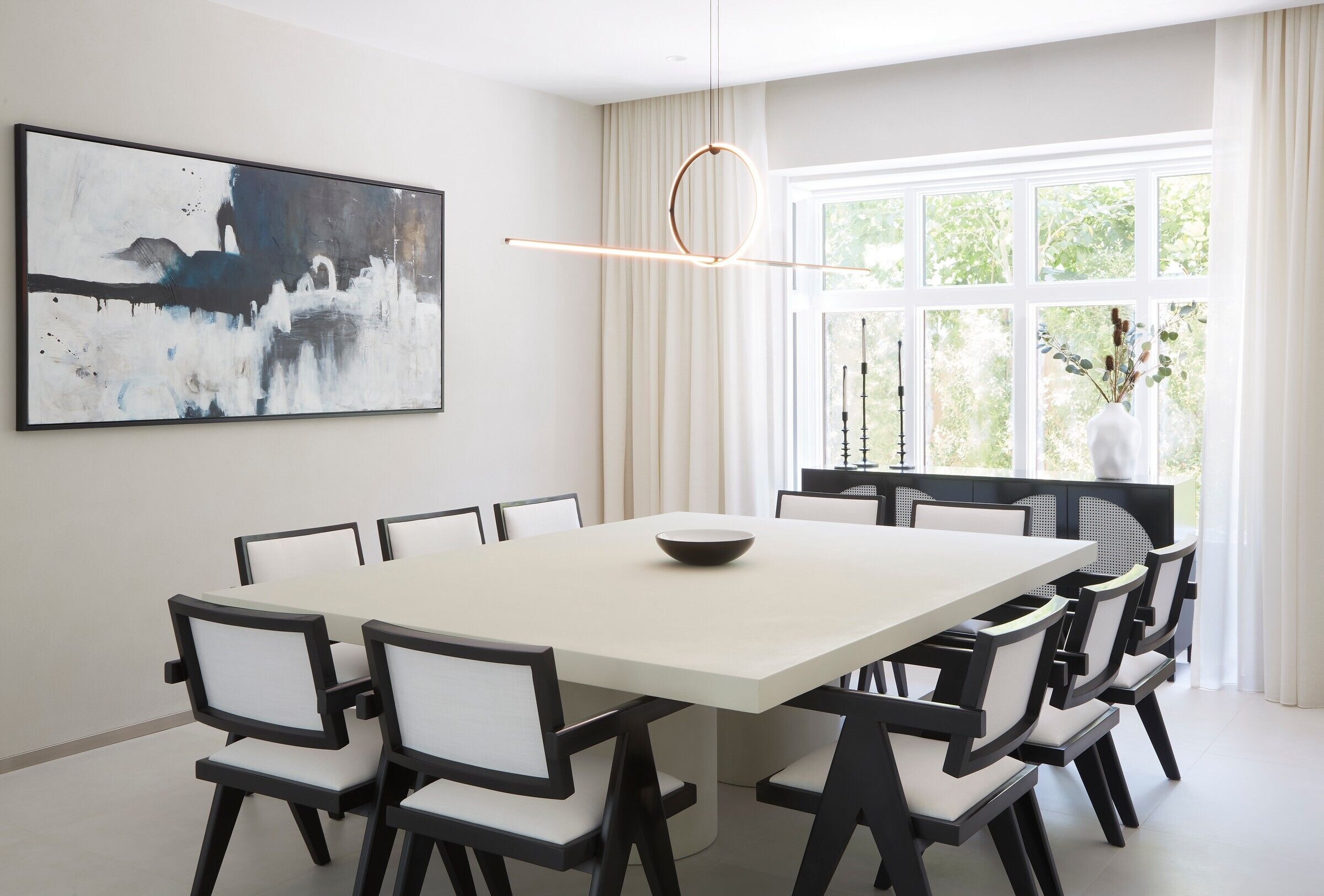
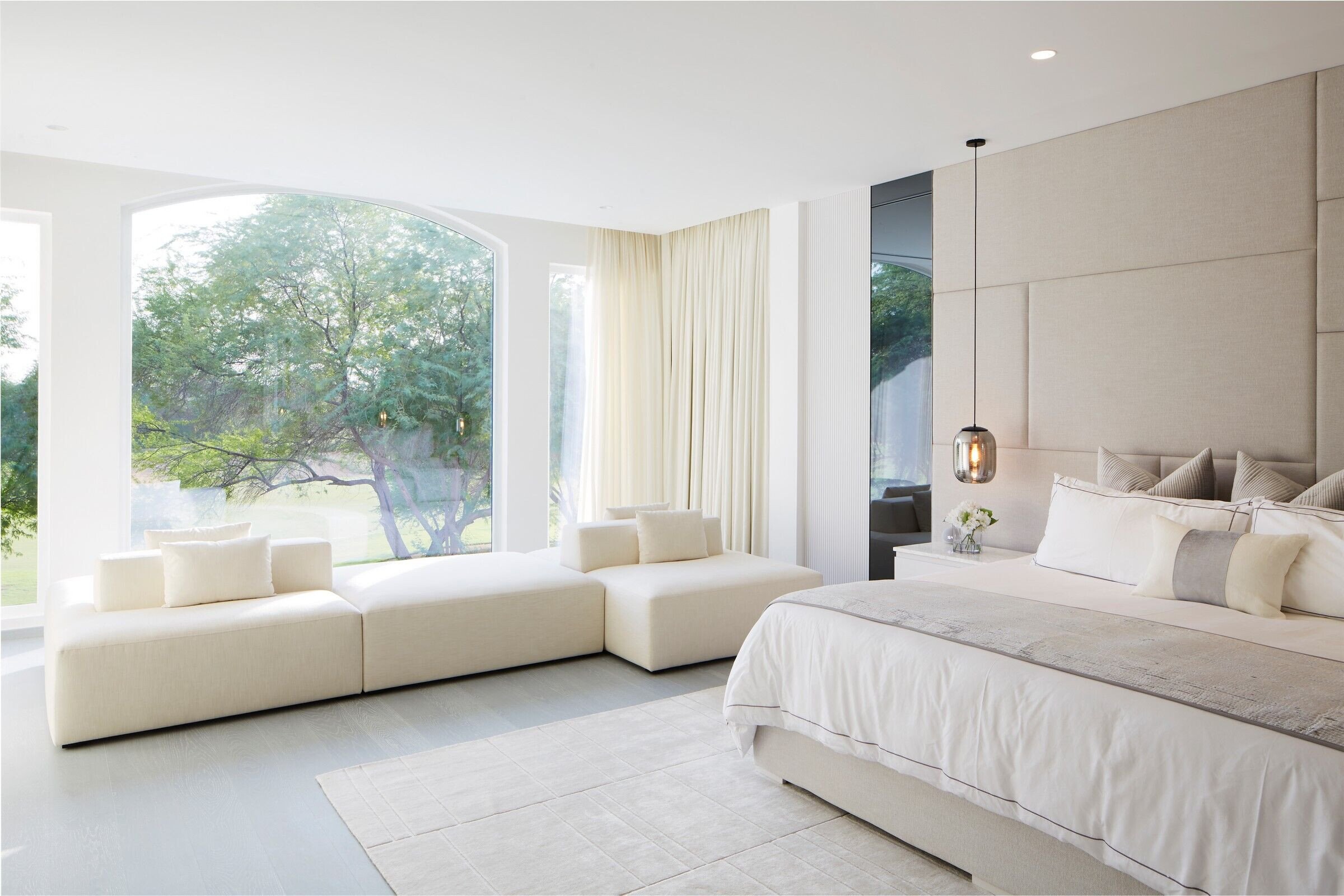
The heart of Redwood is the ground-floor living room, a harmonious blend of functionality and elegance. A revolving glass door, a stroke of design brilliance creates a fluid transition between the living room and the kitchen, ensuring both openness and separation as needed. This versatility allows the family to use the space seamlessly for daily living and grand gatherings alike.
The kitchen, a focal point of the home, features a round dining table by Imperfetto Lab, chosen for its capacity to host a multitude of guests. With wide kitchen benches and lounge seating overlooking the pool, it has become the central hub for their entertainment pursuits. A formal dining area, adorned with a custom-built concrete table and bespoke artworks, complements the expansive living spaces.
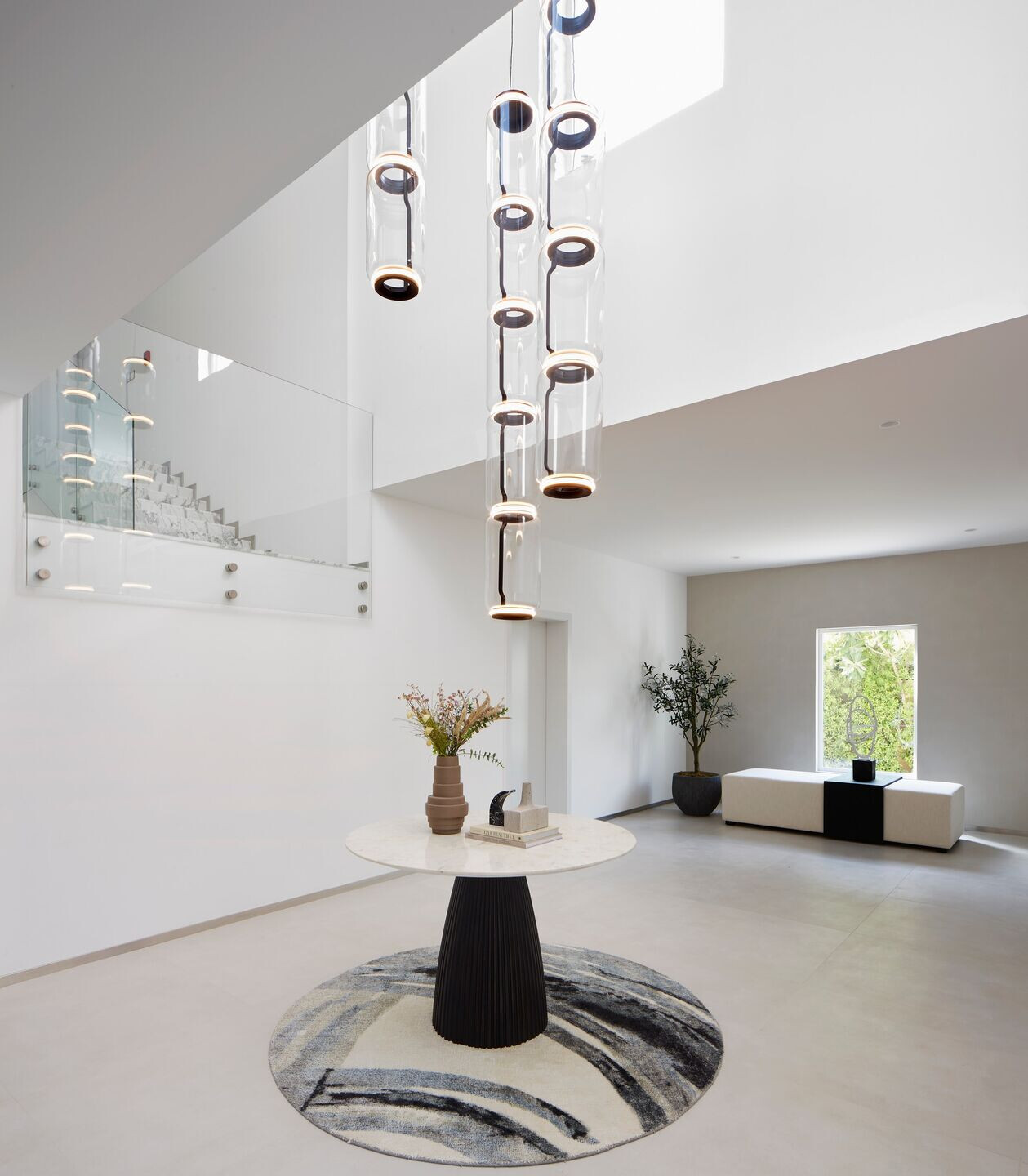

Ascending the marble staircase to the first floor reveals a sanctuary of comfort, including a nursery, guest room, office, and the master bedroom. The master bedroom, strategically positioned at the rear of the villa, offers panoramic views framed by arched windows and bespoke furnishings, creating a serene retreat.
The basement-level bar, styled as their domain, introduces a different ambiance, with a darker color palette, rustic stone, black marble, and edgy neon artwork. Inspired by stone wine cellars in ancient chateaux, Grounded Design crafted a refined, modern interpretation, providing the ideal setting for post-dinner gatherings and entertainment.
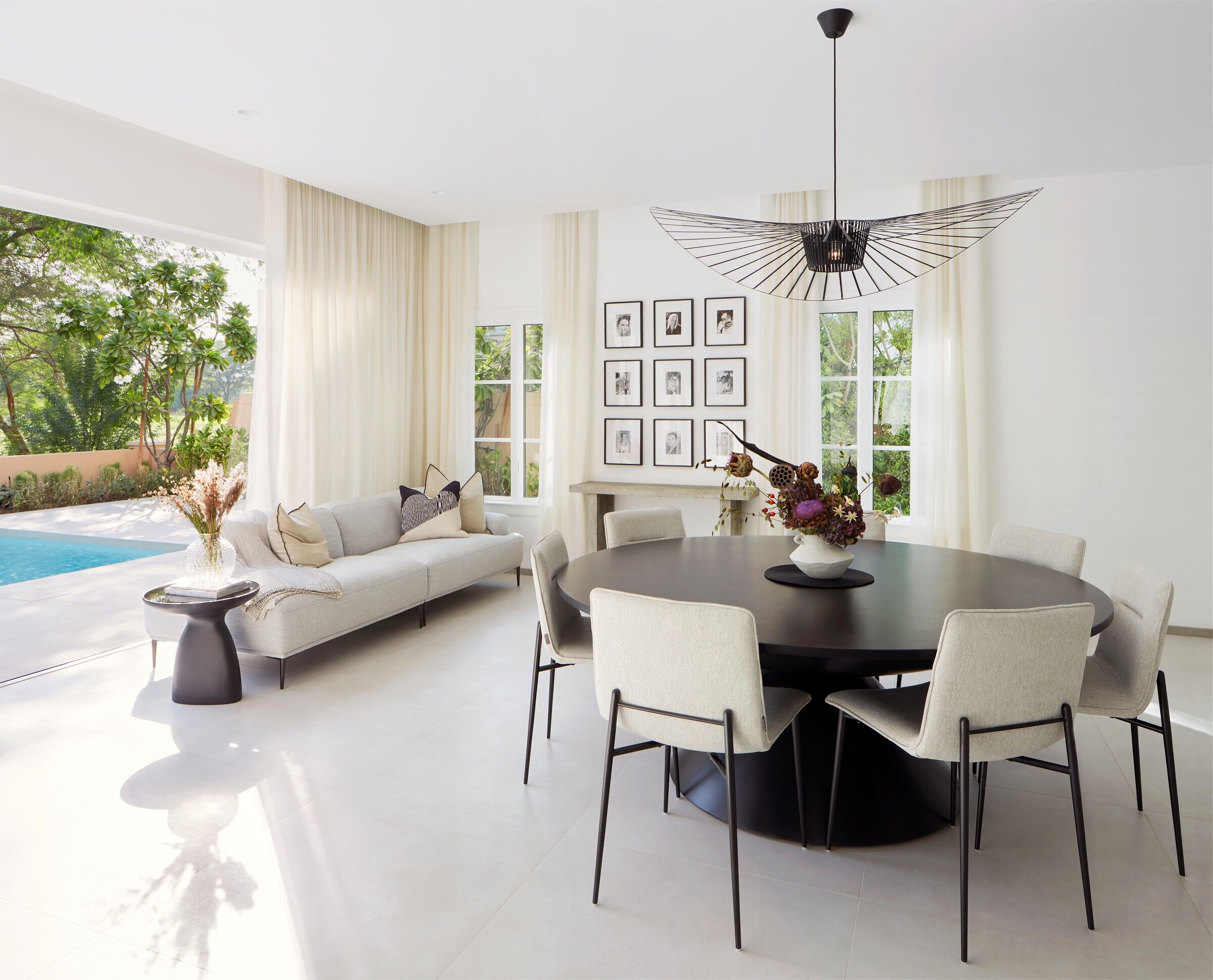

Throughout Redwood, the presence of olive trees pays homage to the clients' Cypriot roots, seamlessly intertwining with the Scandinavian influence. Its design effortlessly captures the essence of these diverse backgrounds, creating an organic and energizing atmosphere as one crosses the threshold.
"Redwood" stands as a testament to the collaborative synergy between Grounded Design and visionary clients, a manifestation of light-filled luxury, thoughtful design, and the enduring principle of 'lagom.' As expressed, the energy experienced upon entering Redwood resonates with the profound feeling of coming home.
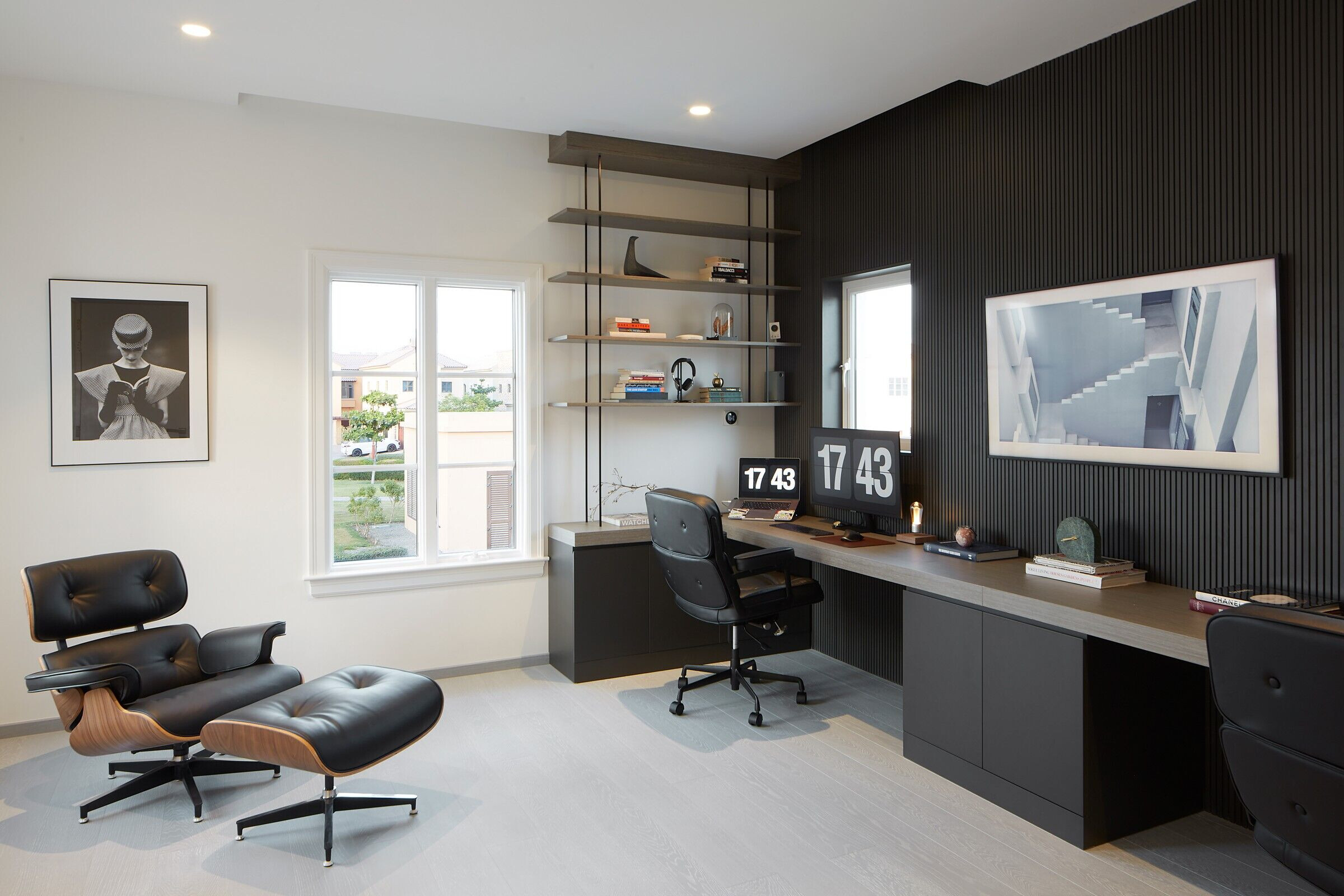
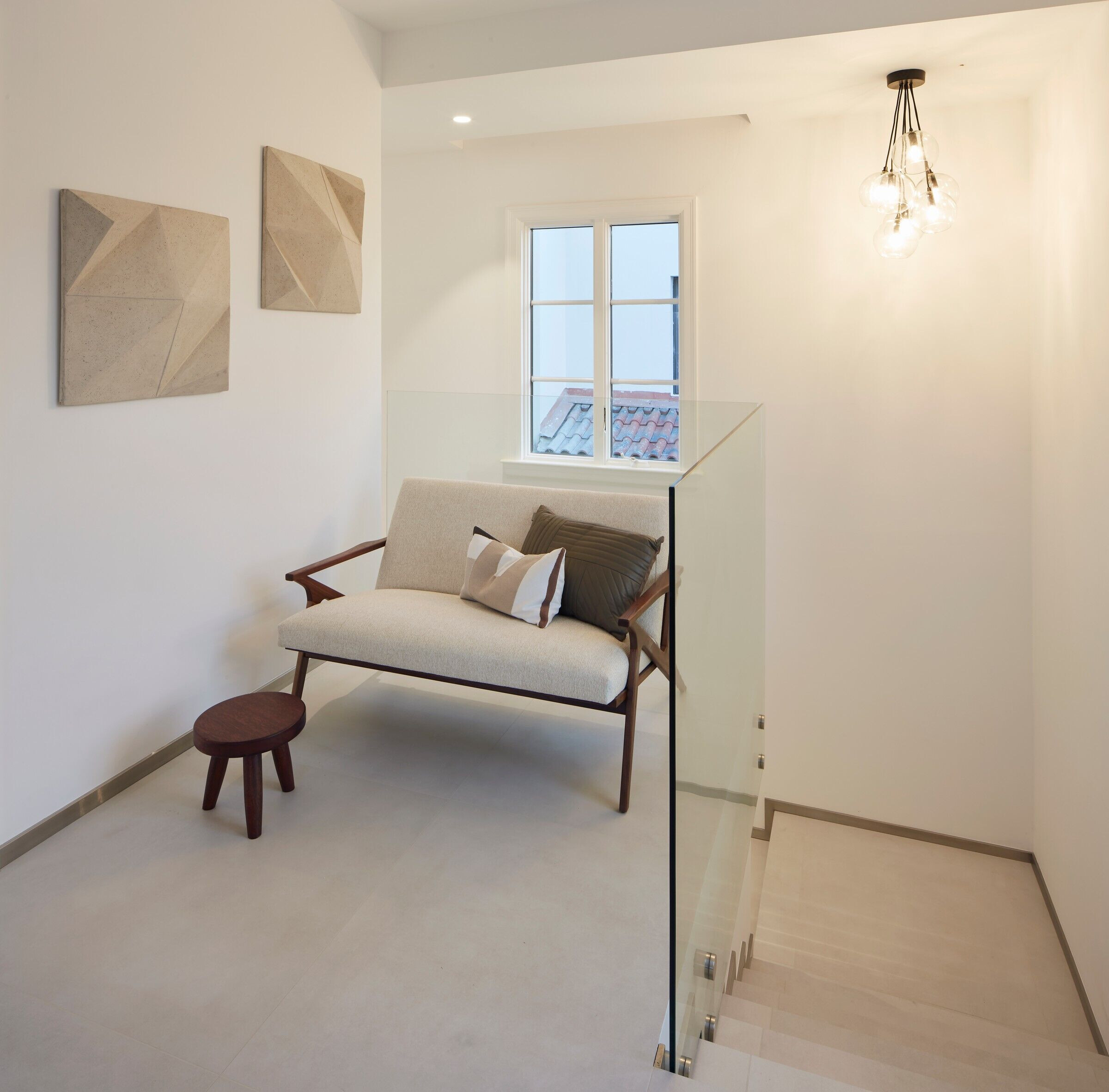
Team:
Architect: Grounded Design
Photography: Duncan Chard Photography
