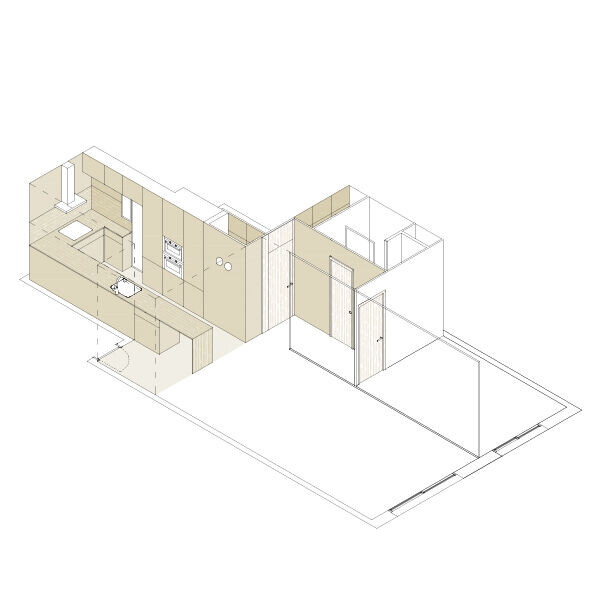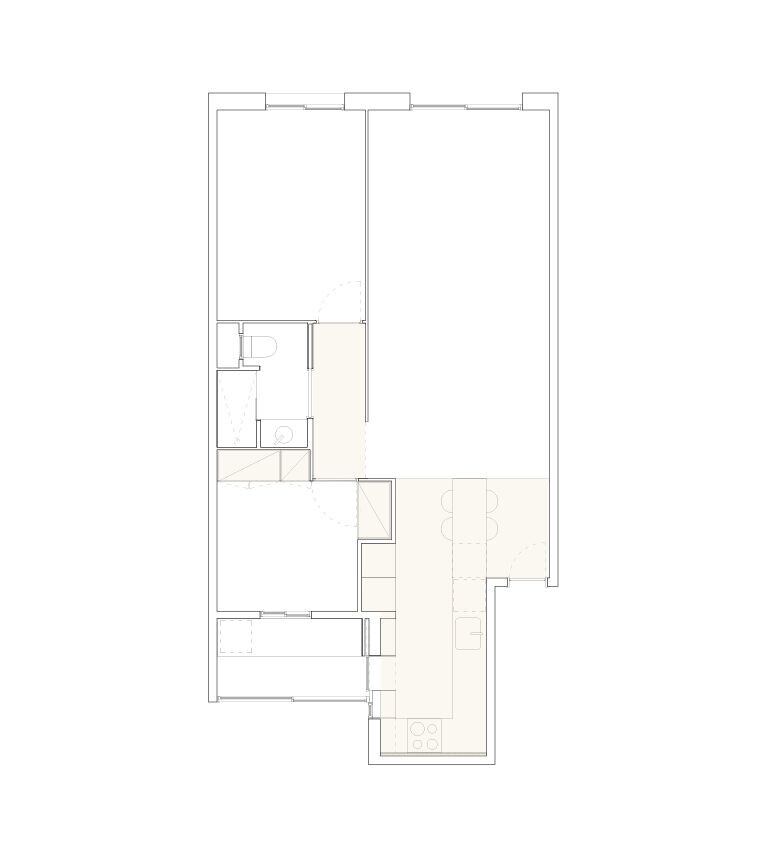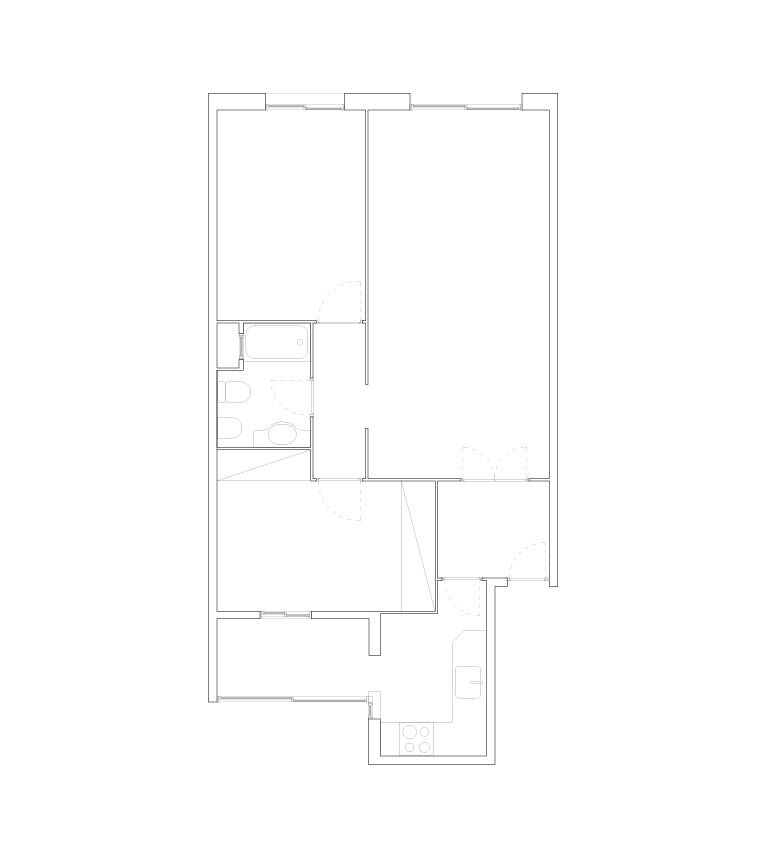The project comprises the renovation of a two-bedroom apartment within a large housing building in el Masnou, a coastal city near Barcelona. The dwelling featured a fragmented distribution, with a large entrance, a small kitchen and a narrow and enclosed corridor. Primarily, the intervention consists in the expansion and connection of the kitchen, located near the entrance, with the dining and living room space. As soon as you enter the home, a large space opens up to the views, accompanied by the extension of the kitchen counter, which frames the entrance area and creates a space for breakfasts and informal meals.
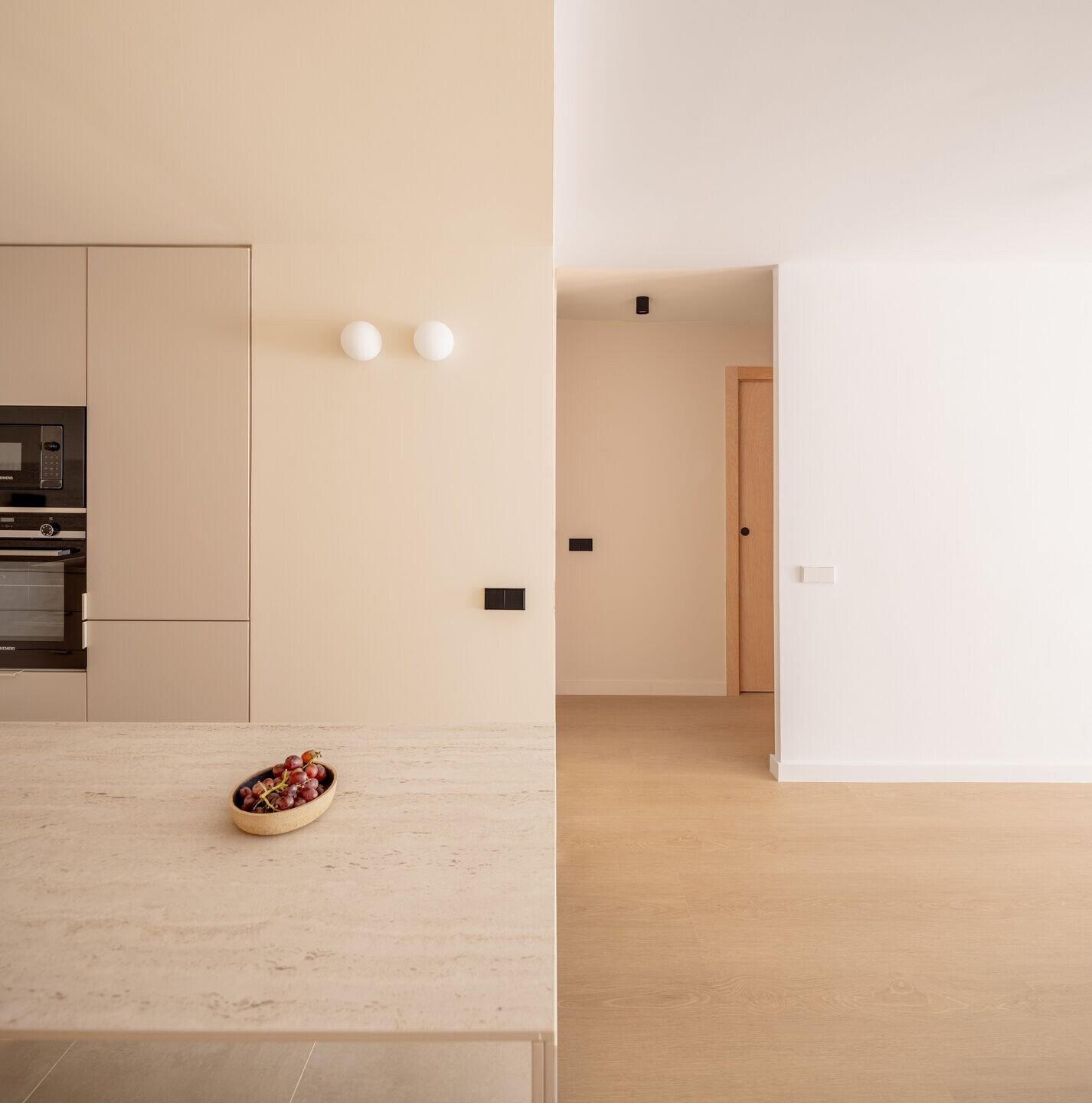
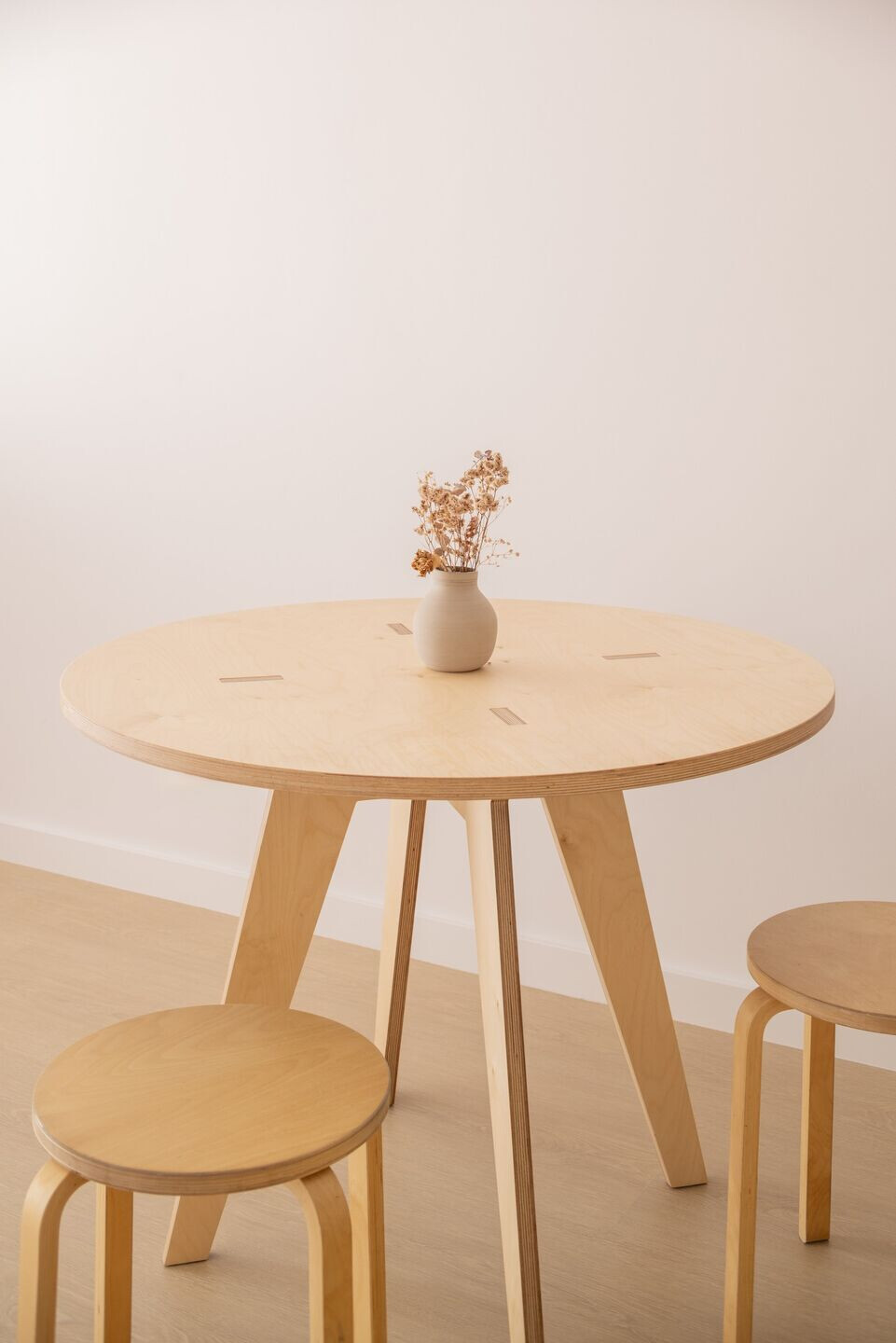
This area is extended until it is aligned with the corridor, whose doorway is widened to improve the connection and fluidity with the living space. Both rooms, understood as passage or transition spaces, are formally linked with the use of materials and color, singling out these areas, distinguishing them from the more static rooms, such as the living room or bedrooms. We opted for beige and ocher hues in different textures: solid color on walls, ceilings and furniture, stone on the countertop, and plywood for the doors.
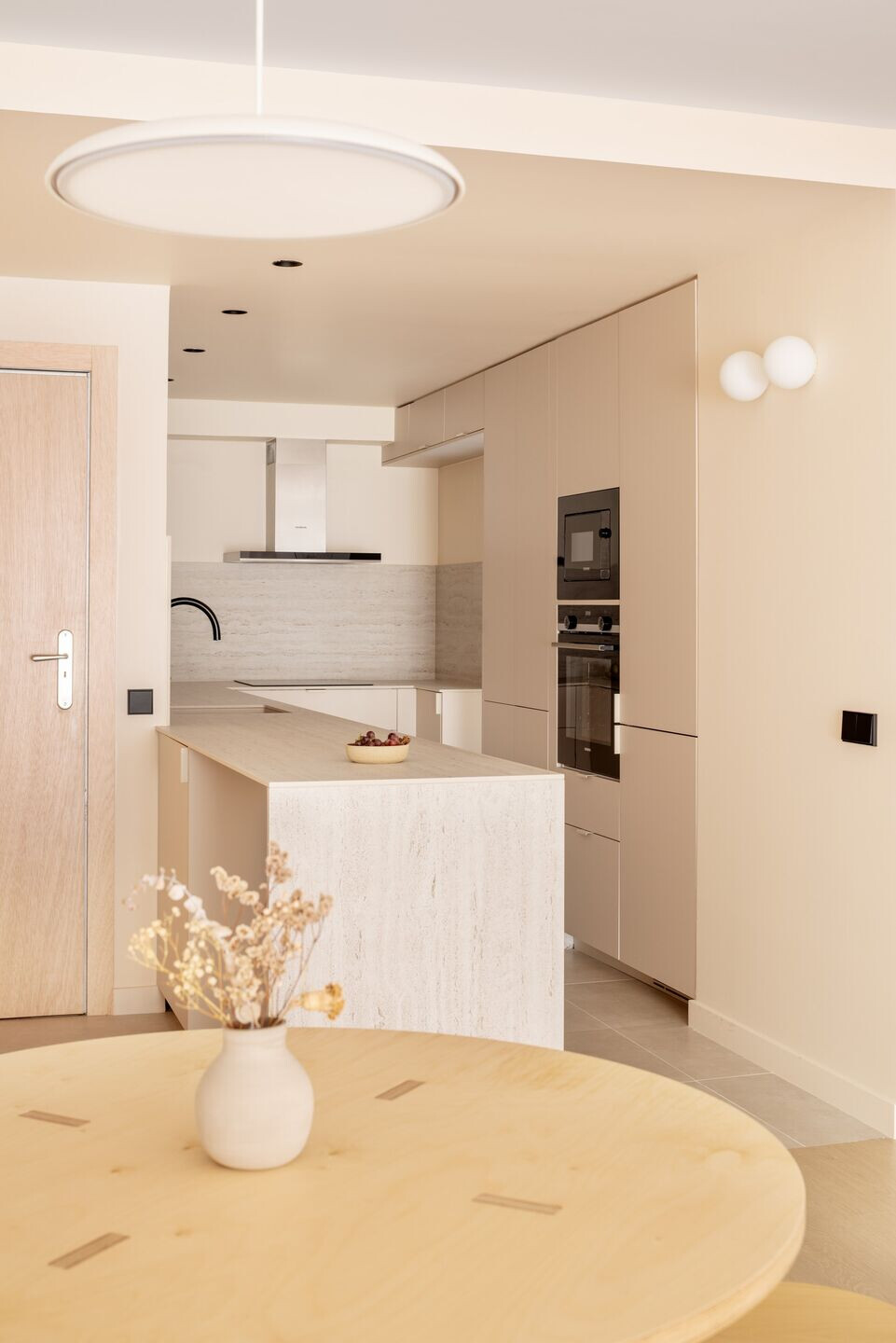
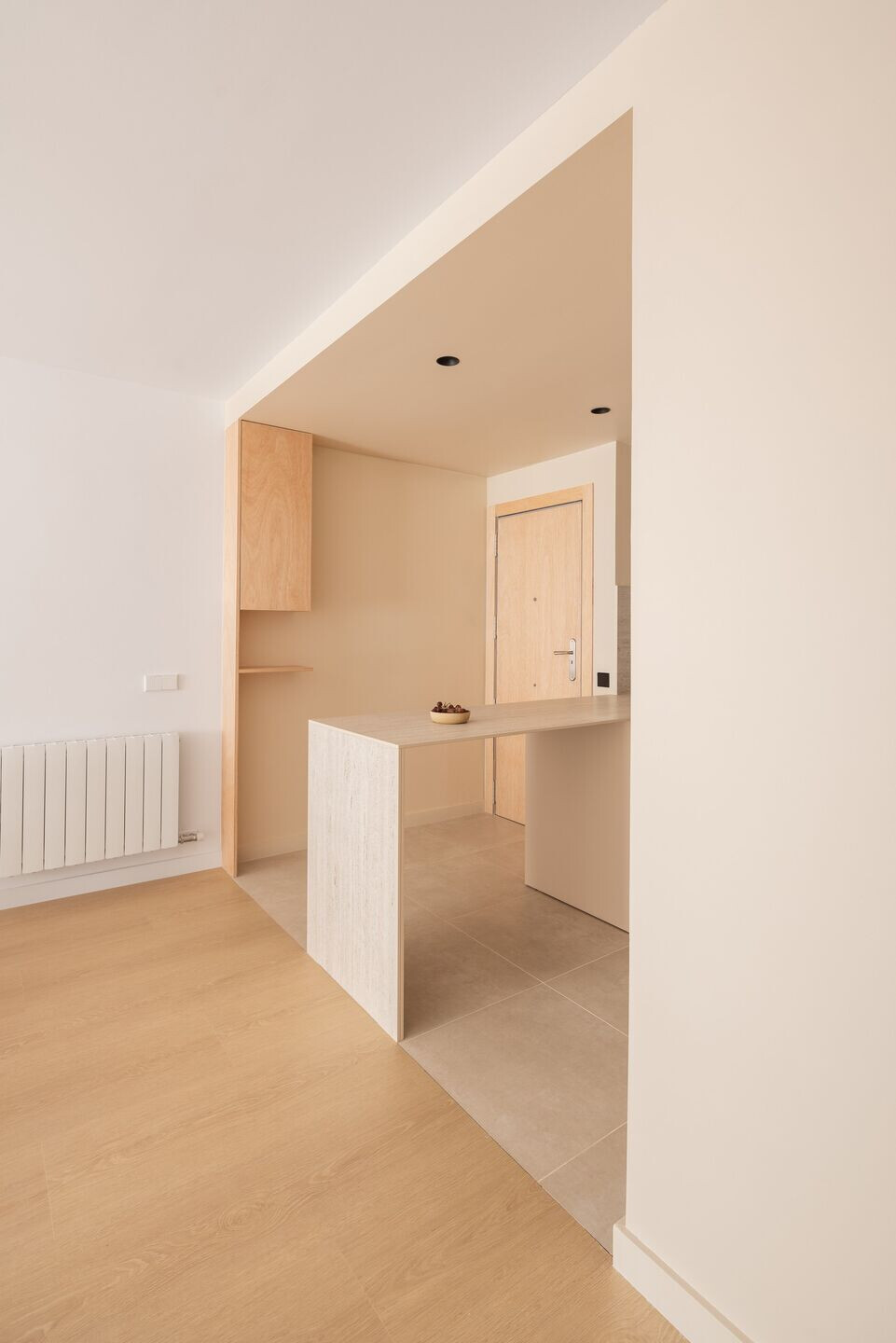
The furniture and doors are treated as large panels, within this palette of materials, understanding them as part of the walls. In this way, the doors are built flush with the covers and these reach the limits of the walls and the ceiling, giving the appearance of a smooth cladding. Also the closets in the bedroom fill the entire wall up to the ceiling, and are aligned with the entrance door, giving the appearance of a large continuous front.
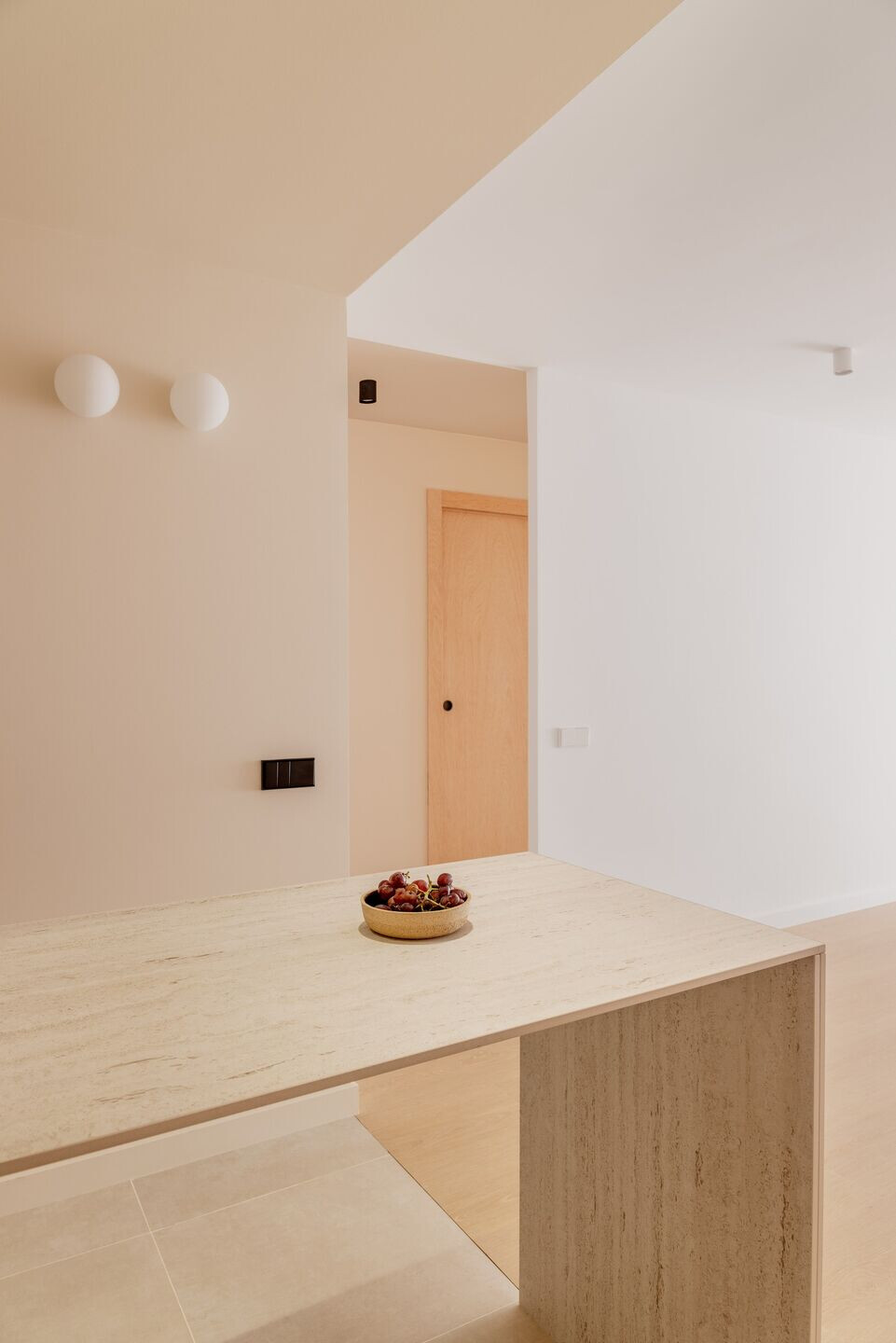
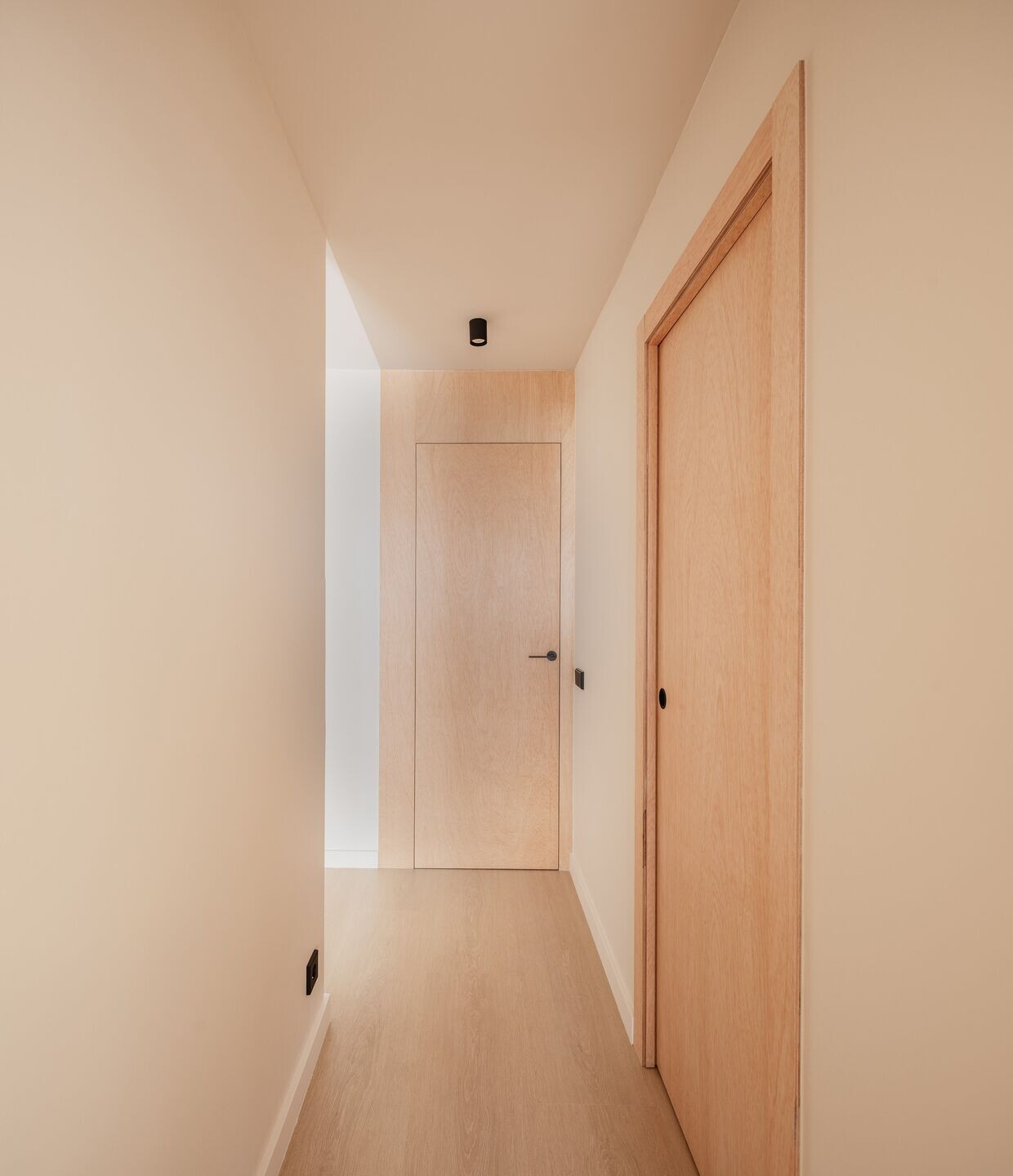
The bathroom is renewed using the same materials in the finishings, improving its distribution and exchanging the tub for a larger shower.
The intervention, therefore, features color and materiality to enhance and single out certain spaces within the apartment, opening up to the views and providing fluidity between the rooms.
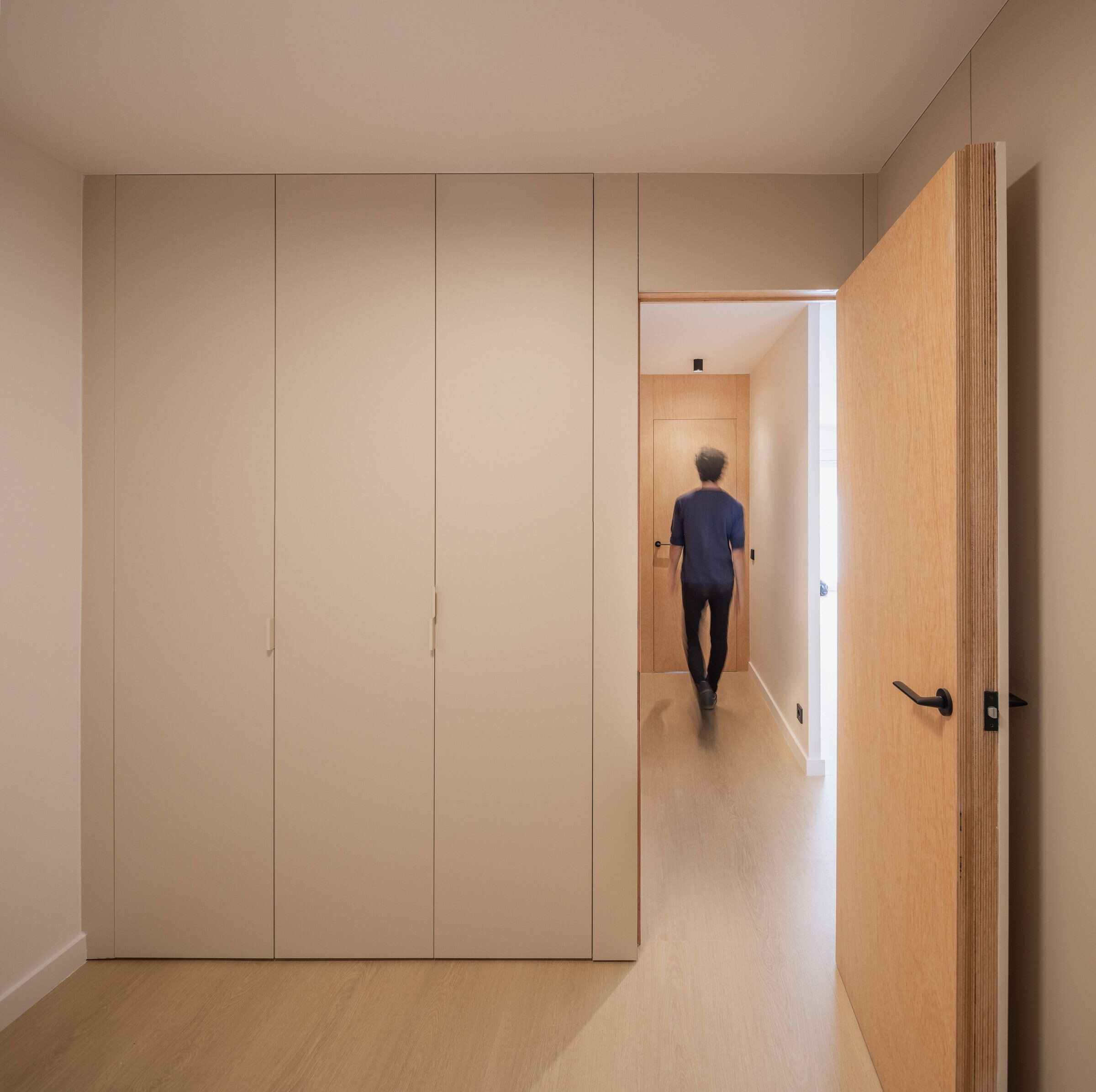
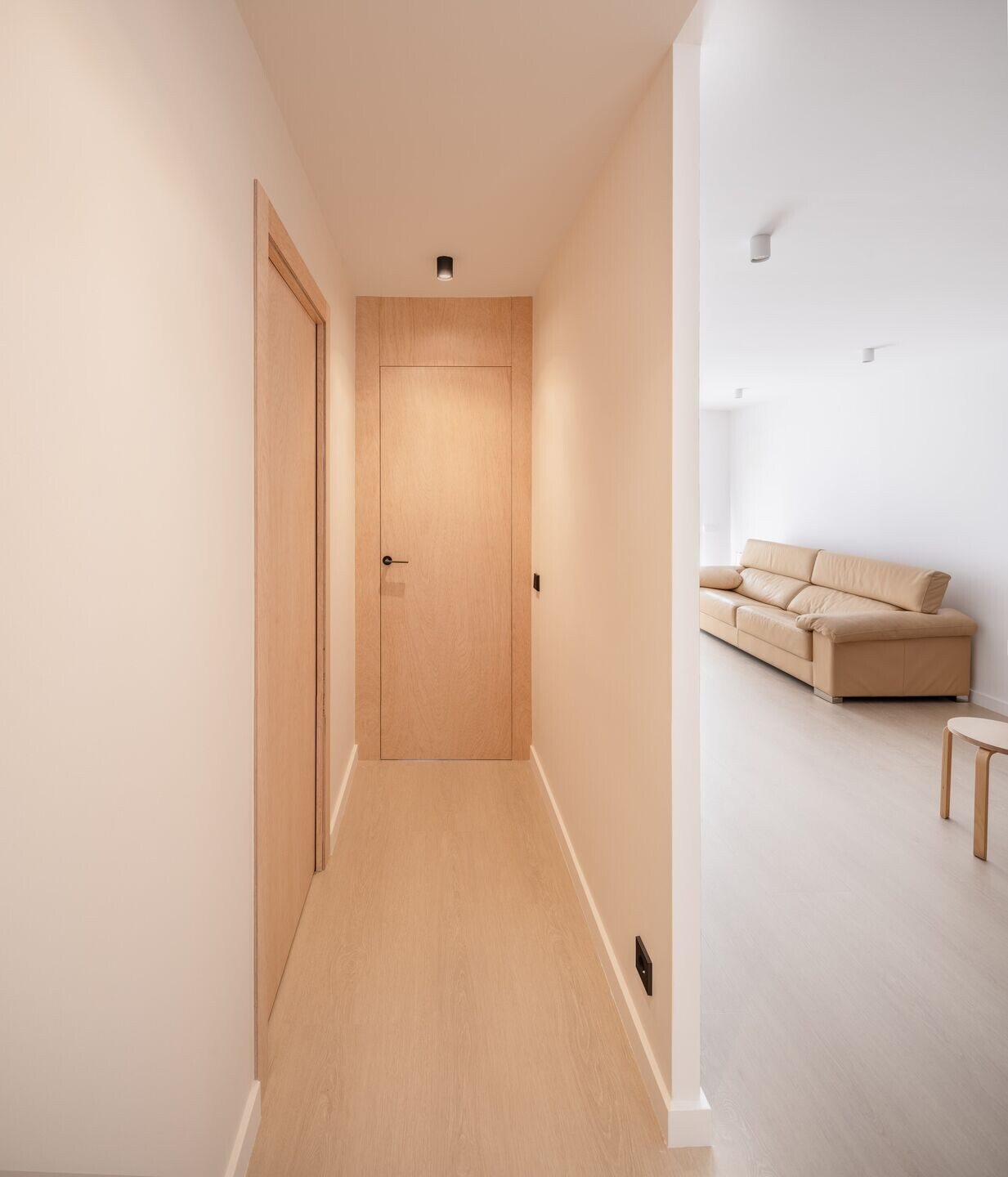
Team:
Design: Albert Montilla - midori arquitectura
Photography: Judith Casas
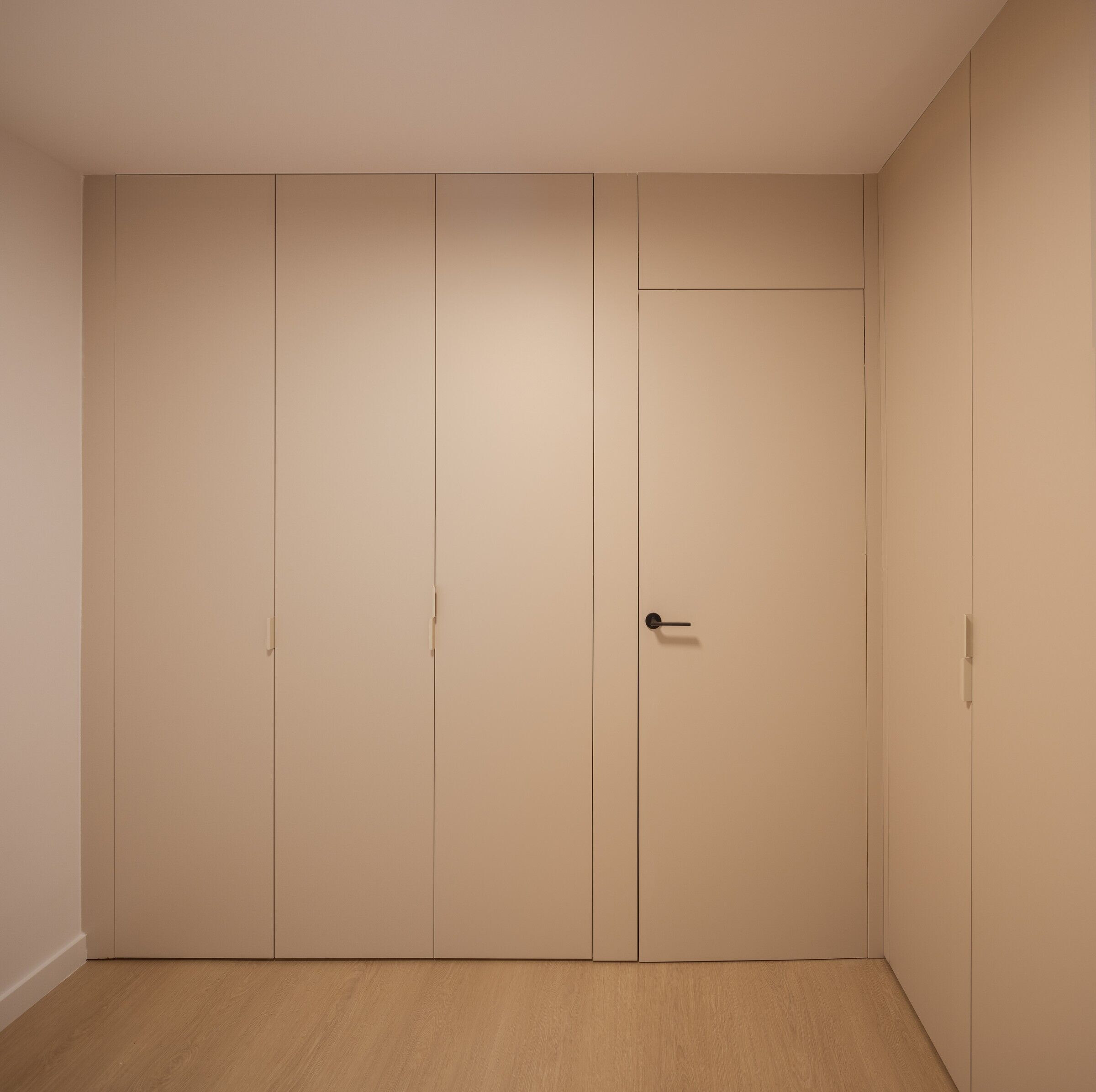
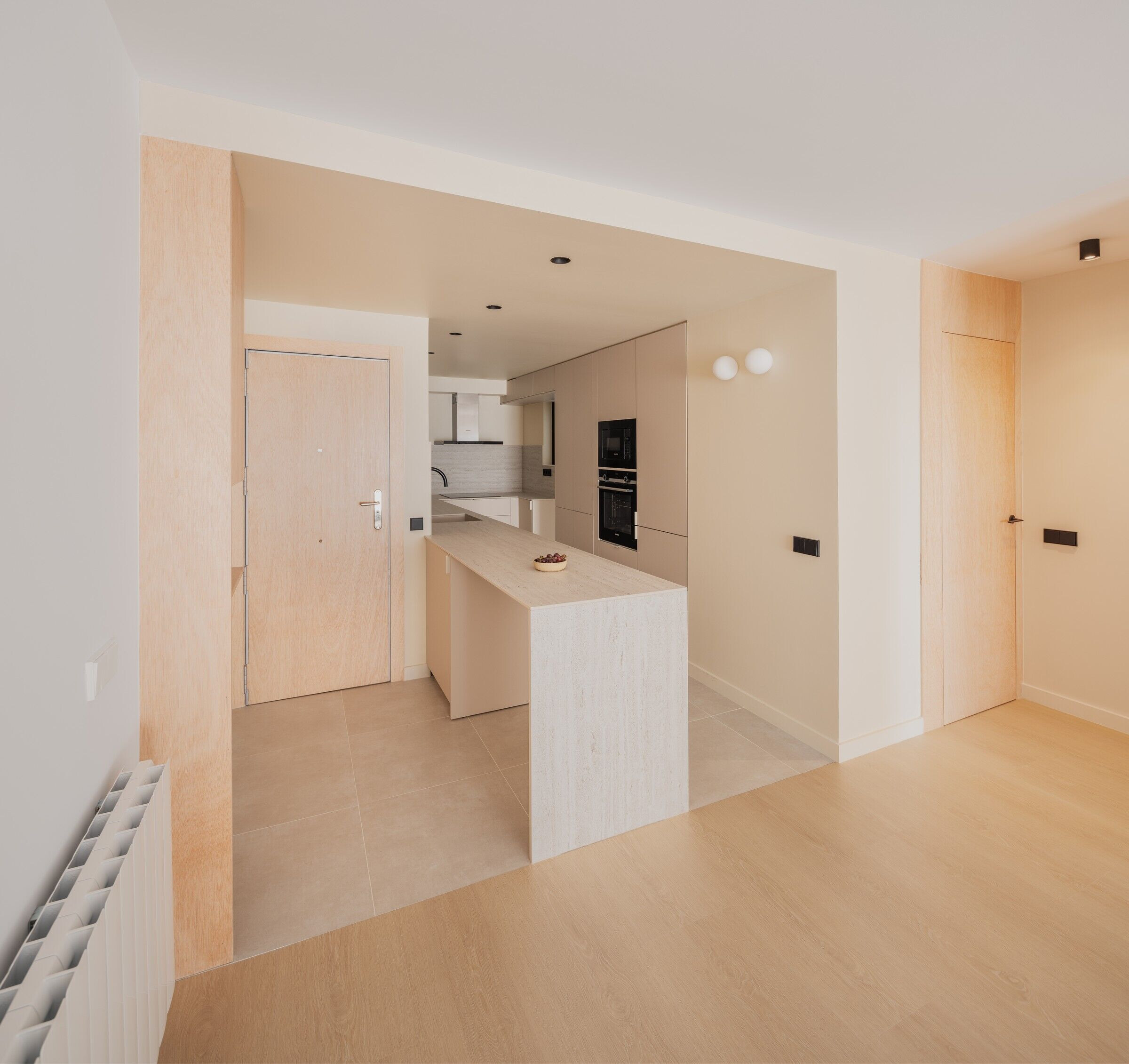
Material Used:
1. Ceramic: Pols ceramic
2. Furniture: Flipnclack
3. Kitchen: Cubro design
