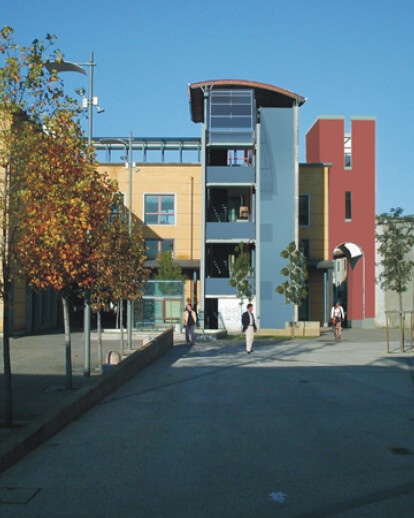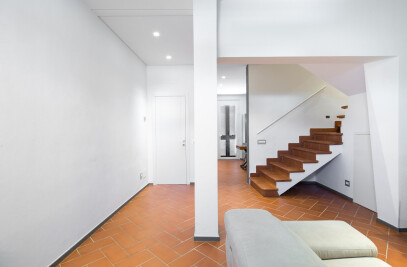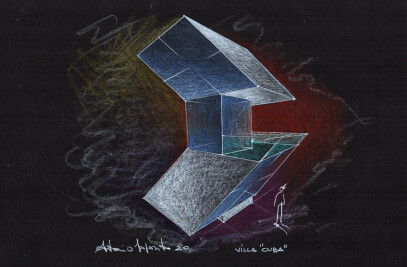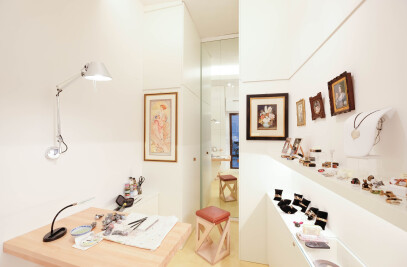The intervention consists in particular: Paving of walkways and stairs (using stoneware items for the wooden walkways and stairs)
Changing the external front of (continuous type) with a sheet of structural glass curtain walling.
Construction of a cover glass and metal. This coverage has been paid to the last level of the outside scale of the existing roof terrace and wood. The new roof is mechanically anchored to the concrete structure of the existing scale. The railings of the balconies have been delimited by plates of glass and metal to give continuity to cover at the top of the scale. The roof structure of glass and metal ramps and platform to protect the last level is cantilevered: laterally supported by a lattice structure in the form of "portal" that takes account of the ideal cascade reversing the existing geometry of the cover of the scale.
The portals of the glass roof, consisting of metal elements and a mesh. The glass plates are different types of tilt for positioning "flakes. " This intervention is part of the square which is a new design, both in the surrounding space and the materials adopted for implementation. Complete the actions, conduct, within the concrete walkway of the tower, which is part of the architectural complex, a ceiling with a barrel vault, five shelves that box interior space, lighting and the choice of color .

































