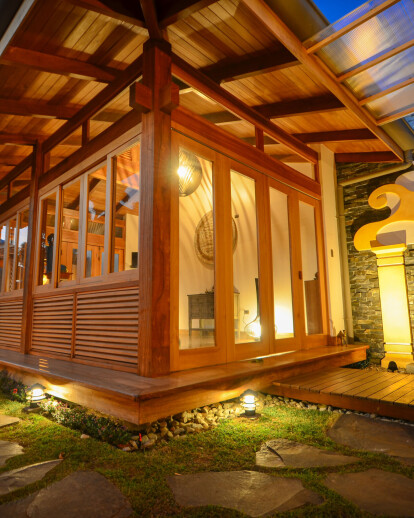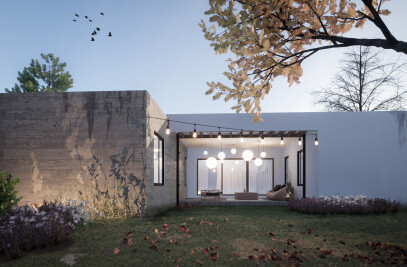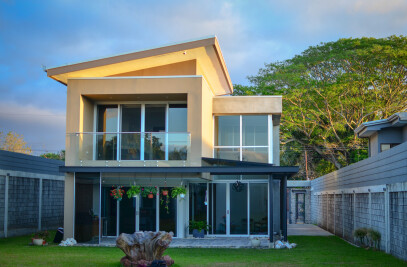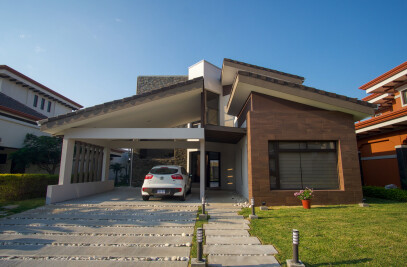The project is located in San Joaquín de Flores, Heredia, Costa Rica. Although
the location is in the suburban area, the owner had a very special idea for this project aiming for a very peaceful space.
We started with a challenge from our client to define a space to get away from the daily stress. A place where he can go, disconnect from the reality and have peace of mind. Also besides the peaceful place, he requested a private place to practice meditation and for last a place to hang out and have social meetings when planned. But the most important fact was to be careful that neither of these spaces would interrupt with each other. That’s how we started to tailor different layers of sensations in order to accomplish the challenge.
Trying to find the way to have a secluded space but at the same time very well connected to the natural environment to take advantage of the peaceful that it grants.
Also at the beginning, the owner expressed his affection to the woodworking and so he let us know that he had a very nice reserve of fine wood in order to construct the project. So that was a important fact to take in mind during the design.
Taking all that in mind, we manage to establish a set of small modules for the different activities that the owner wanted: to rest, to meditate, and to socialice.
The fist module is a small but very confortable room with nothing but just gardens surrounding it. This way we achieve to have a feeling of freedom inside the private space. Also the open gardens enriches the inside space contributing with espectacular views, feeling as if he were sleeping in the middle of the garden.
The second module, a Yoga Shala completely designed in wooden structure to feel connected with the nature and also surrounded by small gardens that at the same time connects to the third module by a wooden bridge with a Buda statue. This Yoga Shala is designed with a two level roof that increases the airy feeling of the space opening to the sky. Meanwhile, a thin layer of semi-transparent drapes gives the privacy needed to practice meditation in the middle of the garden feeling the touch of a very fine and warm wood texture.
The third module contains a very simple and ample space so that different social meetings could be held there. The idea to keep this place simple was not to compete with the second module.

































