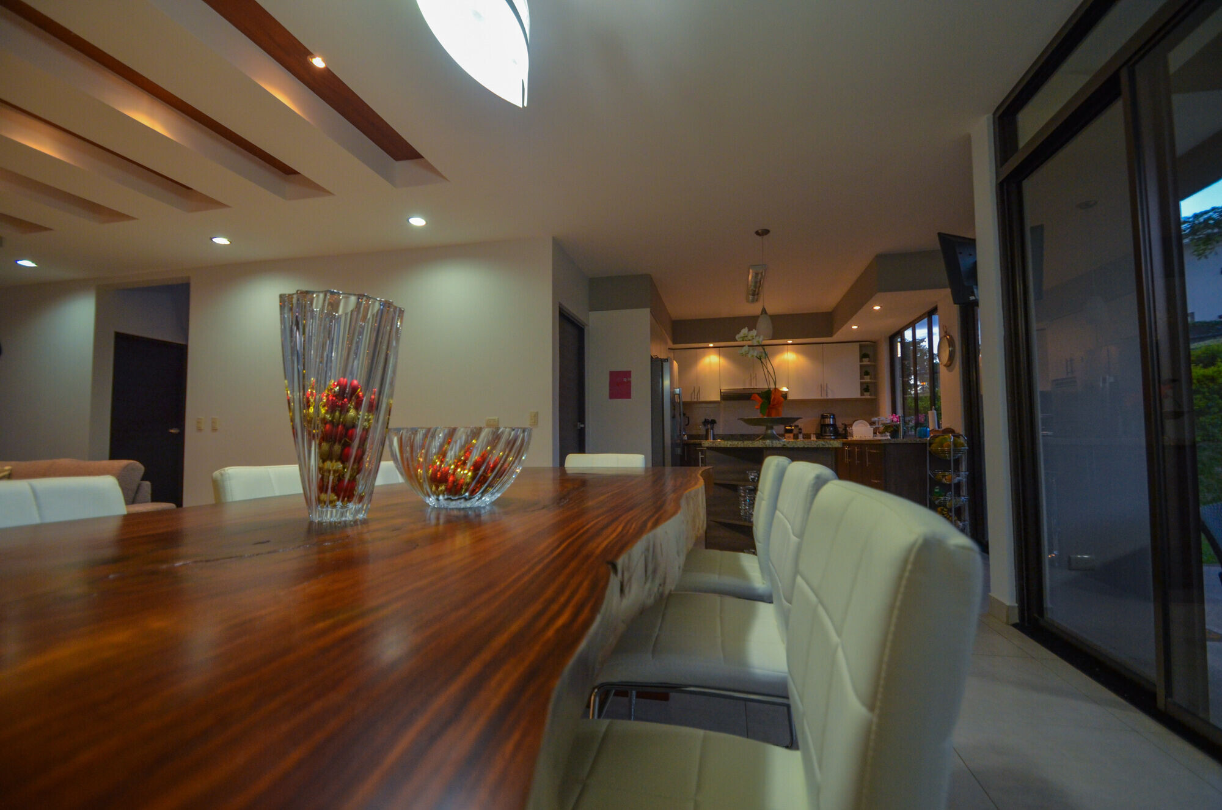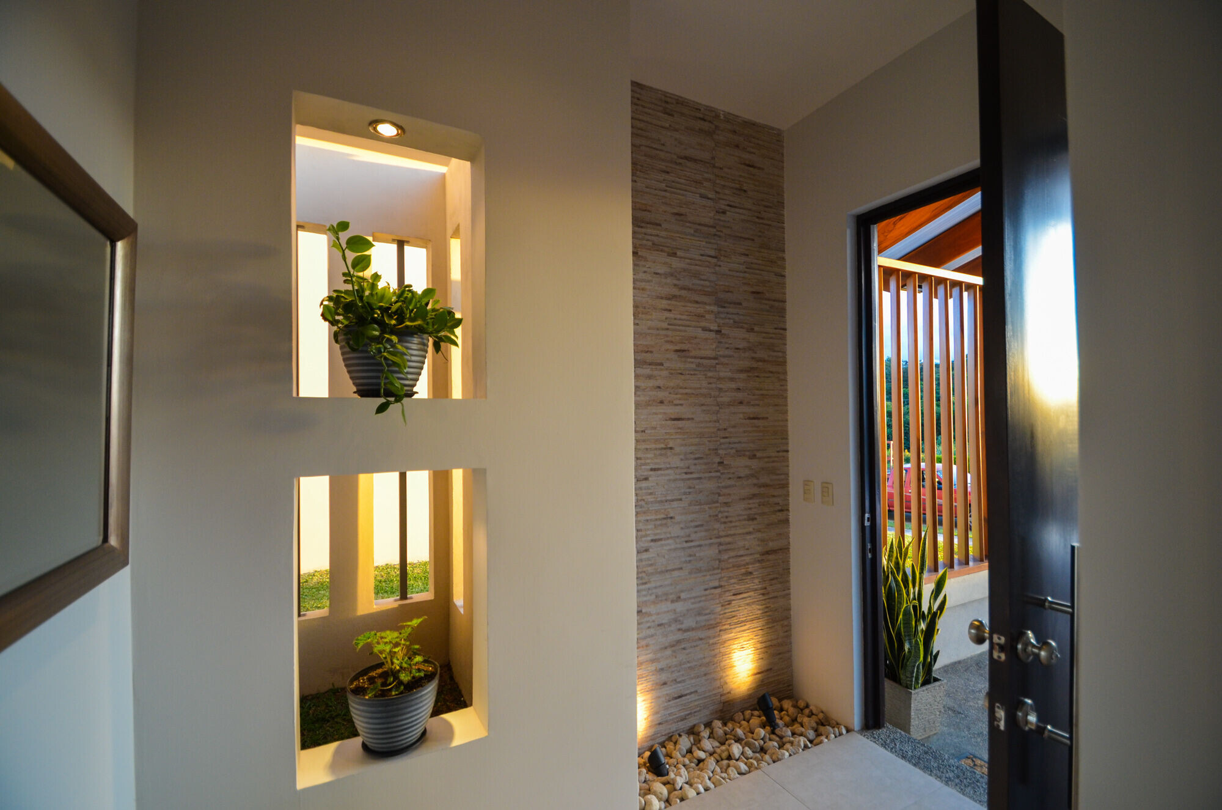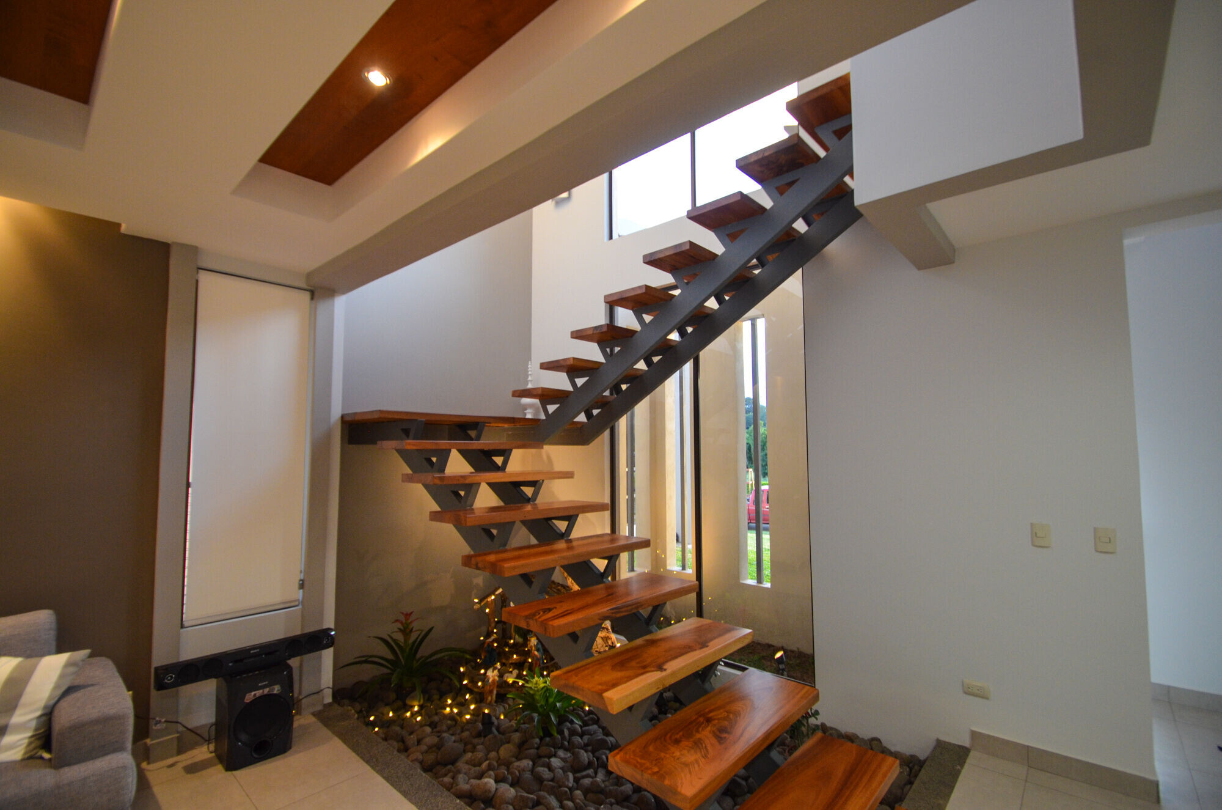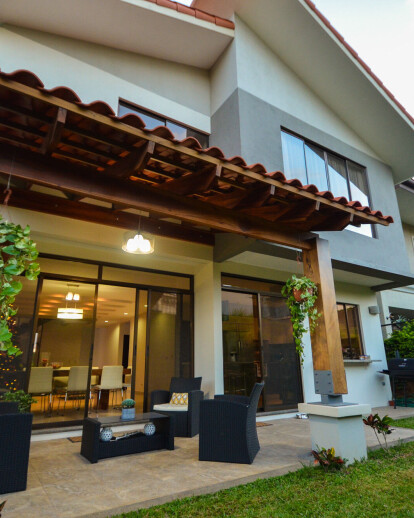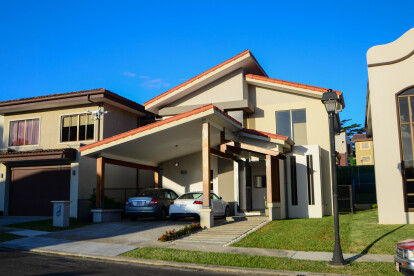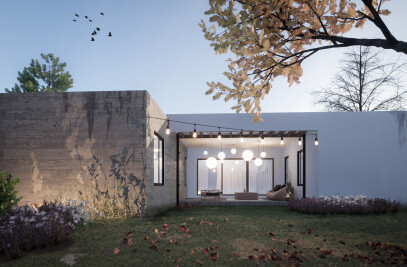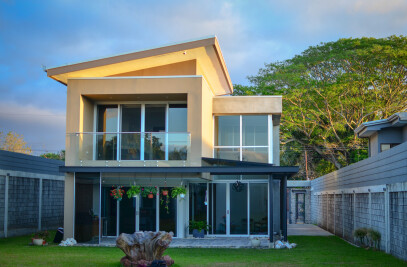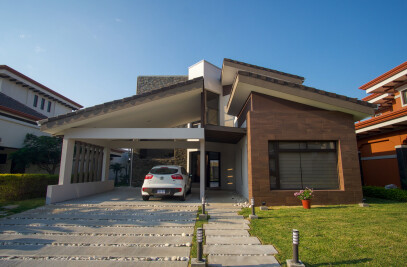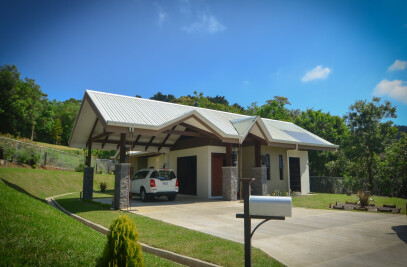The concept of this residence goes from the eclectic idea in order to find a mixture between a colonial and contemporary trend. This is why it is sought to generate small garden spaces recalling some “zaguán” (hallway) and that in this way the different spaces have natural ventilation and lighting. Always on this same idea, we sought to use wood as a conductive thread along the internal spaces of the house to generate warmth. The aim was to generate unified open spaces to have a modern internal layout but keeping the privacy of the kitchen area.
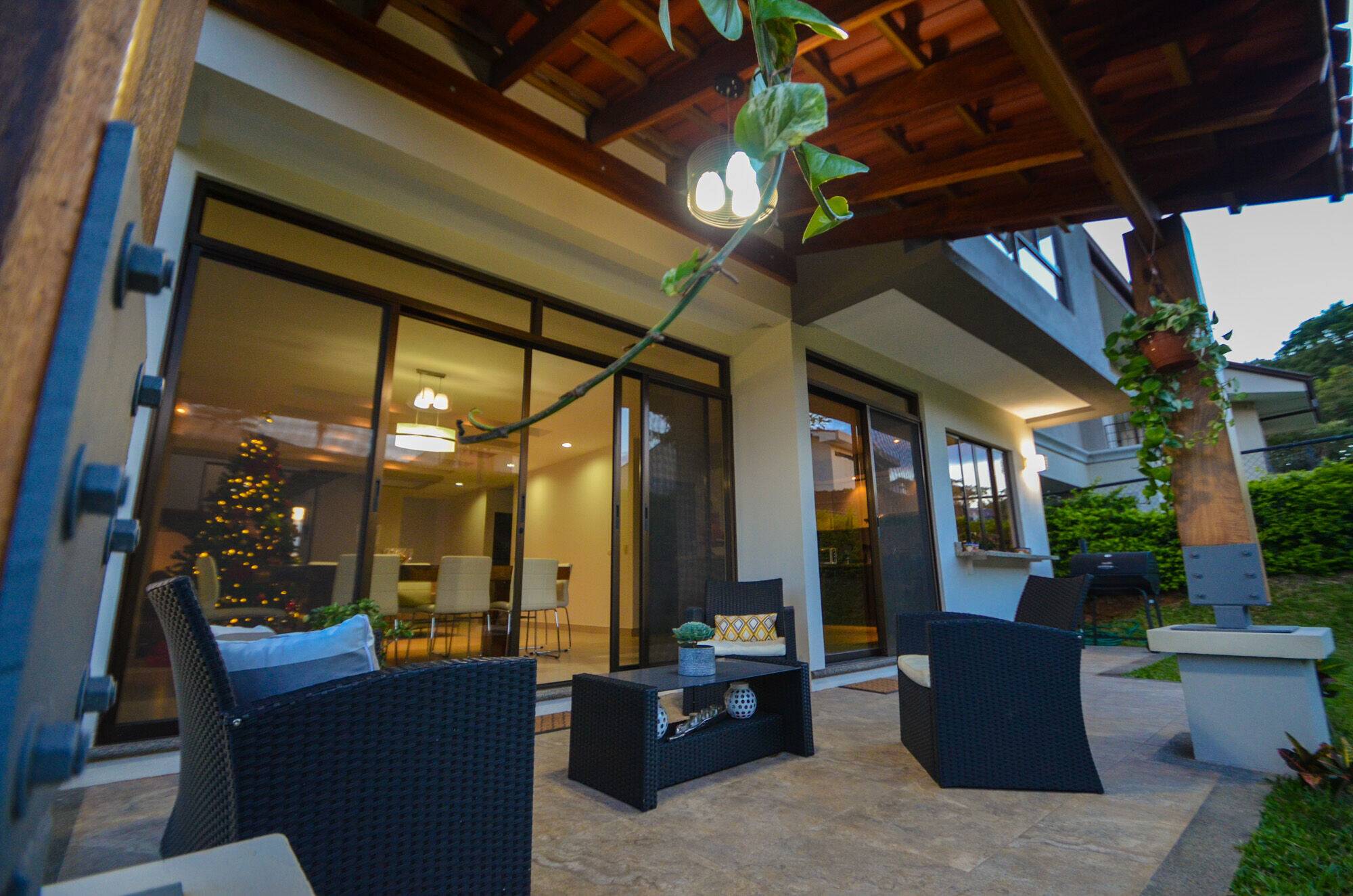
Upon entering the lobby, it communicates directly with a small semi-private garden that we can glance through openings in the walls that simultaneously works as shelves for decorative details. Leaving the lobby and entering the large space of stairs, living room and dining room, we immediately have a very important focal point that is the backyard, this thanks to the large glass doors from floor to ceiling that allow us to enter natural lighting to these spaces in together with the huge window wall of the stairs that also contributes to the same.
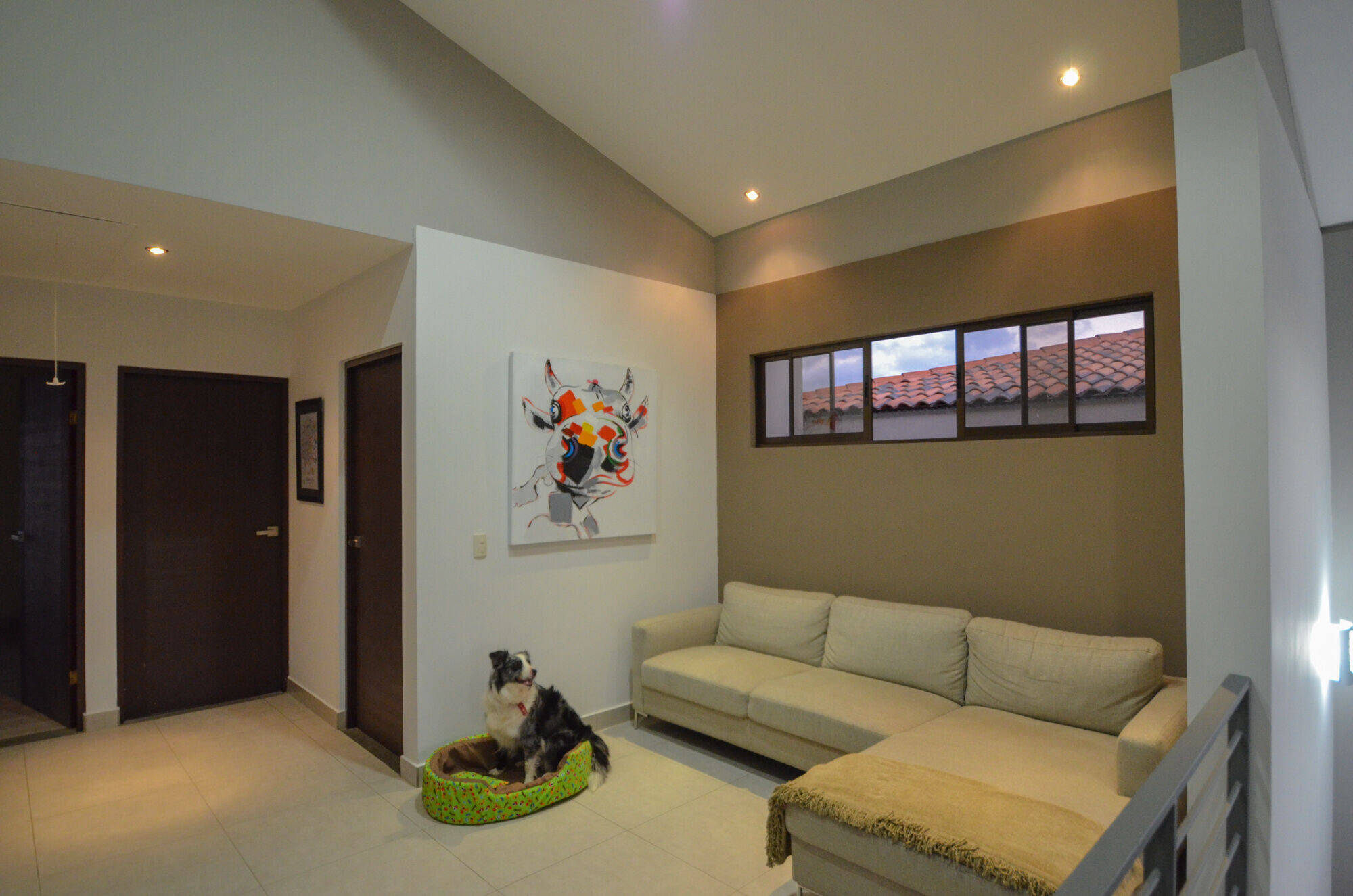
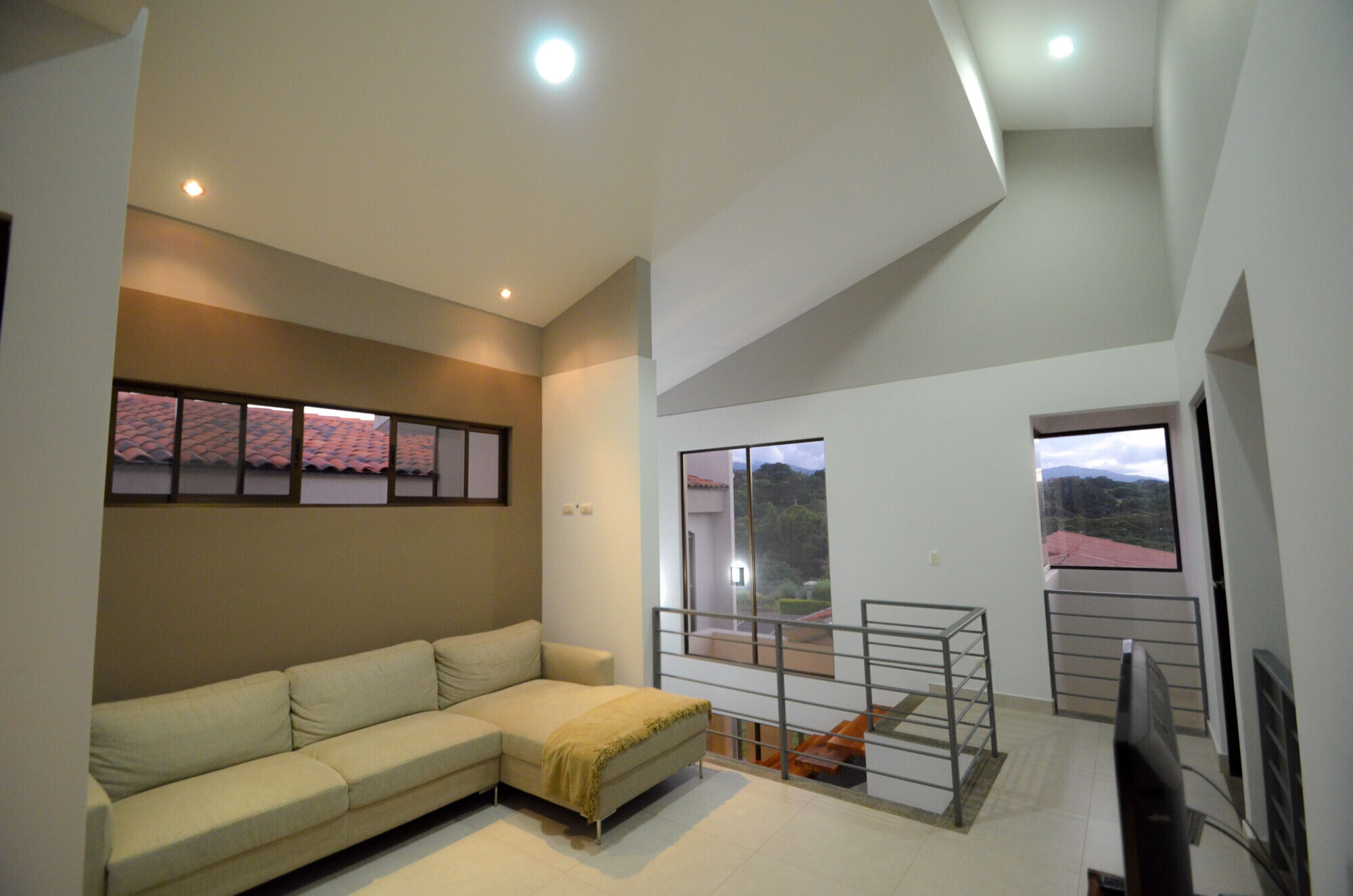
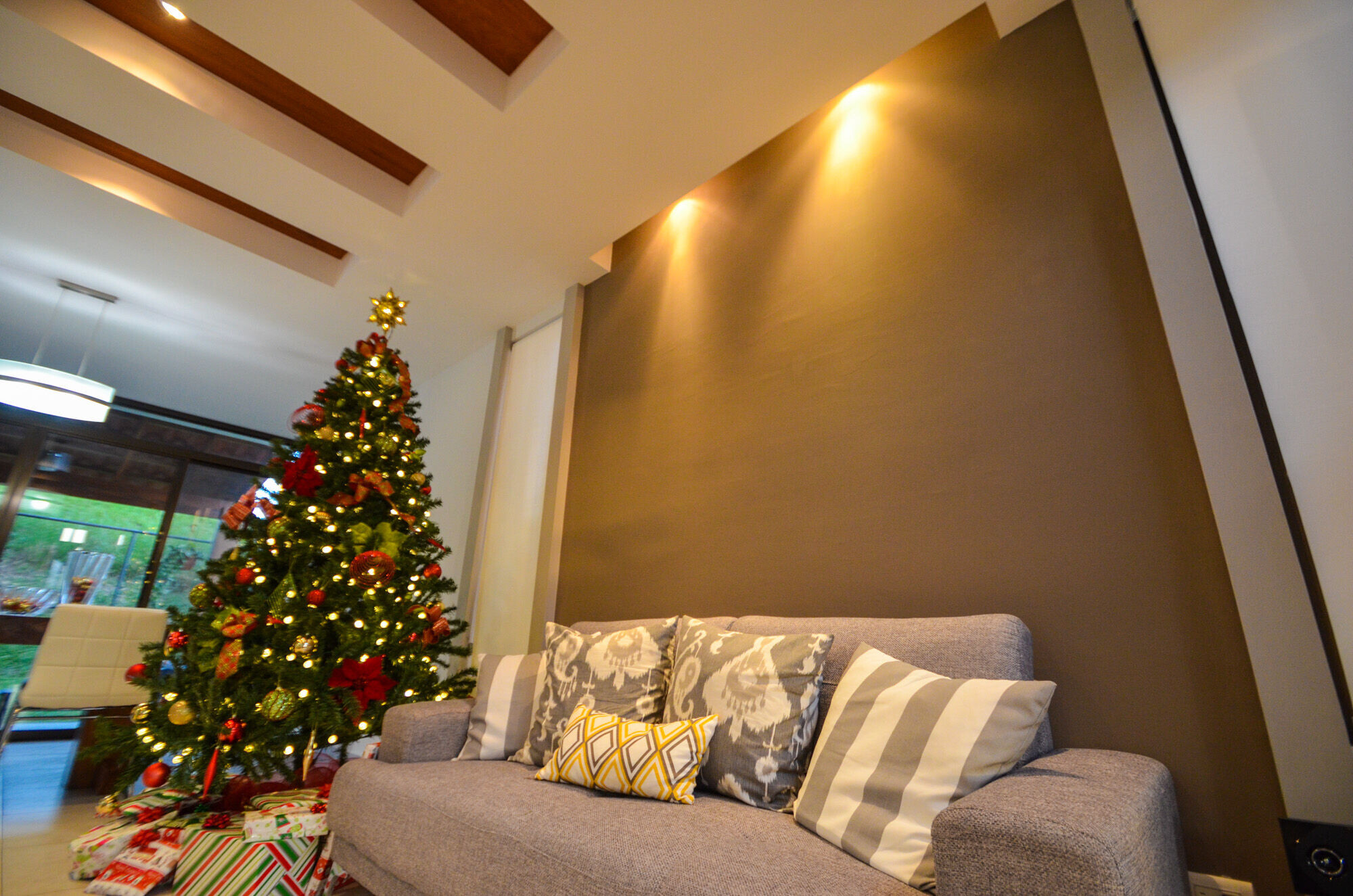
On the second level, the TV room also benefits from the staircase window wall to be able to light naturally and in the summer afternoons take advantage of a sunset show. The delicate choice of the color palette, veneers, materials and textures that was made jointly with the owners generated a perfect amalgam between the warm of the “colonial” and the fresh and bright of the “contemporary”, thus generating a project special.
