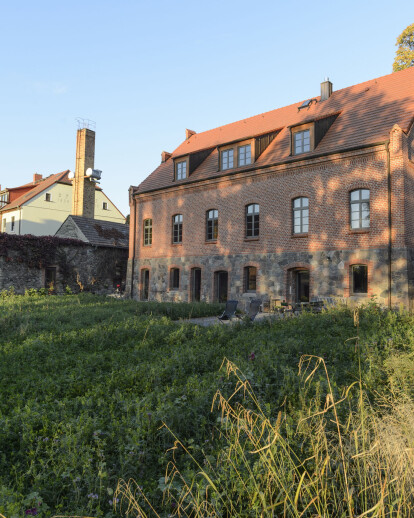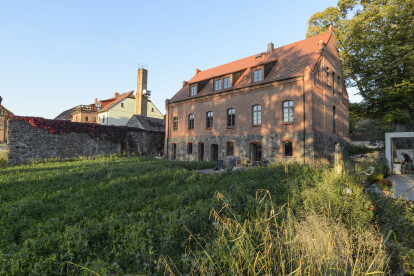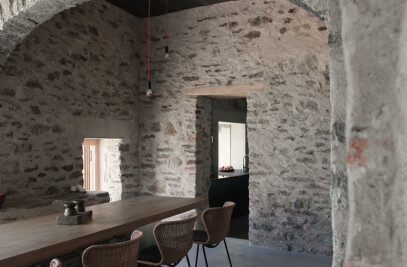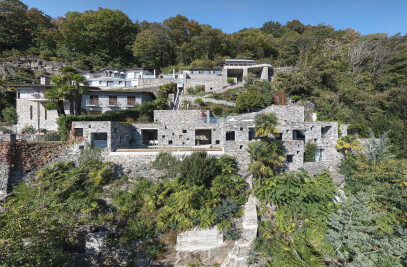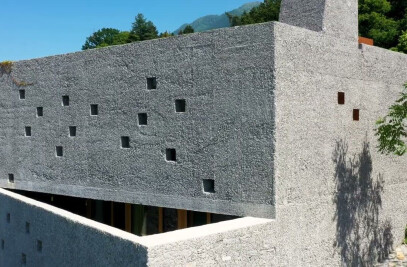The renovation of the old district court in Feldberg treats the central issue of a contemporary renovationwith the utilisation of existing traditional rural constructionsmethodsand materials. The architectural intervention concerns the careful restoration of the strongly destroyed former house. The new utilisation becomes the central subject and is readable primarily in the interior, the exterior is protected and remains unchanged.
The project is a discourse between the historical massive raw masonry and the warily supplemental materials like concrete, wood, glass and steel as well as the furniture installations in black MDF.
The plaster on the interior wall surfaces was removed already in 1990, what was a great opportunity, the beauty of the house was already visible. The idea was to maintain these raw walls, which creates the atmosphere of the interior spaces.
The allocation of the different rooms were made according to the existing structure, the only substantial intervention was to remove the ceiling above the dining room. It allows visible connections from several points and so it becomes the centre of the house. It also brings a lot more light inside without adding new windows (in was not allowed to modify the façade) and the quite small space becomes an important extension.
