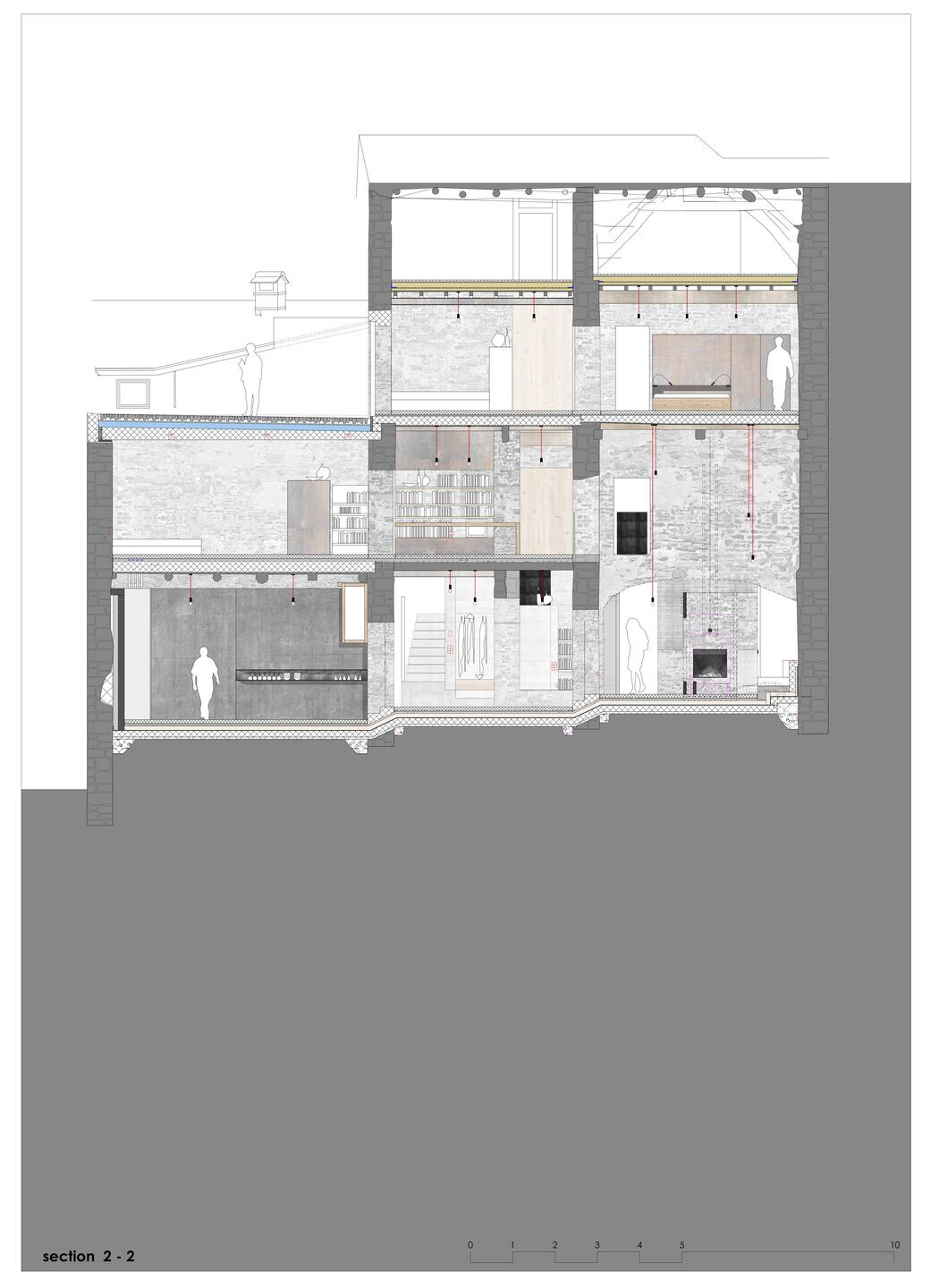The existing historic building in the village of Brissago Piodina has its own vineyard and an unobstructed view of Lake Maggiore and the mountains.
It can be reached on foot uphill from the village and downhill by car directly from the road, where there is also a garage.
The architectural quality has been affected by various interventions in the past, such as the oversized exterior terrace with three pillars and also the plastering. On the inside, the original quality is hardly discernible on the two residential floors, in contrast to the cellar and the roof truss.
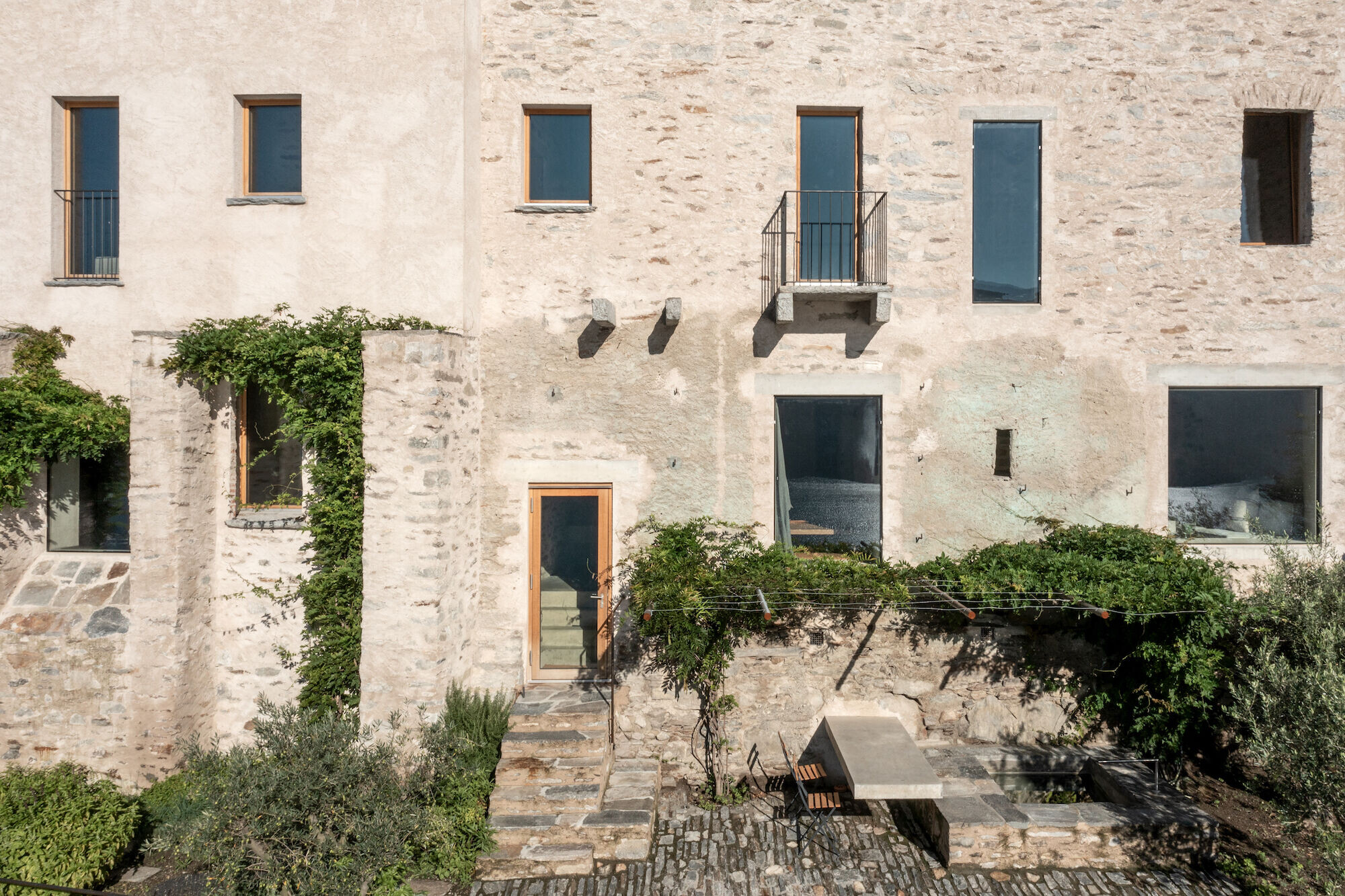
The garden was relatively far away from the living spaces, which was certainly the reason for the inappropriate terrace construction.
This project is intended as a gentle conversion, with the aim of revealing and strengthening the existing architectural qualities, which are now mostly hidden.
By moving the living room/dining room and kitchen to the basement, an immediate relationship to the garden is created, so that the inappropriate terrace on the upper floor can be removed.
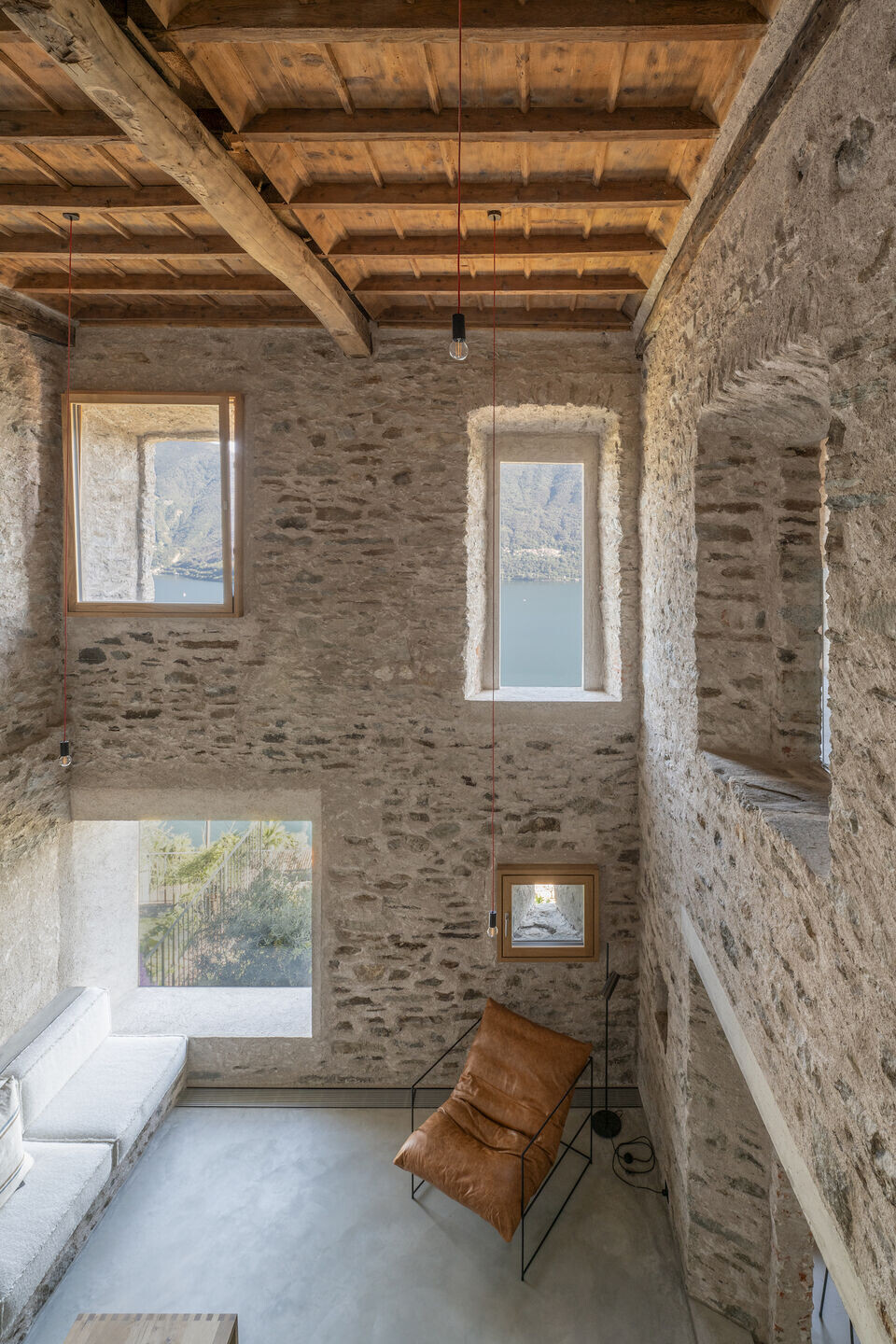
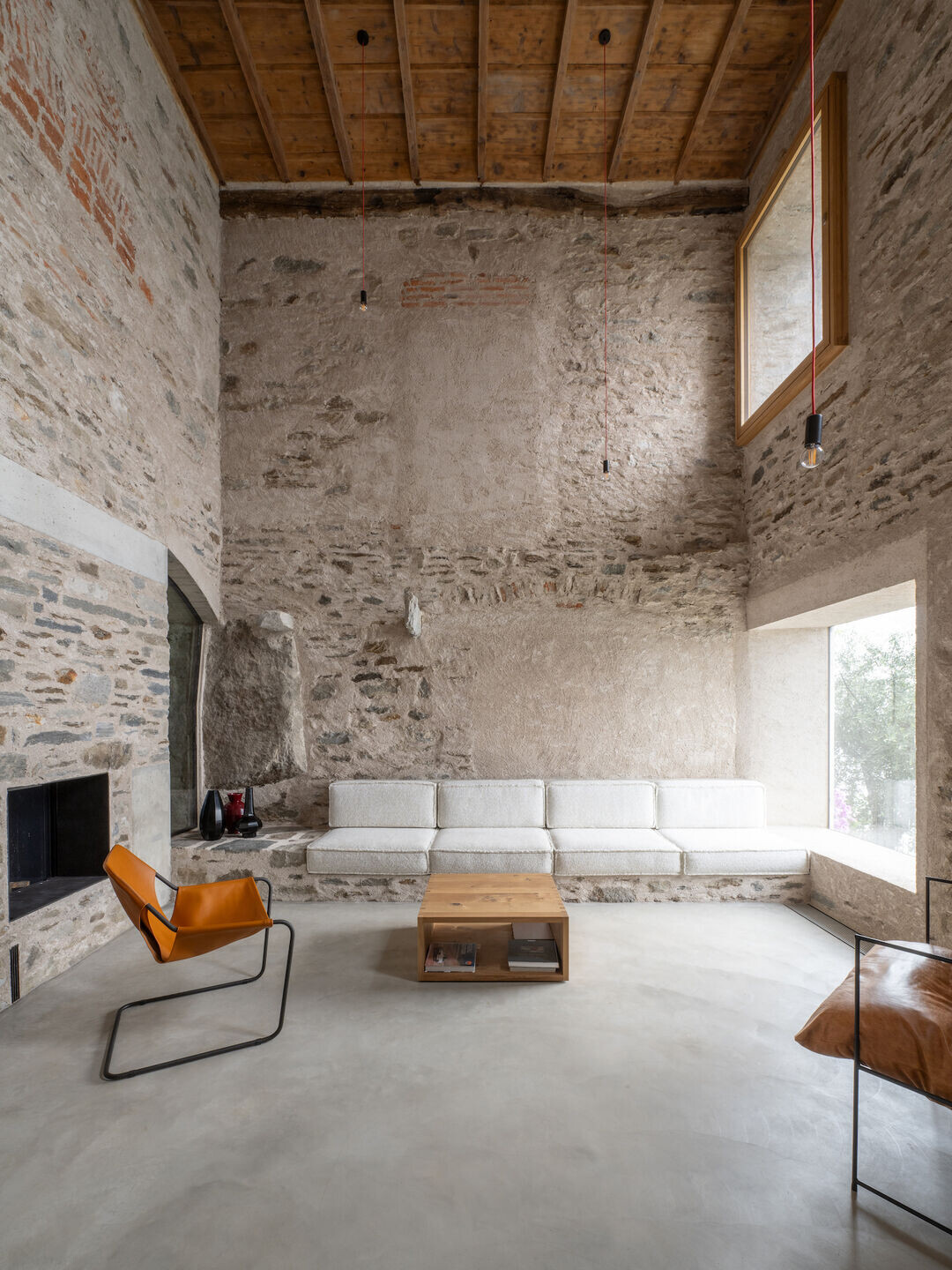
The creation of a 2-storey height in the living space generates an interesting spatial communication with the floors above and also optimal lighting with openings on different levels.
In the bathroom and in the staircase area on the upper floor, a visual connection
to the very beautiful roof truss is created by removing the existing ceiling and installing a horizontal glazing. With these interventions, the roof truss can also be experienced on this floor.
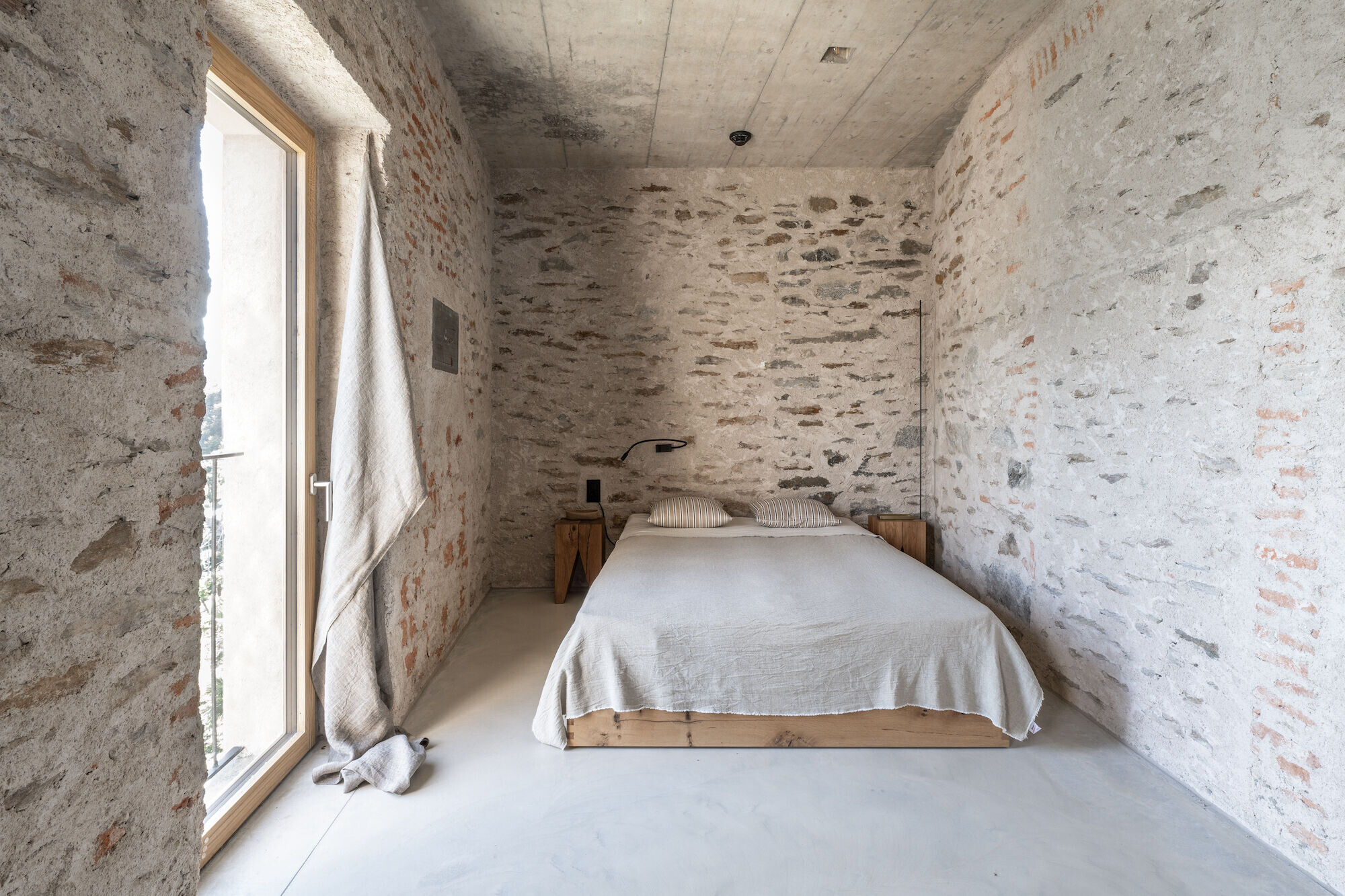
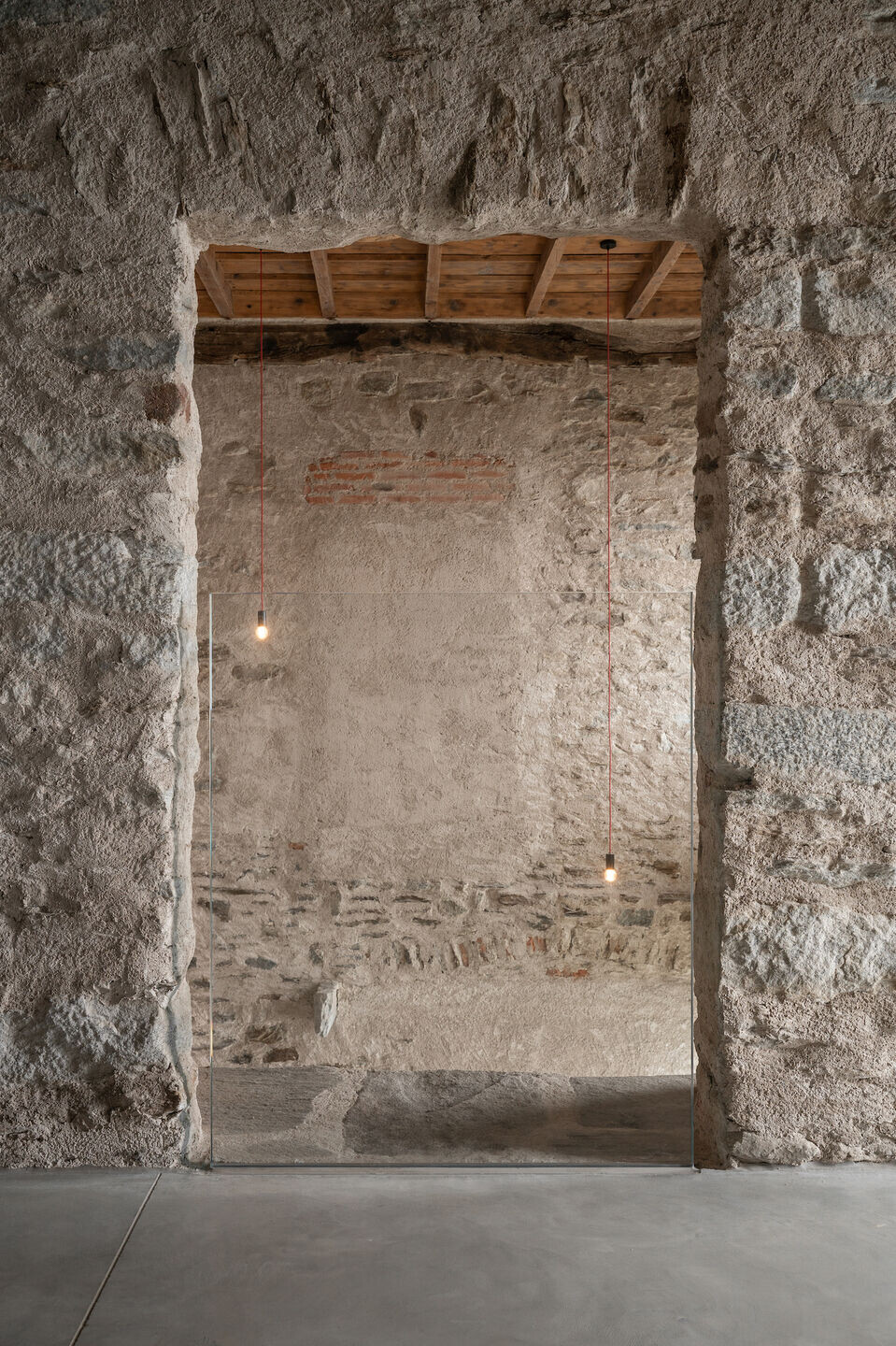
Whereas the window openings on the upper floors are essentially maintained, on the lowest floor (for the new living rooms and kitchen), three modern moderately dimensioned new openings offer better light and view. Two of these openings (kitchen and dining room) may have already been in the same place, they fit very naturally into the context.
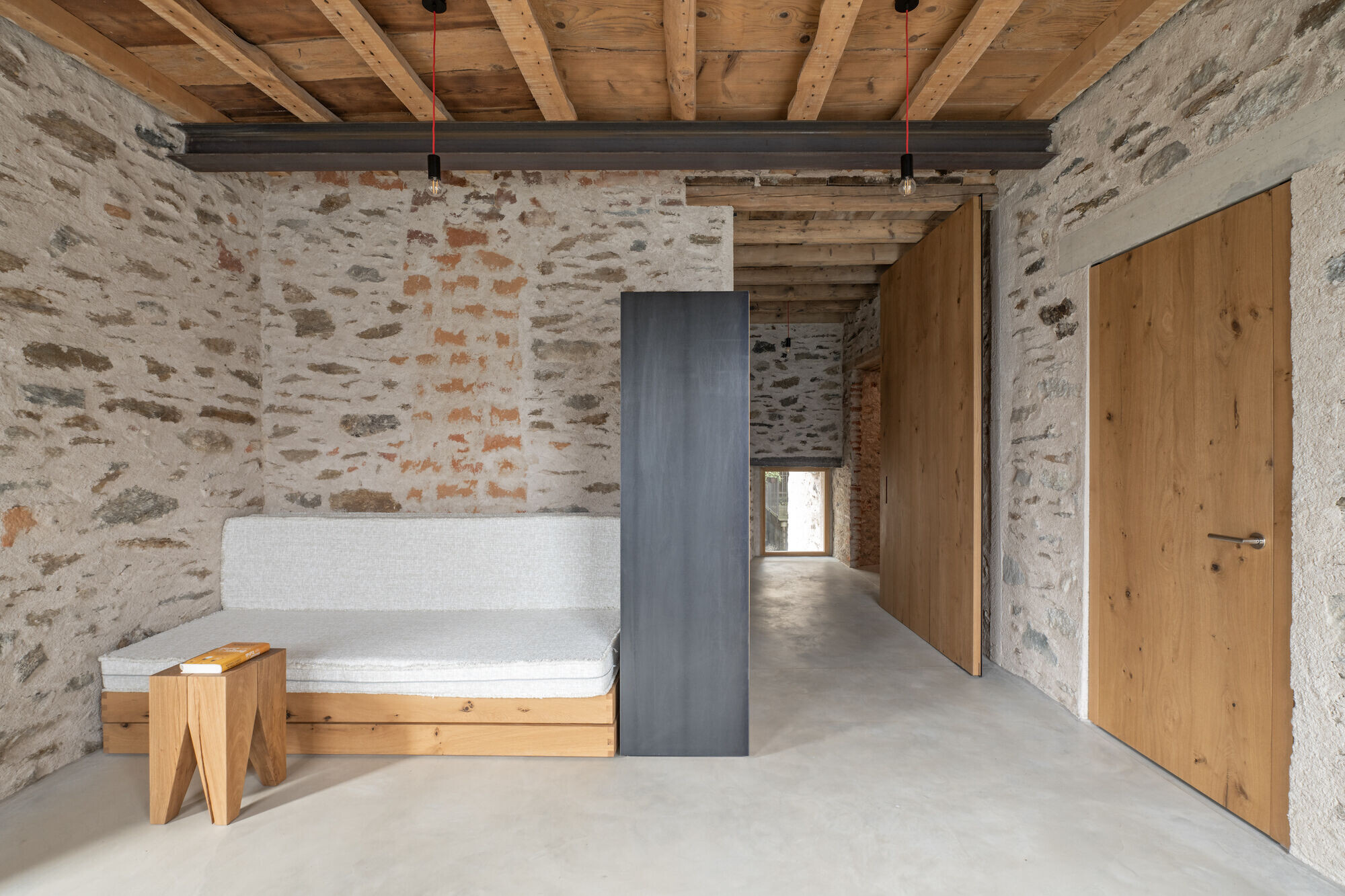
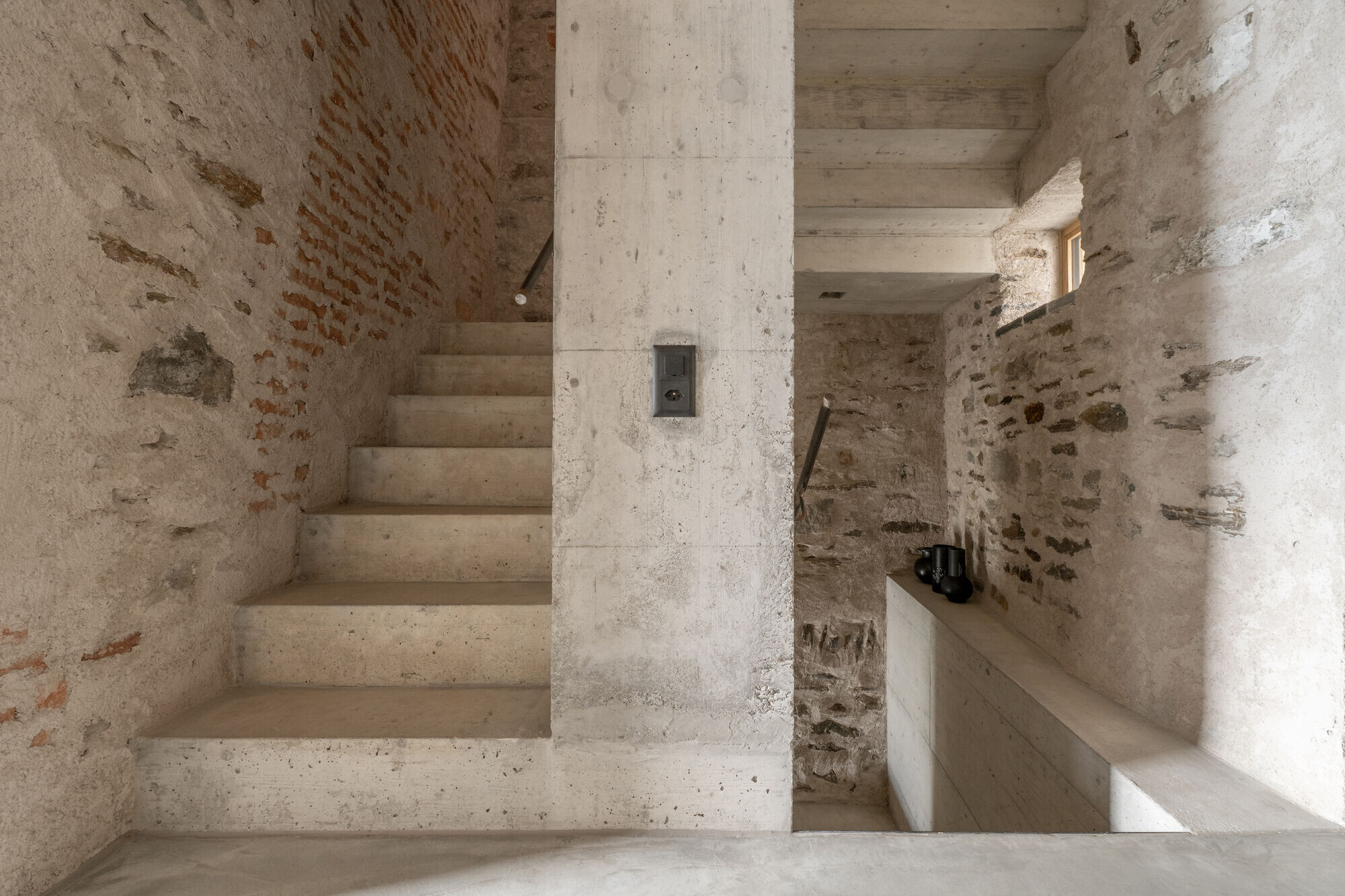
The non-historic plaster on all façades and on the old interior walls were removed and the natural stone walls underneath were exposed, only plastered partially, how it probably was originally and how as it is in many other houses in the village.
The new building elements such as windows, floors and walls, as well as the horizontal ceiling against the cold roof truss correspondent the current energy standards.
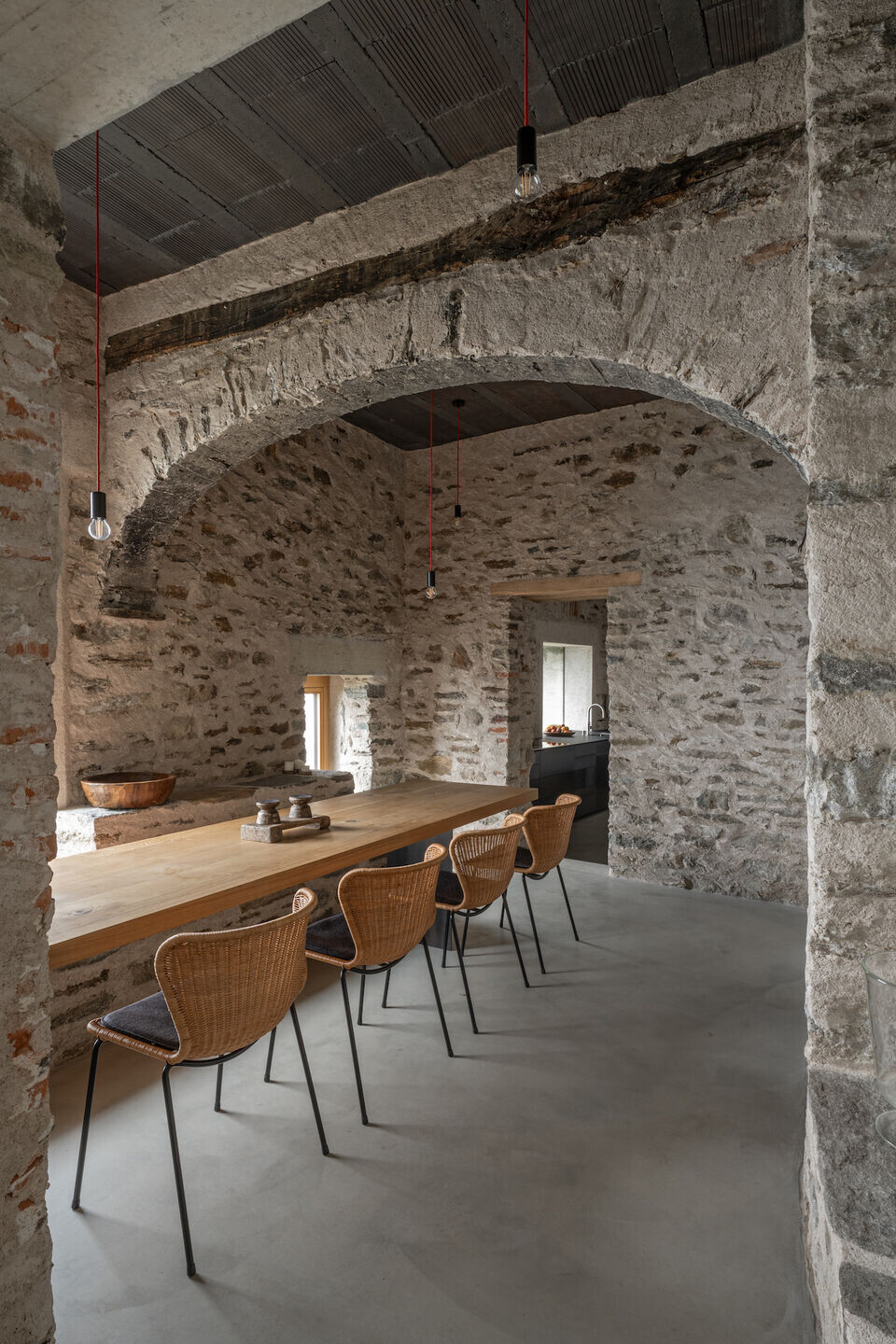
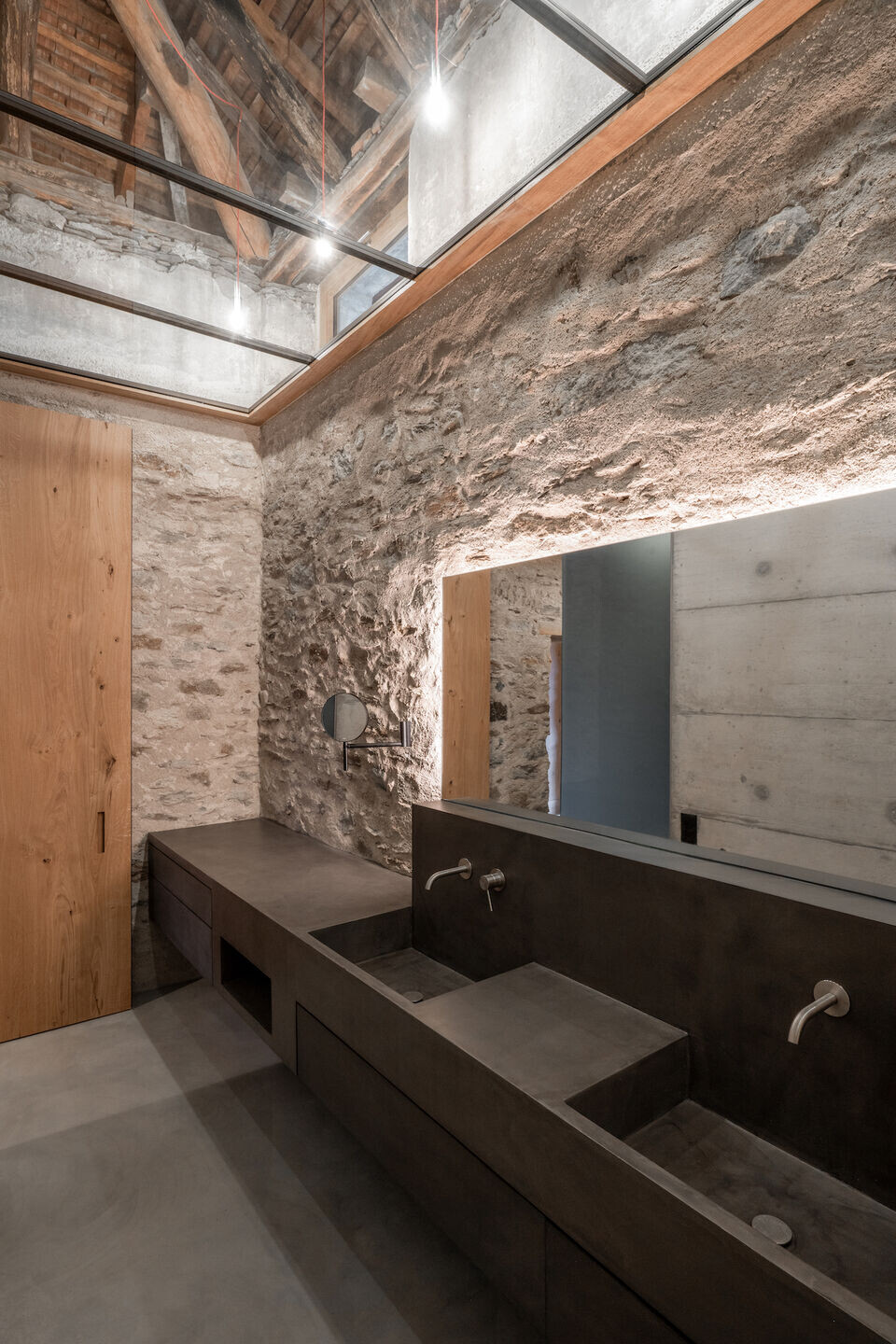
All intermediate floors are preserved and the old wooden beams were exposed.
The vaulted ceiling in the basement has been replaced by a concrete ceiling, because of the integration of the new lift.
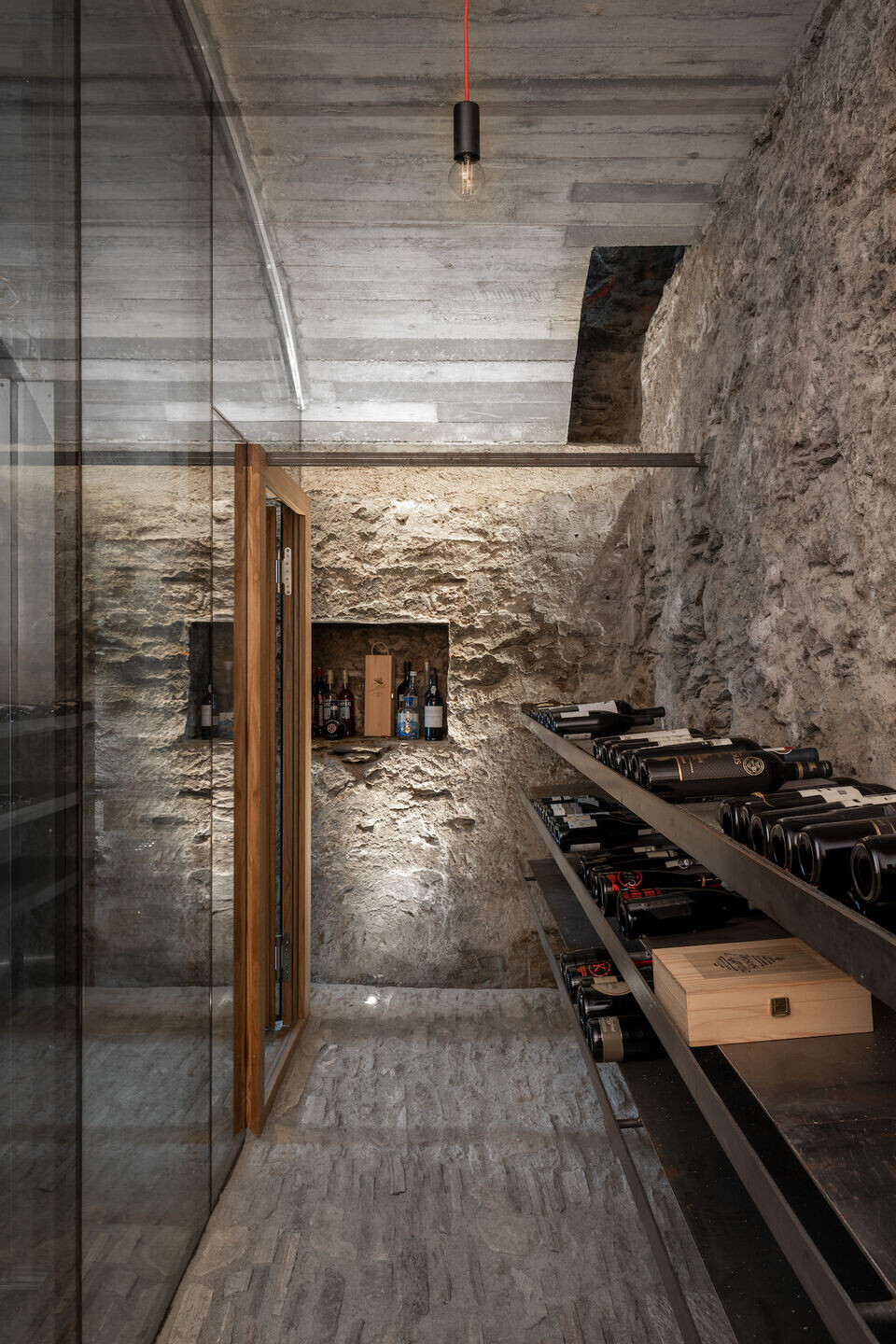
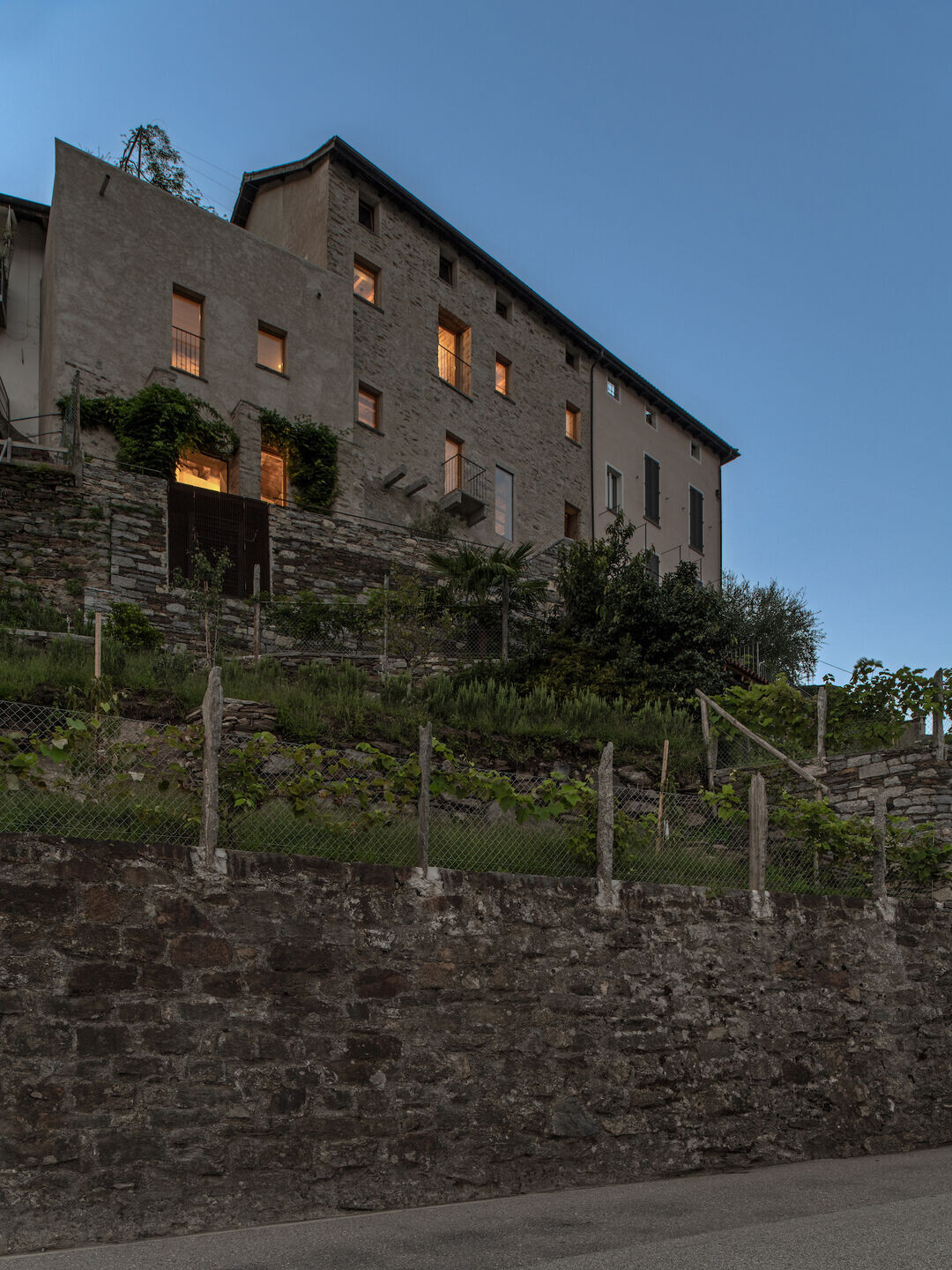
Team:
Architects: Wespi de Meuron Romeo Architects
Client: Firdy Naqvi + Michael Merkle
Engineer: De Giorgi & Partners Ing. SA
Master builder: Walzer costruzioni SA
Building physics: IFEC Consulenze SA
Metalworker: Arte e Ferro di Novarina Stefan
Photographer: Giacomo Albo architect
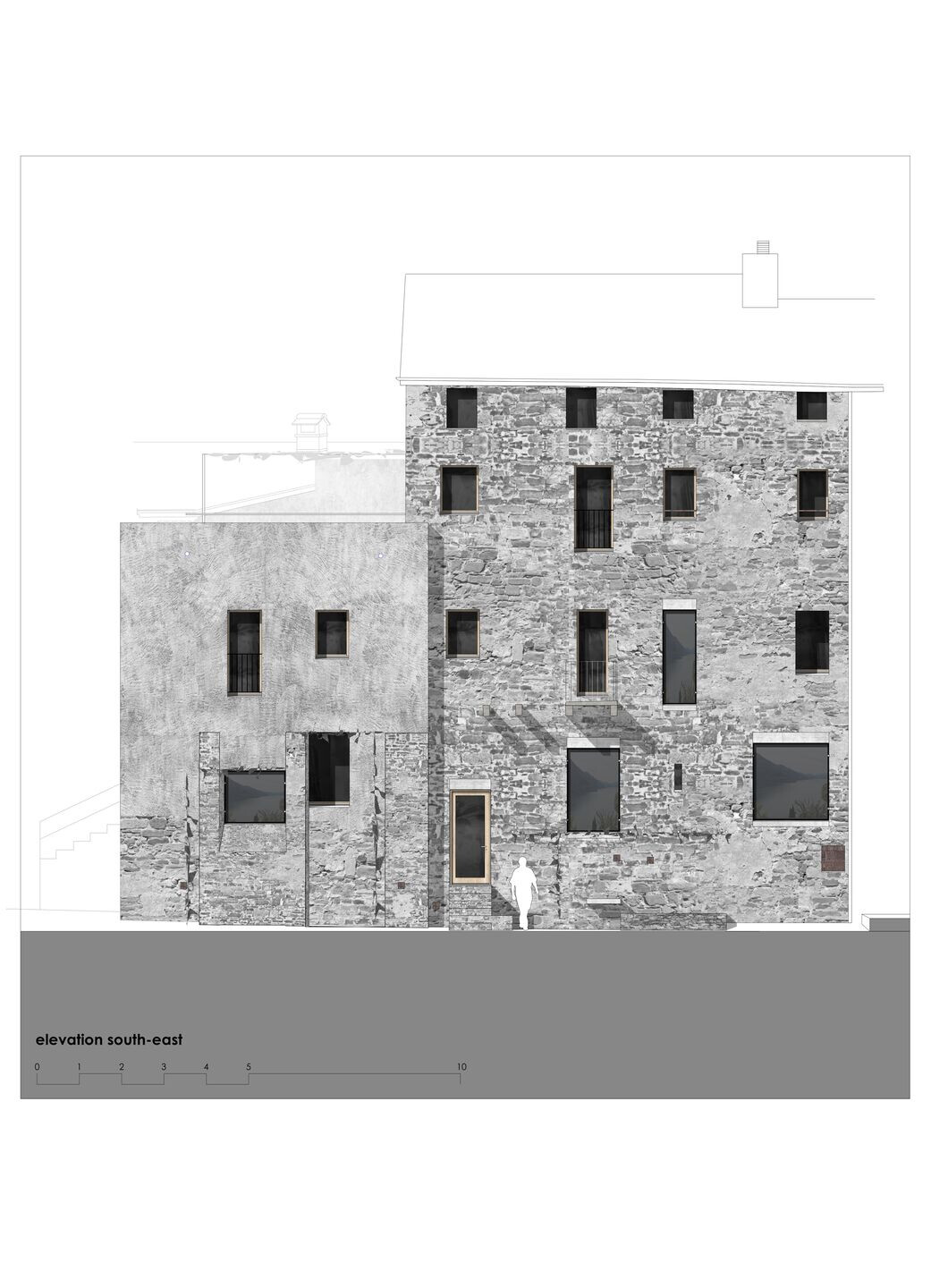
Materials Used:
Windows: Morotti Sagl
Joiner: Zehnder AG
Surface coating: Liner SA
Couch/Curtains: Bonetti arredamenti interni
Kitchen, dining table, couch, beds, cupboards, table studio: design from architects
Kitchen devices: V-Zug
Mountings: kitchen: Quooker
Shower + bath: GESSI
Dining: Chair C603 black/nature
Living: Paulistano (black /leather)
Living: Leather Sierra Chair (Croft House Design)
Studio: Paulistano Office Chair (leather)
