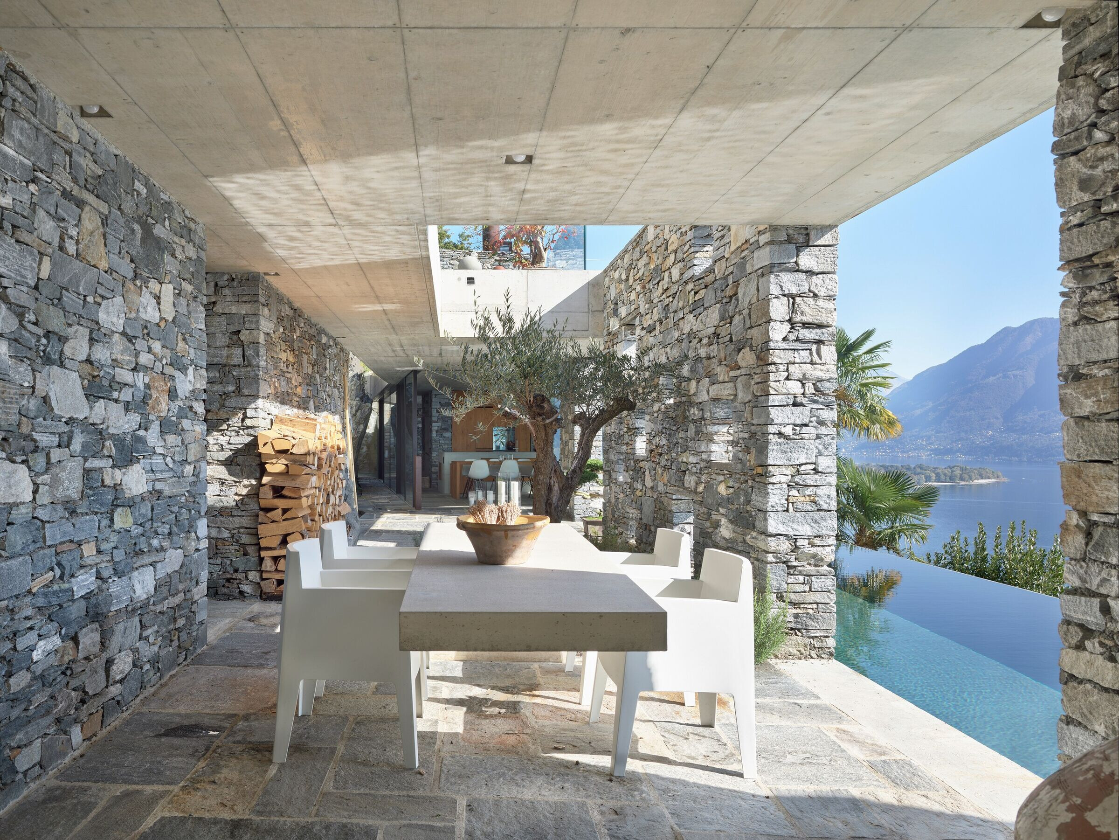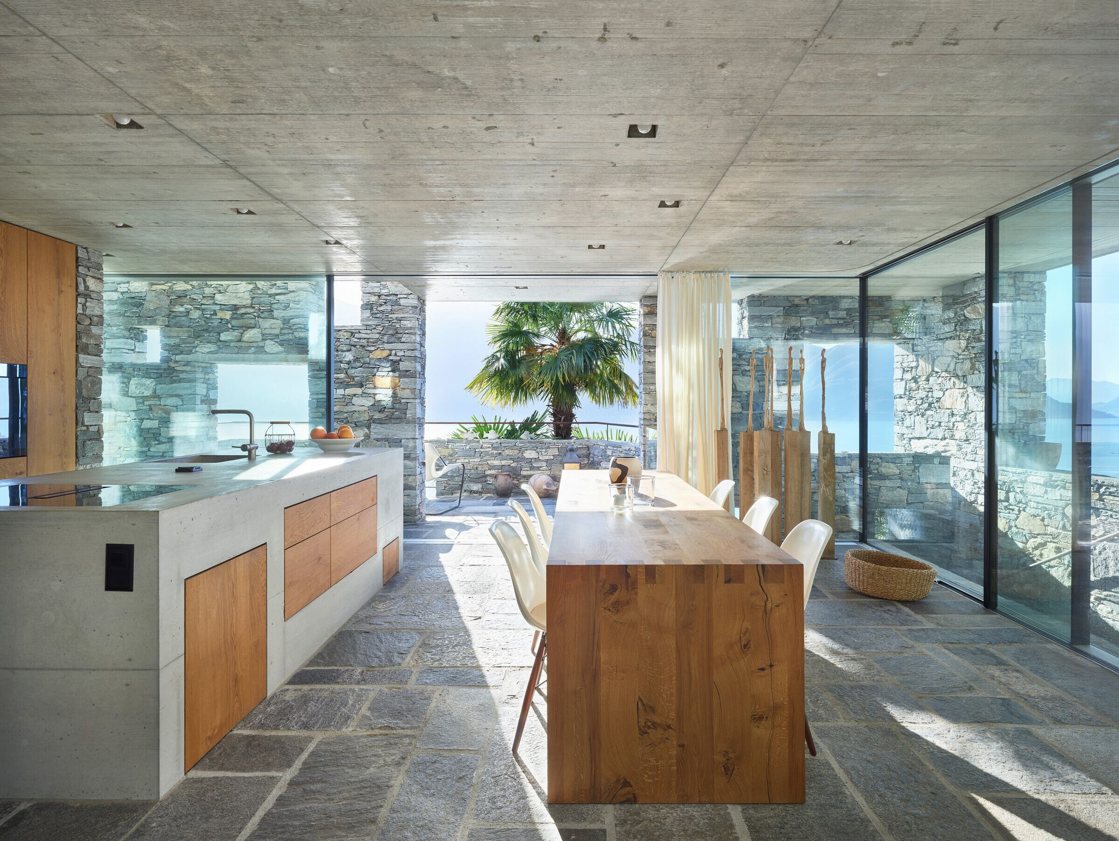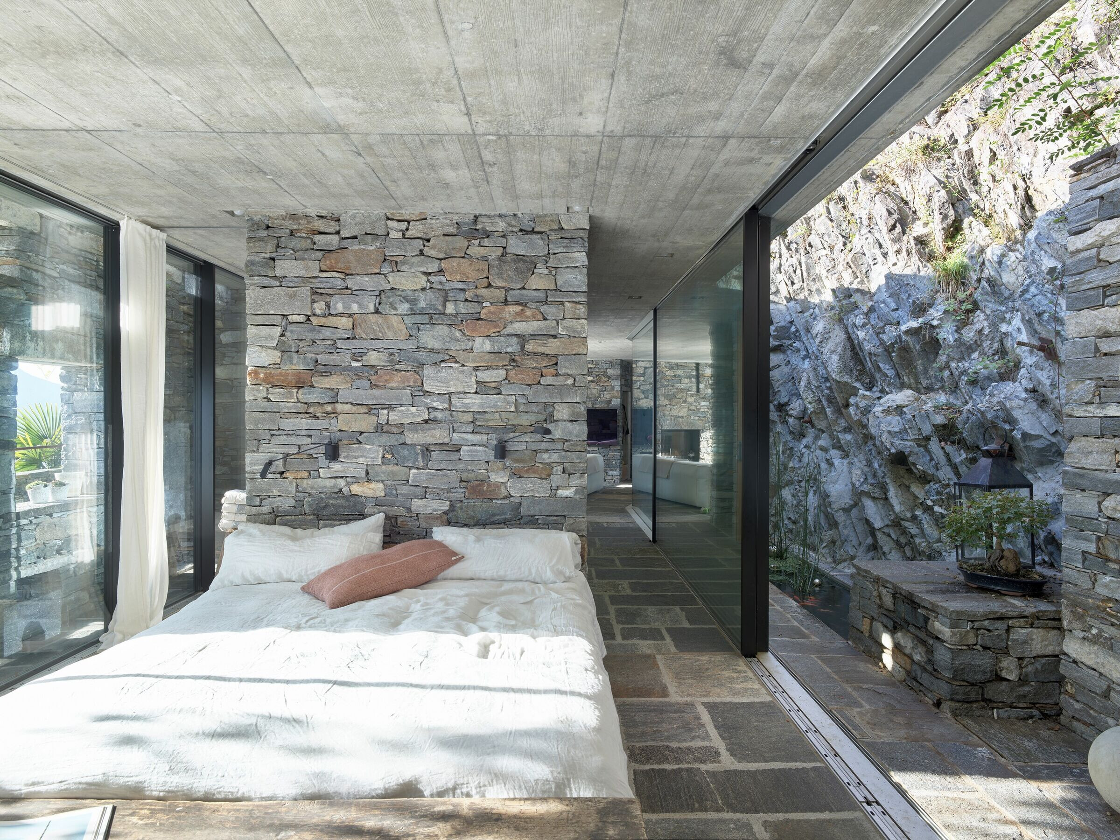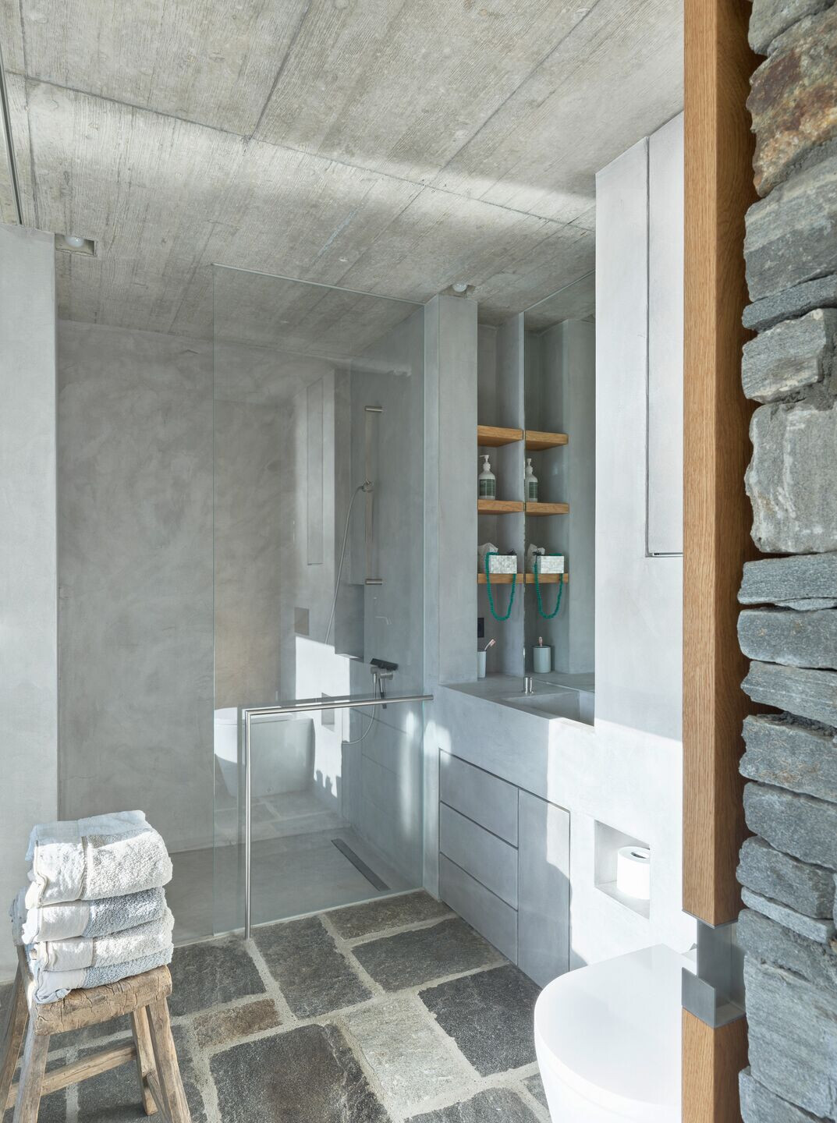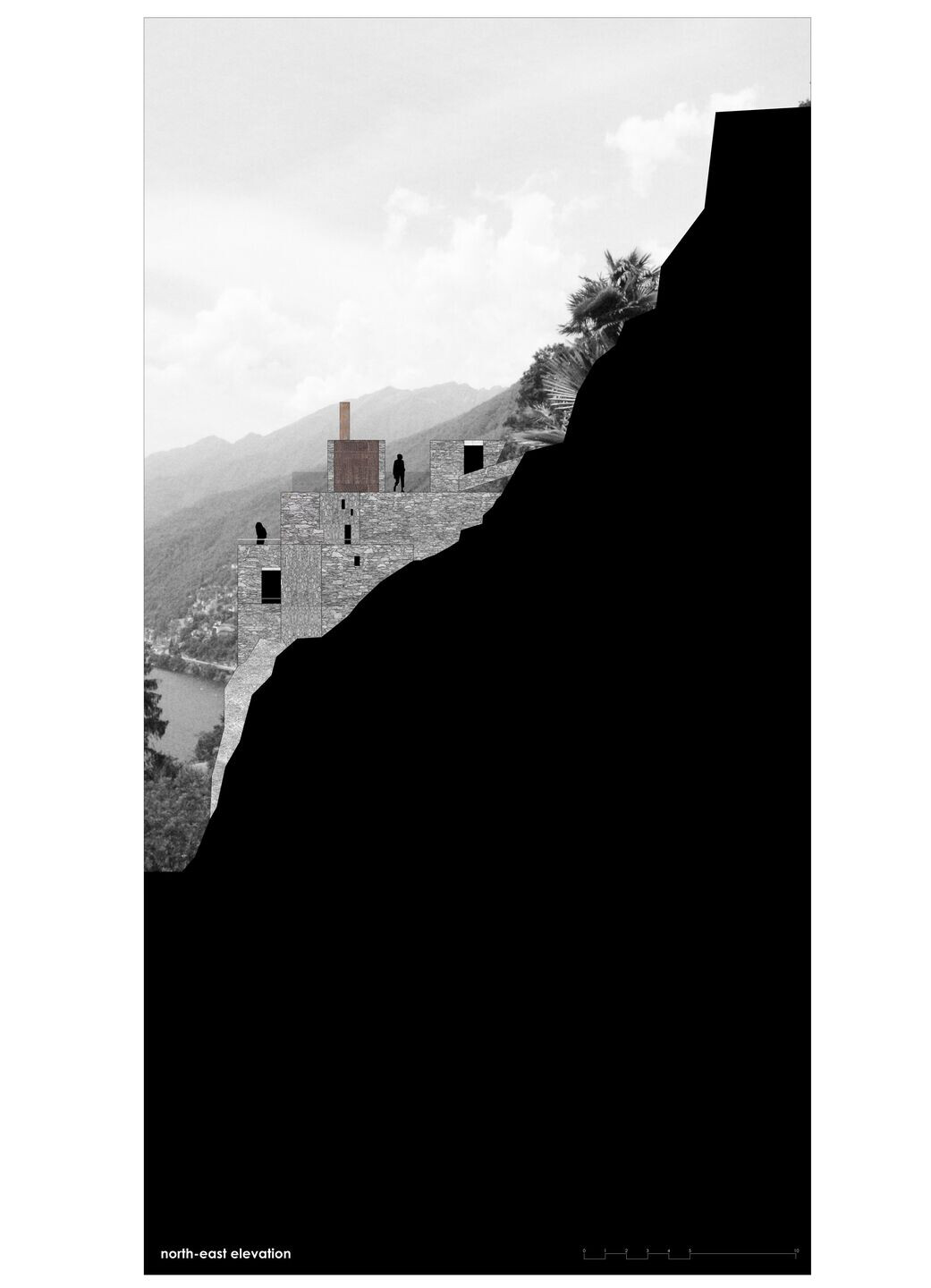The overwhelming rock topography of the steep slope becomes the project's supporting element. The existing natural stone retaining walls, which grow organically out of the rock, are incorporated into the project. In order to integrate the new architecture into the rocks in the best possible way, the project also envisages natural stone walls for the house itself.
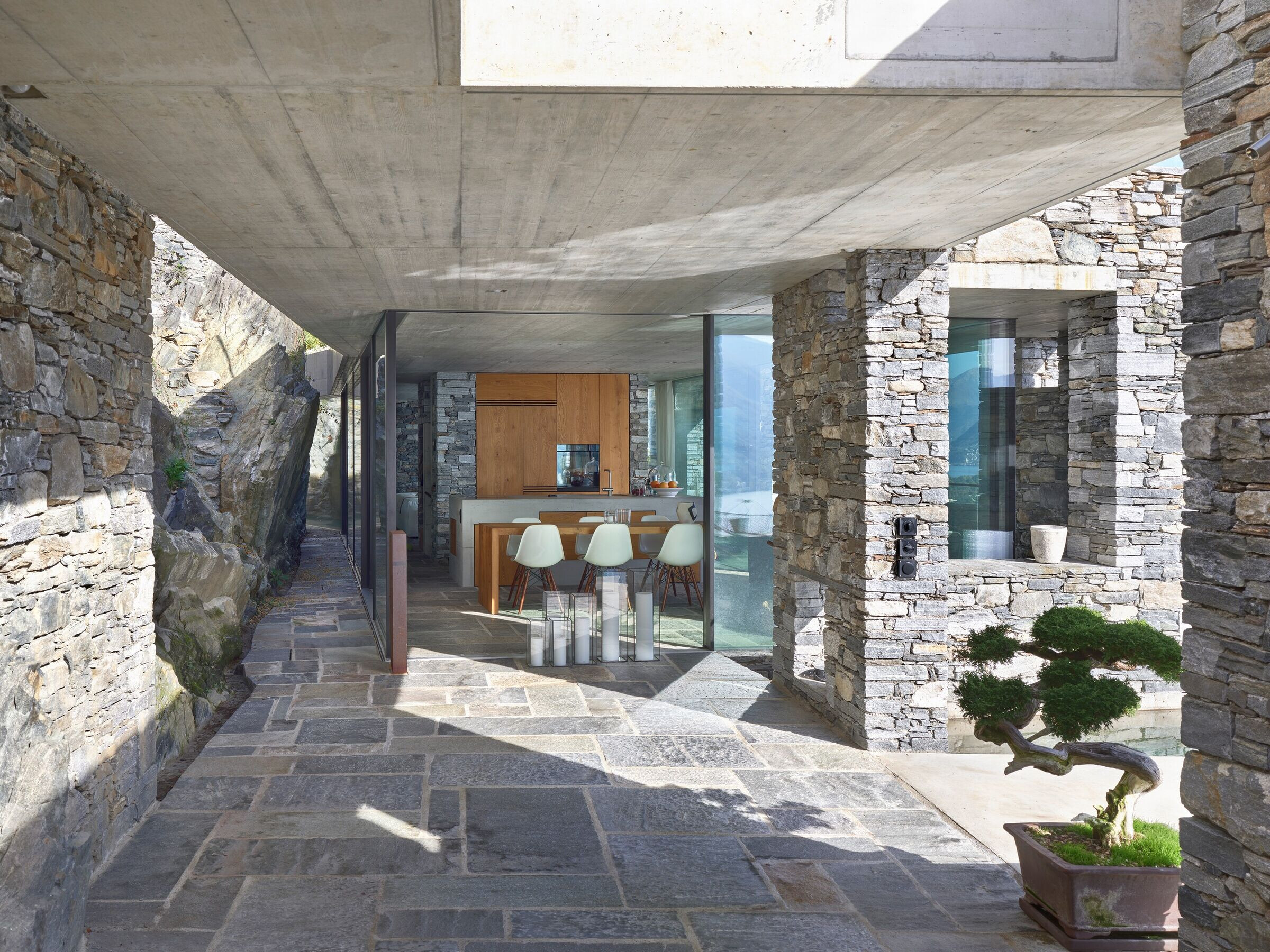
The house opens up towards the mountain with a complete glass façade, which allows the rock to be tangibly integrated into the interior and generates a pleasant reflective light.
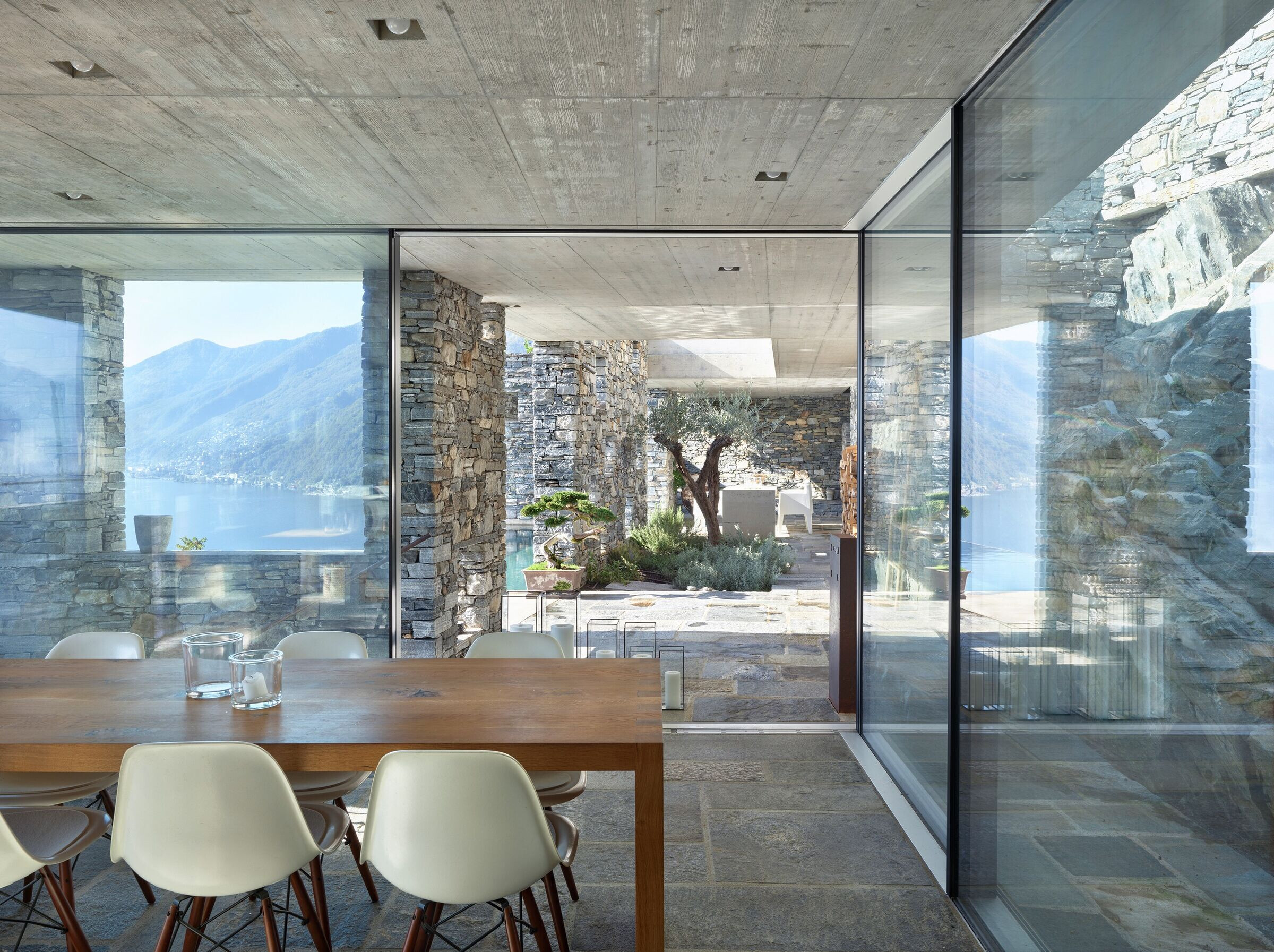
A stone filter façade on the valley side, which serves as conceptual sun protection so that the glass façade behind it does not heat up excessively, is reminiscent of the atmosphere of a ruine.
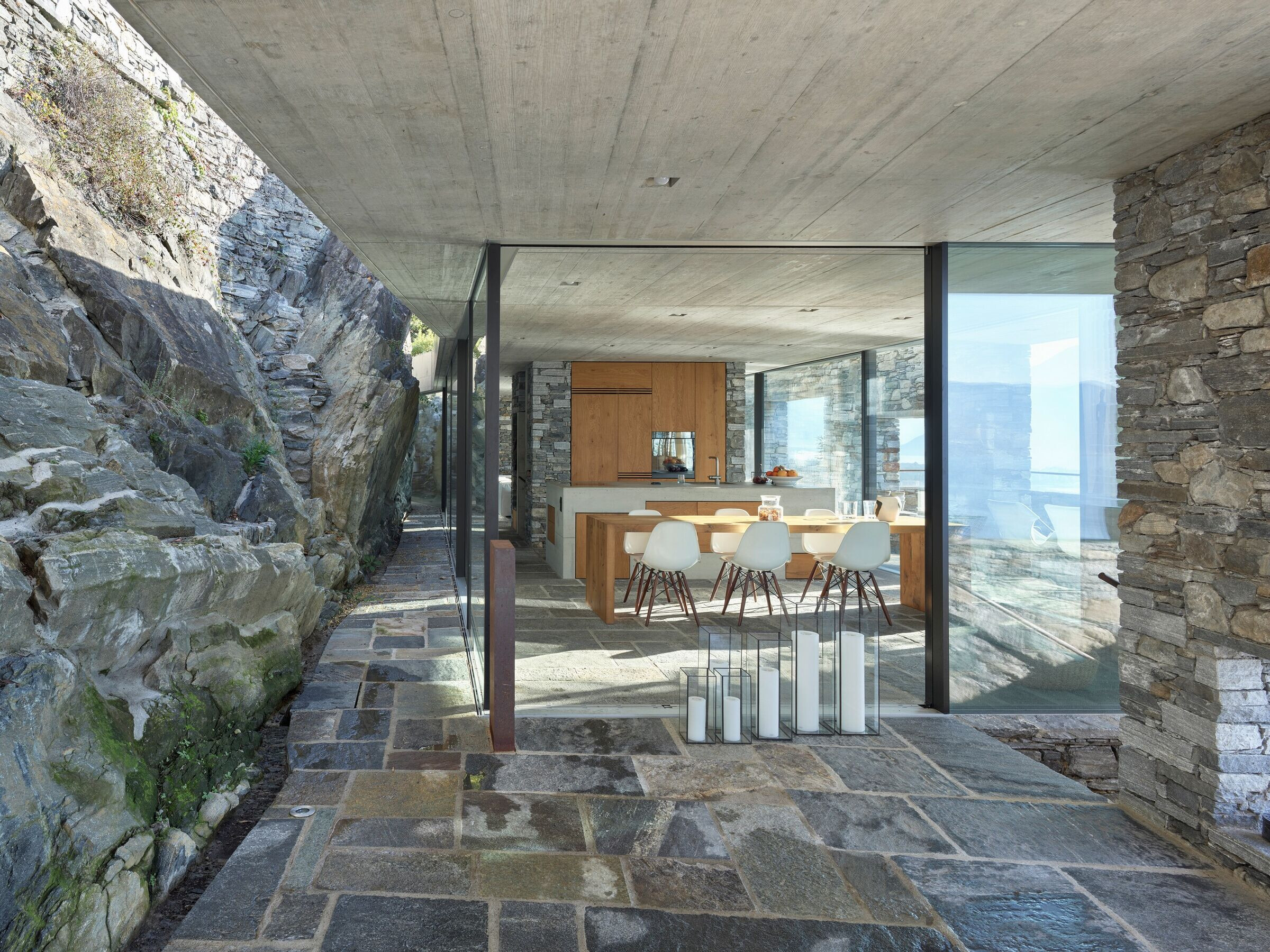
The interior and exterior flow into each other practically seamlessly; the house, outdoor loggia and swimming pool form a visually connected unit.
On the roof, a conveniently accessible additional outdoor area and storage space is gained.
