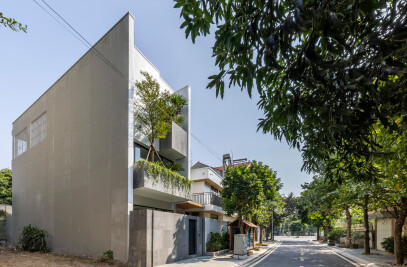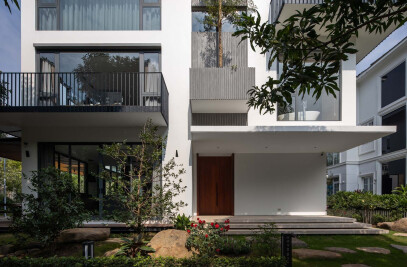This house is located in Ecopark Township - an ecological urban area, located in the southeast of Hanoi. Each house here follows the same design language for the exterior design, based on methodical planning, synchronous infrastructure, with water surface space and trees covering every angle ... all creating a fresh atmosphere, a perfect living environment for the residents living in it.
From the survey for designing, we have determined that the natural environment here is very perfect and this factor should be fully exploited, the green of the grass needs to be more included in the design, the natural light must be given priority to all indoor spaces. It is also very coincidental that our idea received a great deal of support from the host.
Let's start with the first floor space, where every family member spends the most time together, we choose to divide the vertical route for the layout to bring the living room, the kitchen, the dining table for being closest to the garden, with sun and wind. Along with that, the dividing walls were removed, the windows were widened to a maximum for nature to serve as a matchmaker for spaces inside and outside. From any functional area, the distance to the garden is the closest and the most unique, this approach has created a very unique style for the house.
From the main entrance, the minimalist wooden staircase leads us to the second floor, the space of silence, the bedroom of parents and two daughters. Spacious but not abundant, suffice to use and not wasteful, is our credo when designing this space. The privacy of each bedroom is guaranteed, but it does not reduce the connection between parents and children, where they can read books or chat or simply watch movies together in the warm atmosphere of the family room. The third floor is dedicated to worshiping space, guest bedrooms, and laundry facilities. Each floor has its own function on the basis of simple needs, but it is given our profuse carefulness in the layout design to accompany the existing nature.
After many constructions, we are still and will continue to exploit the natural element to bring into the living space for each client, when the urbanization scene in big cities is happening strongly, when pollution is being a "specialty" of developing countries, then greening a house like planting a tree in a forest, though small, is something we should do.

































