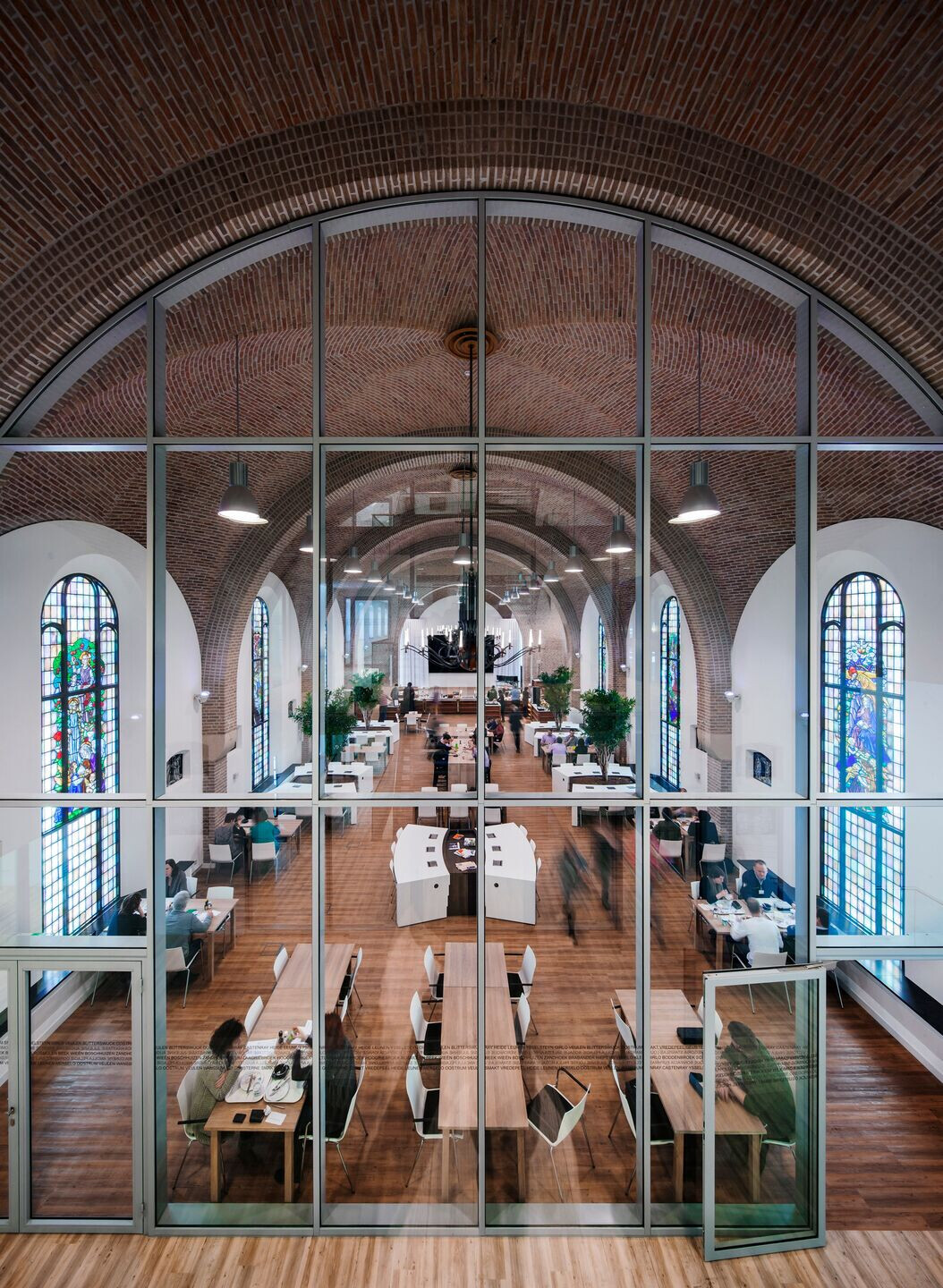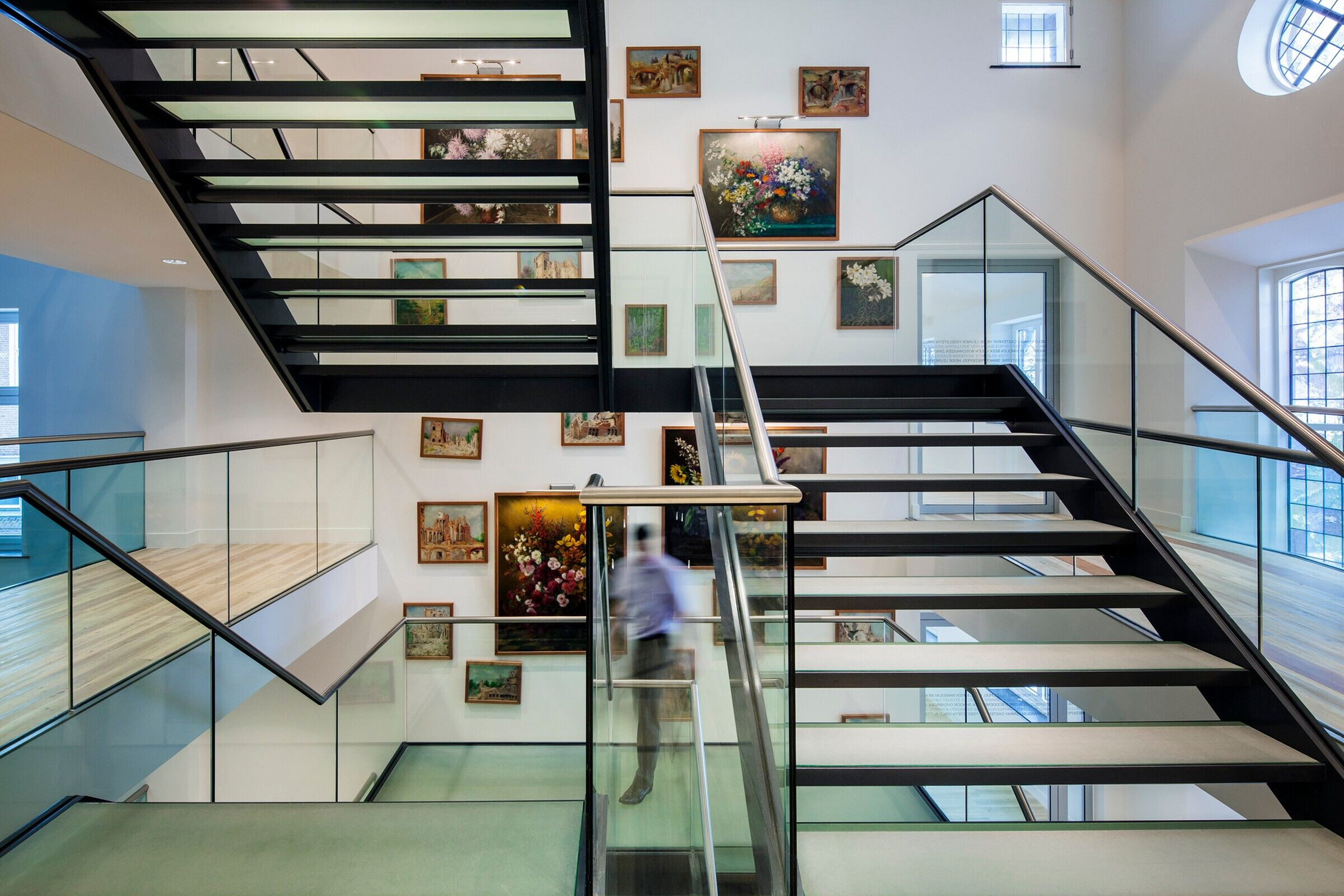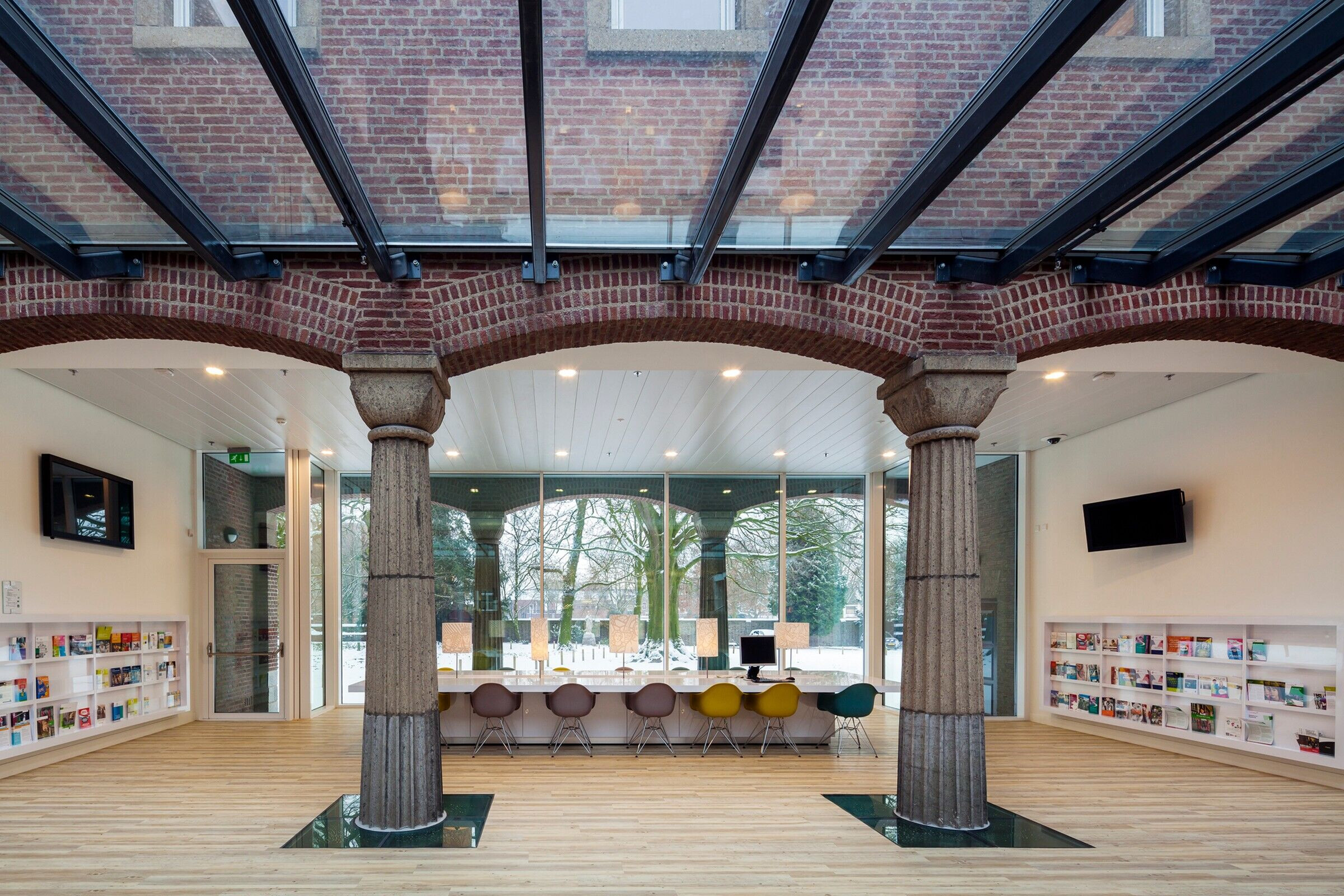Monastery versus town hall
During the large-scale renovation of the monumental town hall in Venray, housed since the 1970s in a former monastery in the centre of the city, a double strategy was chosen. On the one hand, historically valuable parts were rediscovered, restored, highlighted and sometimes even restored again wherever possible. On the other hand, we very consciously made new interventions to bring light, clarity, overview and transparency into the building. In our view, these interventions were necessary to make the building function for a modern municipal organisation. In doing so, we did not look for compromise, but sought contrast. The building now unites two of its essential characters and histories: the original image as a monastery and the modern contemporary image as a town hall.

Multifunctional chapel
This is clearly visible in the former chapel. The chapel's original image has been restored wherever possible: the Stations of the Cross have been taken out from behind the panelling and restored, the old stained-glass windows, stored in crates for years, have been restored and reinstalled, and replicas of the original chandeliers and sconces give the space an authentic look. By completely replacing the chapel's stone end wall with a glass wall, the space physically opens up to the rest of the town hall. The former chapel is multifunctional and once again the central meeting place in the building: as a council chamber, as a restaurant/café and as a civic hall.

The New Way of Working
The renovated building also suits a new way of working. Based on the principles of the New Way of Working, we have developed new office concepts that focus on integration, cooperation and meeting. To create a clear and convenient building, a central backbone was created on the ground floor, where all public functions are located. The structure of corridors and rooms has been replaced by open, flexible work areas with several types of workstations: from standard workstations in a semi-open landscape to concentration workstations, team workstations and informal consultation areas.






















