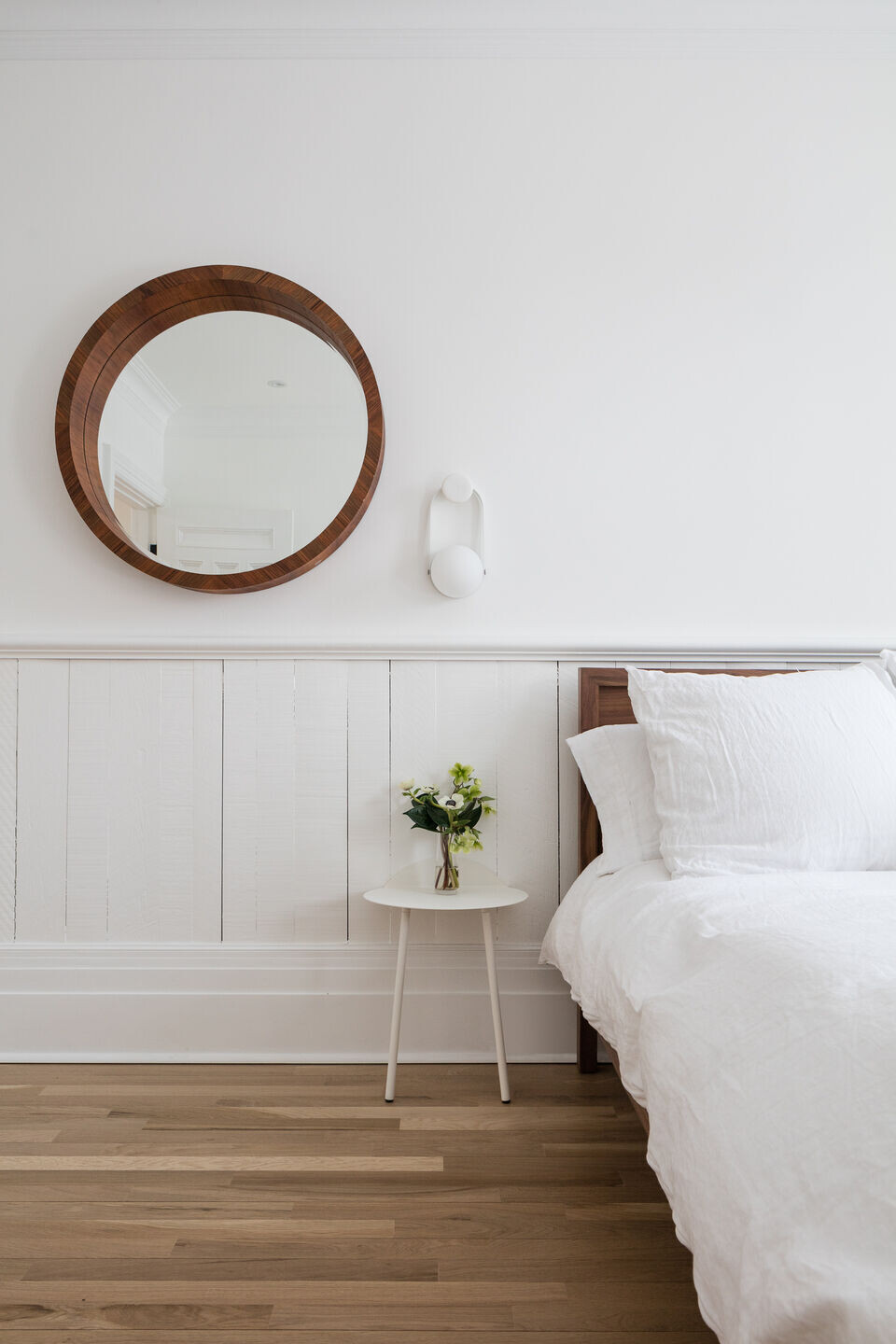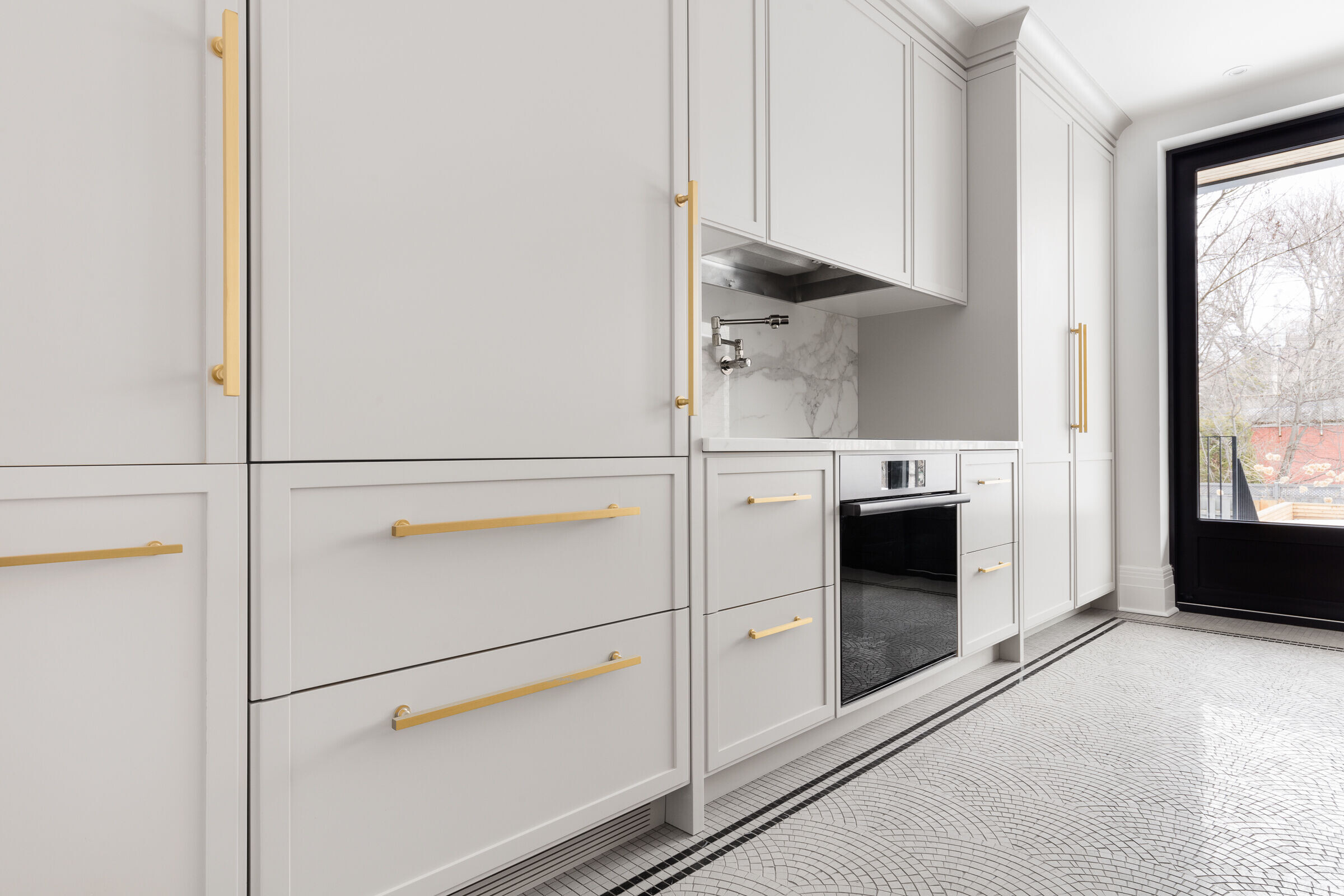Located in the Outremont neighbourhood, this three-storey semi-detached house, dating from 1909, was the subject of a major renovation project that evolved over more than two years. As the children have grown up, it consists of remodelling the entire layout, while preserving the heritage character of the building to meet the needs of this active family.
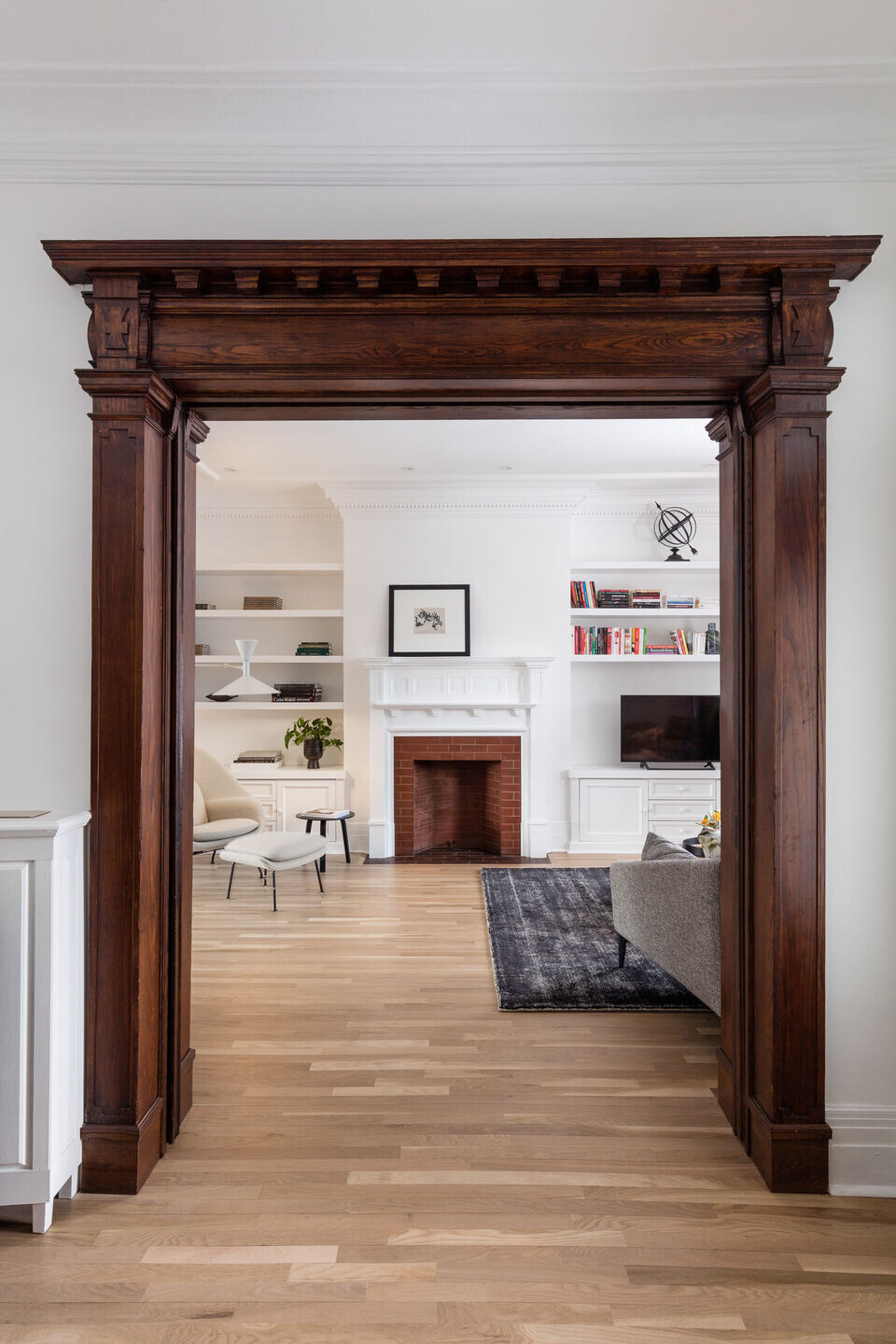
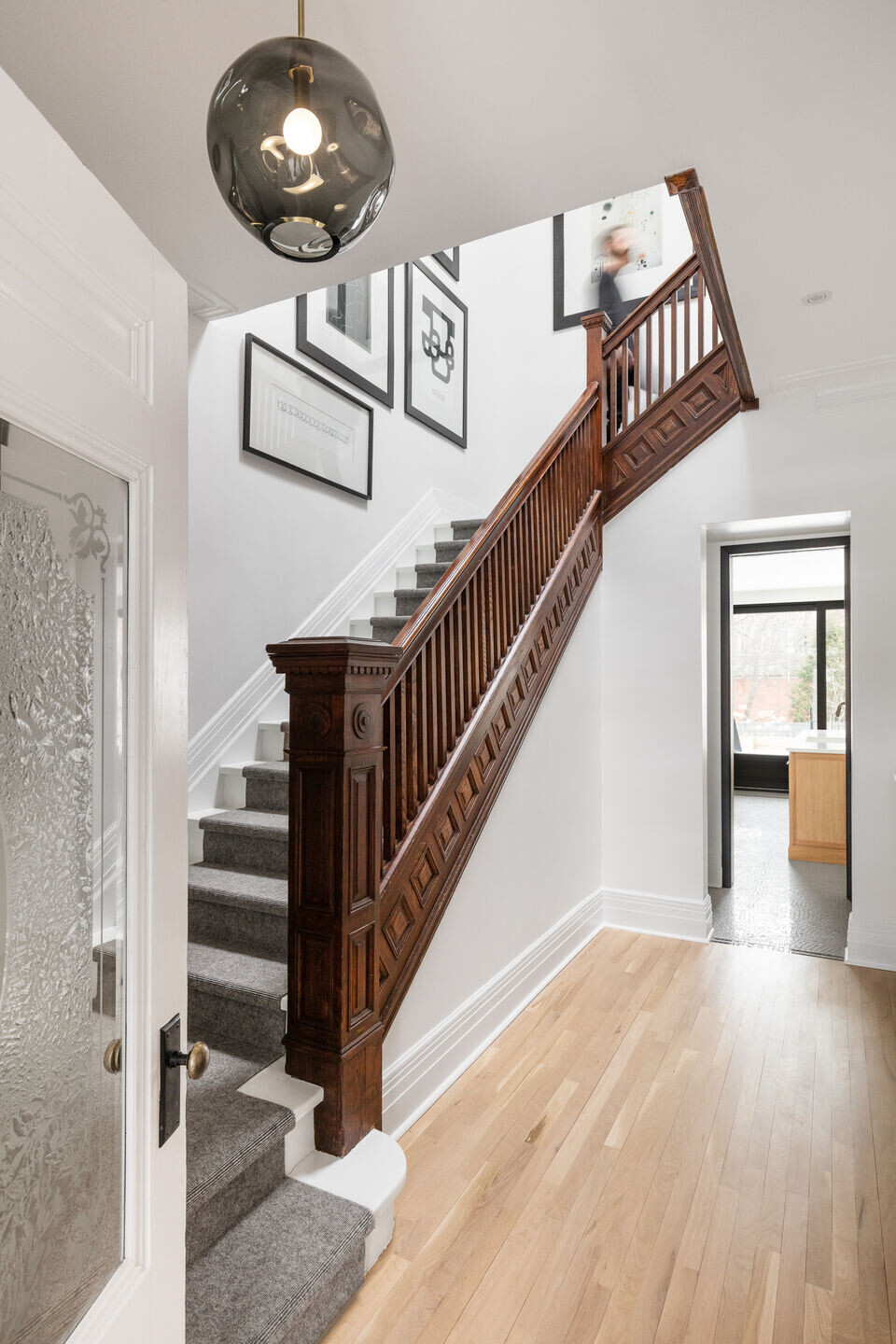
It is with a first consultation for the interior redesign of their cottage that we started this great collaboration with these clients. The trust and complicity having settled between us, we were mandated for the renovation of the Montreal house. The request was to revise the kitchen and to open it to the outside. Following the presentation of the first sketches, they gave us carte blanche to revise the whole house.
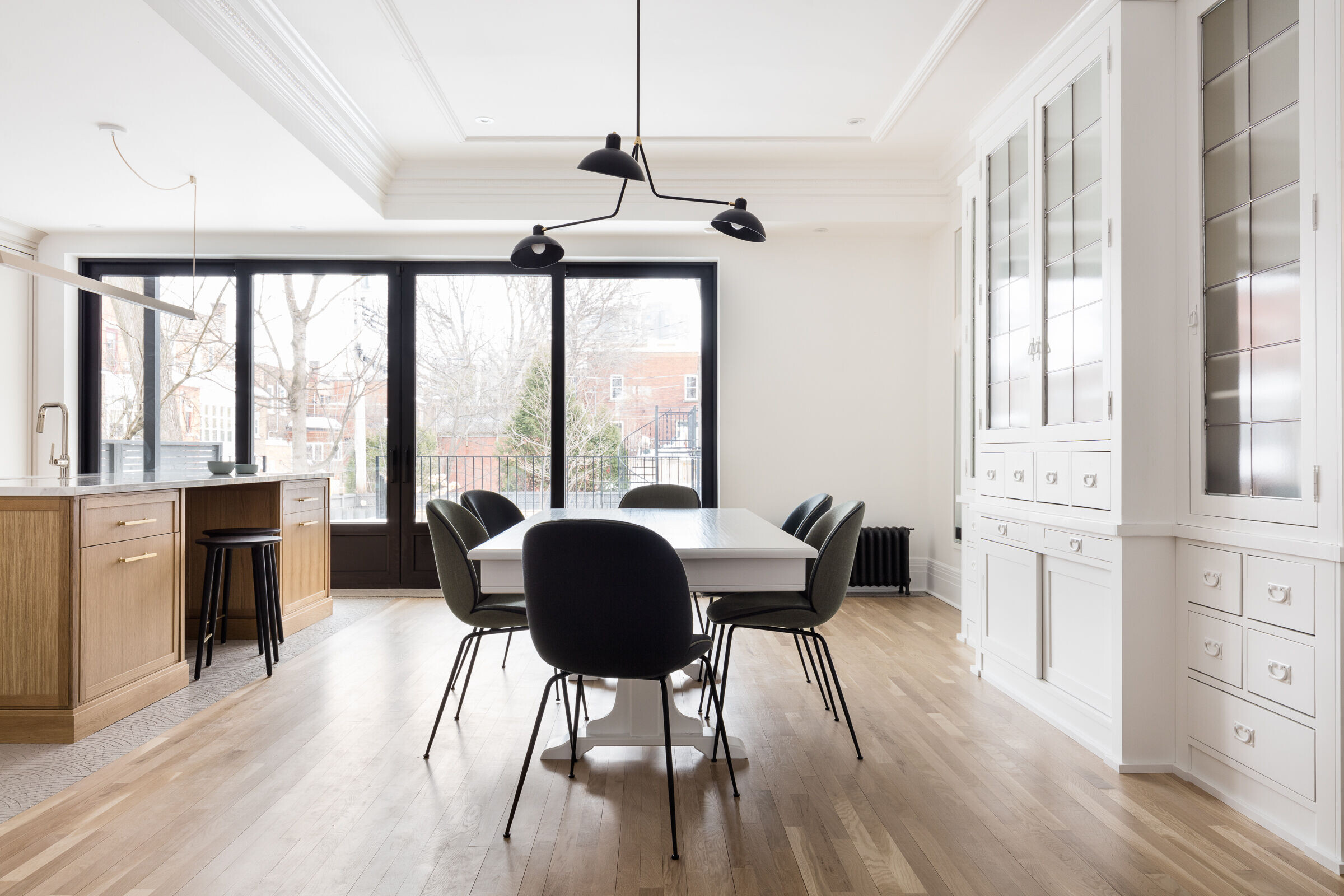
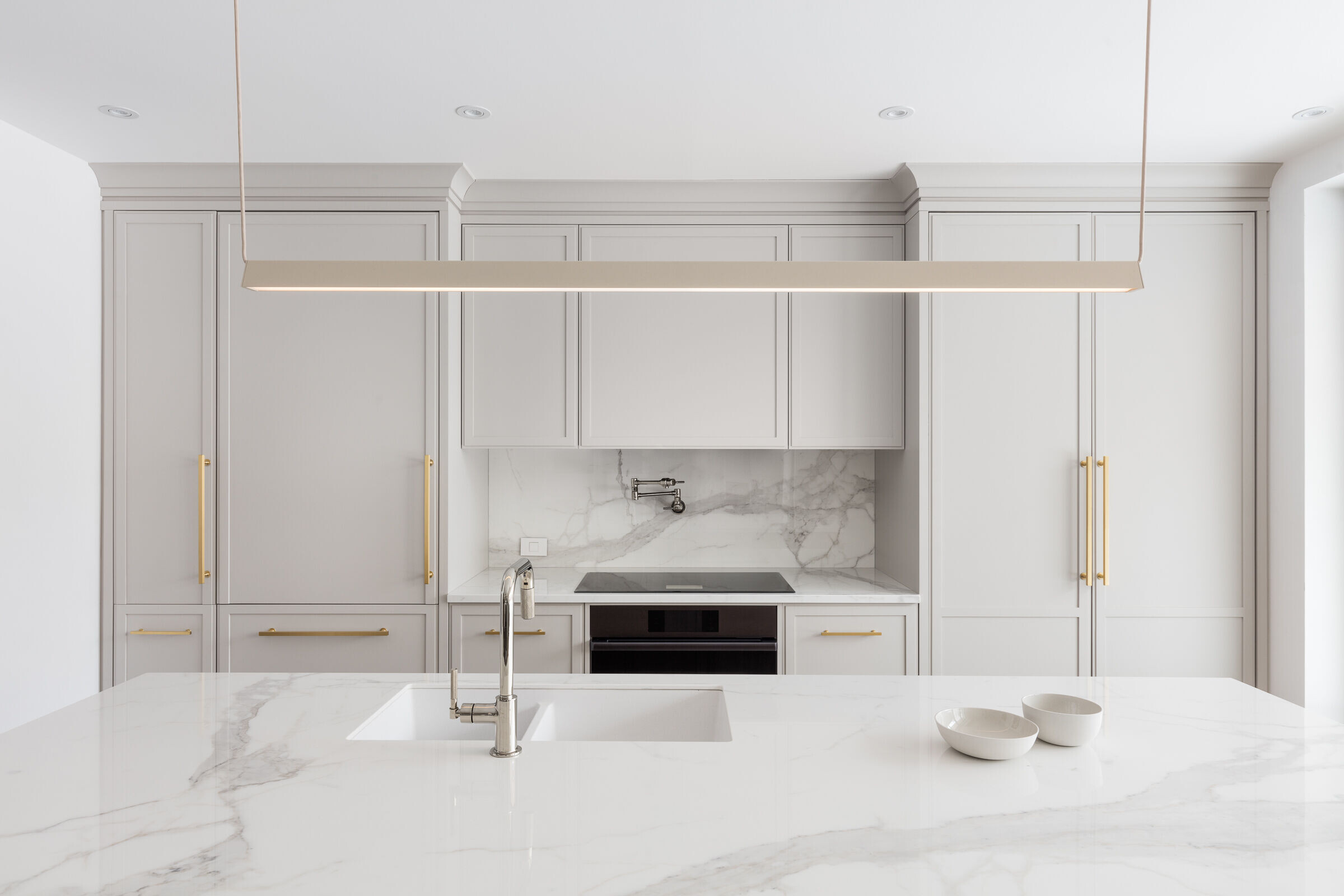
The project consists in opening the living spaces to the outside, to open up the interior, while allowing certain rooms to be modulated to remain more intimate. Having lived in the house for over 20 years, it was important for the clients to preserve the family heirlooms and harmonize them with the new decor.
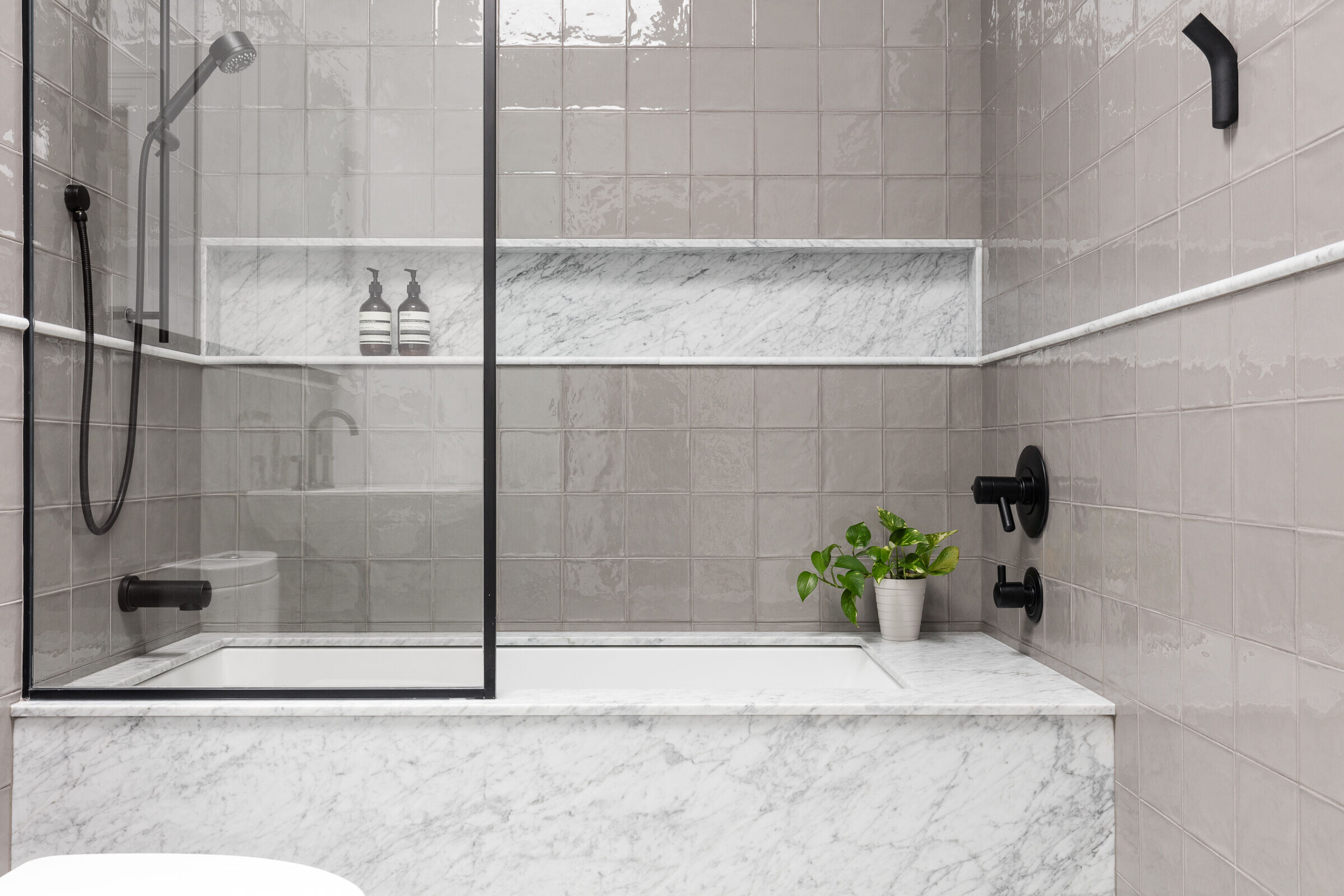
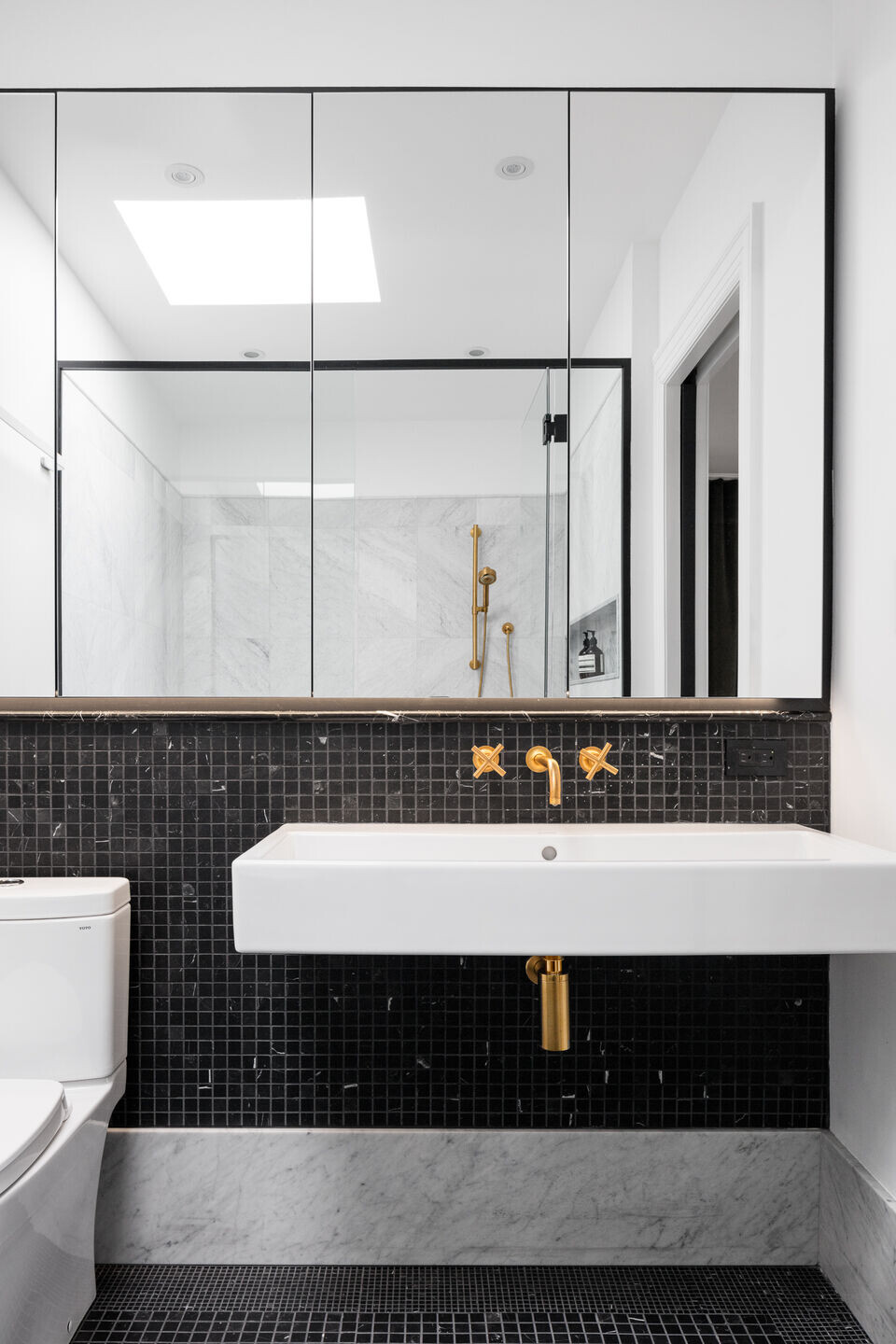
The refinement of detail in this project offers a perfect balance between modernity and authenticity. Accented with several pieces from Montreal artisans, it was important for us to leave a local mark. The entire piece was intelligently thought out to create a timeless design that will evolve with the clients' lifestyle.
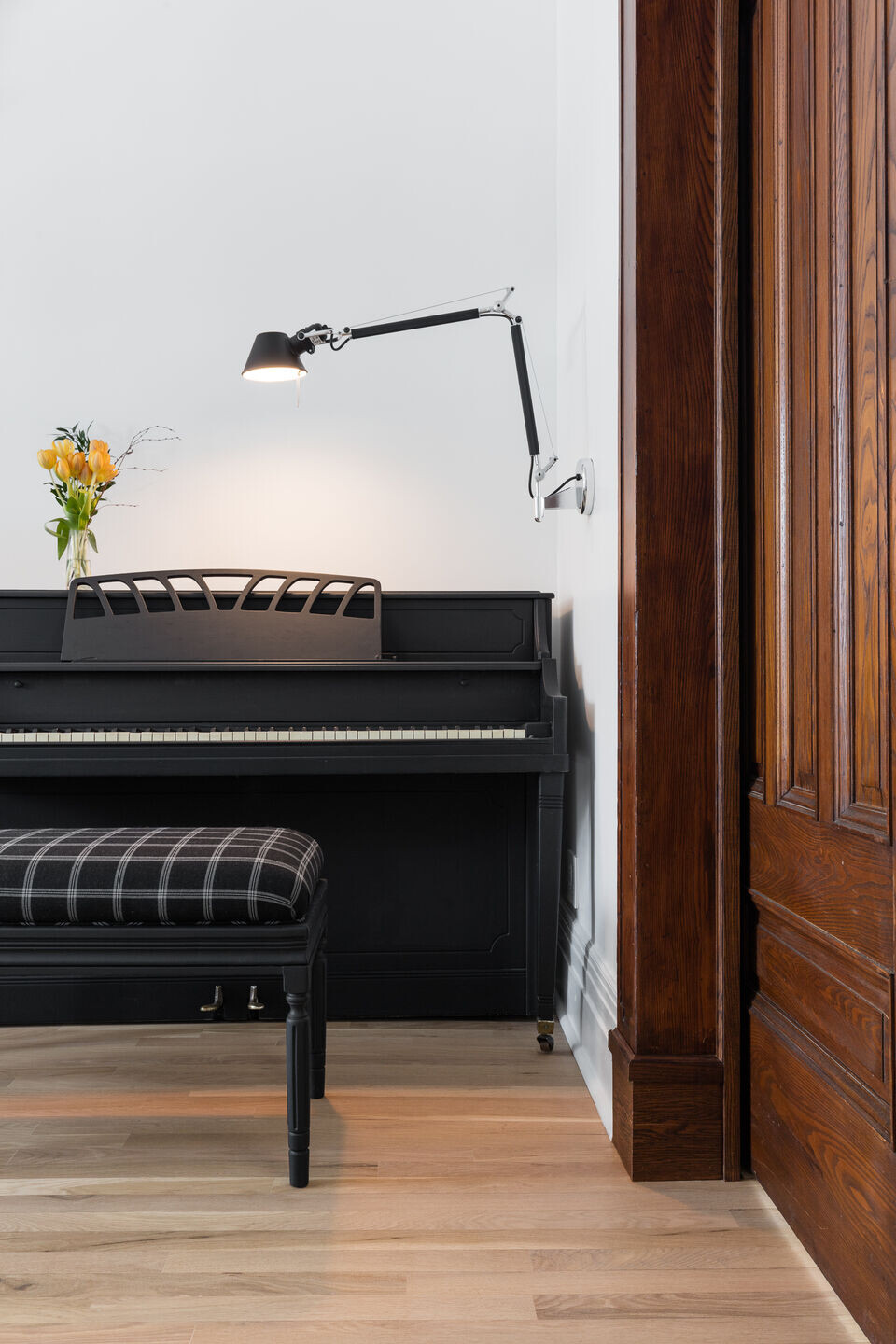
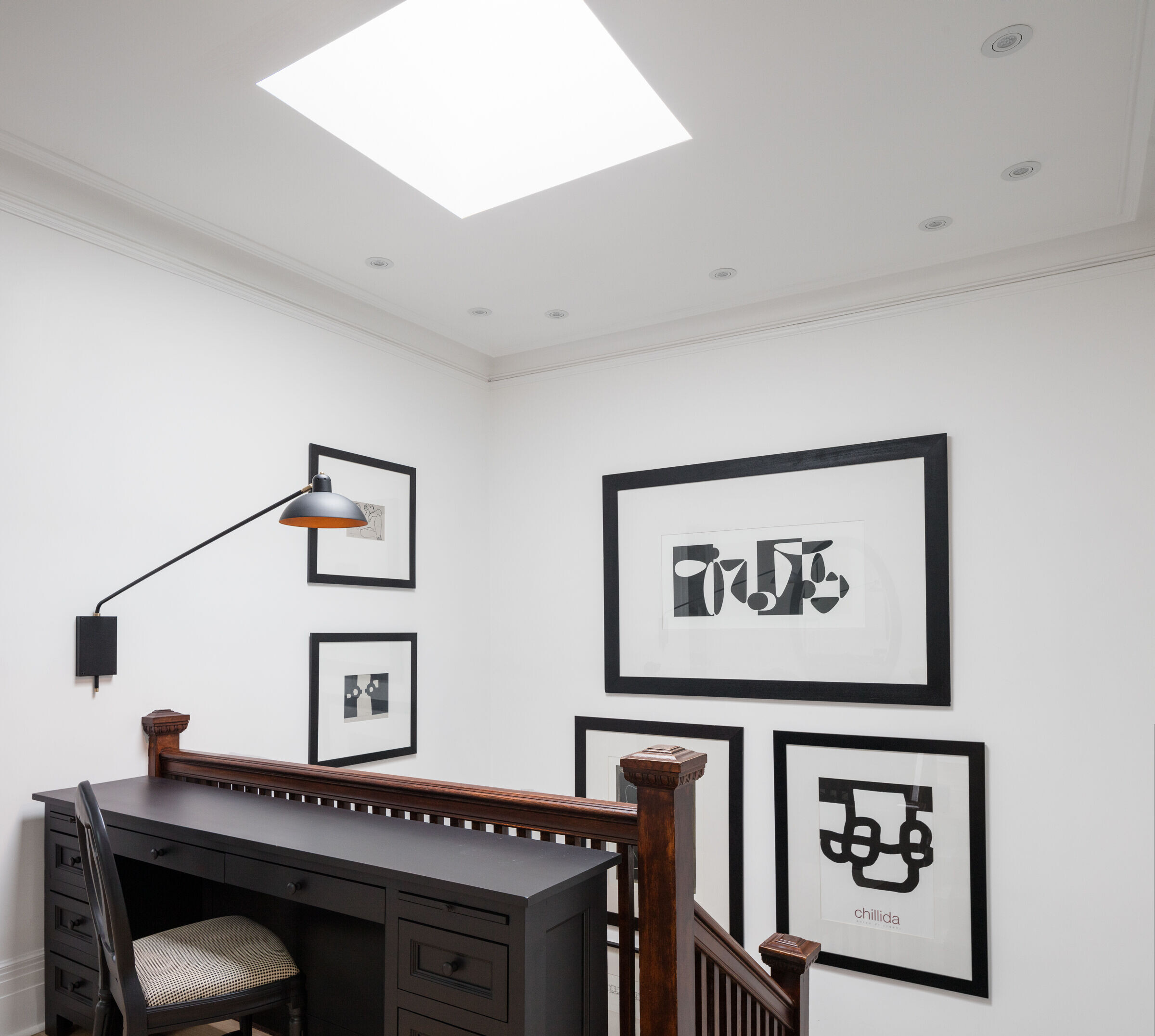
Team:
Designer : Michael Godmer, Manon d'Alençon
Craftsmen. Artisans : Éco-Ébénisterie
Photographer: Maxime Brouillet
