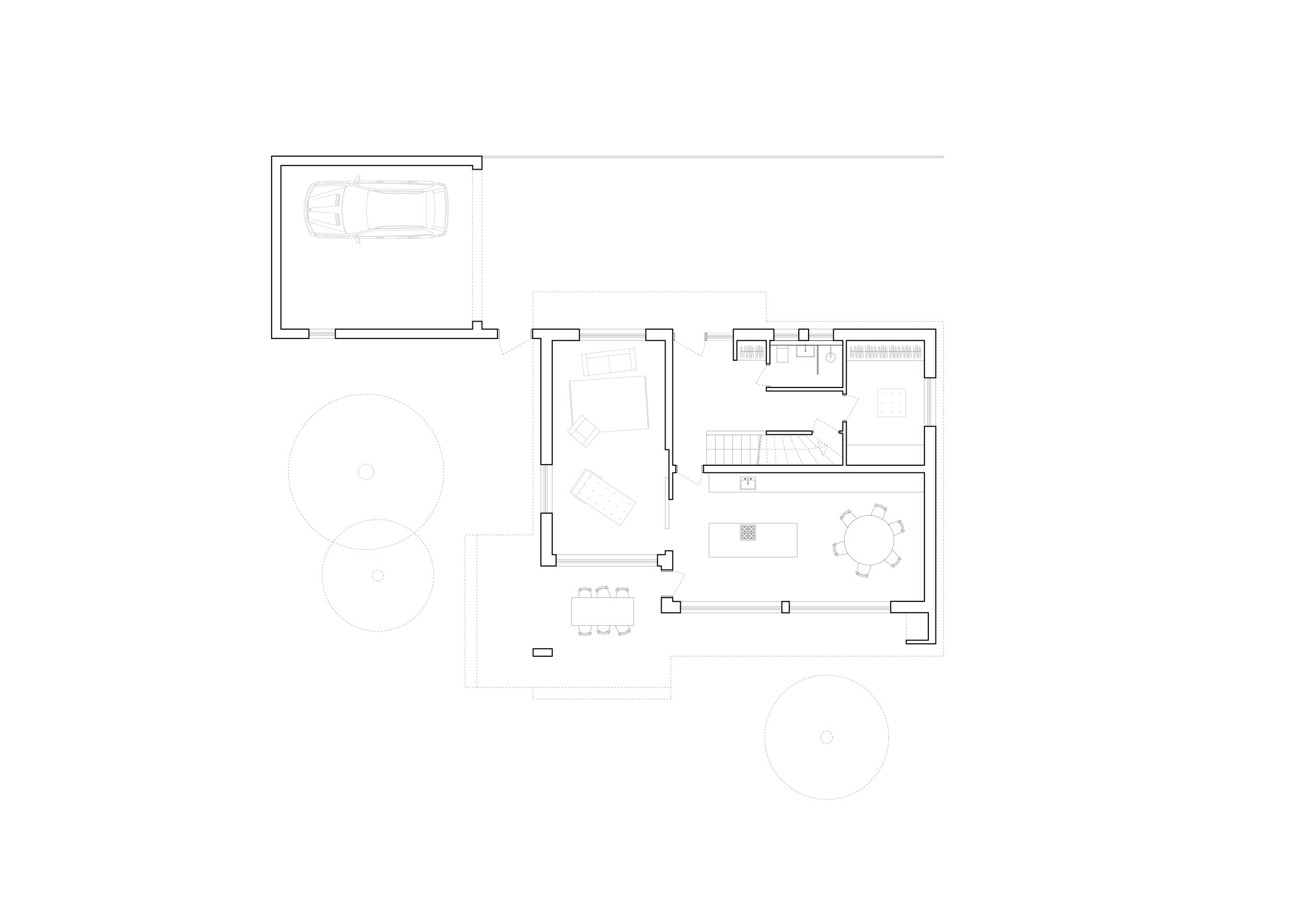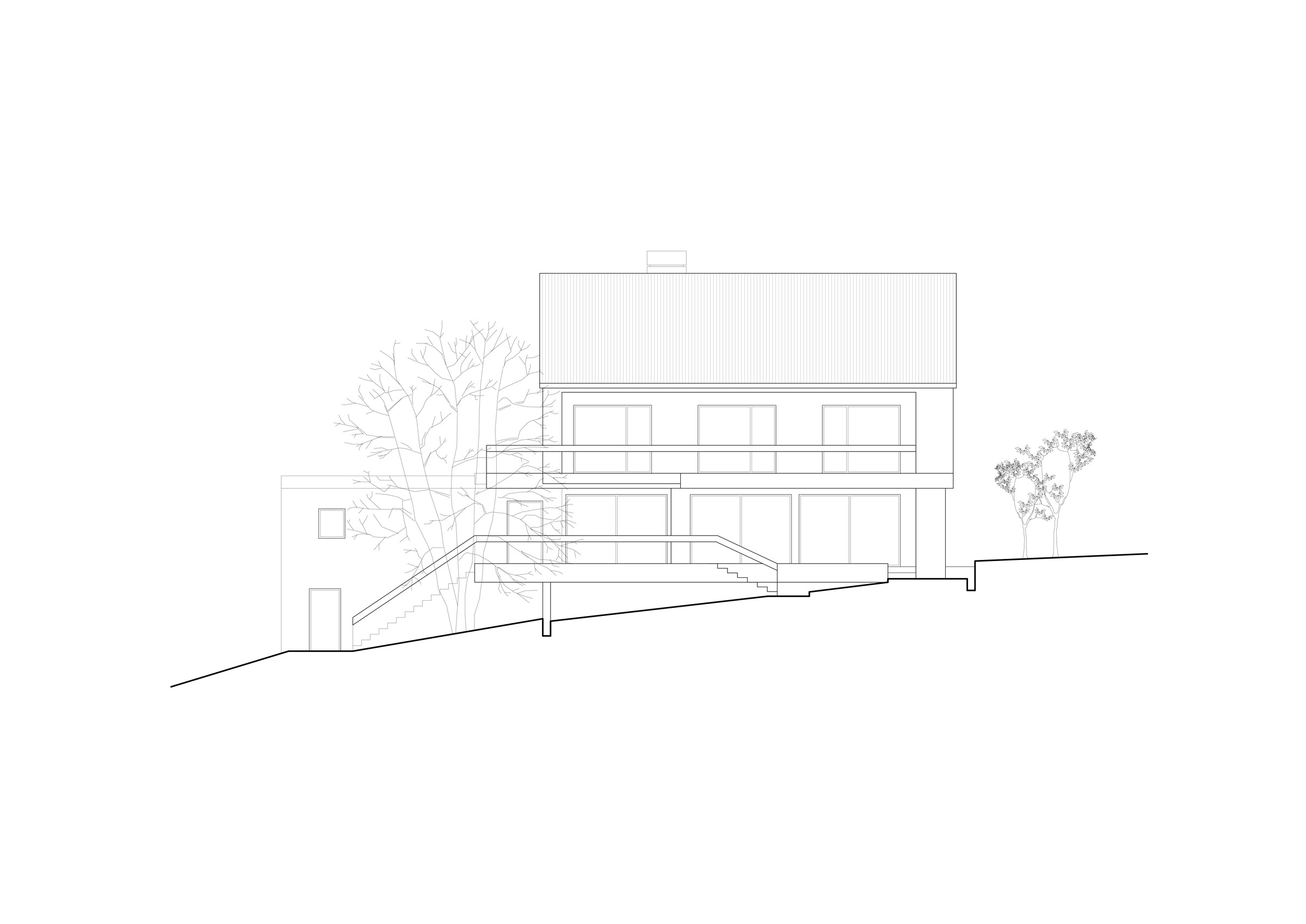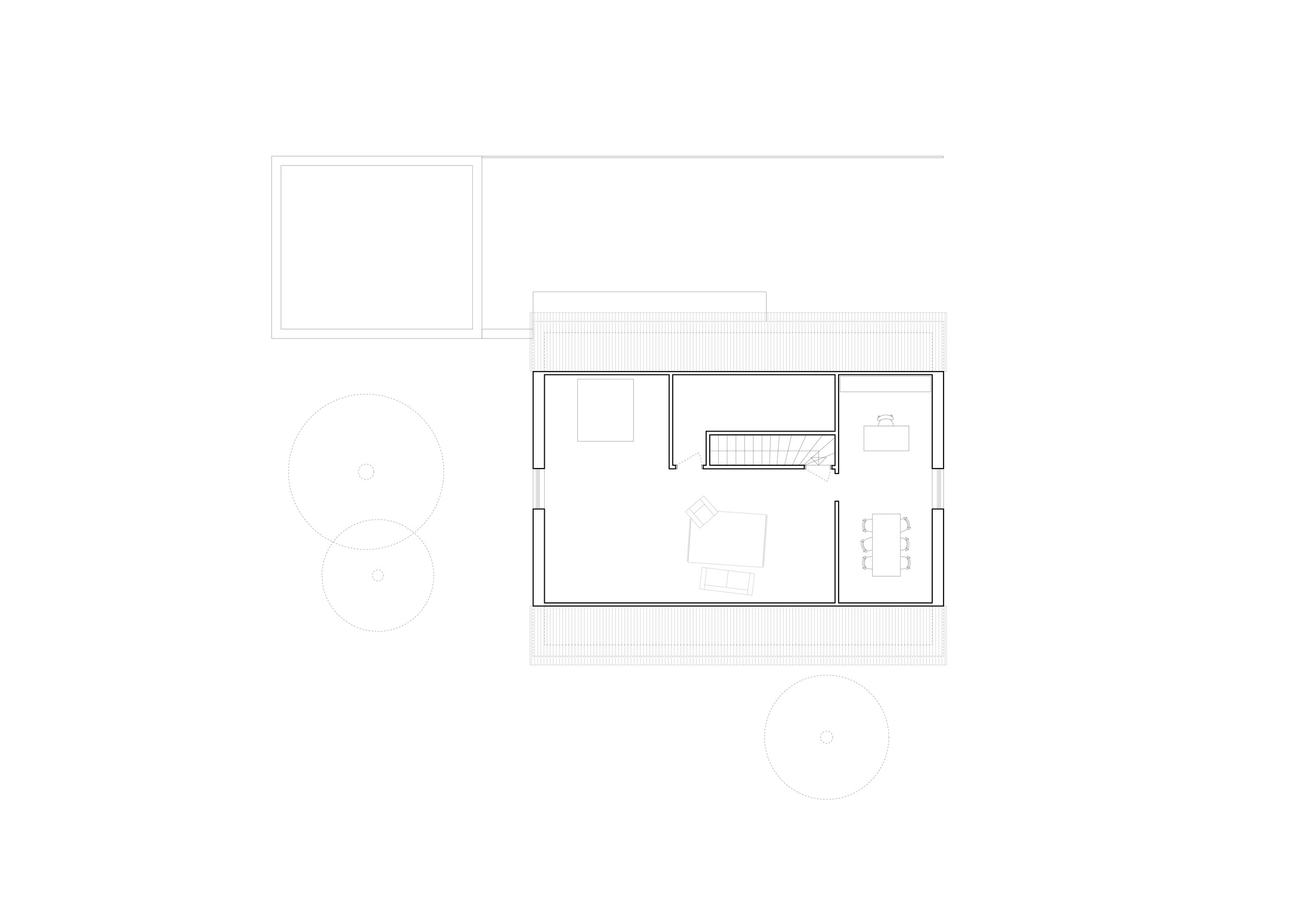During the energetic renovation of the 70s detached house, care was taken to preserve the existing structure as far as possible. Only the bathrooms and the living and dining areas were restructured by deliberately removing walls so that, together with the natural stone surfaces and built-in furniture made of solid oak, they convey a contemporary atmosphere.
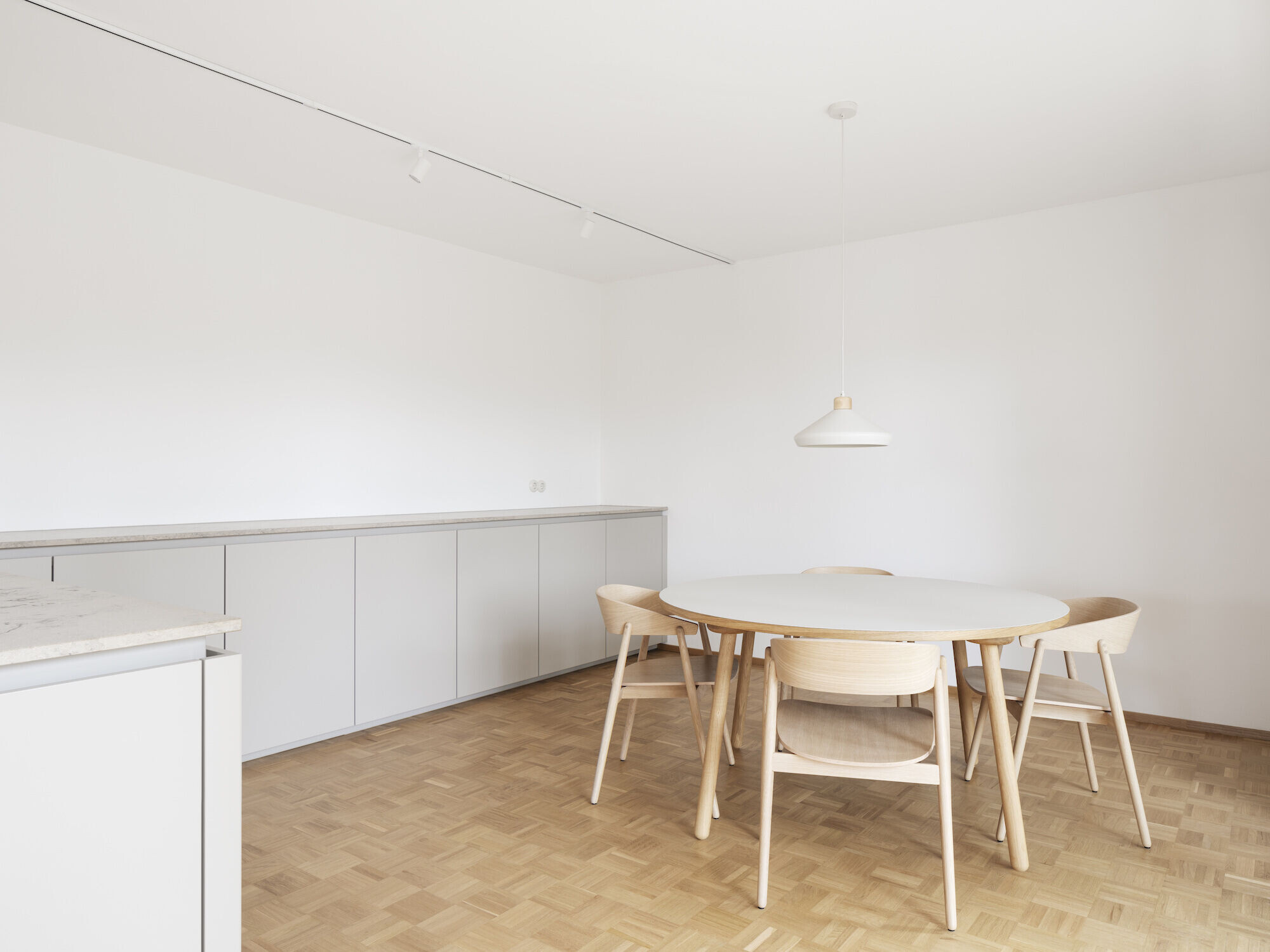
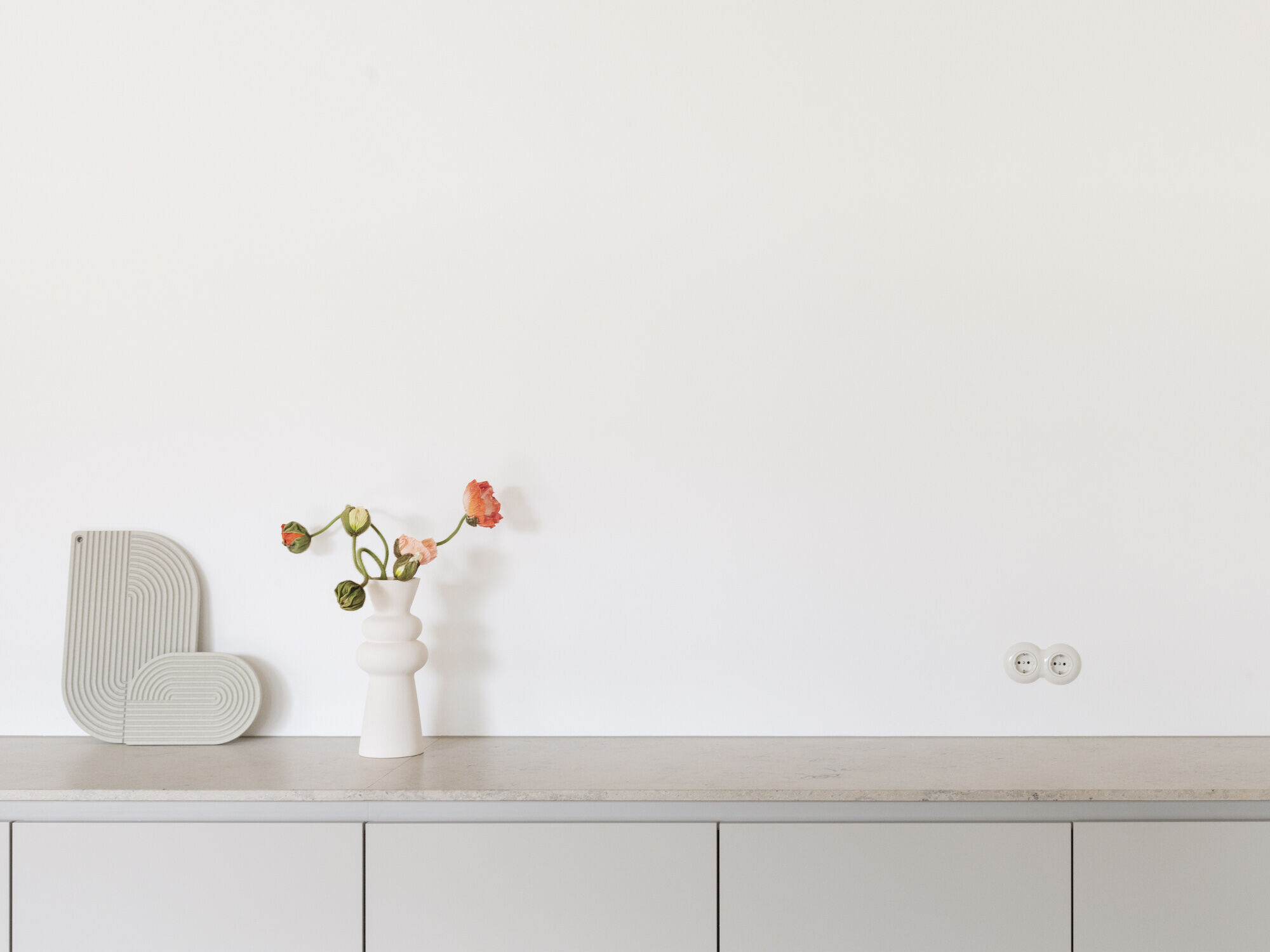
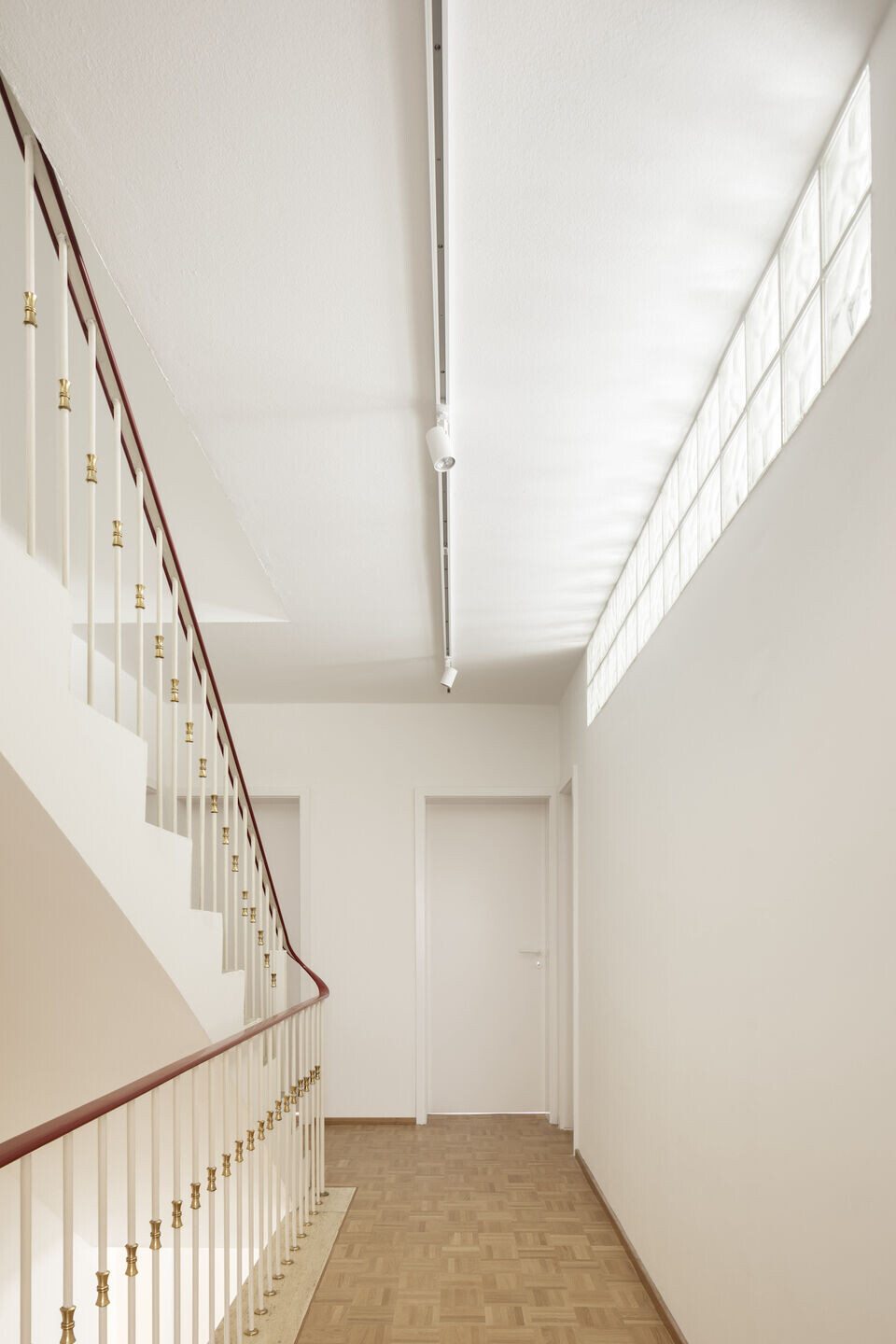
The existing oak mosaic parquet floors were sanded and sealed. In the attic, the roof beams were exposed and painted white along with the walls. To match, an exposed screed was created in the open attic.
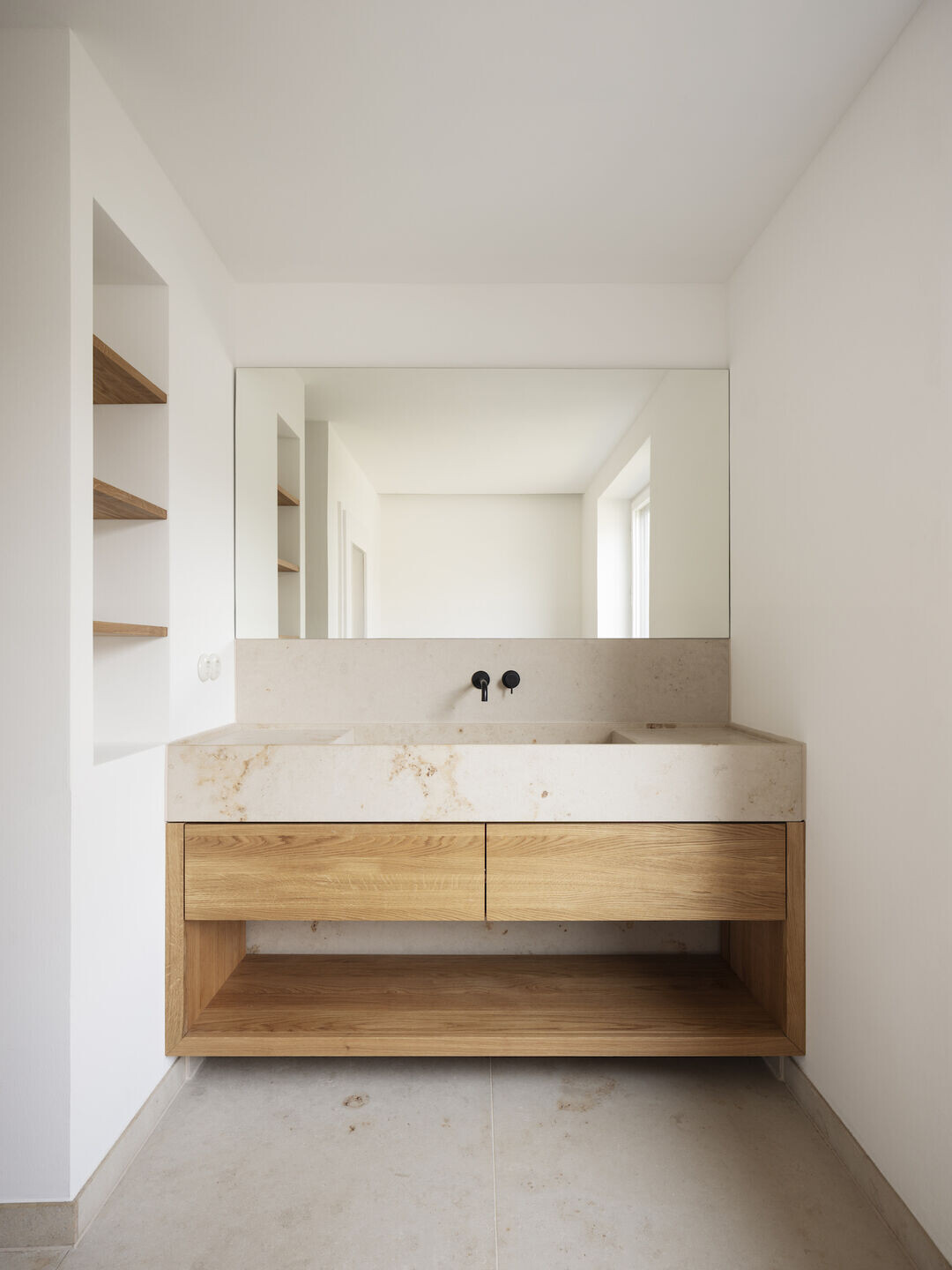
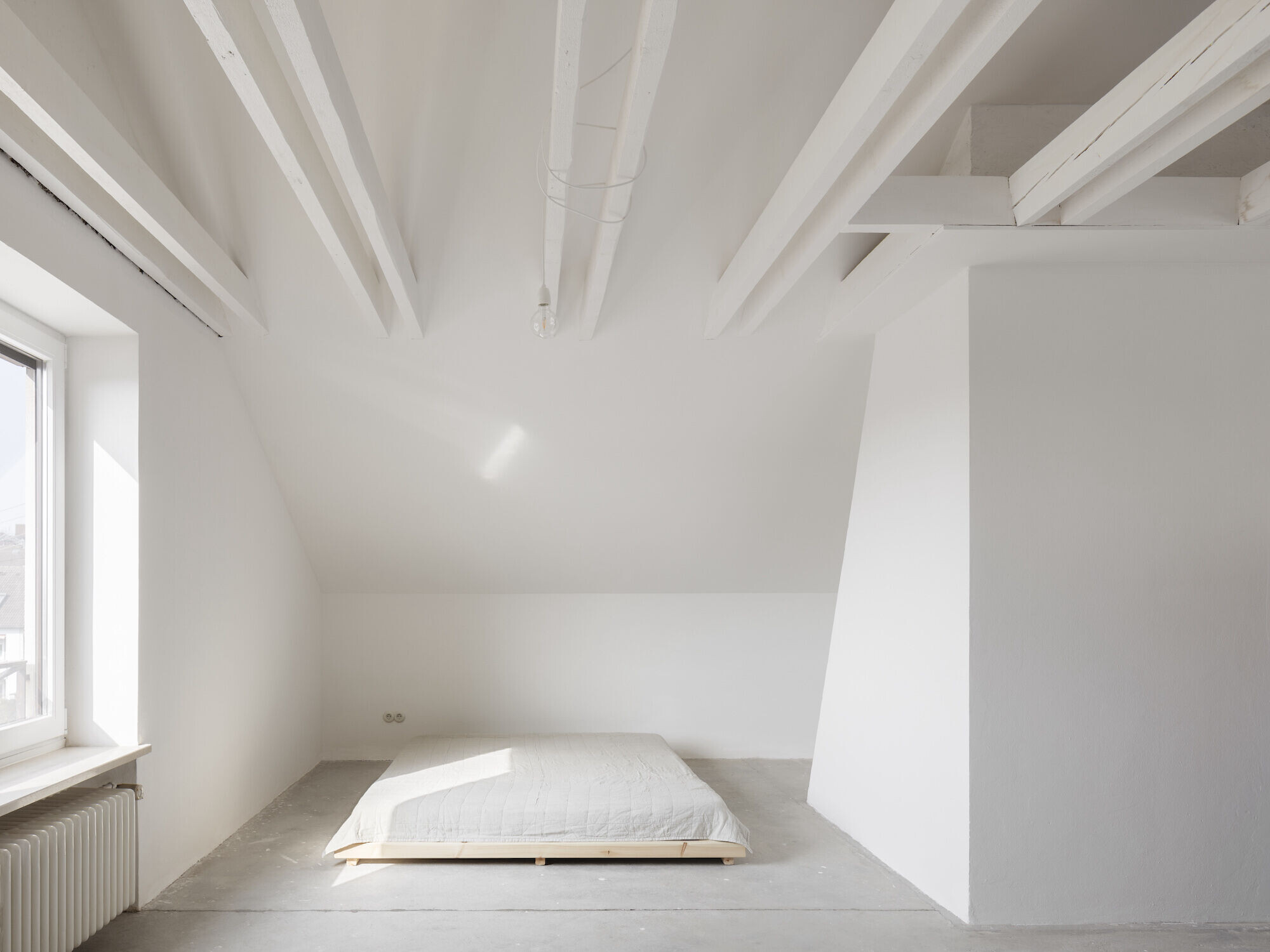
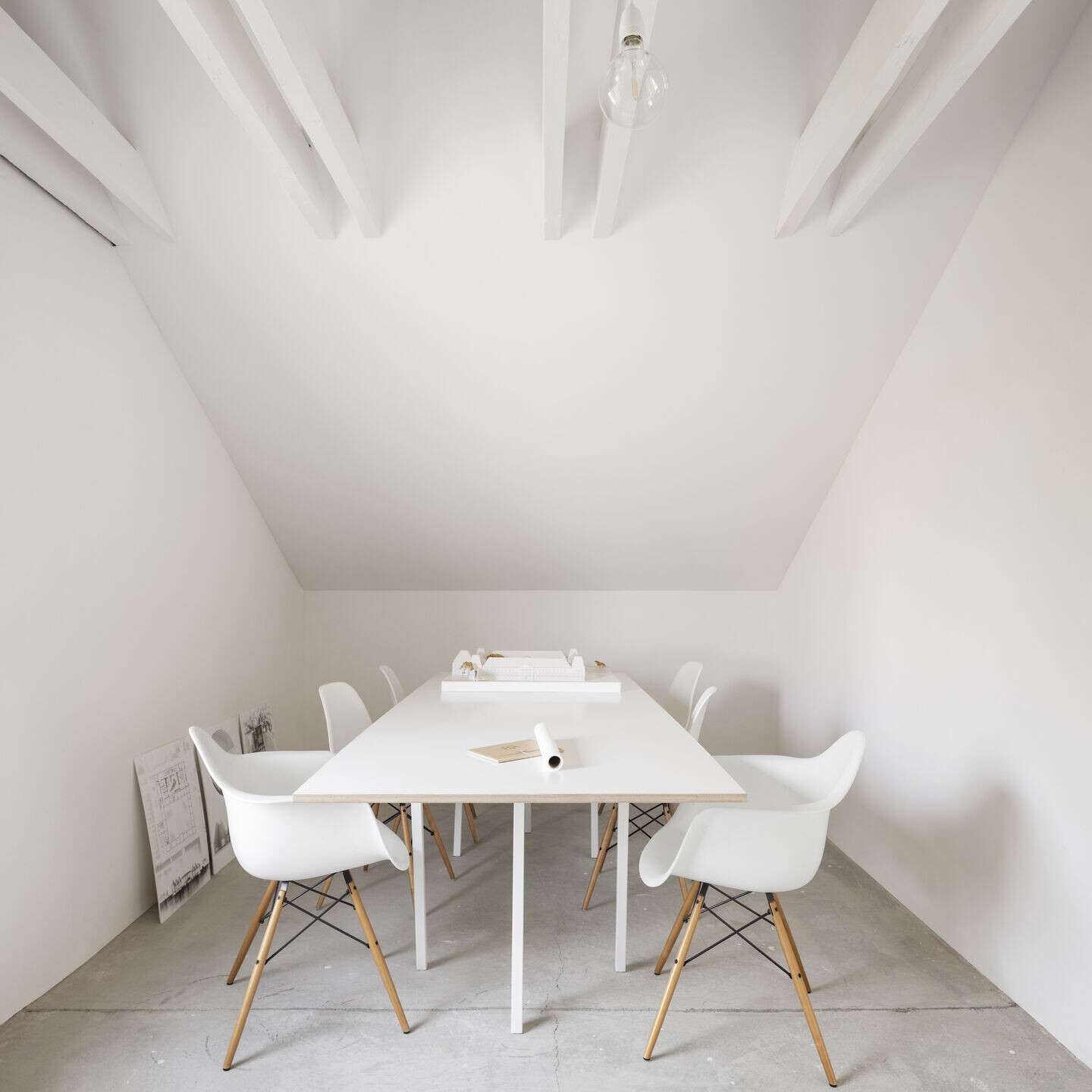
Team:
Architects: Fröhlich Gassner Architekten
Project Management: Jannis Gaßner
Visualizatio : Christina Wüst
Bathrooms: Adrian Conradi
Furniture Customization : Adrian Conradi
Photographer: Celia Uhalde
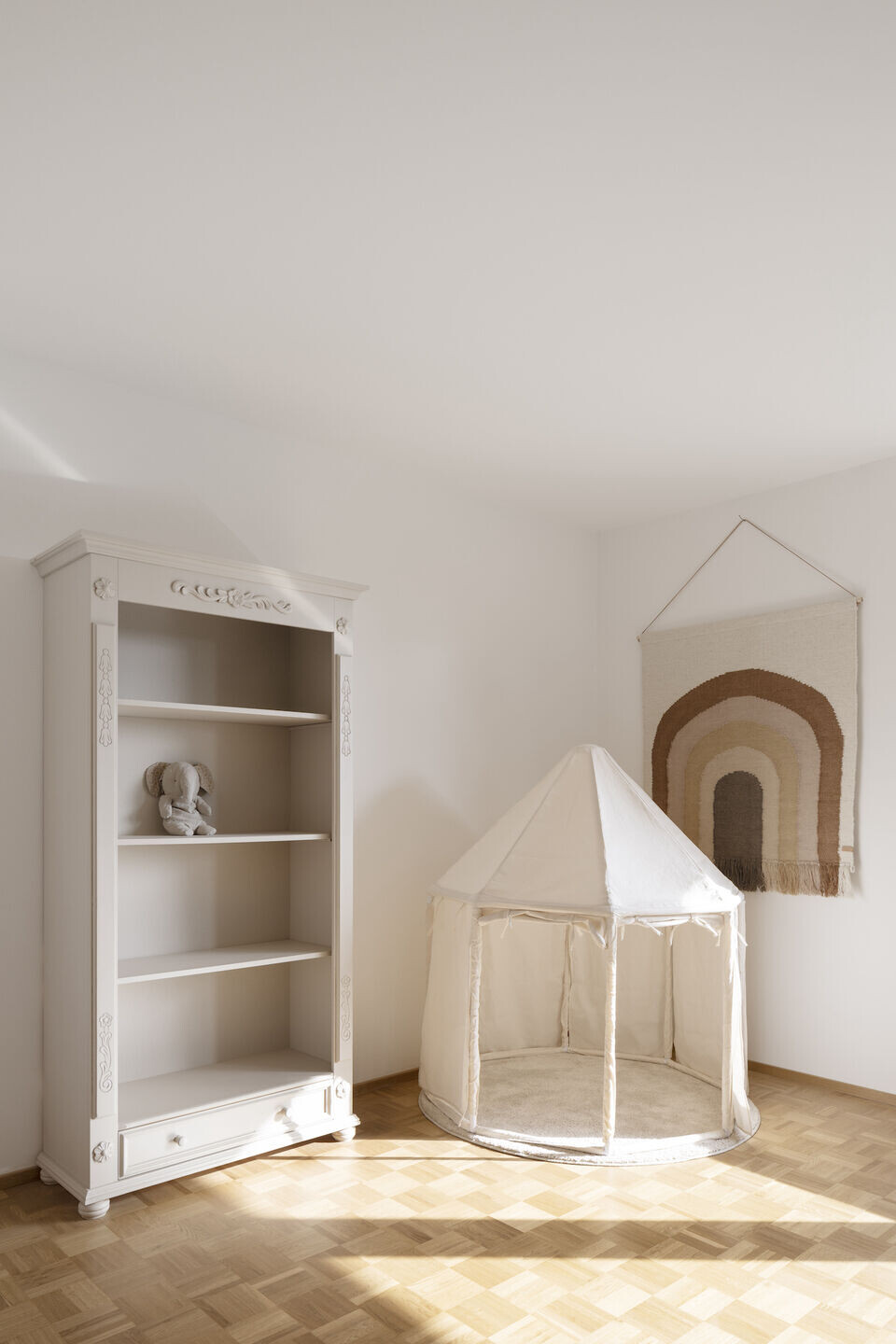
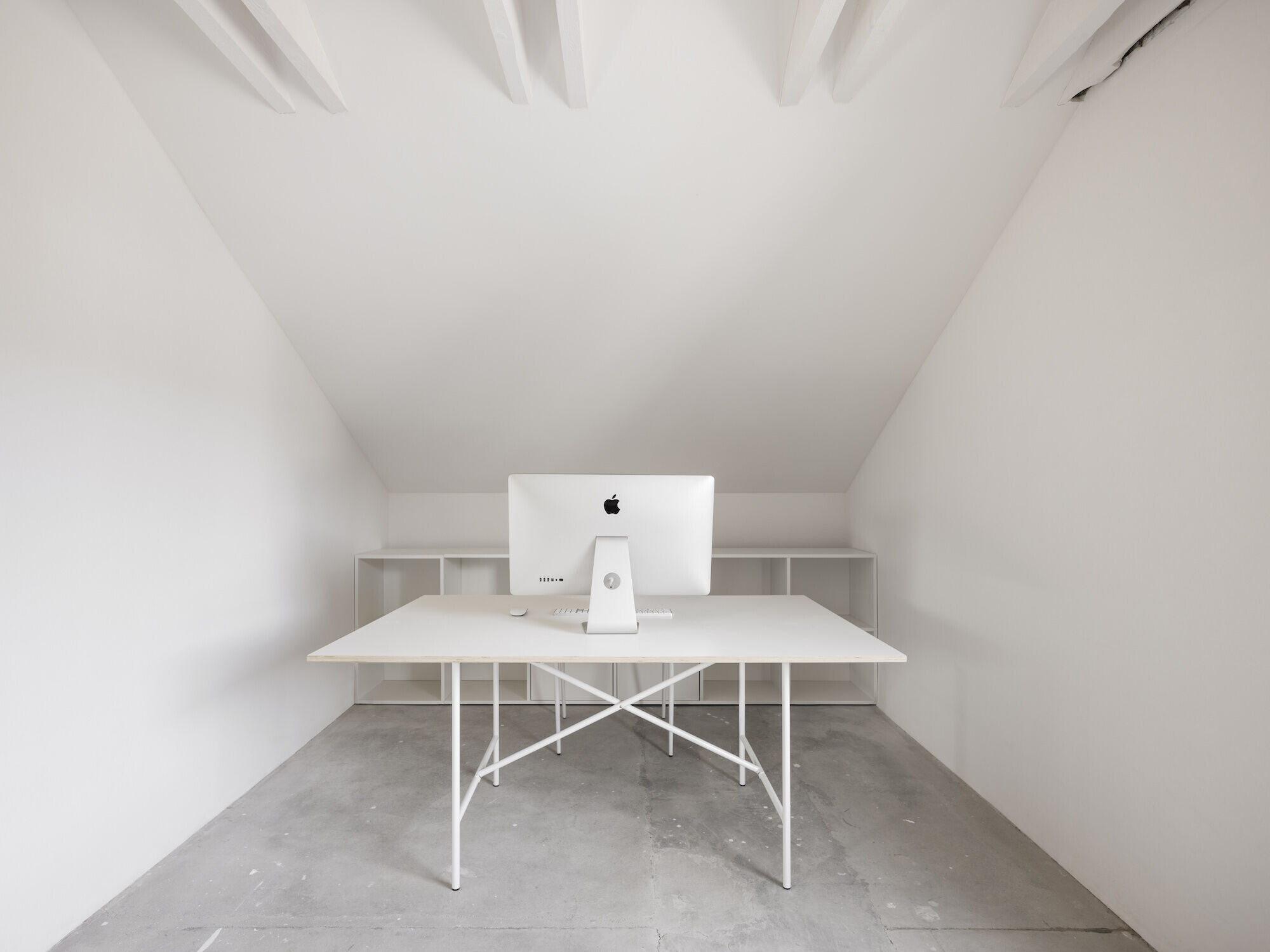
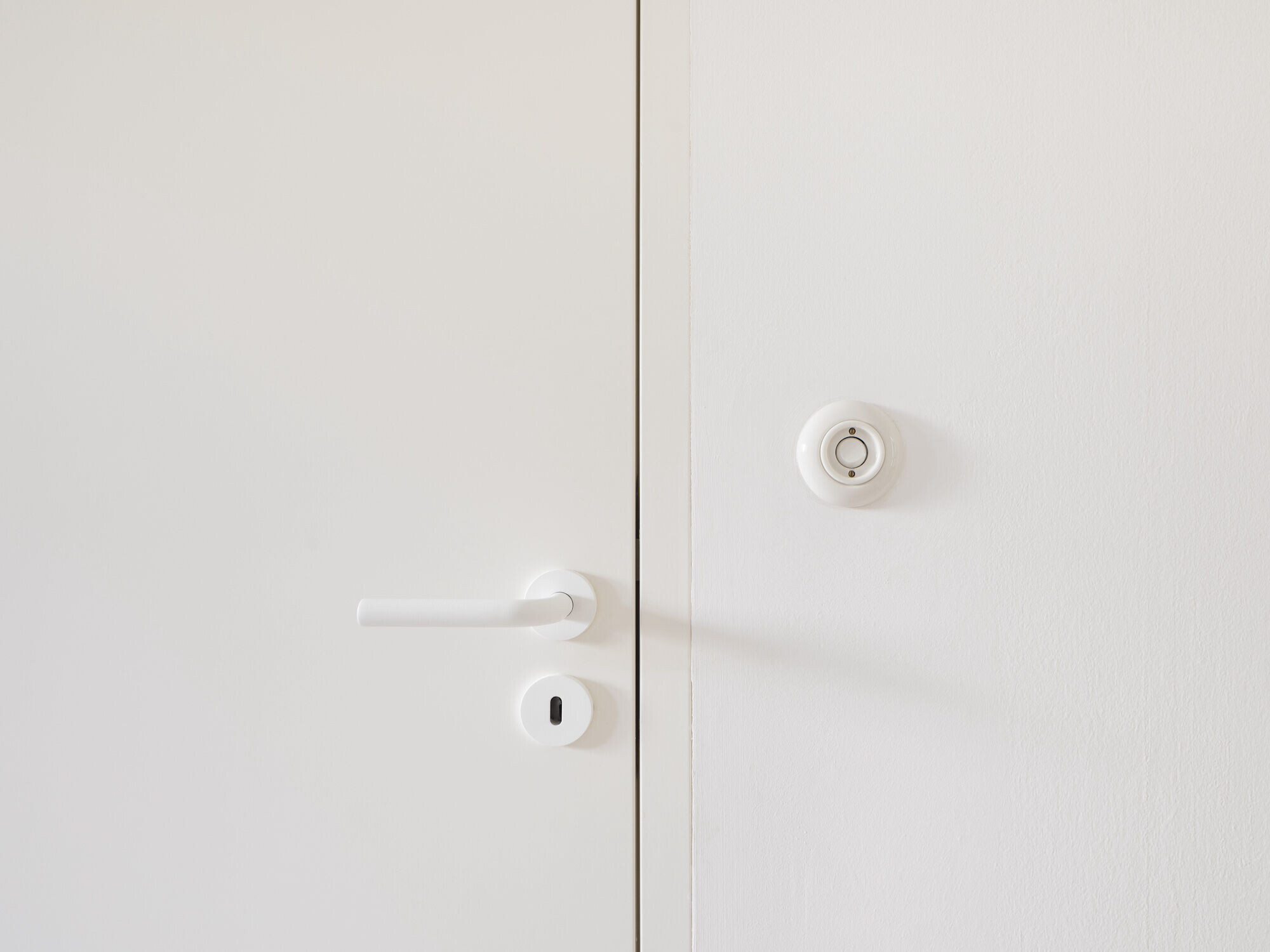
Materials Used:
Bembe, Endter, Ilumina, THPG
Tiles - marble
Floorboards, silver fir - oak parquet
Windows - wood
Fittings - steel
Bathroom think & Toilet - marble, ceramic
Lamps - Trimless Slimline Round Fixed Fire Rated, white
Switch - porzellan white
