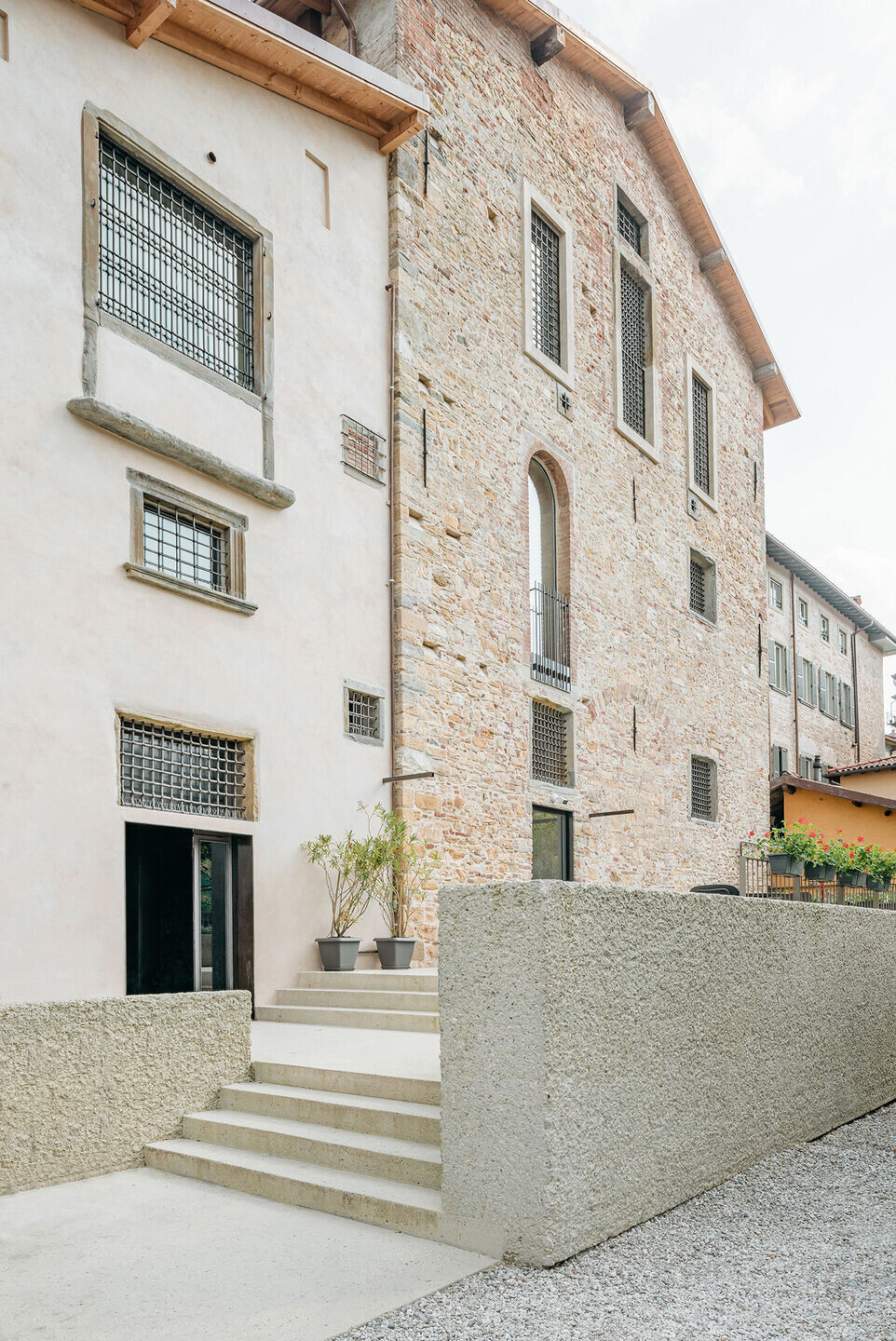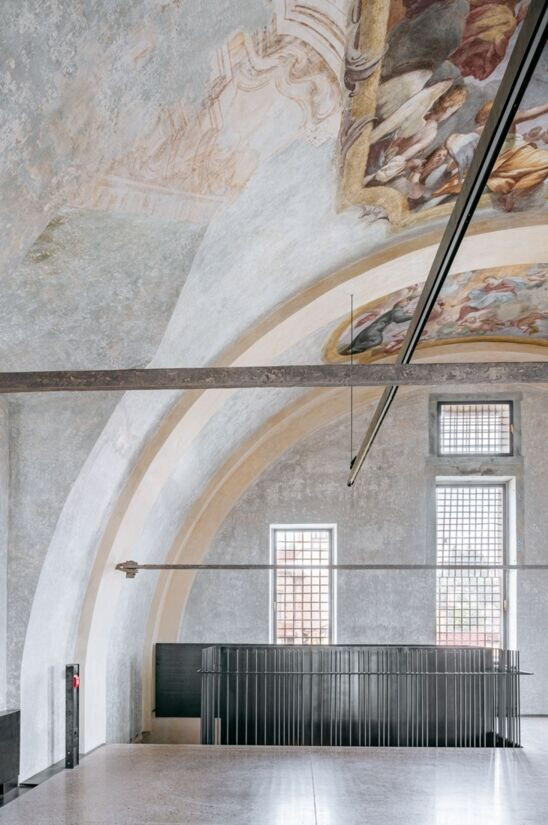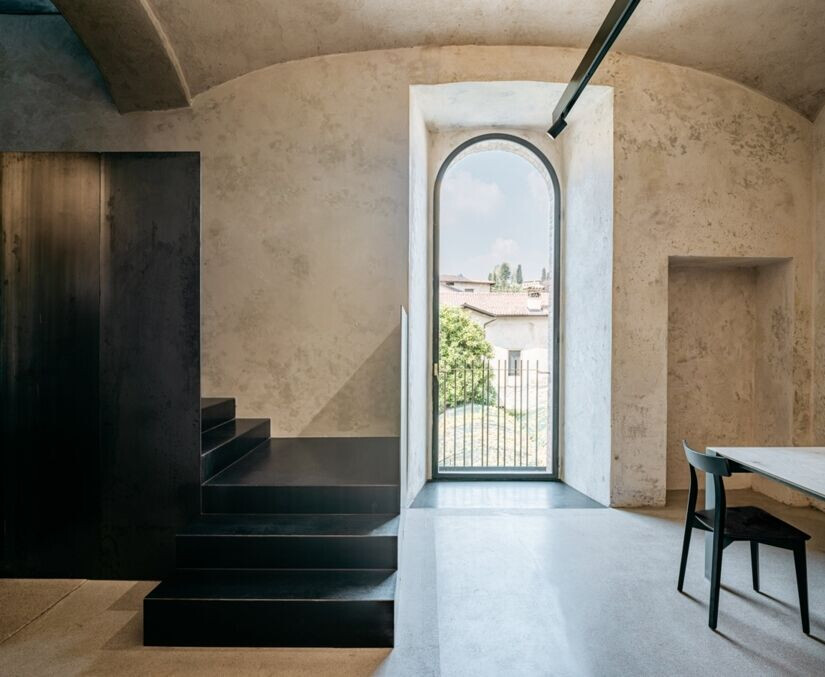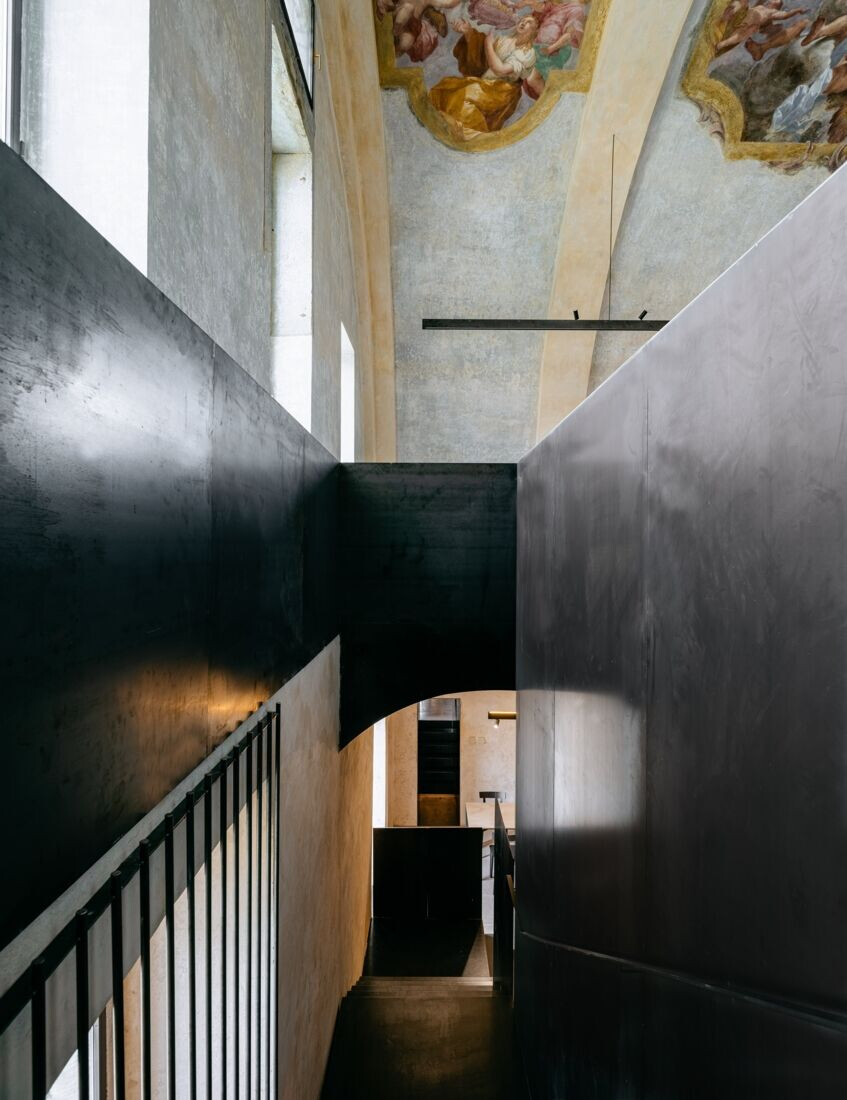The redevelopment of the former convent of Sant'Agata is a virtuous example of urban regeneration, achieved thanks to the collaboration between public and private sectors, namely the Municipality of Bergamo and Cooperative Città Alta, which has managed part of the premises since 1985 for social restaurant activities.
Following a restricted competition, the Cooperative commissioned designers to develop a final project for the conservative recovery of the entire former church of, as well as the former monastic complex of the Theatine monks. The entire complex was converted into city prisons in 1802 by the architect Pollack, who inserted two vaulted levels inside the large space of the nave in order to obtain more surface area for the prison spaces.

The property is spread over four levels: basement with storage and systems, ground floor and first floor used as a restaurant, second floor with a multipurpose room for events, exhibitions and conferences.
The project developed according to two main directions: the recovery of the architectural and pictorial qualities of the ancient monastic complex still present, and a project of urban and social regeneration through the definition of new economic and cultural functions for the Cooperative's activities. Seismic, technological, plant and accessibility redevelopment of the property were fundamental objectives of the project, which allowed each of the overlapping stories over time to have its own legibility. The former church building, no longer readable, has been recovered in many of its external and internal parts, bringing to light the numerous 18th-century frescoes present beneath the surface.

On all floors, the dividing walls between spaces have been eliminated, retaining only the pillars, floors, and vaults, emptied and seismically reinforced at the extrados, bringing back the unique volume as envisaged in Pollack's project.
Raw black waxed iron is the common thread of the new additions: stairs, new lifts, floors and furnishing details create an immediately readable level that dialogues lightly with the massive character of the historical structures.





























