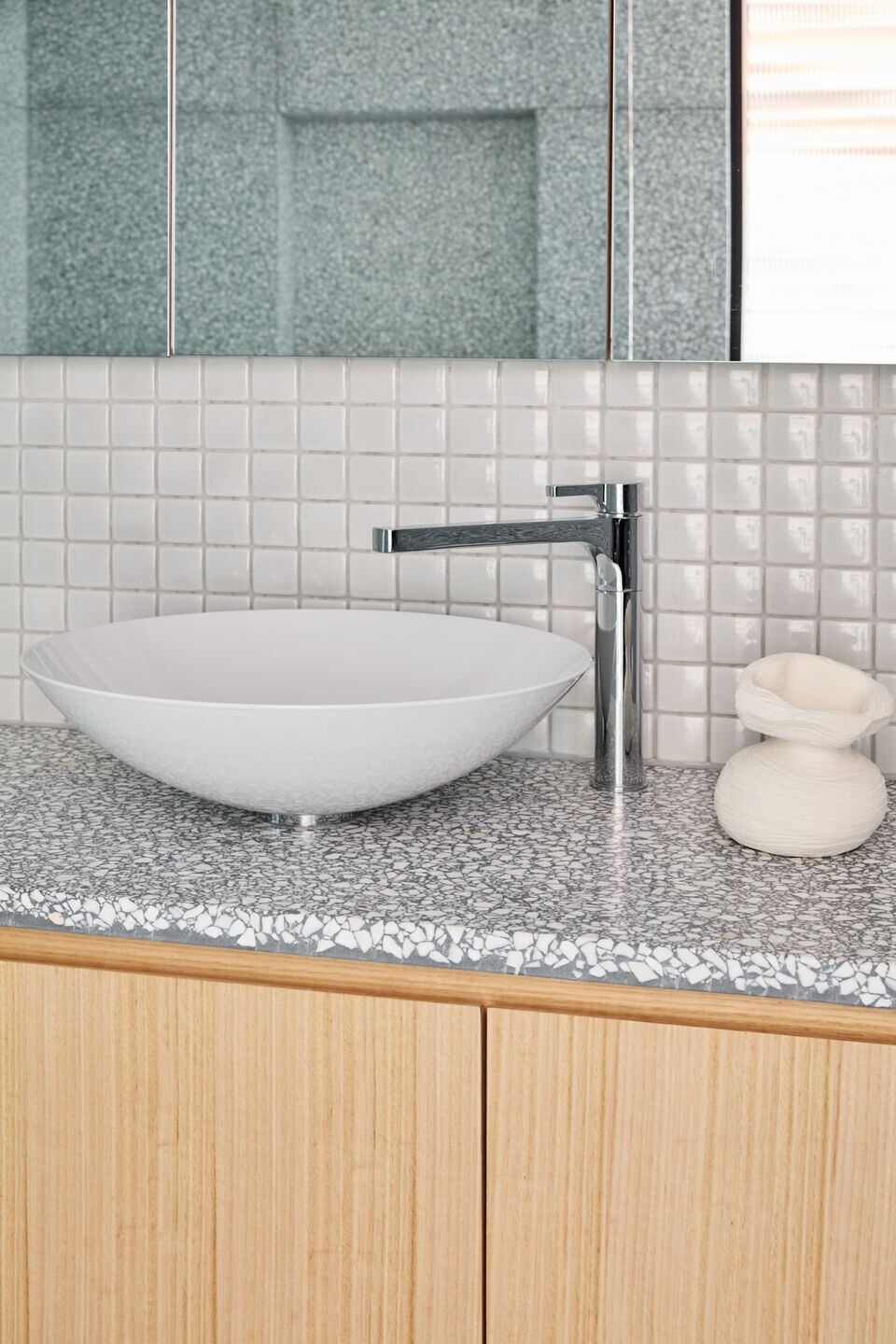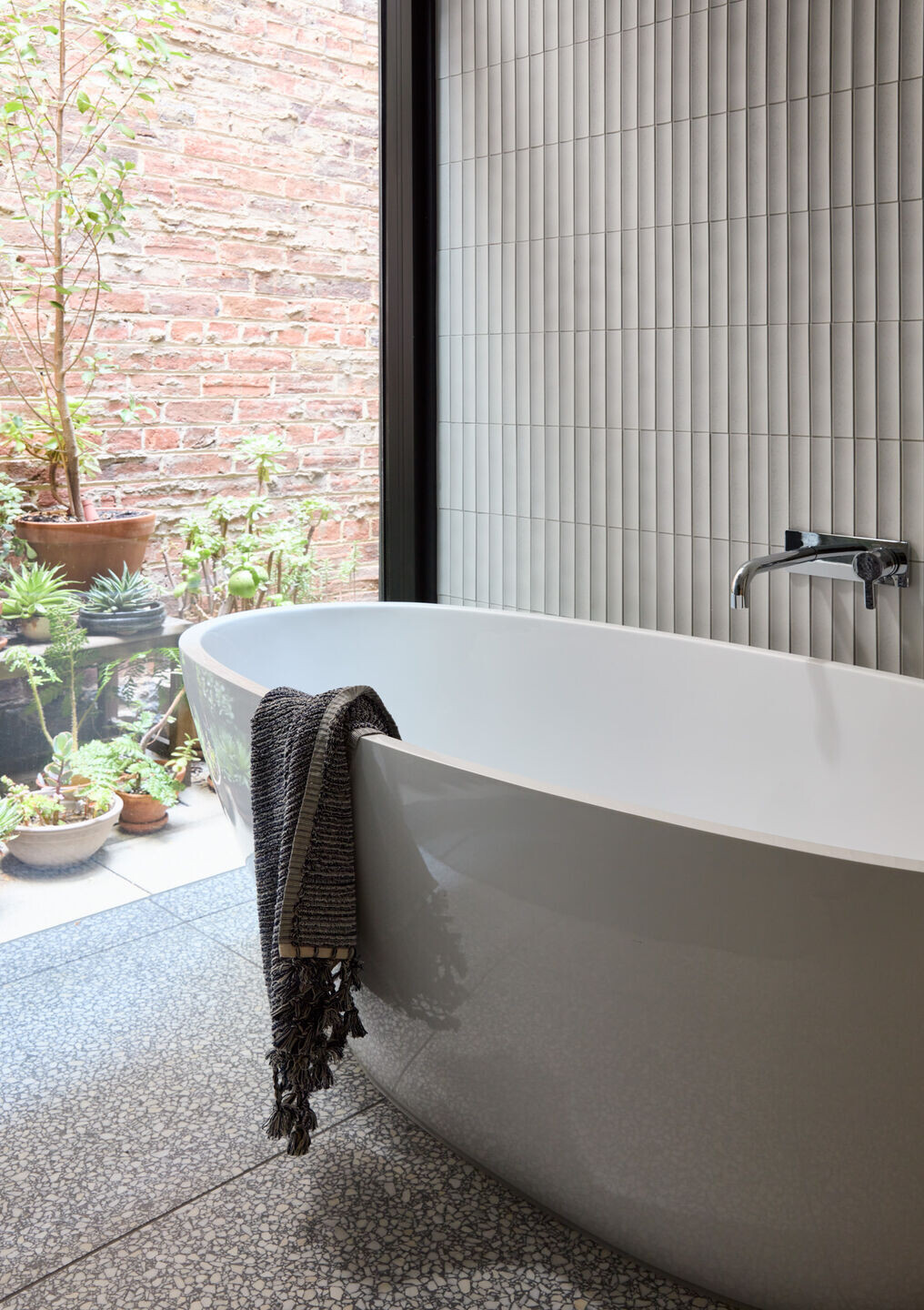Behind a double-storey Victorian heritage terrace, this extension takes flight over its cavernous context. Twin parabolic roofs soar over the tall neighbouring parapets twisting as they rise to the north to draw in warming sunlight and down to the south so as not to overshadow neighbours.
Our clients, an empty nest couple, wanted to retain and restore the heritage façade and provide a light-filled extension at the rear.
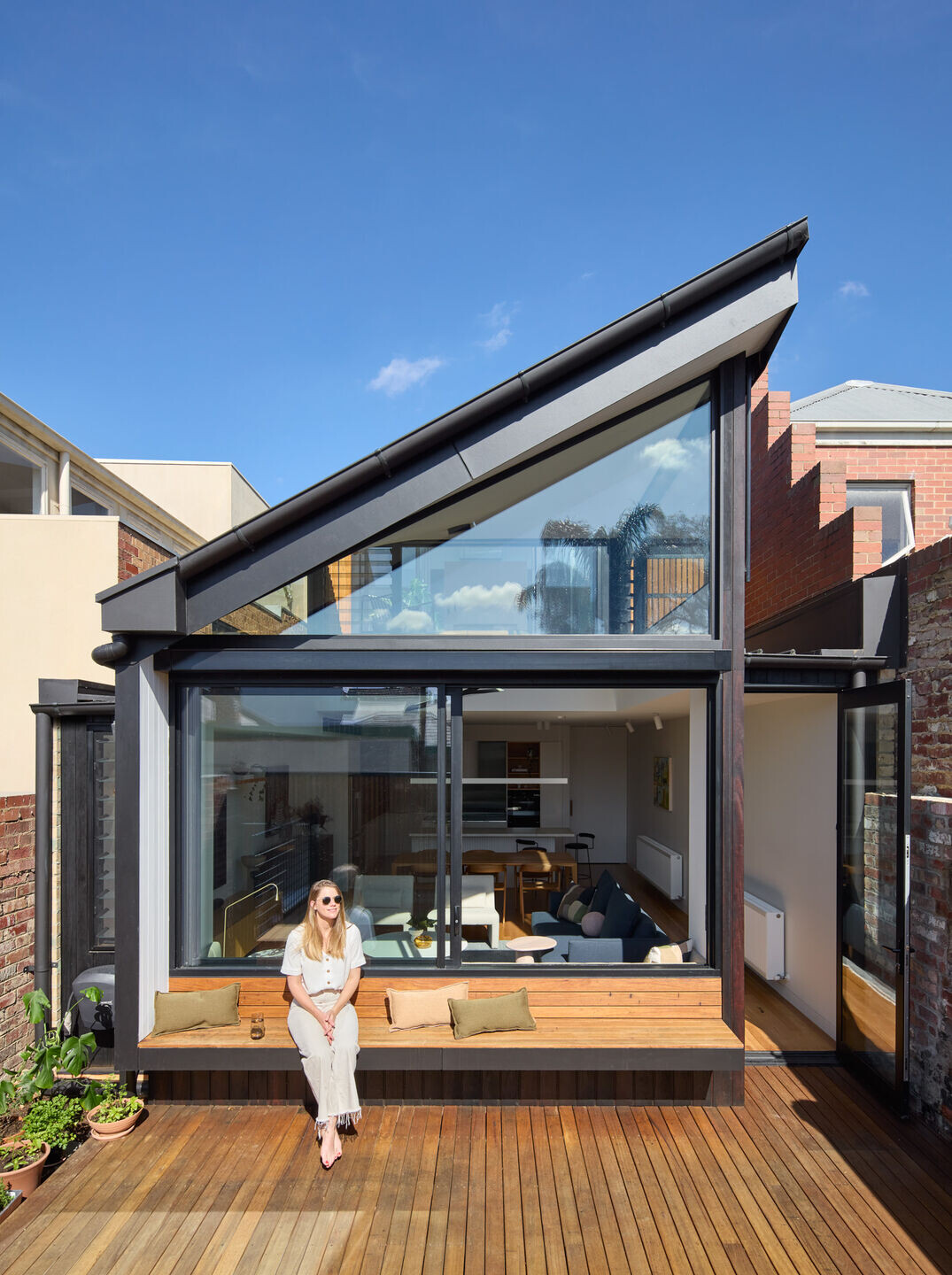
The main challenge was the site’s dense context, double-storey heritage terrace houses with large rear extensions on each side of the 6m-wide block, making it difficult to bring the sun in.
The northern side neighbour’s parapet, like a battlement to the sun, steps progressively down towards the east at the rear of the property providing an opportunity for a raking roof to direct morning sunlight into our house.
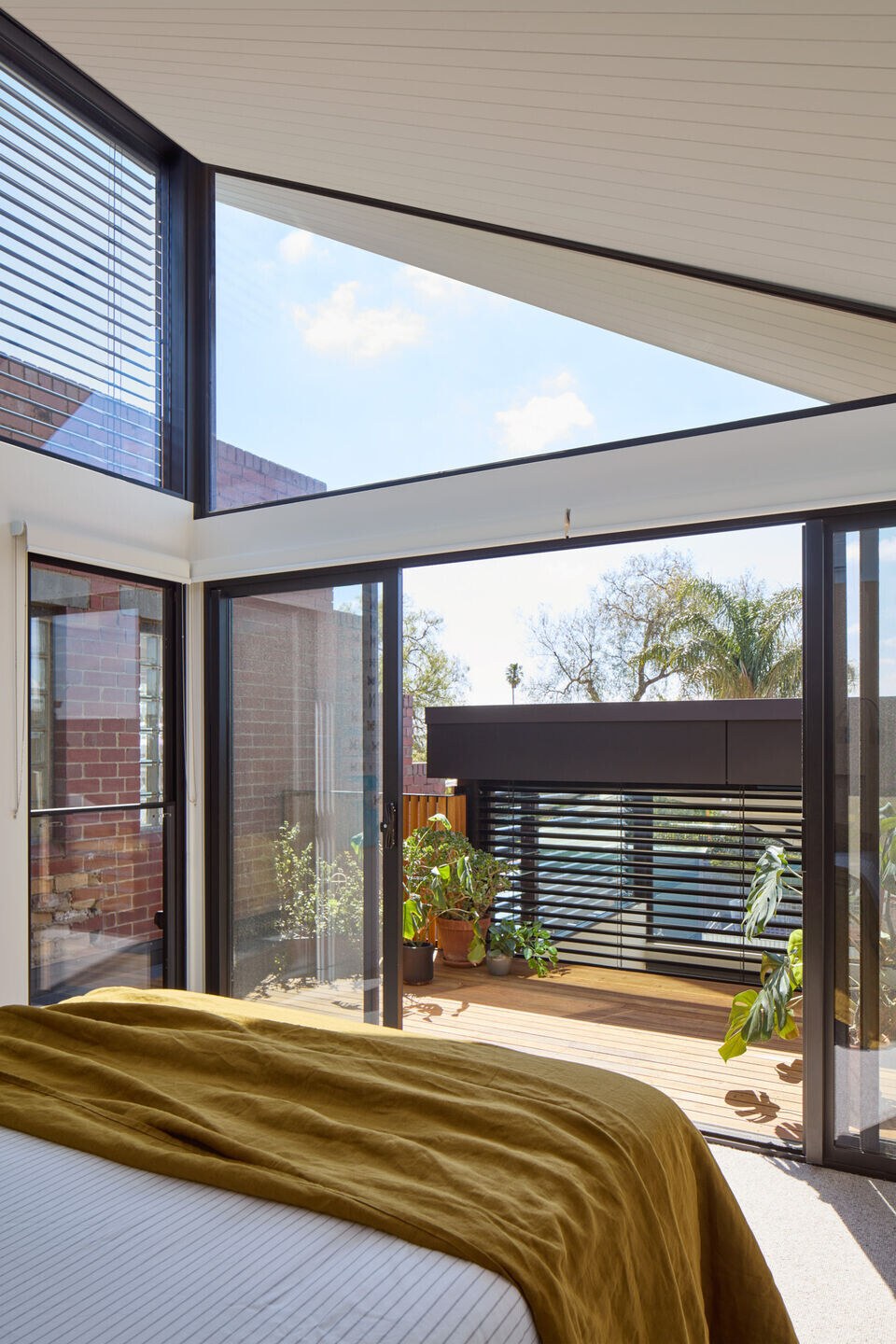
On the south side the existing neighbouring property doesn’t comply with minimum regulatory requirements for unshaded private open space so couldn’t be overshadowed any more. So our new roof rakes down dramatically at this end. This roof form continues over the first-floor bedroom with one continuous angle on the southern side raking and twisting up to frame horizontal northern and western windows.
The highlight window connects occupants on each level and views through to the sky beyond. External shading to these windows and the skylight prevent overheating.
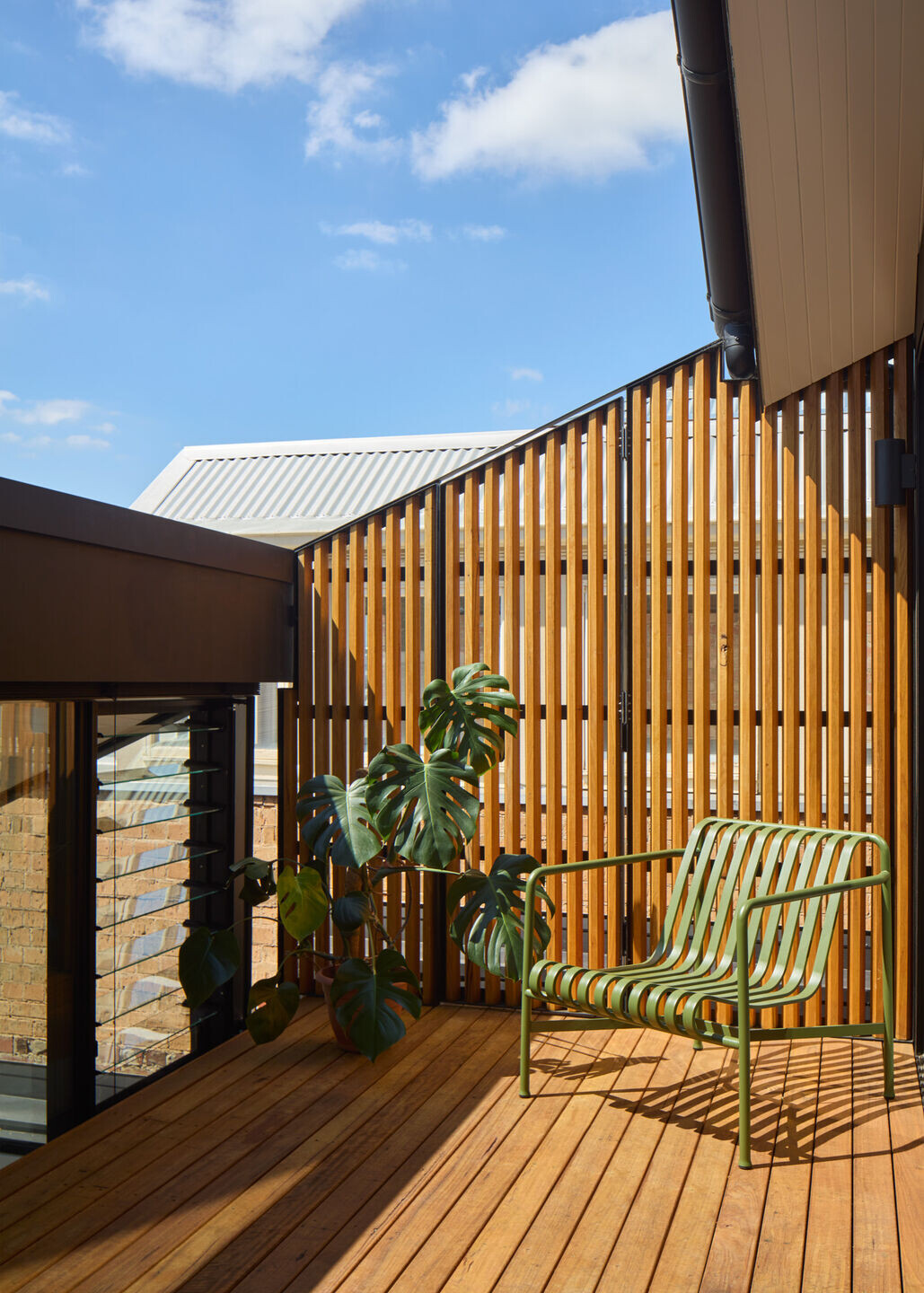
Moving through the house and across the levels from the heritage facade to the new extension is a journey of rising up into light. It culminates at the roof deck with unexpected views of the sky, treetops and North Carlton’s rooftops beyond the confines of the relatively small site.
A restrained palette of materials emphasises the form bringing in the light. White surfaces reflect light. The striation of the lining boards accentuates the twist in the ceiling. Timber floor and cabinetry provide warmth in the natural light. The brickwork of the original structure is retained and exposed in the courtyard and light well to show the history of the site. The passive solar design is complemented by active solar technology and a fossil fuel-free spec, with efficient all-electric heating and appliances.
